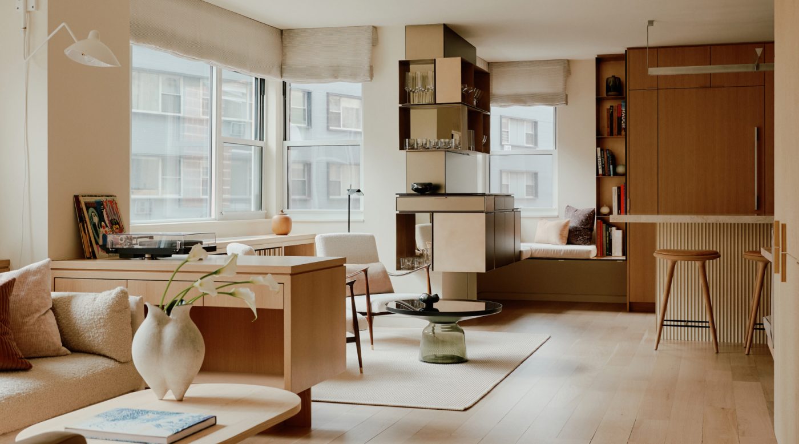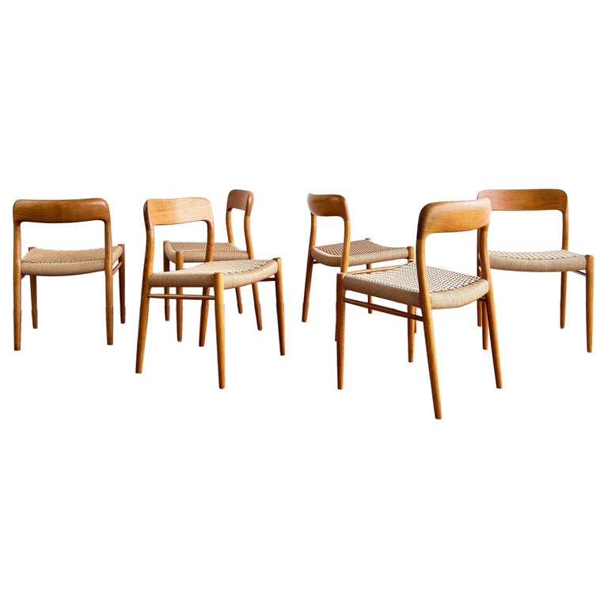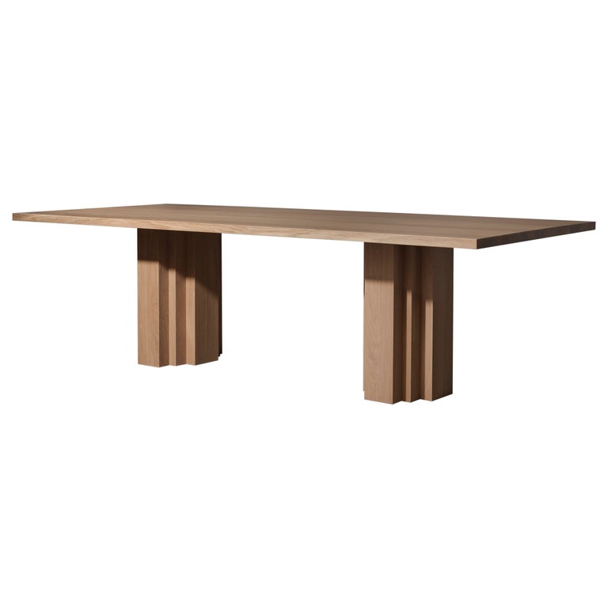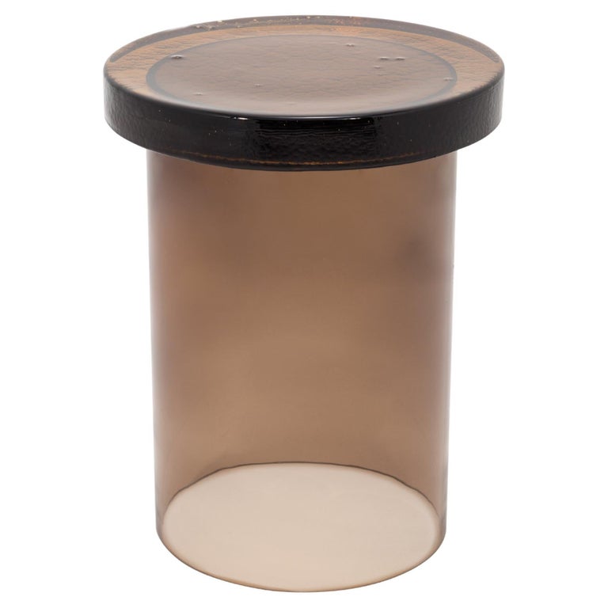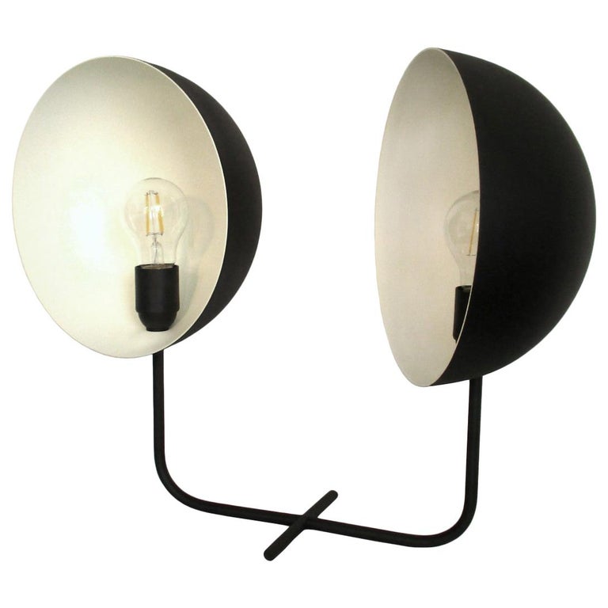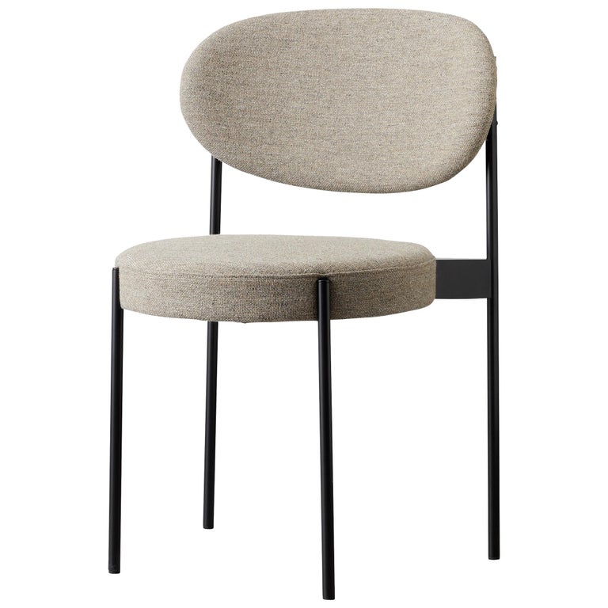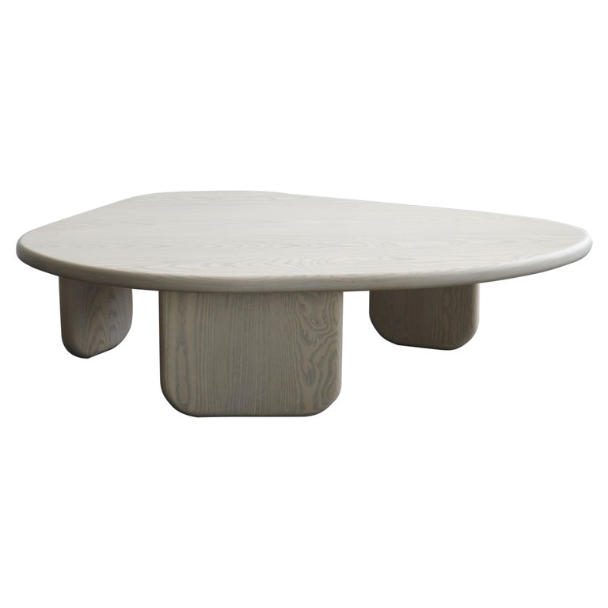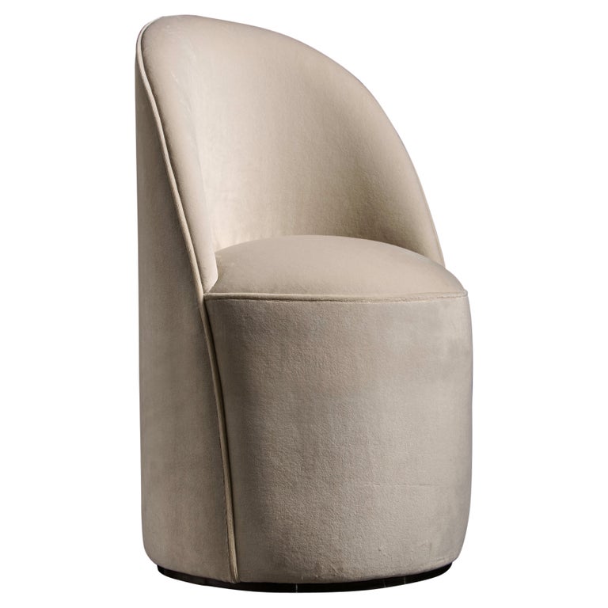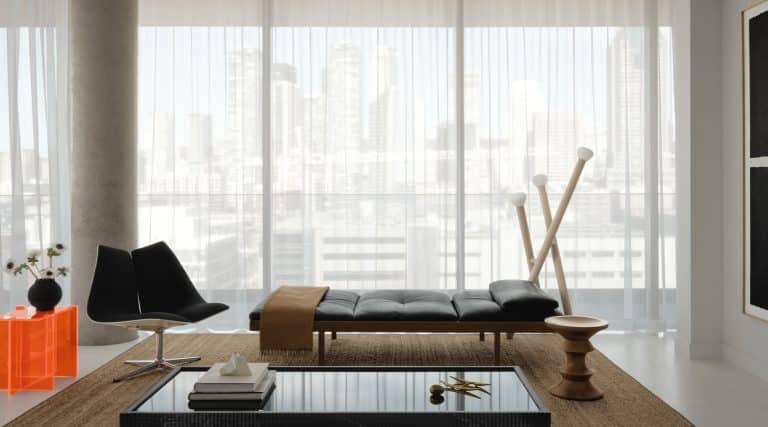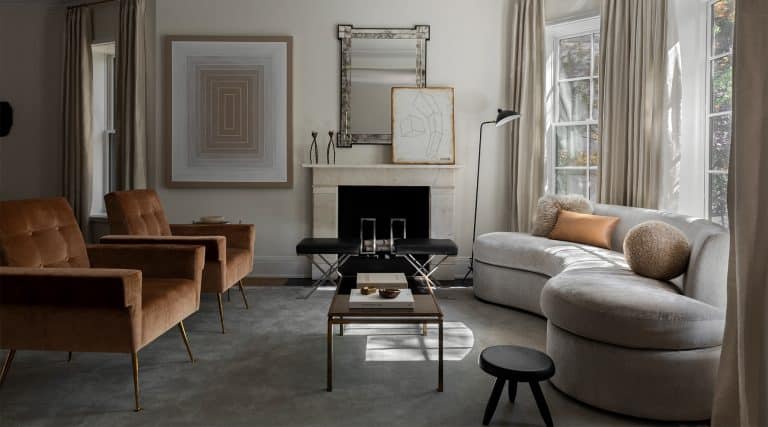November 3, 2024When is a pied-à-terre not a pied-à-terre? When its residents end up liking it so much they want to hang out there as much as possible.
That’s the happy situation in New York City for Susan Genco and Mitch Kamin, who are based in Los Angeles but work in both cities. She’s copresident of the Azoff Company, an entertainment and media concern, and he is general counsel for filmmaker George Lucas’s Lucas Museum of Narrative Art, set to open next year.
During the pandemic, they had bought a modest-size, somewhat nondescript two-bed, two-bath apartment in a 1960s Greenwich Village brick building. They went on to use it now and again for brief stints before turning to Suchi Reddy and her firm, ReddymadE ARchitecture and design, to transform it into a place where they were excited to spend more time, a process that finished earlier this year.
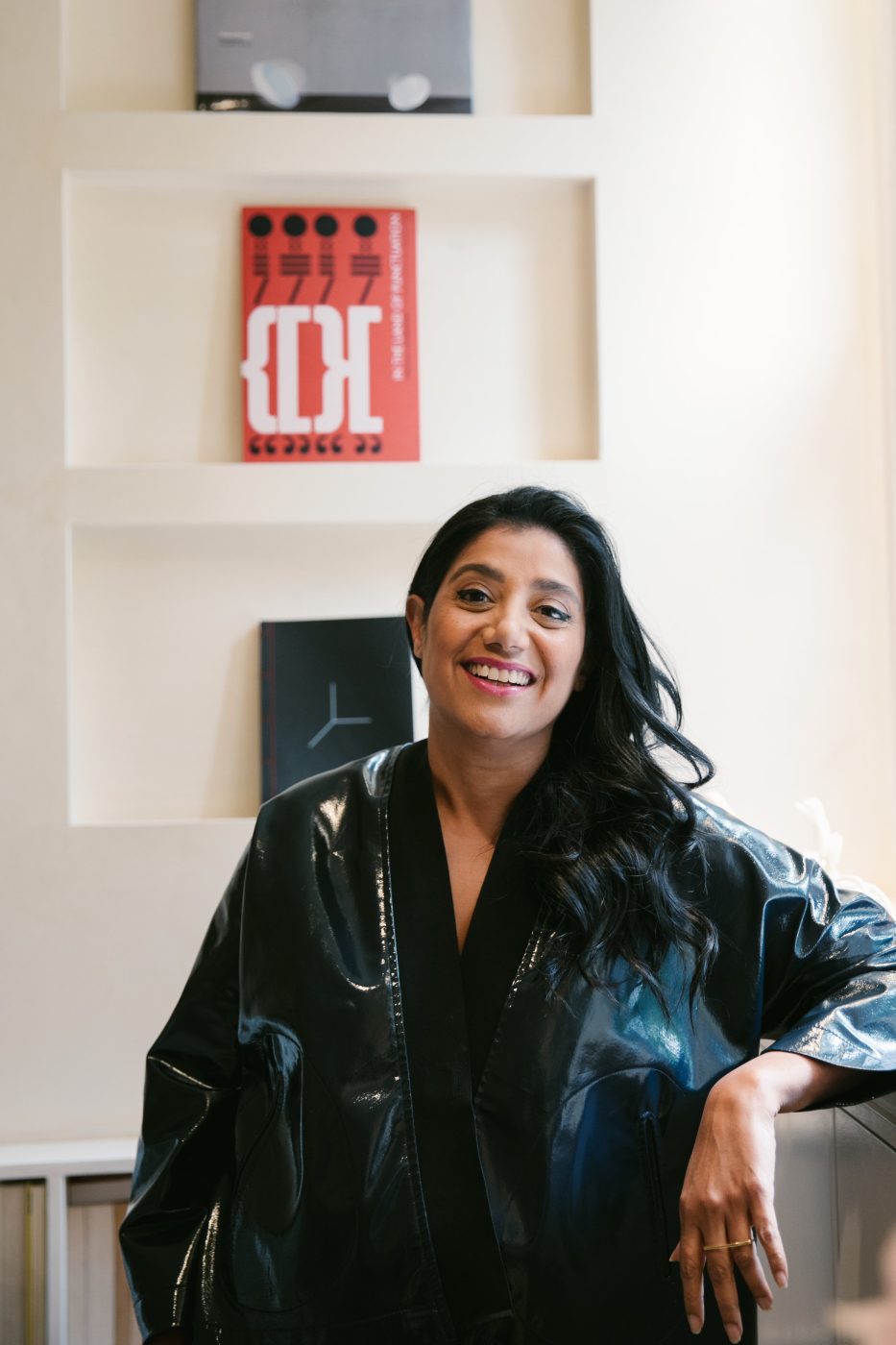
For Reddy, blending husband and wife’s tastes was a primary directive. “As often happens with couples, they have slightly different views of what they would like,” she says. “Mitch is much more of a modernist, he wanted it to be clean-lined. Susan is more about textures and warmth.”
Reddy synthesized these desires seamlessly, giving the couple an elegant and warm design dominated by beige and cream tones (relatively monochromatic and modern feeling), with oak floors throughout. The palette is largely carried through in the furniture choices, such as a Dinamarquesa chairs by Jorge Zalszupin, upholstered in a white bouclé and with gently curving arms that convey a bit of friendly whimsy.
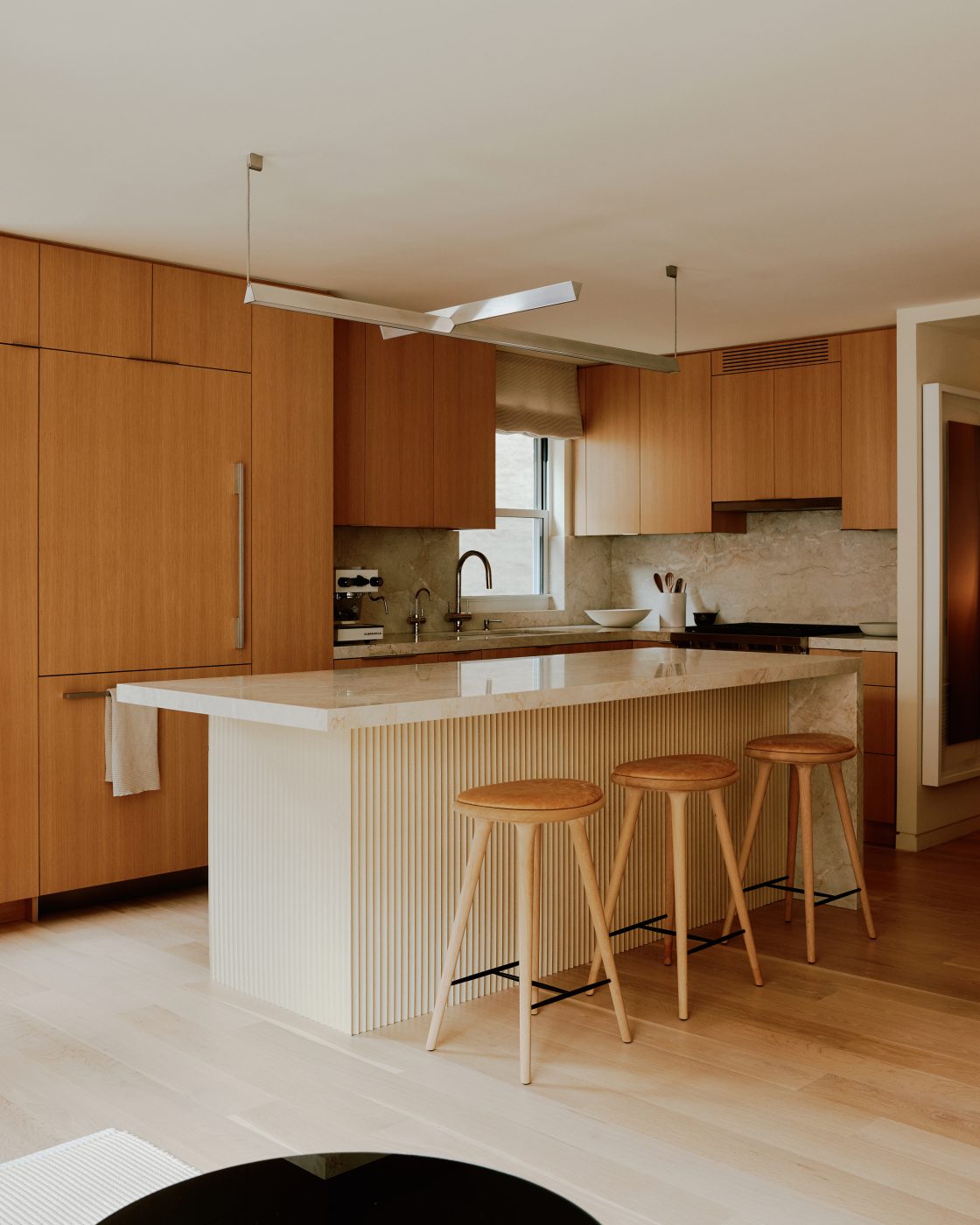
There was one big layout change. “The original apartment didn’t have a proper primary bathroom, so they wanted to know if it was possible to make it more comfortable,” says Reddy, who took a bit of space from the primary bedroom to make that happen.
She used all her tricks to maximize the modest dimensions — for instance, turning a structural column that could have been an eyesore into a bar of sorts by installing shelving units around it.
“The design makes use of every inch,” Reddy says. “We take care of the little details. Spending the time and money on it in the beginning makes all the difference.”
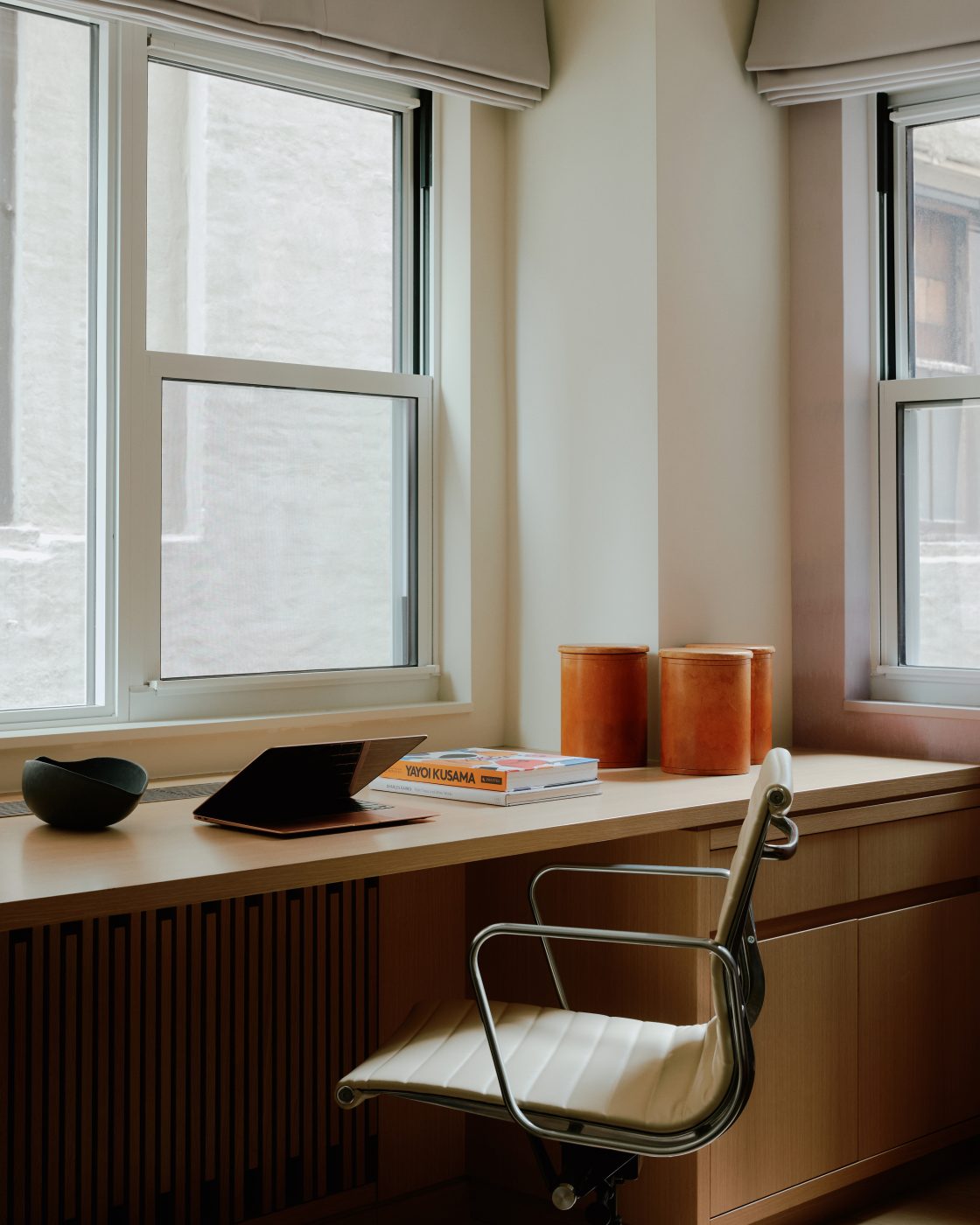
The column-as-bar also demonstrates Reddy’s penchant for striking three-dimensional forms. “Everywhere we could be sculptural, we did that,” says Reddy, who relied on 1stDibs for many of the project’s furnishings, particularly for light fixtures in beguiling shapes, such as a sconce by Serge Mouille with a charmingly asymmetrical canopy.
Formerly a place just to stay while exploring the city outside, the apartment is now a destination in itself, and the couple is spending more and more time there. They recently told Reddy they were “jonesing” to get back.
Here, Reddy takes us on a tour that explains that desire.
Living Area
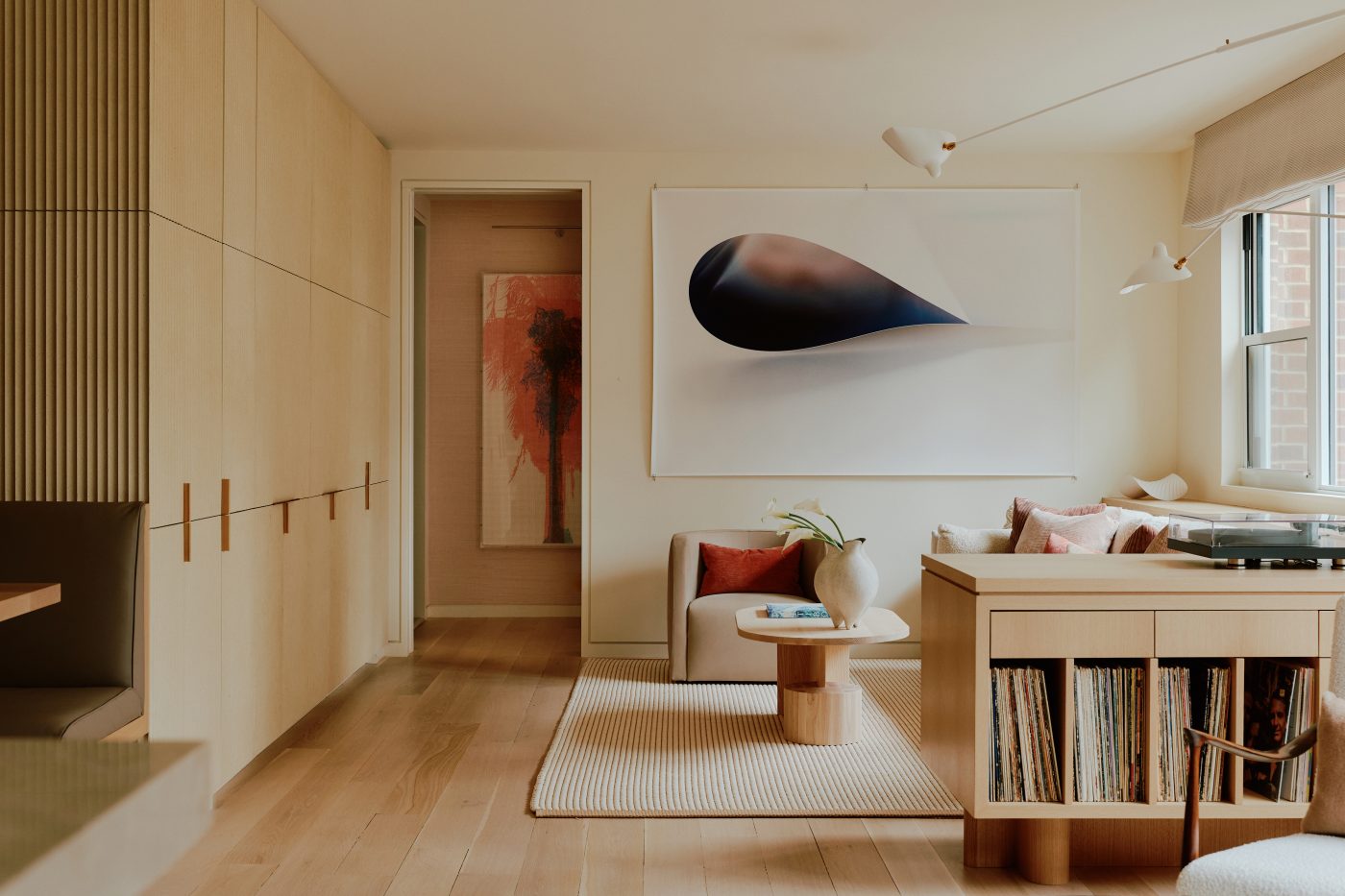
The architect “did everything for this apartment, down to the cutlery and dishes,” she says, “and I had the pleasure of selecting art for the space too.” Regarding the 2007 Wolfgang Tillmans photograph Paper Drop (Glas), hanging over a barrel-backed swivel chair from Living Divani, she says, “I wanted something evocative but open.” A Serge Mouille sconce from Gueridon illuminates the work.
Sitting Area & Bar
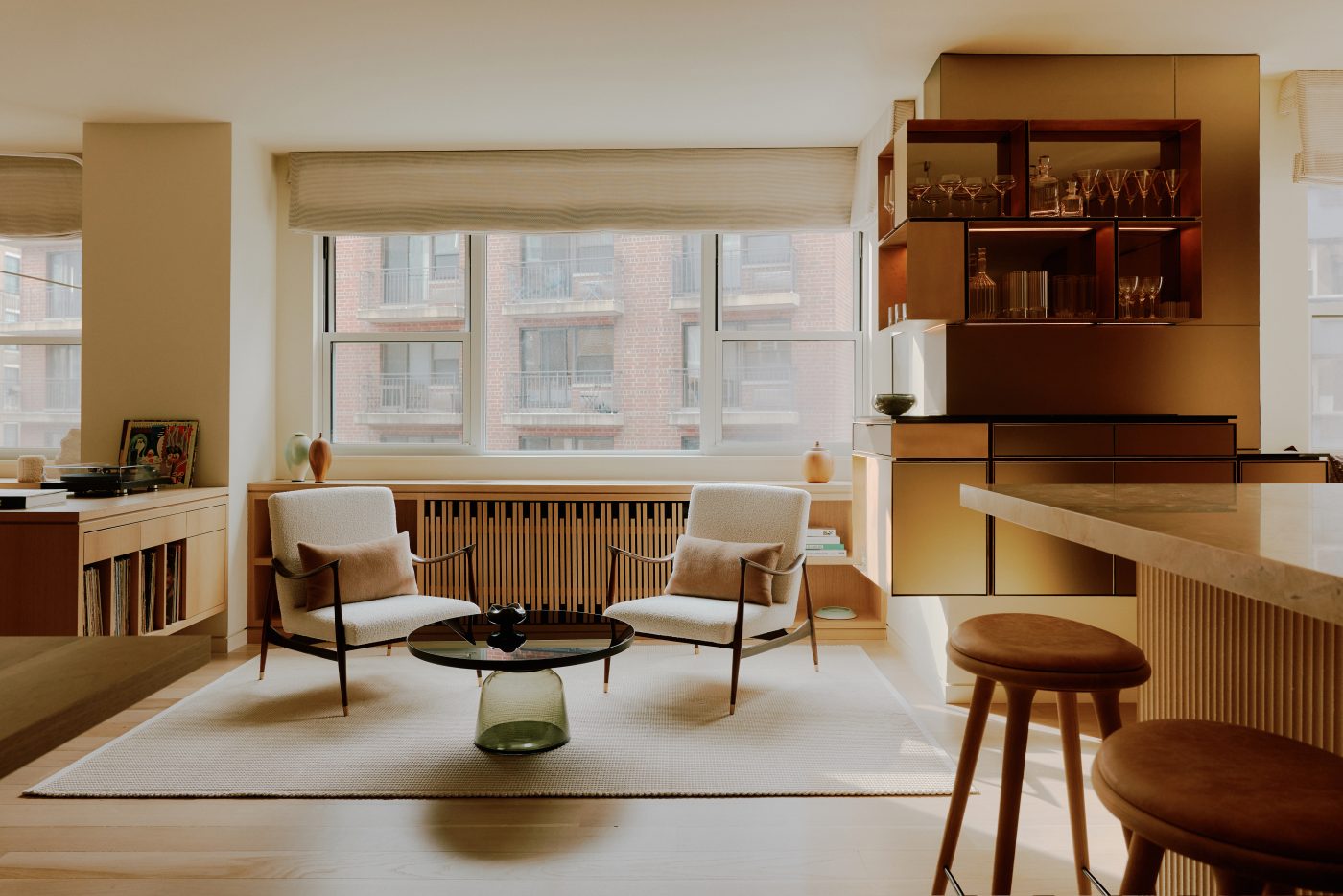
By wrapping a column with custom storage cubes crafted from etched mirror-finished bronze, Reddy made a somewhat awkwardly placed structural element into a fetching bar. “It becomes a sculpture,” she says. The sitting area nearby is anchored by a pair of those Dinamarquesa chairs by Zalszupin, sourced on 1stDibs. The green glass Bell table by ClassiCon gives the area a bit of low-key color. At far left, custom oak cabinetry holds the couple’s vinyl albums.
Dining Area
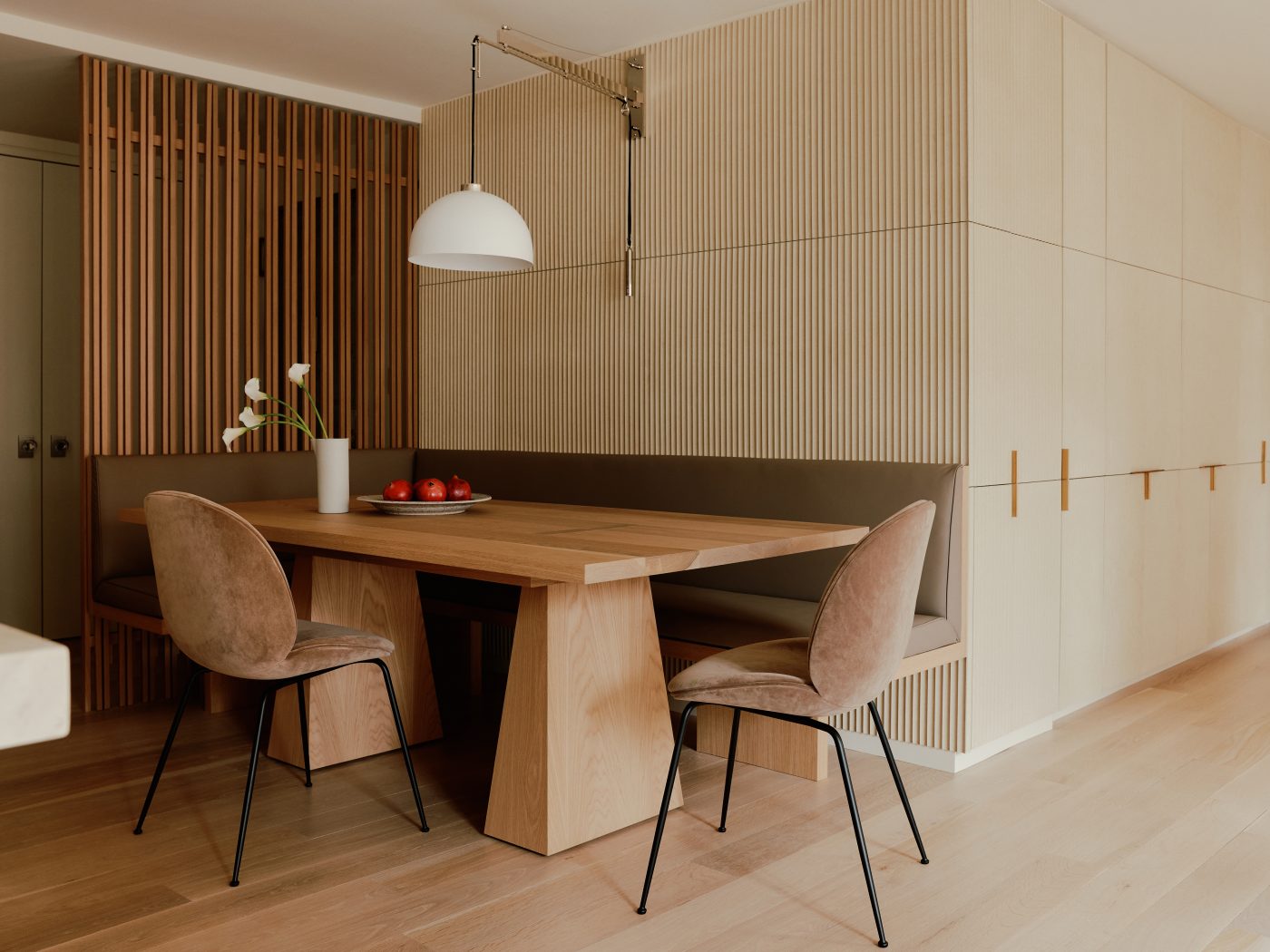
Comfort was paramount in the dining area. Reddy designed both the oak table — which has a simple top but substantial pyramidal legs — and the banquette, covered in a taupe fabric from Maharam. To divide it from the foyer, she created an oak screen. Around the table are Beetle seats by Gubi. “I haven’t found a client who doesn’t like those — they are so comfortable,” says Reddy, who had the chairs covered in a taupe velvet.
Primary Bedroom
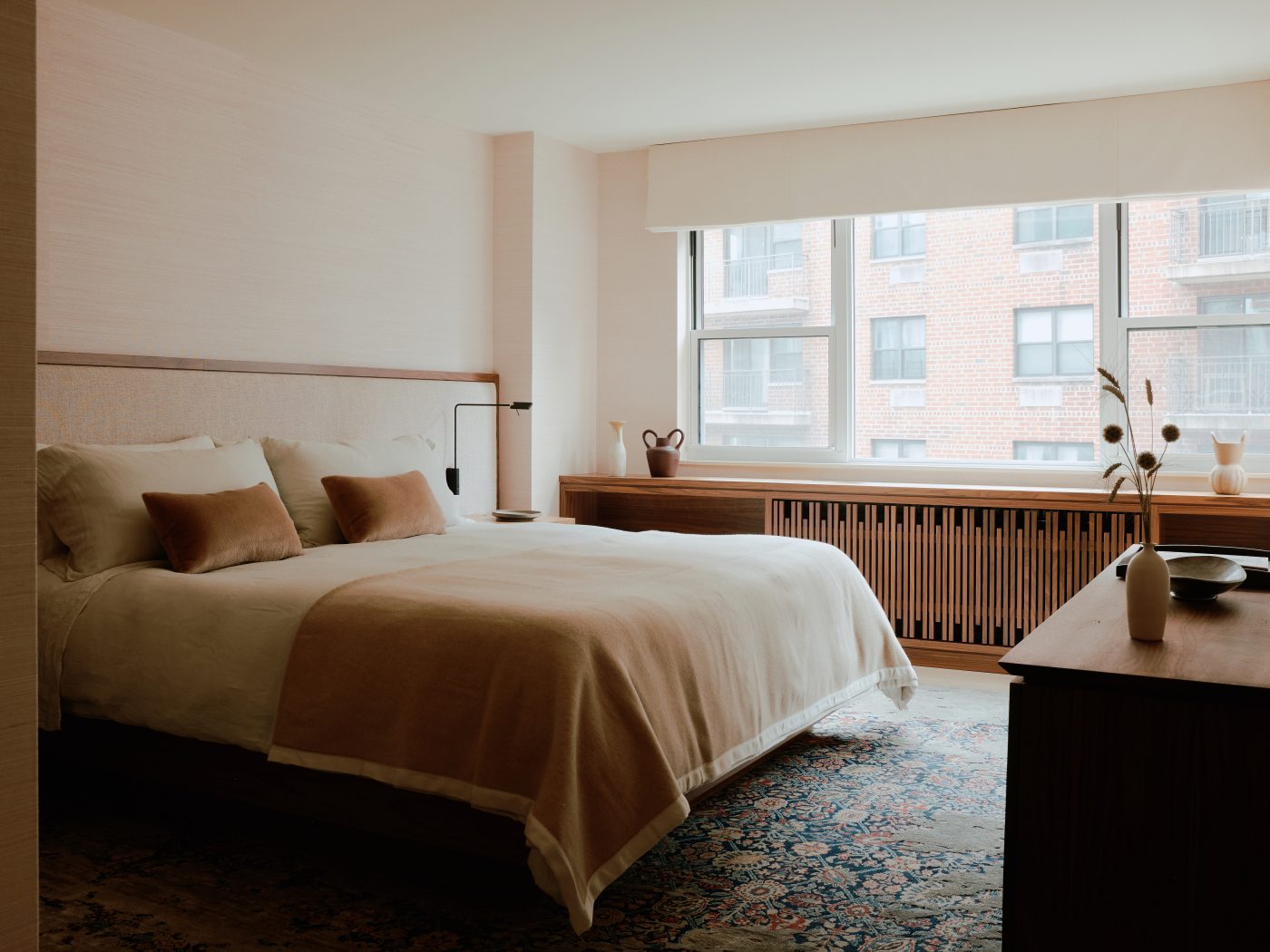
“The clients requested a calm and warm vibe for the primary bedroom,” says Reddy. “Since they work between both coasts, they wanted an oasis to recharge from travel.” She enlarged their closet area and primary bath by moving a wall into the bedroom, which also rightsized the space around the bed. She designed an oversize linen-upholstered headboard and then added a hemp paper with a similar texture on the wall. A built-in walnut console runs below the windows, encompassing Reddy’s clever radiator cover.
The apartment has few patterns, the major exception being this bedroom’s rug, from Jan Kath’s Erased Heritage collection, which puts new spins on the patterning and techniques of traditional Oriental rugs. The Alden sideboard is from Eastvold Furniture.
Guest Bedroom
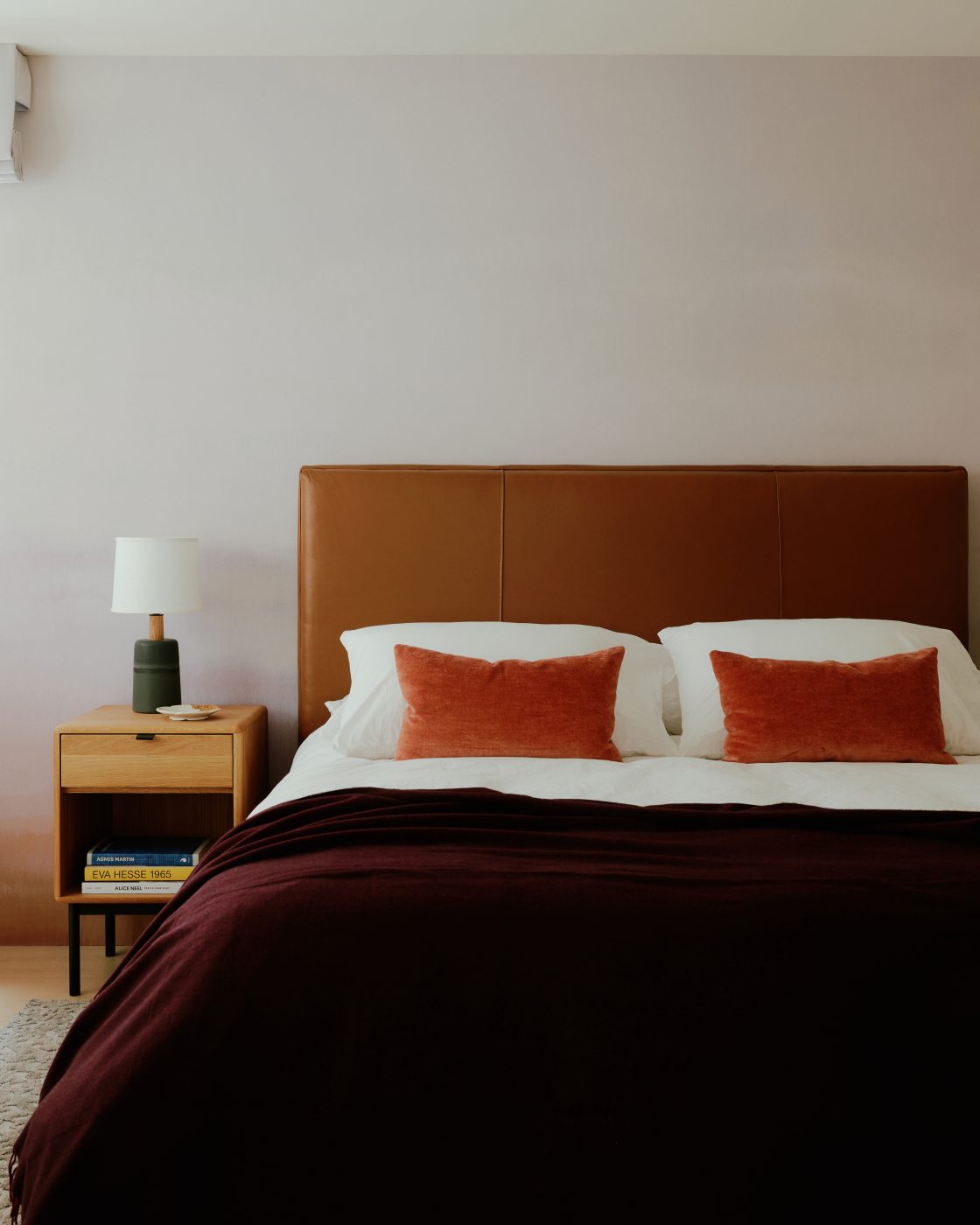
Given their frequent overnight visitors, a revamped guest bedroom seemed like a good idea, especially one that could serve as a study when not occupied by friends and family. The Griffin lamp is from Stone and Sawyer. Reddy juxtaposed the warm leather of the custom headboard with a graded, neutrally hued wallpaper by Calico to introduce a subtle color that would make anyone feel at home.
