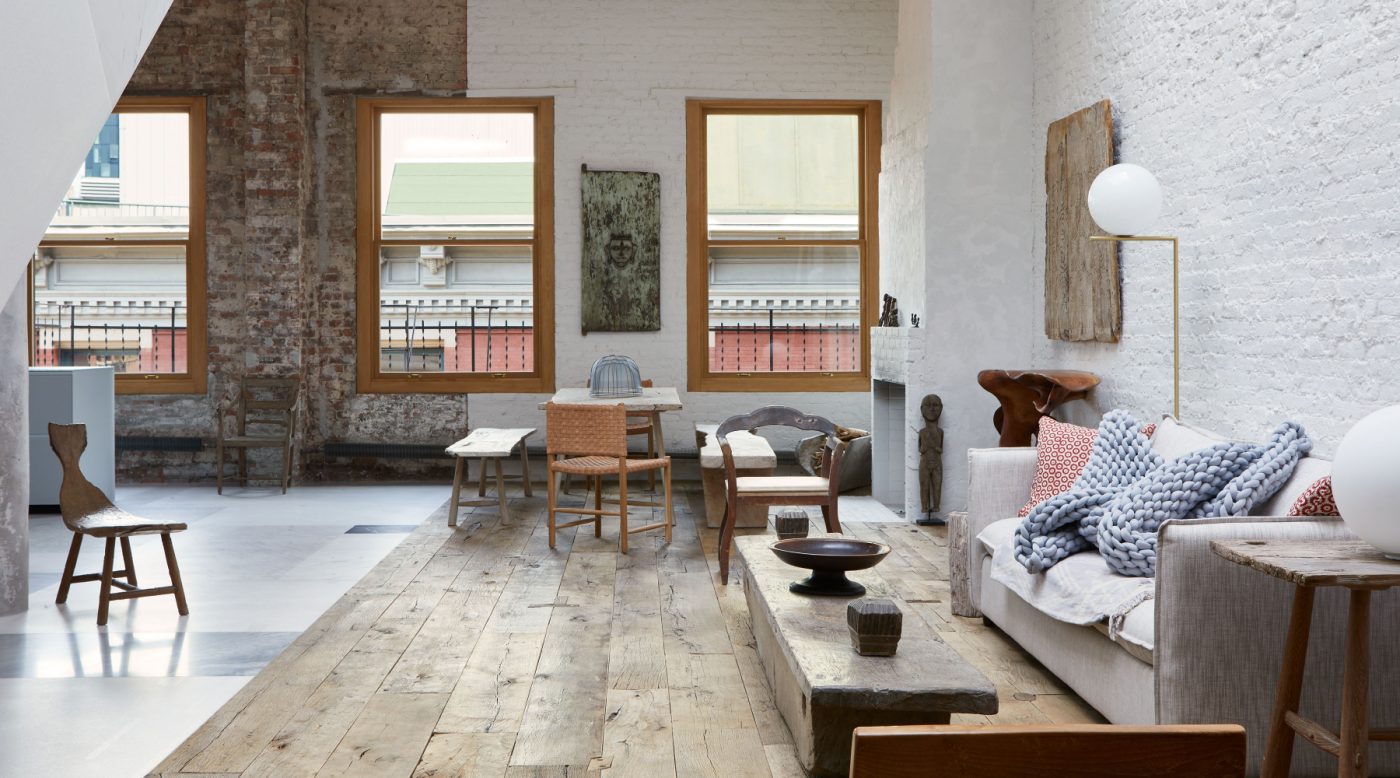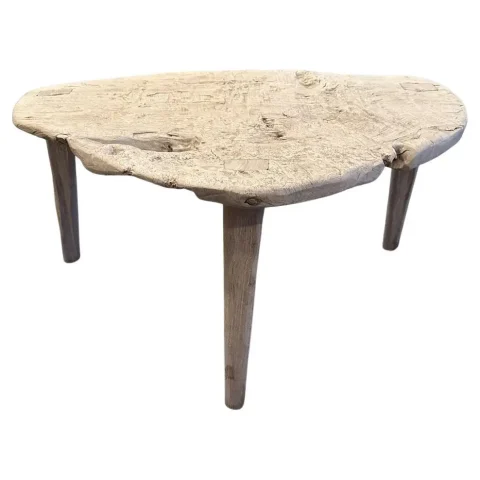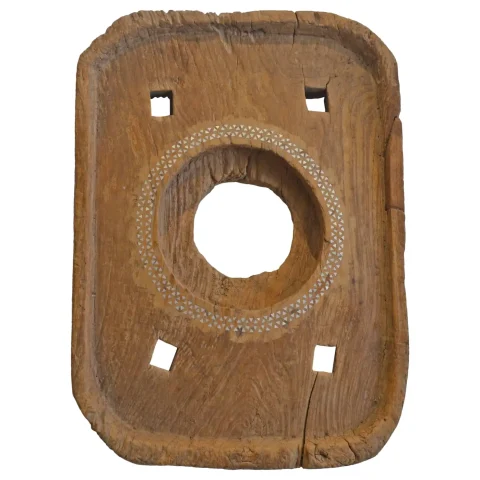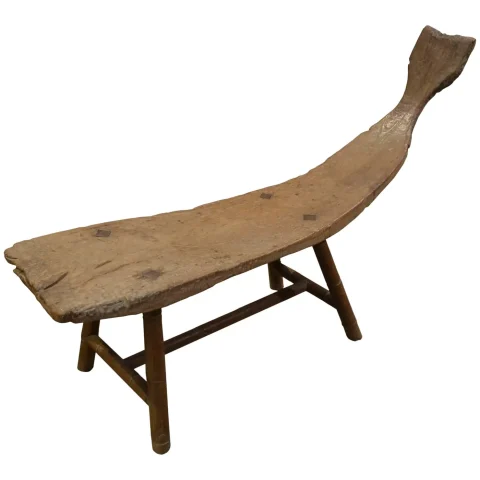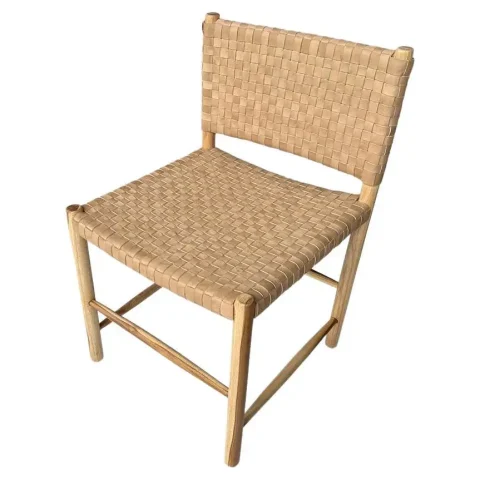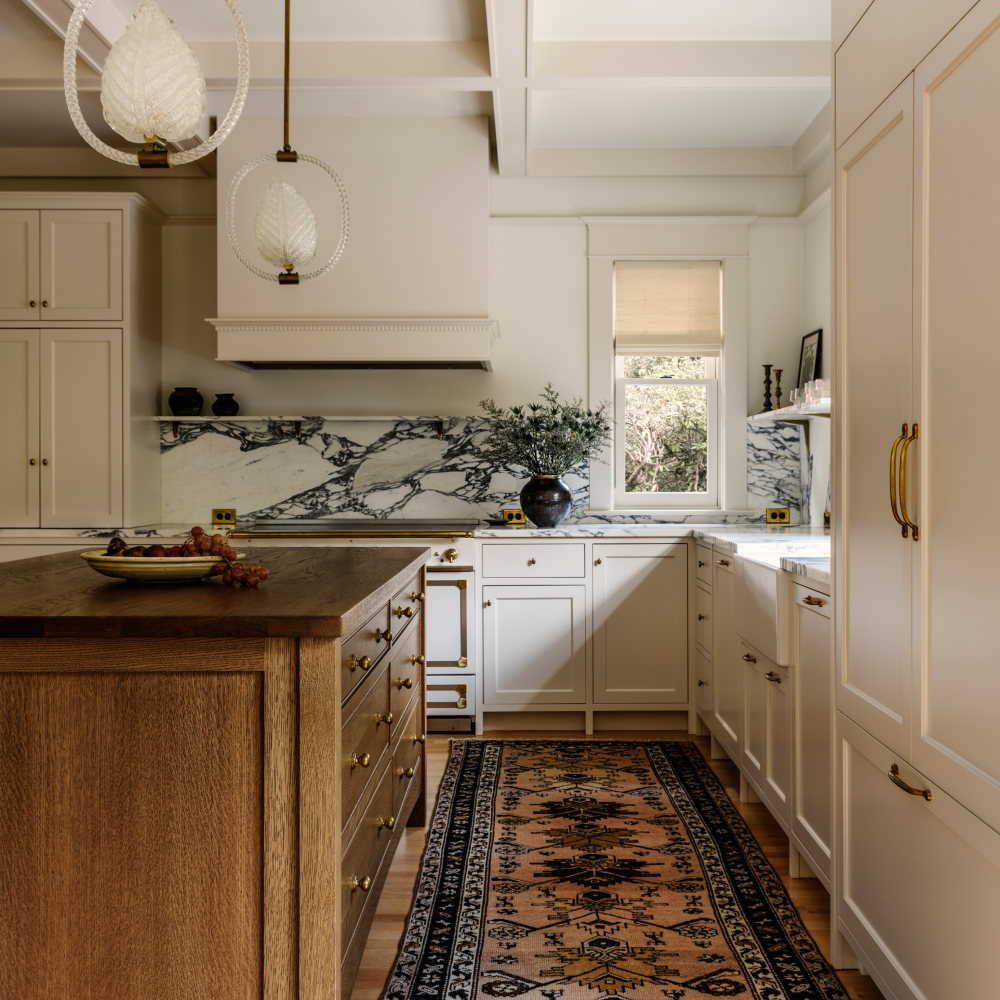June 29, 2025As New York City luxury living increasingly leans toward the cold gloss of super-talls, Andrianna Shamaris’s loft — a sprawling, light-flooded penthouse atop a 125-year-old building in Soho — feels like a healing dose of earthiness.
The home, designed in collaboration with architect Thomas Leeser, revels in material tension and raw-edge texture. “This loft is about imperfection,” Shamaris tells Introspective. “I didn’t want flat walls or sterile surfaces. I wanted the real stuff. I wanted soul.”
Shamaris, a furniture designer known for her refined interpretations of wabi-sabi minimalism and organic modernism, has been quietly reshaping interiors for decades through her eponymous collection. “Mother Nature is the designer,” she often says. “I’m just the producer.”
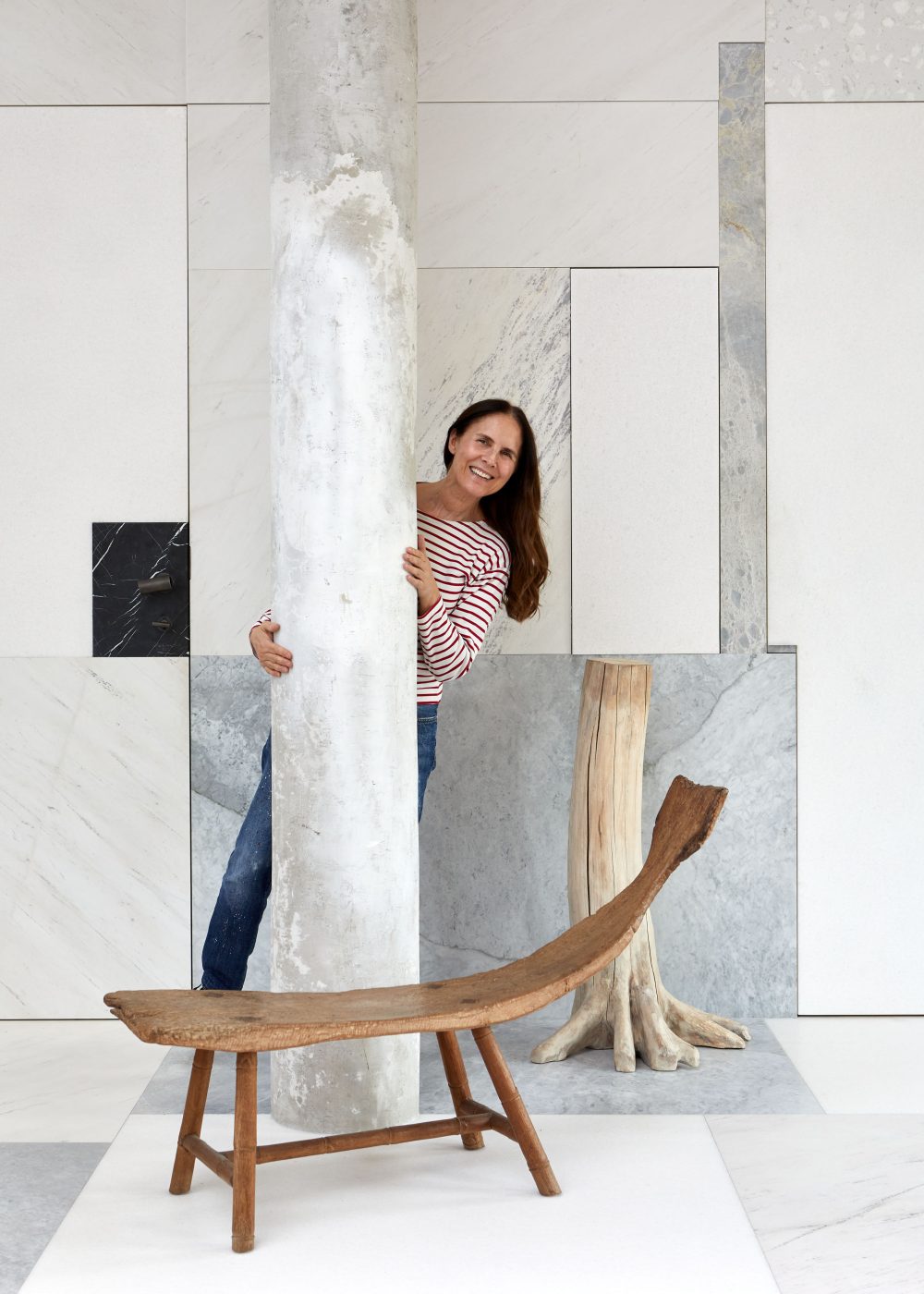
Born in London, she began her career at age 16, skipping the university route to work at the legendary Browns Department Store and then at Ralph Lauren’s first U.K. outpost, on New Bond Street. At the latter, she became a personal shopper for celebrities and royals. “It was exciting,” she says. “Everyone wanted to be seen in Ralph Lauren. Working there really taught me how to run a business.”
Inspired by Lauren’s romantic Prairie collection, she moved to Santa Fe, New Mexico, in the mid-1990s and opened her first store. “I was figuring out what came next,” she says. “I’d just gotten divorced, had a baby, and I needed to have an income to survive.”
Eventually, she headed farther west, opening shops in Los Angeles, Montecito and Malibu, California, all offering a distinct mix of antiques, sourced during her travels through Southeast Asia, and contemporary pieces, which she created in the studios she established in Bali and Sumatra.
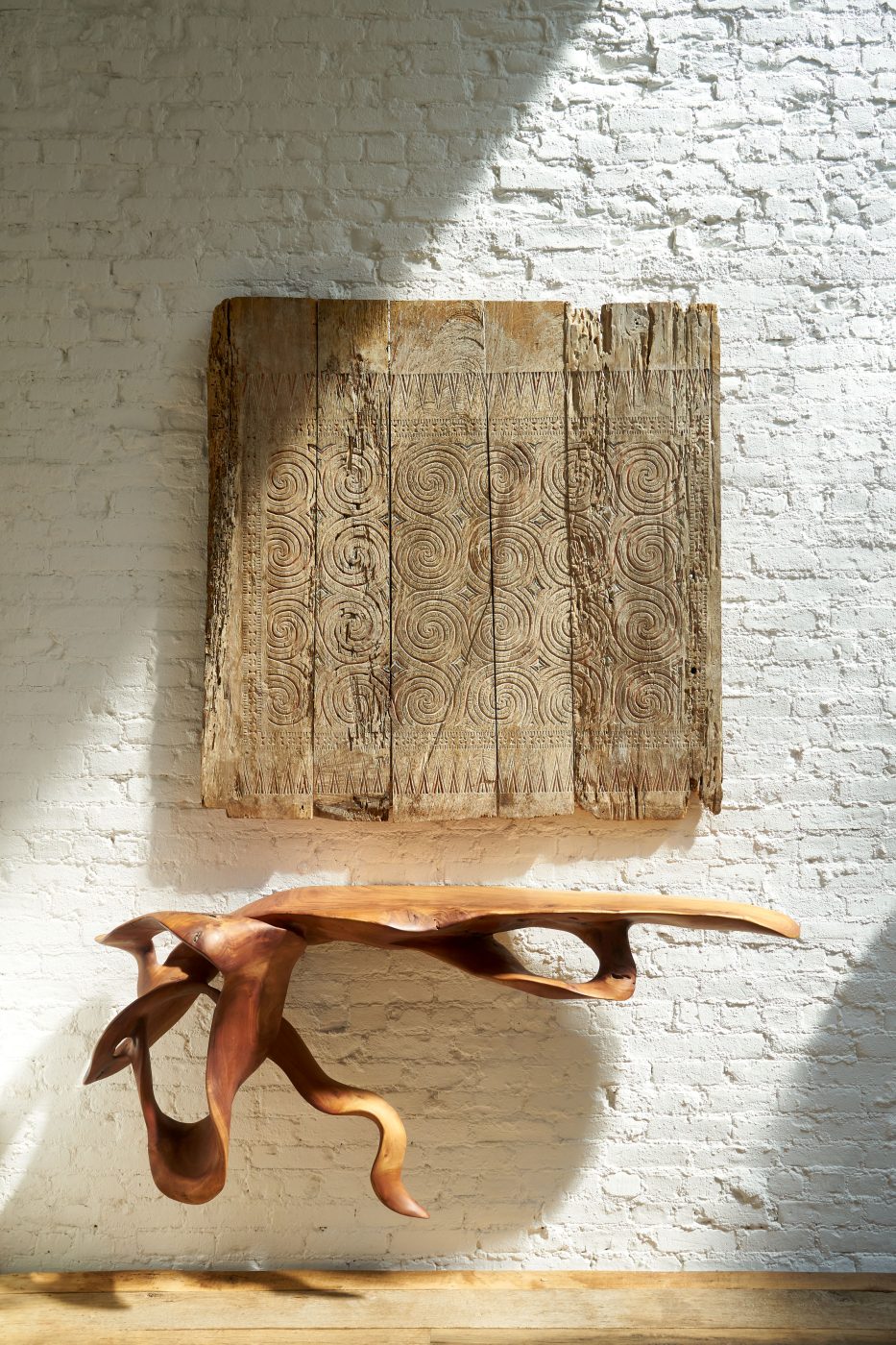
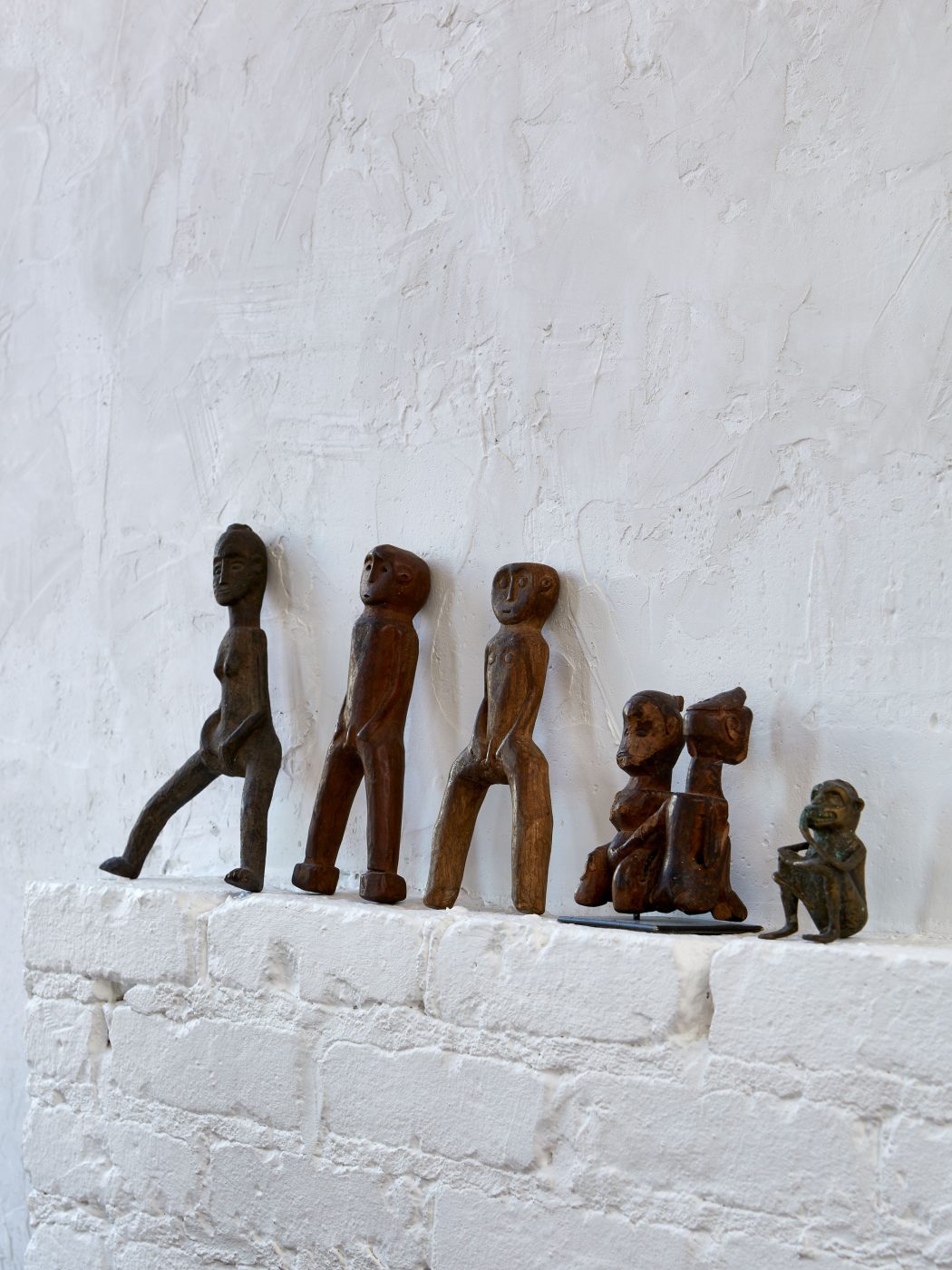
“Rather than enjoy the relaxing lifestyle of California, I decided to take a risk,” says Shamaris, who relocated to New York City in the early 2000s. She opened a showroom on Greene Street, close to where her loft is today.
Shamaris’s previous abode overlooked Central Park. “That apartment was like a nest in the trees,” she says. She sold the Central Park South residence, also designed by Leeser, in June of last year, moving into the Soho space soon after. “I really miss that view,” she admits. “Now, I have a different view, equally beautiful, of the city skyline.”
The loft is her most personal project to date. Purchased in 2020 and completed after a multiyear renovation delayed by COVID lockdowns and having to negotiate city landmark regulations, it merges Leeser’s architectural precision with Shamaris’s tactile instincts.
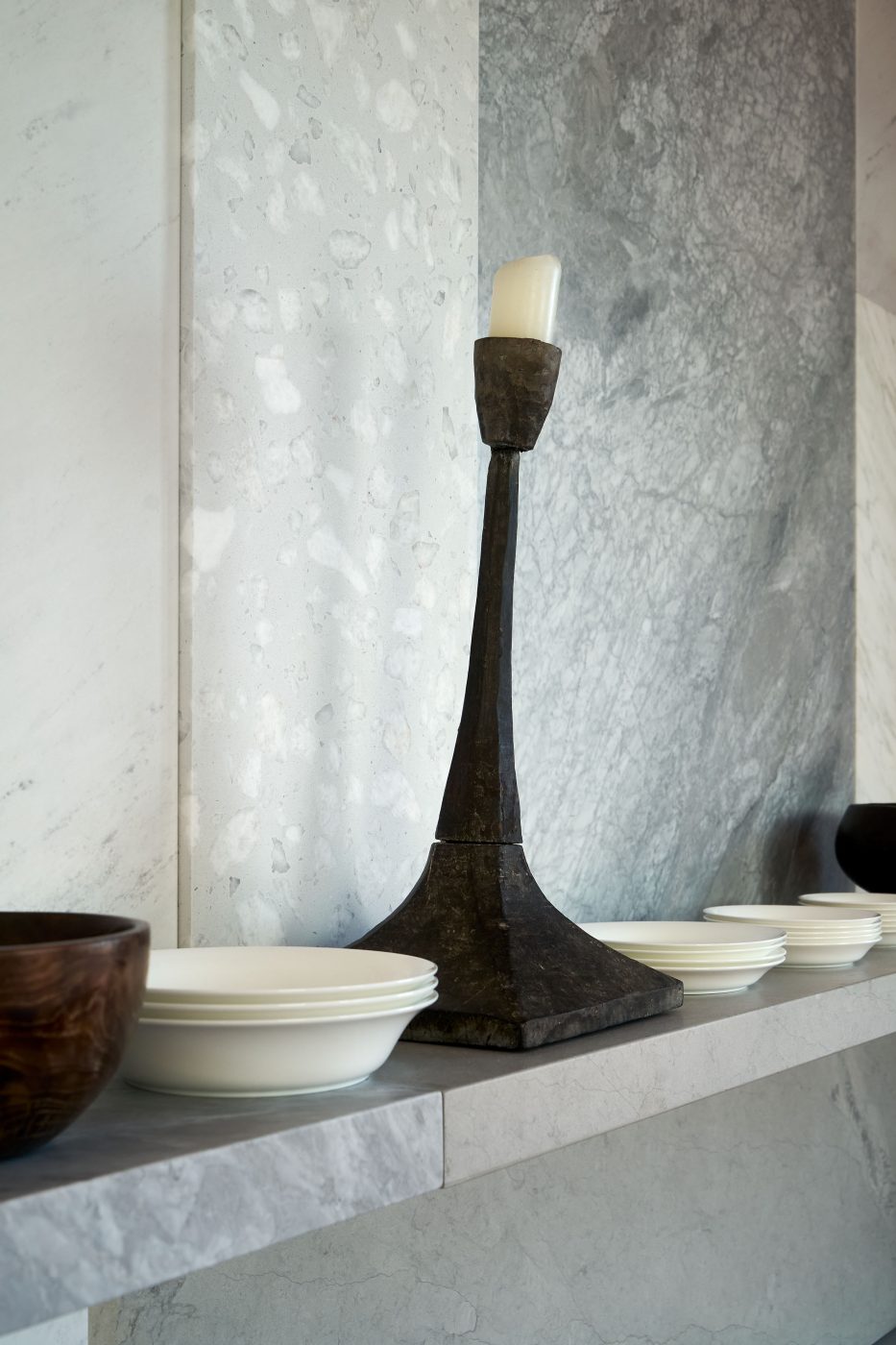
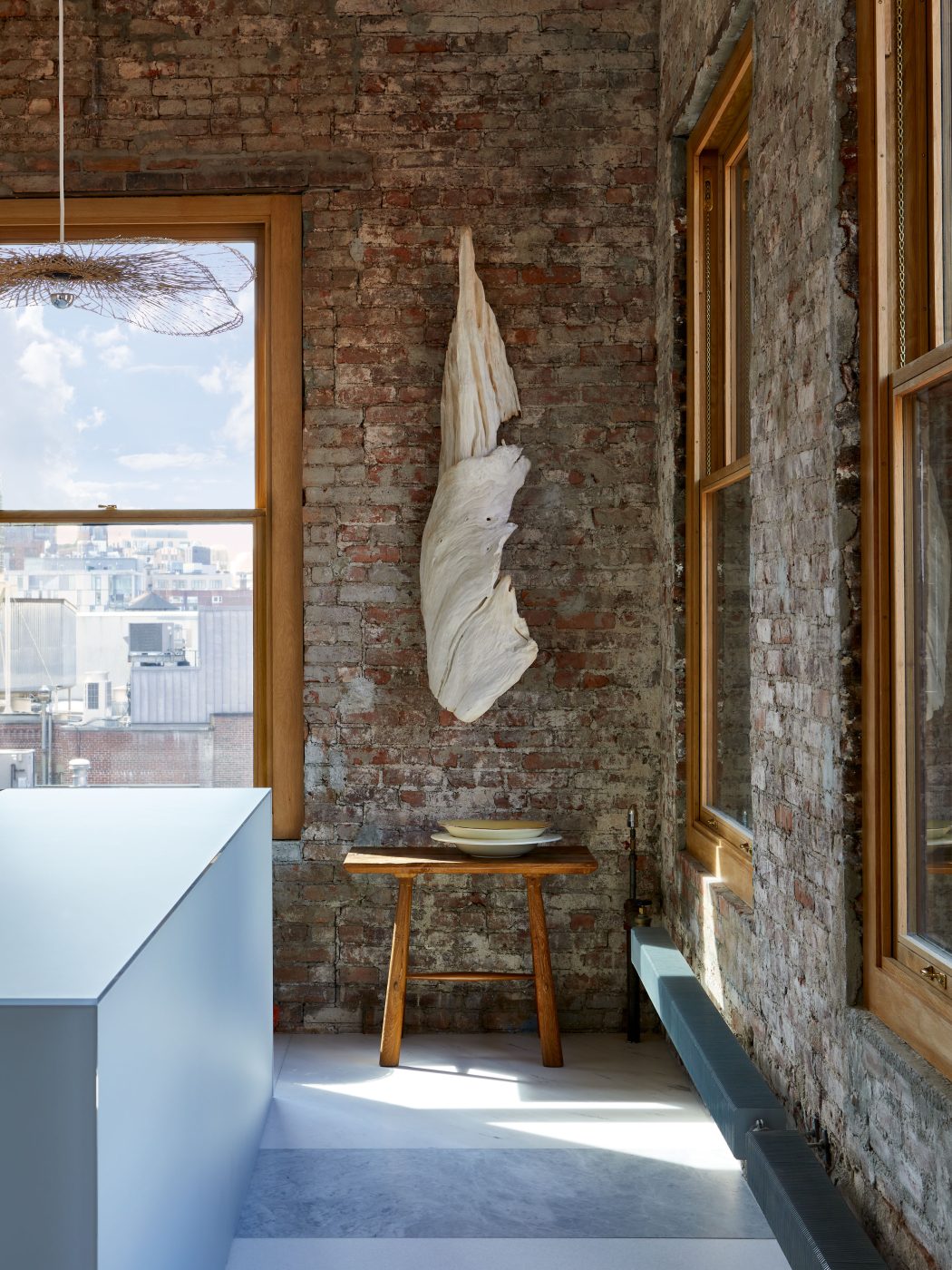
Together, they reimagined the 30-foot-high shell, removing layers of drywall to expose wonderfully worn structural elements and adding surprising new features. They radically rearranged the layout, creating an architectural dialogue between refinement and ruin. The wide stairs lead up to a floating mezzanine that serves as a guest area and connects to two terraces.
“We worked on the layout together,” Shamaris explains. “I wanted the bed at the back, the kitchen up front with the wall of windows.”
The design establishes a distinct material split, one side clad in striking stone slabs, the other grounded in whitewashed brick and wide 17th-century French-oak floorboards, carefully reclaimed and restored by flooring-specialist Ted Todd to retain its patina and markings from centuries of use. “There’s a line through the space that separates these two worlds,” Shamaris says. “It’s a contrast between permanence and impermanence.”
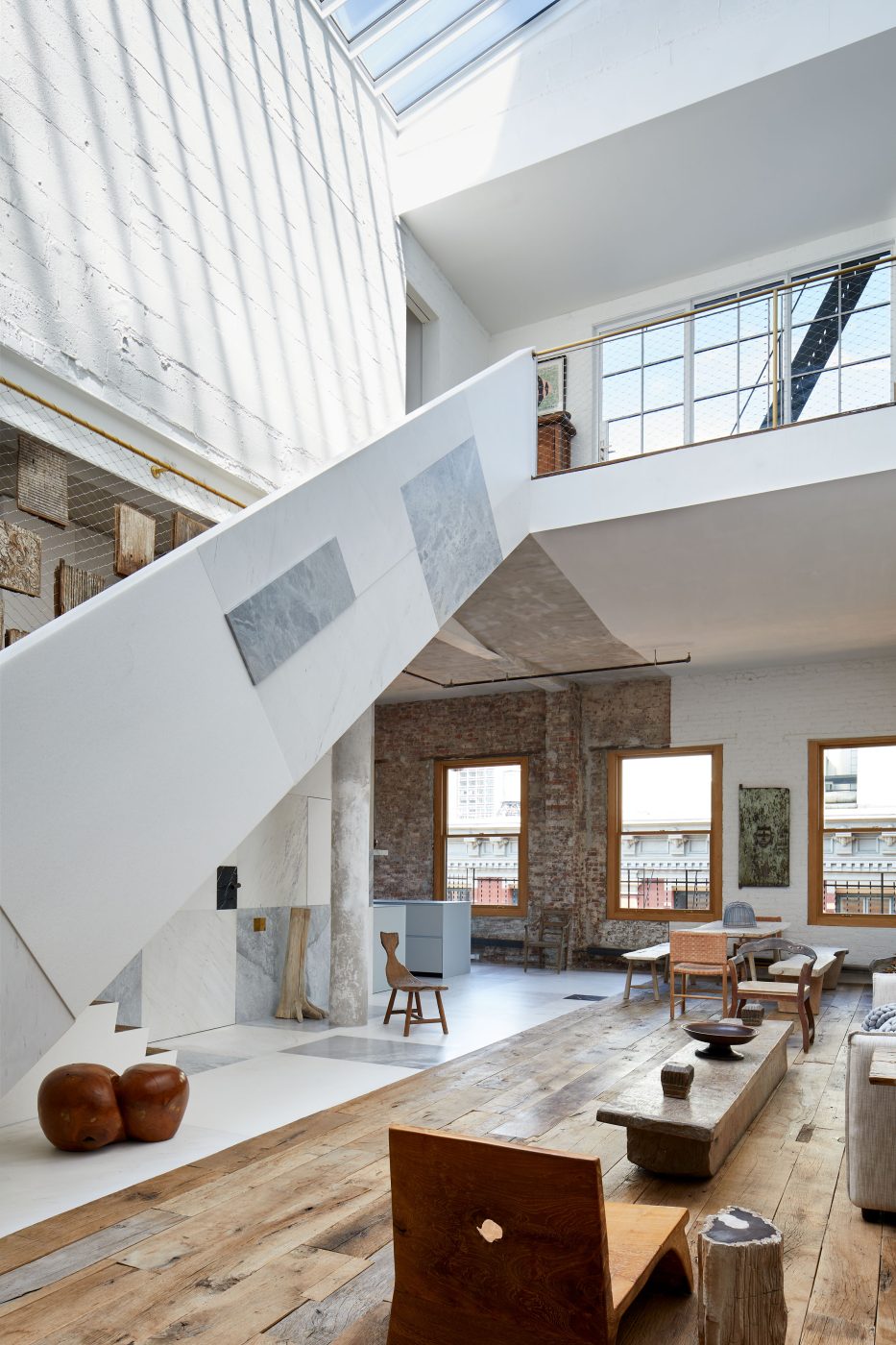
Leeser frames the project as an intentional provocation. “It resists the aesthetic of control,” he notes in a poetic description of the project. “This isn’t randomness for its own sake. It’s a rejection of the flawless grid in favor of a sensibility that embraces complexity and tension.”
The furnishings are almost entirely Shamaris’s own designs, all available through her 1stDibs storefront: hand-carved teak benches, sculptural petrified-wood tables, minimalist woven-leather chairs. But nothing here feels precious.
It’s a home built to express rather than impress (although it is impressive). With no doors or internal divisions, the loft defies the norms of luxury design.
“It’s bright, easy and quiet,” Shamaris says. “Even though it’s in the center of the universe, I refer to it as ‘the sound of silence.’ ”
Entry and Staircase
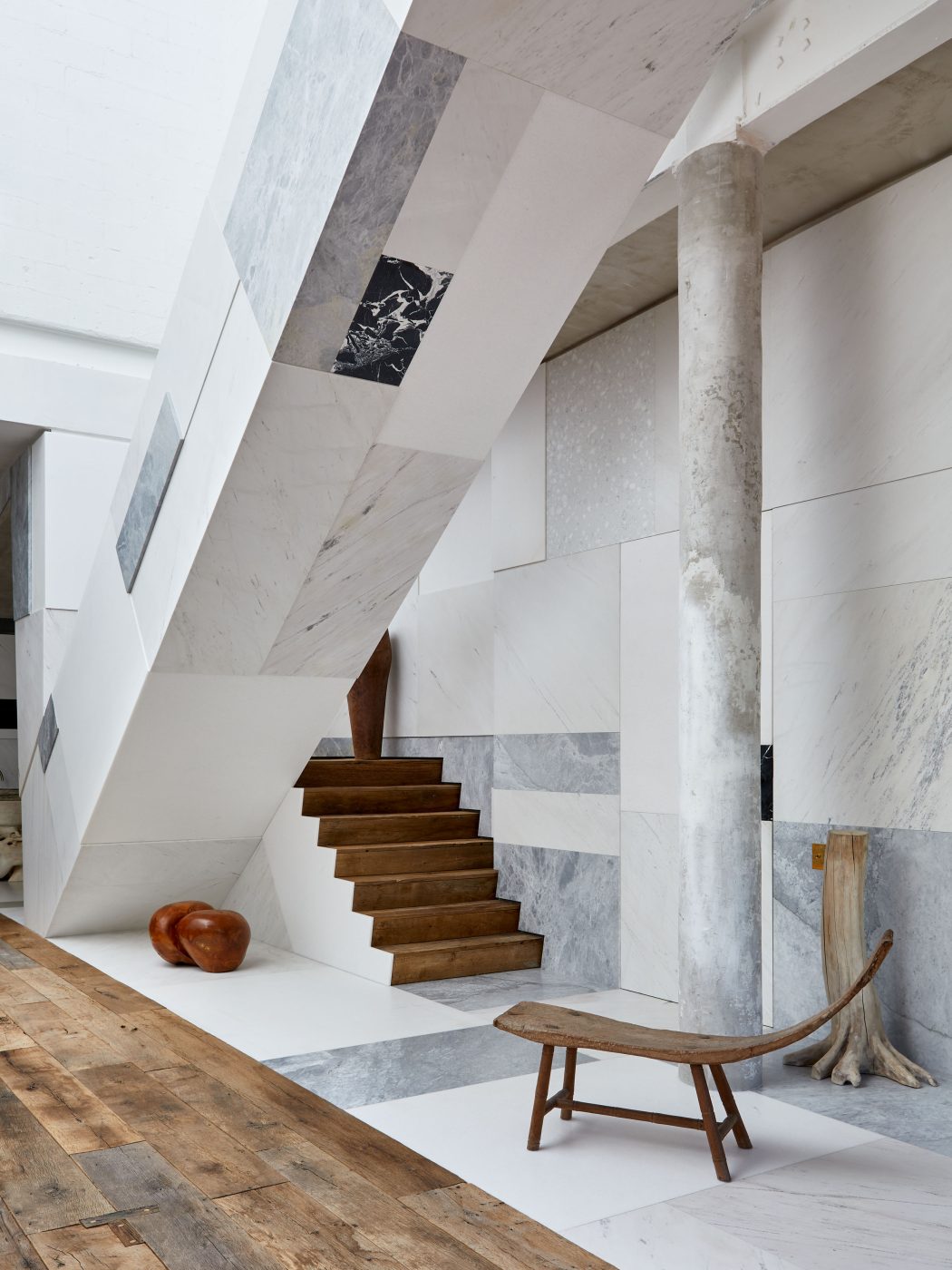
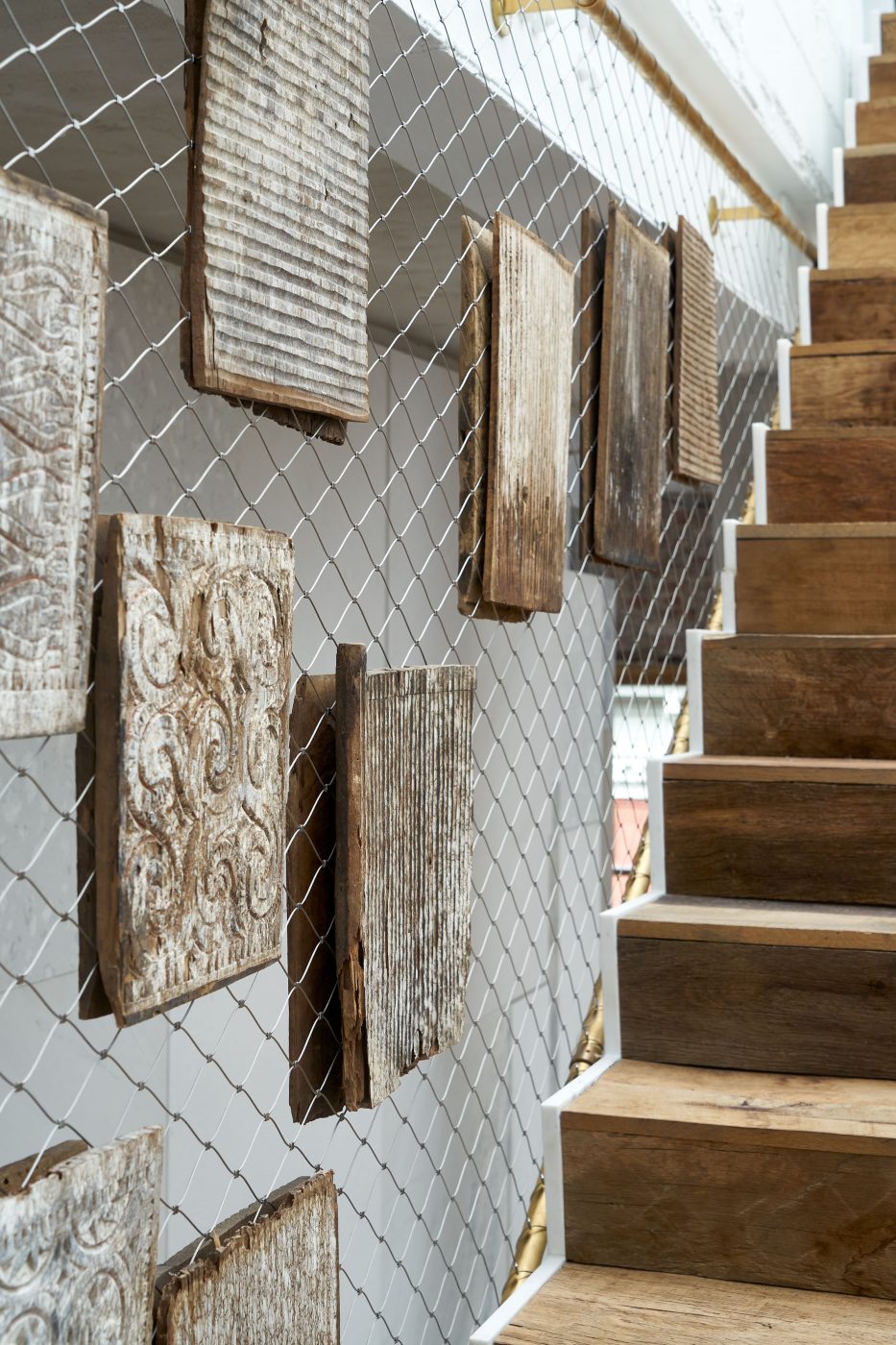
It is clear right at the front door that you are entering a home that’s elemental and intentional. At the threshold, guests can lounge on a whale-shaped teak bench or set a matcha latte on a smooth tree-trunk pedestal.
A column, once sheathed in sheetrock, now stands exposed in its natural state. Below the stairs is a double-orb polished-wood sculpture that can also work as a low seat for putting on shoes; a tall container on the landing had a former life as a Sumatran drum.
“Leeser had the genius idea to place the staircase where it is now and build a thirty-foot wall as you enter. It gives the space drama,” Shamaris says. The wall is clad in a patchwork of eight kinds of Italian and Greek stone chosen for their variance in tone and finish.
“A field of unpredictably shaped and textured slabs,” Leeser calls it. “Rather than aligning to a fixed system, the stones are composed as if by intuition.”
“The stone staircase is like living in MoMA,” Shamaris adds. “We needed a stair to access the two terraces, and I refused to have the normal narrow stairs.”
Instead of using drywall or glass next to the steps, she opted for open handwoven steel, an industrial gesture softened by hand-carved Toraja panels mounted to the grid. “This concept felt more honest and original,” Shamaris says.
Living Room
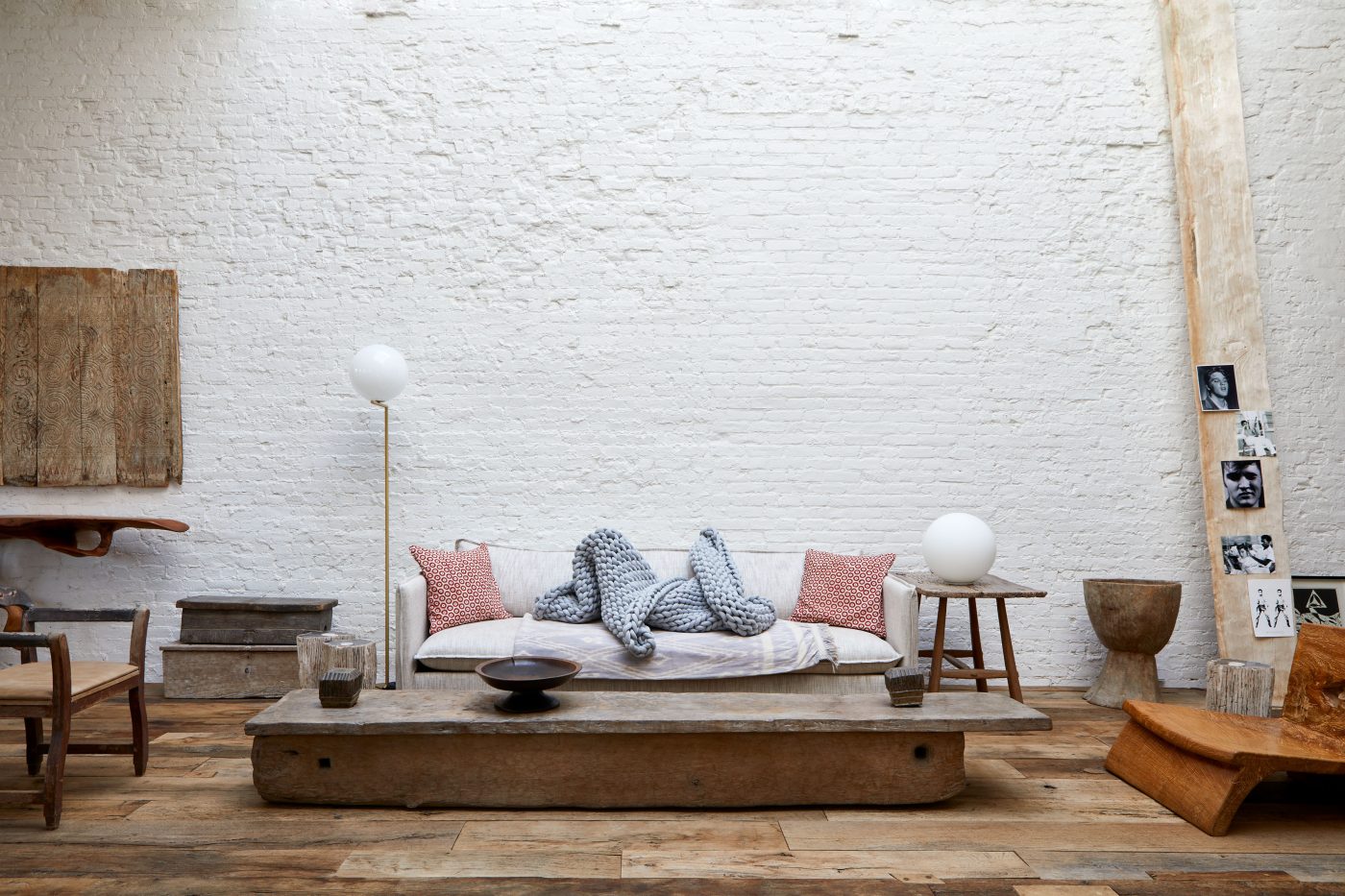
The living area, like much of the loft, makes the case for restraint over decoration. The roughness of the surfaces, the sparseness of objects reflect Shamaris’s belief in visual breathing room. Here, texture takes precedence over color, shape over ornament.
“Sure, I could have had a piece of art here on the thirty-foot wall, but that would be expected,” she says. “For me, the irregularity of the whitewashed bricks is art. Plus, the changing light from the massive skylight above is like a moving art installation.”
The sofa, a rare outsider in a home otherwise populated by Shamaris’s own designs, is a piece she openly despises. “I got it because I don’t design sofas, but it’s so uncomfortable,” she says. “I may just start designing soft furnishings”
On either side of the couch are two Shamaris side tables, one in petrified wood, the other in aged teak. A sculptural vessel that once served as a rice pounder sits nearby, its timeworn patina intact.
Dining Area
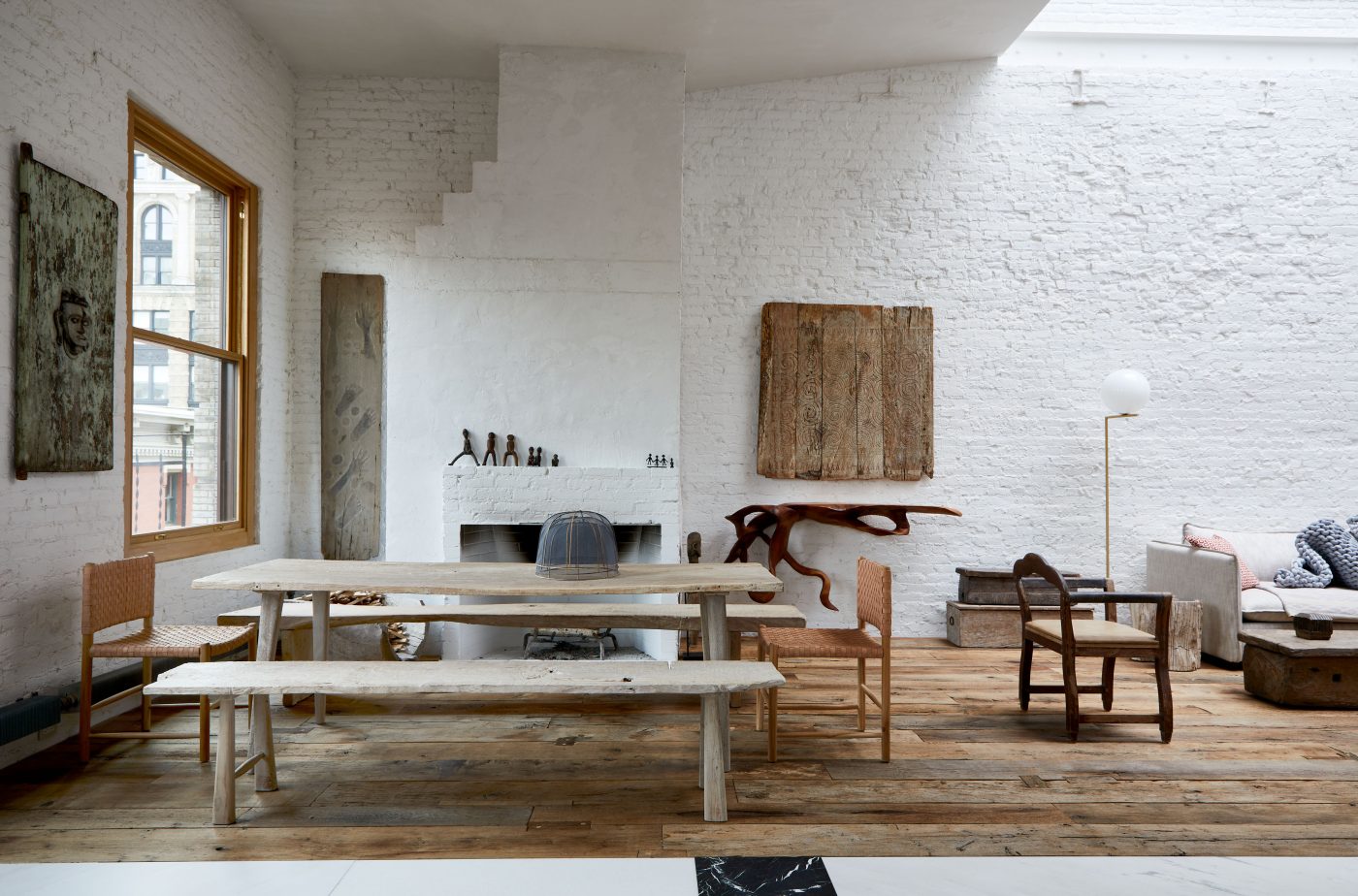
A long table made from reclaimed teakwood anchors the dining area. It’s part of Shamaris’s St. Barts collection, defined by sun-blanched, sea-sprayed finishes inspired by the collection’s namesake Caribbean island. “We first bleached the wood and added a secret ingredient with a wire brush,” the designer says. “It reveals the beautiful wood grain.”
Wide benches, also crafted from teak, sit along the sides of the table. Pulled up to both ends are woven-leather chairs, offering a lightweight, minimalist contrast to the chunky reclaimed wood.
Uniting the dining and living areas is a circa 1900 hand-carved Toraja panel from Sulawesi, hanging above a floating console sculpted from roots of a tree. “The carvings represent peace and happiness,” Shamaris says.
Kitchen
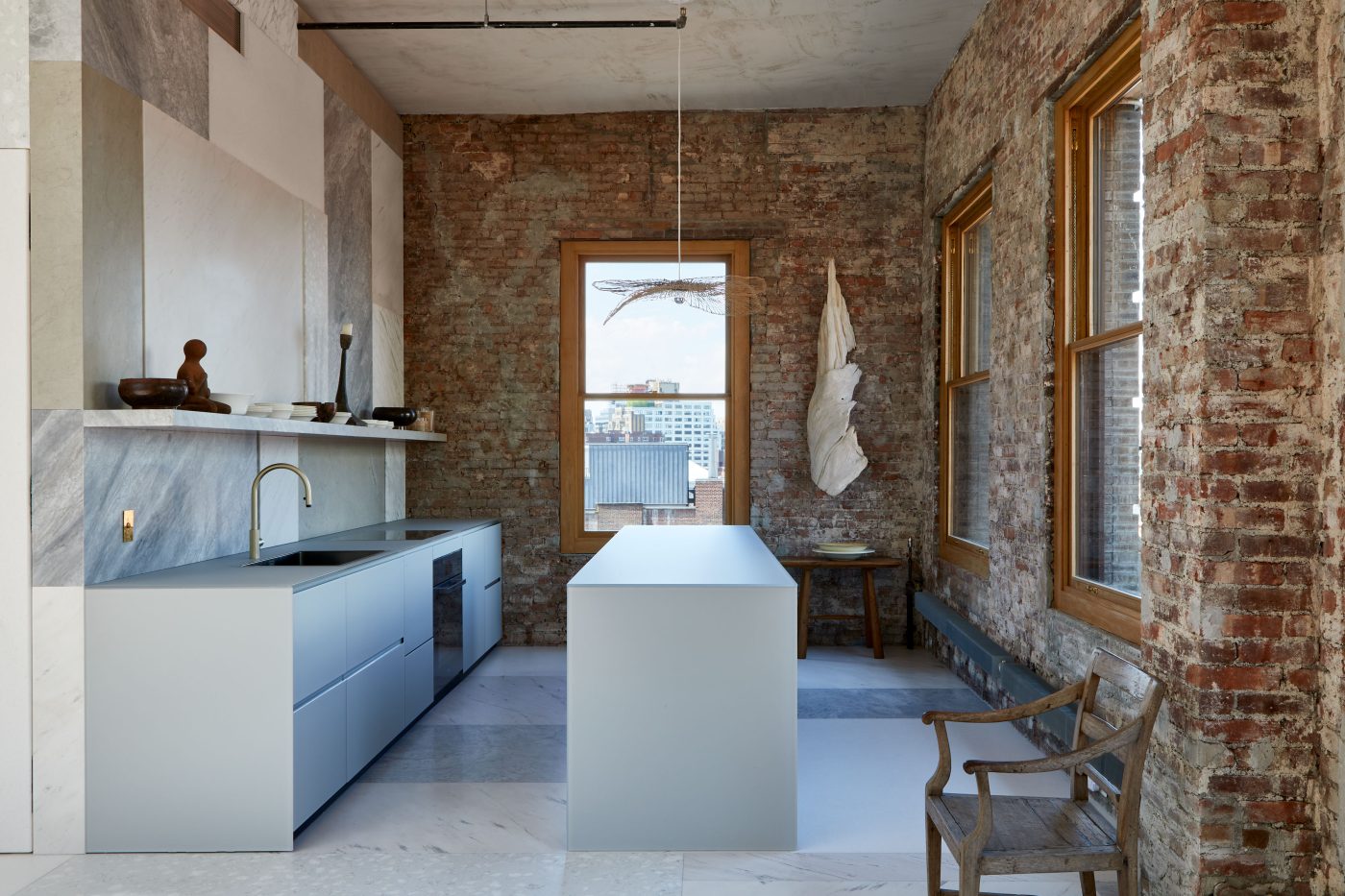
The kitchen stands out from the rest of the apartment with its embrace of straight lines and unabashed shine. At its center is a glass Valcucine island that’s sleek, modern and almost crystalline in appearance. “I wanted the island to look like a block of ice,” Shamaris says.
A light fixture overhead made from an antique fishing basket throws soft shadows across the glassy surface. Against the wall, a colonial chair, circa 1900, offers contrast in both material and posture. “There’s a beautiful piece of wood I bleached hanging on the wall behind it,” Shamaris points out.
Originally tucked in the back of the loft, the kitchen was moved to the front to access the sunrays streaming through the newly installed wood-framed windows. “I wanted the kitchen to be super modern and functional — and full of light,” Shamaris says.
Primary Sleeping Area
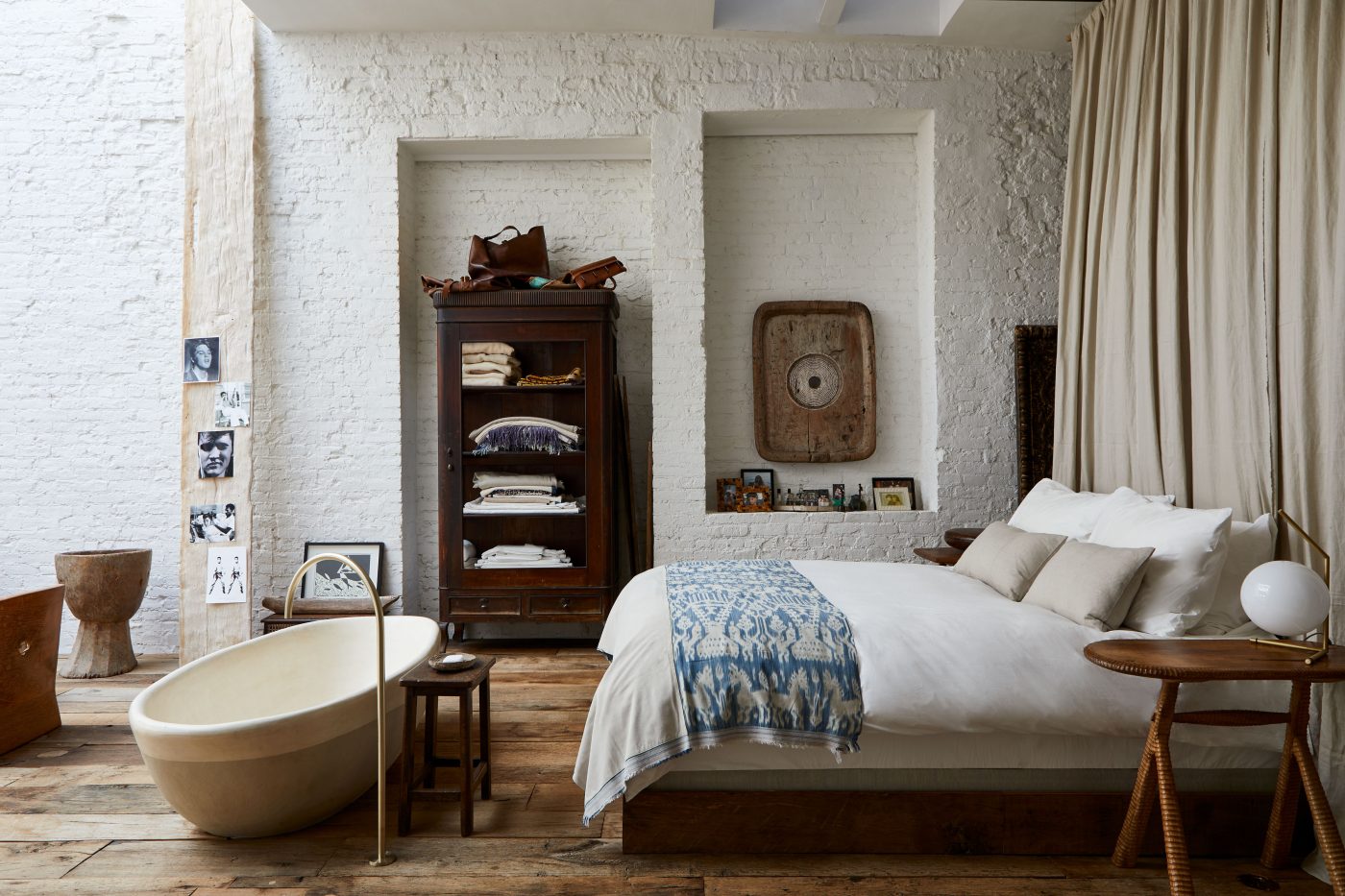
Shamaris doesn’t define this space as a bedroom. “We really do not have any rooms in the loft,” she says. “This is the sleeping area.” Delineating this cozy space from the living room is a 20-foot-long bleached teakwood plank covered in black-and-white photos of Elvis Presley in his prime.
The area has at its center a custom bed with a soaking tub placed at its foot. “I wanted the bathtub away from the shower,” Shamaris explains. “It’s nice to take a bath and see the stars.” The freestanding faucet was originally intended to descend from the ceiling. “But it looked like a stripper pole!” she says. “So, instead, it’s much more graceful to the side.”
A carved mid-century teak table from her Couture collection acts as a nightstand, and behind the floor-to-ceiling curtain that doubles as a headboard is a hand-notched full-length mirror.
In one of the brick recesses to the side of the bed is a rare cabinet from Sumatra, used to hold linens. The other alcove is reserved for family photos and a few keepsakes, below an antique rice-pounder top inlaid with mother-of-pearl. “Rather than scattered everywhere,” Shamaris says, “they live in this one quiet corner.”
Primary Bathroom
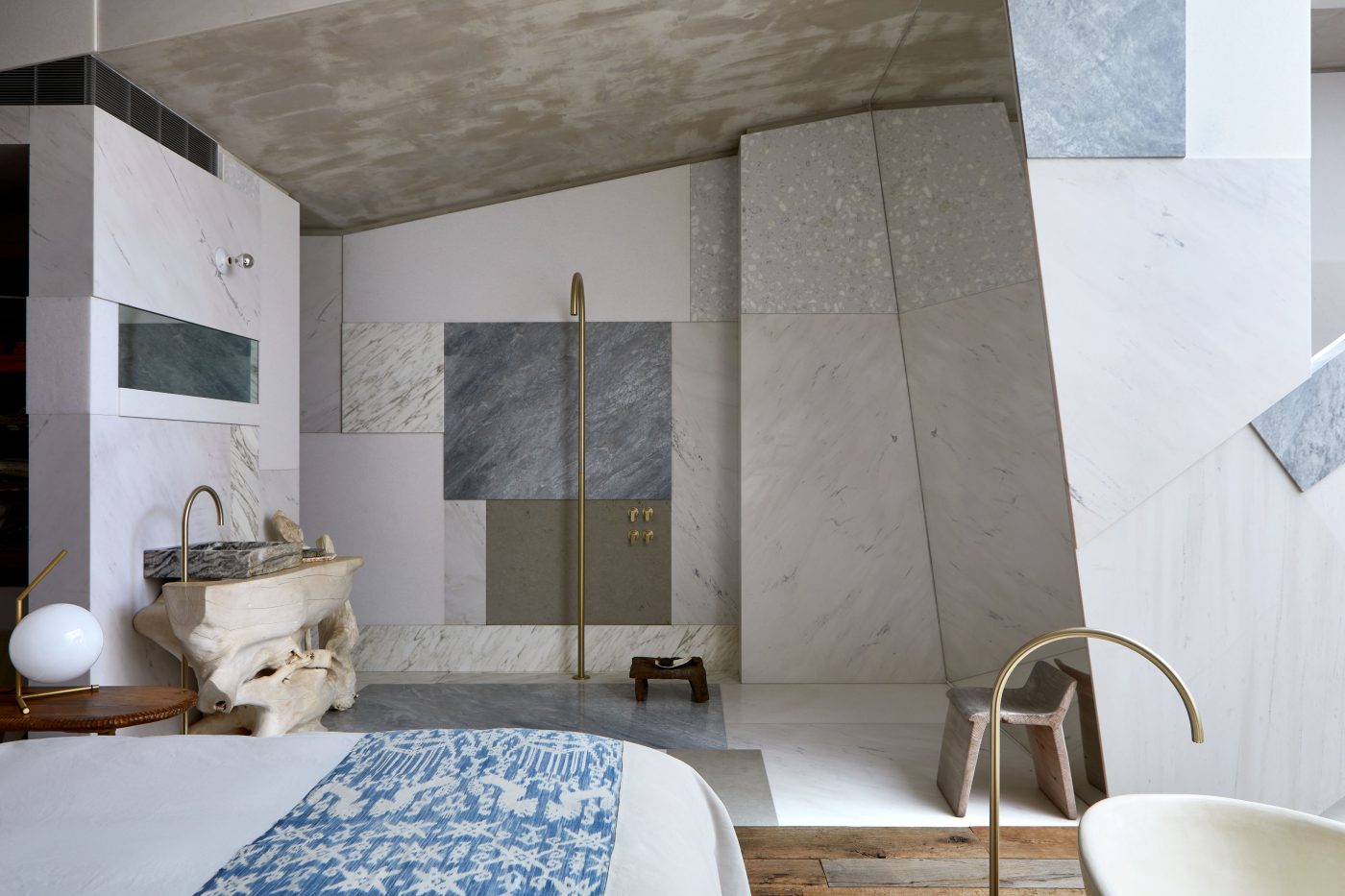
Just steps from the sleeping area, the shower reads more like a spatial intervention than a conventional bathroom. It’s expansive — the size of a typical Manhattan bedroom — and completely open.
“I really wanted a large shower instead of the normal size,” Shamaris says. For a sink, she used a console from her St. Barts collection topped with a one-of-a-kind petrified-wood basin.
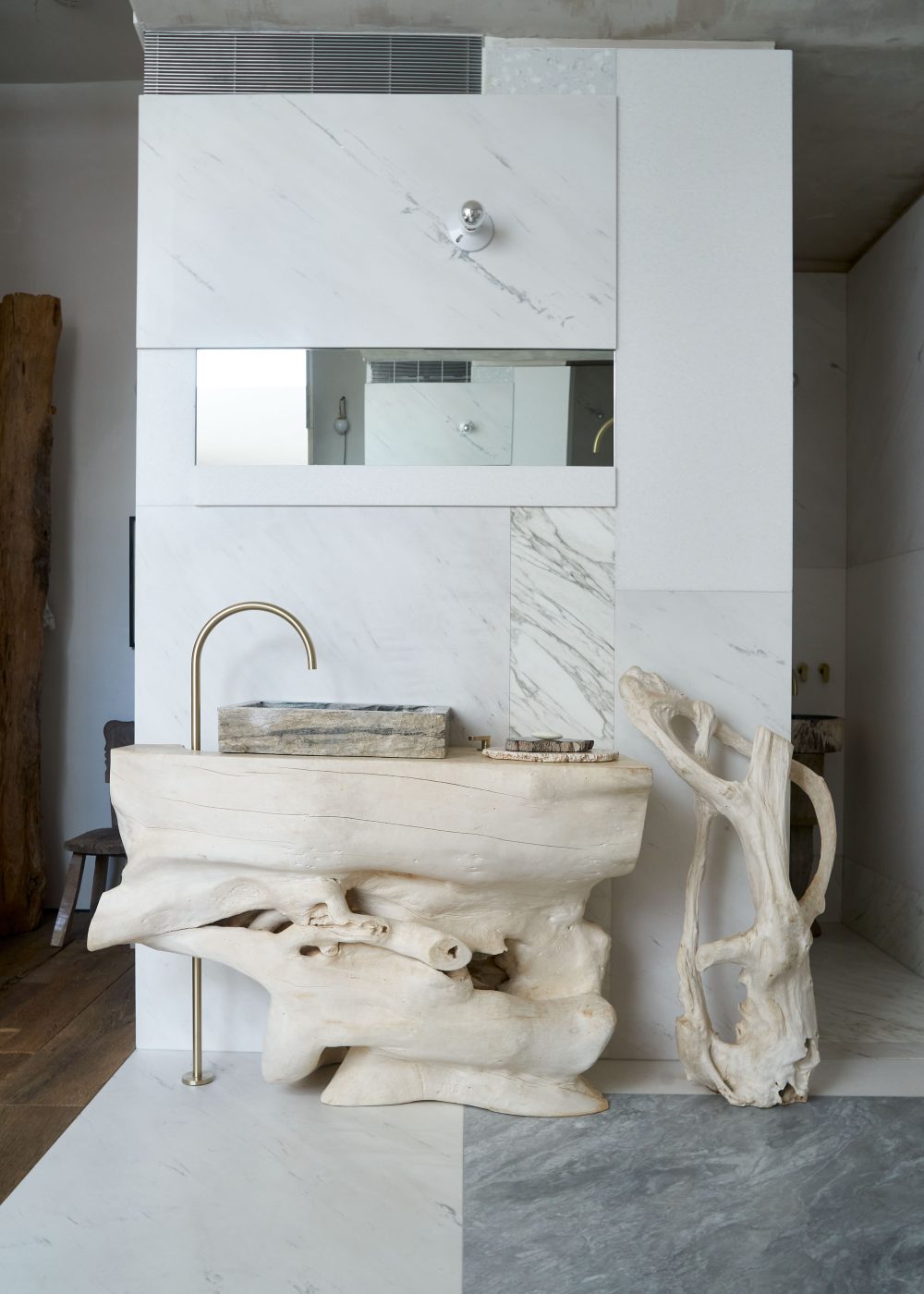
Fixtures and hardware throughout the loft are finished in an unexpected brushed gold. The showerhead, a recent design by John Pawson, uses Crystal Stream Shaper technology to produce what Shamaris describes as “a smooth, homogenous water column without splashes and noise.”
One wall is composed of a massive mirror, tilted slightly downward. “It produces the uncanny illusion of a sloped floor,” Leeser says, noting that it creates “angles that no longer add up and an environment that reflects back our own uncertainty.”
“Installing the mirror was quite the undertaking,” Shamaris explains. “They had to shut down Prince Street and use a crane to lower the mirror through the skylight.”
Guest Sleeping Area
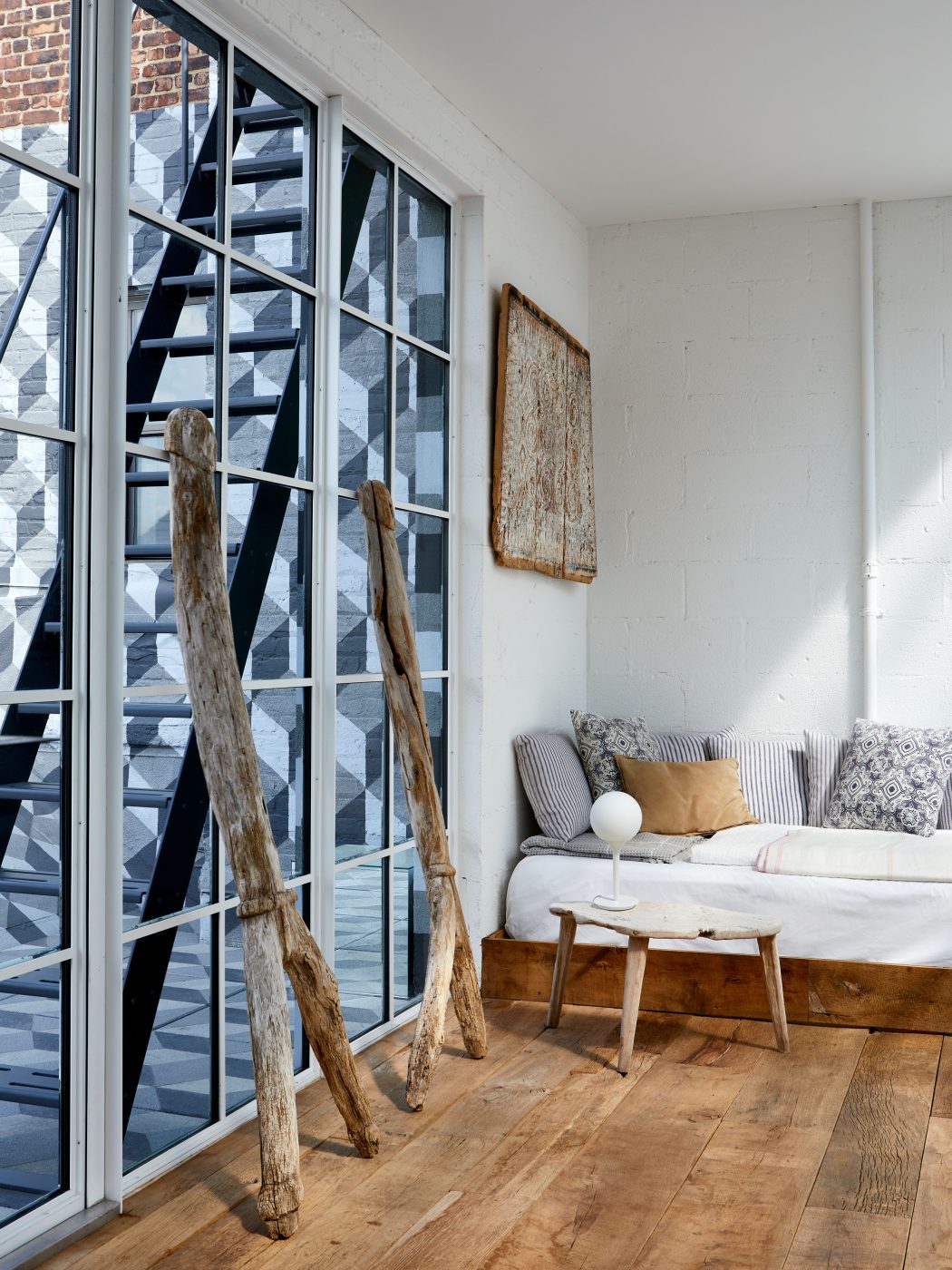
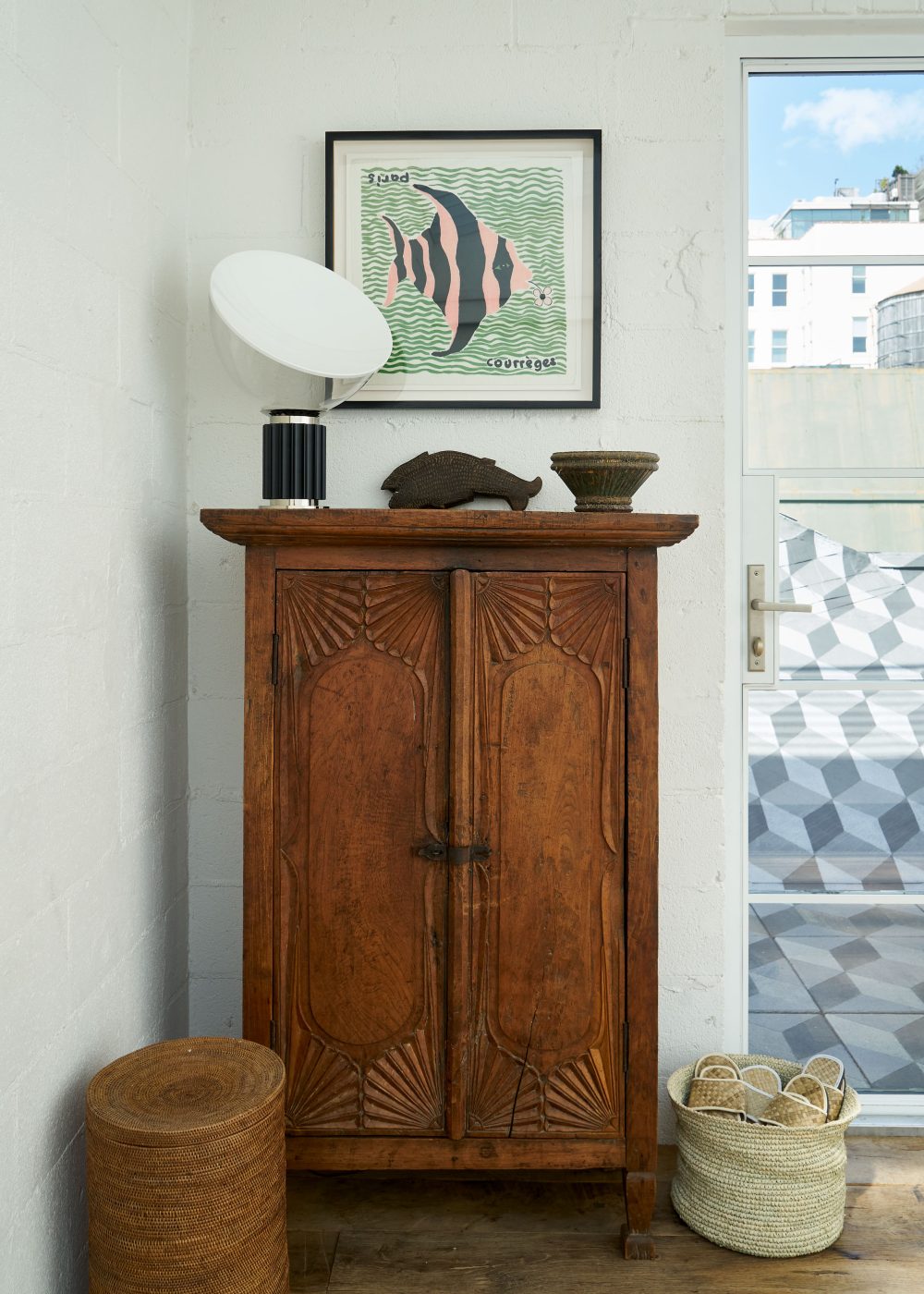
Perched above the main level, this mezzanine nook serves as both a reading spot and a guest retreat. “It’s a place to sleep and relax,” Shamaris says.
The teak side table balances a bleached slab top on tapered tripod legs. The weathered surface carries the pale patina found across the St. Barts collection.
For storage, there’s a hand-carved casepiece from the island of Madura, near Java “This unique cabinet was originally used to store shadow puppets,” Shamaris says. “The aged surface and heft of the wood are incredible.”
Terraces
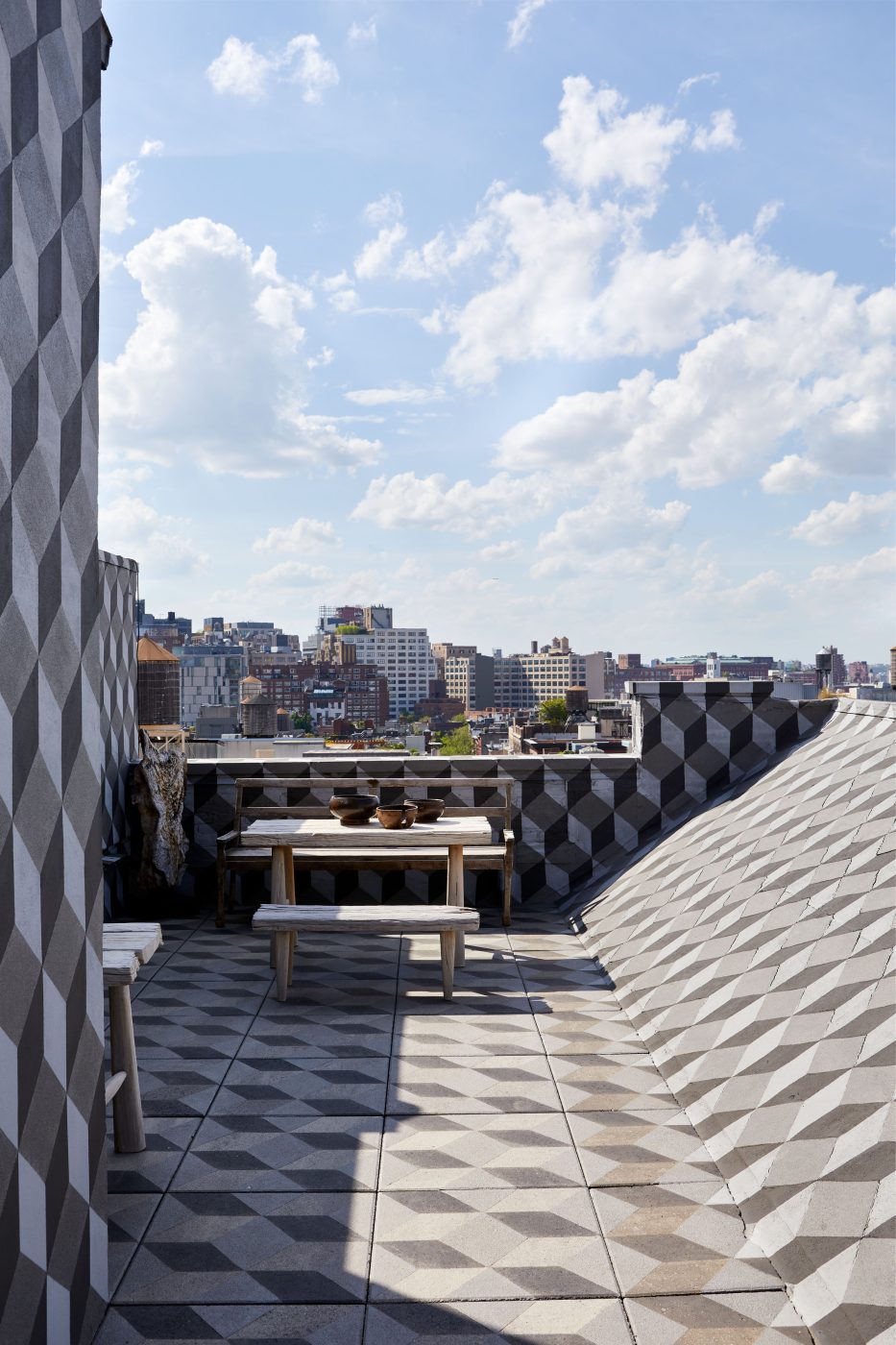
Outdoors, the mood shifts entirely. Gone is the rough tactility of brick, stone and oak — in its place, a visual jolt. Every surface of the two terraces is enveloped in a Renaissance-inspired geometric pattern painted in grayscale. (The upper landing is accessed via steep stairs from the lower one, located just outside the guest sleeping nook.)
“I was traveling in Greece and rented a beautiful old mansion on the island of Hydra that had this in the kitchen,” Shamaris says. In her own home, “the lower terrace had horrible tarps, and rather than risk adding anything too heavy to the parapet, I decided to replicate this pattern.” What began as a graphic pop evolved into total coverage.
“The ornate patterning overwhelms the surface, transforming the space into a kind of stage set,” Leeser explains, “a surreal enclosure that stands in radical opposition to the sprawling realism of the Manhattan skyline.”
The lower terrace is furnished with Shamaris’s weathered-teak pieces designed for outdoor use, which are visually calming next to the cuboid motif. “Stepping outside becomes an existential shift,” Leeser says. “The questions arise: ‘Where am I? What is this place? What am I doing here?’ ”
