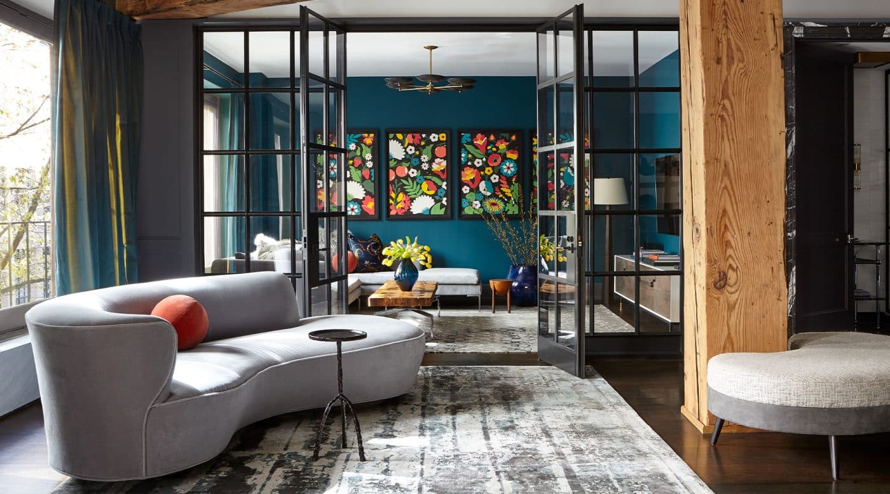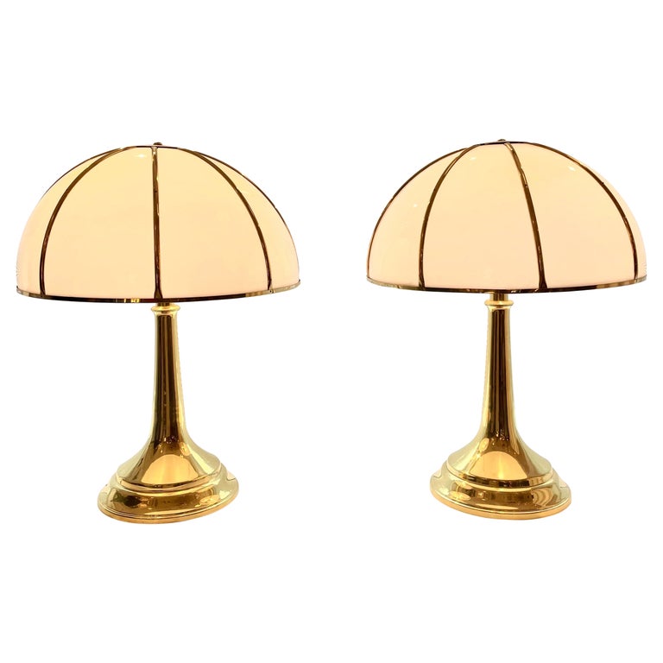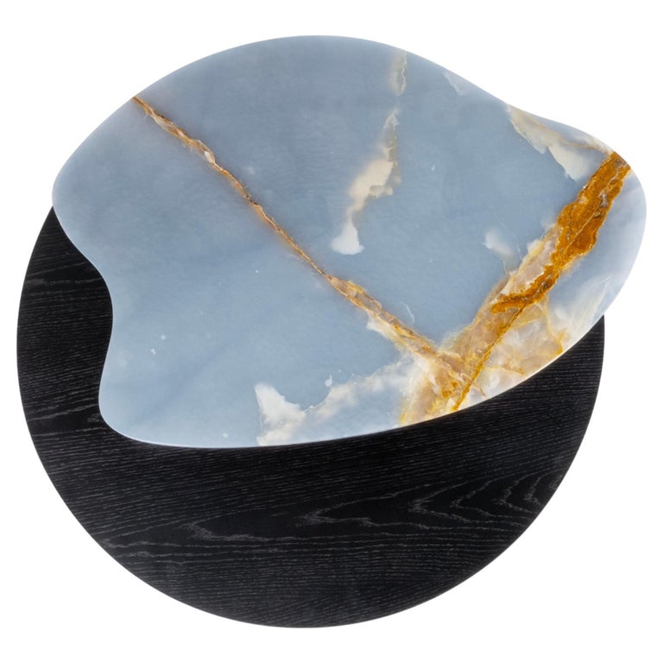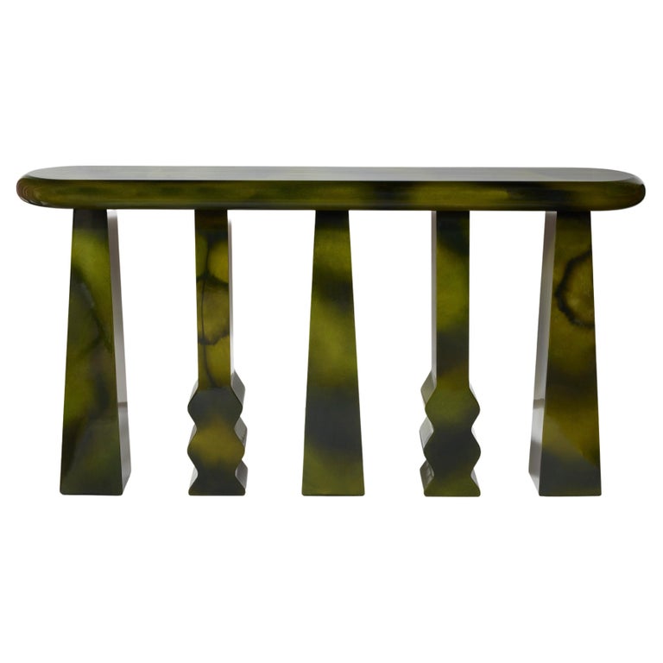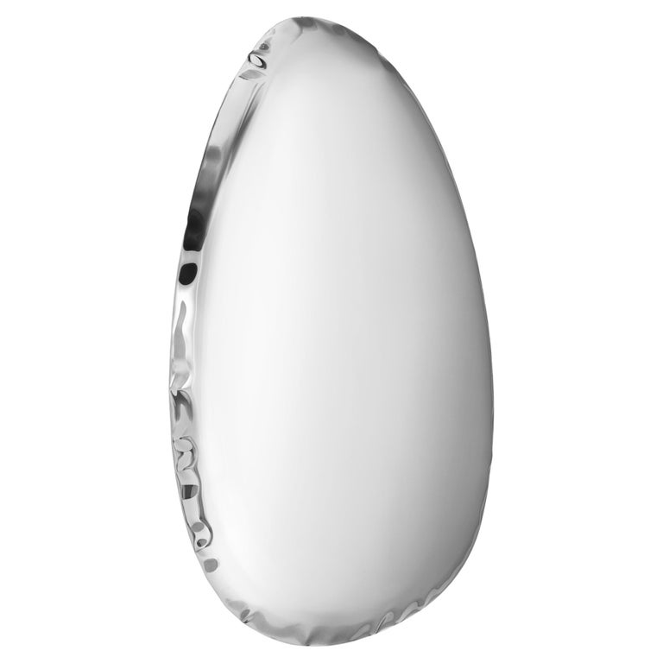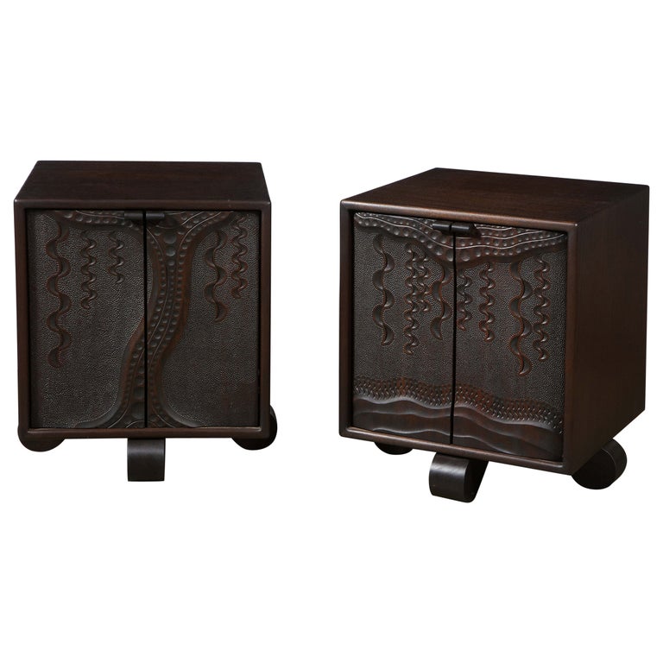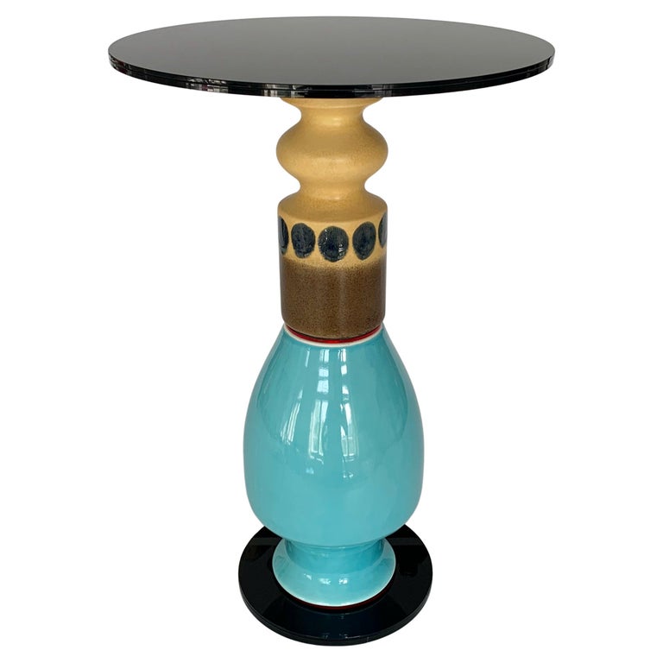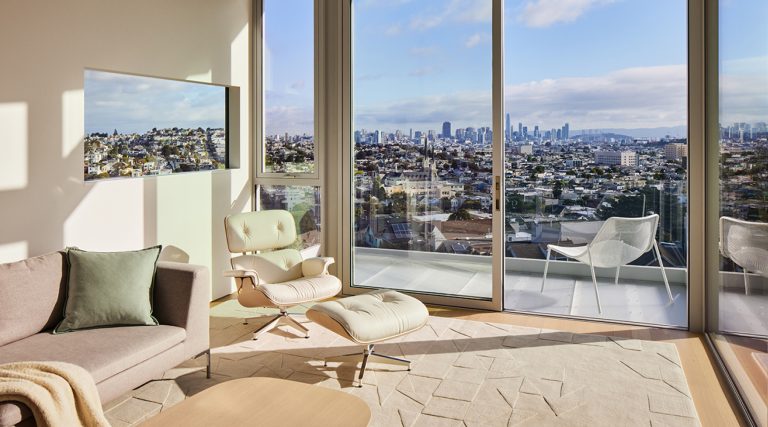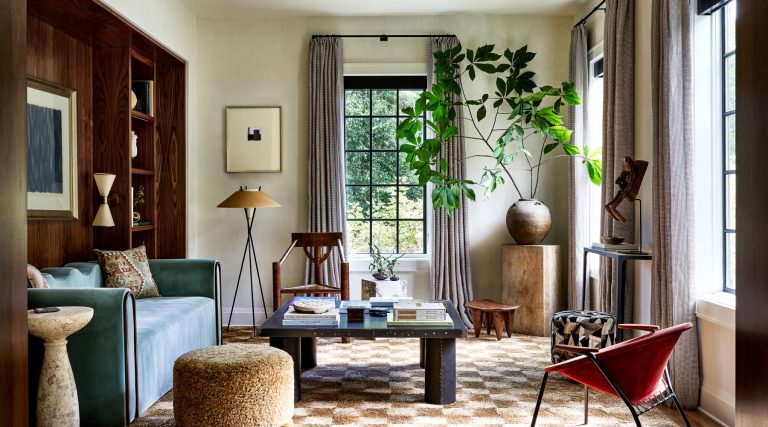July 2, 2023When New York developer Charles Dunne and his business partner bought a historic Soho warehouse building in the 1990s, it had been settling for nearly 100 years. A spine of thick columns and beams held the center of the building in place, but from there, the floors sloped down in both directions. “If you’d put a ball in the middle of the floor it would have rolled to one side or the other,” says Charles’s wife, designer Judy Olson Dunne, of the Soho interiors firm Butter and Eggs.
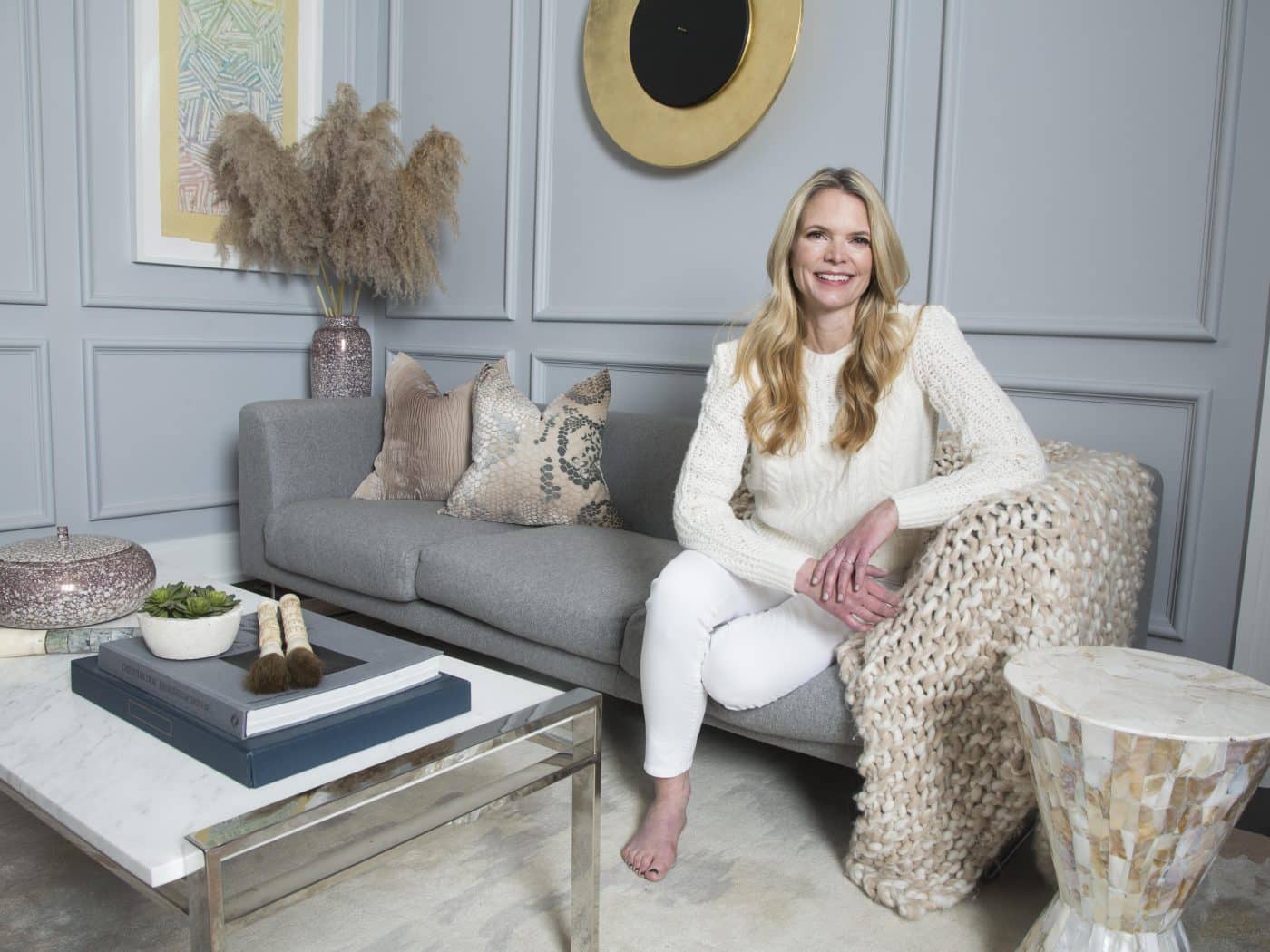
To make the floors level, the partners found an engineer who was able to separate the building’s joists from its center beams, then lower them onto metal hangers. After that, the floors were almost even. Emphasis on “almost.” Like so many old buildings in New York, this one had imperfections, including a lack of right angles. Judy Dunne had already gotten used to that; from 2007 until around 2014, she and Charles lived on the building’s sixth floor. And she was prepared for the quirks when they decided to move back into the building in 2018 — this time to the second level.
Dunne could have taken the easy way out, using small tiles and nubby wall coverings to hide the flaws. But taking the easy way out isn’t Dunne’s m.o. Indeed, she went to the other extreme. In the guest bathroom, for example, huge panels of white Arabescato marble are perfectly framed in very dark Noir St. Laurent marble. It’s hard to imagine a scheme less tolerant of un-right angles.
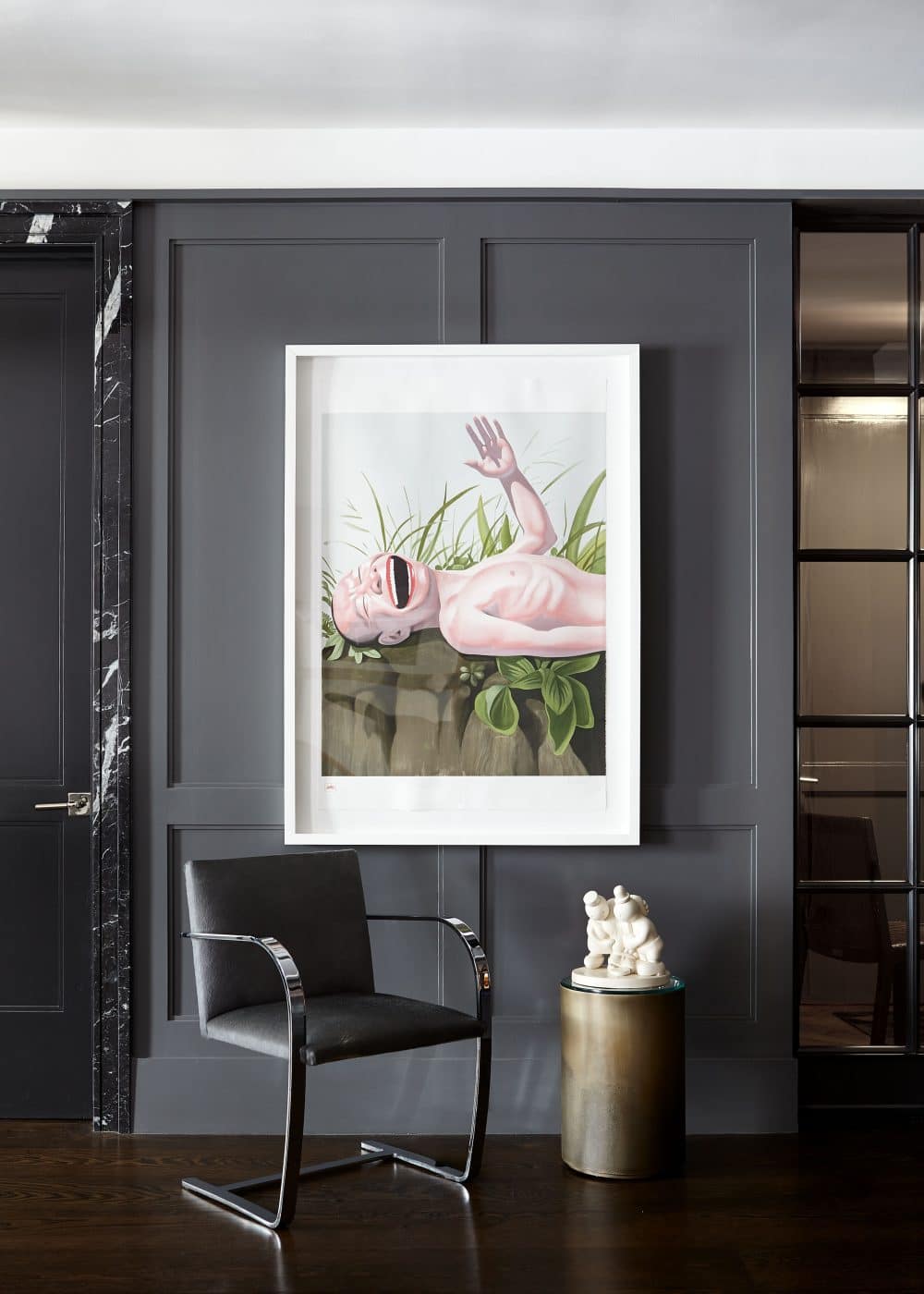
Dunne was more than ready for the challenge. She launched Butter and Eggs in 2002, not long after earning a master’s in industrial design from Brooklyn’s Pratt Institute. The venture started out as a homewares store and design studio in Tribeca, whose history as a wholesale dairy district inspired its name. By 2008, she had closed the retail shop to focus on design work.
After creating residences for clients in Manhattan, Chicago and Los Angeles Dunne was eager to focus on a space of her own. She began by gutting the Soho apartment and rebuilding it with the help of New York–based architect Joseph Vance. While leaving a 100-foot-long beam and massive wooden columns exposed as reminders of the building’s industrial roots, Dunne added the kind of details that, she says, “elevate” its interiors.
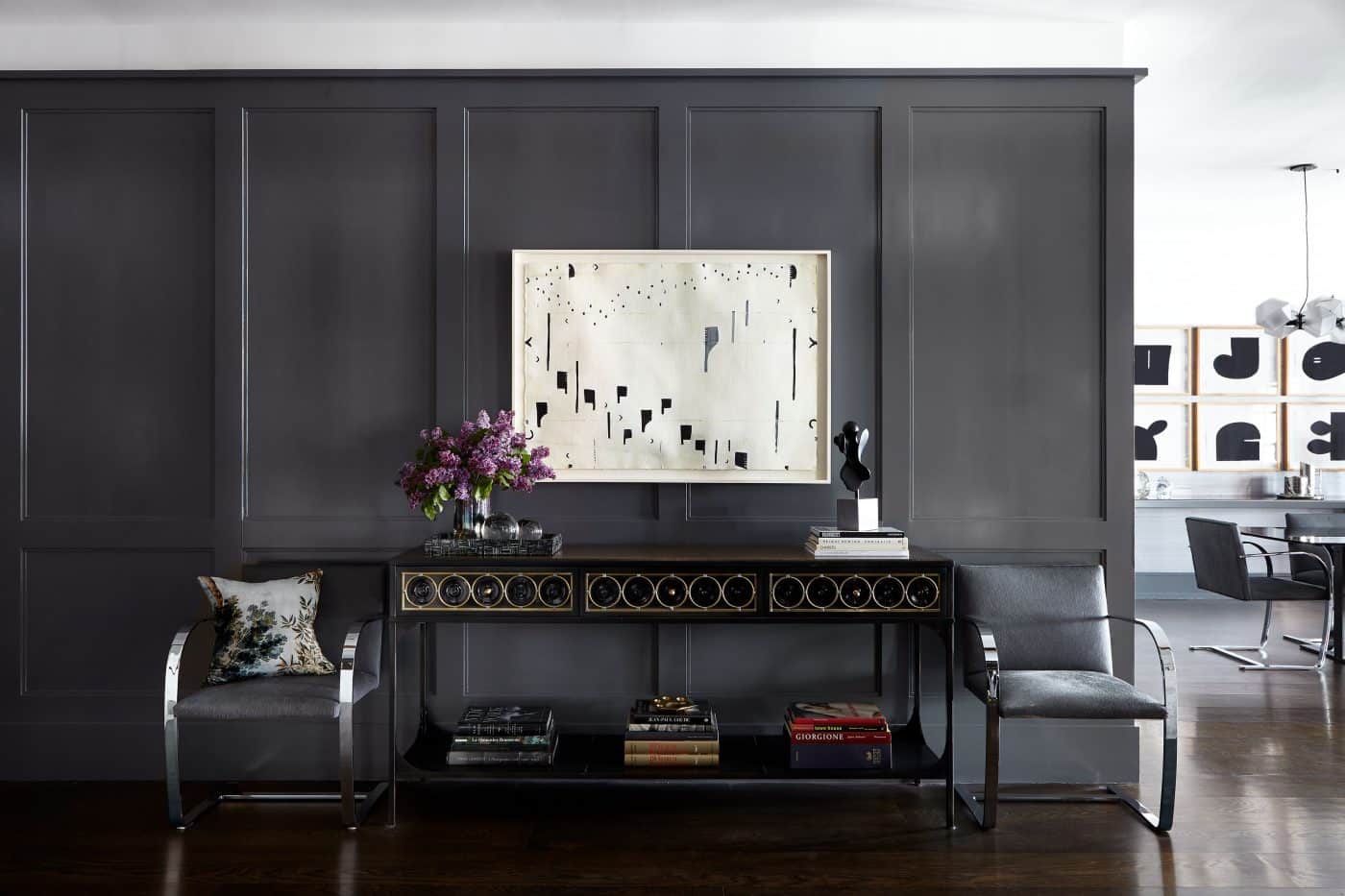
Such interventions include steel-and-glass partitions that “physically but not visually” separate the living room and den, with its Antonio Citterio sofa and BDDW credenza. Some parts of the apartment are fitted with gray-lacquered paneling. It’s the first thing visitors see upon entering, along with a Rondelle console by John Pomp and a pair of Brno chairs below a painting by Caio Fonseca. Opposite the console is a striking lithograph by Yue Minjun from his “Snatched Ecstasy” series. Dunne likes mixing classic furniture and edgy art, although she could just as easily mix edgy furniture and classic art. It’s the frisson that she’s after.
The lacquered paneling also envelops the sitting room, where it frames a series of Jasper Johns “Usuyuki” screen-prints and a Fontana Arte Lunaire sconce that resembles an eclipse. You can vary the light level by manually adjusting the position of the “moon,” Dunne says.
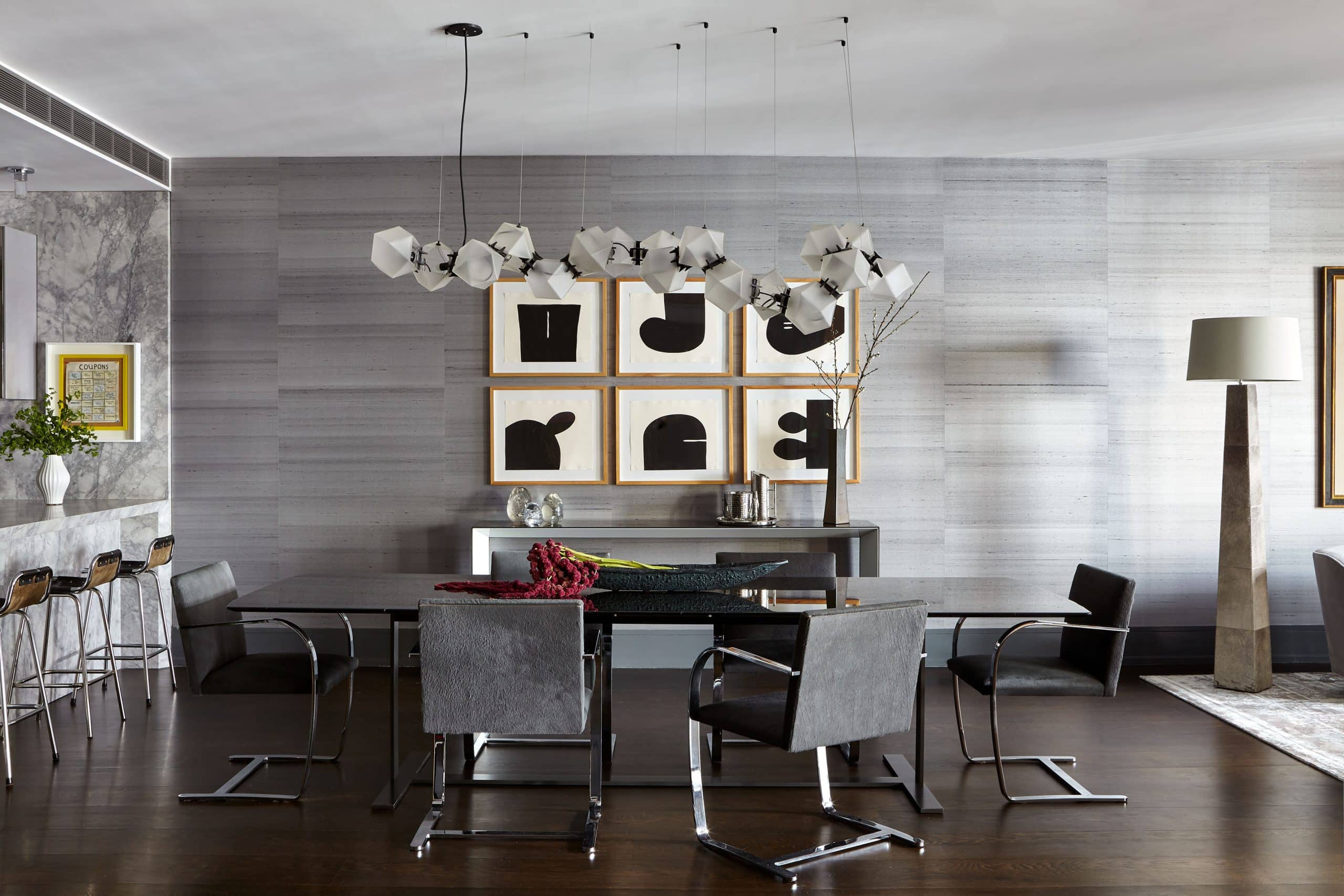
The Dunnes have no children (which may explain the lack of clutter) but are devoted to their Great Dane, Goose, and their two cats, Rupert and Titus. “We’re very pet-centric,” Judy says. And they entertain often. To her, that meant the interiors ought to be glamorous. And what could be more glam than a living room wall covered in shimmering silk — or at least shimmering silken vinyl? She chose Phillip Jeffries’s aptly named Star Dust. Her husband prefers simple painted walls, so bringing him on board took a little work. “I had to use my best client-facing sales pitch to get him to say okay to the wall covering,” she says, joking.
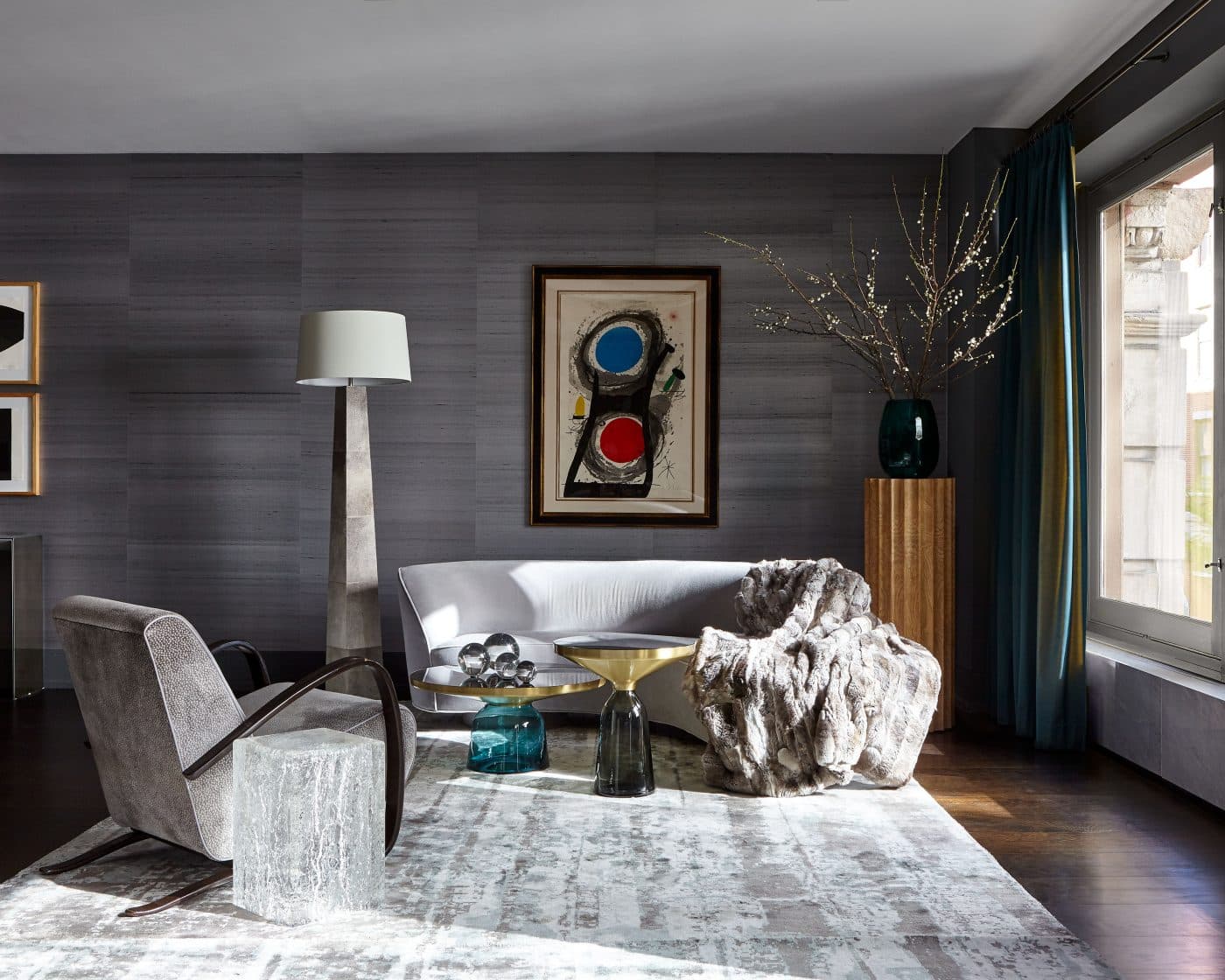
The room is anchored by a pair of sofas from 1stDibs dealer Metro Retro and a classic Halabala chair, also available on 1stDibs. Those pieces, along with the custom settee that hugs one of the building’s giant columns, soften the otherwise rectilinear space, Dunne explains. A fur throw on a sofa is by the Paris-based Maison de Vacances, one of her favorite makers. Except for a burst of color on the wall — by way of a Joan Miró — the palette is muted. This allowed Dunne to play with a wide variety of textures, including the “very atmospheric” custom viscose and wool carpet, the cast-acrylic “ice cube” side table from Bernhardt Design and the cowhide covering the pyramidal Alumet floor lamp from Made Goods.
Continuing the textural theme, the primary bedroom has a rug of thick natural sheepskin and walls outfitted in faux cowhide. A vintage Kalmar chandelier came from High Style Deco via 1stDibs and a pair of night tables were custom made in Los Angeles by Lawson-Fenning.
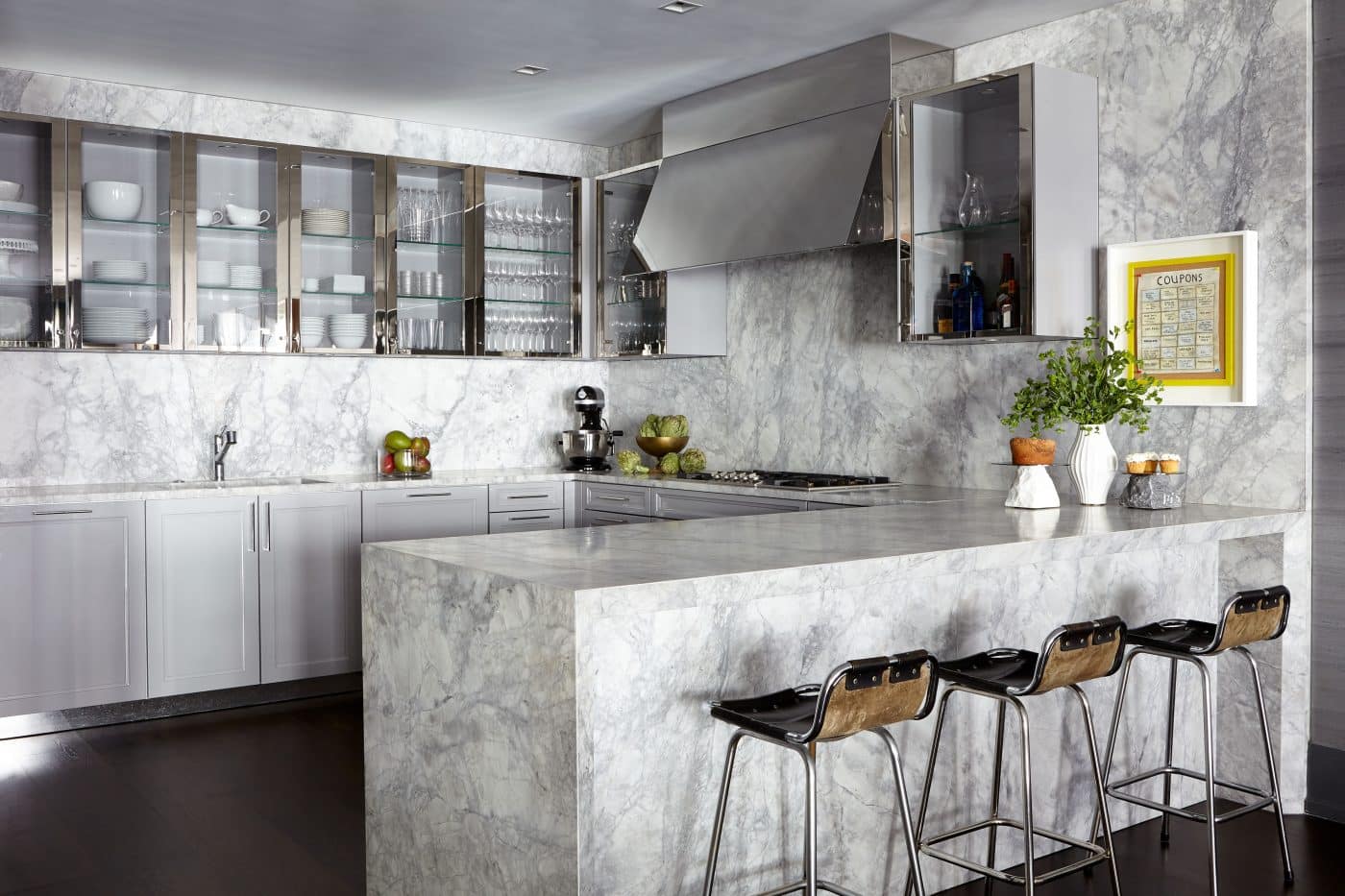
In the dining room, a black marble table from B&B Italia is surrounded by calfskin-covered Mies van der Rohe Brno chairs. A sprawling Gabriel Scott chandelier defines the space as ably as the furniture below it.
Facing the dining room is the kitchen, where Judy rarely cooks. “I pride myself on designing a pristine kitchen that stays pristine,” she says with a smile. (Charles doesn’t cook much either.) But that doesn’t mean she didn’t put a lot of thought into the details. “We went back and forth on whether to have glass cabinet doors,” she says, “and we decided we could do it if we lived a curated life.” Charlotte Perriand Les Arcs bar stools face the dining side of the island, a white fantasy quartzite slab. The stone’s leathered finish, Dunne says, makes it fun to touch and easy to care for.
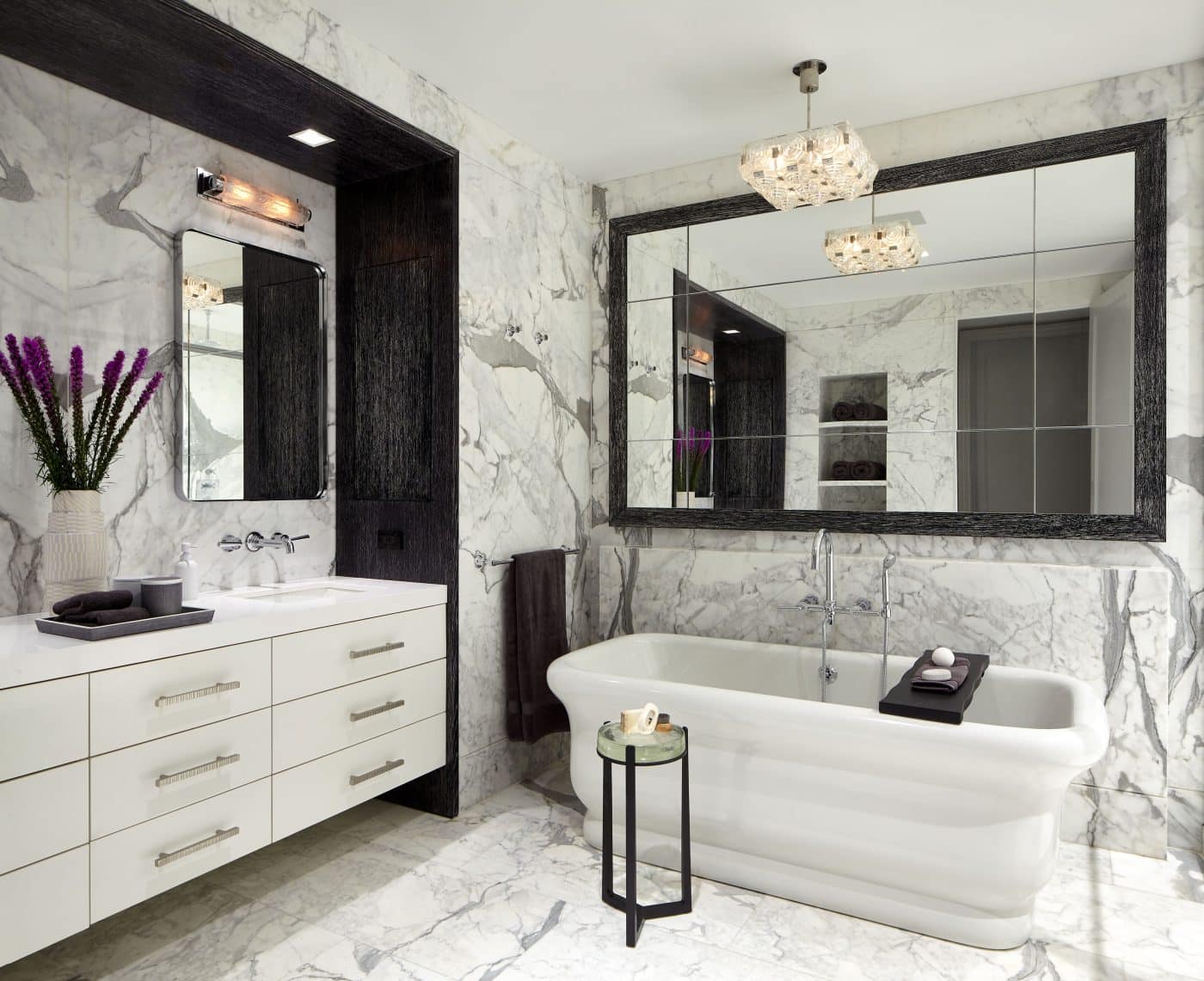
The kitchen was not Dunne’s only chance to play with stone. Altogether, she worked in about a dozen varieties throughout the apartment, including the quartzite in the kitchen, two kinds of limestone for the sitting-room fireplace and, most prominently, marble, used not just on walls and floors, in both slab and tile form, but even as door jambs and radiator covers. “I went a little crazy with the marble,” she admits. “I’m a huge Francophile, and you see a much more adept use of marble in France than in the U.S. I wanted to bring some of that here.”
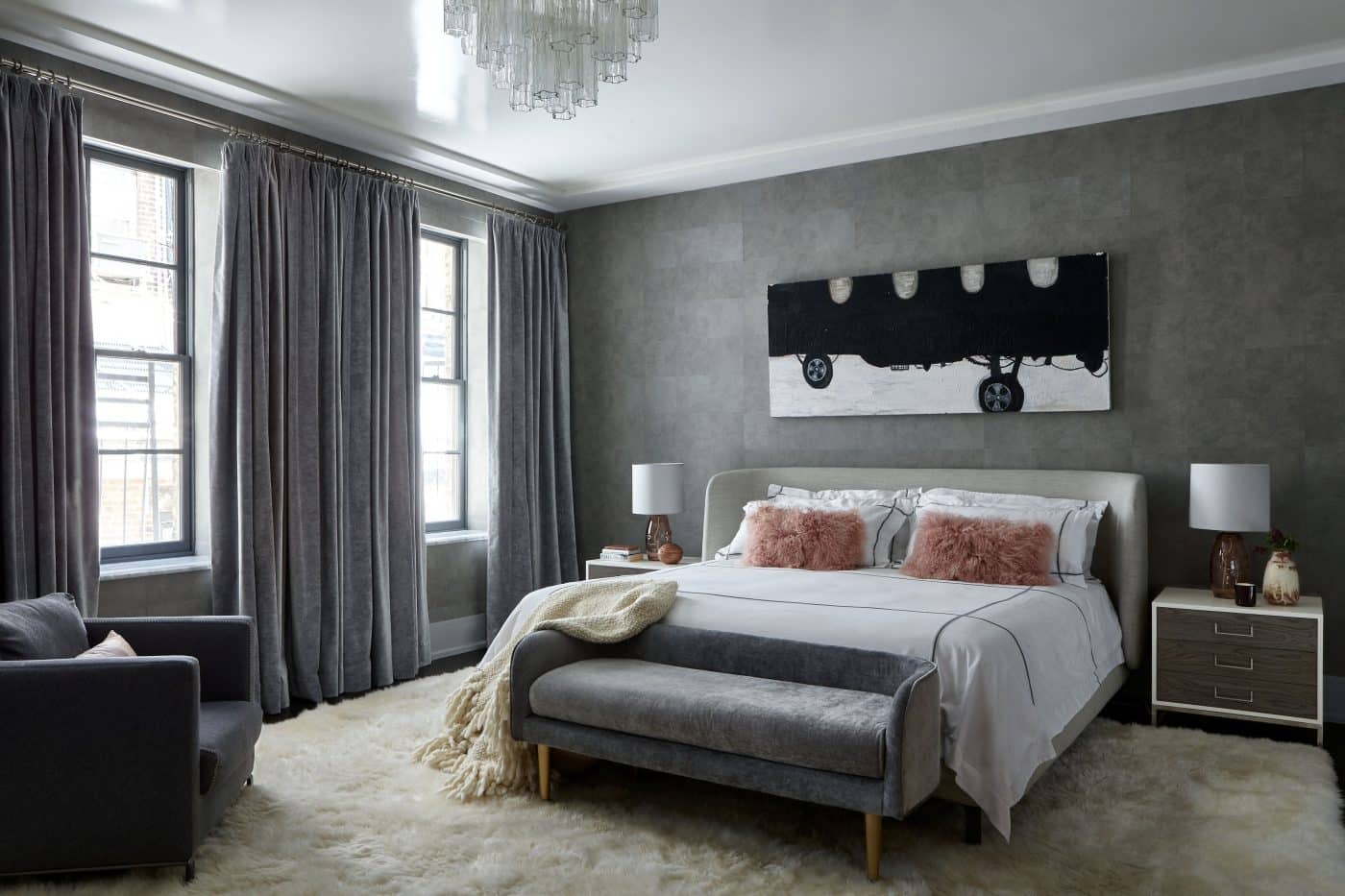
In the primary bathroom, book-matched Arabescato Corchia marble, along with a mid-century Kinkeldey chandelier from High Style Deco and a freestanding tub, make the space feel grand. “It’s one of my favorite rooms in the house,” says Dunne, who designed it in the spirit of great hotel suite bathrooms. (Among the hotels she cites most are the J.K. Place in Paris, the Corinthia in London and the Locarno in Rome.) “When you’re in that kind of bathroom, you never want to come out.”
Dunne knows that not everyone is a “marble nerd,” as she sometimes calls herself, plus she was trying to find out how much of the stone she could use without making the place look like a Roman bath. In fact, the entire apartment is a laboratory. “I don’t want to jump off a cliff with a client,” Dunne says, “so I use my house as a testing ground.”
