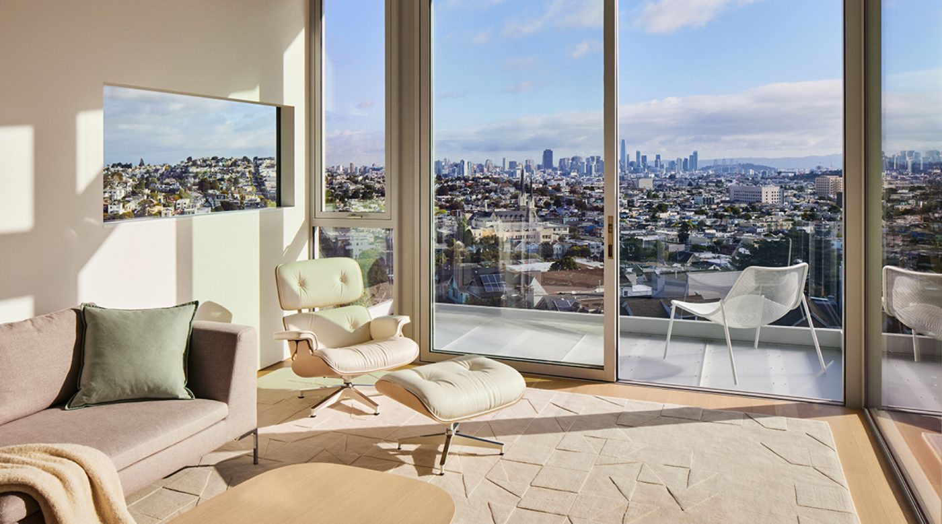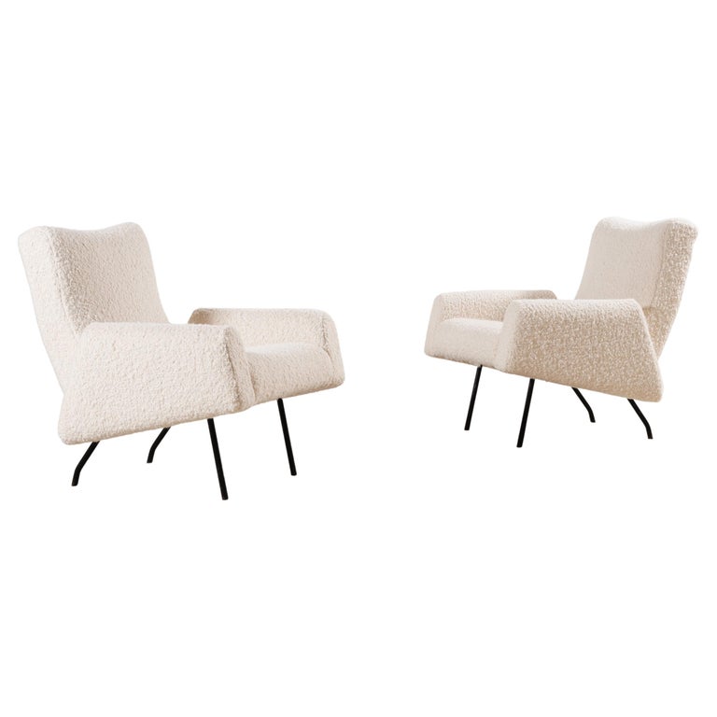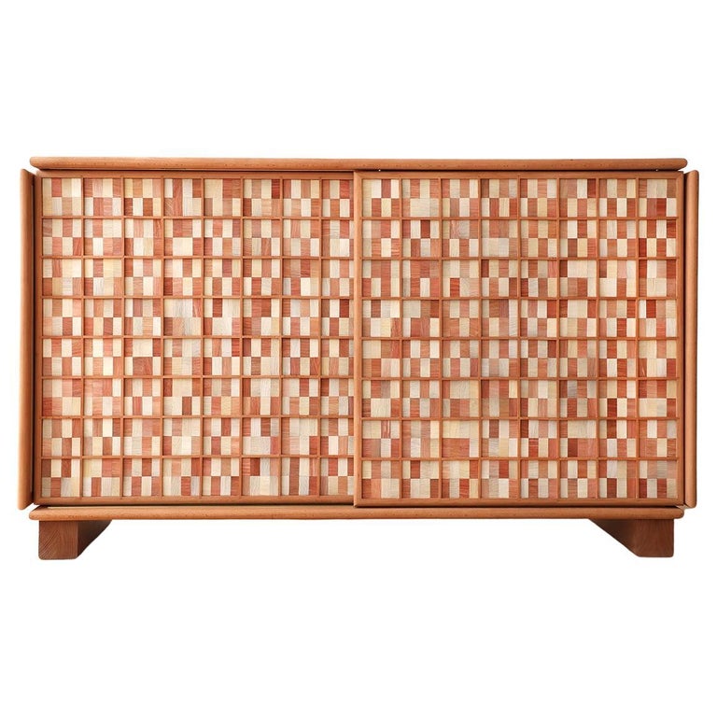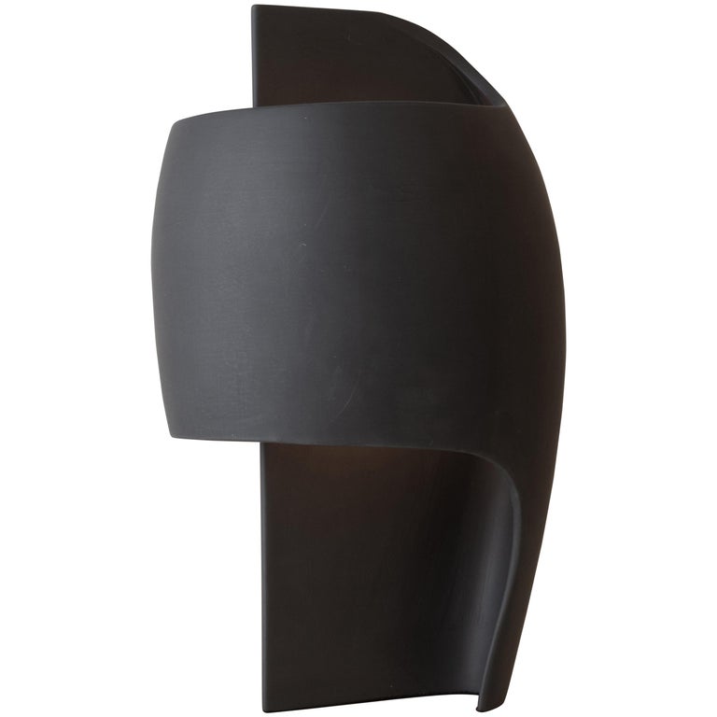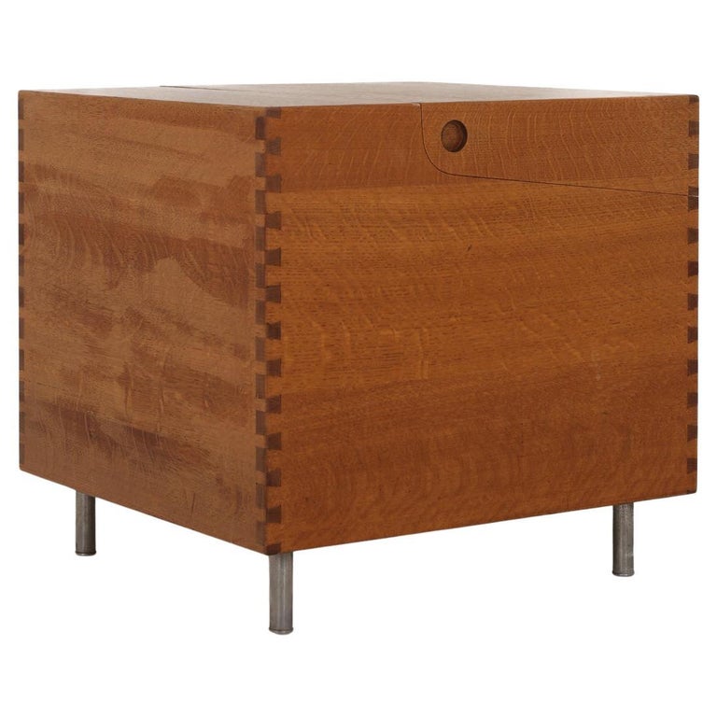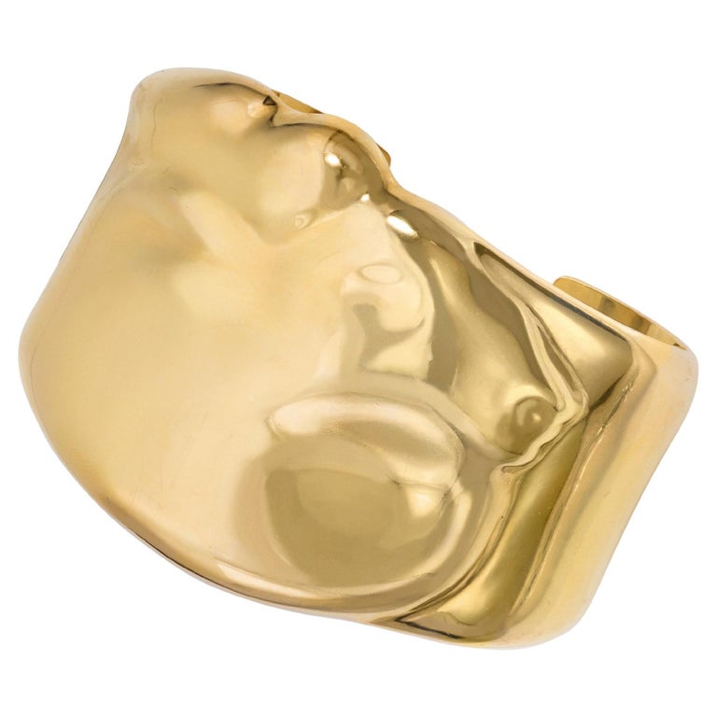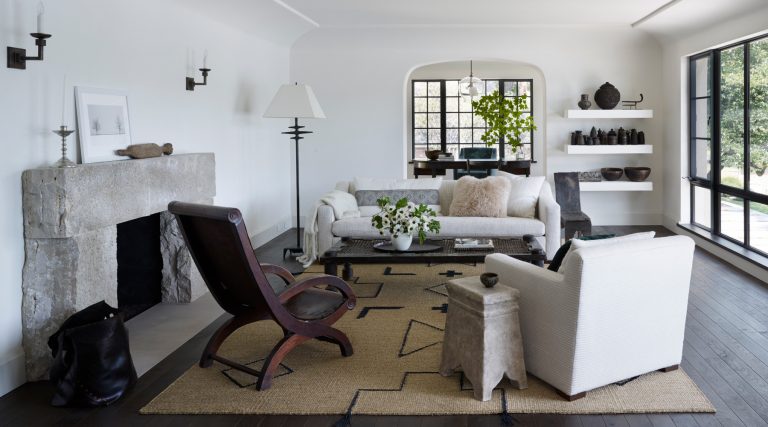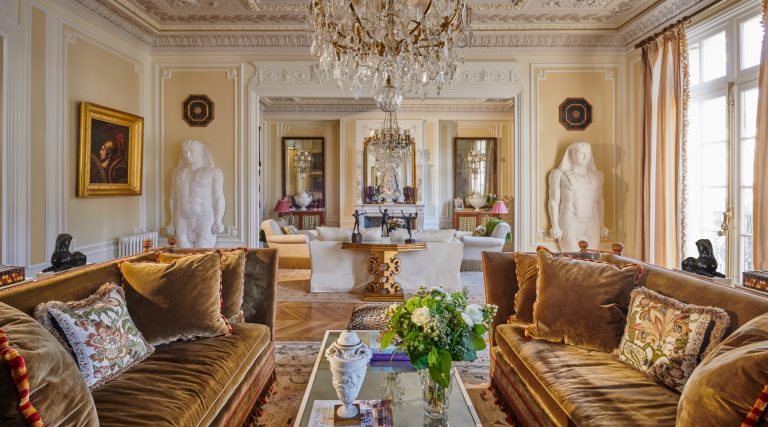October 1, 2023Interior designers Chris Weir and Susan Collins Weir work in concert with some of the world’s best residential architects. Among them is Joshua Aidlin, of San Francisco–based Aidlin Darling Design. “Studio Collins Weir has been our go-to interior design firm on numerous homes,” says Aidlin, explaining, “They are not trying to make a grand statement that overwhelms the architecture. Rather, their work enhances and becomes a seamless extension of the architectural experience.”
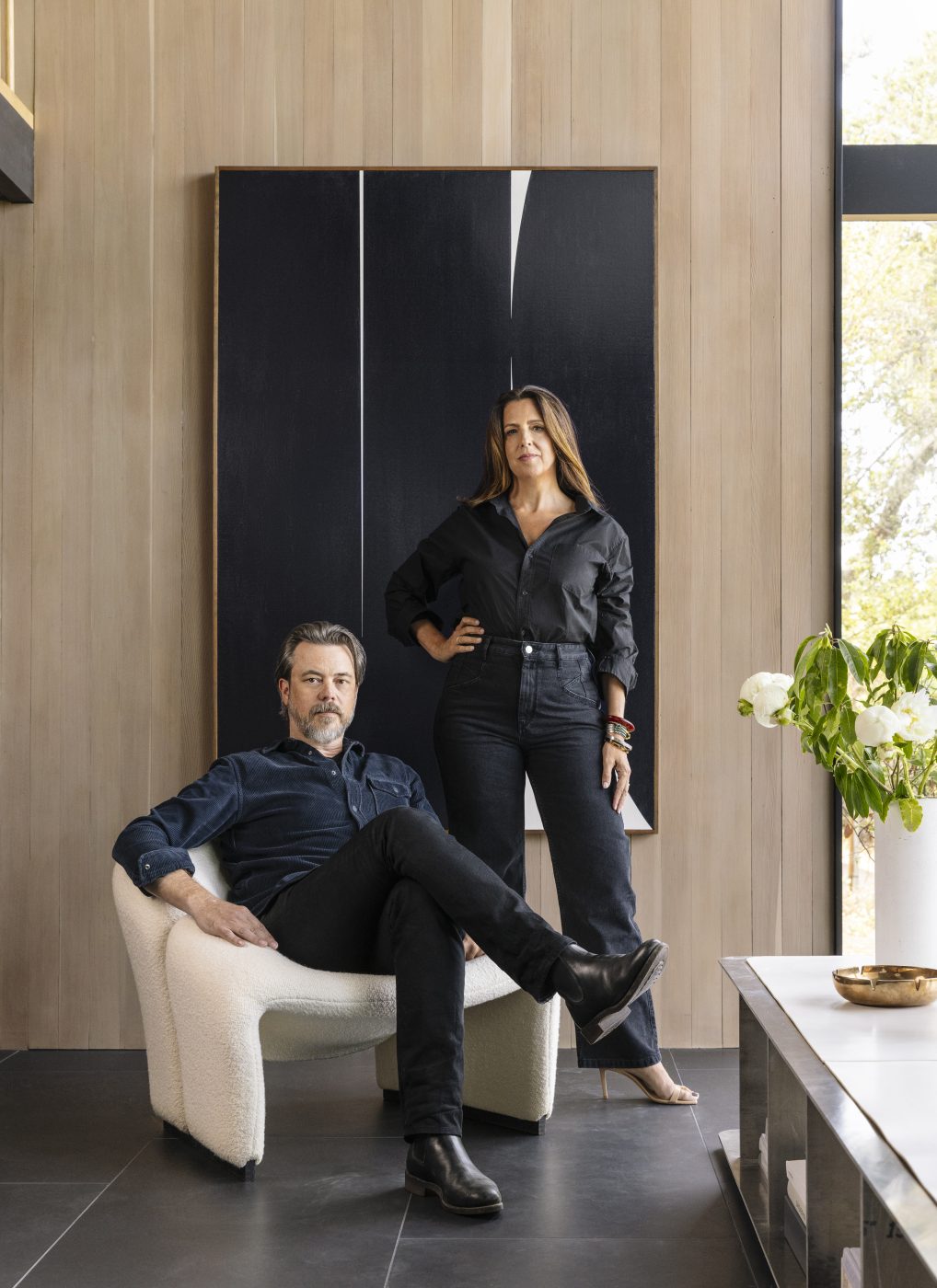
Keeping architects happy is one of the couple’s specialties; satisfying clients is another. “There is no drama on our jobs,” says Susan, who prides herself on being able to “read the room” when meeting people. True, some clients don’t know what they want, at least at first. The owner of a 15-year-old San Francisco house came to the designers with a few modest requests. “It started with him asking us to help with floor finishes and drawer fronts,” Chris says. But “it quickly turned into a down-to-the-studs, windows-out, complete remodel of the home. It was a really deep collaboration with the client.” And that client — a product designer — was a perfectionist. After he decided he wanted a stainless-steel kitchen sink, “we bought half a dozen models, but their geometry never quite satisfied him,” Chris says. The only solution was to make a sink from scratch. Carved out of a massive block of stainless steel (most sinks are stamped sheet metal), it weighs hundreds of pounds and had to be brought in through a front window and dollied into place.
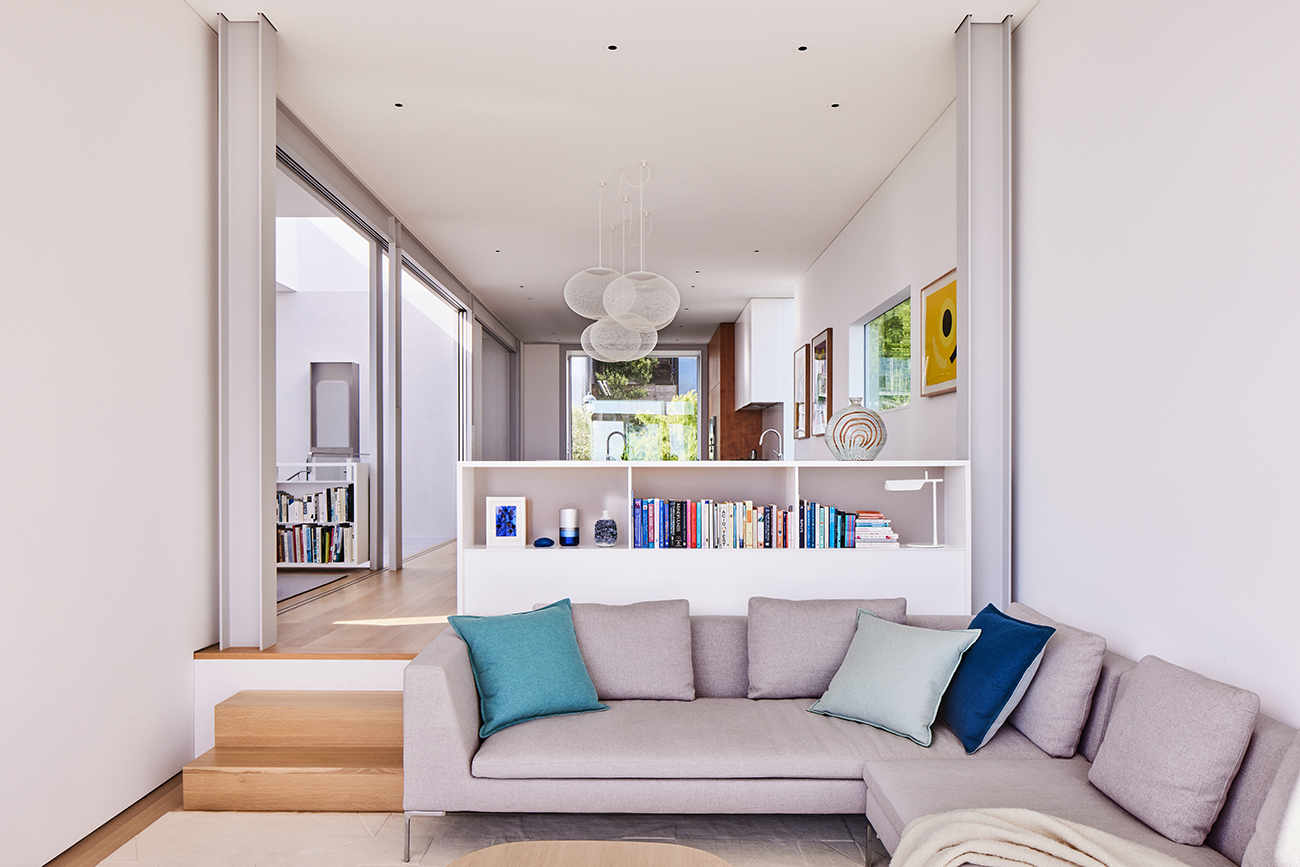
There were other challenging details. To make the building’s I-shaped columns appear to pass through the ceiling without touching it, so that the ceiling seemed to float, the designers had to build elaborate I-shaped frames and position them around the columns before plastering the ceiling. “The client was along for the ride,” Chris says.
Despite — or perhaps because of — all that effort, the house is materially “very quiet,” he notes. Except for the floors and a burnished wooden wall in the kitchen, nearly every surface is white or gray. Where there are colorful items, they tend to be organized into discrete groupings. The calmness of the house lets the spectacular city views dominate.
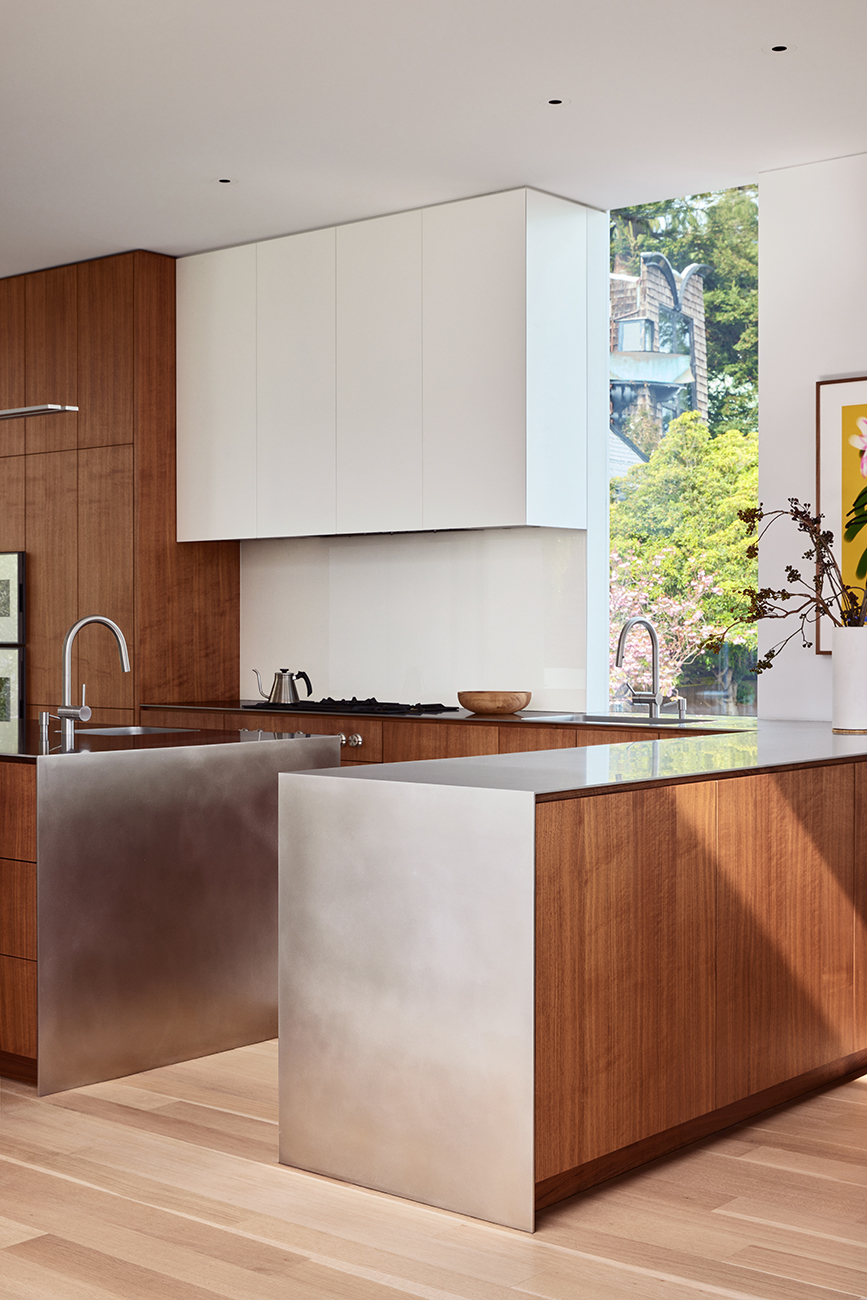
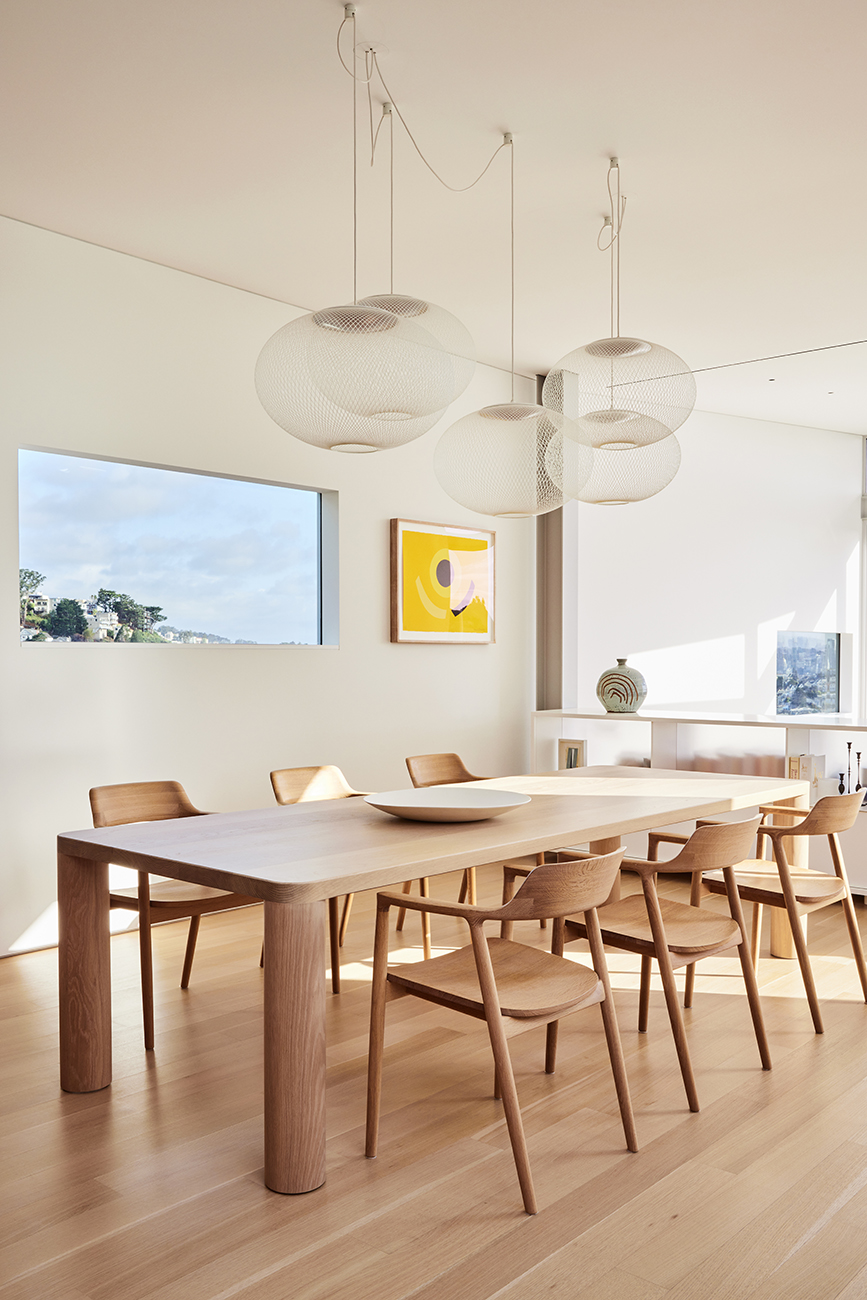
For furniture, the designers went to a variety of sources. The dining table is from Brooklyn’s Fort Standard, while the chairs are by Naoto Fukosawa. The hanging fixtures by Bertjan Pot are from 1stDibs. In the top-floor living room, Antonio Citterio’s metal-legged Charles sofa for B&B Italia and a white leather Eames chair from 1stDibs flank a Tobi-Ishi coffee table by Edward Barber and Jay Osgerby for B&B Italia. Its design was inspired, Susan says, by the smooth stones used decoratively in traditional Japanese gardens.
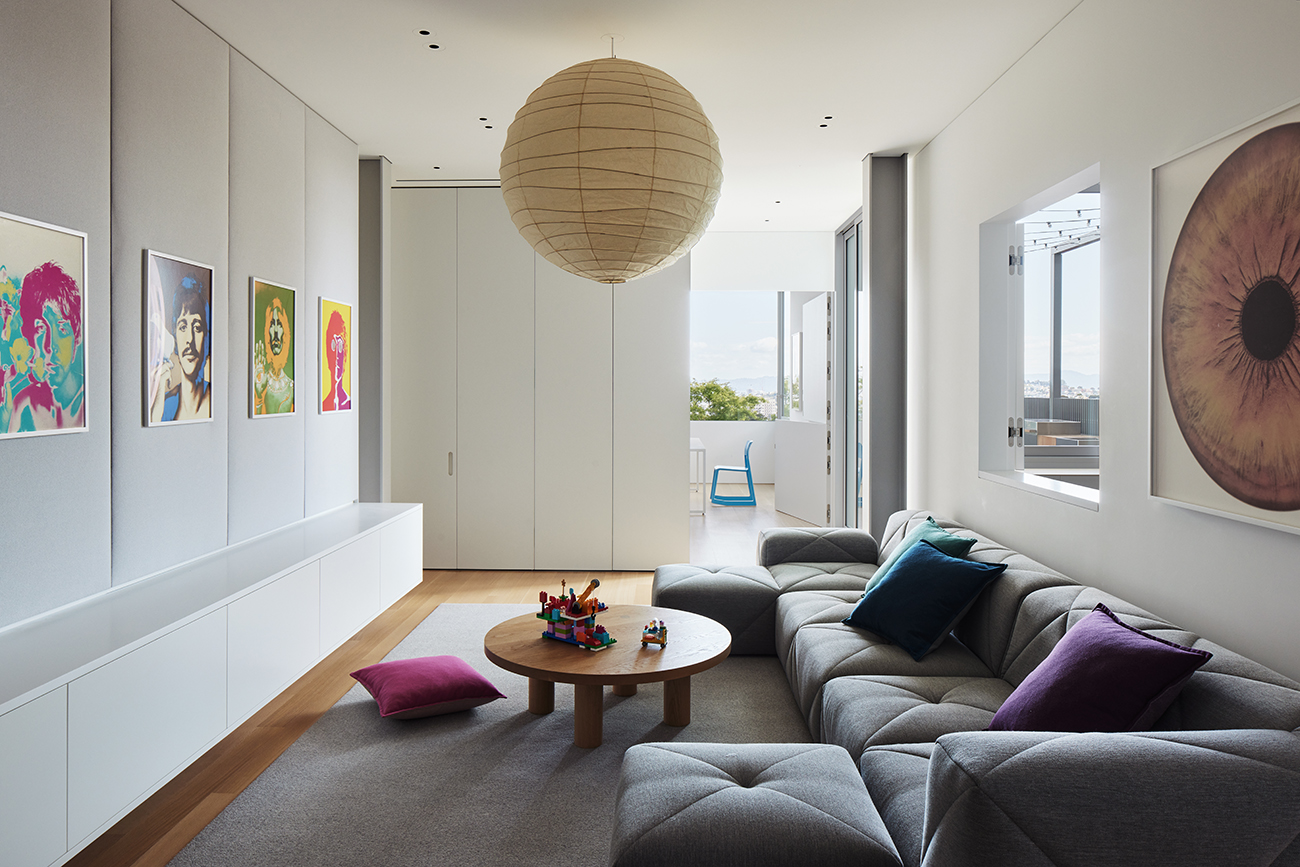
The real story, however, is the woven rug beneath that table, made of undyed wool from a herd of New Zealand sheep. While waiting for the rug, Susan says, “we received samples that didn’t match the color we’d selected. Investigating further, we discovered the color of the wool varies seasonally. In the fall, the samples were too oatmeal-y. And there was too much gray mixed in. But in the spring, the wool is pure white.” So, the designers waited until spring before giving the go-ahead to shear the sheep.
What if one of the product designer’s young daughters drips ice cream on the sheared-in-spring wool rug? “All our clients have very well-behaved children,” Chris says, only half joking.
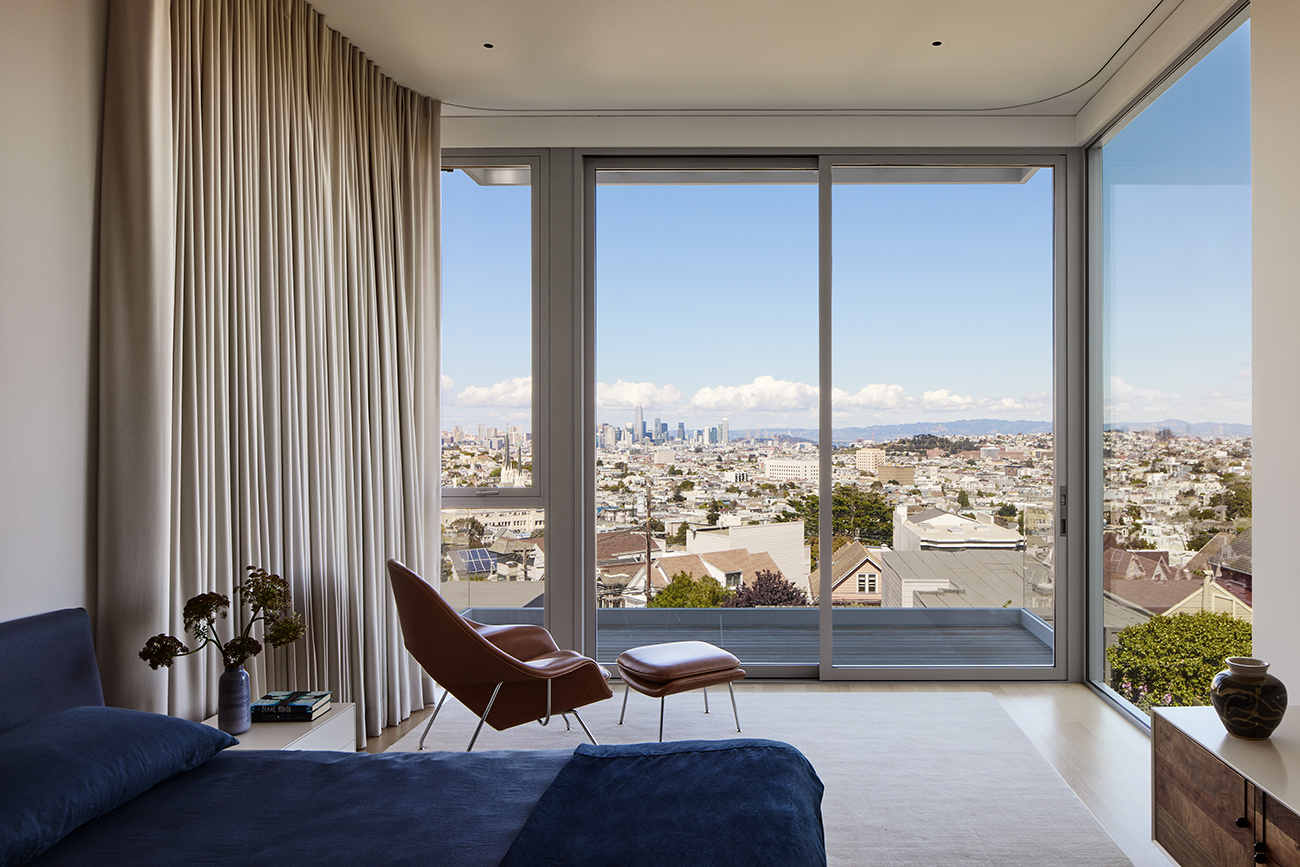
During a recent meeting in their nearly all-white Sausalito office, the couple exuded confidence in their ability to satisfy both architects and clients. Although neither is an architect, their training helps: When they met, in 2000, they were both architecture students at the California College of the Arts, unsure of their career paths. Chris graduated first and went to work for a series of top California architects (Jim Jennings, Envelope AD and Aidlin Darling). Susan had spent 10 years working at Christie’s in New York. After leaving the CCA she worked for Hulburd Design, and in 2011 she opened her own interior design firm a few miles north of the Golden Gate Bridge. Chris often consulted on custom pieces and bespoke details, and in 2015, he became his wife’s partner in Studio Collins Weir. “After a couple of mai tais in Hawaii,” he says, “she suggested it was time for me to join the family firm.”
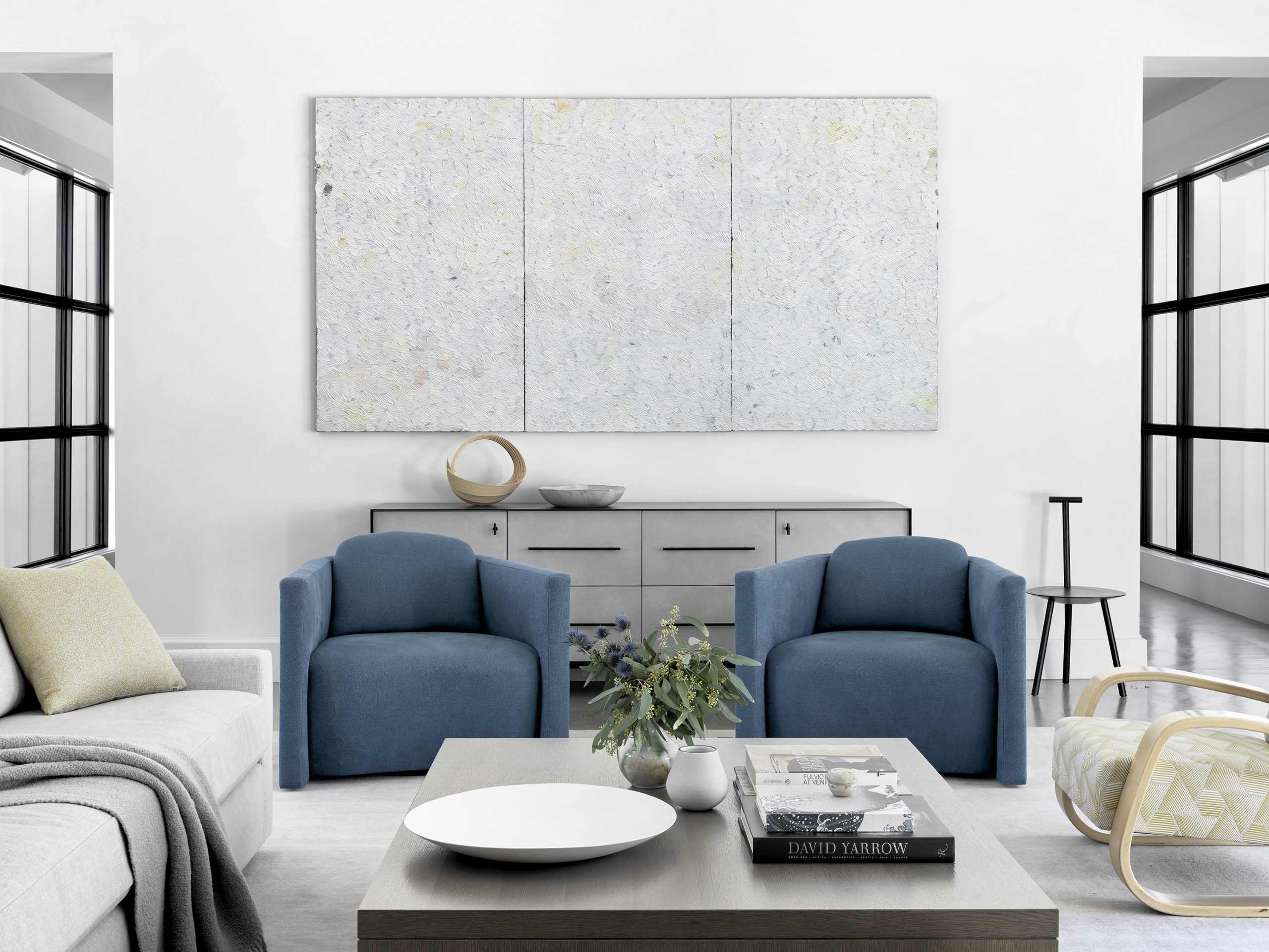
In a Napa Valley house by architecture firm Holder Parlette, the designers aimed to emulate the building’s very clean lines. “It’s the white agrarian architecture that everyone loves,” says Susan. The dining table — two limestone monoliths supporting a slab of American white oak — couldn’t be simpler. Except that the client wanted a dragon to grace the tabletop. The designers had a dragon’s body engraved in the oak and the gashes filled with silver-tinted resin. Says Chris. “It’s what the client wanted, but it’s subtle.” Completing the dining room are armless, open-back Eero Saarinen dining chairs and an oak and blackened-steel credenza by Javier Robles, of New York’s Lumifer, all from 1stDibs. In the great room, the lush curves of a pair of Alvar Aalto lounge chairs, also from 1stDibs, make Faye Toogood’s Spade chair look even slimmer than it is.
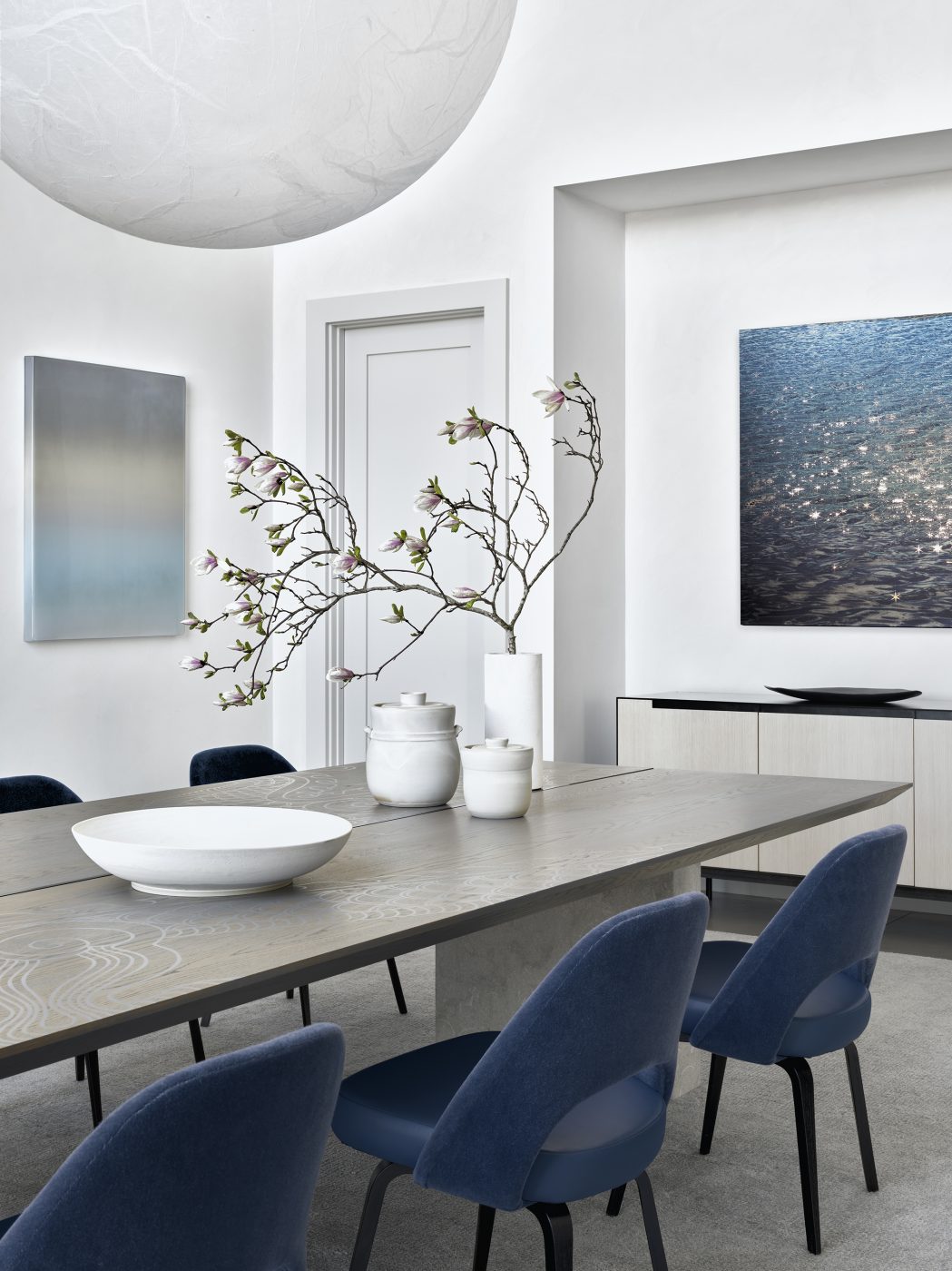
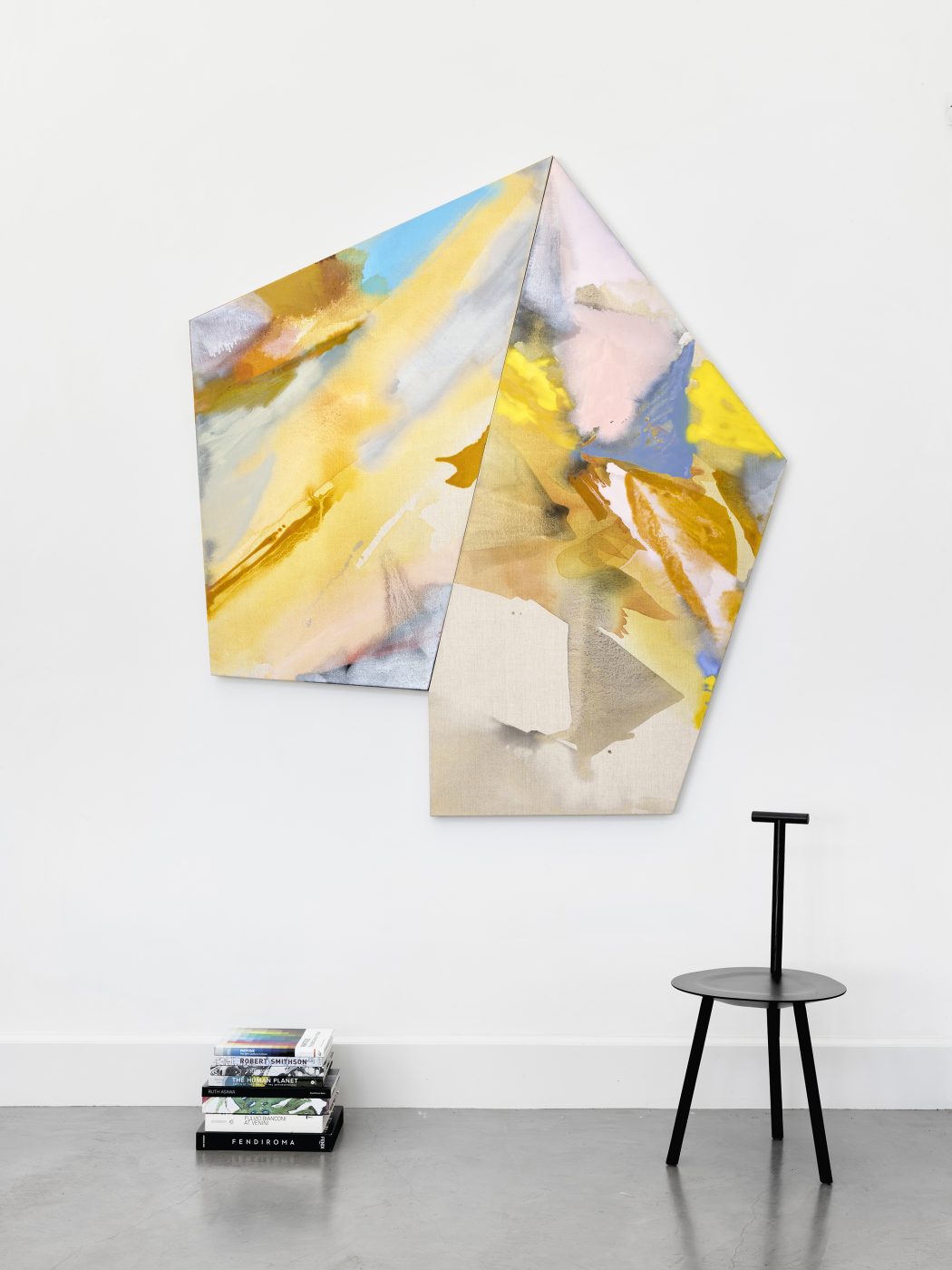
The designers are drawn, they say, to clients who share an interest in collecting. Here, they worked with the owners to fill the house with art. In the living room, California artist Pamela Jorden’s 2019 oil and acrylic Falls provides a jolt of color. Not so the triptych by Dashiell Manley, a young Los Angeles artist, which is practically all white (with little bits of color visible beneath layers of paint).
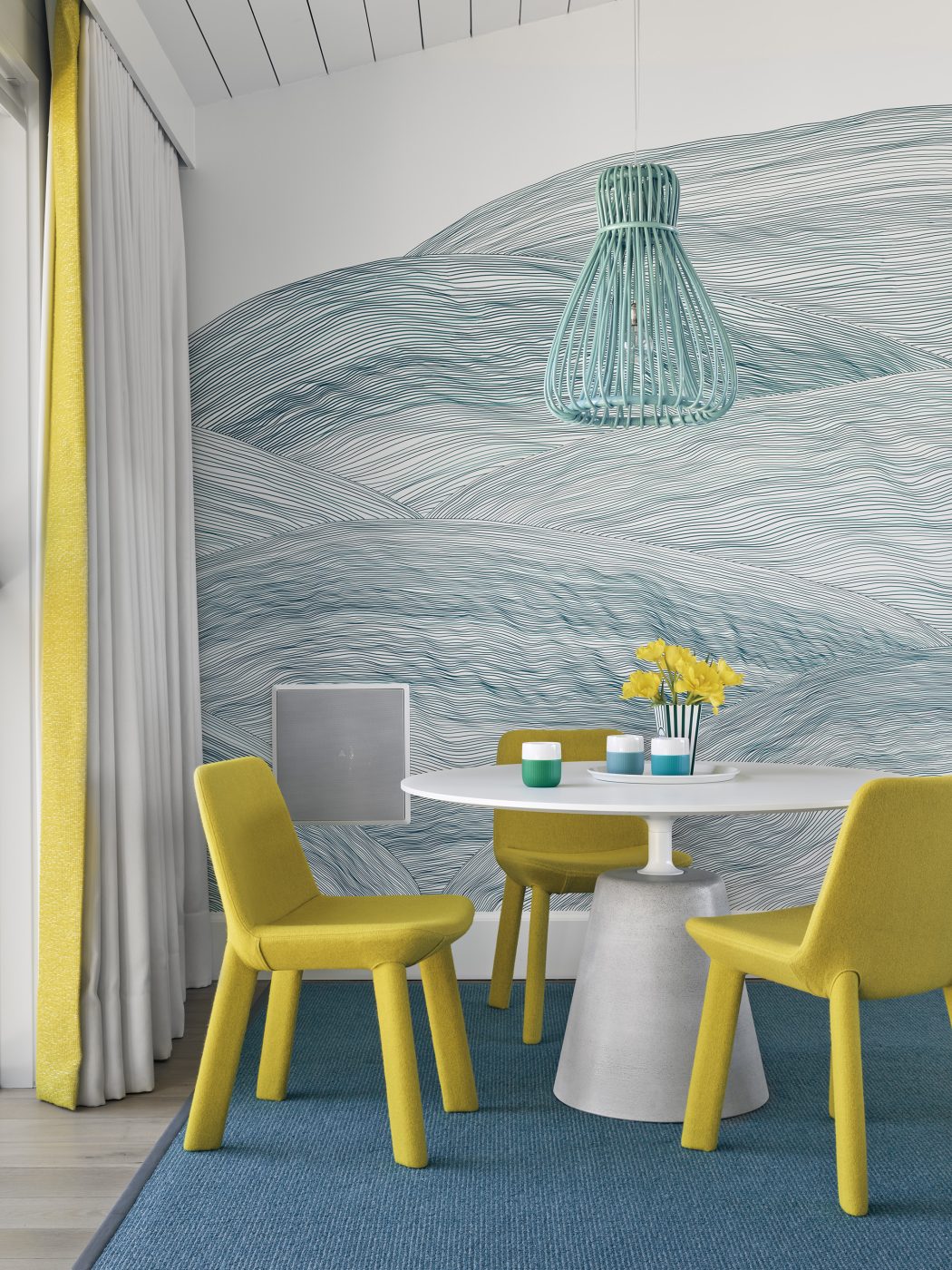
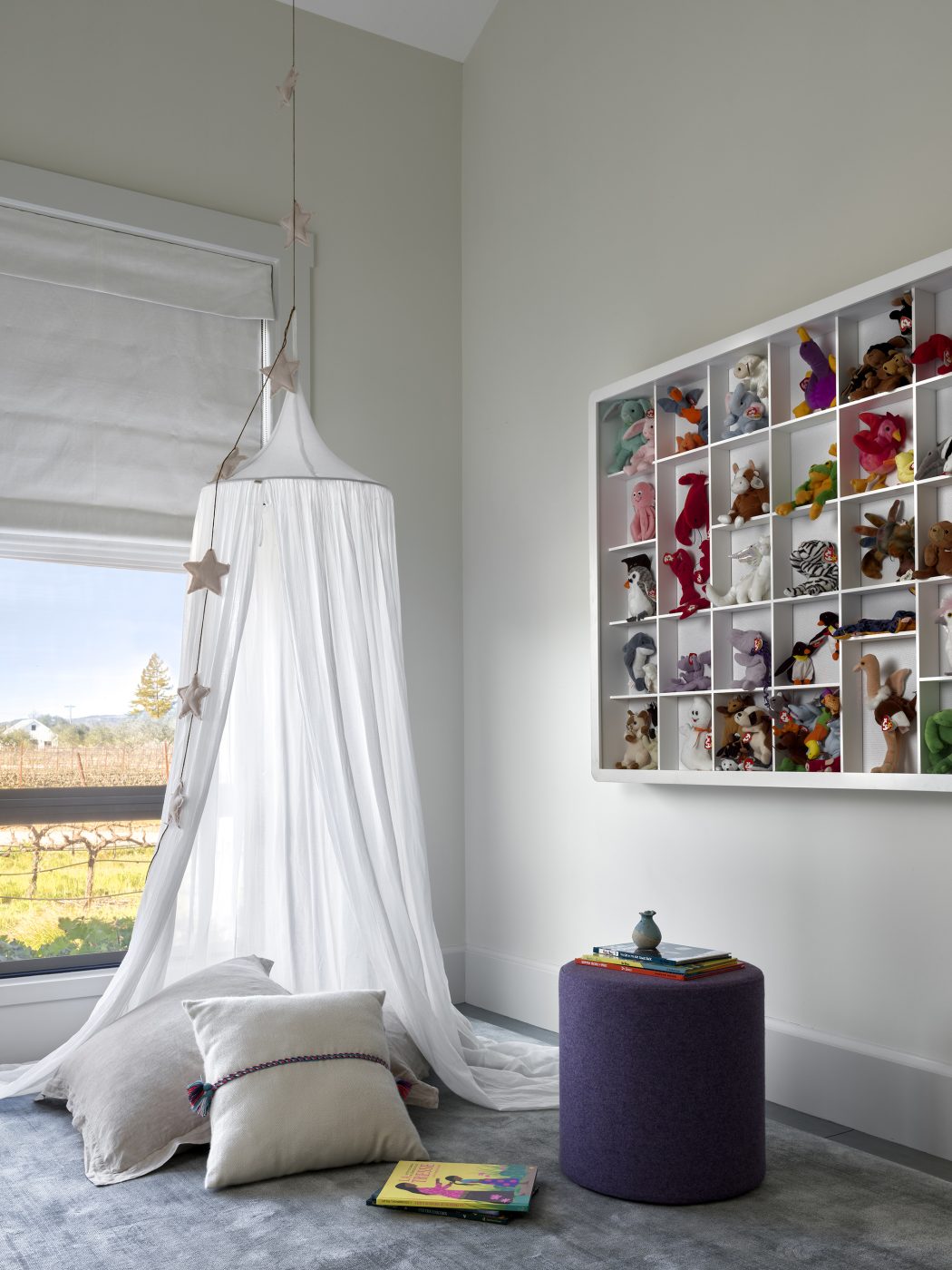
Upstairs, the designers had artist Marta Elise Johansen draw a mural directly on a wall of the children’s playroom. “It was a way to bring color into the space,” says Susan. There’s even more color in the girls’ bedroom. “The wife collected Beanie Babies as a teenager and asked us to design a frame for them,” says Susan.
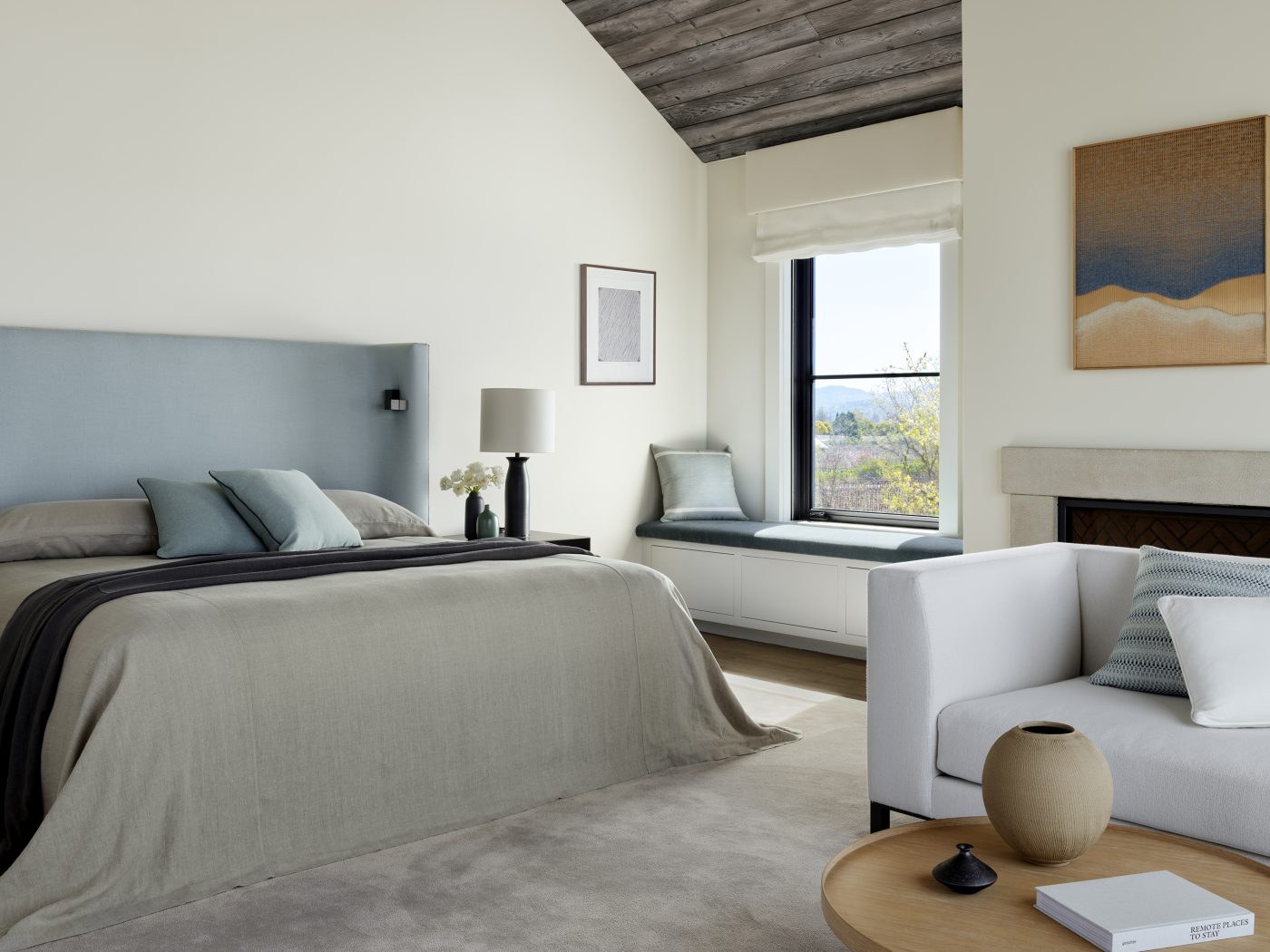
In Carmel, the pair again worked to outfit an architecturally distinctive home. The owners — “a really fun couple from Texas,” Susan says — had chosen Piechota Architecture to design the house, which overlooks Carmel Bay. Seen from the front, the structure is minimal, almost severe. But as it descends into the landscape, it becomes a sprawling pleasure palace, with a double-height glass facade facing a courtyard complete with firepit. The owners call it the Mullet House — business in the front, party in the back.
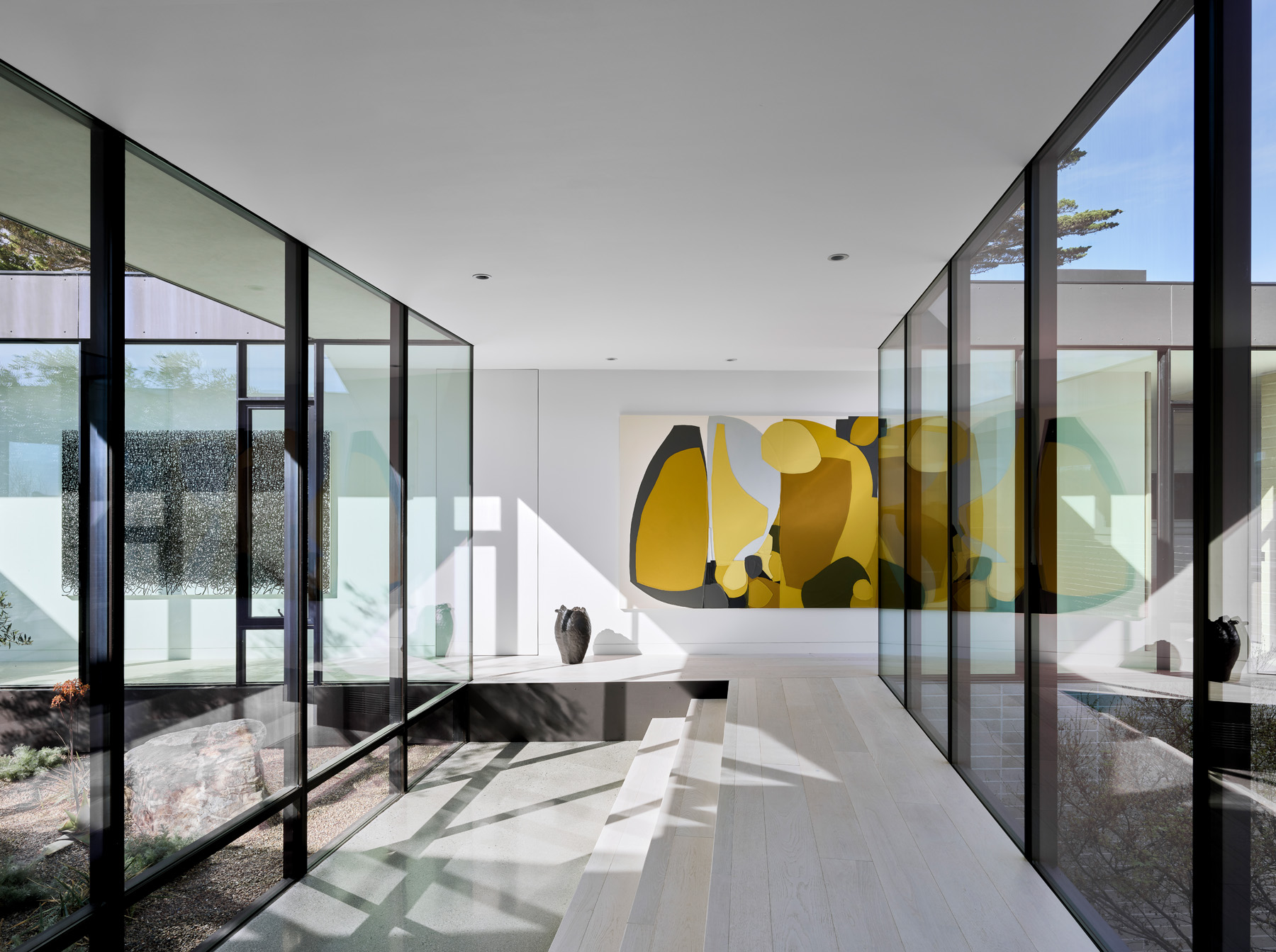
Chris and Susan’s goal was to create special moments without detracting from the power of the architecture. For the front hall, they commissioned a large work made of brightly colored canvases by the New Jersey artist Raymond Saá. Visible through glass walls from much of the property, it serves as a kind of locating device. For the dining room, they chose a striking wall hanging by Tara Thacker that looks like wool but is really porcelain. This time texture, not color, is the draw.
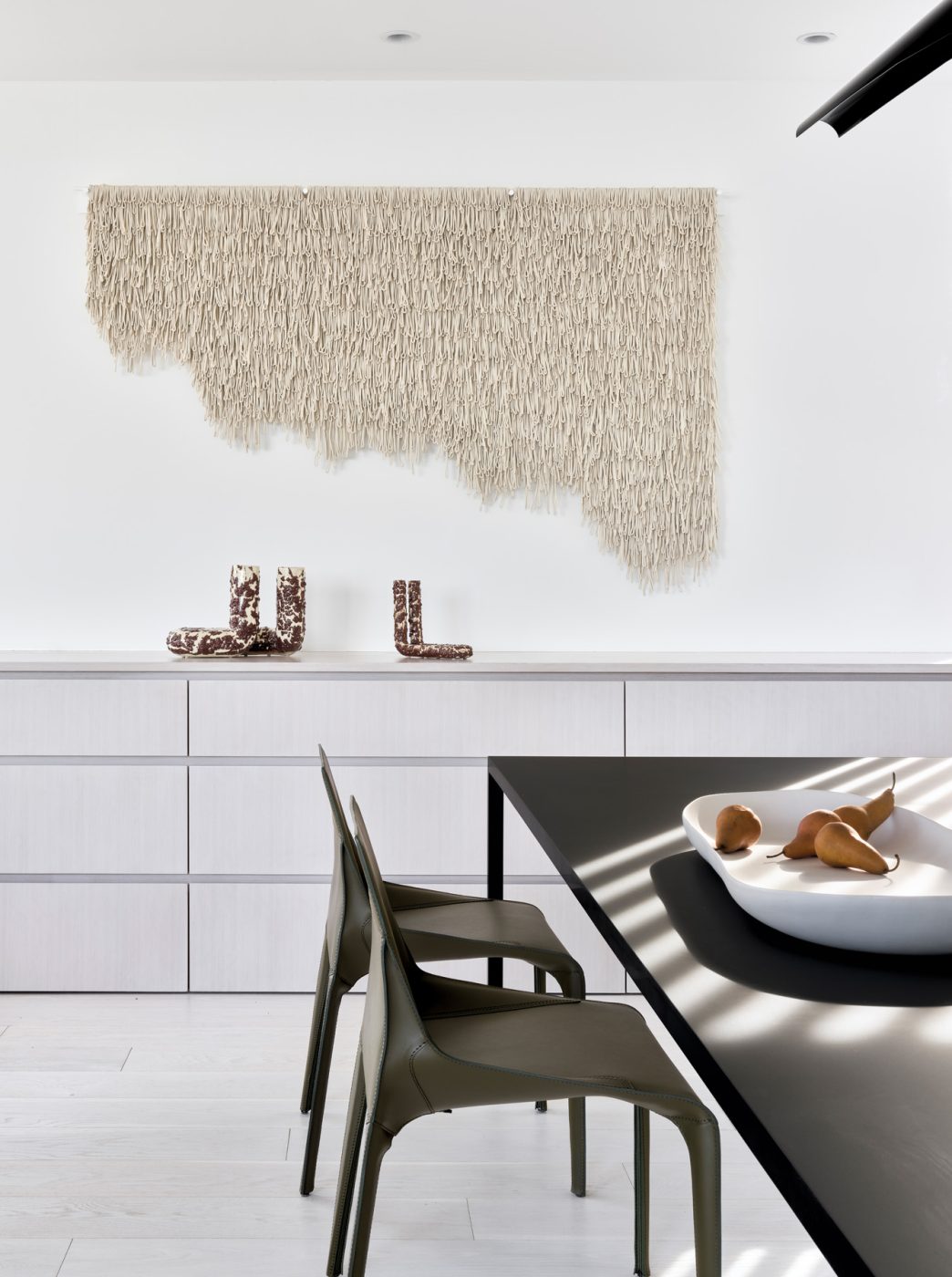
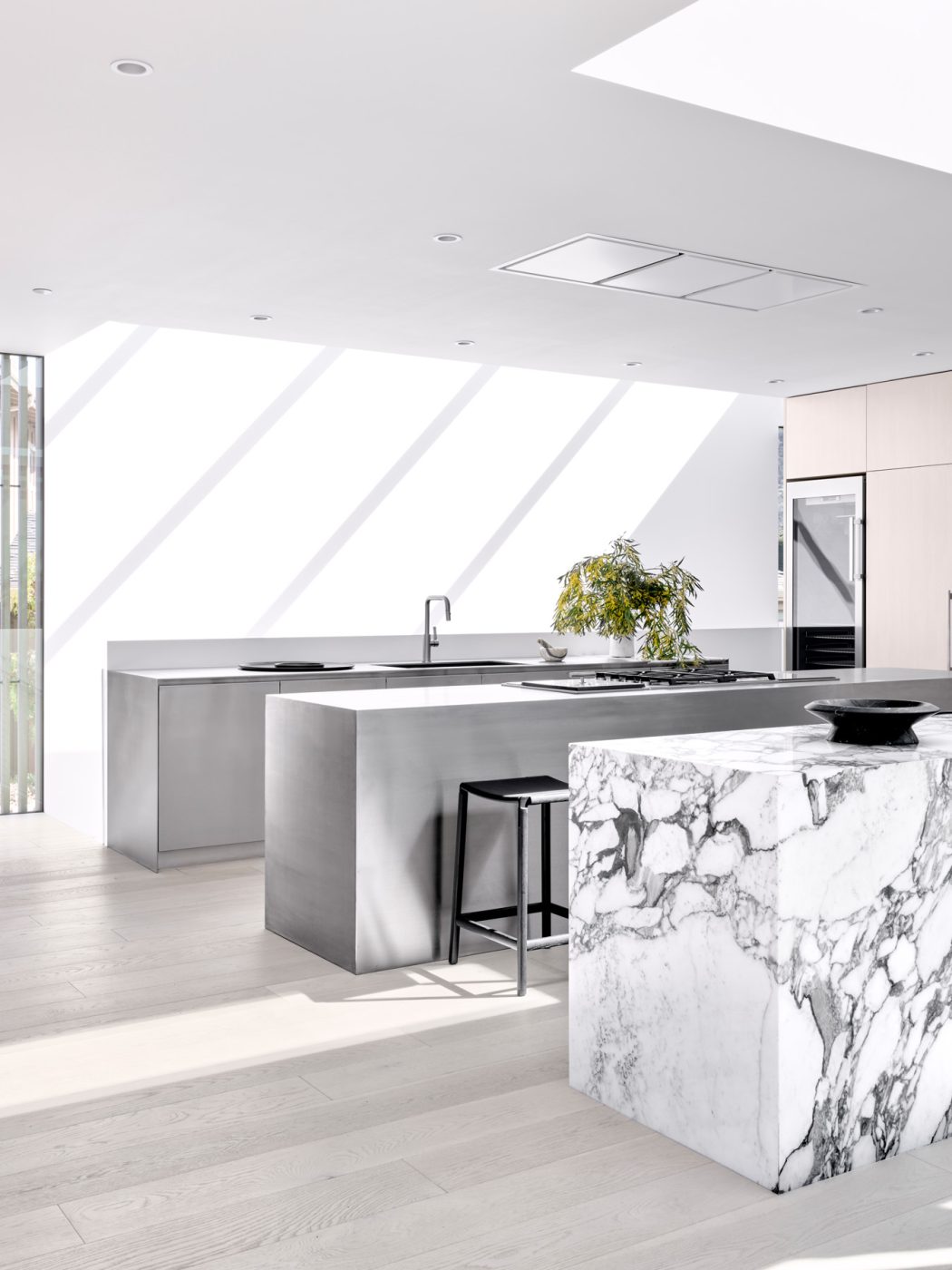
The Texas couple loves to cook, often with beef they age themselves, so there’s an extra fridge for meat among the three parallel kitchen islands. To warm up the room, the designers selected a boldly patterned marble for almost everything that isn’t stainless steel. But as usual, they exercised restraint. The architects thought about covering one kitchen wall in wood. The designers asked them to stick with white-painted Sheetrock, so you’d see the shadows of the skylight mullions move across the wall over the course of the day. “It’s really beautiful,” Susan says of the light show.
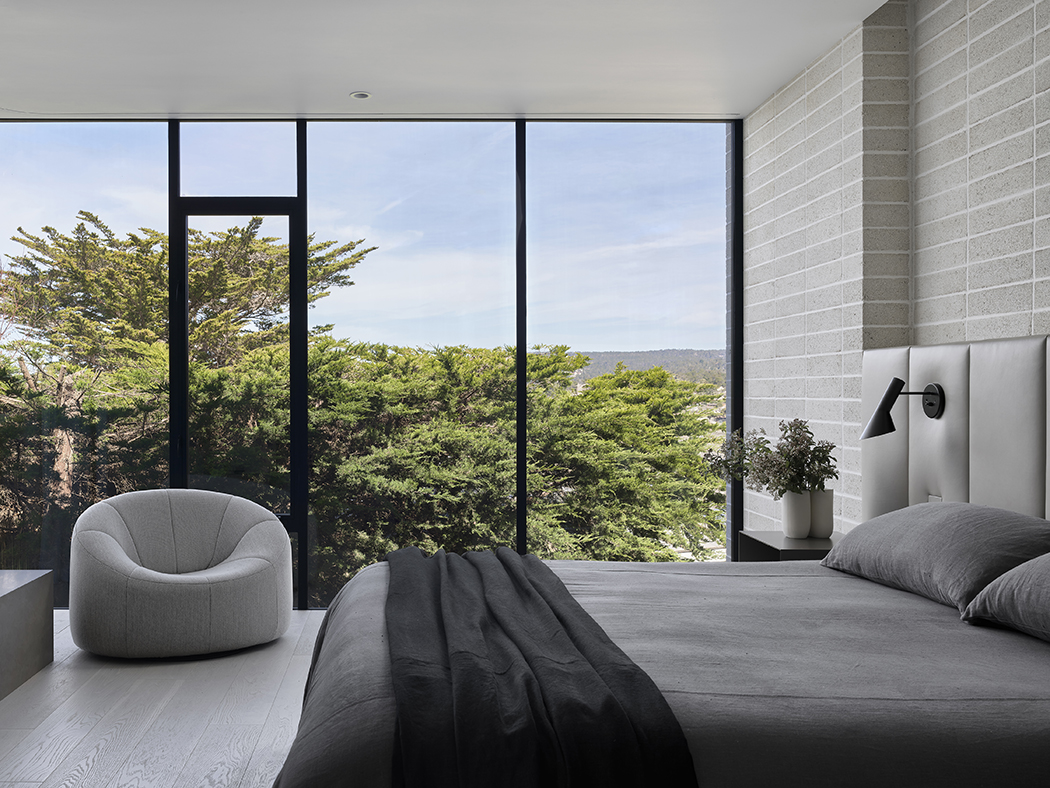
In the dining area, leather-covered chairs from Poliform, in a custom shade of olive, surround a Tense table by MDF Italia. The chunky Toptun armchair by FAINA in the wife’s study is from 1stDibs, as are the Arne Jacobsen sconces in the primary bedroom. There, the designers created an upholstered leather headboard that aligns with the concrete blocks behind it. That kind of coordination — between a building and its contents — is what Studio Collins Weir is all about.
