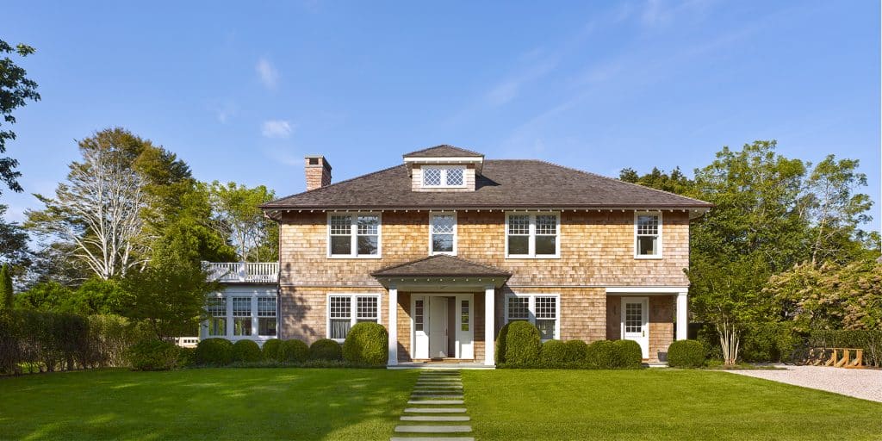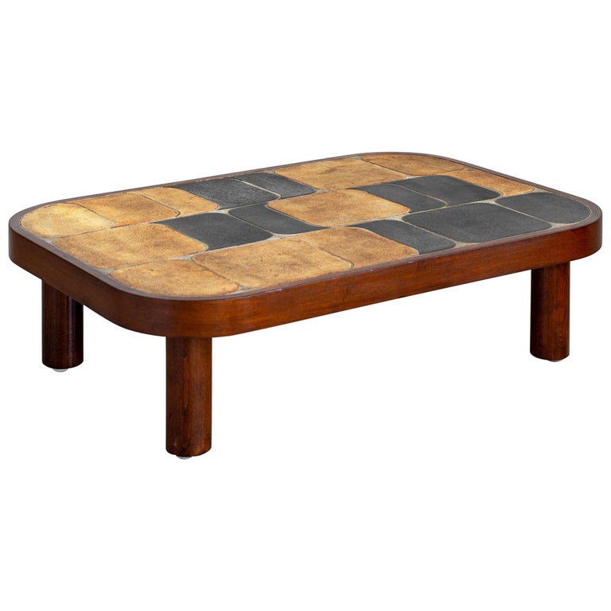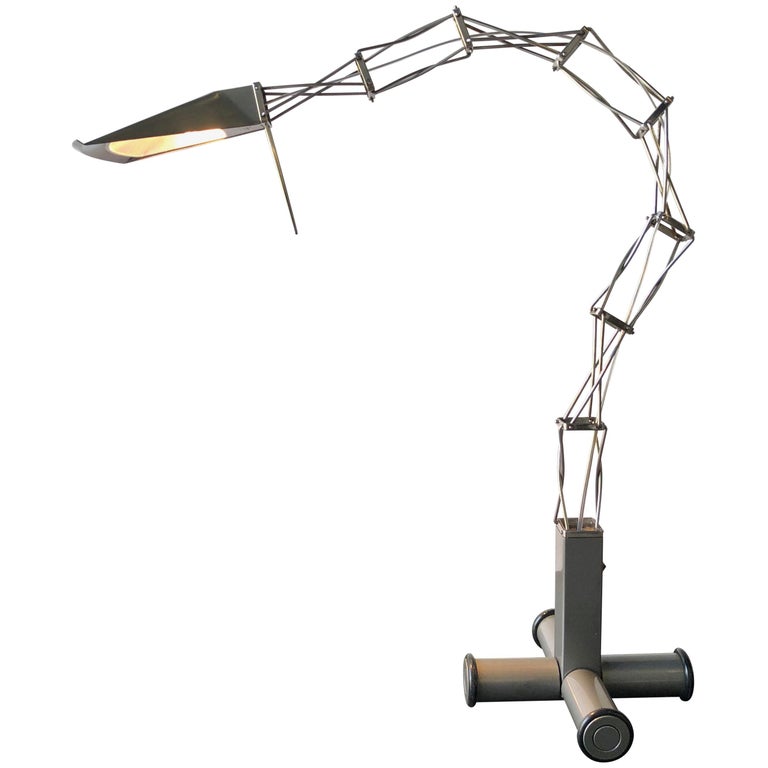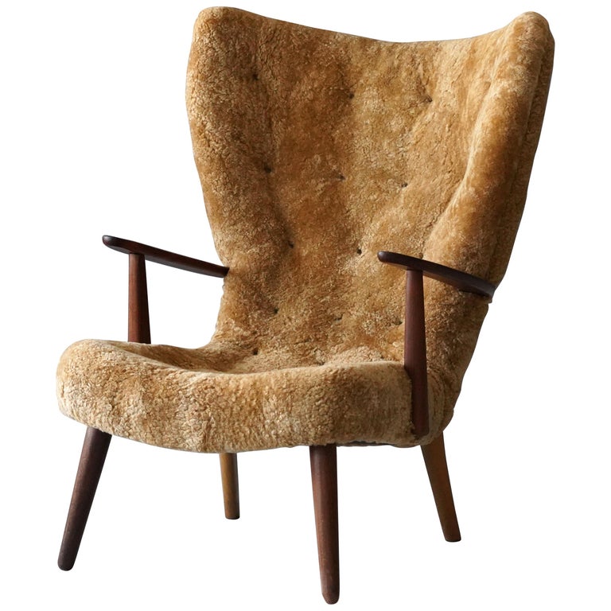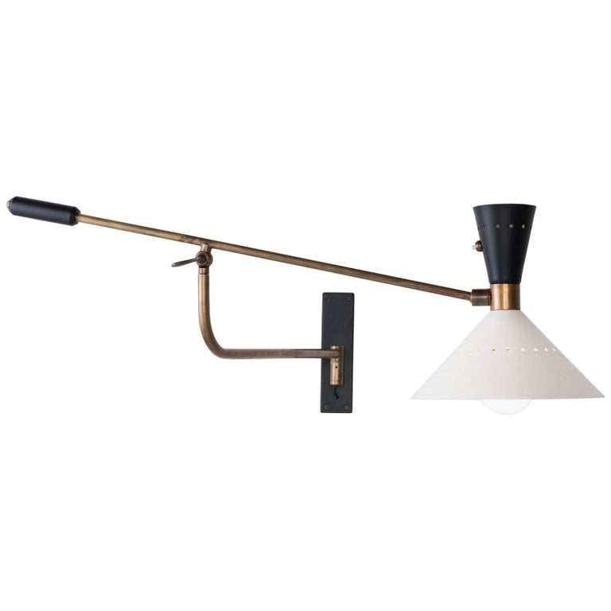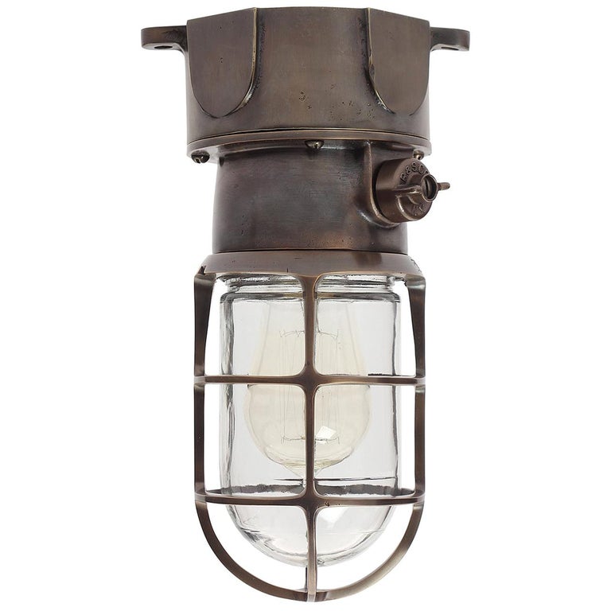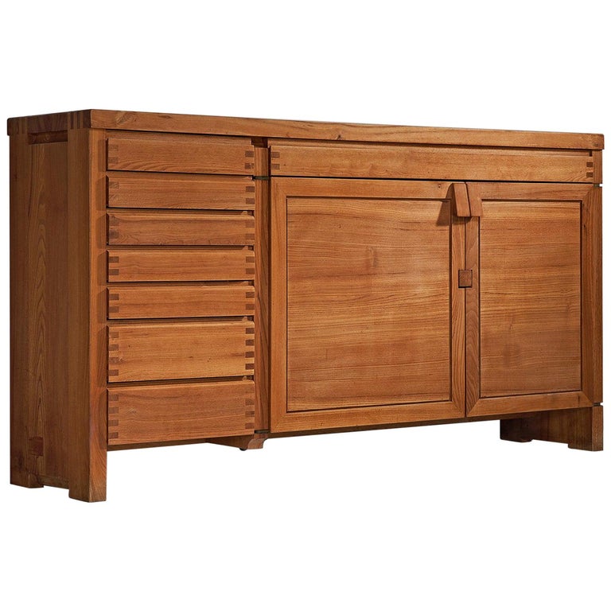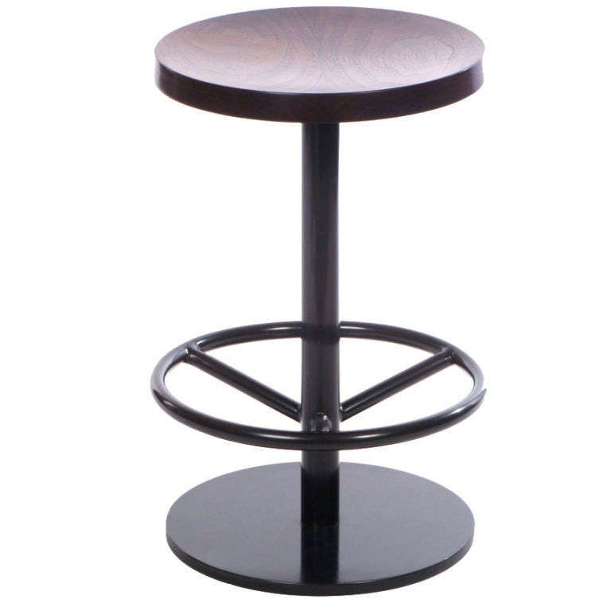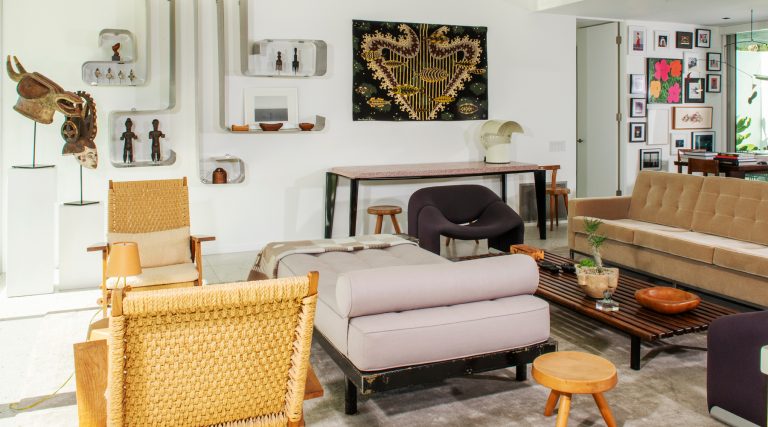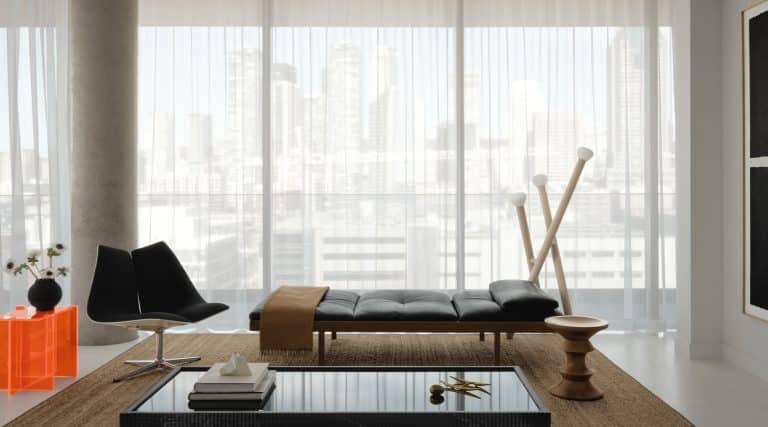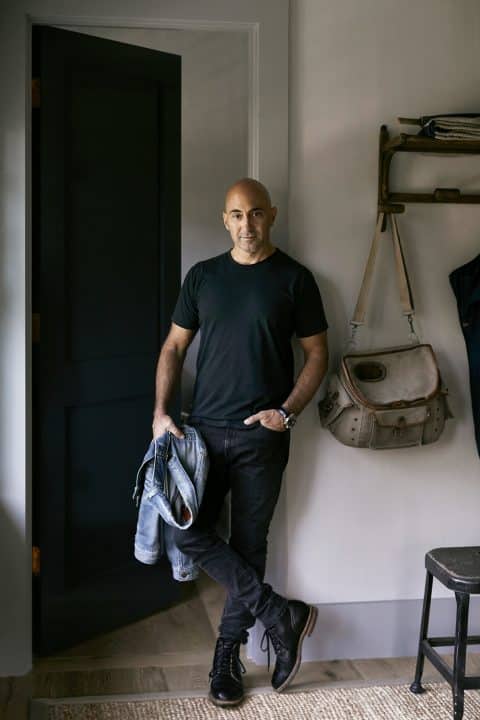
October 13, 2019A lifelong collector and furniture lover, Dan Scotti was a successful lawyer when he had a “now or never” moment and decided to pursue a career in interior design (portrait by Glen Allsop). Top: Scotti spent a year and a half making sketches for his 3,500-square-foot East Hampton home before working with a local architect to realize his vision (photo by Peter Murdock).
Dan Scotti can expound on “the proportions, graceful curves and beautifully worn leather of a pair of vintage Milo Baughman lounge chairs” and “the scale, silhouette and deep rich glaze of a nineteen-sixties David Cressey lamp.” As he puts it: “I’ve been passionate about design my entire life.” It was only after years working as an attorney, however, that he became determined to pursue his passion full-time. “I was successful, but I wasn’t fulfilled,” he says. “I knew what I loved to do, and it was now or never.”
In the decade since making that decision, he has designed, built and finished the interiors of 10 new houses on the East End of Long Island and completed interior design projects in New York and Los Angeles, for a clientele that includes the actress Molly Sims and her husband, Netflix executive Scott Stuber.
A few years ago, Scotti decided to build a house for himself. The site is in the center of East Hampton village. “It’s super-convenient because I can walk to the gym, stores, restaurants,” he says. “And it’s only a short bike ride to the beach.”
The location, of course, impacted the design. “I wanted to take my visual cues from the older homes in the area. So, I stuck with cedar shingles,” says Scotti, who adorned the admirably restrained facade with details like exposed rafter tails, essentially white wooden boards under the eaves. He terms such elements “a trick to help create the illusion that the house was built a century ago, rather than just last year.” The illusion is enhanced by the unusual 16-over-1 windows. A white-painted band between the first and second floors emphasizes the structure’s horizontality.
The house measures a relatively modest 3,500 square feet above ground; Scotti is less interested in big rooms than in well-proportioned ones. To get the dimensions just right, he spent a year and a half sketching before working with a local architect who turned his sketches into CAD drawings.
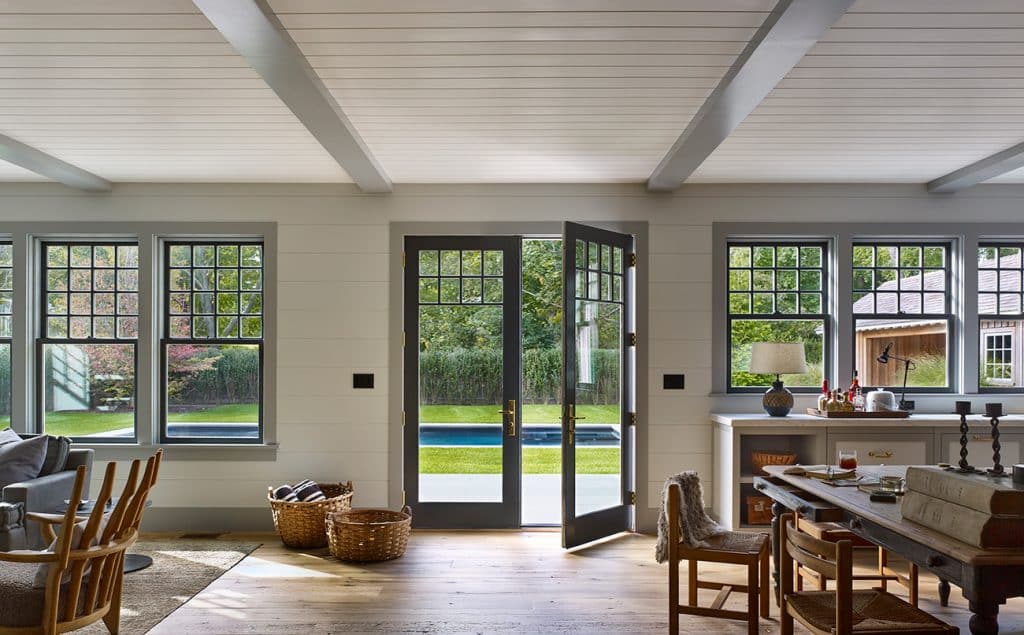
Scotti’s recently built home might look as if it had been around for decades, but the open-concept layout is designed for modern living. Photo by Peter Murdock
In the design he came up with, the foyer opens onto the living, kitchen and dining room — one continuous space — and a light-flooded home office. Upstairs is a master suite and several guest bedrooms. A full basement with nine-and-a-half-foot-high ceilings is home to a gym, a media den and a bunk room.
Walls are either tongue-and-groove boards or Shaker paneling — simple wainscoting made of MDF and poplar. Scotti likes clean lines and so avoided more elaborate trim, like crown moldings.
Once the walls were in place, Scotti used lime-based paint to give them a chalky texture — “like the feeling of a piece of driftwood,” he says, adding that lime paint’s natural pigments “produce subtle color nuances and an intentionally streaky finish.” For contrast, he made the doors glossy, using Fine Paints of Europe’s Hollandlac in brilliant finish. The paints were all applied without rolling or spraying. “I like to see the brushmarks,” he explains.
Scotti applied the same careful consideration to all the other surfaces. For the floors, he used reclaimed white-oak boards. “I like to salvage beams and other framing material from old barns and have it remilled into flooring material,” he says. “I do this in large part because I love the character and patina of antique white oak — but I’m also saving trees.”
Once the eight-and-a-half-inch-wide boards were in place, he avoided electric sanders, which would have stripped away their character. “If a board’s a little too high,” he says, “we will get down on our hands and knees and sand it just a bit.” The floors are covered in a couple of coats of water-based polyurethane, which adds protection without shine or tint.
Even the ceilings are special. Most are painted with a tinted primer, then sanded and waxed. (Scotti saw painters on an earlier project sanding the first coat of primer and loved the resulting hue.)
The house, after all, is intended to be not only a home but a kind of laboratory for exploring ideas. “It’s a place where I can be creatively inspired,” he says.
MAIN FLOOR
Foyer
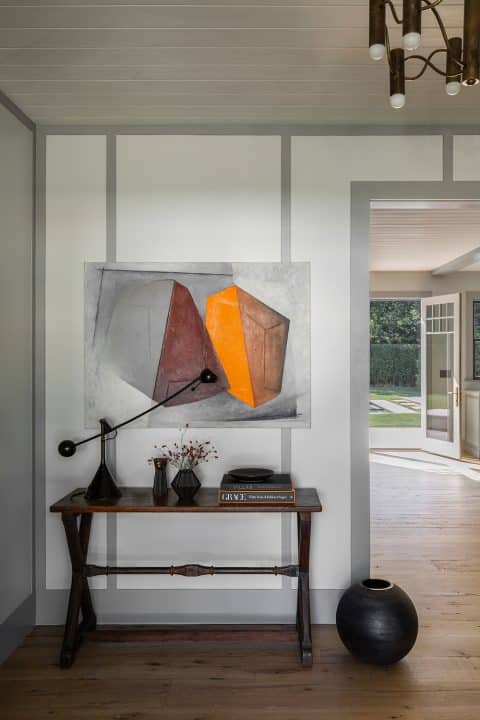
Photo by Shade Degges
“I have an aversion to sheetrock,” says Scotti, who gave the foyer Shaker paneling — MDF trimmed in poplar. The room features an 1870s English-oak refectory table, a 1980s task lamp, a Murano glass ball vase and mid-century Kaiser black bisque-porcelain vases. The abstract painting is by Jimmy Gilroy.
Scotti is at the front door often, picking up deliveries. “I shop basically every day of my life,” he says, noting that when he’s not visiting the Paris or Brimfield flea markets or one of his go-to dealers in New York, Los Angeles or Miami, he’s on 1stdibs.
“One of the most enjoyable and satisfying things about designing my own home was that it gave me the opportunity to incorporate so many beautiful pieces that I have collected over the years,” Scotti says. He also invites prospective clients over to show them what he can do.
Living Room
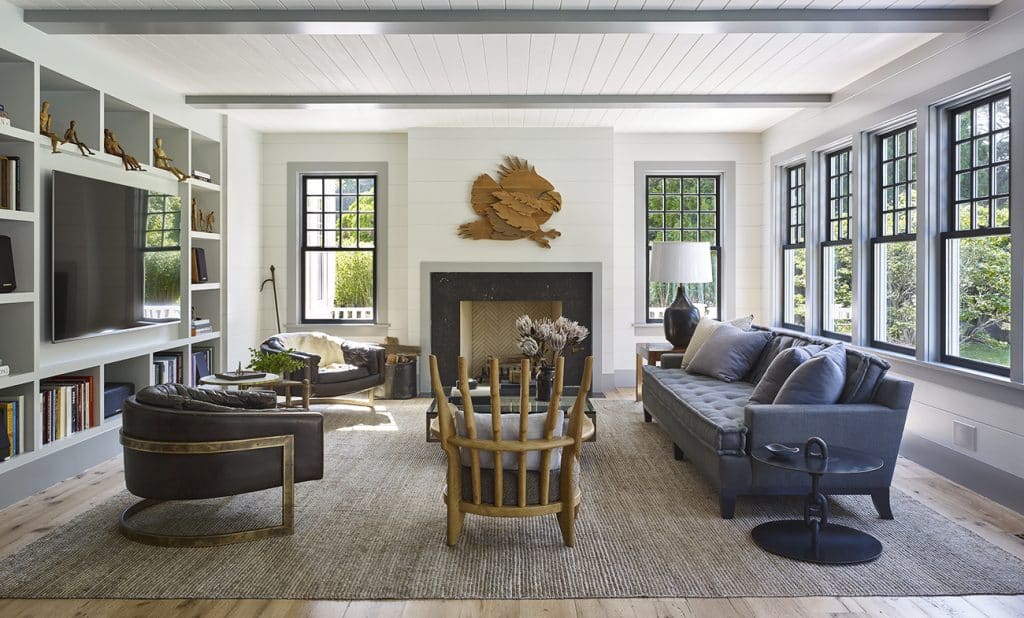
Photo by Peter Murdock
“I like square rooms,” Scotti asserts. “Not only are they aesthetically pleasing, they’re also better for arranging furniture.” In his own nearly square living room, he floated the linen-covered sofa a few feet from the nearest wall, to create a cozy seating arrangement near the fireplace. With the TV off to the side, he notes, “your eye is drawn to the fireplace and the vintage Italian wood eagle sculpture that I found on 1stdibs.”
A pair of 1960s Milo Baughman leather-and-bronze barrel chairs are tall enough to be comfortable but not so tall that they block views of the television. The French 1950s Guillerme et Chambron finger chair had a full-back cushion when Scotti bought it. He specced a much lower cushion so the chair could really be seen — as well as seen through. Also from 1stdibs: the pair of vintage French railroad stools, the blackened-steel chainlink side table and the circa 1970 David Cressey ceramic lamp.
Kitchen
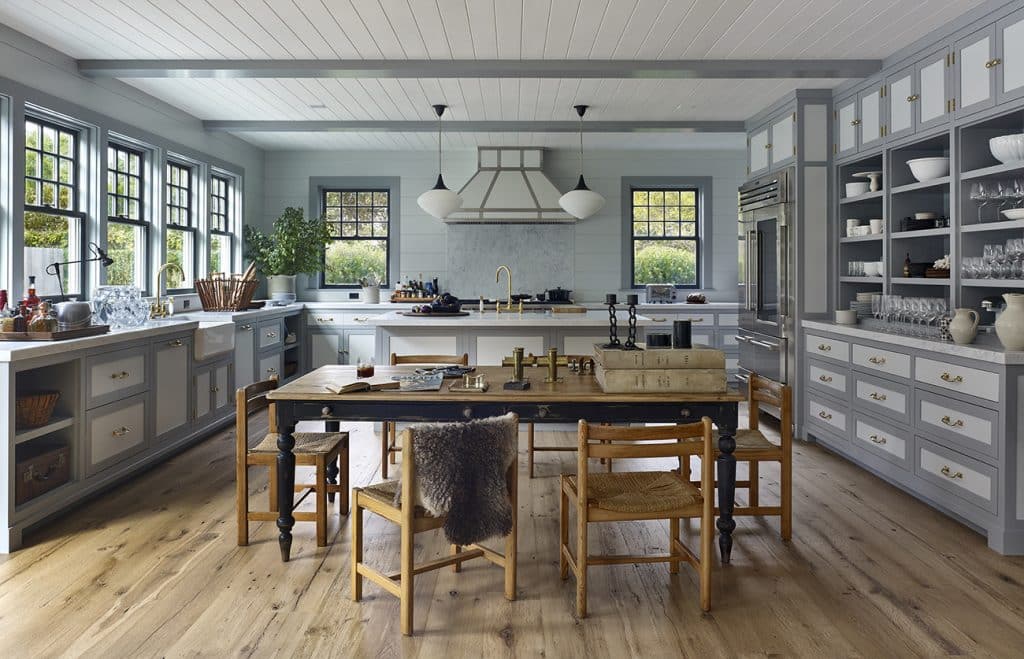
Photo by Peter Murdock
The kitchens Scotti designs for clients tend to have 15-foot ceilings, which give him room to install clerestory windows overhead. When it came to the kitchen in his own house, however, such a tall room “would have been overkill,” he notes. He designed the upper window sashes with 12 lights instead of 16, to keep the size and shape of the lights consistent with those in other rooms.
Very little appears industrial — except perhaps the refrigerator. “I’m obsessed with the Sub-Zero PRO 48, which is stainless steel inside, like you’re in a chemistry lab.” Otherwise, the look is homey. Scotti ran tongue-and-groove boards around the room, adding a stone backsplash behind the range. The vintage opaline glass pendants over the kitchen island are from the Czech Republic via 1stdibs.
Reclaimed white-oak floors, coupled with the rustic farm table and Børge Mogensen chairs, give the kitchen a lived-in feel, balancing more-polished elements like the Bianca Carrara marble countertops and brass hardware.
Office
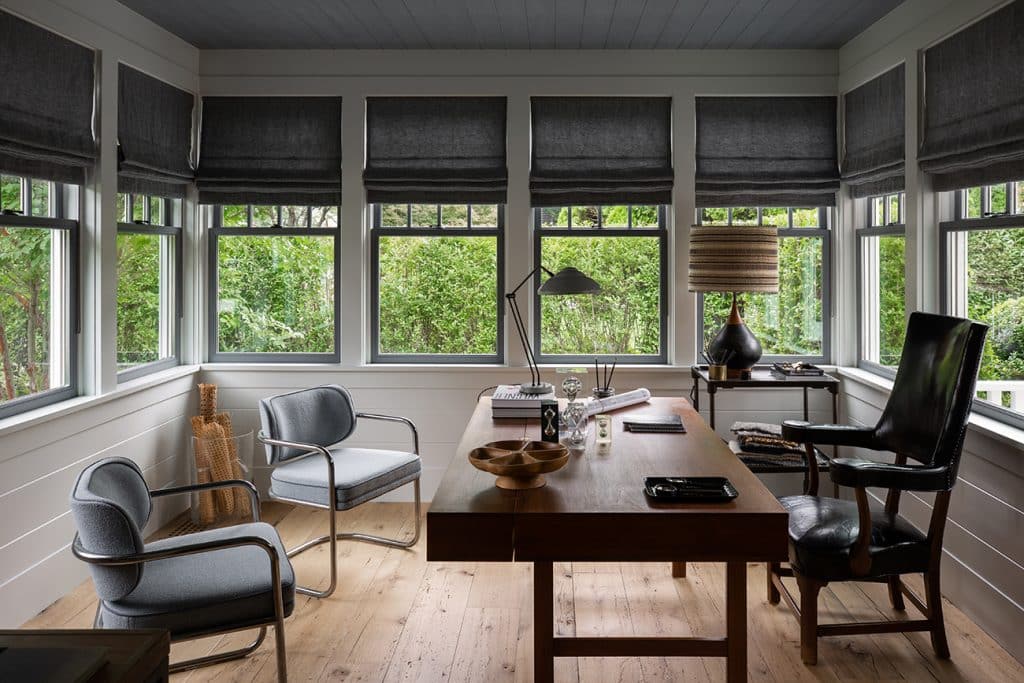
Photo by Shade Degges
Scotti put his home office in the southwest corner of the house so it would get a lot of light. His 1970s Peter Løvig Nielsen teak desk from Lost City Arts is topped with Lucite hourglass sculptures from 1stdibs and Paris flea markets. The chrome chairs were upholstered in red vinyl when he found them; he had them re-covered in a Maharam boiled wool. And the 1920s industrial cast-iron work table in the corner holds a Tony Paul ceramic-and-teak lamp.
Powder Room
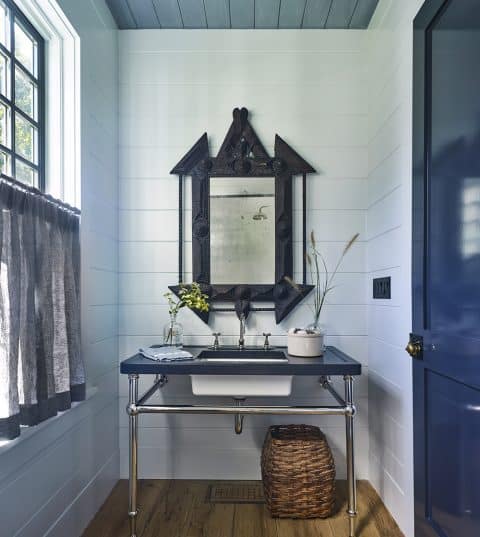
Photo by Shade Degges
Scotti painted the ceiling of the first-floor powder room a deep blue. Set against the wall is a washstand in polished nickel with a honed Absolute Black Granite top, above which hangs an extraordinary tramp art mirror. The designer bought the mirror thinking he would eventually use it in a client’s home but loved it so much he kept it for himself. He found the basket at the Brimfield Antique Show.
UPSTAIRS
Master Bedroom
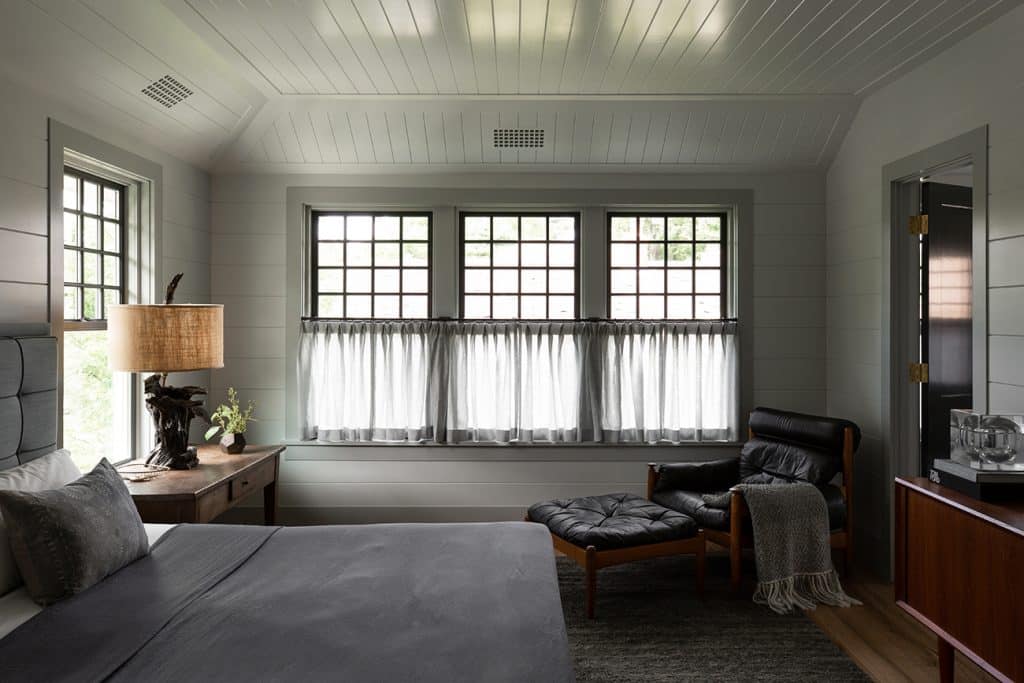
Photo by Shade Degges
Since he’ll be using the house year-round, Scotti wanted it to be cozy, and the right textiles helped achieve that. The rug in his bedroom, for example, “is a chunky, hand-knotted mohair,” he notes. “It feels like a thick sweater.” Liking to wake up to the sun, Scotti kept the windows bare except for privacy curtains across the lower sashes.
He needed a larger than typical bedside table to fill an empty corner. His solution was to shorten the legs on an old farmhouse table, which supports a mid-century blackened driftwood lamp. That still left room for a leather-and-rosewood chair and ottoman by Sergio Rodrigues that he’s owned for 15 years.
Master Bath
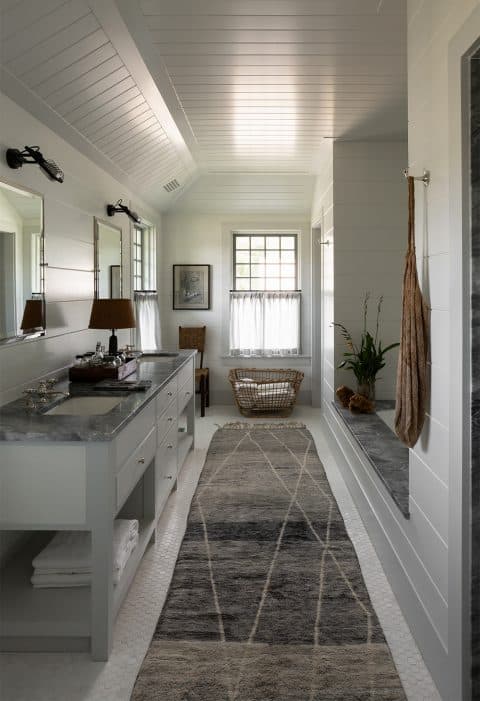
Photo by Shade Degges
The master bath is a gray-and-white still life. The built-ins are handy, but so are standalone pieces like the vintage ceramic table lamp by Gordon Martz and the French mid-century high-back chair. As for what’s on the counter, Scotti says, “I collect sand from the beaches I visit around the world, and I display the collection in vintage vessels on my bath vanity so that I can see it at the start of every day.”
Guest Room
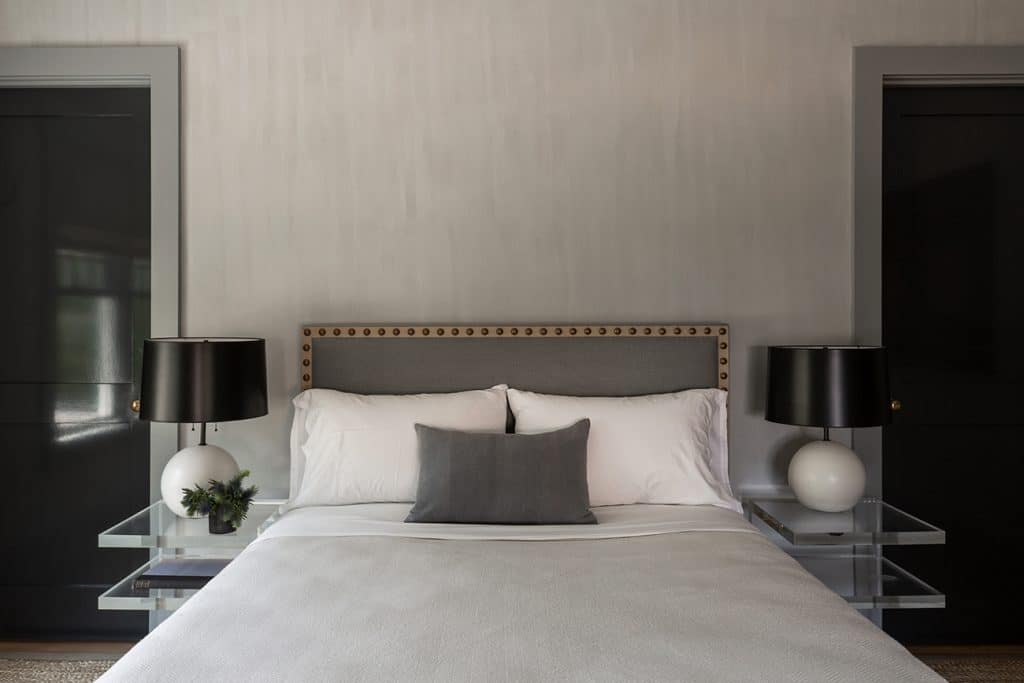
Photo by Shade Degges
For an upstairs guest room, Scotti custom designed a Parsons-style bed whose headboard features oversized bronze nail heads and an inch-and-a-half cotton border. Flanking the bed are Lucite side tables and ceramic globe lamps, both of which are vintage.
DOWNSTAIRS
Lower Foyer
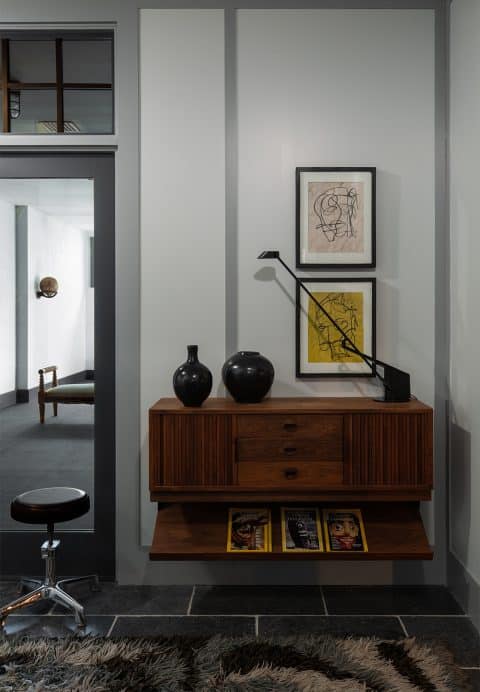
Photo by Shade Degges
With nine-and-a-half-foot ceilings, Scotti’s basement is no bunker. In laying it out, the designer paid close attention to the sun: The media room doesn’t need natural light, so he put it on the north side of the house; the gym, by contrast, is in the southwest corner, where even an eye-level window allows in ample rays.
Floors are mostly Petit Granit (despite its name, a bluish-gray Belgian limestone). “I tend to gravitate toward darker materials underground,” says Scotti. The downstairs foyer is no afterthought, as evidenced by its carefully considered furnishings: an Edward Wormley for Dunbar wall-mounted credenza, a 1980s Italian desk lamp by Rodolfo Bonetto, hand-thrown Moroccan vessels, a vintage Tulu rug and drawings by local artist Hally Thacher.
Media Room
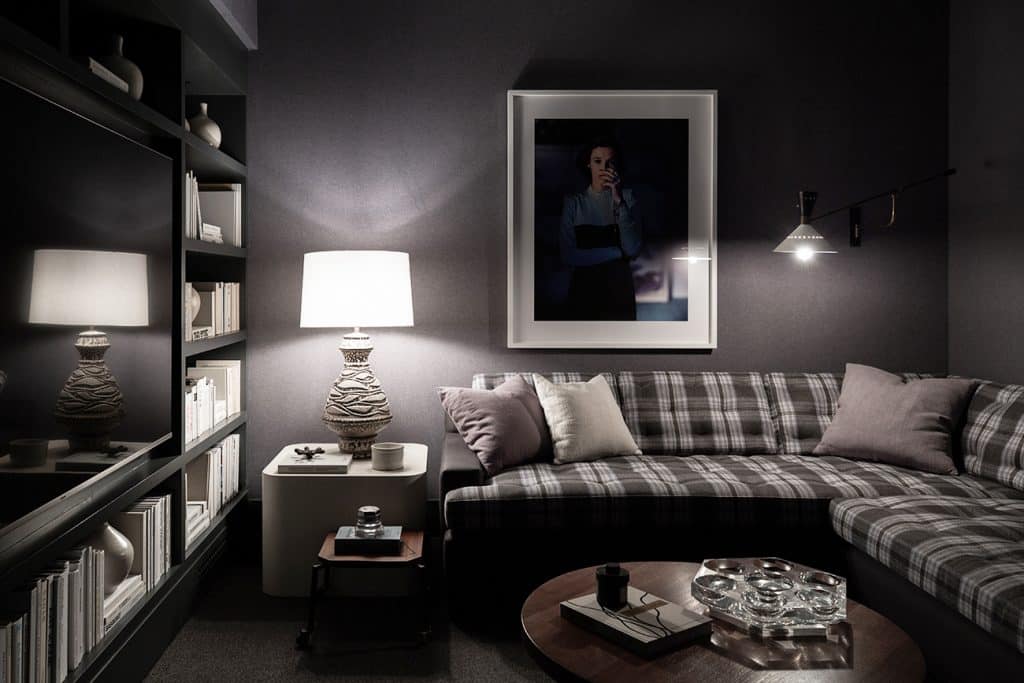
Photo by Shade Degges
The media room is smaller than Scotti had originally planned (he decided to squeeze in a powder room and a full bath between it and the bunk room). But he doesn’t need more space. “I like to sit close to the screen,” he explains. Besides, the U-shaped sectional sofa in Holland & Sherry fabric can accommodate seven or eight people for movie nights. “For a client in Manhattan, I’m currently designing a charcoal-gray sofa with plaid cashmere cushions,” he points out, “because he flipped over the one I designed in my home.”
And the room’s palette? “Instead of painting it light colors to make it feel brighter, I made it cocoon-like,” notes Scotti, who used dark gray worsted on the walls. “I’m embracing a moody vibe.” One of his favorite items in the house is the Lucite lazy Susan from 1stdibs, which sits on a coffee table of his own design. Presiding over the spaces is Horst P. Horst’s 1946 photo Barbara “Babe” Cushing Mortimer Paley, Dress by Traina-Norell next to an Italian swing-arm sconce from Obsolete.
Bunk Room
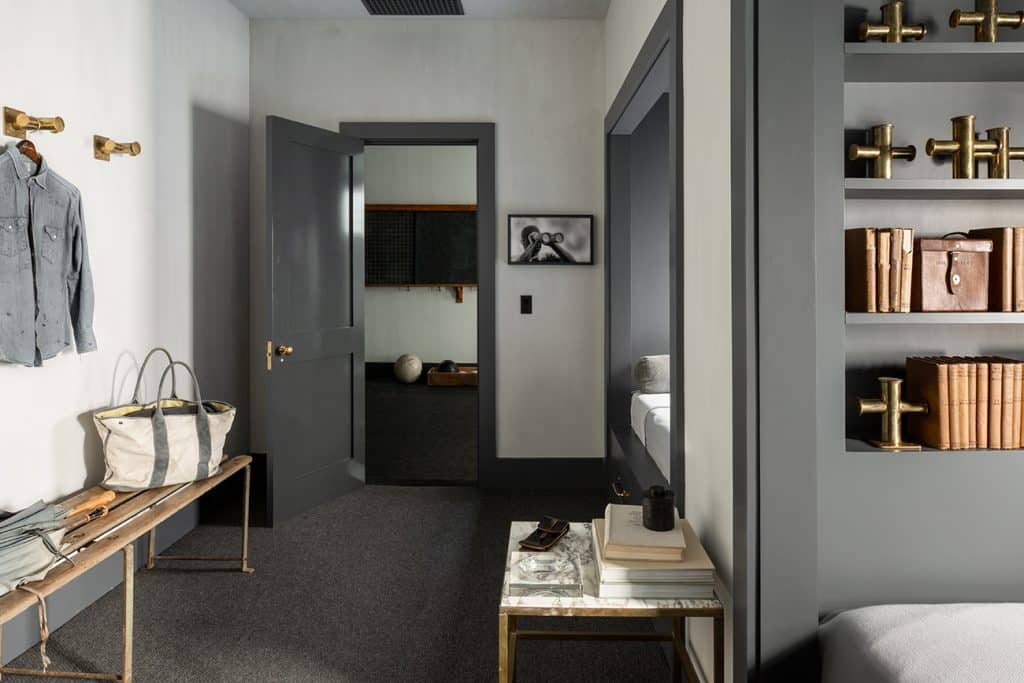
Photo by Shade Degges
Scotti originally planned a downstairs guest suite with a king-size bed. Then, he realized he would have more flexibility with two queen-size beds that tuck into alcoves. For accents, he dug into his collection of vintage brass ship bollards, using some as hooks, some as bookends and some as objets d’art. “They’re unlacquered brass that develops a beautiful patina over time,” he notes. The Richard Mosse photo by the door continues the nautical theme. The antique steel and oak bench was once used in a gym.
Gym
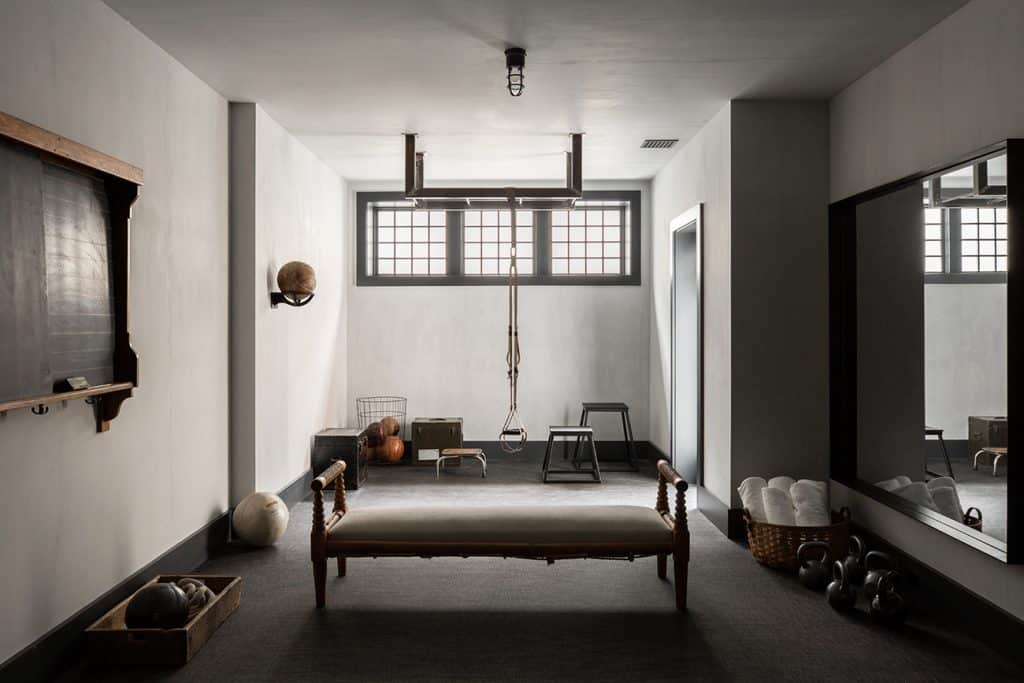
Photo by Shade Degges
The designer chose a carbon-gray Chilewich basketweave covering for the gym floor, furnishing the room with a mix of new and vintage pieces that keeps it from feeling institutional. “I wanted it to fit with the rest of the home — to have the same palette and textures,” he says. The a 19th-century workman’s daybed and chunky woven linen rug add warmth. Scotti’s collection of 1950s leather medicine balls from WYETH (one supported by an old industrial cradle) and a 1920s English-oak blackboard from Obsolete underscore the theme.
BACKYARD
Pool House
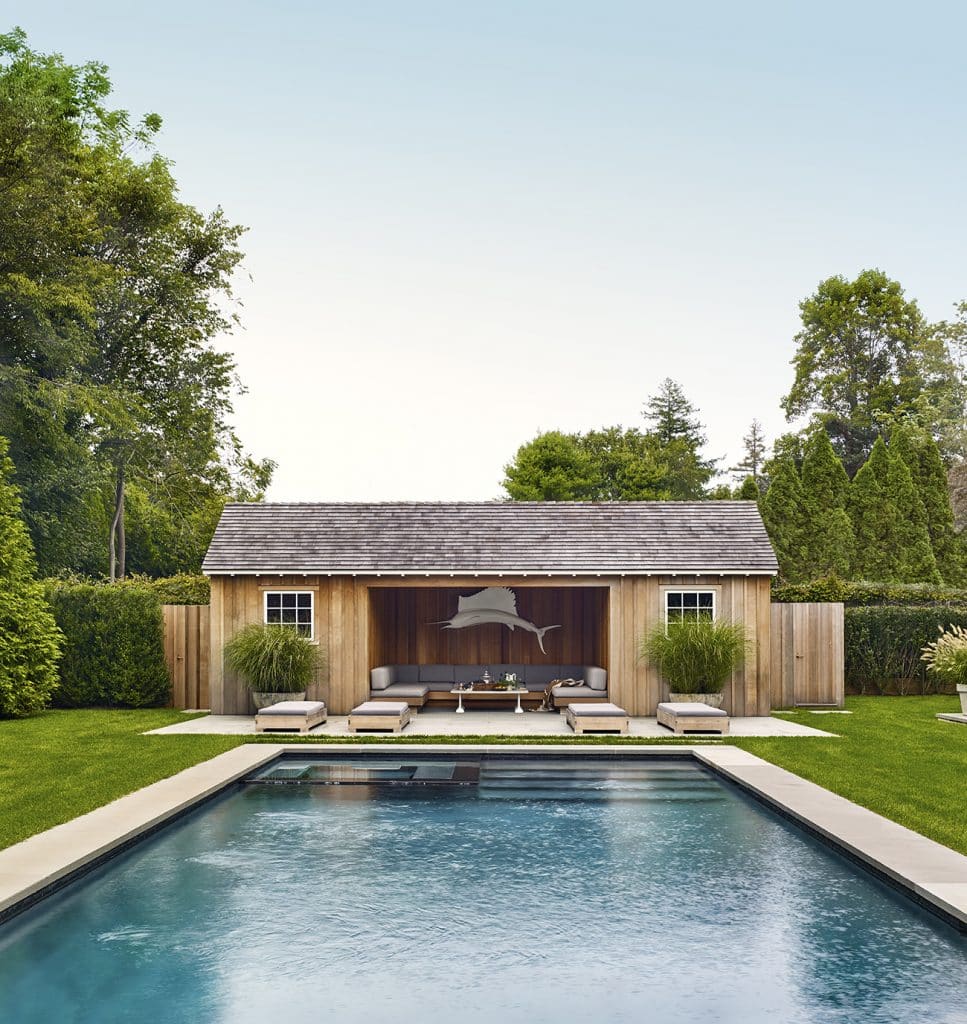
Photo by Peter Murdock
The upholstery on the custom banquette tucked into the pool house is a solution-dyed acrylic fabric from C&C Milano. Scotti found the vintage sailfish sculpture at a clothing store on Long Island: “It was being used as a prop, and I convinced the shop owner to sell it to me.” A full basement beneath the structure is used for storage. “It comes in handy,” he says, “after my shopping trips to Paris and buying binges on 1stdibs.”
