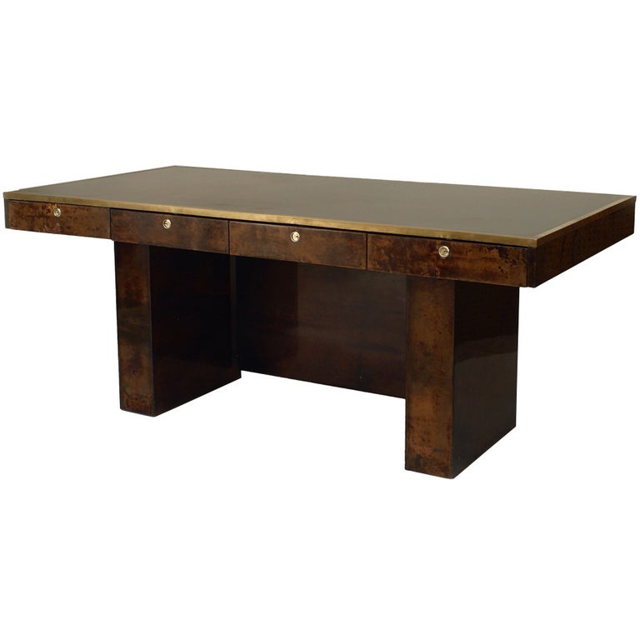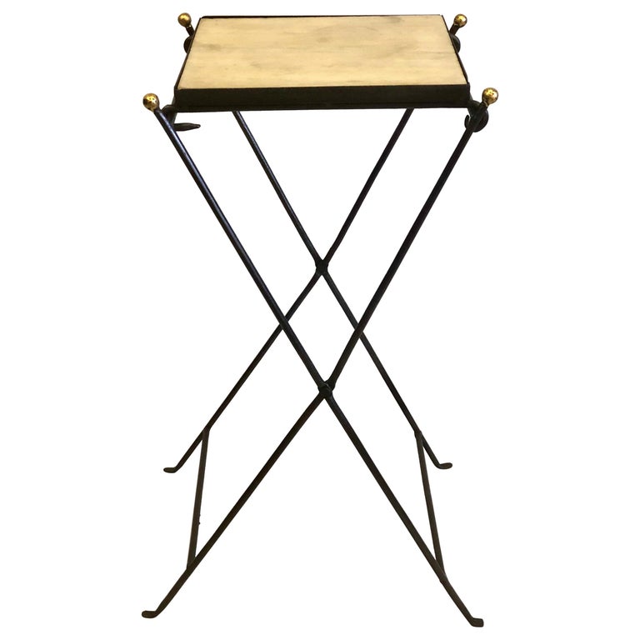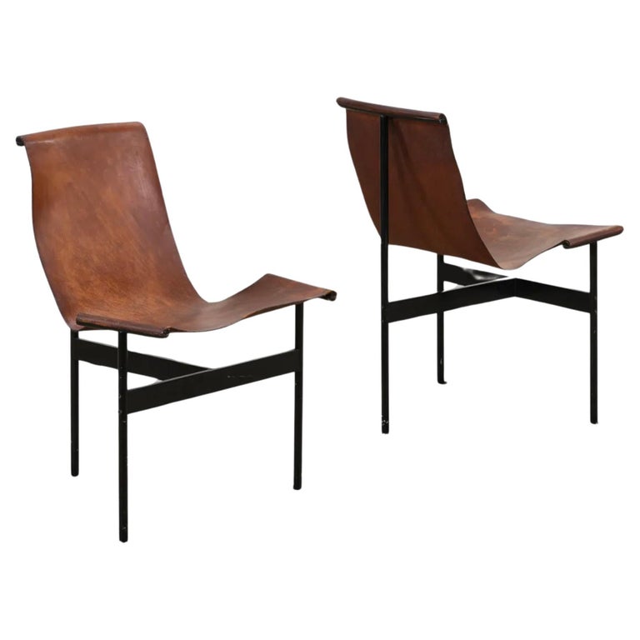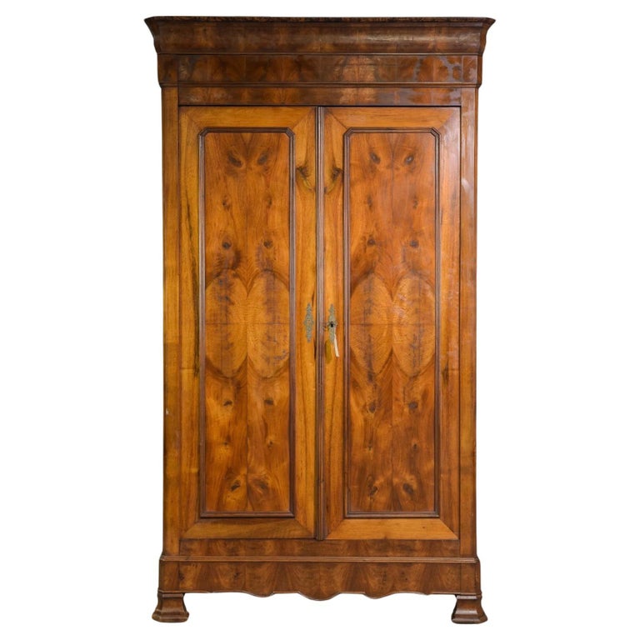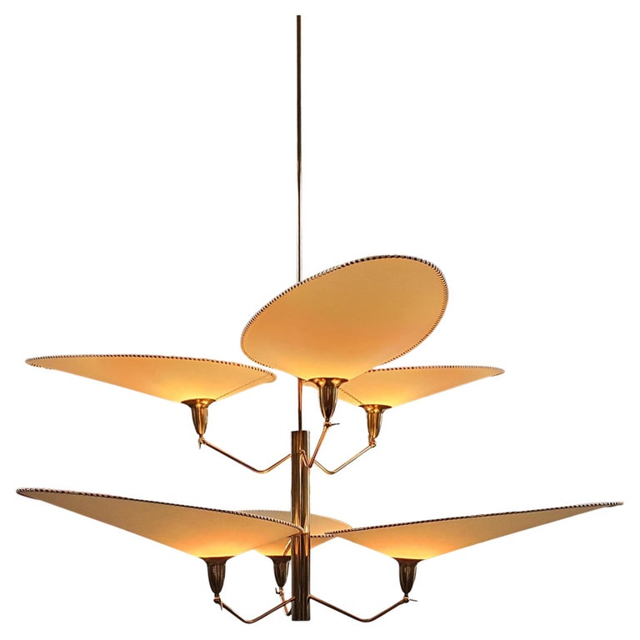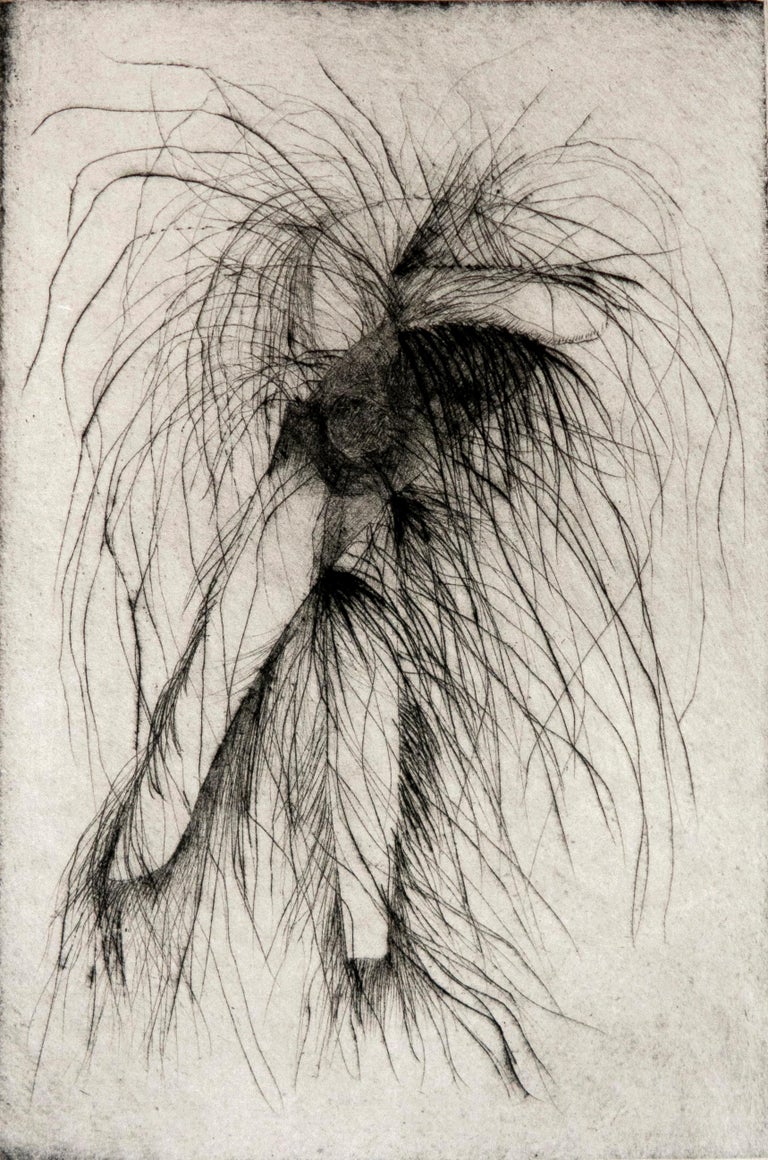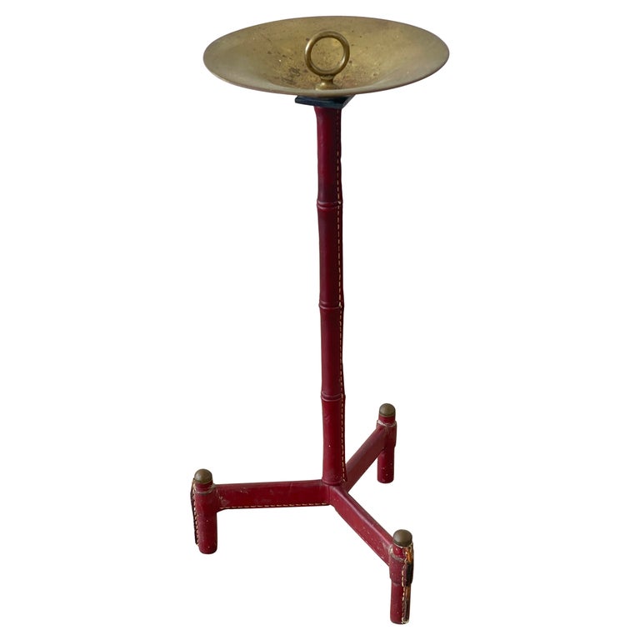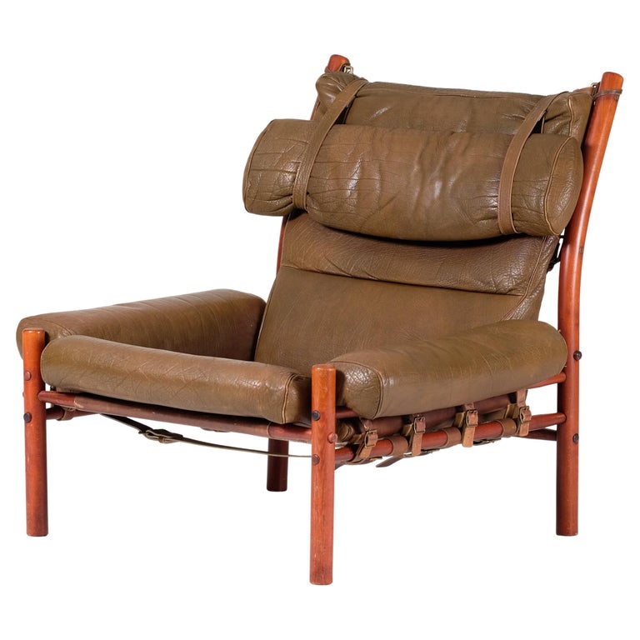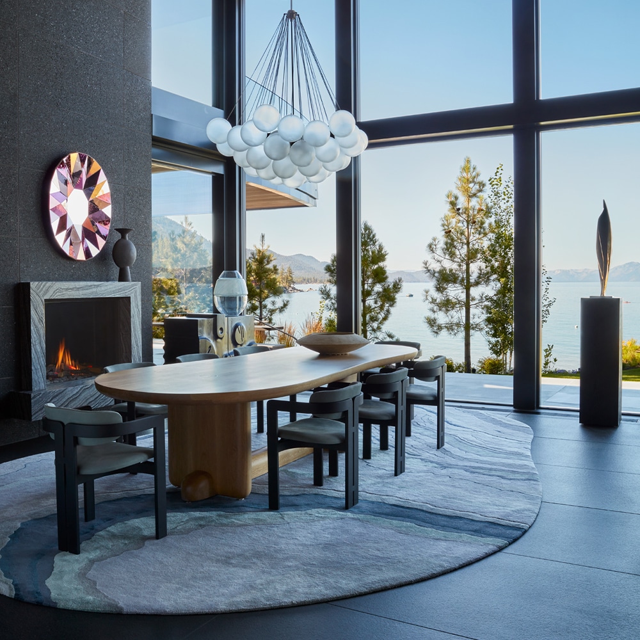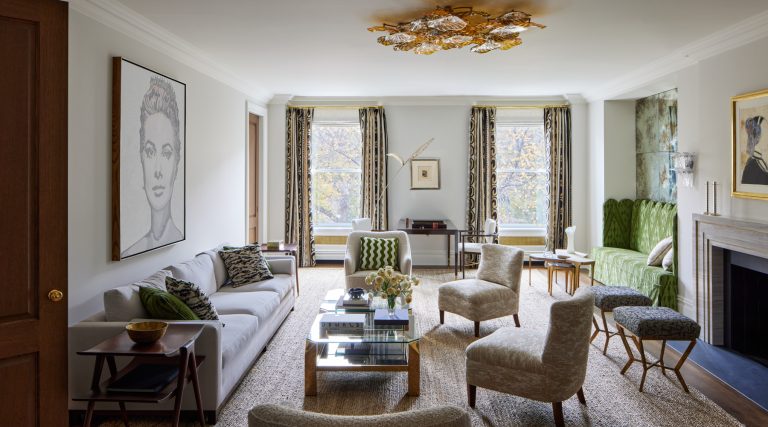
July 28, 2024We all want our homes to be warm and inviting. But we want them to be cool, too, if we can pull it off. How does a designer adjust the dials to reach the perfect room temperature?
Very carefully, of course. David Frazier has shown a rare ability to create an inviting climate that sets clients at ease. He describes his work as “warm modernism,” a holy grail aesthetic that many quest for but few succeed in finding. Frazier is one of those few, managing to thaw modernism’s chillier aspects without losing its crisp impact. (He also sells timeless antiques and vintage furnishings through his 1stDibs storefront.)
An Alabama native who studied architecture at Auburn University and moved to New York 11 years ago, the designer first worked for the esteemed firm Meyer Davis, whose founders, Will Meyer and Gray Davis, he calls “my great mentors.” He started his own firm in 2017.
The couple who hired Frazier in 2019 to create this large Tribeca apartment, measuring some 6,000 square feet, knew he was the designer for the job. An artist and a financier with two children, they were living in a floor-through loft and needed more space. They bought the unit above them and asked Frazier to oversee the combination.
It was no easy task: There were COVID delays, plus almost two years of construction requiring a delicate orchestration among Frazier’s firm; the architect of record, Two Street Studio; the contractor, Dean Fine Building; and the artisans Frazier employed to create special elements for the home. “I’m happy to report we’re all still speaking to each other,” he jokes.
The connection point between the two apartments, which are located on the second and third floors of a former warehouse built around 1900, is perhaps the “coolest” element. Frazier and Two Street collaborated on architectural features, including a curving white plaster staircase that could be a stand-alone sculpture in a museum, as if Constantin Brancusi had branched out into interior design.

“It’s a big move to do that,” Frazier says of creating the spiraling set of steps. “But it had to be beautiful to look at.” A photograph by Erik Madigan Heck of a woman in a hat hangs at the top. At the lower end is one of the house’s many 1stDibs finds: a Paul McCobb bench upholstered in a wool bouclé.
Frazier’s scheme for the interior had several goals. “We wanted it elevated, but we wanted to keep some original details,” he says. “The cast-iron columns and timber beams had been covered up, so we exposed them, and then we created a tin ceiling based on ones elsewhere in the building.”

Despite the home’s loft origins, the clients needed real rooms, too. “They wanted some distinct spaces for privacy,” Frazier says, noting that the large overall size gave him options. “It was a blank canvas.”
In the entry area, just off the elevator, 1970s Laverne T chairs by Katavolos, Kelley and Littell, 1stDibs purchases, sit at an Angelo Mangiarotti marble center table. These are all set below Rose Uniacke’s plaster cone pendant light. “It creates a nice landing spot,” Frazier says.
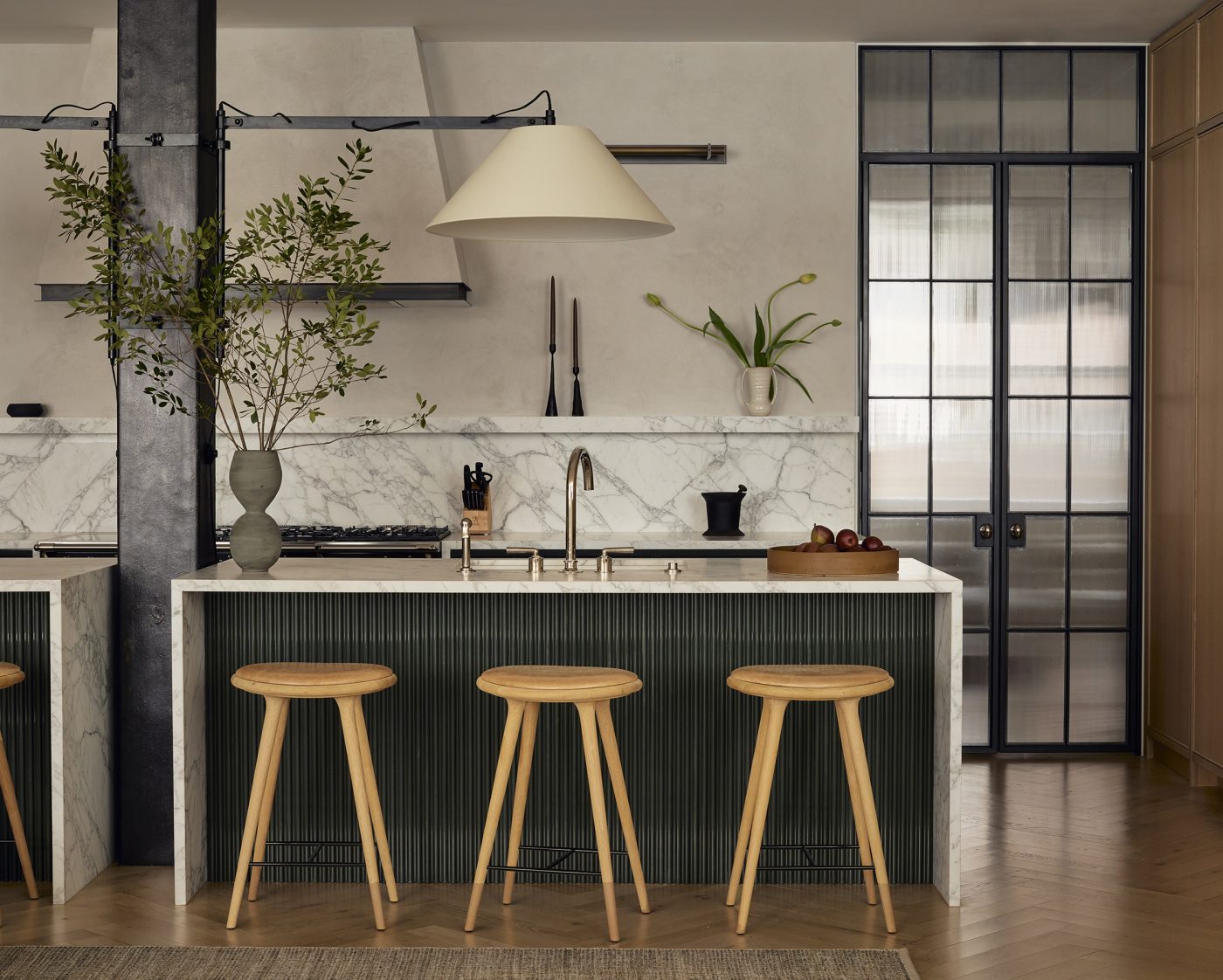
The adjacent living room showcases a custom blackened-steel coffee table created by Frazier, as well as a Warren Platner chair in an off-white nubbly wool. This sitting area also includes a circa 1840 Louis Philippe walnut chest — like the Platner, a 1stDibs purchase. “I felt that area needed an antique and some patina,” Frazier says.
Steel-and-glass partitions throughout helped create a slight industrial feel and “nod to what might have been there in the warehouse originally,” Frazier says. “But that look is tempered and softened by silk rugs.” Further lightness comes from the natural finish on the herringbone oak floors he installed.

Overall, the colors are neutral, with creams and whites dominating, set off by dark accents. “In the city, we’re so stimulated all the time and in overdrive,” Frazier explains. “Here, I wanted a calming palette that is layered and rich.”
In the light-colored dining area, a Karl Springer lacquered-parchment dining table, sourced on 1stDibs, takes center stage. “It was the perfect statement piece, so we built everything off of that,” says Frazier, who surrounded it with new leather-and-oak chairs.

Through one of those glass-and-steel doors, the charcoal-hued library offers a touch of contrast, embracing all who enter with a custom velvet sofa and a slate-colored suede wallcovering.
Frazier has a way with walls: Grass cloth envelops the main guest room, and cerused-oak paneling clads the breakfast area, which is anchored by a deep gray custom banquette.
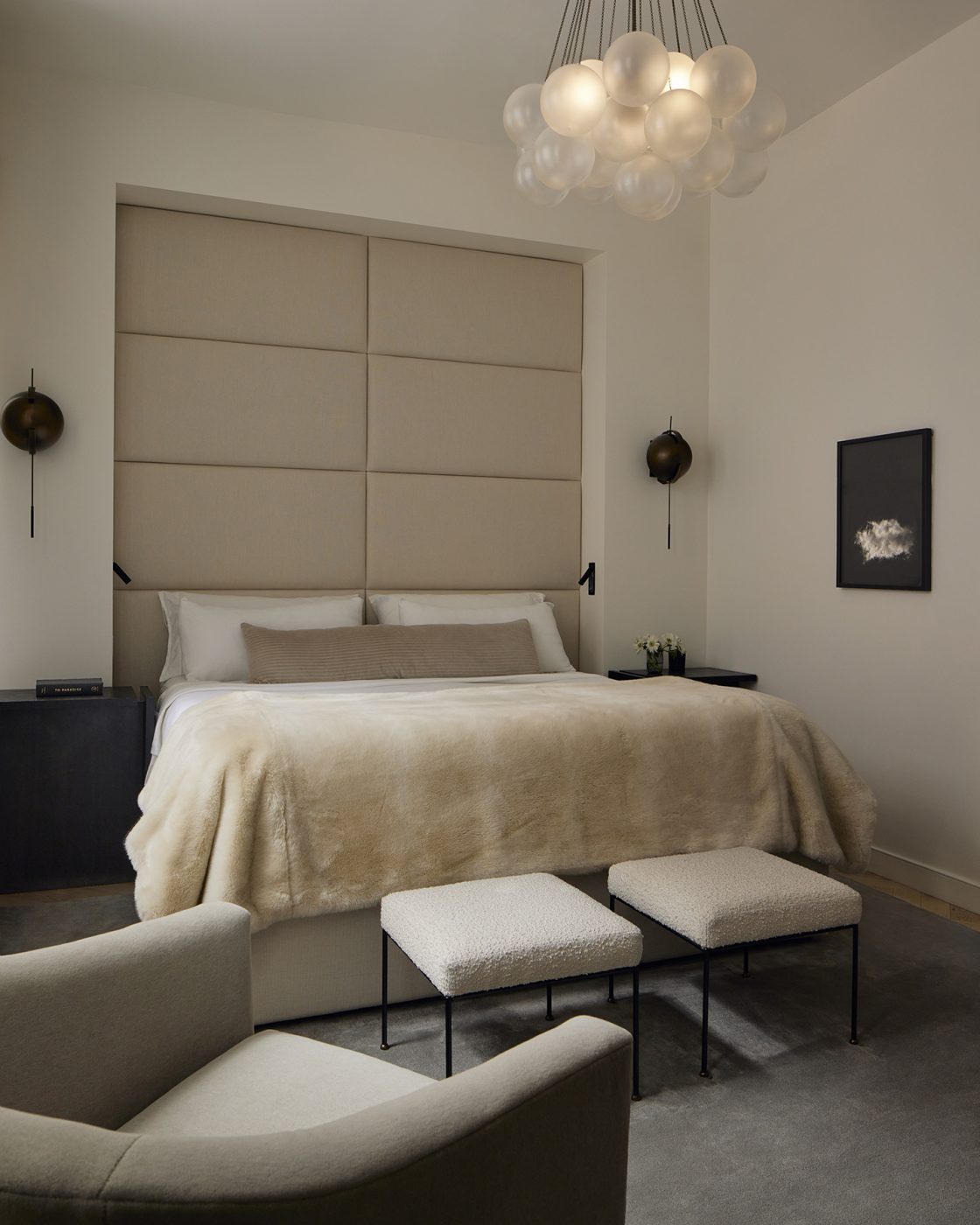
The bedrooms further Frazier’s aim of instilling depth. In the primary suite, for instance, waxed-linen paneling behind the custom bed and headboard provides texture, while Paul McCobb stools from 1stDibs add panache. “The metal and upholstered stools are classic mid-century pieces, with pared-down and straight-forward detailing devoid of fuss and frill, bringing a sense of informality to the bedroom,” says Frazier.
The inviting, just-right temperature of each room, and the positive reaction of the clients to it all, have Frazier reflecting happily, “It was a dream project.”

