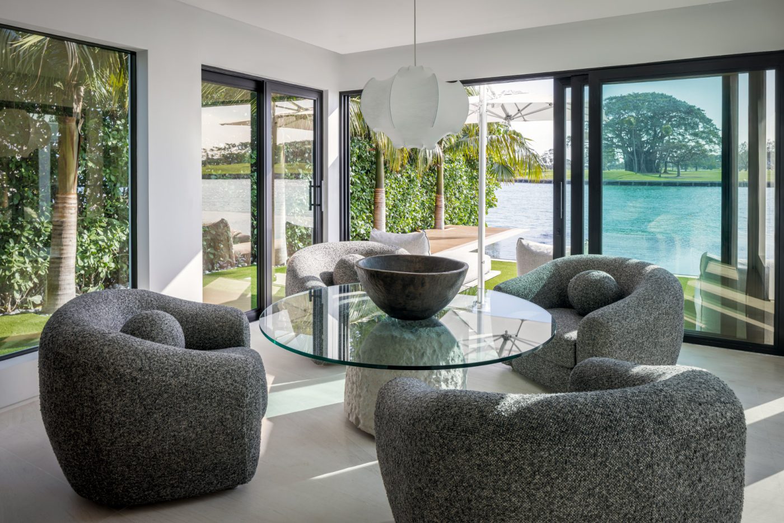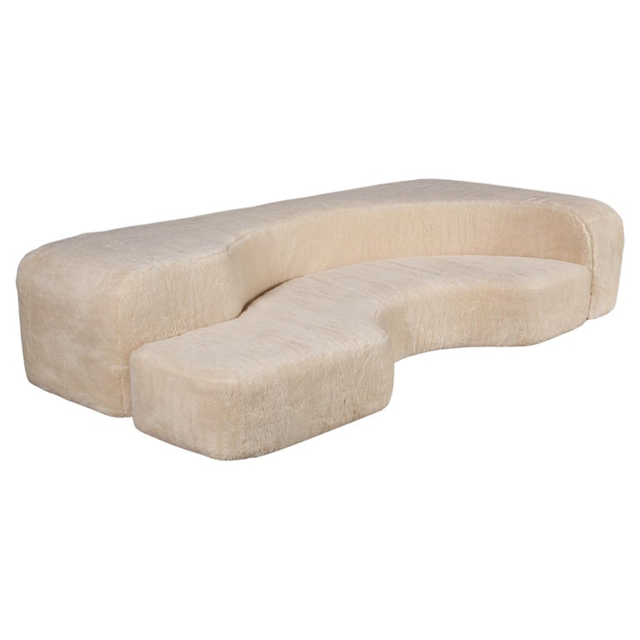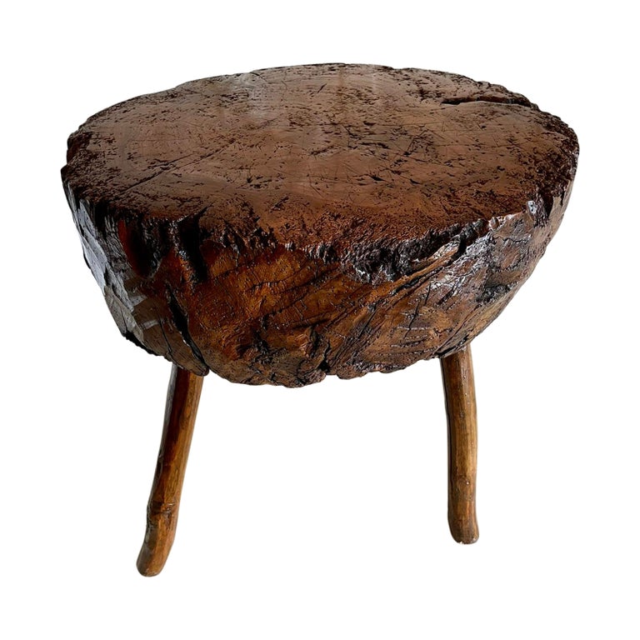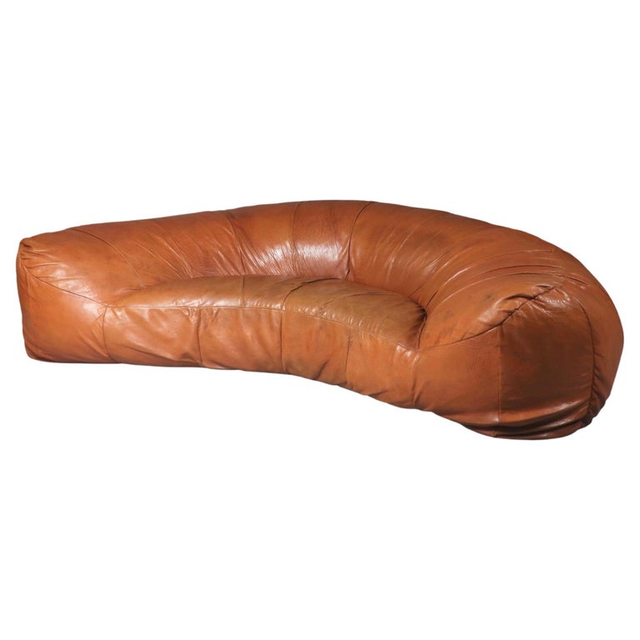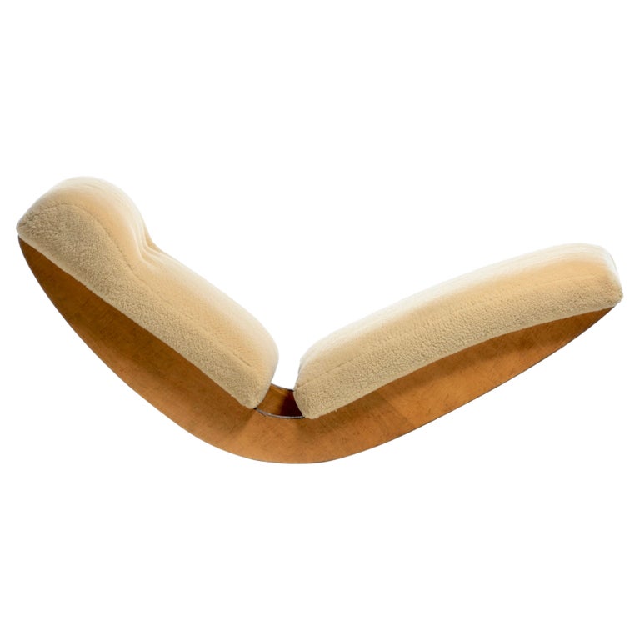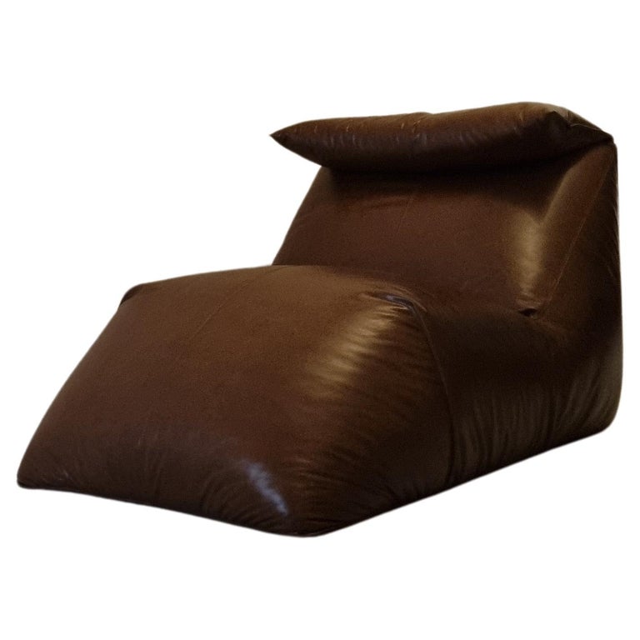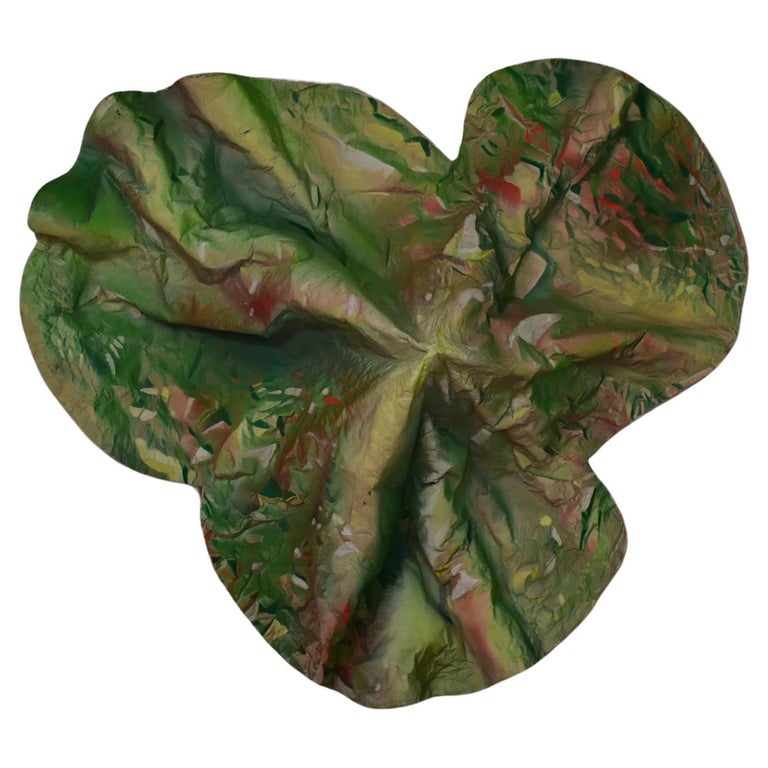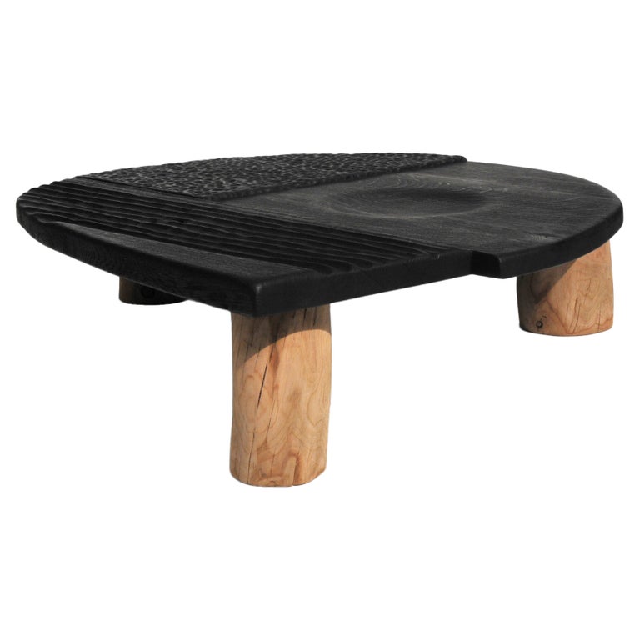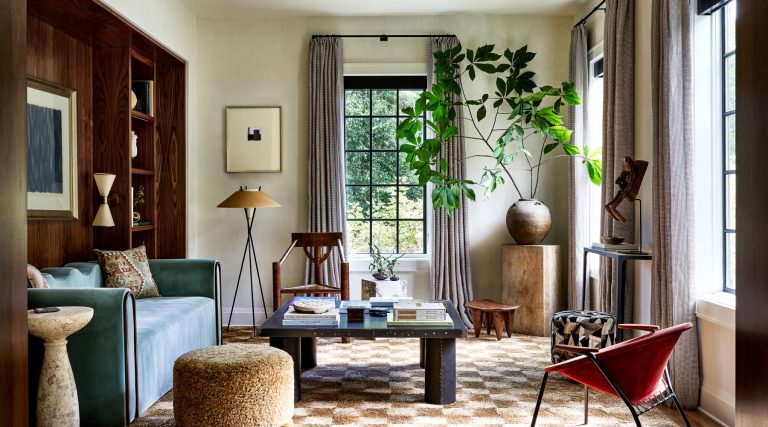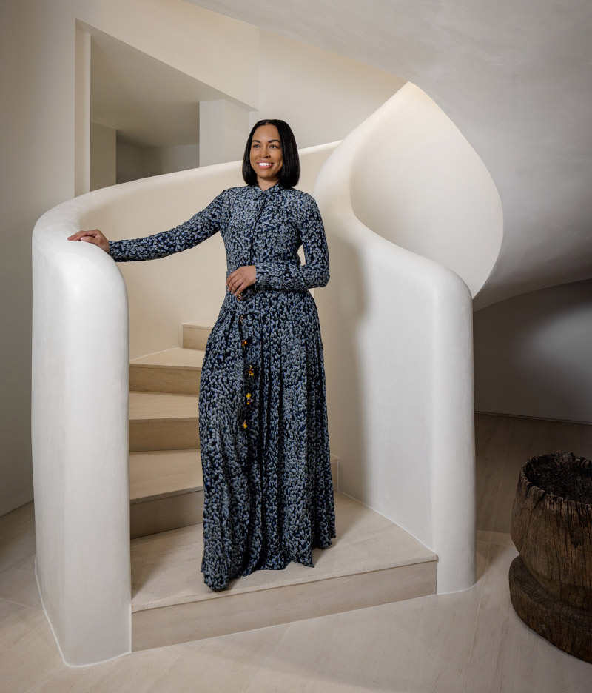
April 28, 2024One thing we can all count on: Our lives will evolve, creating momentous changes that require different responses to our new realities. Tiffany Thompson, of Portland, Oregon–based Duett Interiors, was asked by a longtime client to help smooth one of those transitions.
She had designed two previous homes for the client, a young NBA player, during his single days. But he got married, and he and his wife, expecting a baby boy, bought a modern 9,000-square-foot, seven-bedroom glass-box waterfront home in Bay Harbor Islands, Florida, just north of Miami Beach. And for this house, Thompson — a member of the new 1stDibs 50 class — had to rethink her former bachelor-centric approach.
“Previously, his places had been bachelor pads that his wife had moved into,” Thompson says. “The needs of a spouse and family are very different. It had to feel like both of them. This was also the first time his wife was involved with the design.”
The program she and her clients devised had three principle aims, she says: “Bring in texture and warmth, pull in the notion of new beginnings and include some ‘Miami moments.’ ”
The timeline was daunting. The owners took possession of the house in October 2022. “He doesn’t play in Miami, so they have a short time to enjoy its use,” says Thompson. “He wanted it to be ready for summer, during the NBA’s offseason.”
ENTRY HALL
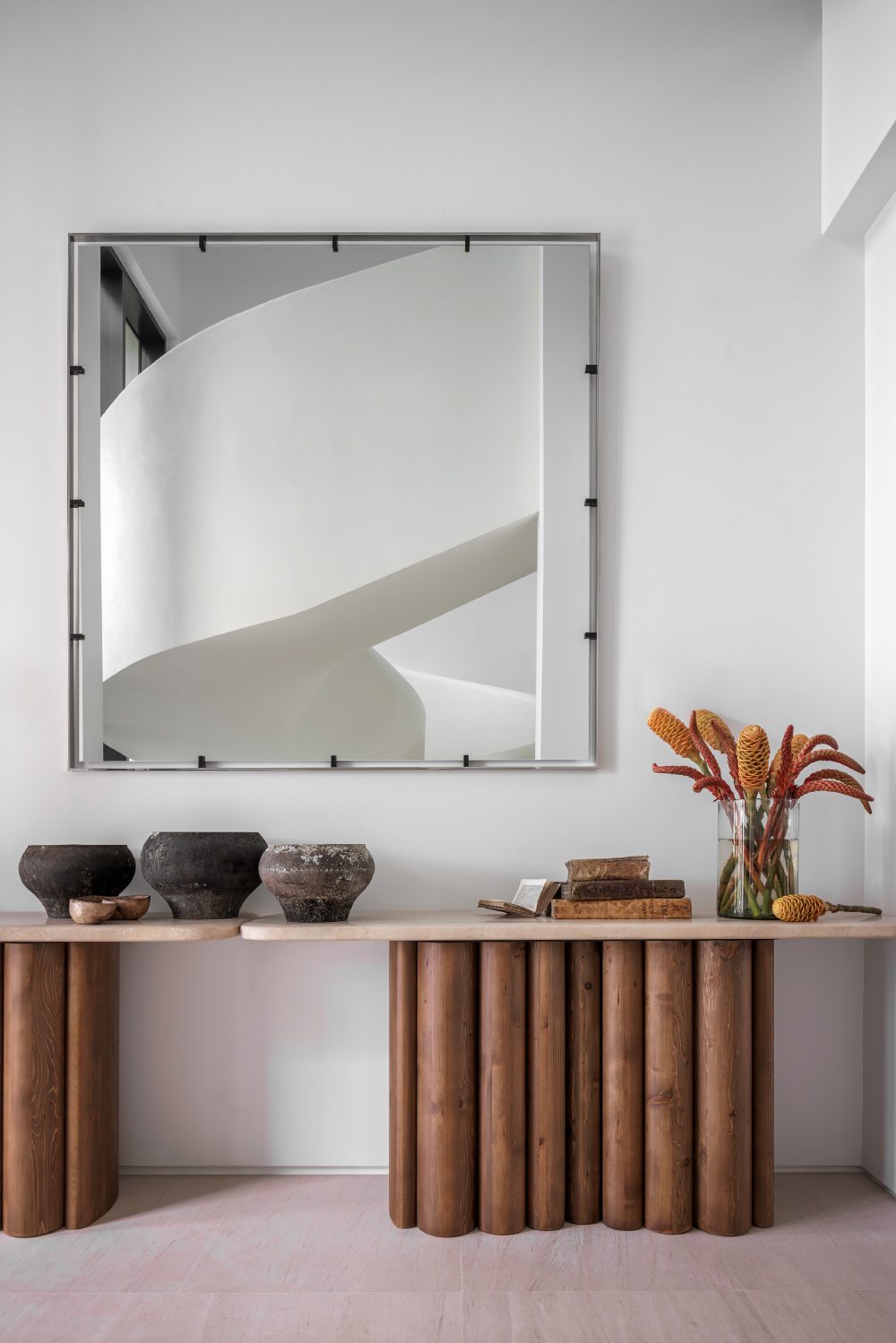
“I love transitional spaces,” says Thompson. “They can become interesting focal points.” The designer introduced the themes of her program just inside the threshold. She manifested the “new beginnings” component by scrapping the old glass-and-steel stairway and replacing it with a sculptural plaster version that “looks like an art piece from the outside.” Texture and warmth abound. The stair itself has no railing because, Thompson explains, “I wanted you to touch the plaster and feel its roughness.”
The new stone tile floor that runs throughout the first level is also introduced here. Vintage vessels atop a pair of consoles add the warmth of wood and ceramics, while antique vellum books bring a sense of age and time to the Miami white-walls and glass interior envelope. (Both the vessels and books are from 1stDibs dealer JUSTCO.)
LIVING ROOM
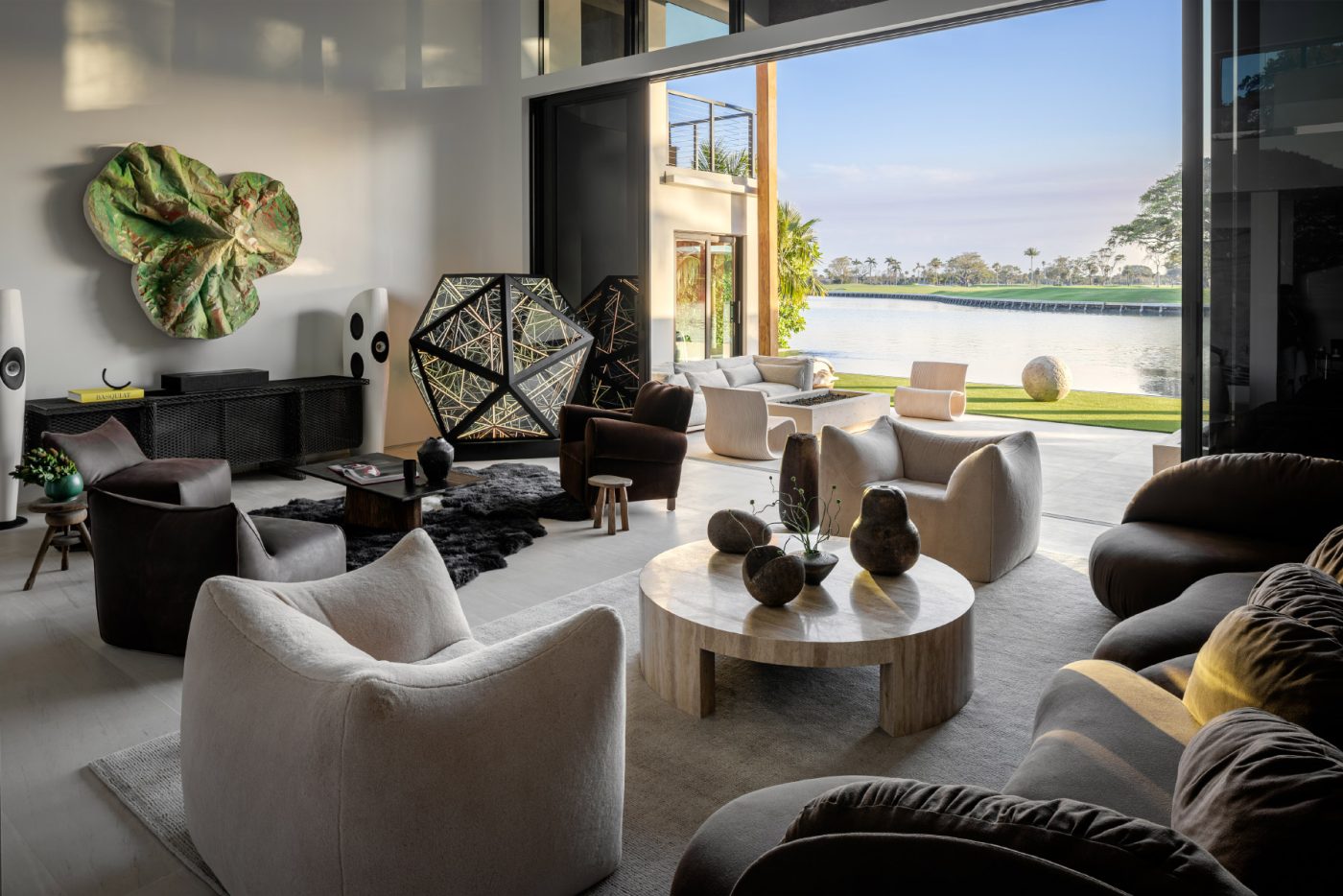
“Trying to make a glass-box modern home feel intimate is a challenge,” Thompson says. “So, I didn’t want angular furniture. I also kept things low, even though we had high ceilings, to make it feel approachable.”
At Modernab, she found a pair of embracing 1971 Mario Bellini for B&B Italia Bambole chairs upholstered in alpaca. “In your home, you want to feel safe, and a hug implies that,” Thompson says. “They’re also soft, so they’re great for children.”
Chocolate performance linen wraps the Hans Hopfer biomorphic sofa. To complete the seating, Thompson added two Art Deco armchairs, from JUSTCO, reupholstered in brown mohair.
She also found an artwork that provides an oblique “Miami moment”: Cesar Bailleux’s botanical sculpture The Cloverleaf Make Believe, which converses with the verdant tropical landscape outside. It is a rare hint of an intentional indoor-outdoor connection.
“The million-dollar view is opening up those doors and seeing palm trees and water,” says the designer. “You don’t necessarily need to bring that into the house. Why do it artificially when it’s happening in real time outside?” Bailleux’s sculpture is a subtle acknowledgement rather than a forced connection.
Anthony James’s many-faceted glass sculpture Icosahedron, with interior illumination, was requested by the client, who’d seen a similar piece elsewhere.
MEDIA ROOM
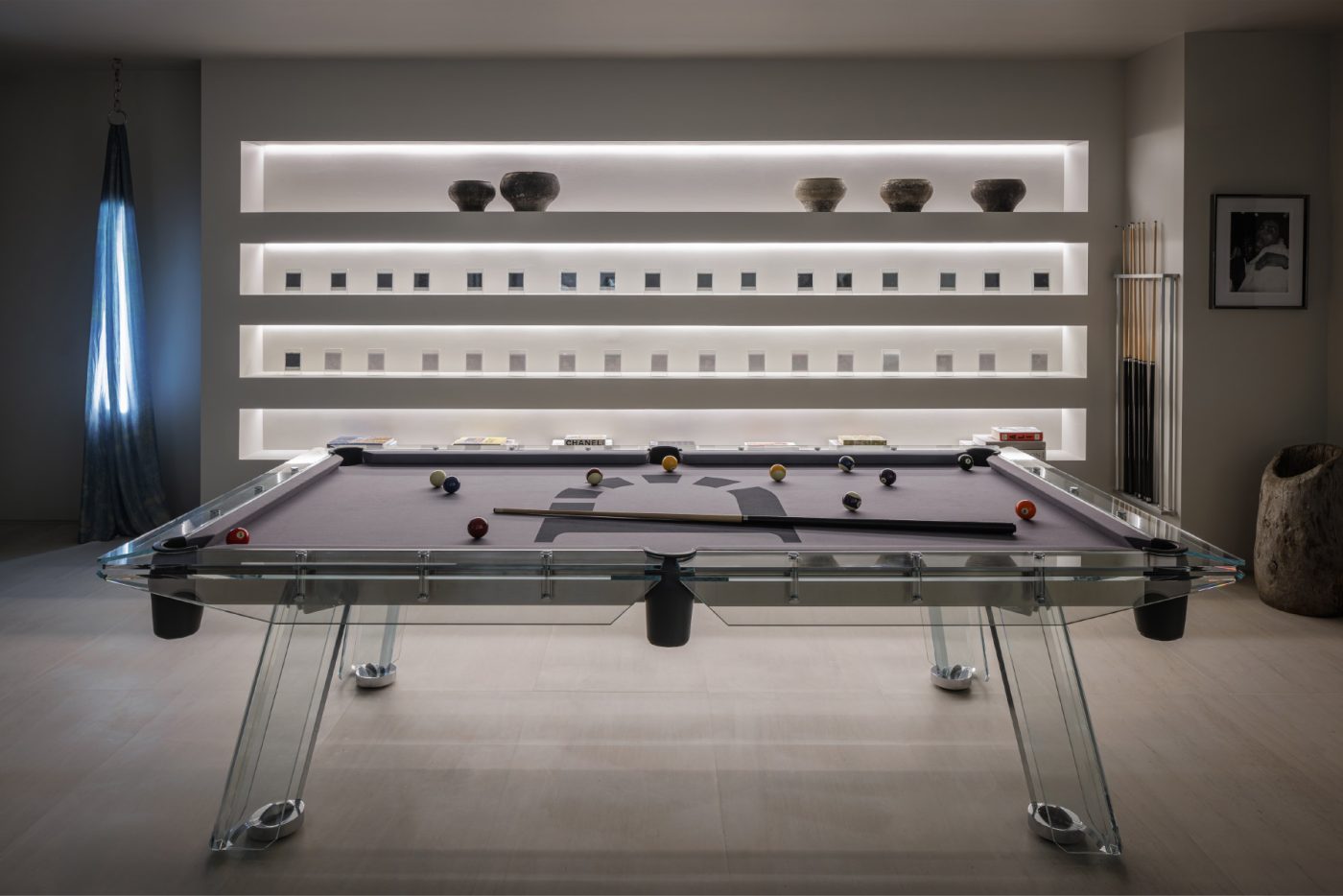
Off the living room is a recreational space featuring an acrylic Filotto pool table from Blatt Billiards and, behind it, a wall with illuminated niches for displaying family Polaroids. Batten and Kamp’s Rain Sky light brings a soft, feminine intervention into the largely masculine room with its gracefully draped form enclosing LED lights.
DINING ROOM
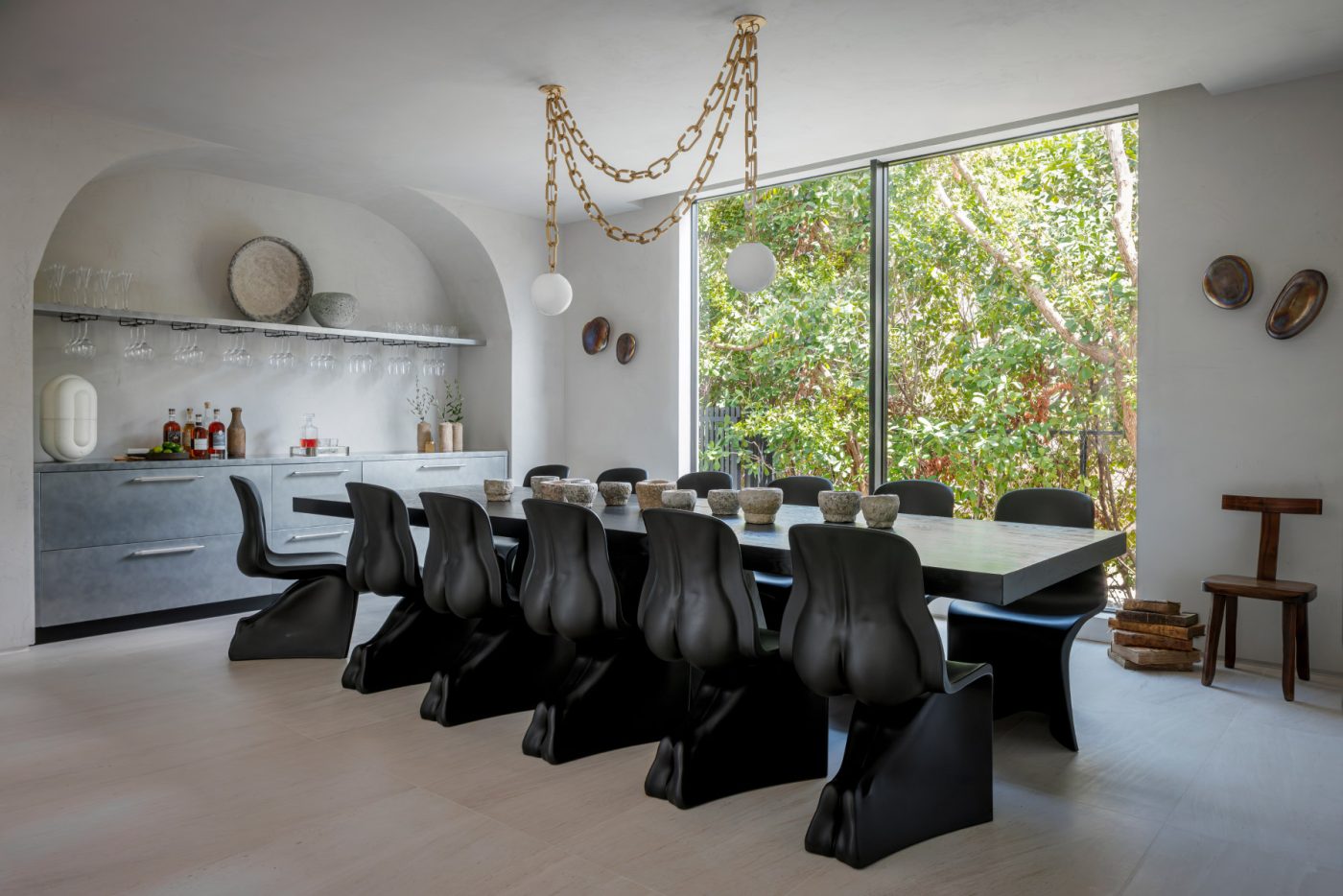
Thompson surrounded the dining table with Fabio Novembre’s 1990 acrylic Him chairs and suspended a Trueing light fixture above it. She balanced the masculine forms of the black seating with an arched niche, which softens the room’s orthogonal structure, then added natural textures. She added in brutalist mid-century Olavi Hanninen wooden chairs and stone mortars on the shelves and added more antique vellum books stacked next to the Hanninen pieces. The lamp on the left side of the bar is by Jan Roth, which Ingo MauRer produced for his Design M Catalogue; she found it at JUSTCO.
KITCHEN
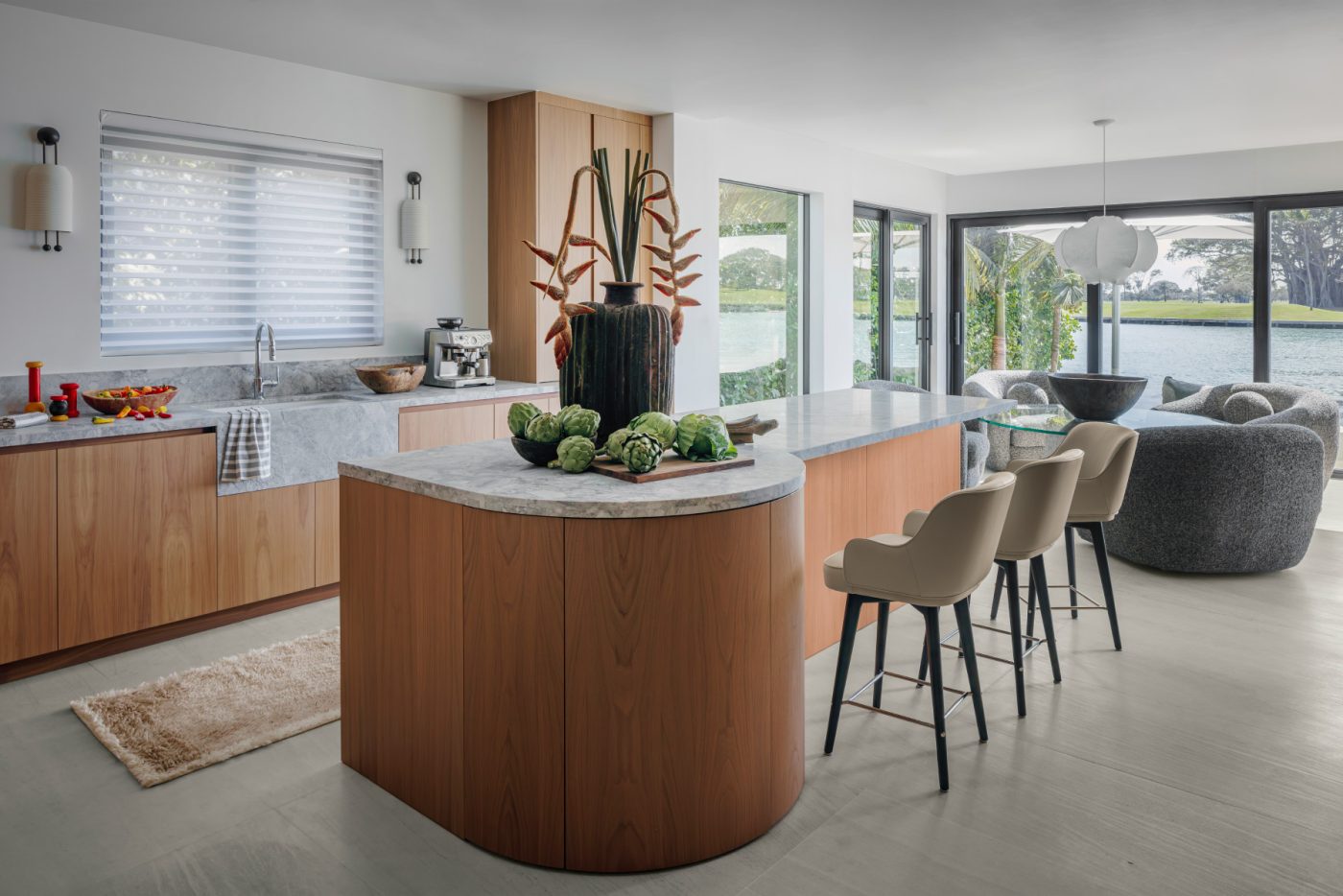
The house’s former owners, Thompson says, had “totally leaned into the Miami aesthetic” in the kitchen with slicker cabinetry. She brought in warm woods and “redefined what a dining nook could be” by ramping up the comfort with puffy vintage chairs upholstered in a tweedy alpaca. She crowned the composition with a FLOS Viscontea pendant light by Achille and Pier Giacomo Castiglioni and topped the table with another vessel from JUSTCO. Flanking a window looking onto a garden are Apparatus sconces.
POWDER ROOM
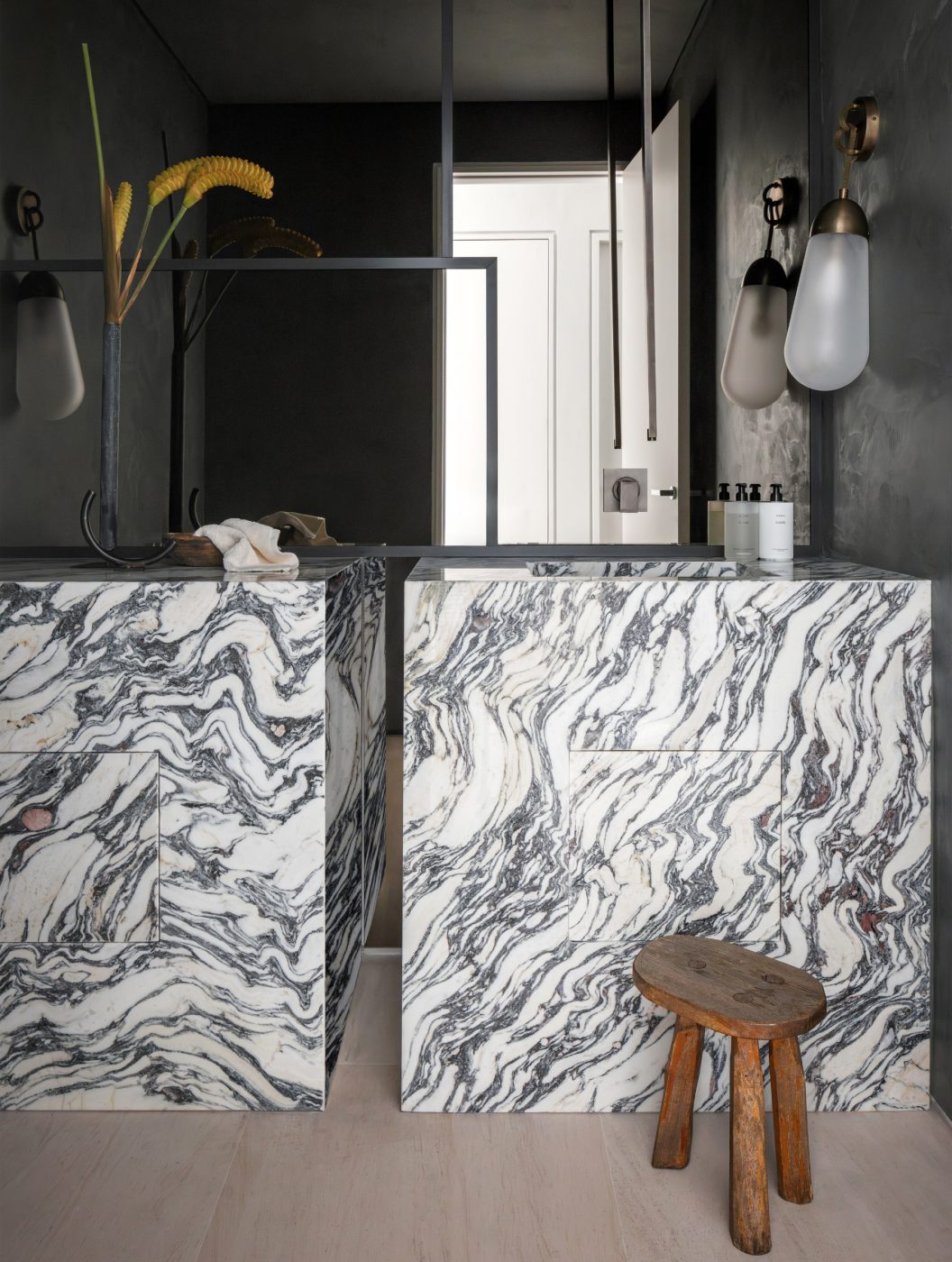
One of the ways Thompson brought in “Miami moments” that nodded to the locale’s lushness was by mixing green into the house’s primarily cream-and-brown palette as an accent color. In the powder room, it shows up in the Venetian plaster walls, which envelop dramatically veined marble boxes — one a surface with storage beneath, the other a sink with spigots that hang from the ceiling. The light fixtures are from Apparatus, and the stool is from JUSTCO.
MAIN SUITE
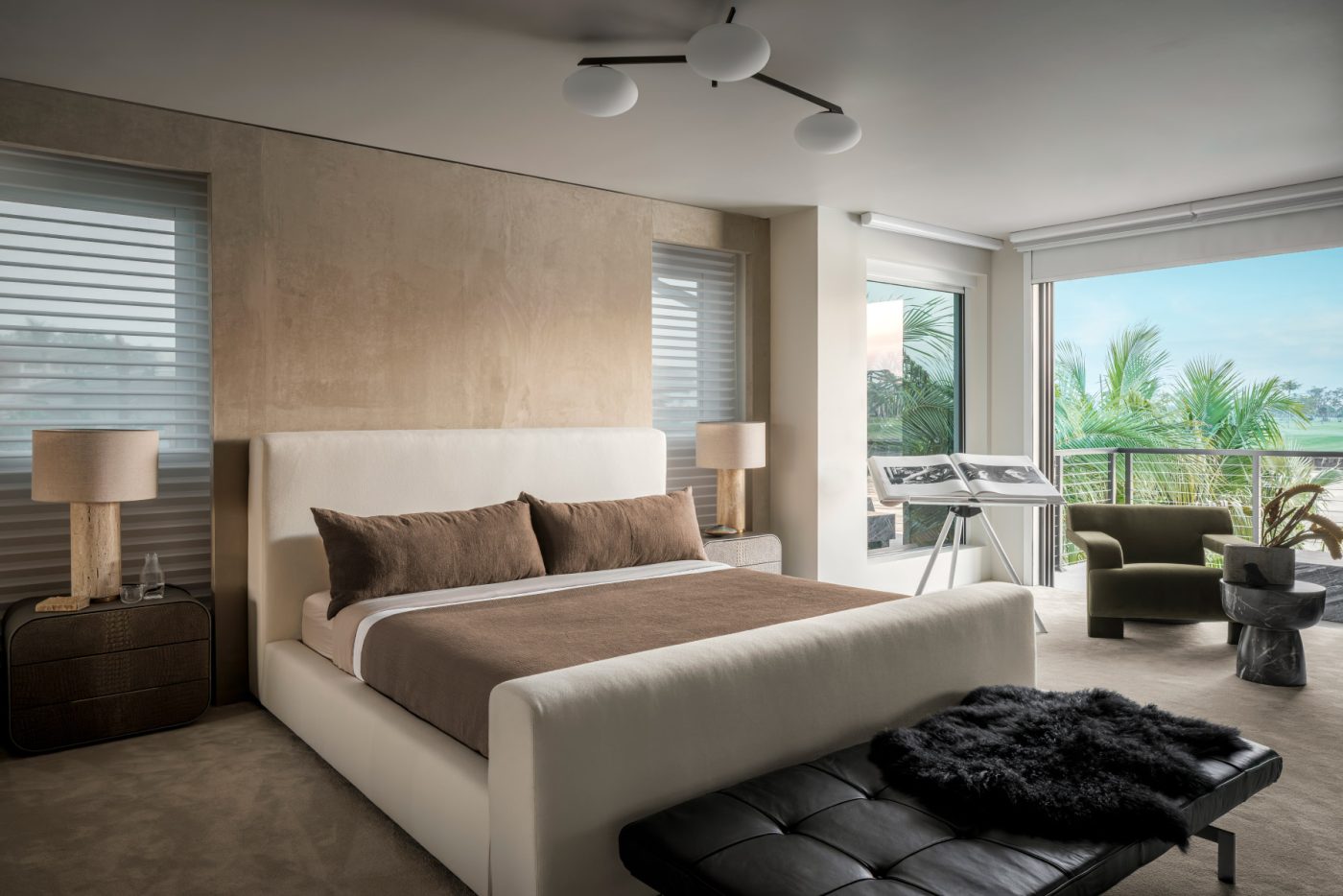
The main bedroom, overlooking the Intracoastal Waterway, contains a brushed-twill bed set against a wall upholstered in sensuous suede. “It’s sexy, but clean and pristine, too,” says Thompson. At its foot is a Paul Kjærholm PK80 daybed. Near the window is a bookstand holding a Helmut Newton monograph from taschen.
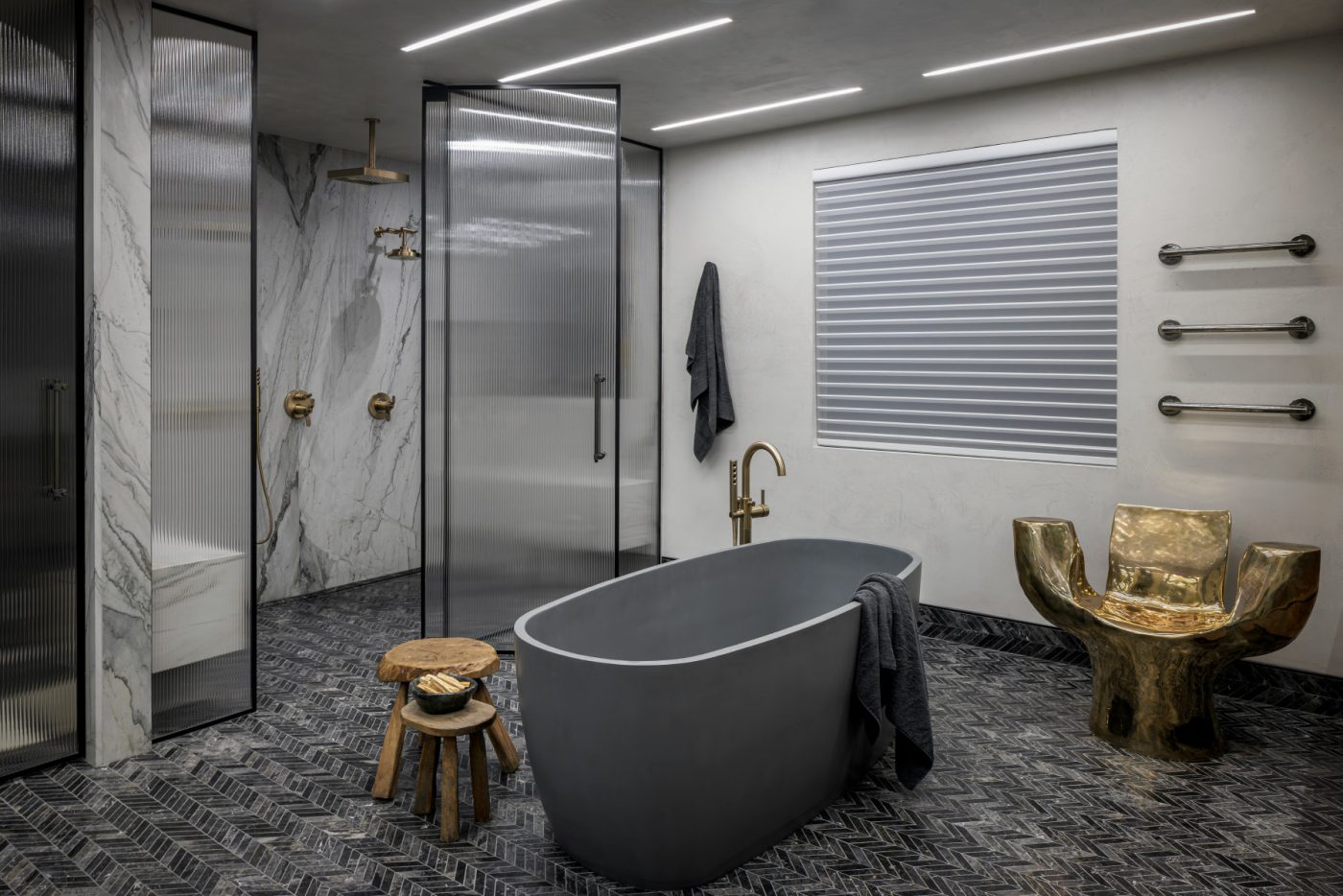
The husband had few requests, except when it came to the primary bath. “The ask was ‘Tiffany, I want the bathroom to be very sexy,’ ” recalls Thompson. To that end, the designer had the floor covered in a black marble tile from Ann Sacks named, appropriately, Eros. The concrete tub adds visual tactility.
Across from the sinks, she created a niche for the wife’s vanity that boasts another curvaceous arched line, a counterpoint to the masculine energy. Ribbed glass shower doors that blur the silhouette of a bather within feel teasingly flirtatious. Finally, a sculptural bronze chair by Greek design studio Voukenas Petrides brings in both texture and glamour.
NURSERY
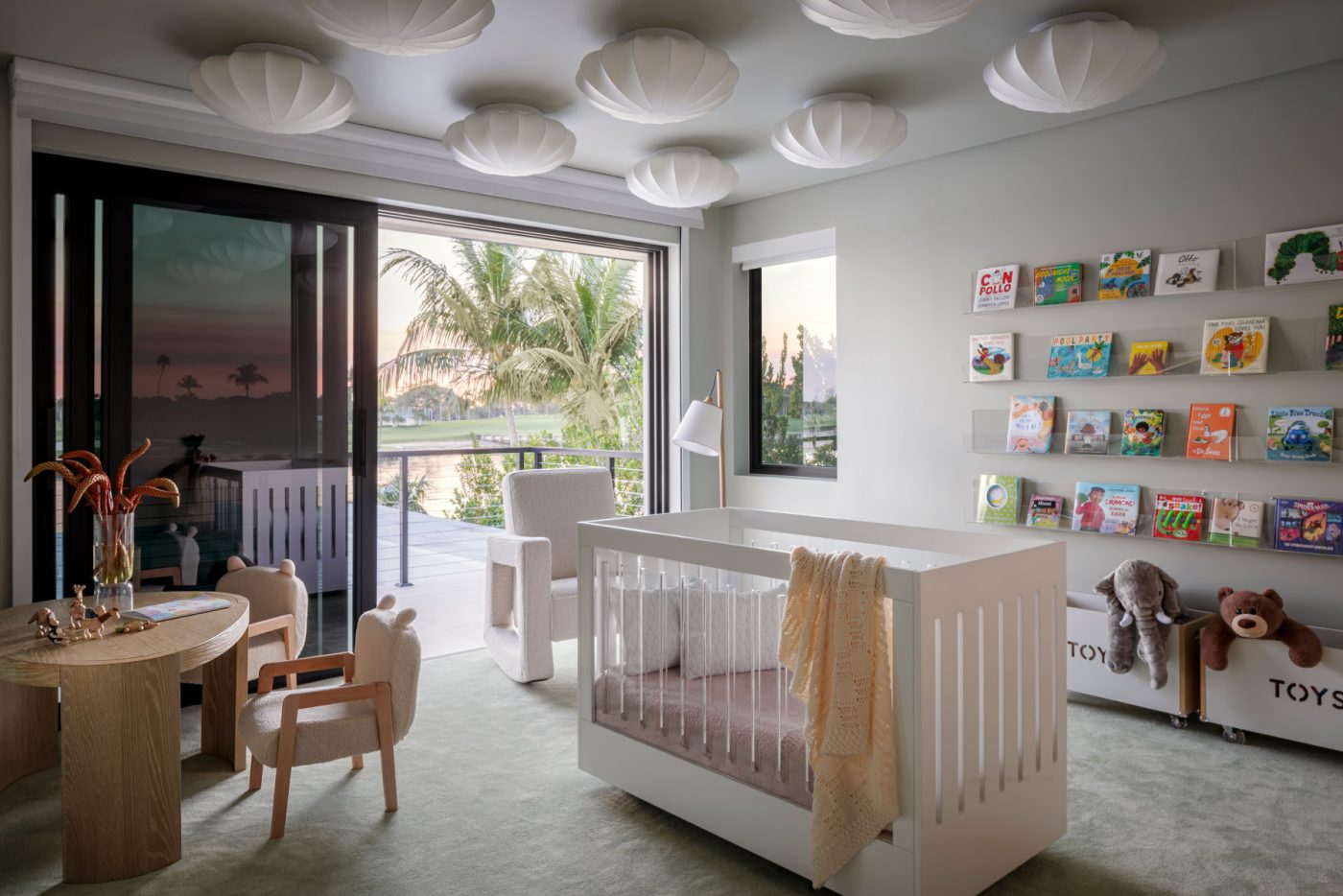
The couple’s infant son was born during the design process. Rather than go the usual route of crafting an adorable fantasy nursery with a limited shelf life, Thompson created a sophisticated gender-neutral space their son could grow into.
“Let’s take the crib off the wall,” she suggested, floating it instead in the middle of the room. Also, considering how “kids are always looking up as they lie on their backs in a crib,” she says, “I wanted to think through how it could be interesting for them other than using wallpaper, which can become dated.”
Her solution was a grid of ceiling lights that emit a mellow, calming glow but also feel like an illuminated installation.
OUTDOORS
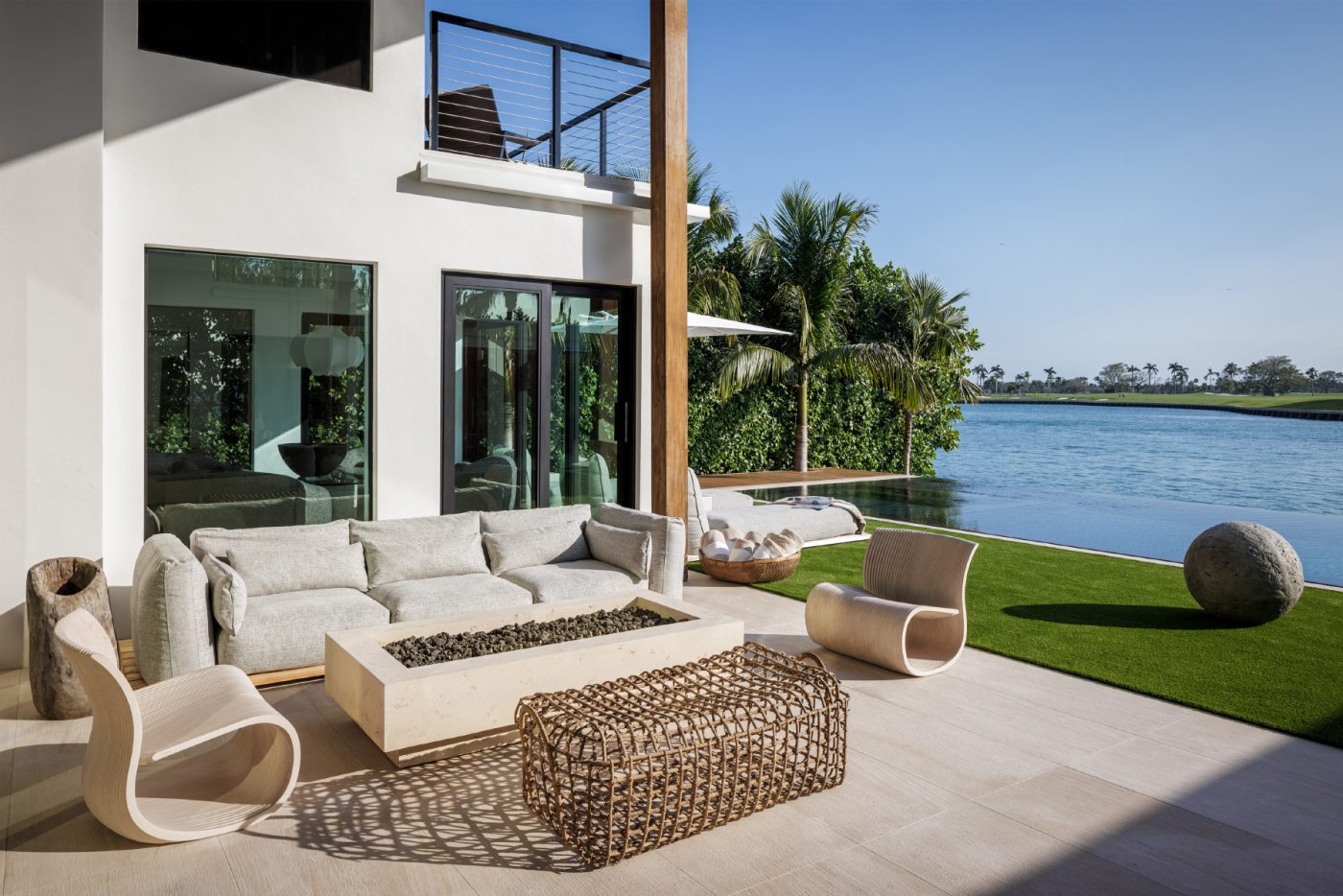
Thompson kept the outdoor furnishings neutral so as “not to take away from the greens and blues of the setting or the colors of the beautiful sunsets.” But she picked sculptural forms — including a pair of Riddle Fiber Chairs, by Guatemalan maker Piegatto — because they made the space feel more like “an extension of the living room.” Then, she added an actual sculpture, Laura Pasquino’s unglazed stoneware White Rock Soft Moon, which embraces both Korean ceramics and the Japanese aesthetic of wabi sabi.
Even with the abbreviated timeline the clients gave her, Thompson was able to make major changes. And she’s noticed a transformation in the clients’ lives as a result.
“I’ve seen his performance as an athlete change. He’s having an incredible year,” she says. “I see the same thing with her. I really think it has something to do with having a base, a home that walks them through the next chapter of their life.”
