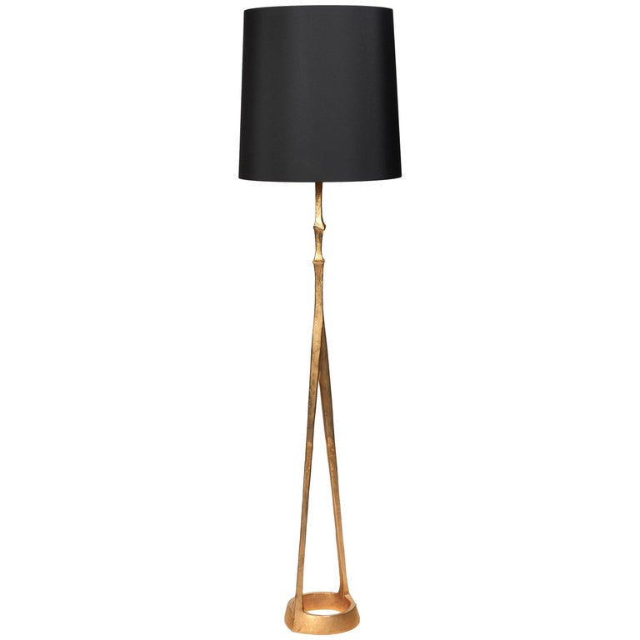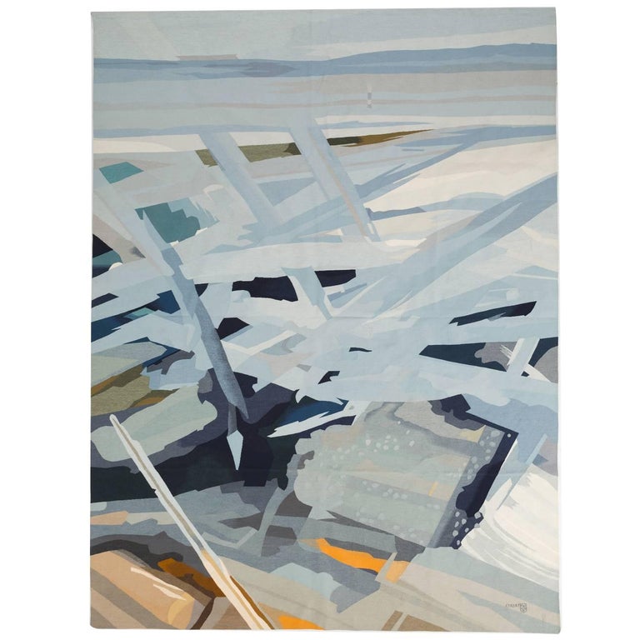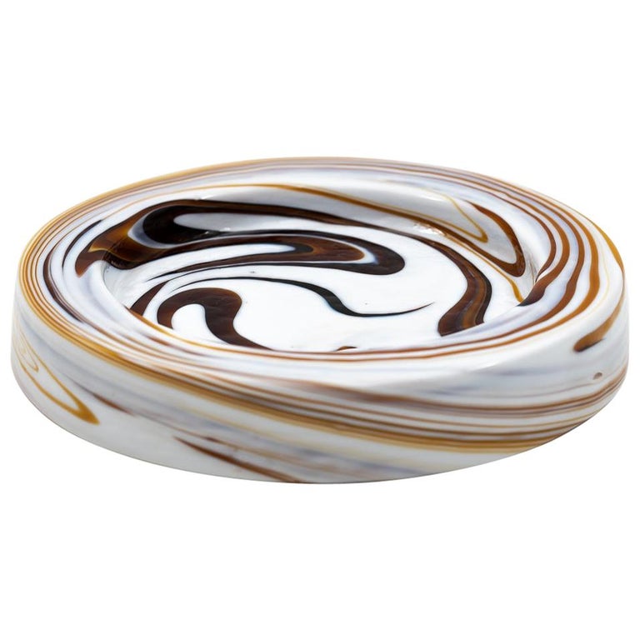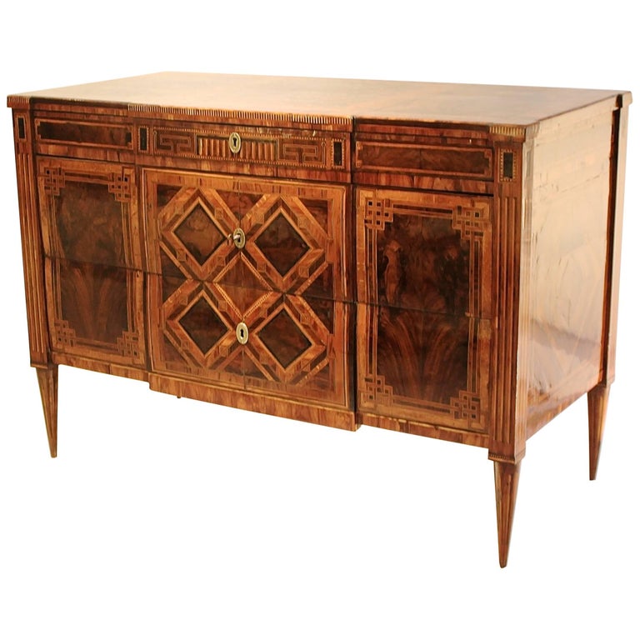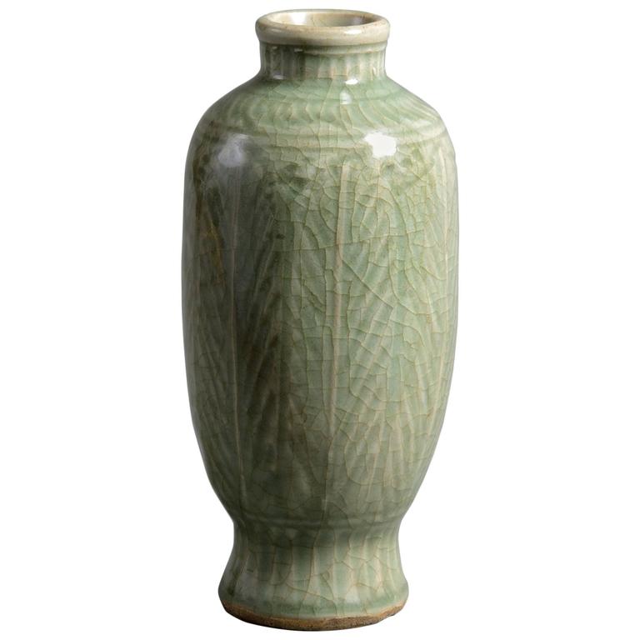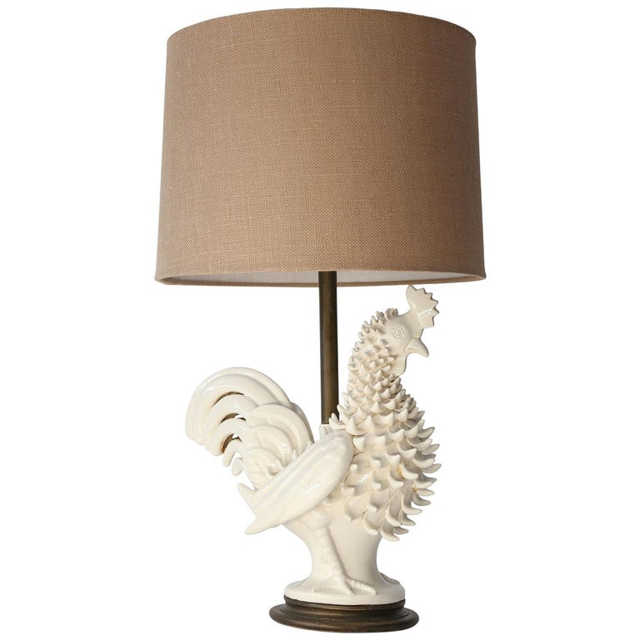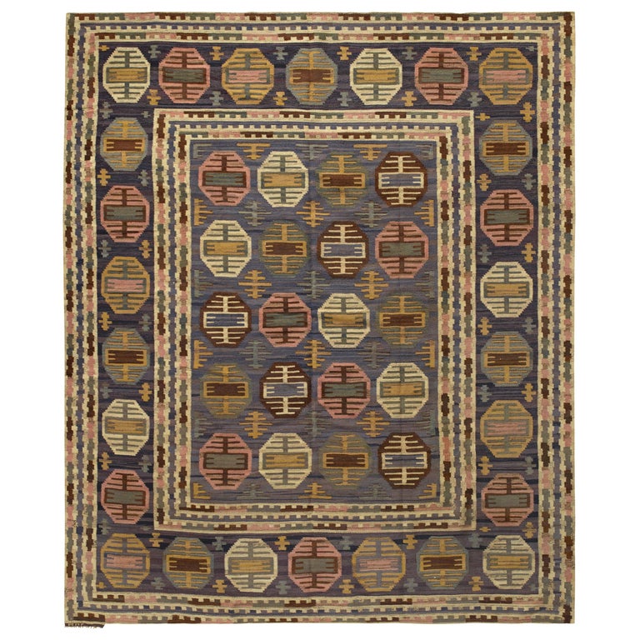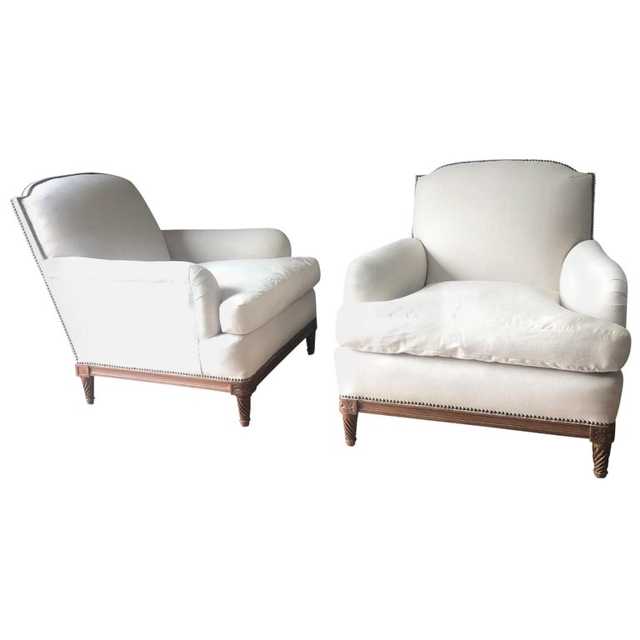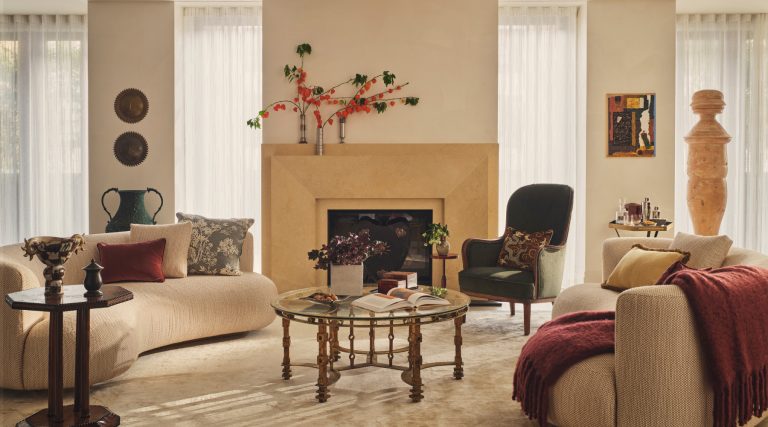
June 23, 2019London interior designers Emily Todhunter and Kate Earle restyled Madresfield Court, Worcestershire, a Victorian Gothic manor with 12th-century origins. In the same family for 900 years, it served as the inspiration for Evelyn Waugh’s Brideshead Revisited. Top: In a Madresfield sitting room, which has wood paneling from France, the designers introduced a pair of pink chairs by Nicky Haslam and reupholstered an existing couch. All photos by Ray Main unless otherwise noted
A stately Victorian Gothic manor with 12th-century origins, which served as inspiration for Evelyn Waugh’s Brideshead Revisited, in England’s Worcestershire. Cecil Beaton’s 18th-century manor in Wiltshire. A contemporary beach-style house with a secret garden unexpectedly in London’s Battersea. An expansive, unobtrusively elegant family home in London’s Notting Hill. Chic hotels, restaurants and yachts. There isn’t much that Emily Todhunter and Kate Earle aren’t willing to take on in their decades-old design practice, which today boasts a staff of 17 — 16 of them women. Together, they work on 50 to 55 projects every year that vary widely in their requirements, some involving architectural innovation as well as interior design and decorating.
The firm’s open-plan office, on the top floor of an airy modern building in London’s Chelsea, is comfortably informal, with neatly arrayed fabric swatches hung on walls, design plans strewn over desks and a pile of Turkish Oushak rugs piled in a corner. “We are the least snobby designers ever,” says Todhunter. “But we’re also more organized than this looks!”
Todhunter is blonde, friendly and crisply English. Brought up in the Oxfordshire countryside, she studied philosophy and psychology at Bristol University, and both disciplines, she says, have come in handy in her career. “I think a lot of my life is about the psychology of my clients, the team here, how to keep everyone happy and fulfill expectations,” she says.
To earn money during her studies, she took on work as a decorative house painter, and that eventually brought her to New York. She broke into design when club owner Howard Stein asked her to decorate his new nightspot, Au Bar, which she designed as a version of an English gentleman’s club. (Todhunter says she “probably got the job by spending too much time in nightclubs.”) Au Bar was a huge success, putting Todhunter on the map, and soon, she was decorating large apartments on Park and Fifth Avenues. But she missed home. She returned to England in 1990 and landed a job designing publisher and biographer Nigel Nicholson’s private rooms at Sissinghurst Castle.

After meeting Todhunter (right) through a cousin in 1990, Earle went to help out in her new friend’s studio “for a couple of weeks,” she says, “and never left.” They officially became business partners eight years later. Photo by Richard Braine
Soon after, Todhunter met Kate Earle, who had had a solo design practice for four years. A self-starter like Todhunter, Earle knew from the age of 14 she wanted to be a designer. “My mother is a textile collector and very interested in art and design. It was in my blood,” she says. Earle left school early and managed investment properties, handling the design of rental flats. “I was very young and just left to get on with it, so I cut my teeth and learned a lot,” she says.
She began to take on small jobs for friends and, at 21, set up her own business. When a cousin introduced her to Todhunter, the two hit it off immediately. “I went to help out for a couple of weeks and never left,” Earle says, laughing. They officially became business partners in 1998 and have built both a close friendship and a strong working relationship. “We have a very similar eye and feel for things,” Earle says.
Their breakthrough project was the design of a London home for a Russian client. “We bought some incredible pieces of mid-century furniture, which wasn’t quite yet in fashion, and commissioned some bespoke things from young artists,” says Todhunter. “I think we were ahead of the curve, using antiques in a contemporary setting, mixing the traditional and the new. Now everyone does it, but it was unusual then, and it gave us an identity.”
They may have an identity, but both Todhunter and Earle maintain firmly that they don’t have a look. “We don’t prescribe, and we don’t push our tastes on anyone,” says Earle. “Our ability to adapt to the architecture and to the needs of the client is paramount.”
Talking through five recent homes the firm has designed, Todhunter and Earle describe the challenges, particularities and ultimate successes of each.
Madresfield Court, Worcestershire

The morning room at Madresfield displays portraits of the family that has owned it for centuries. The designers were able to to remake the estate’s decor largely using furniture from its attics and more than 60 rooms.
“This is an amazing, completely magical house, which has been in the same family, the Lygons, for nearly nine hundred years. Evelyn Waugh stayed here and is thought to have based the family in Brideshead Revisited on the Lygons. Our clients inherited the house, and the challenge was the same as in any of these stately homes: It’s so wonderful to live in them, but it also sort of isn’t, because they are so huge. It has more than sixty rooms.

Todhunter and Earle created 18 bedrooms with en suite baths in the house, which sorely lacked lavatories. For this dressing room, they designed new curtains and a custom headboard. The stained glass in the windows contains the family crest.
“You can’t do anything too contemporary in a house like this, but we had to freshen up the heavy Gothic architecture. We wanted to create a home that felt normal to our clients, so essentially, we made a five-bedroom house in a wing of the big house. Then, we had to tackle the rest. We created eighteen bedrooms with en suite bathrooms, turning every second room into a bathroom, as there were barely any. Because there was so much furniture in the house and in the attics, we tried to recover, revamp and reuse whatever we could, pieces with lines like those of the Millicent chair from Jamb, a Belgravia sofa or carved mahogany Empire armchairs. We wanted to make it cozy. The bold colors in the bedrooms — dark red, green, turquoise, pink — make it feel like the rooms are hugging you.”
Clarendon Road, Notting Hill

Hired by the developer to design this rental property, Todhunter and Earle faced a special challenge: to create something neither too specific nor boring. They went with a country house look throughout, including in this sitting room. The couch is custom, and the Carla commodes flanking the fireplace are from Fiona McDonald. The artwork over the mantel is from the developer’s collection.

The designers established a warm atmosphere in the kitchen with leather chairs and bar stools, richly grained wood and burnished metal accents. The fixtures over the island are TIM pendants from Heal’s.
“This house was for a company that buys and decorates upmarket homes for rental. It was an interesting challenge: It couldn’t be too individual, but you didn’t want it bland. We didn’t hold back. We decorated it like a contemporary country house. There is pattern, and it’s pretty: light, comfortable, easy to live in.
“We completely gutted the house, then created six bedrooms, a spacious living room and dining room, a huge kitchen leading to the garden, plus a media room, a gym, a wine cellar and staff rooms. We tried to strike the right balance between traditional comfort and London contemporary. The furniture is somewhat mid-century in feel, with lacquered cabinets and metal-framed chairs.”

In the master bedroom, a vintage daybed sits in the window alcove, and ca. 1880 Louis XV–style parquetry nightstands flank the custom bed and canopy. The sofa at the foot of the bed is also custom.
Park House, Battersea

The client for this new-build house in London’s Battersea wanted a city residence that felt like a beach home. Left: Working with landscape architect Darryl Osada, Todhunter and Earle endeavored to connect the building to its gardens. Right: In the drawing room, pillows covered with a textile by fashion-designer-turned-interior-decorator Rifat Özbek sit on Flexform Happy chairs. Photos by Paul Massey
“This was just a scrubby bit of land to start with, a hidden space. Houses surround the plot, and we wanted to make sure you would never know it. The owner’s brief was for a beach house in the city, which gave us the neutral palette, and he also wanted to approach the house through the garden, rather than have the typical London layout of a garden at the back. We tried to make the house flow into the garden, which was so beautifully designed by Darryl Osada. There is glass everywhere, skylights above and small courtyards at the back. There is something quite Japanese about it all.
“The house has one enormous central room and huge windows. It is all about simplicity, with a focus on the height and light of the space and comfortable, simple furniture pieces like a pair of Maison Jansen chairs and Flexform Happy chairs covered in a bouclé fabric. In the kitchen, we used Mark Albrecht bar stools and side chairs.”

Left: In the entry, a Craig Wylie painting from Jonathan Cooper Gallery hangs over a fumed European oak console by Ed Shaw Stephens. Right: Christian Liaigre‘s Courrier dining table and Mark Albrecht stools and side chairs furnish the kitchen. Photos by Paul Massey
Sardinia

On the Italian island of Sardinia, the designers built an interlinked series of brand-new houses on an existing foundation. The overarching goal was to connect it to the outdoors and encourage indoor-outdoor living.
“Previous clients asked us to renovate a lovely old wreck of a farmhouse in Sardinia overlooking the sea. We ended up completely rebuilding it on the existing footprint, creating a series of individual but interlinked houses, so that it fits unobtrusively into the hilly landscape.

In the sitting room — which, like all the spaces, has a beachy palette of white, ivory and ecru with blue accents — a piece of driftwood art found at a local flea market hangs over a sofa of Todhunter and Earle’s own design.
“We tried to stick to local materials — wood and stone, plus a Sardinian style of concrete we used for floors and molded bathroom basins. Everything gets salty and bleached by the sea here, so we used a lot of outdoor fabrics that would be easy to maintain and stuck to a blue-and-white palette. We wanted the focus to be on the outdoors: The main sitting room and veranda enjoy incredible views, the kitchen has an outdoor extension, and every bedroom opens to a private terrace through sliding shutters. As it’s a beach house, we kept the furnishings and art intentionally informal.”

The airy, open, modern-beach aesthetic continues in the kitchen, where an Antonio Citterio table holds pride of place. The cabinetry is wood with resin surrounds and countertops.
Egerton Crescent, Knightsbridge

The designers opened up the entire back of an existing house with a problematic floor plan, replacing a wall with double-height doors that swivel open to a garden.
“This house is very narrow and shaped like a wedge of cheese, which was a challenge. The art-collector owners have very contemporary tastes and wonderful, interesting pieces, which shaped the design. When you have important pieces of art, you have to give them space. They are often very powerful and don’t sit well in clutter. They need room to be admired.
“We removed the entire back of the house, so that there are now two enormous glass doors that pivot and go up two stories, with the kitchen as a gallery overlooking the playroom, which leads into the garden. It makes the different floors feel connected and the space much more open and generous.”

A chair from David Gill Gallery sits in the corner of the master bedroom, which is hung with Fromental’s Pewter Paradiso Chinoiserie wallpaper. A carved marble fireplace with a rococo-style mirror above and a bespoke Garouste and Bonetti cabinet concealing a television flank the chair.
“The detail and furniture are beautiful. The master bedroom has de Gournay silk wallpaper and a Garouste and Bonettti cabinet, and we used incredible marble for the bathrooms. It’s always exciting to work with clients who appreciate really beautiful things.”

