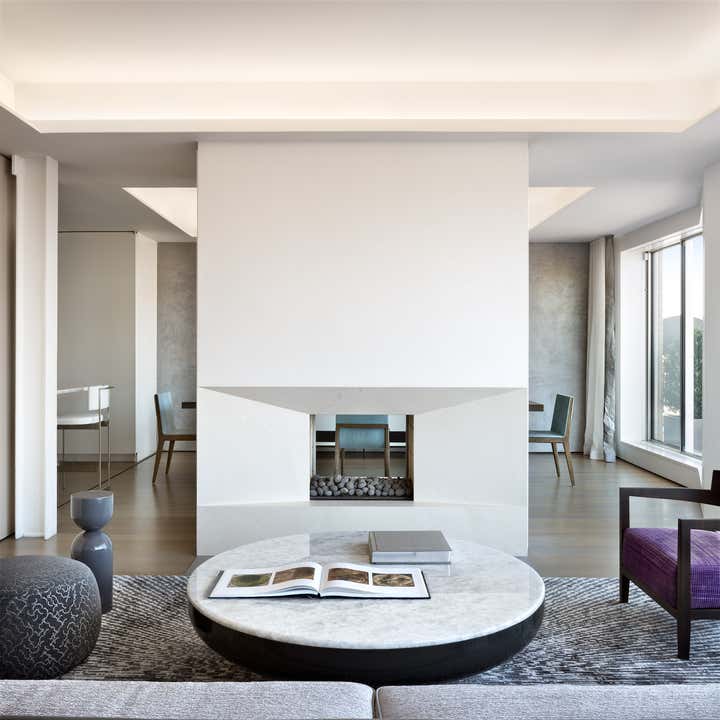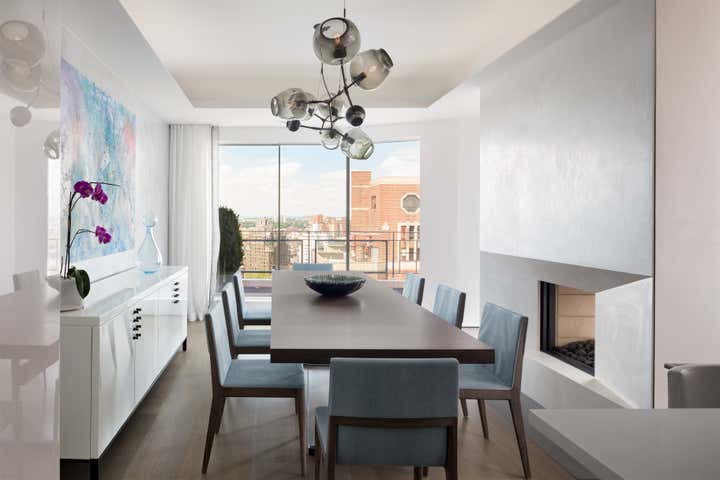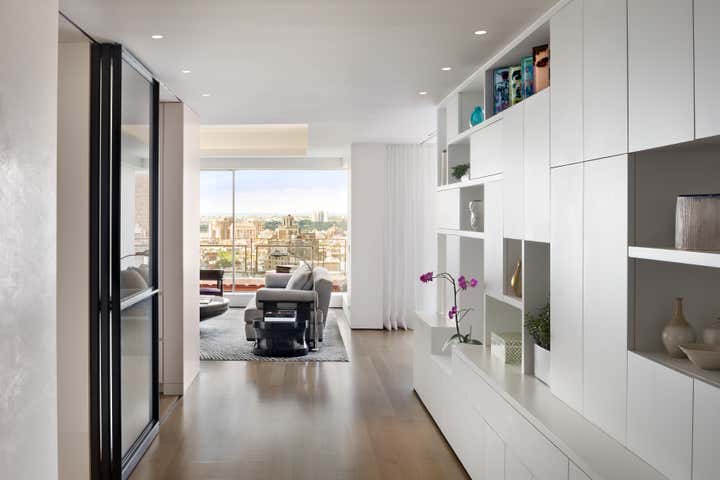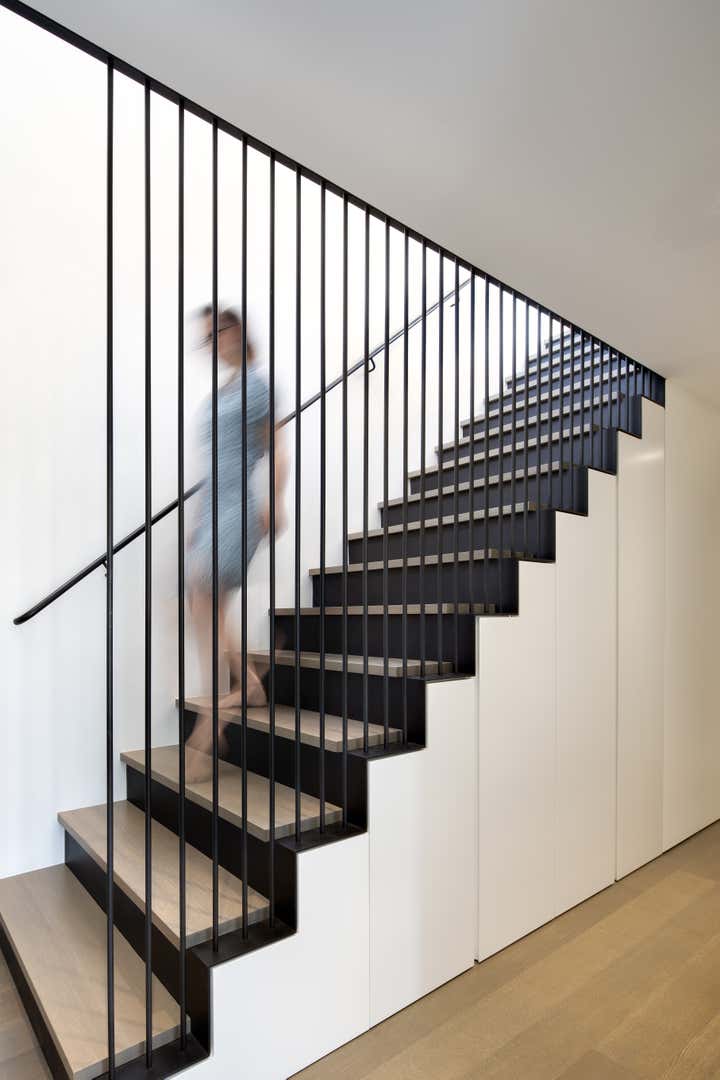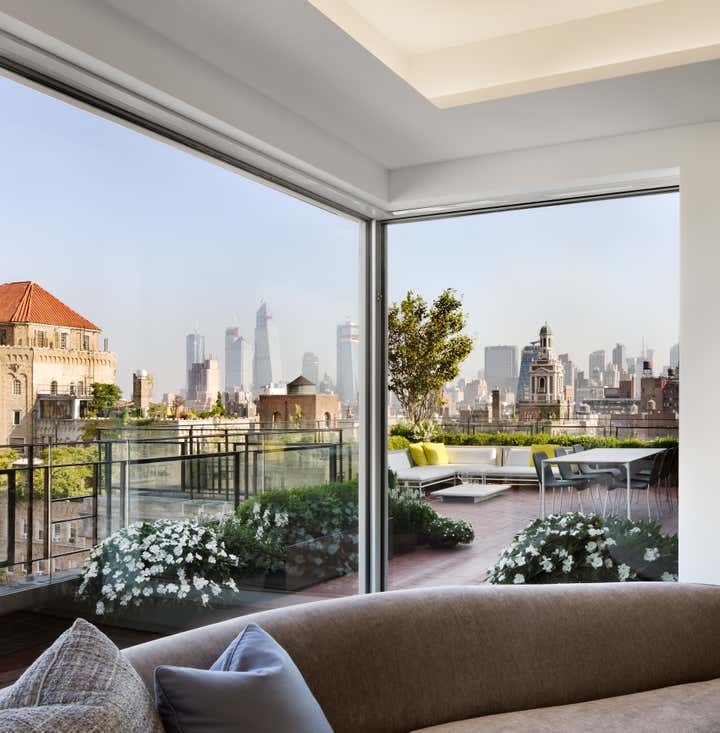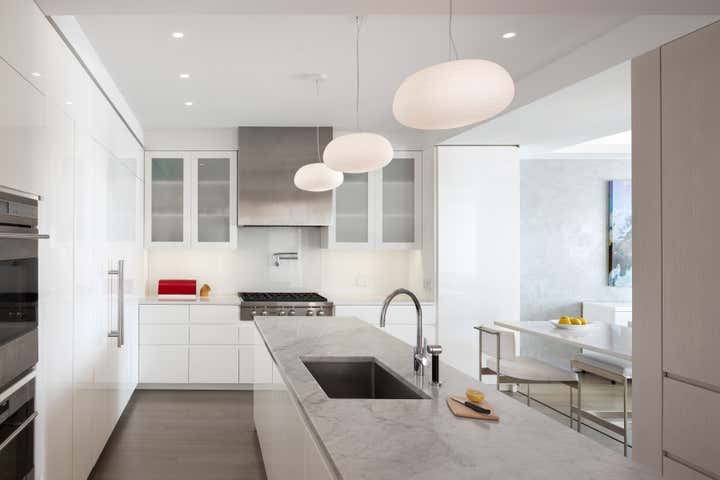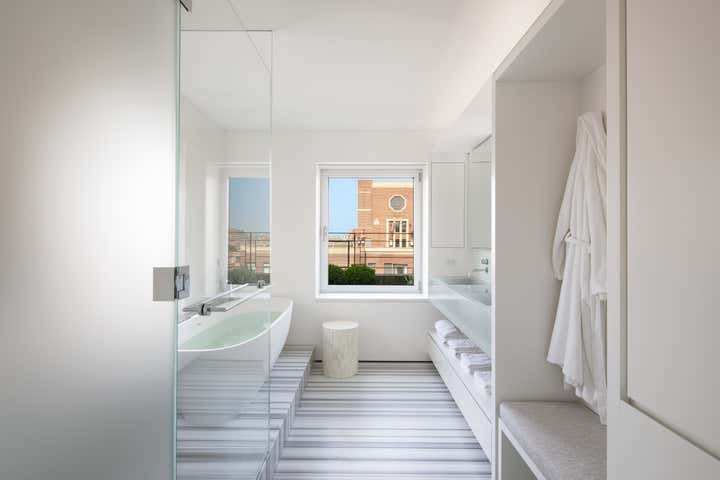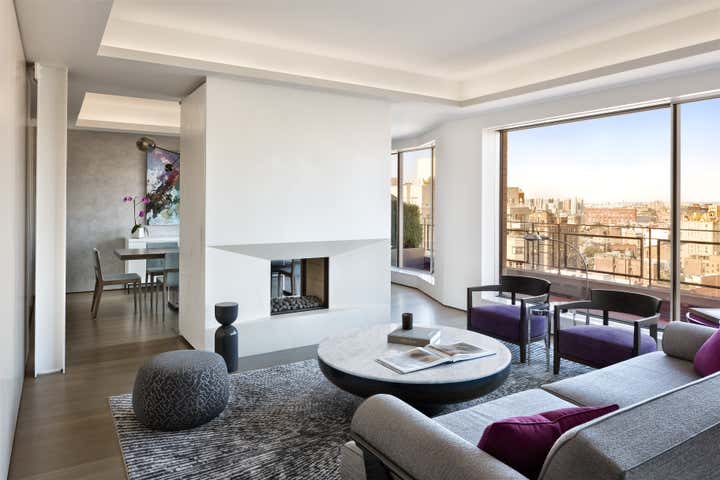
Photo : Chris Cooper
Fifth Avenue Penthouse
Apartment de 1100 Architect à New York, NY
This Fifth Avenue penthouse apartment underwent a complete interior demolition and redesign. The new layout replaces compartmentalized rooms with a unified open plan, emphasizing continuity and natural light. Storage is integrated into wall assemblies, and sliding elements enable flexible spatial division. Window openings were resized to achieve proportional consistency and optimize daylighting. To connect the residence to a new, second-floor addition, 1100 Architect designed a custom, sculptural interior stair.
