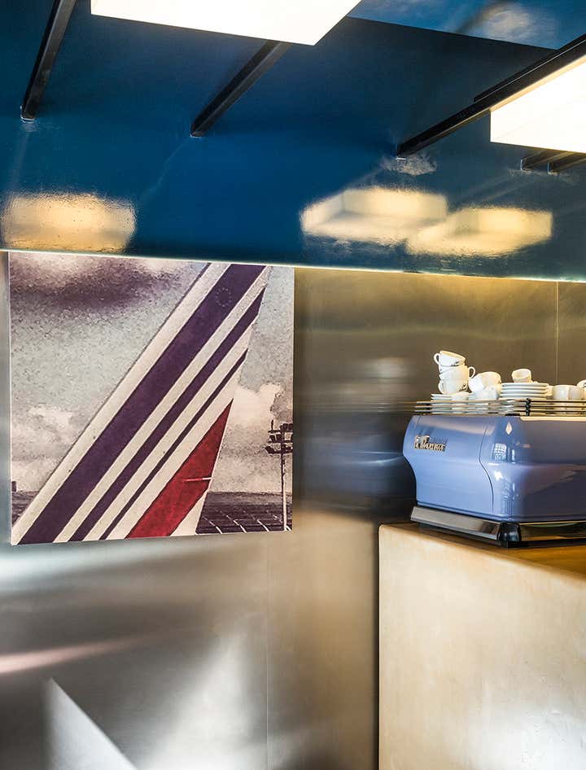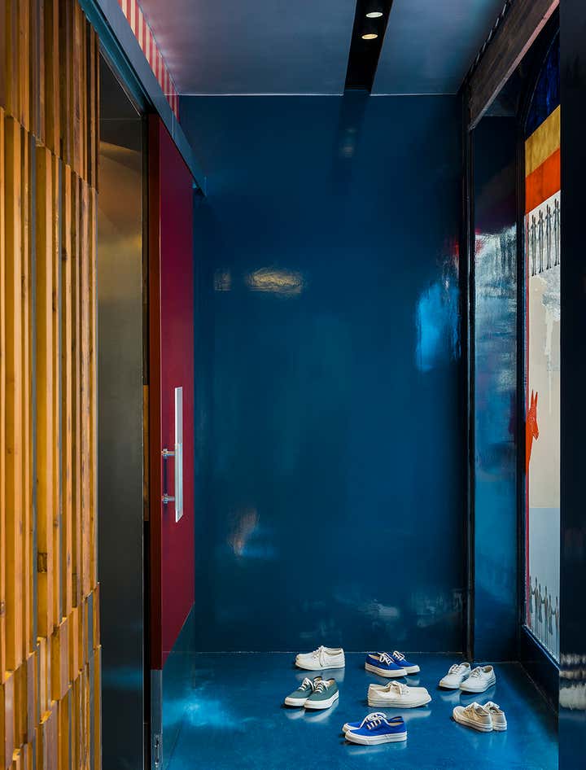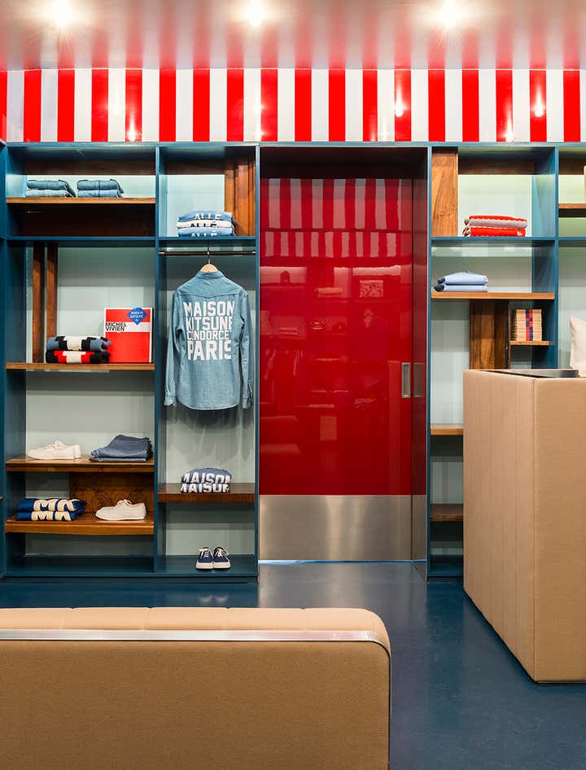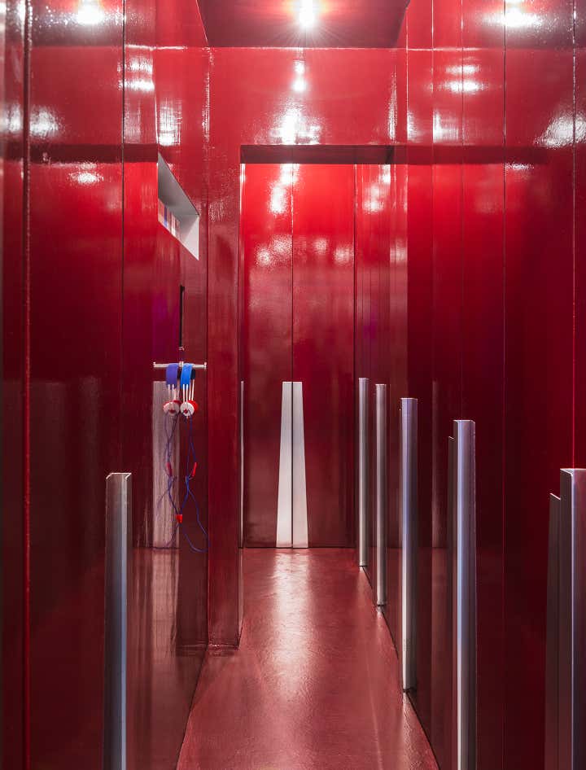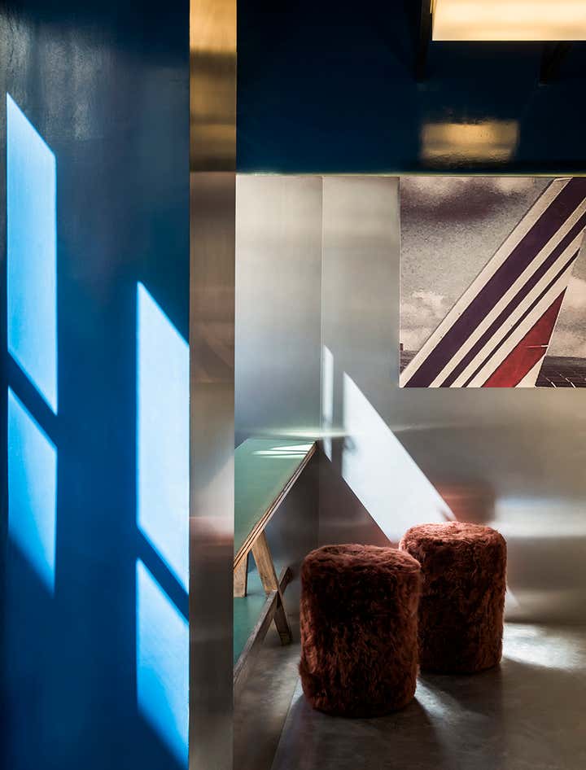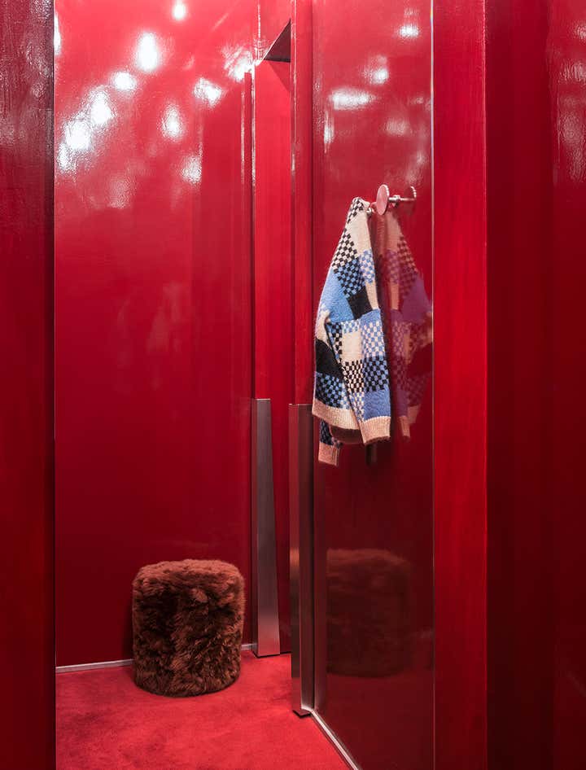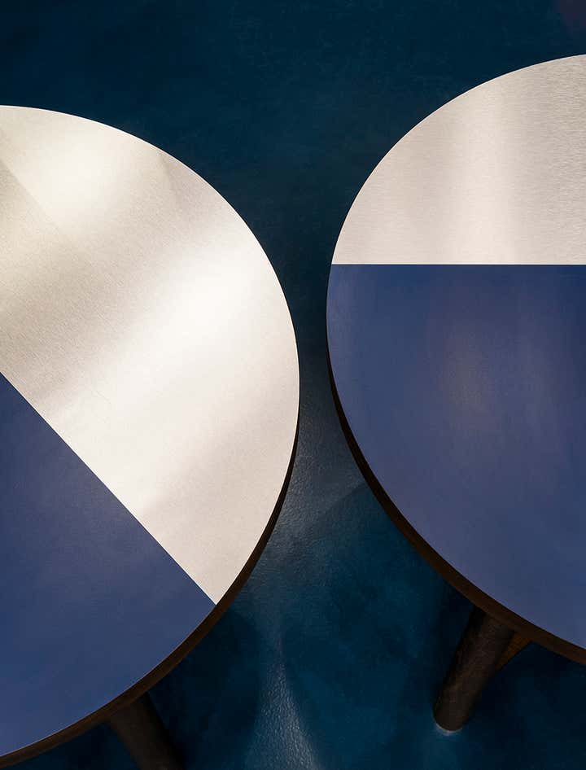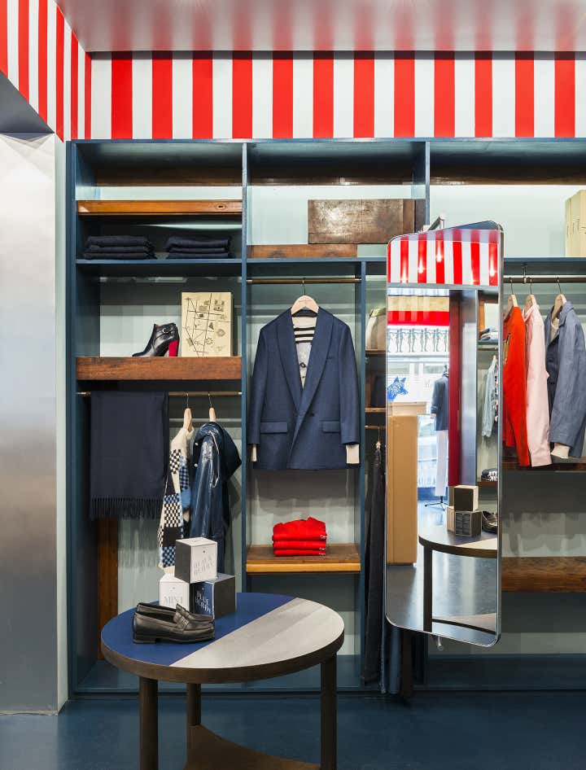Maison Kitsune
Functional graphics to create a lived-in environment. Profound perspectives discretely cluttered. Bright inviting spaces recalling complementarity, simplicity and symmetry. The complementarity of colours and textures; simplicity of light and materials; symmetrical lines and volume.
Each environment flows adjacent and into the next, smoothly and softly. Satinated aluminium covers the walls, portals and floors. Lapis glaze resin coats the floor and ceiling. The vertical graphics are carmine. Recuperated wood with a variety of essences and dimensions reshaped and 'made to measure'. The ad hoc illumination with Edison's transparent bulbs used as ceiling light. The small tables are in laminated blue and Ivory wood. The cafe's seating is on amaranth fur and the board is in fibreglass. The boutique sofa is lined with woollen jute cloth as is the cash counter.
