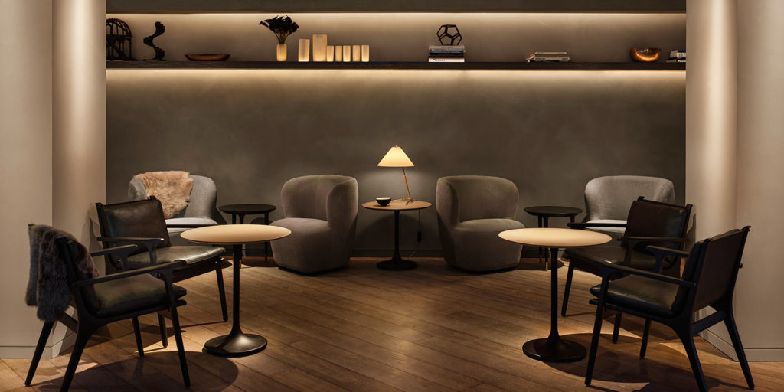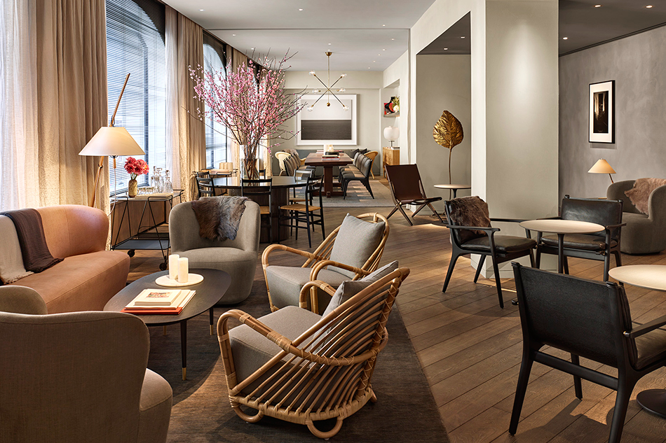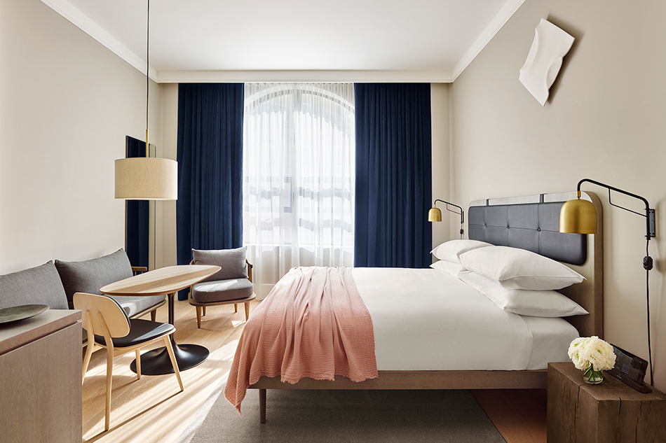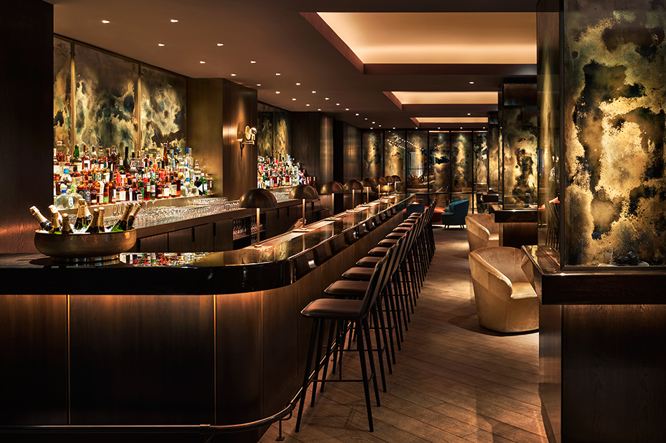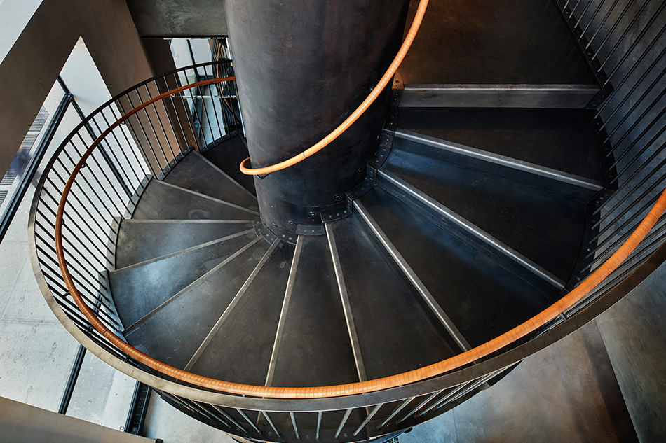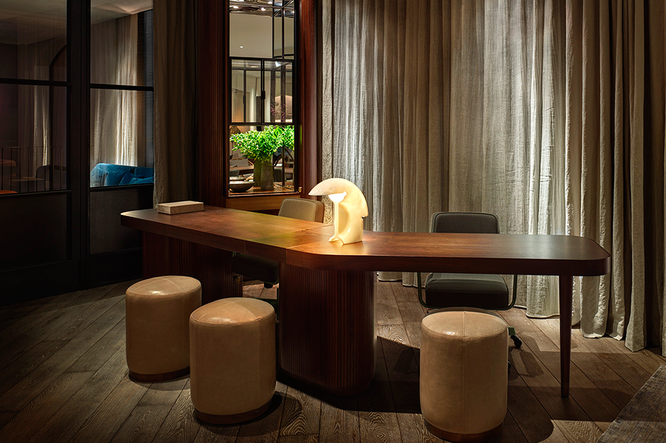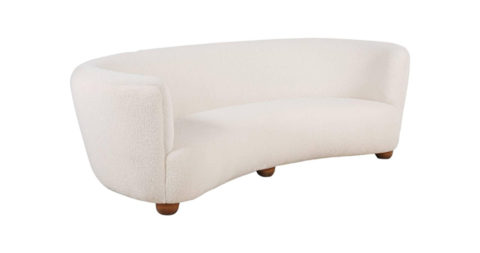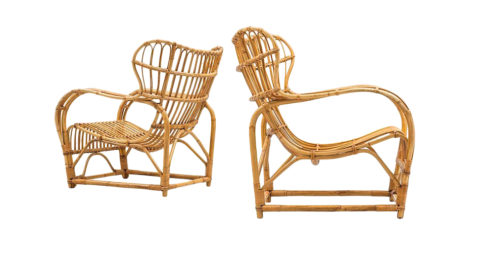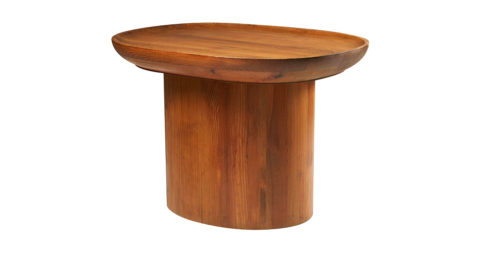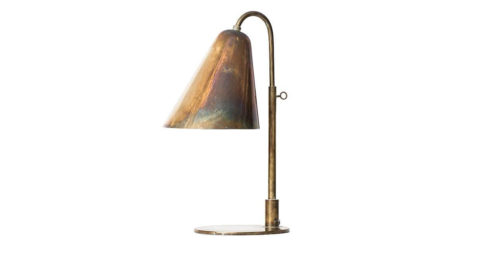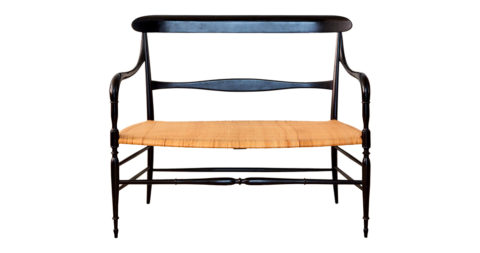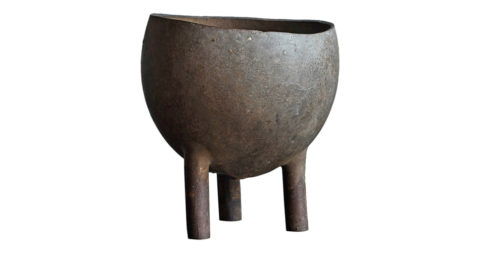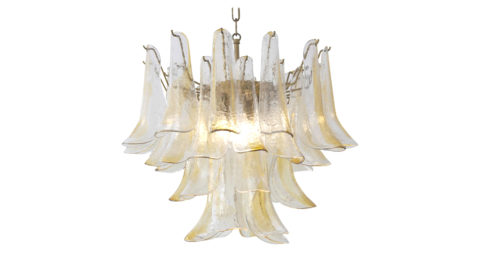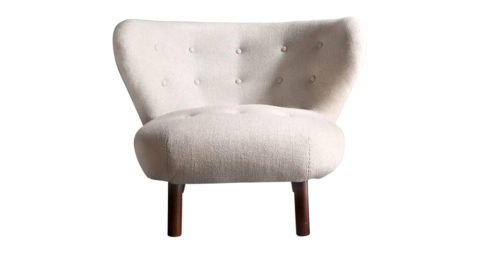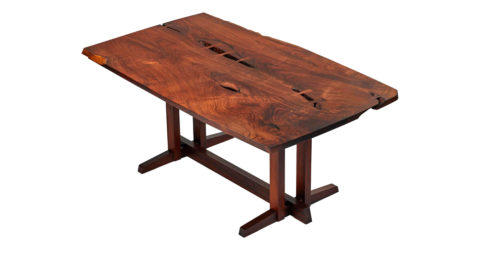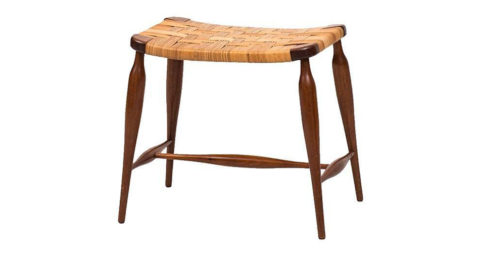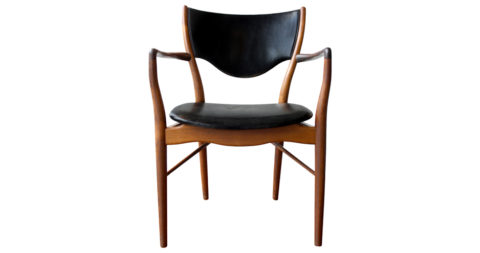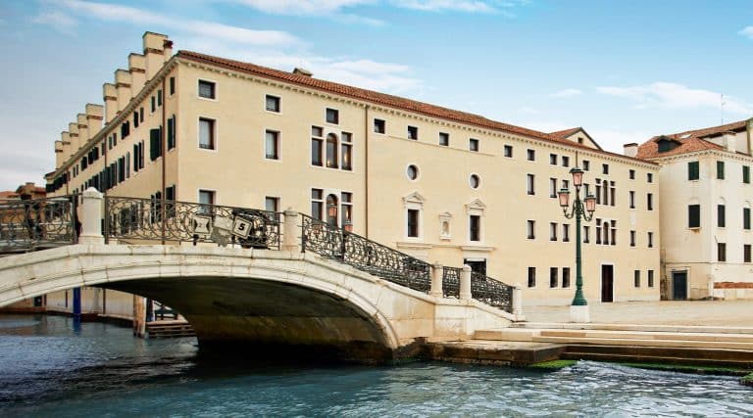
June 18, 2016SPACE Copenhagen designers Signe Bindslev Henriksen and Peter Bundgaard Rützou have brought their Scandic-mod style stateside from Denmark for the first time to create the new 11 Howard hotel in New York’s Soho neighborhood for real estate developer and contemporary art collector Aby Rosen (portrait courtesy of SPACE Copenhagen). Top: The hotel’s library features pieces from the pair’s collections for the design companies Gubi and Stellarworks. All photos courtesy of 11 Howard, unless otherwise noted
The aesthetic arbiters behind New York’s new 11 Howard hotel comprise an all-star team of real estate, design and contemporary art powerhouses. Aby Rosen — known for his luxury apartment towers and his ownership of such mid-century modern architectural icons as New York’s Seagram Building and Lever House — developed the project, converting a former Holiday Inn in Soho’s southernmost stretches into a 221-room luxury hotel. He tapped Anda Andrei, Ian Schrager’s former design director, as his creative director, and together they selected the rising Denmark-based duo SPACE Copenhagen to imagine the classic-contemporary, Scandinavian-inflected interiors.
Rosen and Andrei came to know the work of SPACE principals Signe Bindslev Henriksen and Peter Bundgaard Rützou through the pair’s previous projects, not least the much-celebrated new Nordic restaurant NOMA, in Copenhagen, which is chief among SPACE’s calling cards. It’s hardly the only one, however. In their hometown, the duo has created restaurants for Bóchuse d’Or–winning chef Rasmus Kofoed and the Michelin-starred Bo Bech, as well as the Champagne bar and spa at the Hotel d’Angleterre. They’ve also done a bevy of posh private residences, tabletop pieces for Georg Jensen and furniture for Mater and Stellarworks, among others. The new 11 Howard, however, is their first stateside project.
For the hotel, they worked with Andrei to make interiors that are cool but cosseting, mining a vein of Scandinavan modern that doesn’t sacrifice comfort in the name of minimalism. They designed many of the furnishings and fittings themselves, in earthy-luxe stone, wood and leather. These combine with vintage finds and statement-making custom set pieces like the lobby’s bleached-oak-paneled columns and dramatic burnished-steel spiral staircase (fabricated in Bromall, Pensylvania, by M. Cohen & Sons) and the bar’s seductively curvaceous tufted-velvet banquettes. Fine art plays a large role at 11 Howard, as well: The team incorporated into their scheme works by Alexander Calder and photographers Hiroshi Sugimoto and David LaChapelle, plus an exterior mural painted by local children who were mentored on the project by Jeff Koons. (Not bad for hotel art — but then Rosen is a top collector, not to mention a personal friend of Koons’s.)
Here, Bindslev Henriksen and Bundgaard Rützou share some of the details involved in creating their design.

A 1976 monochrome Alexander Calder mobile from Rosen’s own collection hangs in the hotel lobby above a custom two-ton steel screen by SPACE, as well as a monolithic-looking table and stools. “The lobby serves as a kind of a transition — a dreamlike area, a small sculpture garden,” say the designers. “We really did not want to go with the typical big-chandelier look here.”
The Project
Our client, Aby Rosen, was clear about his vision for 11 Howard from the very beginning. He wanted to create a destination, a hotel and an atmosphere not yet present in New York but still in keeping with the vibrancy of the city and specifically with the neighborhood of Soho. From our first briefing onwards, he showed us great trust, and we worked closely during the process with his creative director, Anda Andrei. In our initial conversations with him and Anda, we talked more about ambiance, spatial qualities and values, rather than concept and style — which is exactly the way we love to work.
The Inspiration
We normally don’t work with a specific reference or inspiration but instead always try to engage in a sincere dialogue with the client about the dreams, passion and vision for each project, to build up a common, personal language. In this case, our approach was not to work a design theme but a notion of luxury, one based on an interest in design, texture, material, tactility, craft, patina, beauty and space. We believe that a place should be able to age well, that it should get its soul by being used and that it should make you feel safe, recognized and connected when you enter it.
The Palette
The color palette and patterns are mostly the materials themselves: stones, leathers, variations of metals, skins and textiles, woods in many variations, both matte and shiny. In terms of soft goods, we used heavy linens, wools and velvets in faded colors.
“We believe that a place should be able to age well, that it should get its soul by being used and that it should make you feel safe, recognized and connected when you enter it.”

The lobby’s statement-making burnished-steel spiral staircase — finished with a leather-wrapped banister — connects the hotel’s entry on the corner of Howard and Lafayette streets to its library and bar above.
The Art of the Mix
Our work is all about the mix — a combination of materials, surfaces, tones, hues, old and new, feminine and masculine — to create tension and crispiness. The bar is a great example of this: Here, the tactile surface of the matte gray oak floors combine with the dark, highly lacquered oak used for the wall paneling and the solid wooden bar top. Raw-looking, oxidized mirrors on the columns and the back wall, meanwhile, reflect the soft velvet chairs in de-saturated tones, and the largely dark ceiling contrasts with the light-pink alcoves.
The Innovation
We are really fascinated by the new possibilities available these days for walls and surfaces, especially woods, elastic plasters, sealers and paints, and nanotech products that look natural — materials that allow an organic look, have a matte or waxed feel, but are still easy to maintain. Wooden floors in public spaces can sometimes be quite a challenge unless you go for a very rustic, beaten-up look. The wooden floor we used on the second floor is a good example of a highly durable material that still has a very matte, organic structure, feel and look. The same can be said of the walls in some areas of the library. We really love their sanded, plastered, tactile aesthetic, but normally something like that is very fragile and difficult to repair. This texture is a new, more elastic type of finish, which is possible to touch up when needed.
The Custom Commission
We’re especially proud of the sculptural, two-ton curving steel screen we had made for the lobby, which was very difficult to manufacture because of its size and fluid shape. We’re amazed that the clients allowed us to create a complicated design like this for the project.

A quiet alcove in the library confounds the expectations of a typical hotel conference room. An APPARATUS light fixture hangs above a table of SPACE’s own design, with a photo by Hiroshi Sugimoto behind.
The Vintage Finds
By the door in the lobby, we placed a huge vintage pendant lamp that we found here in New York. It picks up the urban feeling of the city outside but at the same time casts a nice soft light in the entrance area. For the event space, we wanted to find a special small chandelier and fell in love with an amazingly beautiful pink-glass Murano piece from the Apartment, in Copenhagen. We also found a 1970s Tommaso Barbi floor lamp at the same shop, and we placed that in the library of the hotel. Its organic, sculptural shapes work very well with some of the more modern and minimal furniture in the space.
The Pièce de Résistance
The Alexander Calder mobile in the lobby is incredibly special to us. The lobby serves as a kind of a transition — a dreamlike area, a small sculpture garden. Four tall columns dominate and define the space, pointing to its center. We really did not want to go with the typical big-chandelier look here, so we talked to Mr. Rosen about the possibility of finding something sculptural, something magical, something more playful. He came back to us one day saying he had found this amazing 1976 monochrome hanging Calder sculpture in his collection. We felt so lucky.
The Room to Book
The Corner Studio on the eighth floor. It’s just a great space, with high ceilings, light that’s like something from a Vilhelm Hammershøi painting and amazing views both uptown and downtown. It has a great New York City feel.

In another corner of the library, SPACE’s Swoon chair for Fredericia sits beside one of its accent tables for Mater.
The Splendid Surprise
We hope people will notice and enjoy how the gray oak flooring is put down on the diagonal in all the second-floor rooms. When we stripped the entire building we found an old, damaged original wooden floor, which we unfortunately couldn’t use. But we really liked how the floor’s being laid down on the diagonal there related to the building’s position on a street corner. We felt that it bound the outside streets and the inside spaces together in a very modern way, so we kept that diagonal orientation for the new floor.
The Comforts of Home
We designed the library of the hotel especially as if we were working on a private home, creating the feeling that the furniture had been collected over time, for different reasons. We made small vignettes around the space, using combinations of furniture and lighting from Giò Ponti, Arne Jacobsen, Rick Owens, Carlo Scarpa, J.T. Kalmar and Apparatus, among others, along with some of our own designs.
To make sure that a space with so much in it would not get too busy, we designed a collection of sofas and chairs that we’ve called Stay and are having produced by Gubi. The key characteristic of this collection — in contrast to many of our previous pieces — is its simple, sculptural upholstered shape. It’s soft, cozy and comfortable, and it creates a needed sense of calm in the space, serving as a good frame for the other furniture. It makes it easier to play with the other pieces, placing a tactile wooden chair with legs and armrest, cushions and metal details next to it, or a sculptural table in front. They don’t compete with each other. For the same reason, we love some of the iconic designs from Vladmir Kagan and Jean Royère.
BRING IT HOME
Channel 11 Howard’s look with items hand-picked by SPACE Copenhagen’s designers
