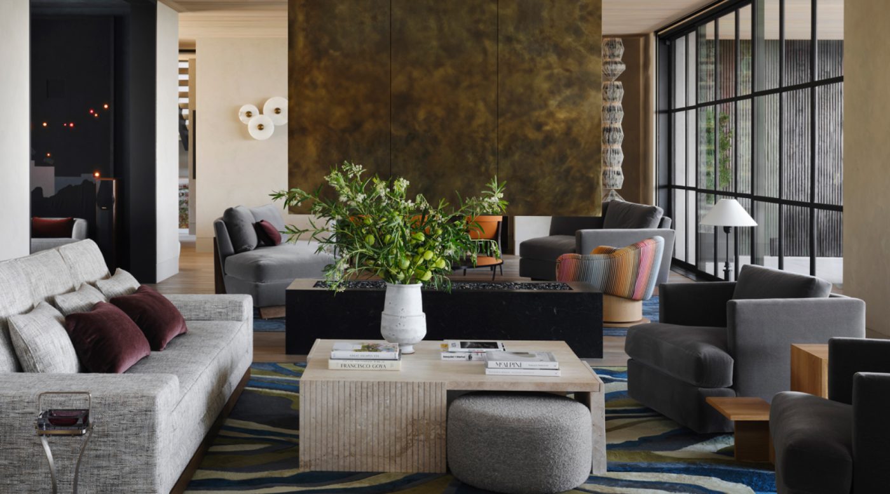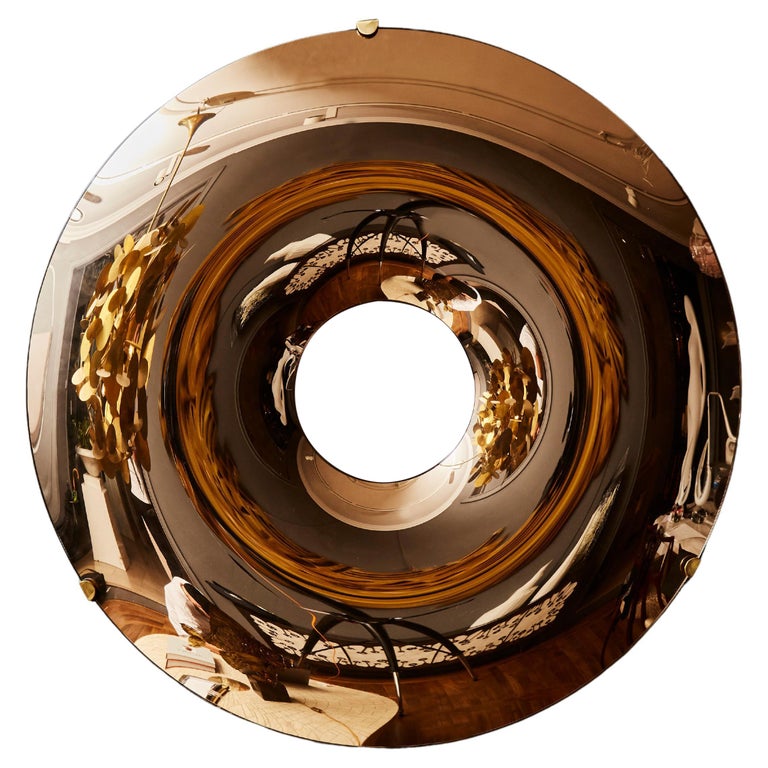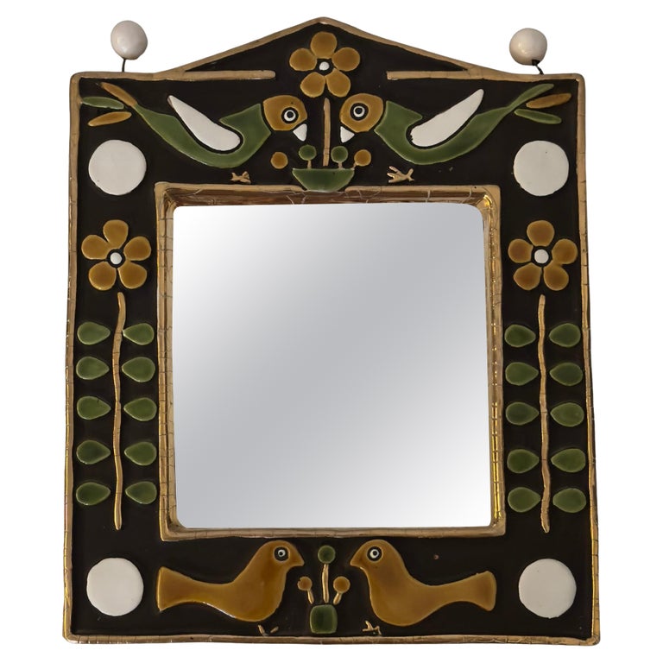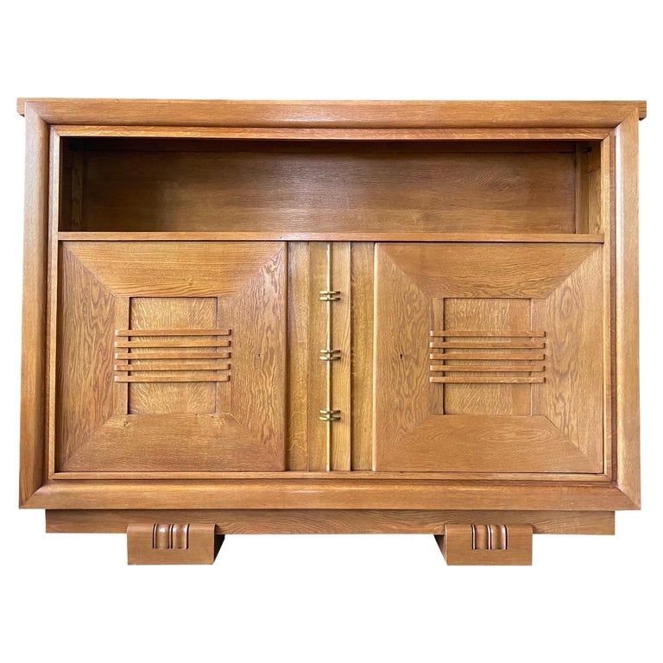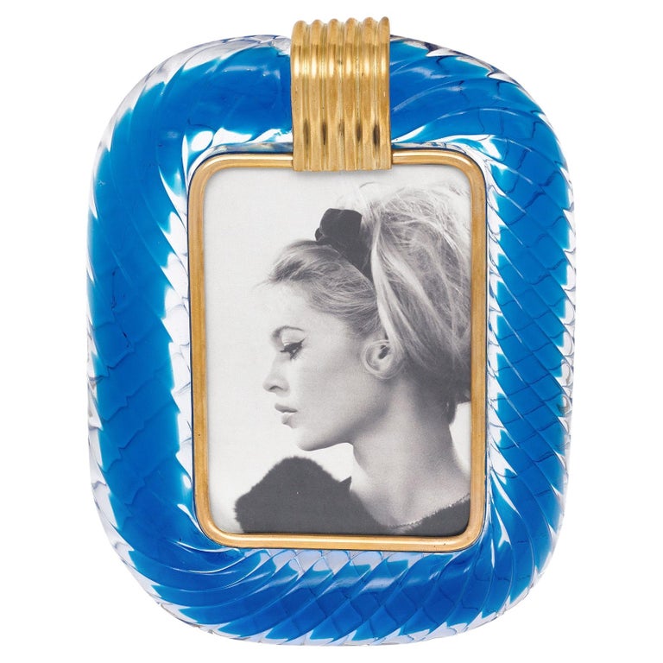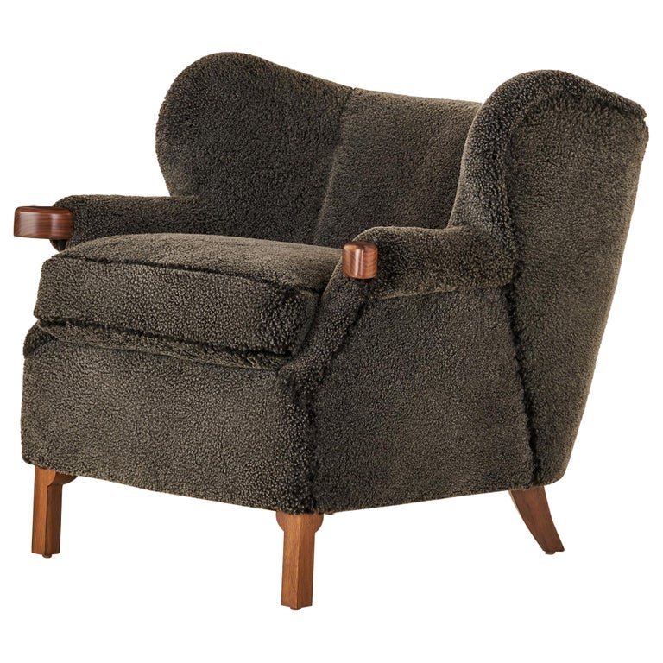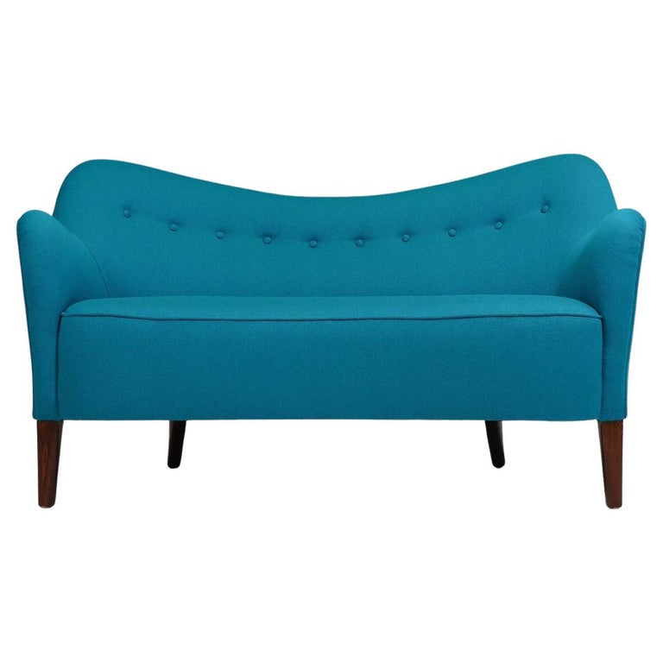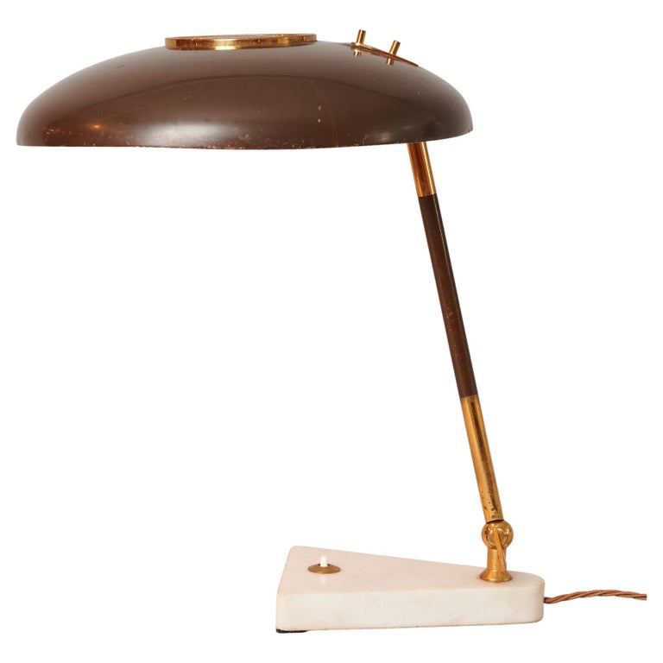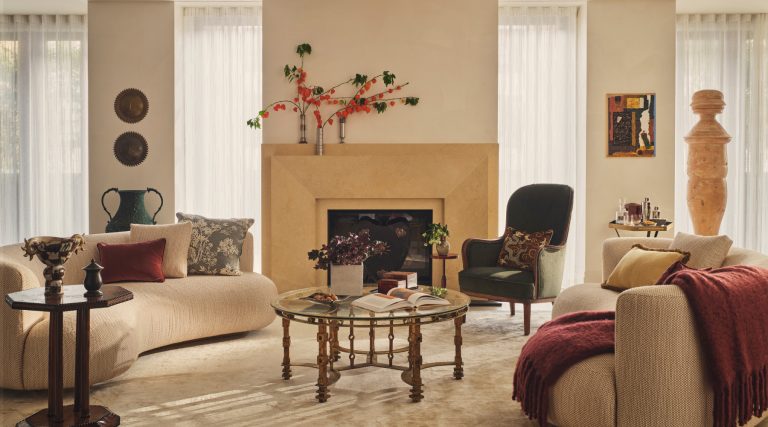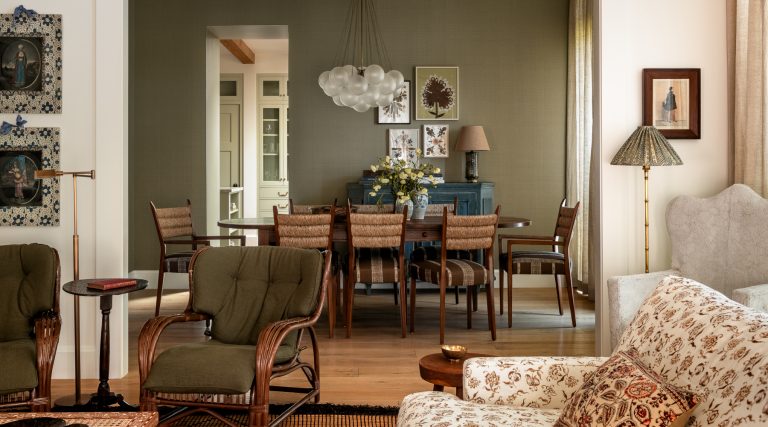August 10, 2025When Austin, Texas, architect Ryan Street founded his namesake studio, 24 years ago, among his first clients were a couple with two young children. He designed a sprawling, 8,000-square-foot house, perched on the east side of Lake Austin, for the growing family.
After their children left for college, the couple decided to build a smaller house that fit the patterns — and passions — of their lives as empty nesters. They once again turned to Street, who had even more to offer than before: wisdom accrued over a quarter century, plus Ryan Street Interiors, a new division of his firm, headed by designer Jennifer Sissom.
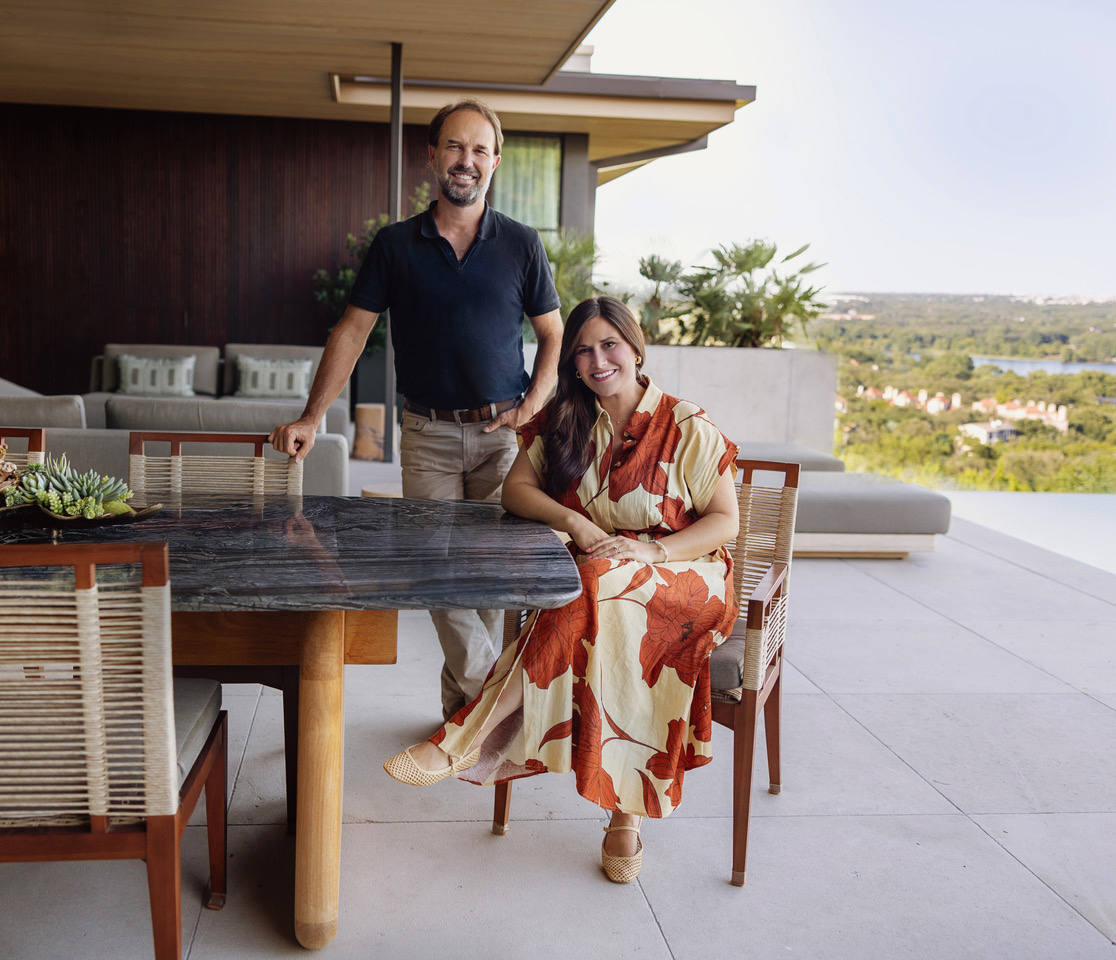
Working together under one roof, Street and Sissom make architectural and interior design decisions in unison, each supporting the other’s goals. “Because the process was fully integrated from the beginning,” Street says, “it’s difficult to pinpoint where one ends and the other begins.”
The clients had bought a sloping site on the west side of Lake Austin. Street made clever use of the topography, designing a three-level house that’s entered on its second level. That middle floor contains the rooms the couple uses on a daily basis. And it opens onto a spectacular outdoor dining area and pool deck, without requiring even one step up or down.
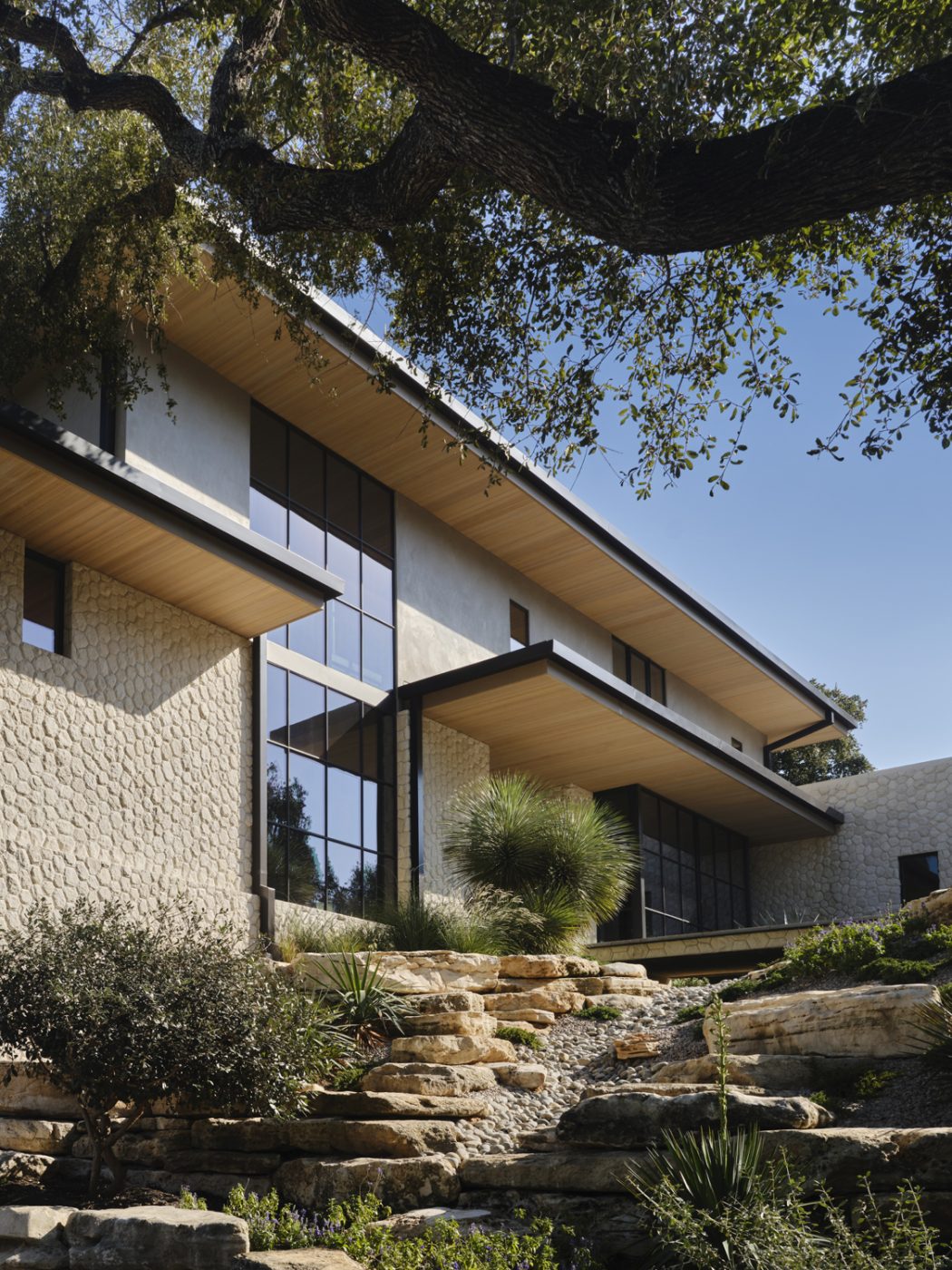
The house’s exterior is composed largely of stone walls like ones Street had admired in Hawaii, only with Texas limestone replacing that state’s volcanic rock. Large windows are divided into grids, an architectural choice that set an interior design direction. “It’s a contemporary home, but we wanted to maintain a warmth by introducing some traditional elements,” says Street. “The divided-light windows hark back to a day when it wasn’t possible to use single large sheets of glass.”
The foyer is defined in part by an exterior stone wall that slips past the front door, another example of an architectural choice that impacts the interiors. A convex mirror, found on 1stDibs, provides a fun-house view of the space and its surroundings.
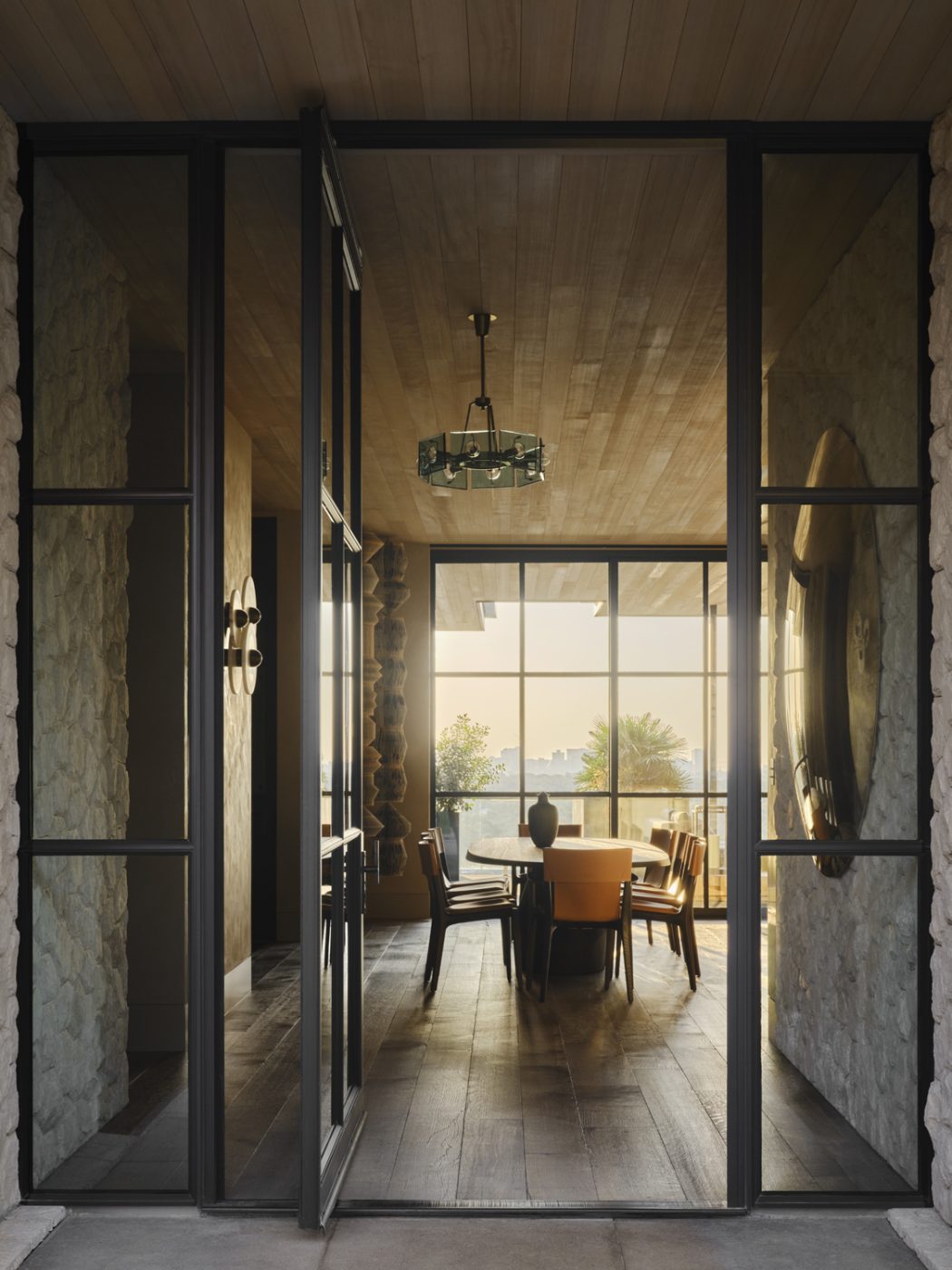
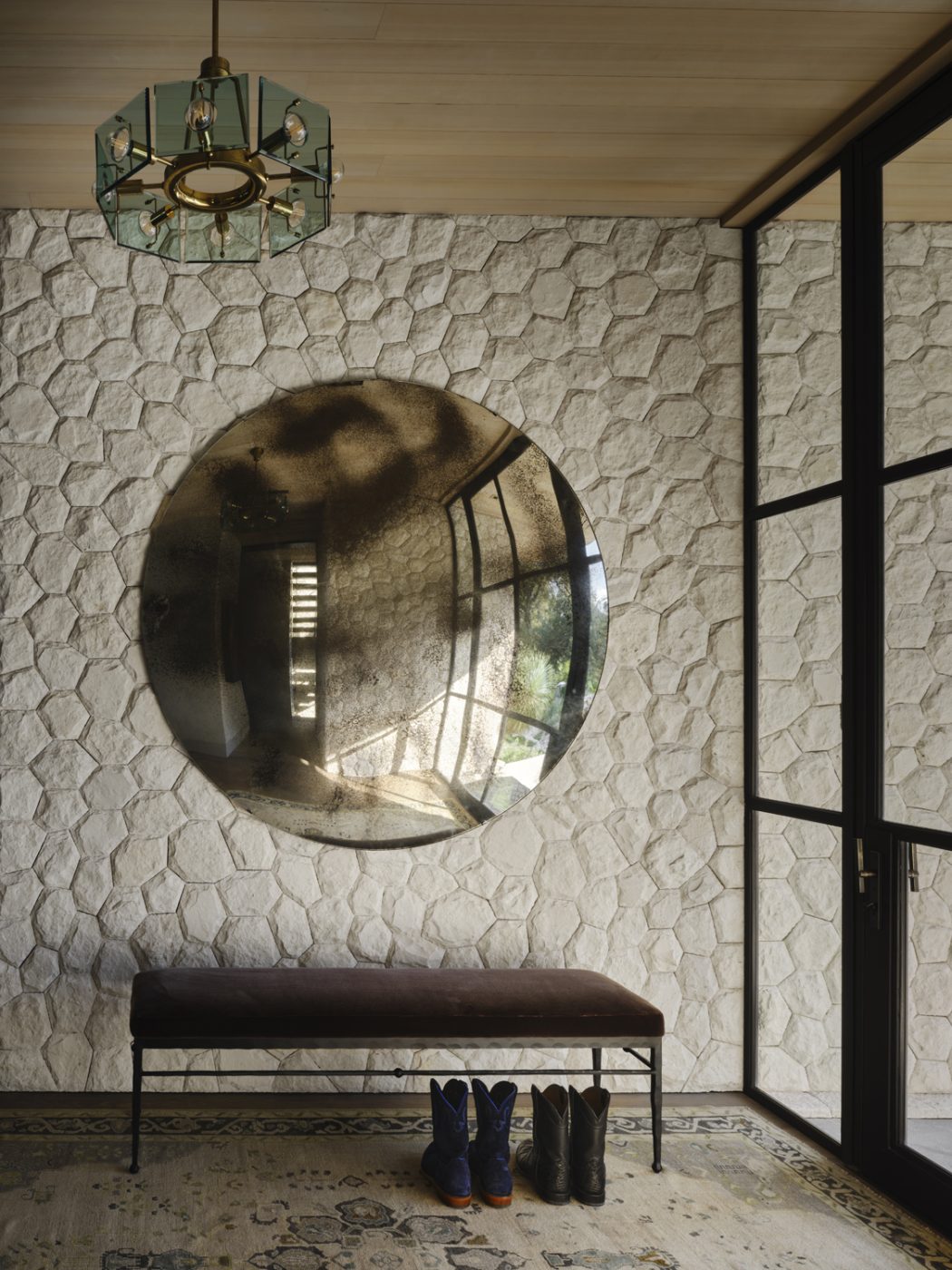
The foyer leads directly to the dining room, whose hanging, totem-like sculptures are the work of Austin artist Karen Hawkins. Hawkins uses old books as her raw material, letting clients choose the kinds of books — in this case they’re all about music, one of the couple’s shared loves.
The angular base of the Yab table, by Yabu Pushelberg, although made of a solid block of wood, reminds Sissom of the paper totems. The table top is not a perfect oval, which makes it “special and unique,” she says. The chairs provide a burst of color.
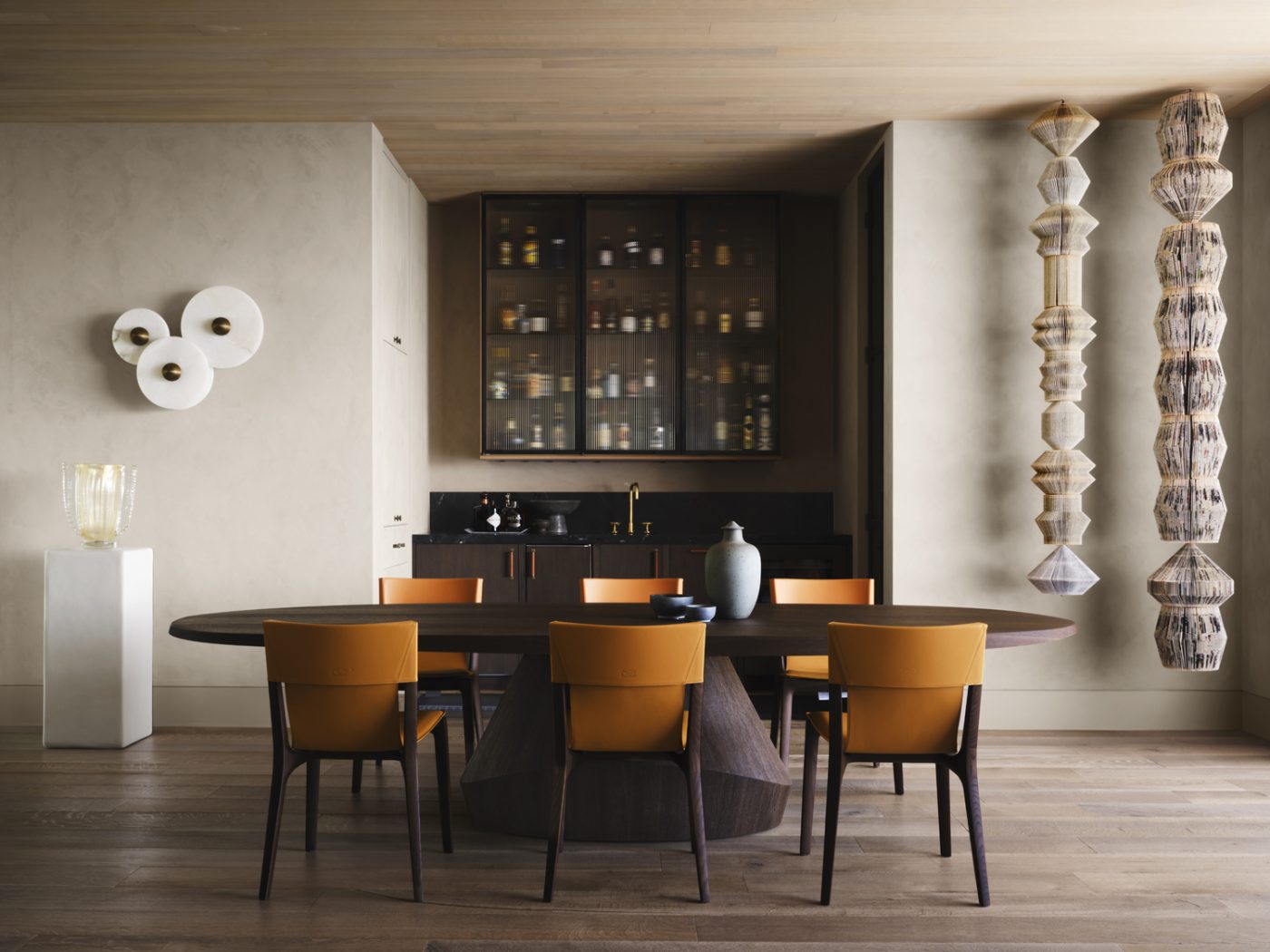
In other parts of the house, colors are more dispersed. That’s true in the living room, which is divided into formal and informal areas by a central brass-covered chimney.
In the formal section, a swivel chair covered in a Missoni Home fabric from Kravet serves as a kind of color key. Sissom made sure the bluest portion of the fabric was centered on the chair, to heighten its connection to the room’s other blue elements, including sections of the custom cowhide rugs. The centerpiece of the informal side is a travertine coffee table with a nook for an ottoman, which Sissom purchased on 1stDibs.
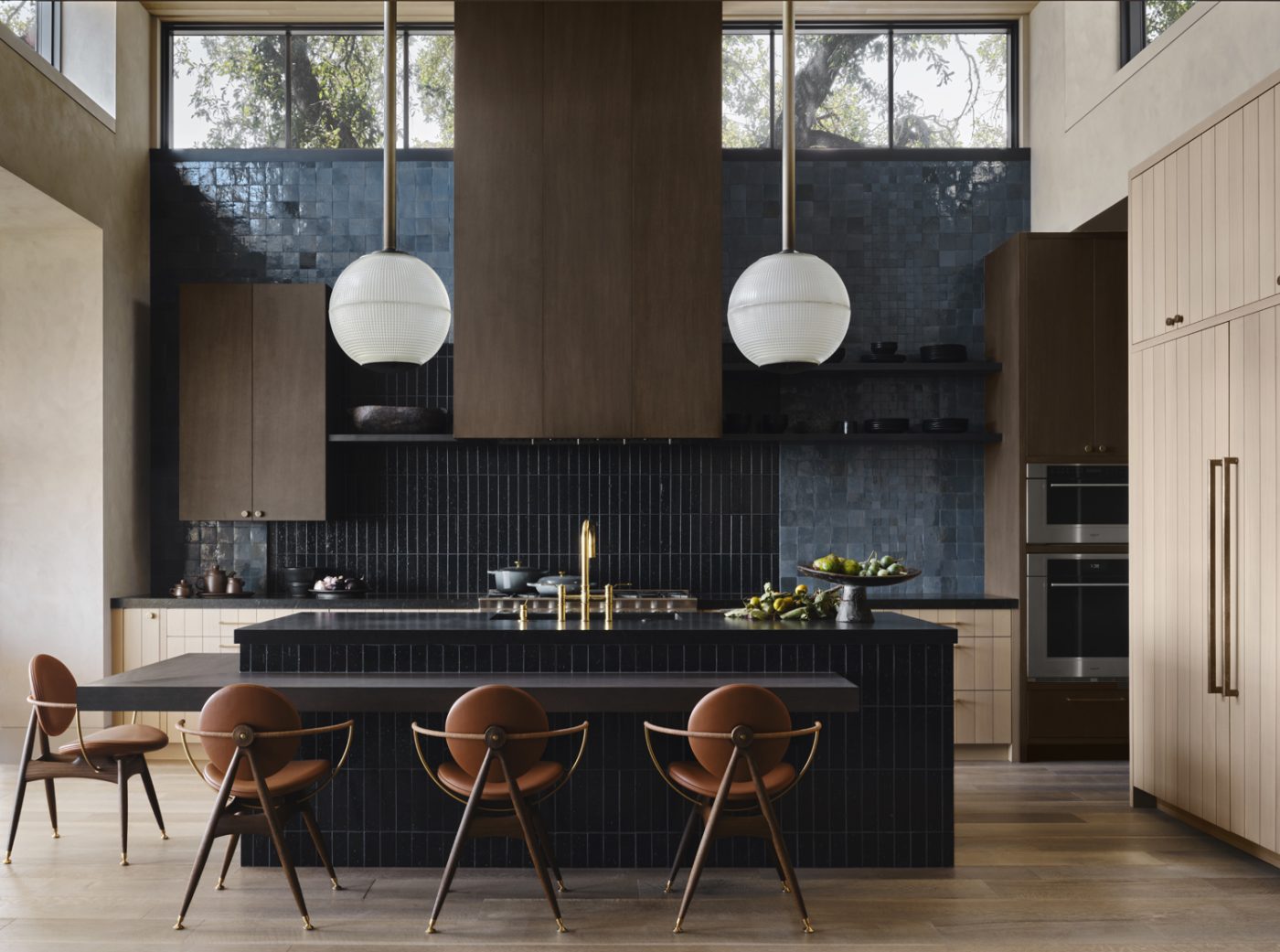
The living and dining rooms, which have 10-foot ceilings, open onto the 14-foot-high kitchen. “A group of oak trees around the kitchen forms a beautiful canopy,” says Street. Thanks to the clerestory windows, “those trees now have a presence in the space.”
The arrangement of counters and cabinets is deliberately, if subtly, asymmetrical. “That gives the room a dynamism,” Street observes. In fact, there are so many horizontal and vertical lines, including grooves cut into the lower cabinets, that the overall composition approaches a plaid. The countertops are flecked with bits of gold. They also have “a rugged texture that humbles the kitchen a bit,” Sissom adds, noting that this surface combined with the gold flecks means the room is “dressing up and dressing down at the same time.”
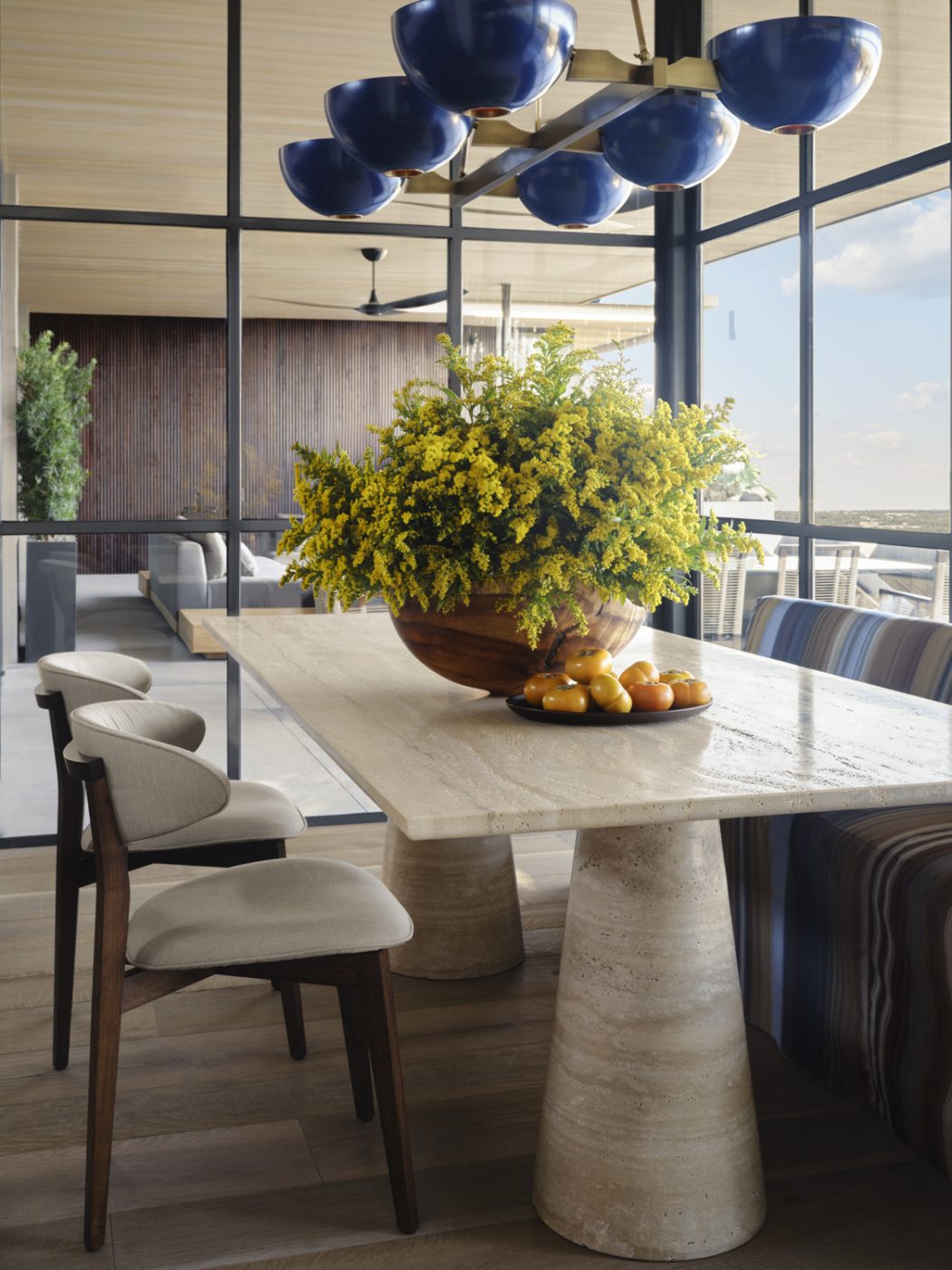
The pendant lights over the kitchen island are made from the globes of vintage Parisian lamp posts, which were bought on 1stDibs and attached to new brass rods. 1stDibs also provided the travertine breakfast table. With so many hard surfaces in the kitchen, “we wanted to bring in something very soft,” says Sissom, referring to the stone, known for its spongy appearance.
The den doubles as the couple’s music room, with McIntosh audio components on the cabinet near the window. It even contains a portion of the backdrop used from 1982 to 2010 by the PBS concert series Austin City Limits. (When the show moved to a new venue, the backdrop, depicting the Austin skyline circa 1975, was divided up and auctioned off, which is how the couple came to own their part of it.) The furniture includes a couple of swivel chairs from Mitchell Gold + Bob Williams and a leather-and-brass sofa.
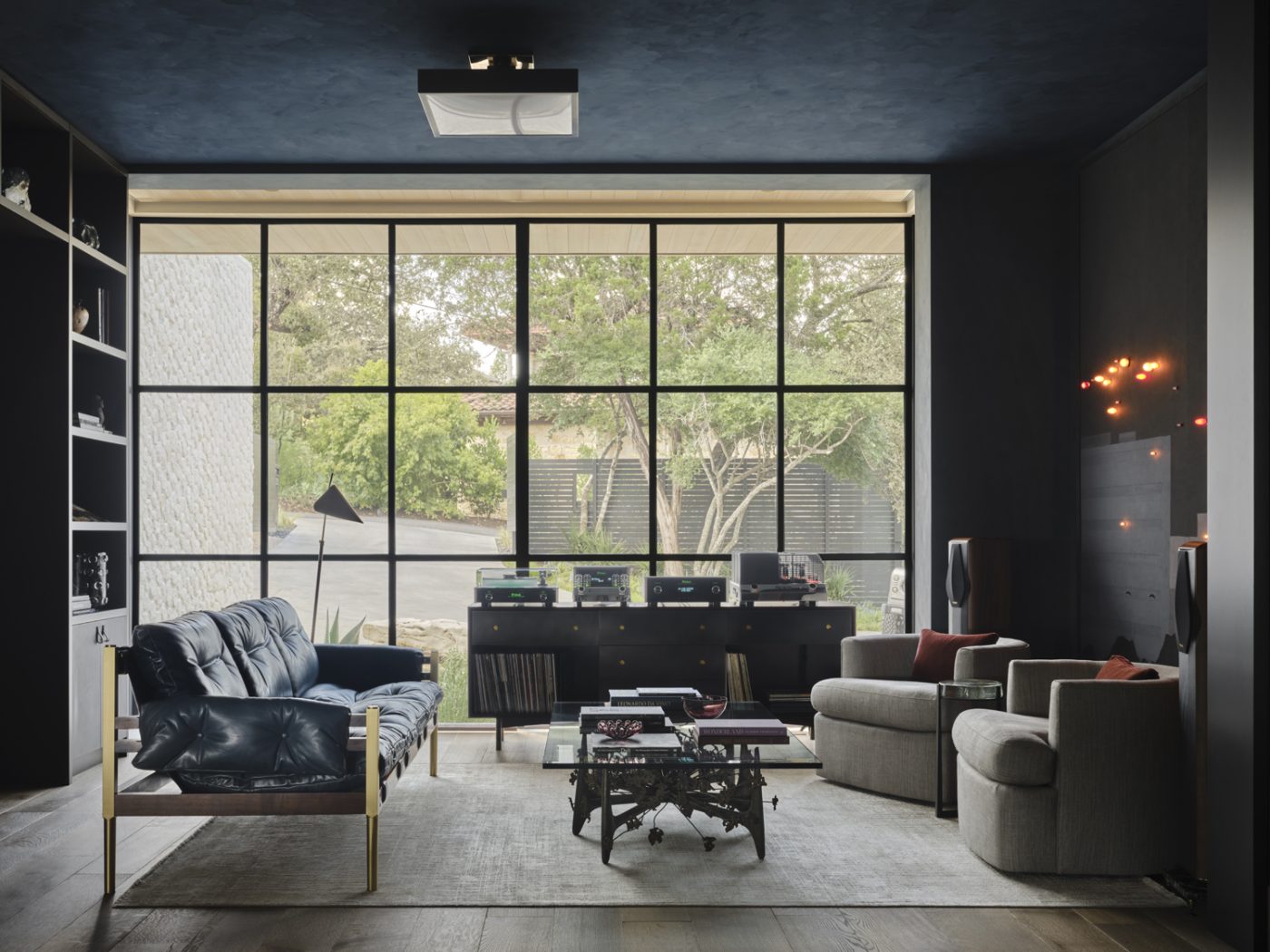
The chairs and sofa face each other over a glass-and-iron coffee table by Daniel Gluck, its base suggesting a bouquet of abstract flowers. “It was the first piece of furniture we bought for the house — at least two years before the clients moved in,” says Sissom, who discovered the table on 1stDibs. “We knew we would find a place for it.”
The primary bedroom was designed as “the ultimate perch,” Street says, with two perpendicular glass walls. Drapery goes all the way around the room, “taking the corners really well,” says Sissom. In fact the corner curve is reflected in the rugs’ racetrack-like pattern, and the “shoulders” of the maple burl-wood nightstands. Sissom designed the headboard, which has two movable wings that “make you feel a little more tucked into the bed,” she says. Only a few feet away, more swivel chairs flank a petrified-wood table.
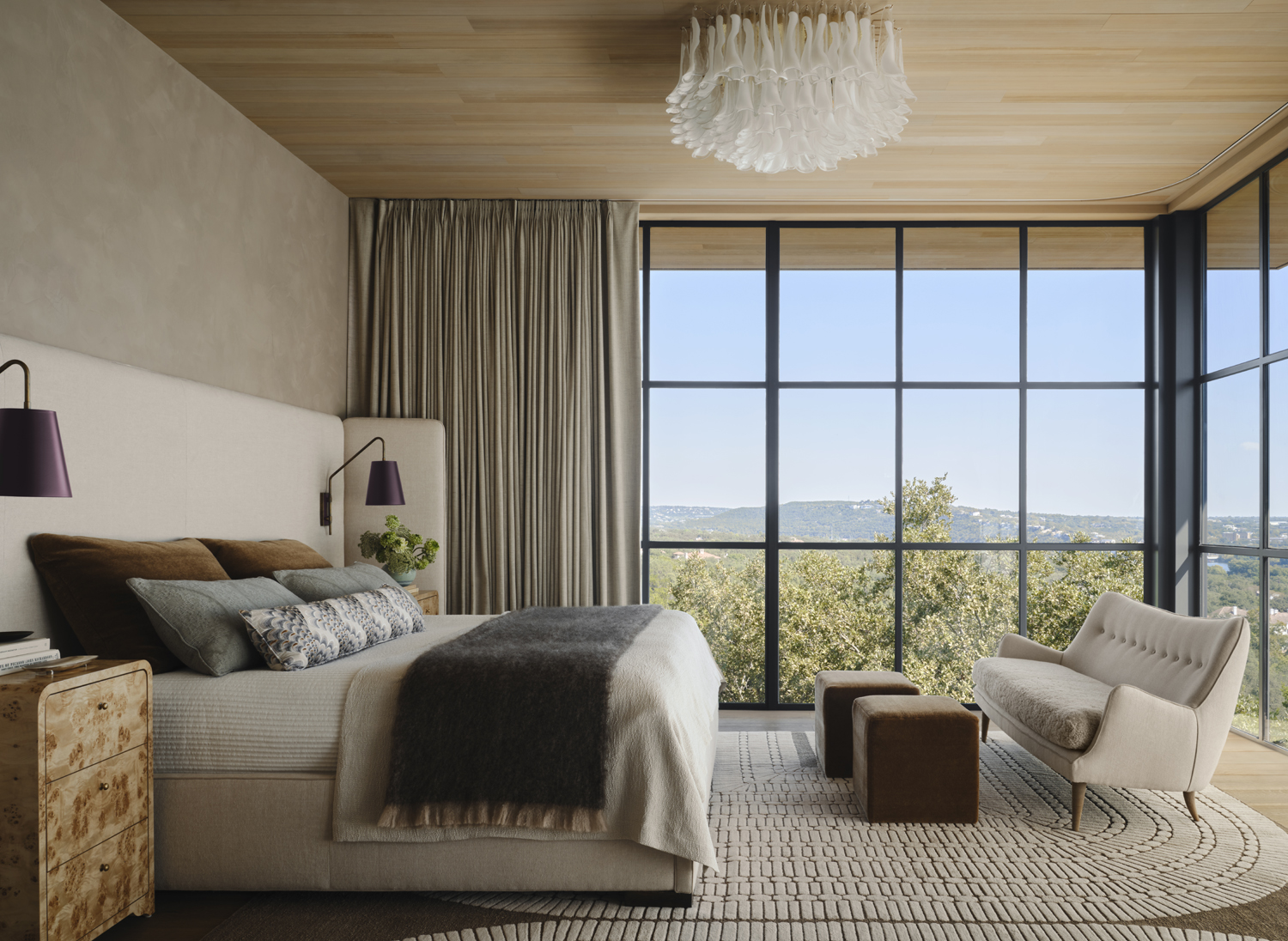
The couple’s bathroom is large enough to accommodate real furniture, including an antique cabinet, bought via 1stDibs from the Renner Project, which is used for soaps and towels. There’s also space for a pair of quartzite vanities and large quartzite-framed mirror and a chandelier from Oly Studio.
From the main level, a stairway leads upstairs to three guest suites and a game/movie room, where a sectional sofa in a Kravet fabric embraces a custom leather-upholstered Lawson-Fenning ottoman. Around a heavy wooden table nearby are a set of chairs covered in a different Missoni Home fabric; the textile’s colors echo those of the Austin City Limits posters on the wall. (Sissom hung some 200 such posters from the owners’ collection around the house, in arrangements determined by size, shape and color.)
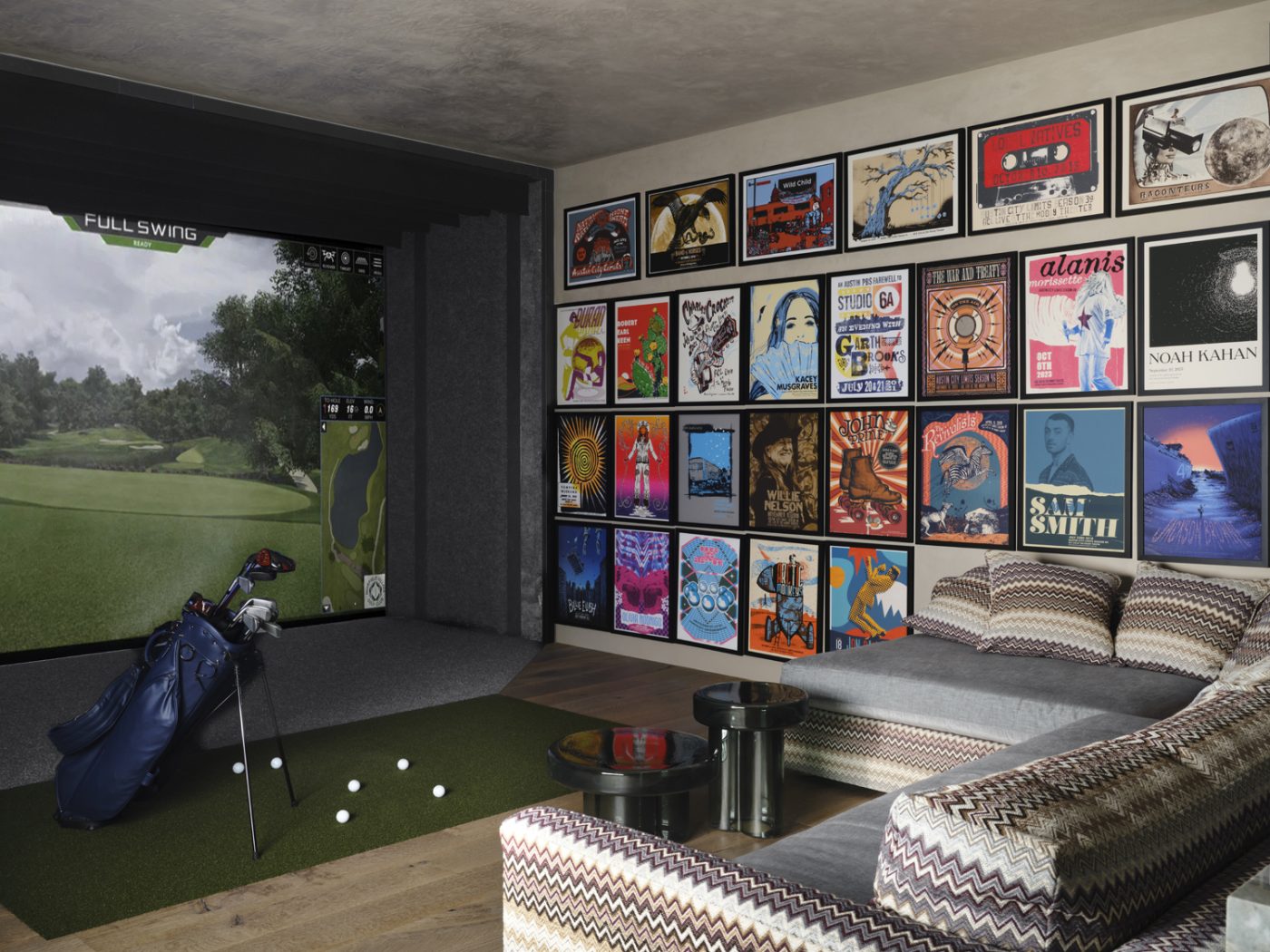
The same stairway leads down from the main level to a gym and a golf-simulation room. On the stairwell wall are nine “Paper Nest” works by Karen Hawkins. In an echo of the book totems on the floor above, these consist of pages torn from books, then dipped in diamond dust and formed into shapes resembling coral. They are accompanied by sconces, made of bronze with brass accents, from Allied Maker.
A separate, spiral stairway leads from the main floor to a wine cellar, where a glass ceiling creates a visual connection between the two levels. “When you’re standing at the bar upstairs, next to the dining room, you look down and see all the bottles below you,” says Street.
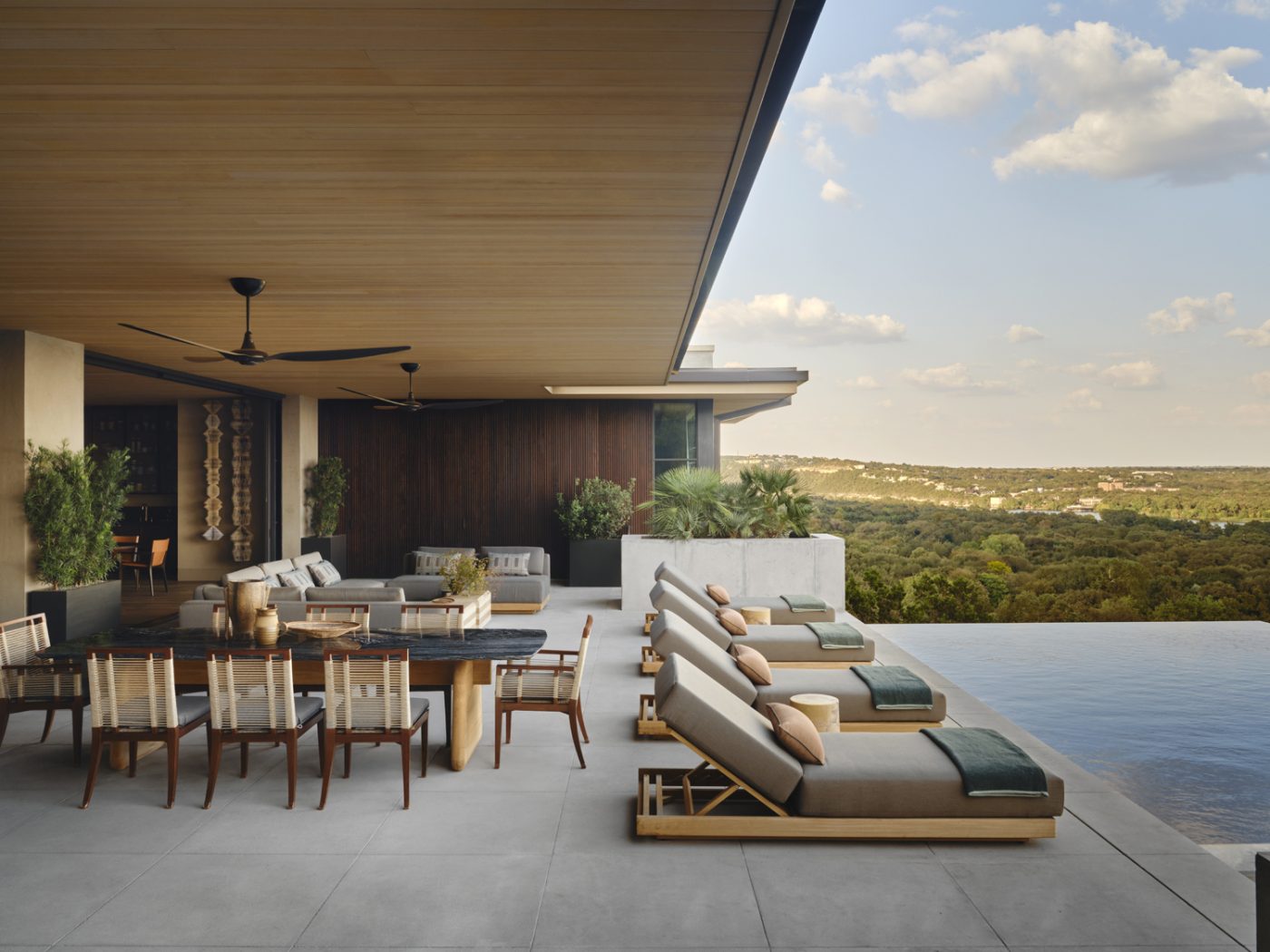
Sissom studied design at Oklahoma State University, after which she worked for a national furniture company before joining Street’s firm. He studied architecture at Texas Tech and then apprenticed to father-son architects Jeff and Barry Berkus (Nate Berkus’s kin), who were based in Santa Barbara but had smaller offices as far away as Texas and Washington State. Street spent his early years traveling from studio to studio, which, he says, was “a ton of fun.”
He is still enjoying his work, especially jobs like this one. “It is always gratifying to be asked to design a home for a family, which is a deeply personal endeavor,” he says. “And when a family that has lived in one of our homes chooses us again, that is the highest compliment.”
