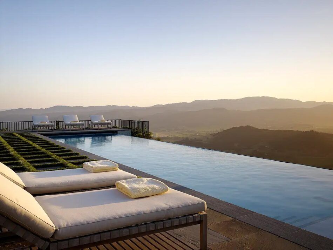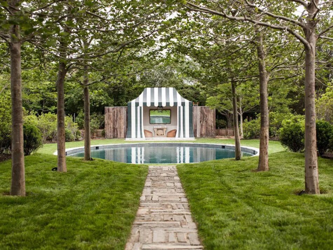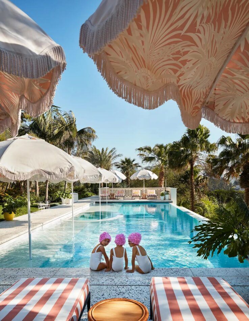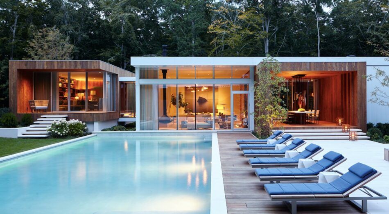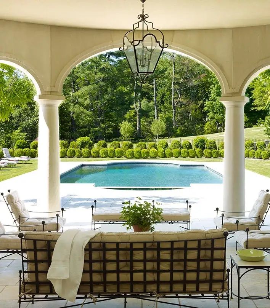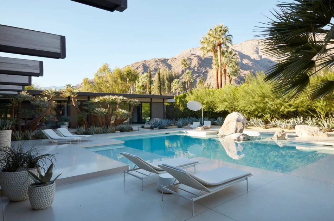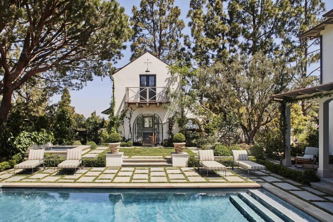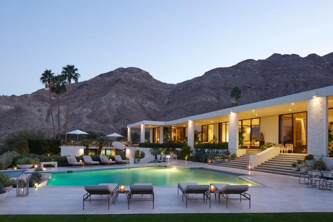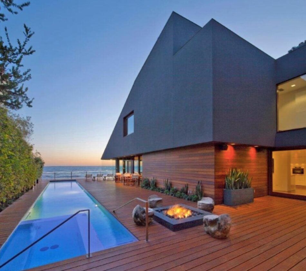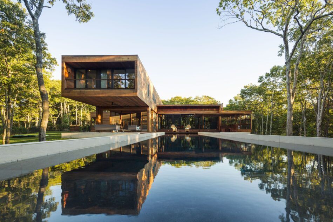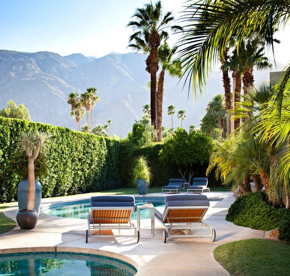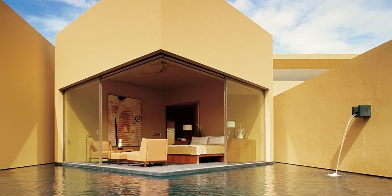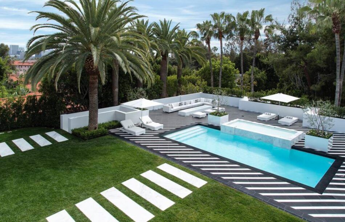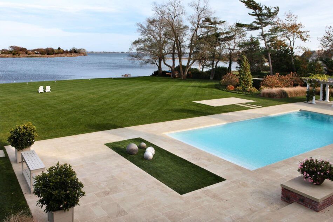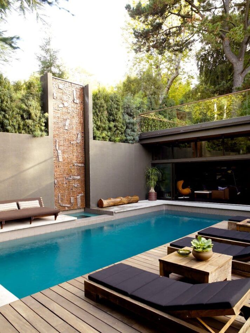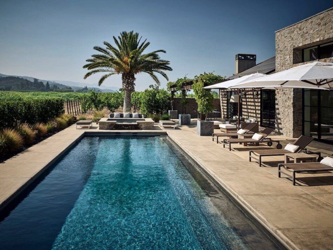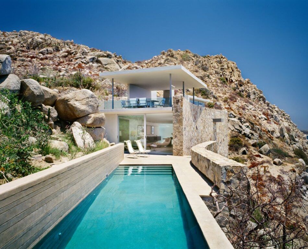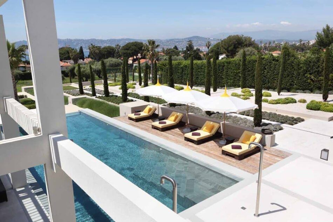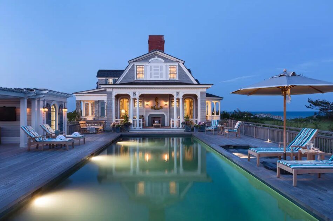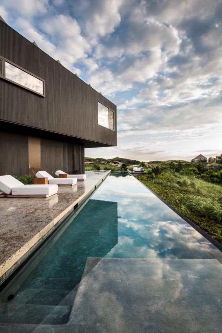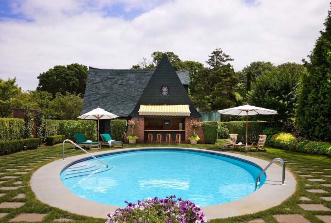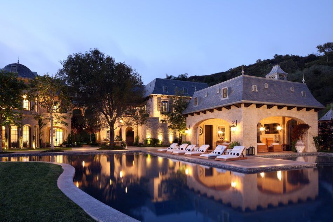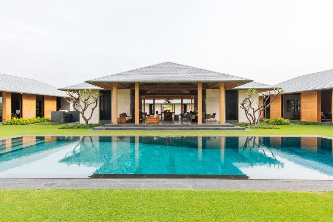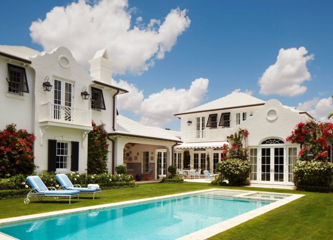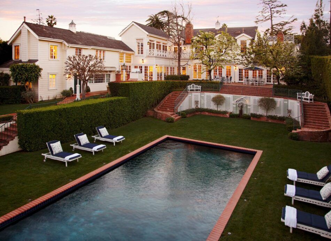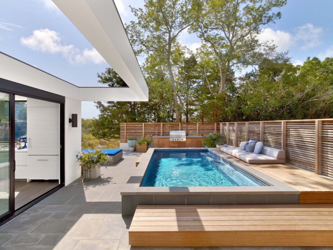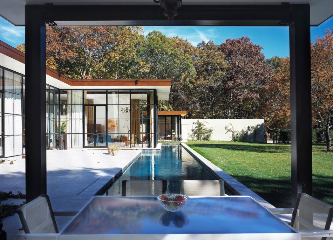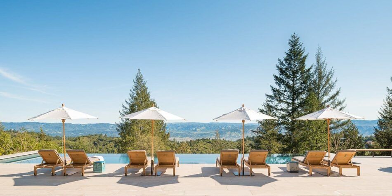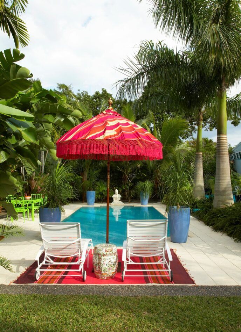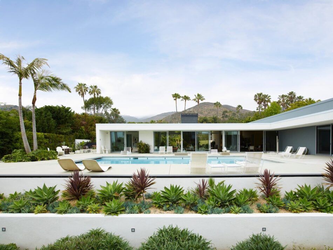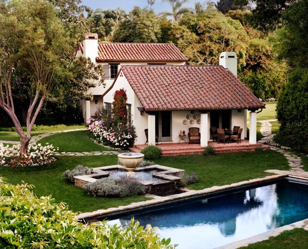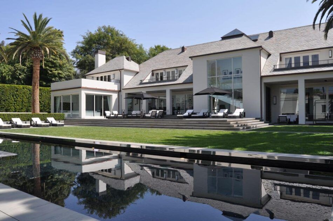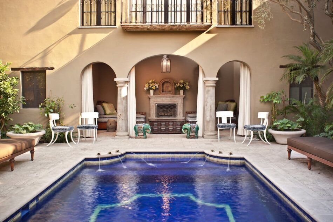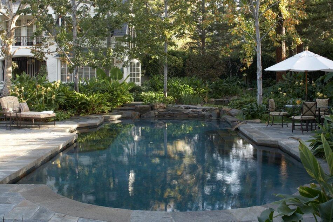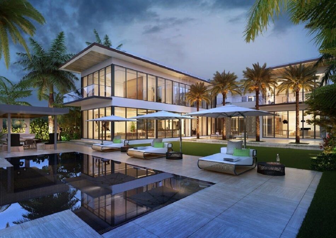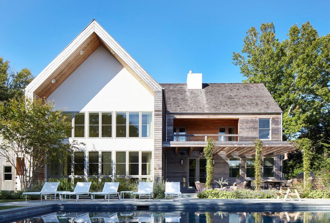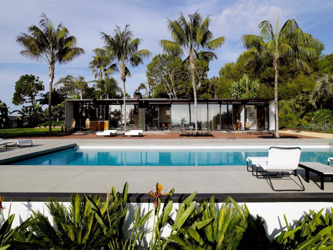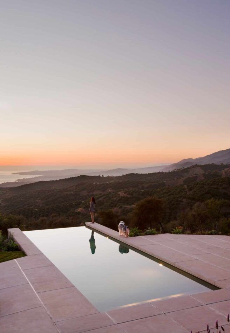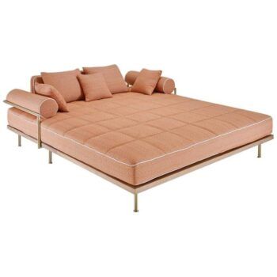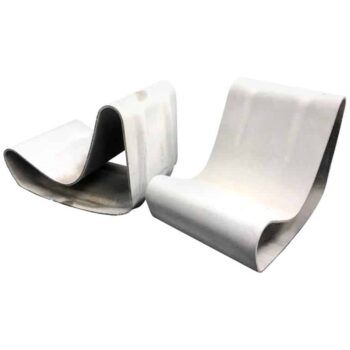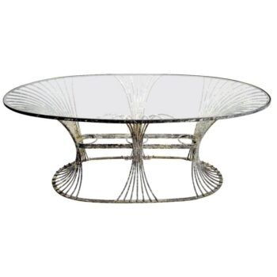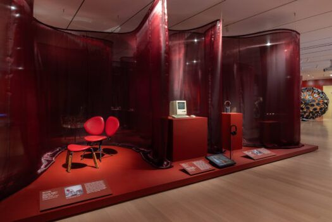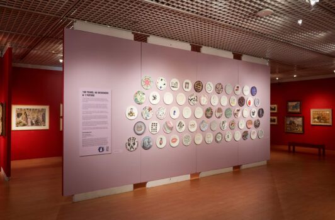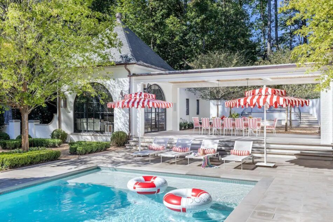
North Carolina designer Charlotte Lucas worked with architects Pak Heydt & Associates to add a pool house and deck to a maximalist home in Atlanta’s Buckhead neighborhood. “Fun fact,” Lucas says. “This pool house was featured in the hit movie The Idea of You, starring Anne Hathaway.”
In creating a posh backyard worthy of a feature film, Lucas clad the lounge chair pillows and dining chairs in pink-and-white striped fabric by Brunschwig & Fils. The umbrella canopies also sport a snappy stripe print, while the mod white loungers are part of Knoll’s 1966 Collection.
Located high above California’s Napa Valley, this 12,000-square-foot rustic-contemporary abode and its outdoor spaces integrate beautifully with both the rugged grandeur of the location and the elevated tastes of the homeowner, says Linda Crouse, principal and director of marketing at BAR Architects & Interiors, in San Francisco.
The firm, which worked with Blasen Landscape Architecture on the hardscape and plantings, chose modern teak loungers by RODA to match the architecture.
“The client wanted a real folly — something charming and full of mischief — to anchor the view at the end of an allée of trees,” says New York– and Los Angeles–based designer David Netto.
So, Netto introduced a striped “tent” structure, in which he placed a 1930s carved-limestone console by Jean-Charles Moreux and two 1970s wicker chairs by Isamu Kenmochi. He leaned a 1940s French mirror from the estate of collector Alan Moss at an angle to reflect the pool and view.
The pavilion is part of a compound in Southampton, New York, consisting of a main house, guest house and party barn, all designed by architect Gil Schafer and set within gardens by Miranda Brooks.
The three bathing beauties relaxing by this pool fit perfectly into Jamie Bush’s glamorous design scheme for a Regency-style residence in Los Angeles’s Holmby Hills. Bush worked with Studio William Hefner on the architecture and Raymond Jungles on the landscaping to make sure the outdoor areas feel as timeless as the 1966 house.
“The striped chaise longues and the custom-printed palm fabric and fringe on the underside of the umbrellas bring the playful throwback spirit of the interiors outside,” he says. “It’s meant to transport you somewhere glamorous and exotic.”
A modern house in East Hampton opens itself to the surrounding landscape.
“The indoor-outdoor connection is such a delight to live in, especially the elevated covered dining area, which is so accessible and inviting,” New York designer David Scott says. “It’s a prime vantage point from which to survey the beautiful pool and gardens.”
Inside the dining area, visible to the right, Scott deployed a root-base dining table by Robert Kuo and a warm bronze chandelier he designed to complete the space.
Douglas Graneto purchased iron outdoor furniture in England to match the stately style of a grand estate in Greenwich, Connecticut.
“I love the formal aspect of the pool house with the boxwood framing the end of the pool,” he says. “The limestone flooring is traditional as well, giving it a 1920s feel.” A vintage lantern provides a curvaceous finishing touch.
In a project that involved the restoration of a 1969 Palm Springs home along with its outdoor spaces and gardens, L.A. firm Marmol Radziner created a seamless connection between the interior and exterior with casual outdoor rooms, floor-to-ceiling windows and terrazzo flooring that extends from the great room to poolside.
Surrounding the pool are Paolo Lenti loungers and sun beds mixed with Architectural Pottery pineapple planters.
“This is the Southern California dream!” Peter Dunham exclaims, describing this Newport Beach tableau. “Mature trees, perfect weather, a stylish place to retreat and a serene pool for a dip.”
The designer collaborated with Bob White, of Forest Studio, on the new pool house along with the extensive renovation and refurbishing of the original home.
The homeowner, who is a gardener, handled the landscaping. By the pool, Dunham added vintage-looking chaise longues covered in striped fabric from his Peter Dunham Textiles line.
Santa Monica–based Michael S. Smith’s 1970s Palm Springs vacation house overlooks the pool and surrounding desert. The property, the designer notes, provides “indoor-outdoor entertaining space quintessential to Southern California living.”
Encircling the minimalist hardscaping by Studio-MLA are custom Brown Jordan tables and chaise longues covered in a Kravet fabric,
Perched over the Pacific Ocean, the pool area of a Malibu beach house — renovated by Frederick Fisher and Partners, with interior and exterior furnishings handled by Cardella Design — exudes warmth, thanks to the ipe wood of the deck and exterior wall.
Found through 1stDibs dealer Bourgeois Boheme Atelier, the one-of-a-kind carved-stump chairs top off the pool area’s organic look.
For a couple seeking something subtler and more suited to the surrounding nature than the classic bright blue pool, Tamara Eaton designed this chic cabin in the East Hampton woods with a dark-hued version that at first glance looks like a pond.
Bradley Bayou envisioned this Palm Springs home as a desert oasis centered on the pool, with nearly every room opening onto it.
San Francisco–based Paul Wiseman collaborated with Ricardo Legorreta on the design of this Hawaii home with a “floating bedroom” looking out to the pool.
Designer Stephen Stone gave this Beverly Hills pool area a French villa vibe with a modern spin.
You’d never guess from looking, but the pool and its striped-marble surround sit atop the home’s guest quarters, a movie theater and garages.
To avoid detracting from the classic architecture of this Hamptons beach house, New York City–based Pembrooke & Ives decided to forgo elaborate landscaping in favor of clean and simple hardscape and decor.
Designed in 1961 by famed architecture firm Buff & Hensman and in dire need of renovation, this L.A. home was given a makeover by Studio Shamshiri, which maintained its mid-century look while creating contemporary additions.
Most noticeable is the pool area, with its sharp, clean lines and minimalist decor.
Playing off the Canary Island date palm, which acts as a natural umbrella, Hurley Hafen made the pool area of a luxe Napa farmhouse all about symmetry.
The main attraction: the sweeping views of the surrounding vineyard in nearly every direction.
Rees Roberts & Partners and Steven Harris Architects designed this glass and stone retreat on a promontory in Cabo San Lucas, Mexico, where the pool appears to jut out over the sea.
Carden Cunietti designed all the exterior furniture for this mod home in Cap d’Antibes, France, collaborating on the project with garden designer Luciano Giubbilei.
An outdoor living room with a fireplace leads to the pool at this East Quogue, New York, beach house by Robert A.M. Stern Architects.
This Long Island, New York, vacation home by Christoff:Finio Architecture has a black-stained cedar exterior and polished terrazzo floors.
An infinity lap pool runs the length of the back patio.
Ike Kligerman Barkley designed this New Jersey residence, which combines a steeply sloping shingle-style roof with English cottage–style brick buttresses, resulting in a “Shinglish” hybrid.
Paired with a circular pool, it creates a whimsical effect.
This Los Angeles residence by Landry Design Group, which was inspired by old villages in Northern Europe, features a sprawling pool that wraps around the rear of the home.
This Nicole Hollis–designed retreat in Kailua-Kona, Hawaii, consists of seven pavilions that look out over the pool, the verdant grounds and the ocean beyond.
Kemble Interiors designed this home in Palm Beach, Florida, placing an open-air living room and patio near the manicured landscaping and pool.
Timothy Corrigan completely transformed this Cape Cod–style house in Los Angeles. It had originally been built in 1930 as a one-story 3,500-square-foot abode, but Corrigan turned it into a two-story, 9,000-square-foot mansion.
French doors open onto terraces and gardens, and matching brick staircases lead down to the pool.
At Will Meyer of Meyer Davis‘s East Hampton, New York, home, a patio off the kitchen includes a grill, pool and lounge area enclosed by mahogany slats.
At the Glass House, architect Michael Haverland‘s East Hampton, New York, residence, the pool extends from a covered patio area to beyond the living room.
Designed by Studio Panduro, this mountain ridge estate includes an infinity pool that overlooks California’s Napa Valley.
For a home in Miami Beach, Doug Meyer Studio created tropical outdoor “rooms,” like this lounge space with a vibrant fringed umbrella and area rug.
BoydDesign created Shed House, a modernist Malibu home, in the tradition of postwar Southern California architecture and the Case Study program.
The firm also designed the gardens with the goal of tying the natural environment to the living space.
Thomas Callaway designed this Spanish Colonial compound in Los Angeles, which was informed by his research of California’s missions and 1920s estates.
Jennifer Post‘s client wanted the grounds of this Georgian Tudor home in Beverly Hills to feel like all the places he had been in the Caribbean.
She added a huge new stone loggia with wide platforms of cascading steps and a new 67-foot-long pool.
Fisher Weisman updated Casa Acanto, a former 18th-century tannery in San Miguel de Allende, Mexico. The team built a three-level casita by the pool, featuring an outdoor living room.
Design firm RIOS updated this 1930s Paul Williams–style house in Beverly Hills, with a pool surrounded by a stone patio and lush landscaping.
This sleek 12,000-square-foot Miami residence by Argent Design features a pool area that echoes the home’s clean lines.
Climbing plants creep up the poolside pergola at this Amagansett, New York, beach house by Damon Liss.
The 1956 Craig Ellwood–designed Steinman House in Malibu was updated by BoydDesign in 2008.
The firm designed a swimming pool and cabana and reimagined the gardens.
Bestor Architecture designed this Carpinteria, California, vacation home on the edge of the Los Padres National Forest, offering expansive views of both the mountains and the Santa Barbara coastline.
