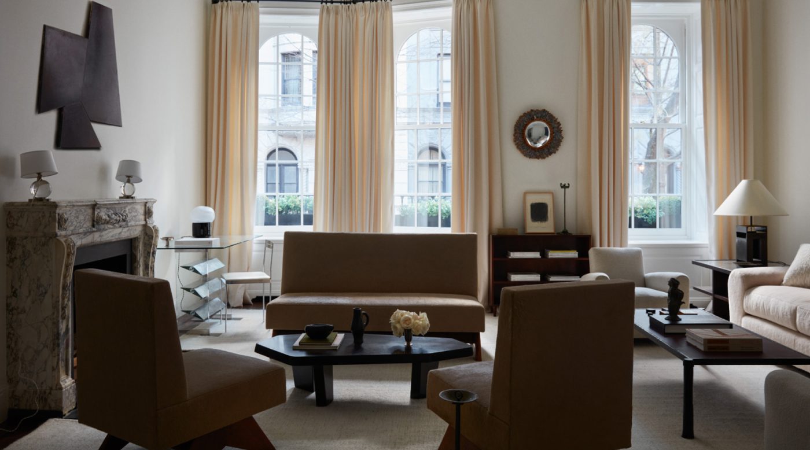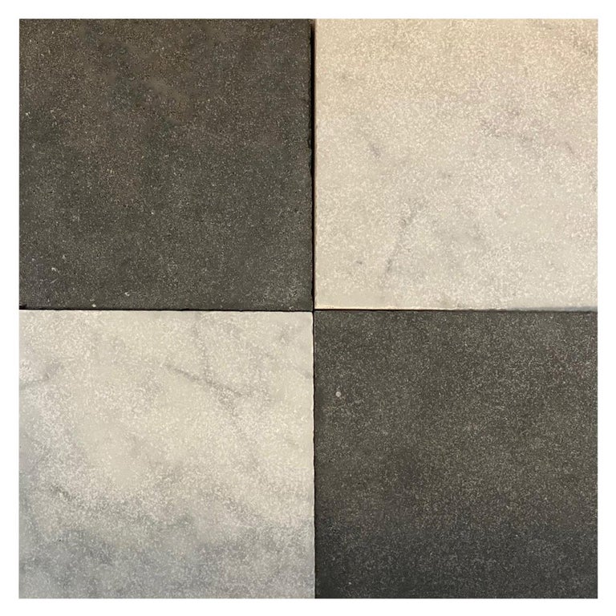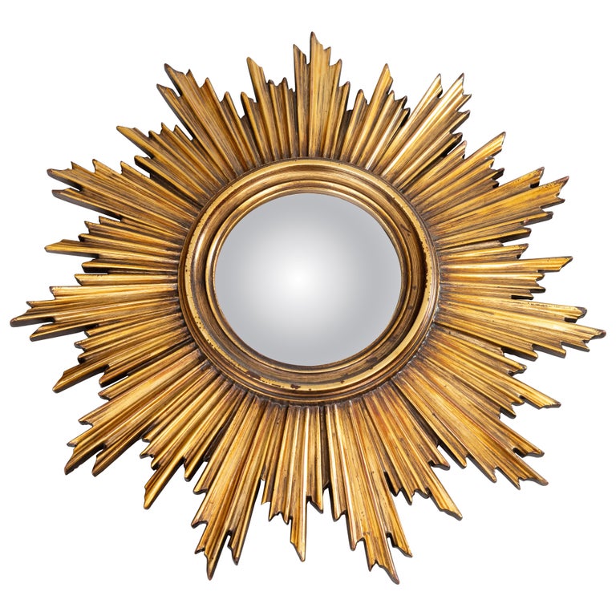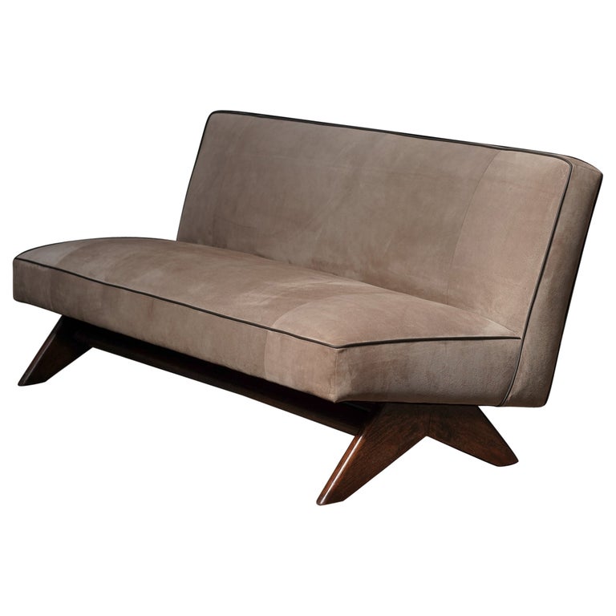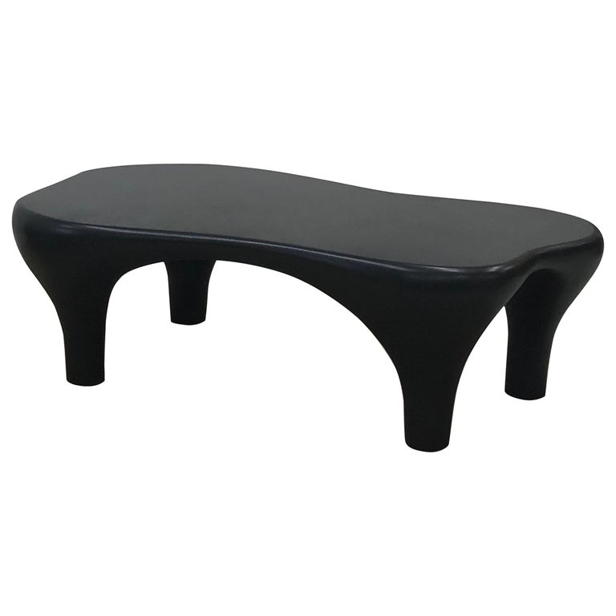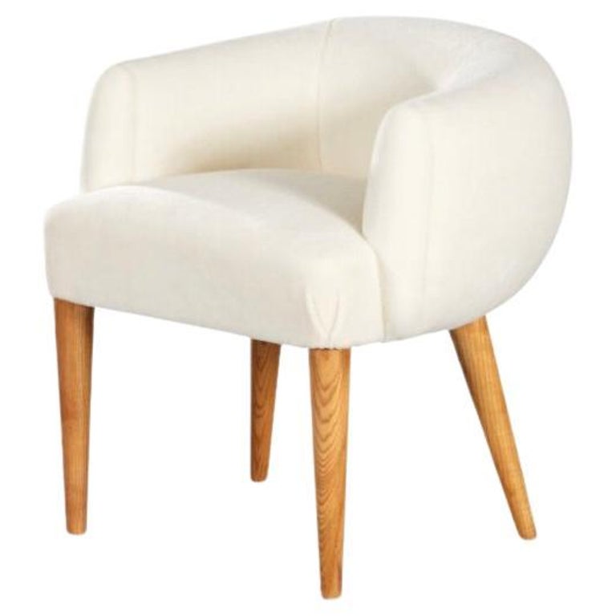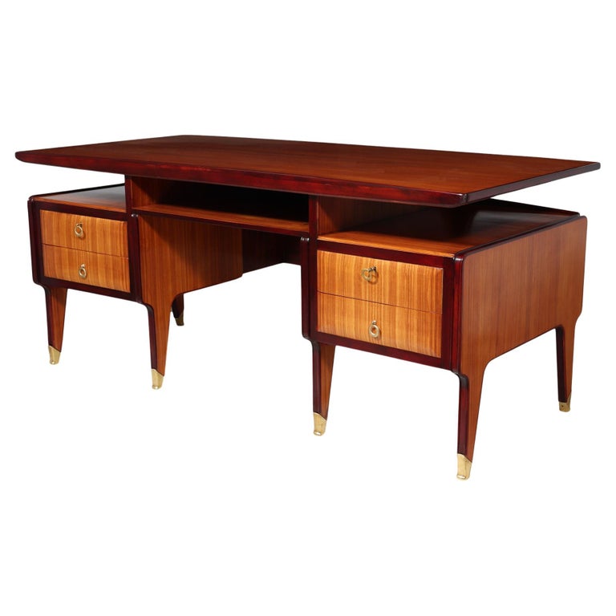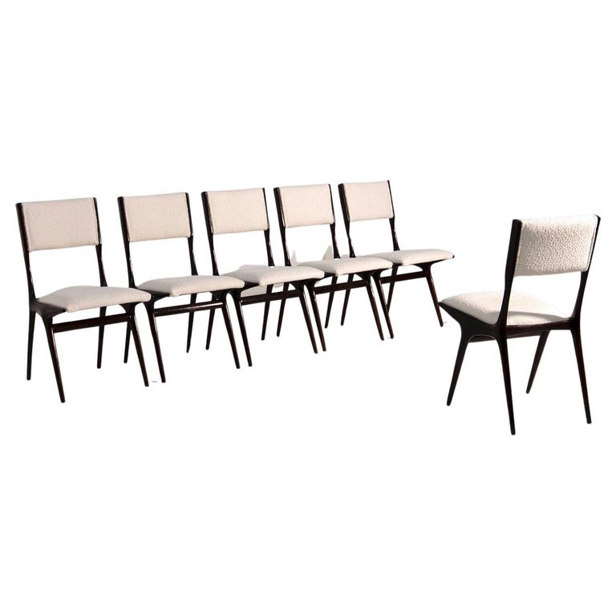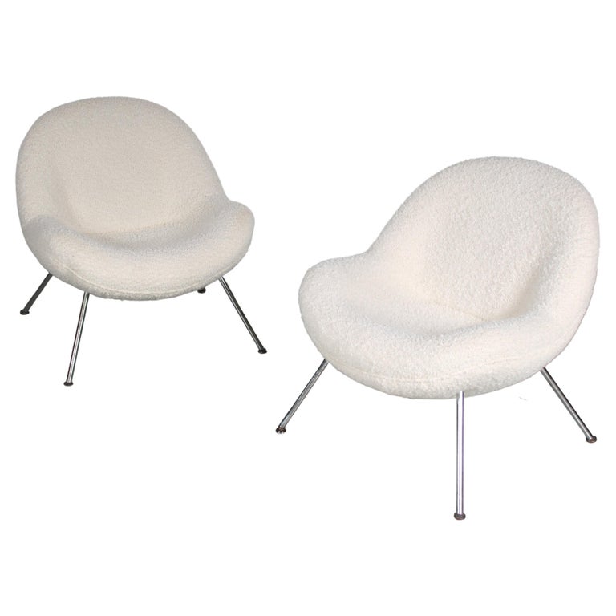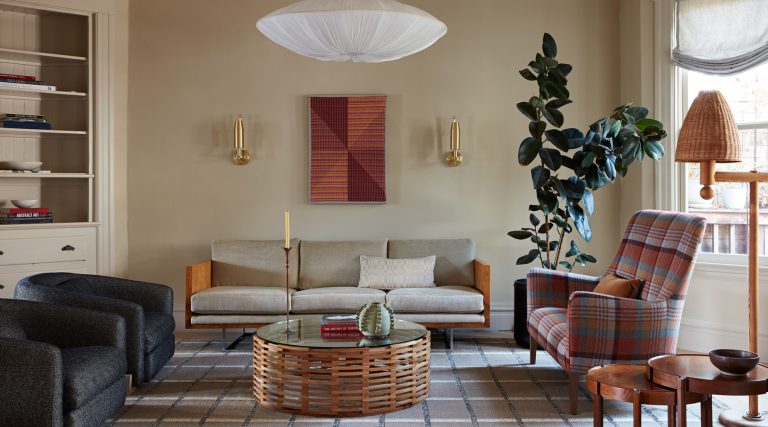September 7, 2025“It’s like the West Village of the Upper East Side,” designer Alyssa Kapito says of New York’s Carnegie Hill, where she recently reimagined an 1899 townhouse for a family. Beyond its enduring draws — the Guggenheim, the Cooper Hewitt, block after block of neatly aligned Queen Anne, Romanesque revival and neo-Renaissance row houses — the neighborhood “is very charming and young,” Kapito says.
The townhouse itself has a notable history, as the home where Gwyneth Paltrow lived with her parents, Blythe Danner and Bruce Paltrow, during her teen years. The current owners, who have three children, loved many of its existing elements, as did Kapito, so the design would be shaped by decisions about what to keep and what to rework.
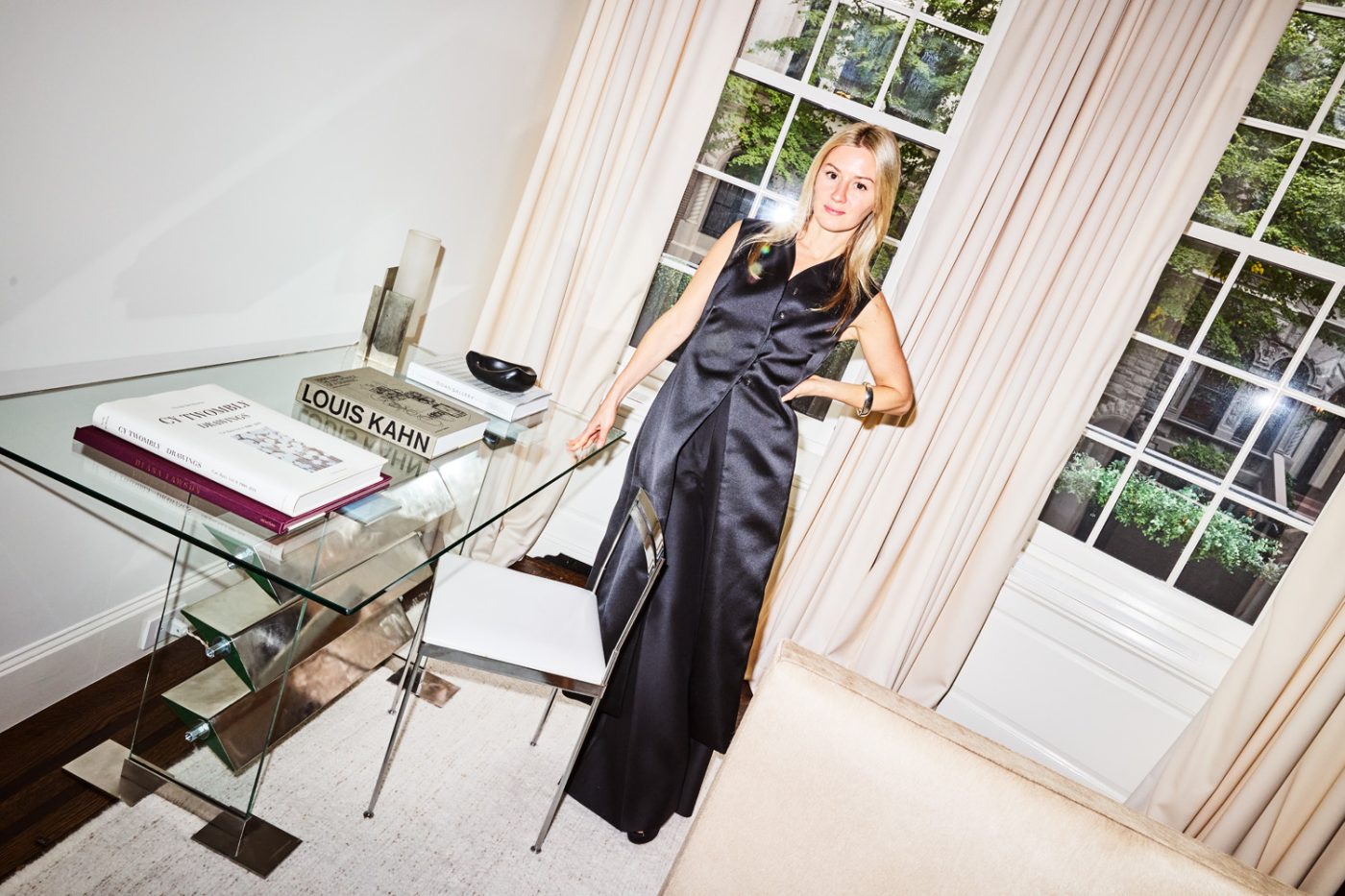
The first order of business was determining what would stay, and how. Many elements made the cut, including the black-and-white marble checkerboard floor that begins in the entrance hall and is continued in the dining room, one floor above, where it borders the original wooden parquet. Kapito and the homeowners also decided to keep the ornate carved-stone fireplaces, most of the moldings, the paneling in the husband’s office and the oak flooring throughout.
“The clients didn’t want to start new and totally rip everything out,” Kapito says. “The idea was that the taste level needed to be elevated to something cleaner — still classic but a little bit more refined.”
To that end, Kapito used a dark stain on the wood floors and the stair railings, to give them an air of modernity, and added Venetian plaster, textured paint and lush, subtly hued wallpapers to the walls. In a nod to the home’s existing stone elements, she swathed the updated bathrooms in marble.
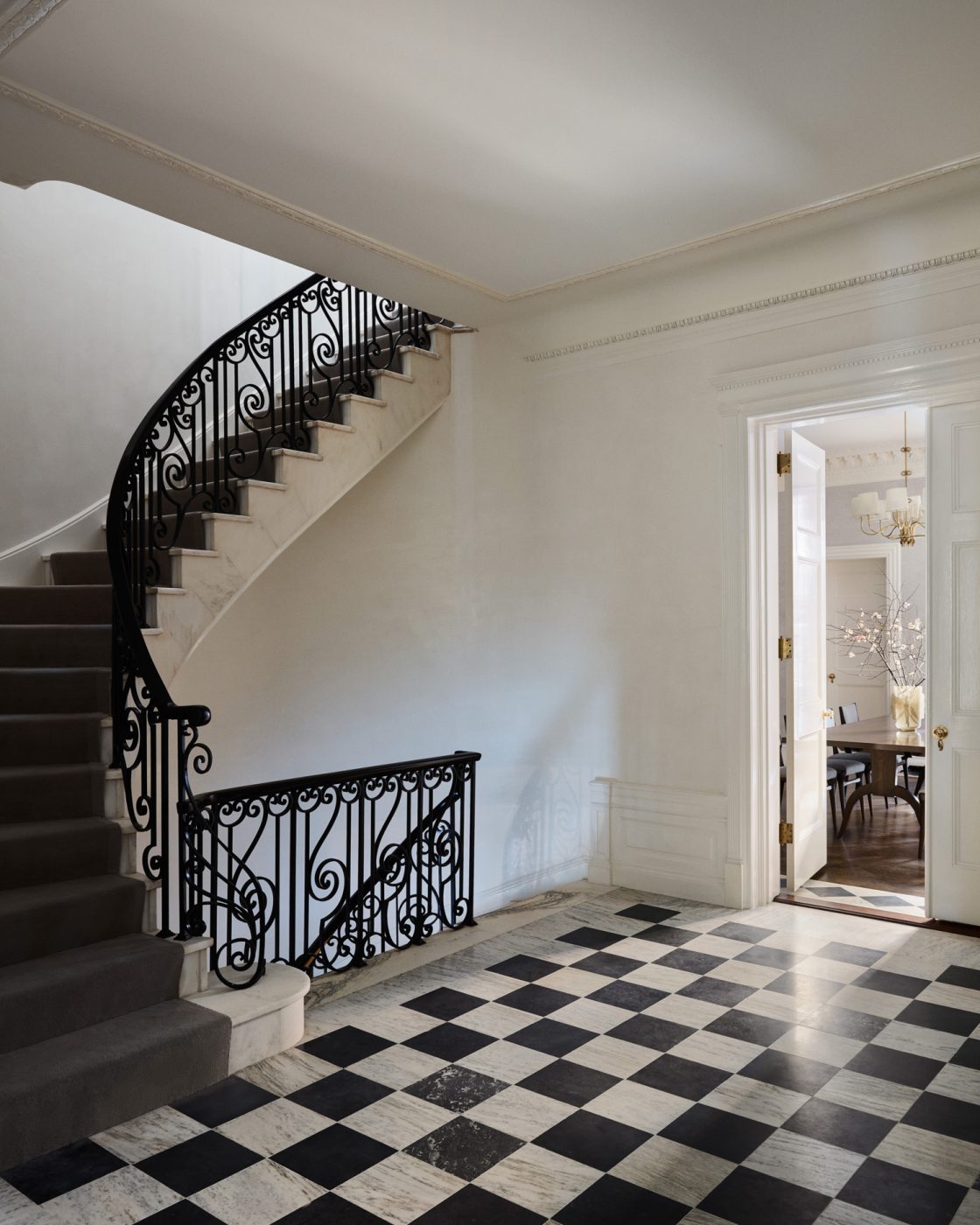
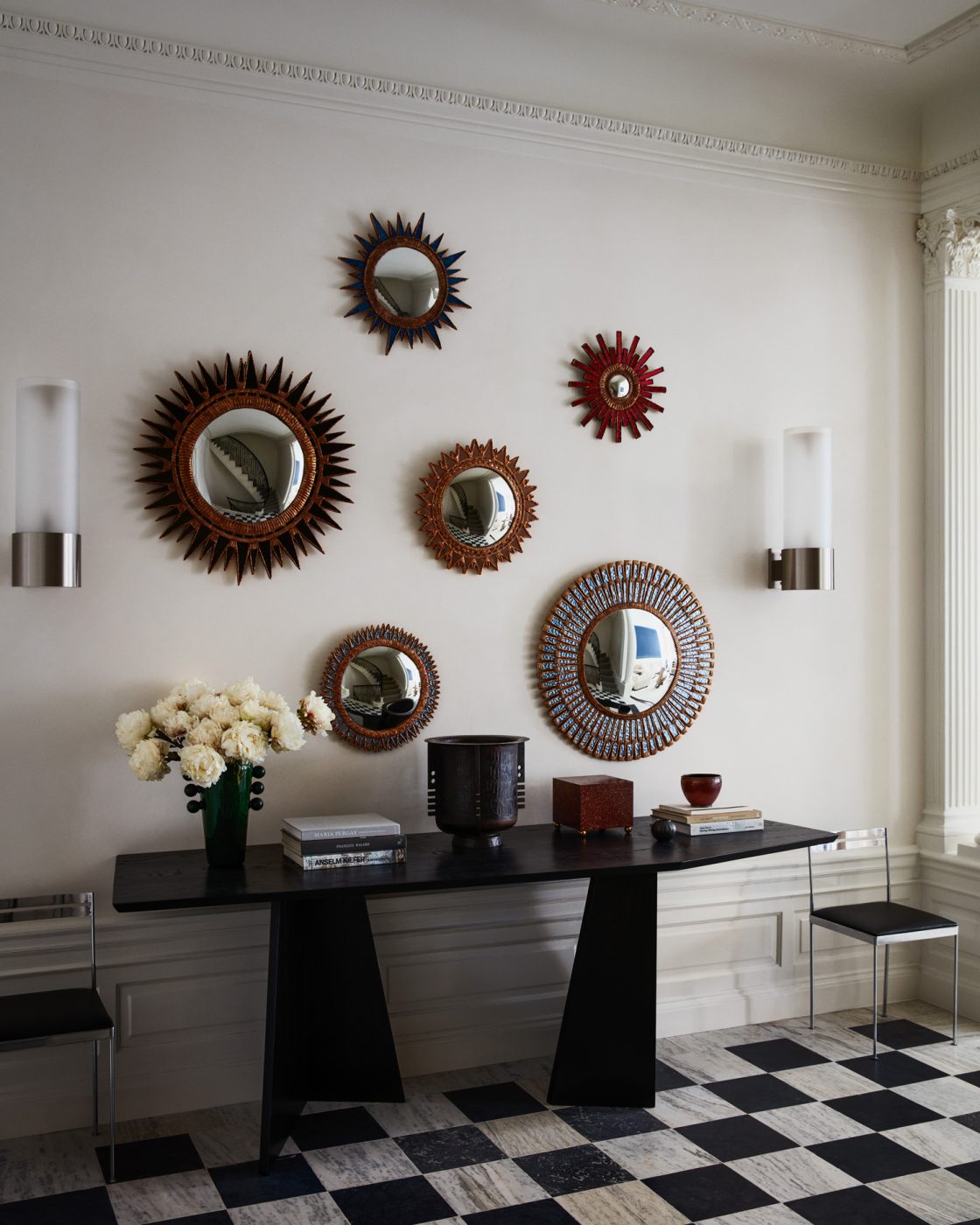
As dedicated as Kapito was to honoring the home’s good bones, she was equally committed to enlivening the areas that needed updating. The playroom, occupying the top floor of the five-story building, “was totally remade,” she says. “We took rooms out and created a whole new space.”
She had the walls there paneled in a light wood, lining the top with a thick strip of high-gloss turquoise lacquer that recalls 1970s supergraphics. “I wanted this contemporary shift for the playroom, so it would feel really comfortable, but fun,” the designer explains.
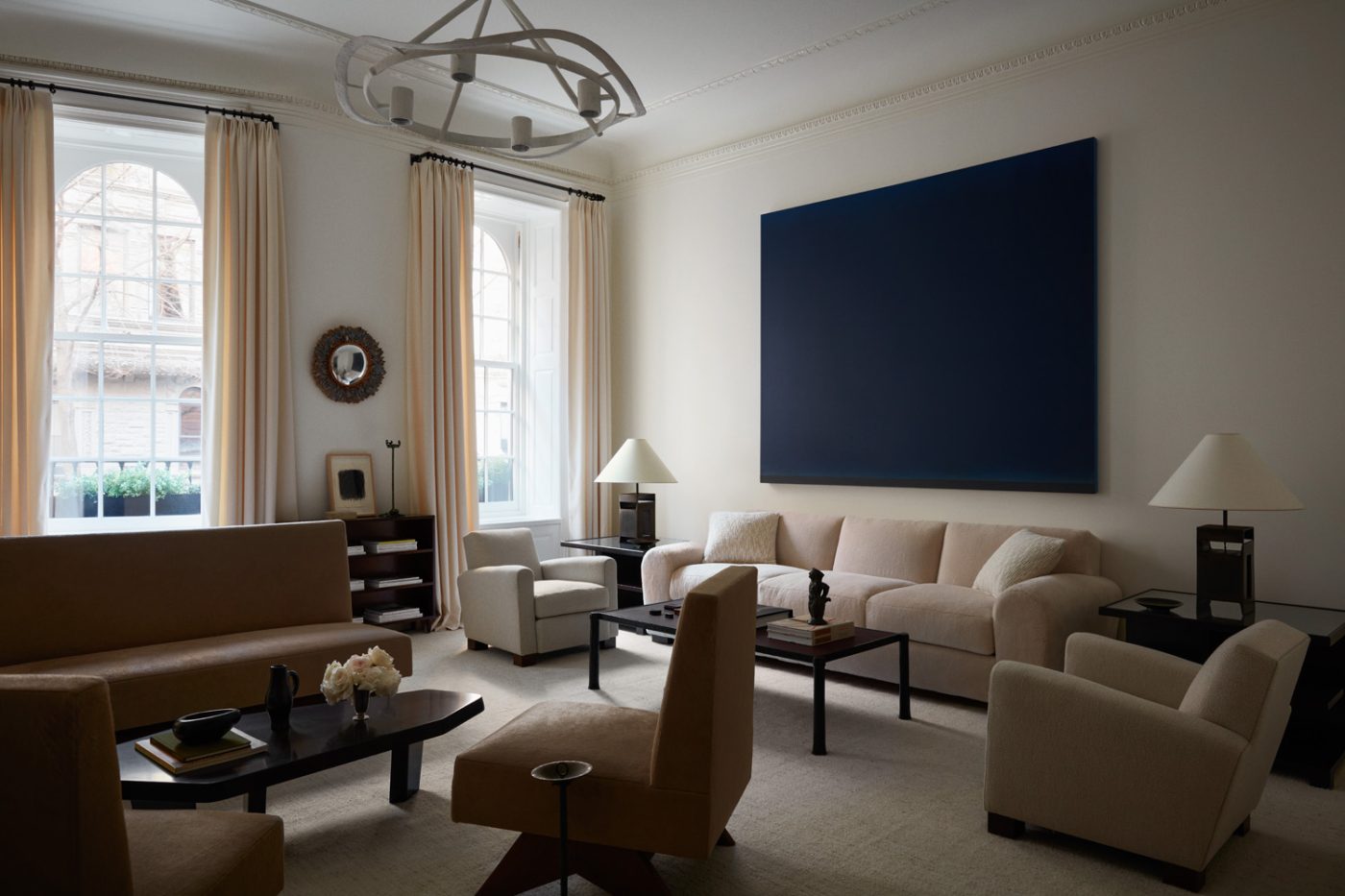
The clients brought to the project “a big passion for art and furniture,” Kapito says of the couple, who have become close friends. “And they were looking for somebody who had the same appreciation for collecting and could guide them.” That shared enthusiasm is evident in the living room, for which the designer selected a Pierre Jeanneret sofa and lounge chairs. Between these sits a coffee table by French artisan Jacques Jarrige, commissioned through Valerie Goodman Gallery. “That table is quite special to me, because it was my first collaboration with Jacques, and it came out so well,” says Kapito.
Overhead, a light fixture by Philippe Anthonioz, who worked under Diego Giacometti, is itself a sculpture. This is one of the many modern moments Kapito created throughout to offset the classic details of the architecture: a Fritz Neth chair found on 1stDibs for a child’s bedroom, Angelo LelIi sconces in the entrance and, in the dining room, a set of Carlo di Carli chairs and a Jean Royère sideboard.
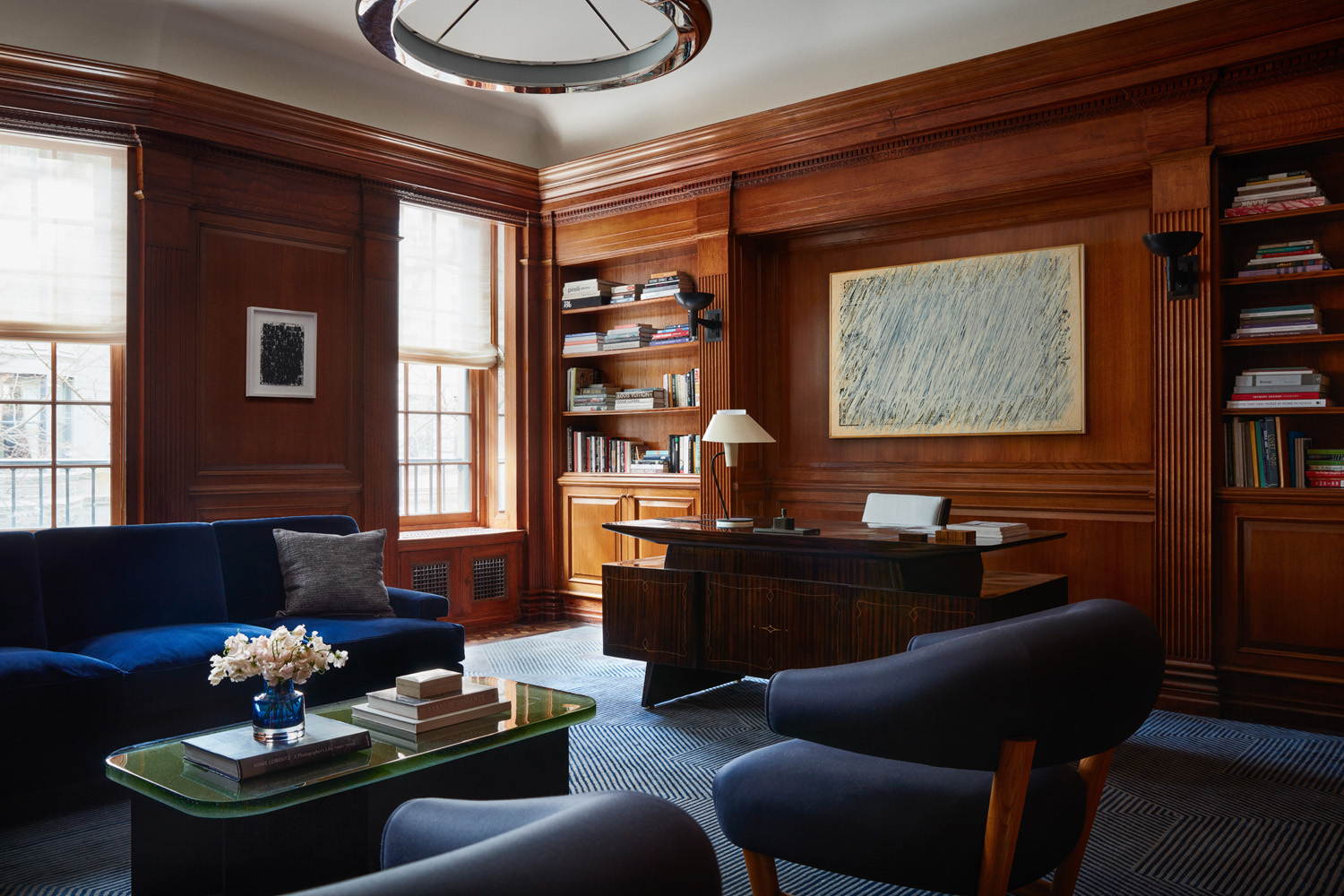
With its heavy oak paneling, the husband’s office initially appeared to be a candidate for a complete overhaul, to rid it of the stuffy, old-world vibe. “The clients wanted to redo it because it felt old and stale, but I suggested adding a little polish and vintage furniture that feels cool and current,” Kapito says.
She selected Art Deco–style sconces by Rose Uniacke, a highly reflective custom pendant light and a pair of Royère armchairs upholstered in blue silk. “It’s super fun working with people who are open to keeping the old, because I feel like not everybody wants to,” she says.
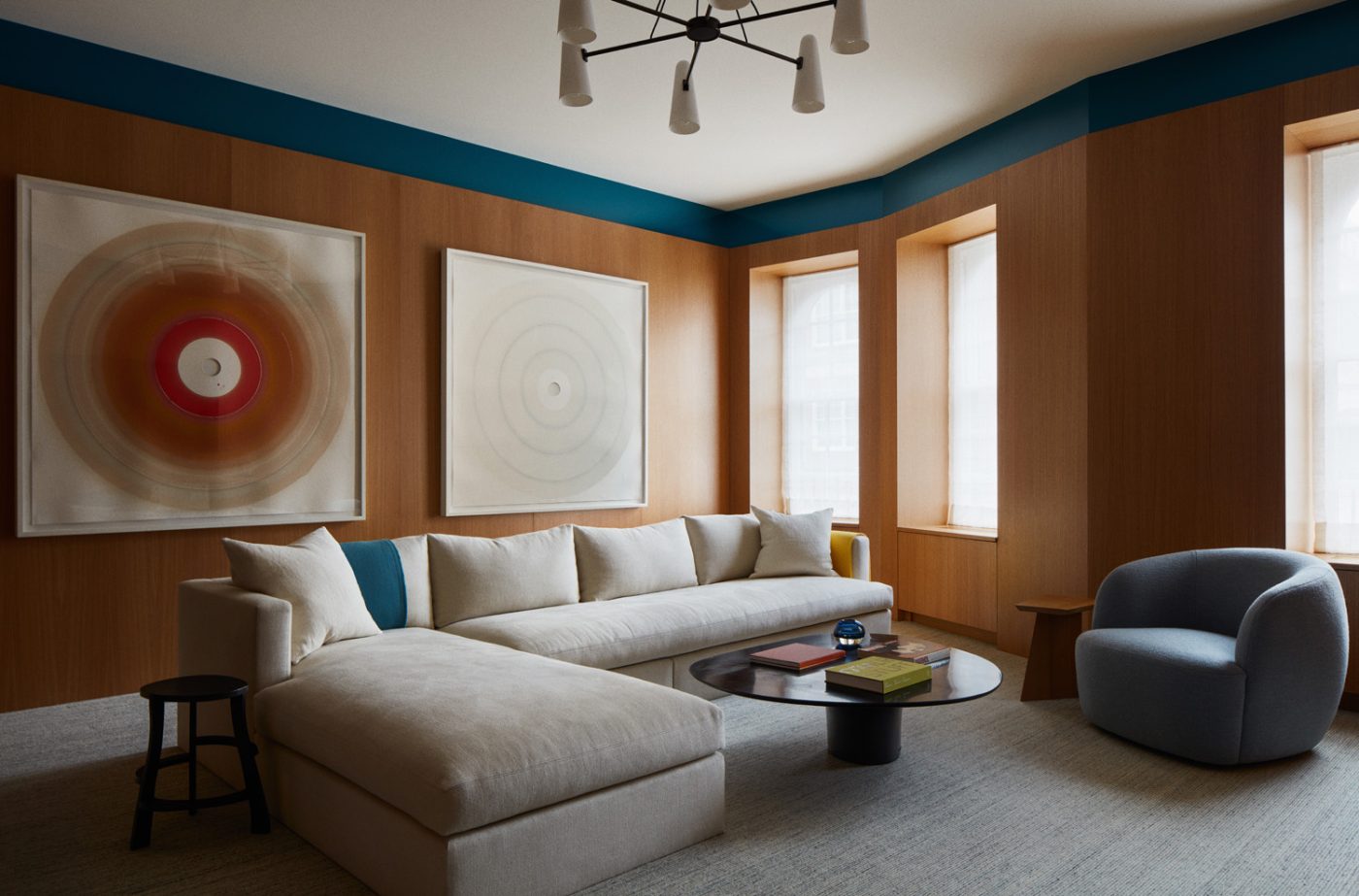
“We collected a lot of the furniture in the apartment over time — the project had a long arc,” says Kapito, who had the luxury of a two-year timeline to acquire the right pieces as they presented themselves. “I’m constantly shopping at European auctions, because my aesthetic is a bit more European,” she adds. “At this point, antiquing is so global, and there’s so much to sift through, so I do the majority of my vintage shopping online.”
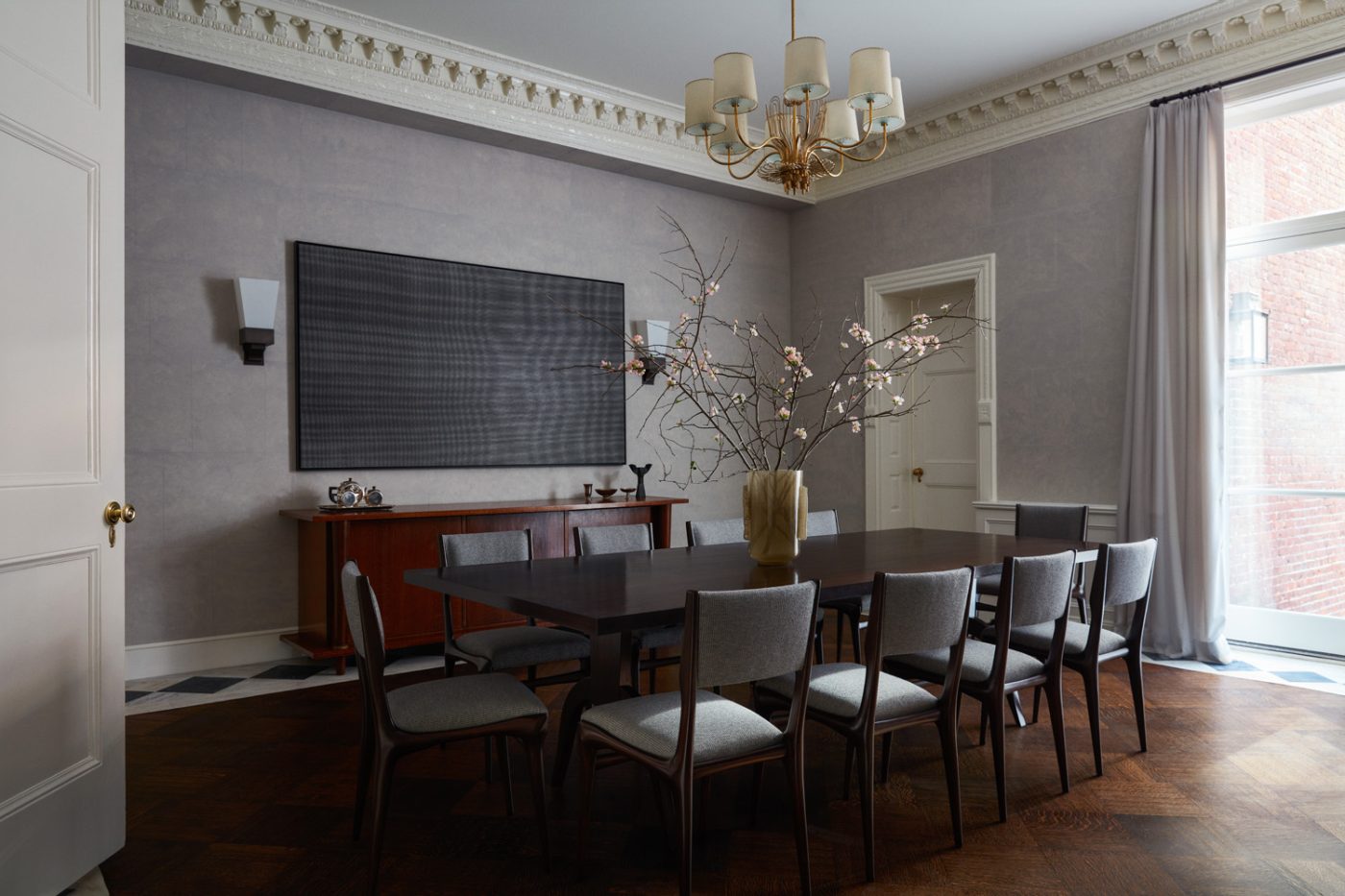
But she still gets across the pond several times a year, so she can completely immerse herself in that world — albeit briefly. “I don’t mind a twenty-four-hour trip to Europe,” she says with a laugh. “I know people might say that sounds horrible, but I’m also a mom of three, so eight hours on a plane by myself is actually a rest.”
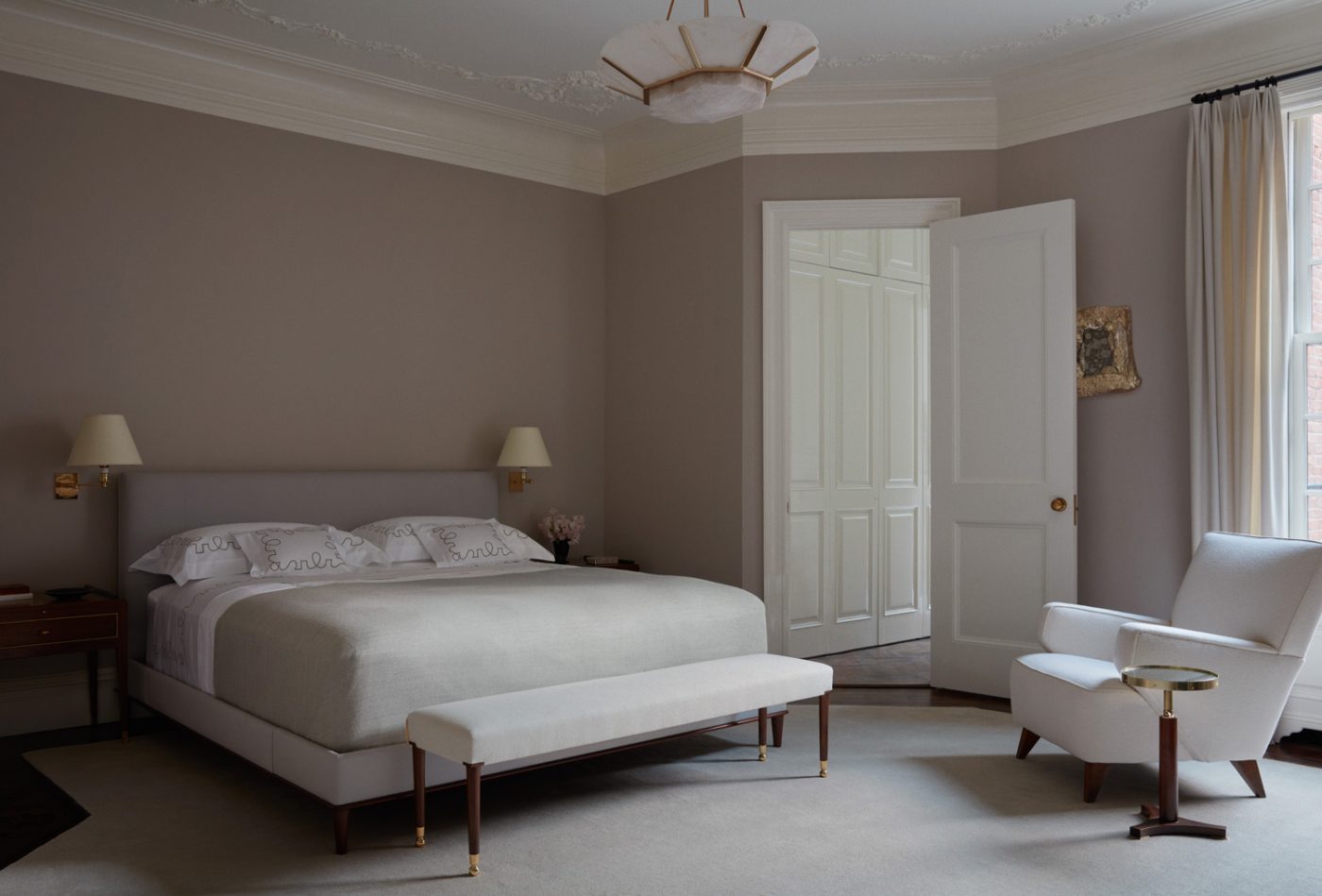
Coming from a fine-art background — she earned a master’s degree in Renaissance art from Columbia University and interned at Christie’s and Sotheby’s before shifting to interior design — Kapito typically curates the artwork in her projects.
“I’m aware of the tension needed for a space, so when I’m looking for art, I’m always considering whether or not that space needs tension,” she says. “We think about art curation not only from an aesthetic standpoint but from an investment standpoint as well.”
For this project, Kapito worked with the clients to incorporate bold pieces. A work with meditative circles in industrial marine paint on paper by James Capper hangs in the playroom. Above the Royère sideboard in the dining room is a layered screen drawing by Tara Donovan, while in the living room, a deep blue monochromatic painting by Byron Kim adds just a touch of color.
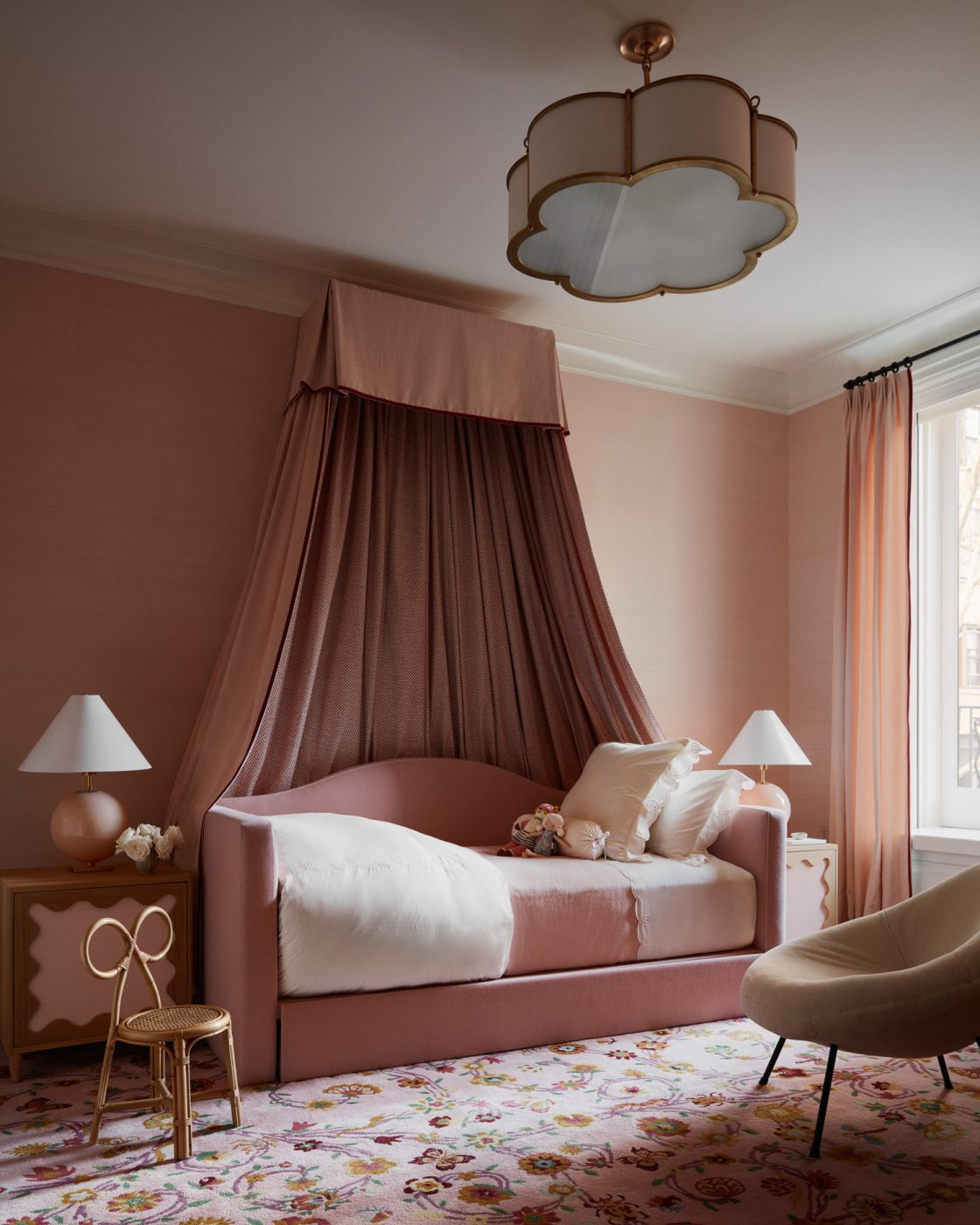
Because her clients enjoy collecting as much as she does, Kapito is still closely involved in their ongoing process of acquiring art and antiques. “The clients haven’t stopped collecting,” she says. “We rotate things, and we’re always hunting for that piece, so it’s a constantly moving project. It’s really nice when a home evolves over time.”
