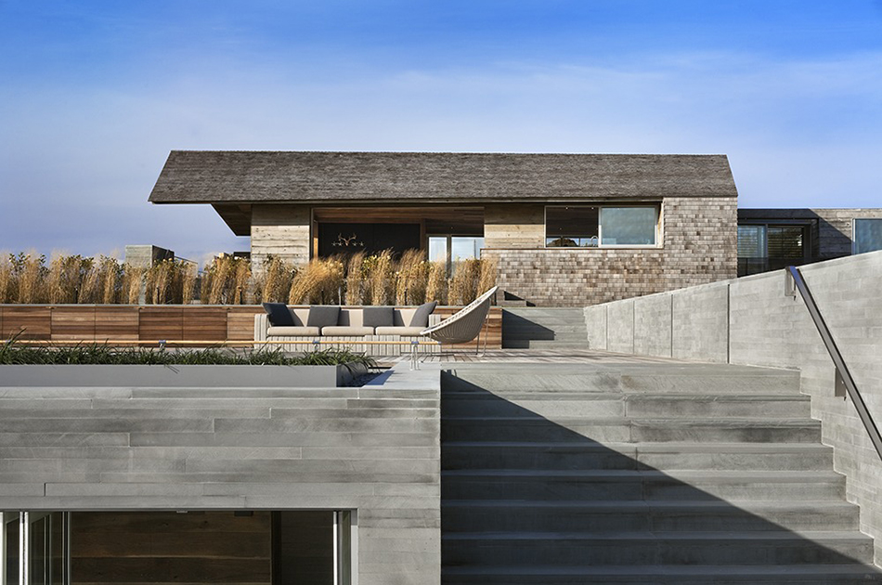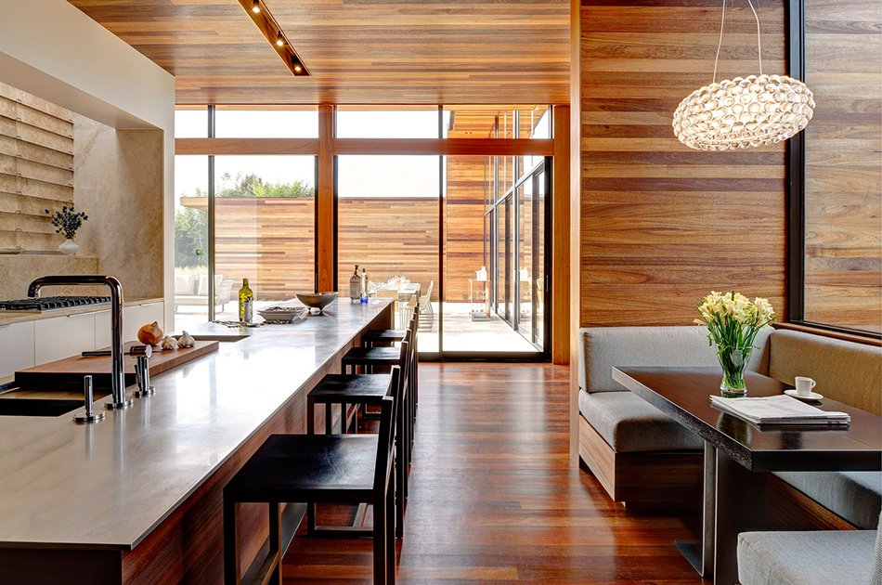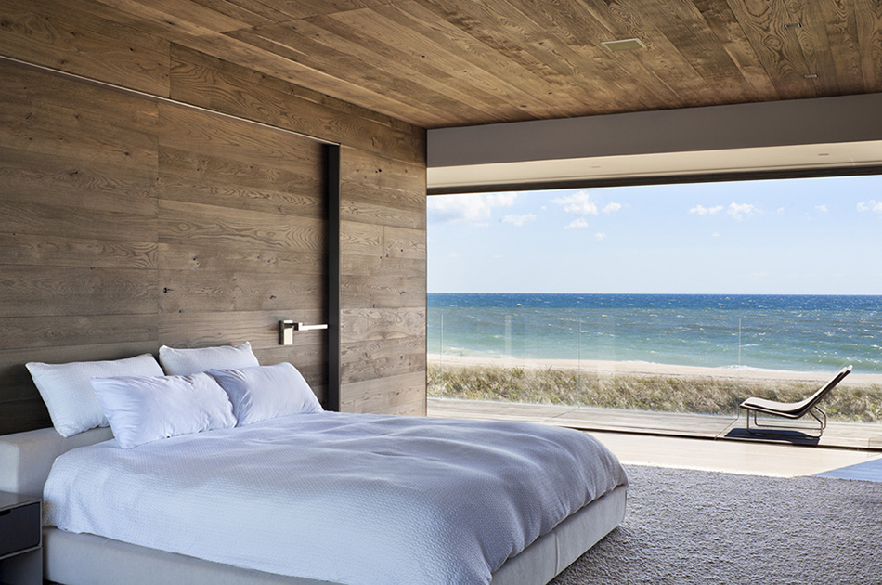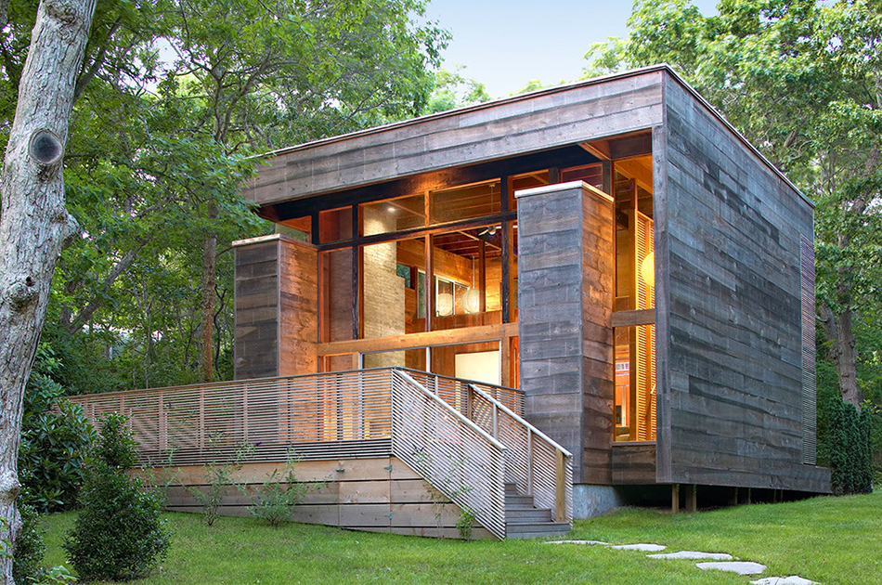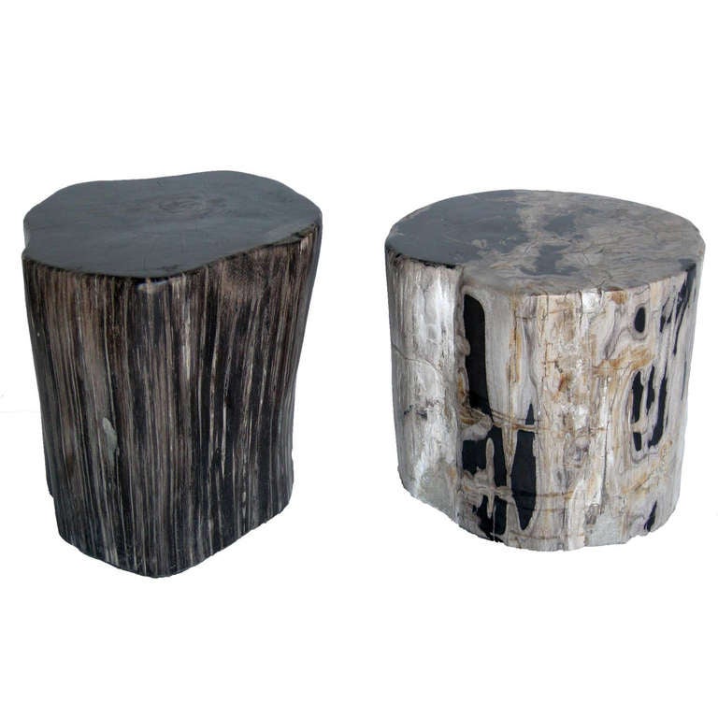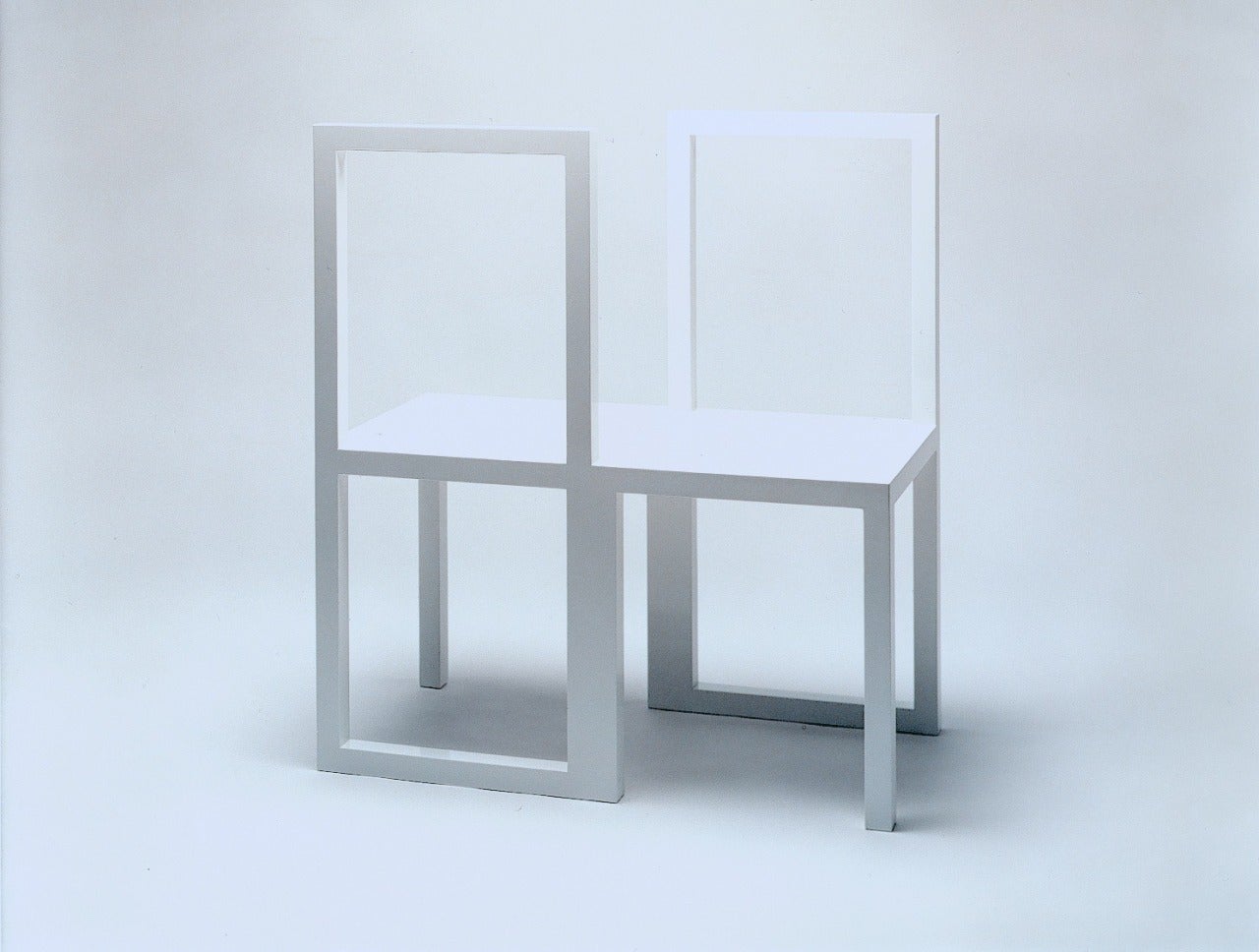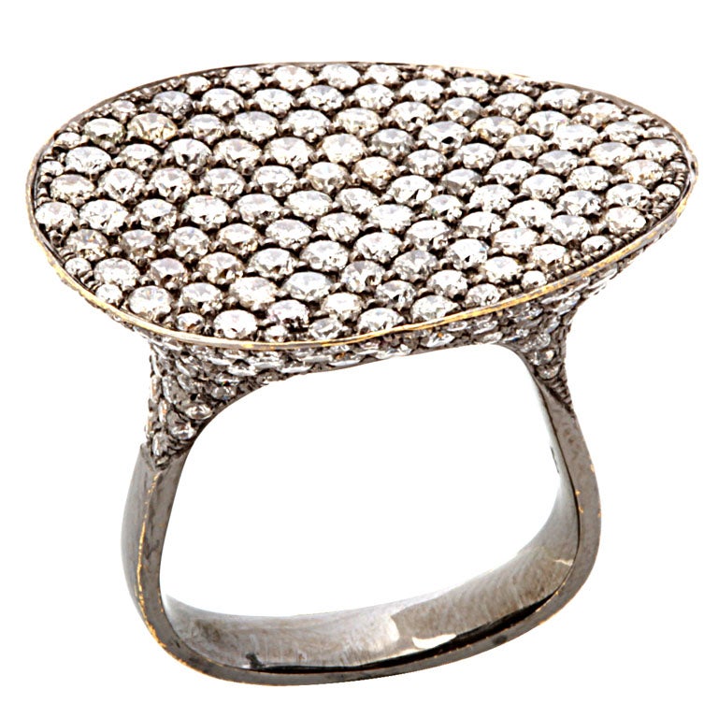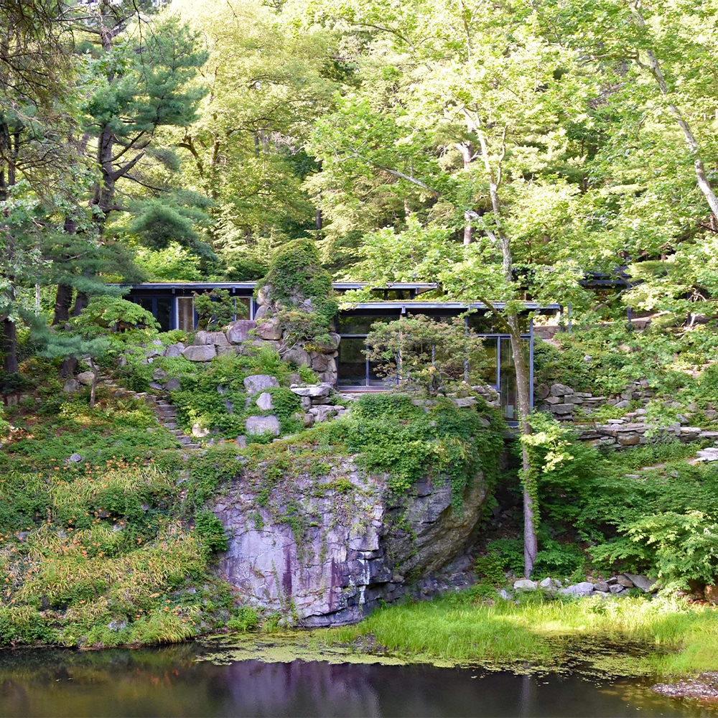
Architects Paul Masi (left) and Harry Bates, here on Main Beach in East Hampton, met 18 years ago, when Bates was already past 70 and thinking about retiring. Their work has only increased in demand since they began their partnership.
August 2014Harry Bates began designing houses on New York’s Long Island in the early 1960s; it was nearly 40 years later, when Paul Masi was taking a break from his job at a Manhattan architecture firm, that the two men met. It was kismet, both architects say. Bates, already past 70, figured his career would soon be winding down; Masi, 26 and just starting out, was looking for a challenge. Bates offered Masi a job, and the younger man accepted. Masi’s friends were skeptical of his plans to join a tiny Long Island firm — an alumnus of the Harvard Graduate School of Design, he could have apprenticed for starchitects like Zaha Hadid or Rem Koolhaas — but he saw opportunity in a partnership with Bates. “I was completely enamored of him personally and professionally,” says Masi. “Here was this sincere, sensitive architect designing timeless houses. I thought, ‘That’s what I’d like to do.’ ”
Sixteen years later, Masi says he made the right decision in joining what is now Bates Masi Architects. Together, the two men — now 87 and 42 — have designed dozens of extraordinary houses, not only on the East End of Long Island, their home base, but also as far away as California and the Caribbean. Their body of work, the subject of a forthcoming book from ORO Editions, with an introduction by Paul Goldberger, consists of homes that are beloved by owners and critics alike. According to Goldberger, the firm’s houses “are a reminder of how much life there is in modernism yet” — which he believes is especially important today, “as we risk being drowned in a tsunami of shingles.” He adds: “Bates Masi’s work is fresh, sharp and original.”
And varied. After all, how could any two of their houses be alike, when each design emerges from discussions with the client about hopes and aspirations? As Masi puts it, “Each house tells a story.”
The houses do share some qualities, however. First, they’re built to last. “If someone comes to us and says, ‘We’ll live there for a few years, and then we’ll figure something out,’ we may not be the architects they’re looking for,” says Masi, who explains that he has watched too many houses treated as commodities — short-term investments. He and Bates gravitate instead to people who imagine their houses being passed down to children, grandchildren and great-grandchildren.

Long Island firm Bates Masi Architects is known for its deceptively simple, geometric homes, such as this residence in Sagaponack, New York.
The second feature their houses have in common is their size: They’re all relatively small — at least by the standards of the Hamptons. “Our clients are looking not for quantity but quality,” says Masi. “The problem with some new houses isn’t just that they are big, which can be a waste of resources, but that every single room is big,” he adds. People need a variety of spaces, large and small, dark and light, for a variety of moods.”
The third commonality is their houses’ simple, elegant geometry. “There’s a tranquility you feel when you’re in them,” says Masi. But it takes a lot of work to hide the systems that make 21st-century houses operate. Masi notes that in the ’60s a house might have required eight or nine pages of drawings; today, it’s more likely to be 80 or 90. But the clean lines and uninterrupted surfaces of their work camouflage that complexity. “Our business is uncomplicating things,” says Bates.
A house on a hilltop in Montauk, which the architects named Genius Loci, demonstrates their way of working. Given the house’s prominent location, they wanted it to recede into, rather than dominate, its surroundings. So they broke its 7,000 square feet into several parts: pavilions that seem almost diminutive. For materials, they chose oak shingles and bluestone, both common on Long Island. But they placed the shingles closer together than usual, and they gave the bluestone a distinctive rough-hewn finish. The resulting surfaces look familiar from a distance, less so up close. The idea was to use ordinary materials in extraordinary ways.
“What’s left should support
the narrative, the story of the
house. If you abandon that,
what do you have?”

The Genius Loci house, in Montauk, New York, demonstrates Bates Masi’s innovative use of familiar materials, in this case, the Long
Island staples of oak and bluestone.

A glass-and-wood box on Fire Island (1969)
Back in the old days, Bates had to be inventive. There weren’t a lot of choices of materials, he says. “You built from what was at the lumber yard.” Today, there are countless options for everything from door handles to paving. The architects see themselves as editors, working to focus each house on a few materials and themes. “What’s left should support the narrative, the story of the house,” says Masi. “If you abandon that, what do you have?”
Masi, who grew up in New York City and Long Island, says he is still amazed when he sees houses that Bates designed nearly half a century ago. Real-estate wise, “they’re in demand,” he says. Design-wise, “they’re still relevant.” Bates, a Southerner who studied architecture at North Carolina State before moving to New York to work for Skidmore, Owings & Merrill, remembers that when he started working with Masi he found they “tended to think in the same way, without even verbalizing it.” Over time, their output has evolved. “People want big houses, houses they can use twelve months a year,” says Masi. “The old houses were tiny. It’s a different culture.” But Bates says new materials and methods have allowed him to return to the simplicity of his early days, “when you couldn’t afford to embellish a house even if you wanted to.” Now, he says, “You have to monitor yourself and not get carried away, and we don’t. If anything, our design sense has gotten even sharper.”
Recently, the architects were called on to enlarge one of Bates’s early houses, in Amagansett. Rather than discard its 40-year-old cypress siding, they had it milled and used inside the house. “It had a patina we didn’t want to lose,” Masi explains.
Then again, connecting past and present is something Masi and Bates do every day. “I learn from Harry constantly,” says Masi, speaking in the firm’s modest offices over a Sag Harbor bank. “We really have a good time working together,” Bates says later that day, in the living room of the house in Amagansett that they recently designed for Masi and his family. Turning to his partner, the older architect adds, “I thought I would fade out years ago — this guy is the reason I’m still here.”

