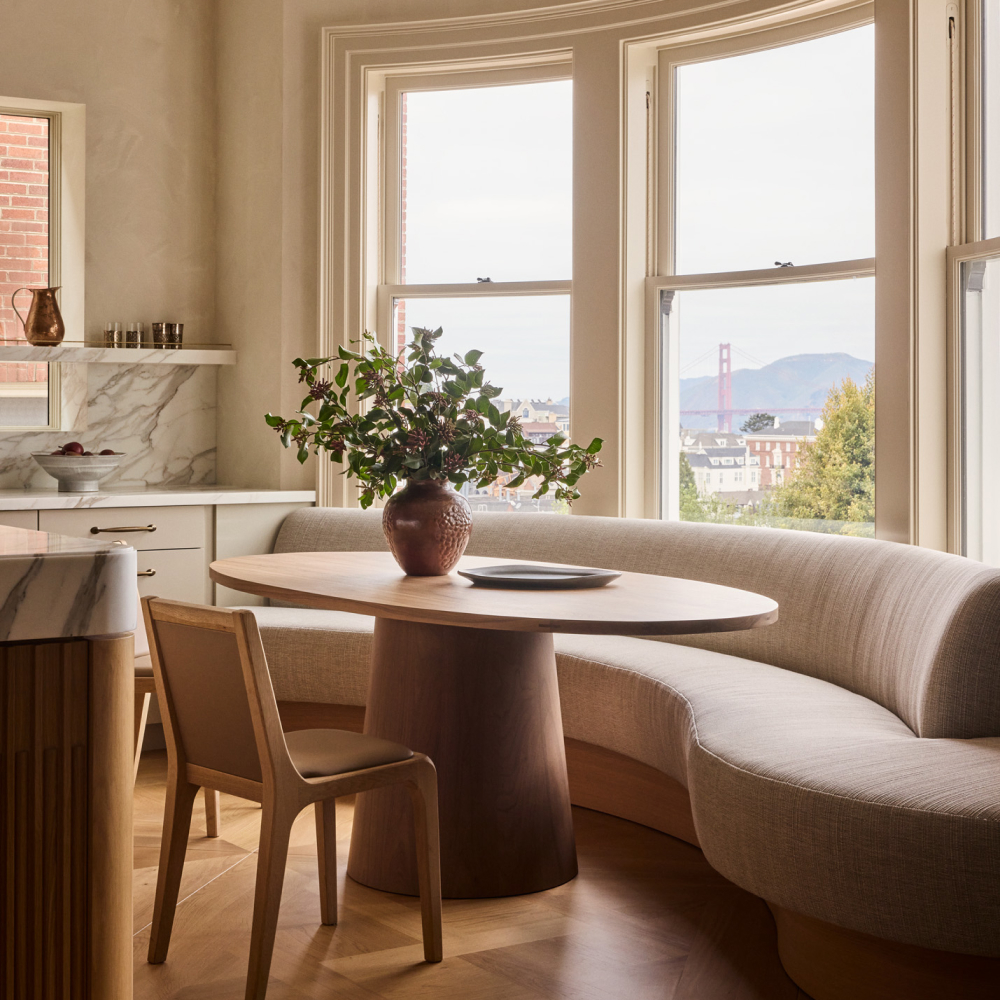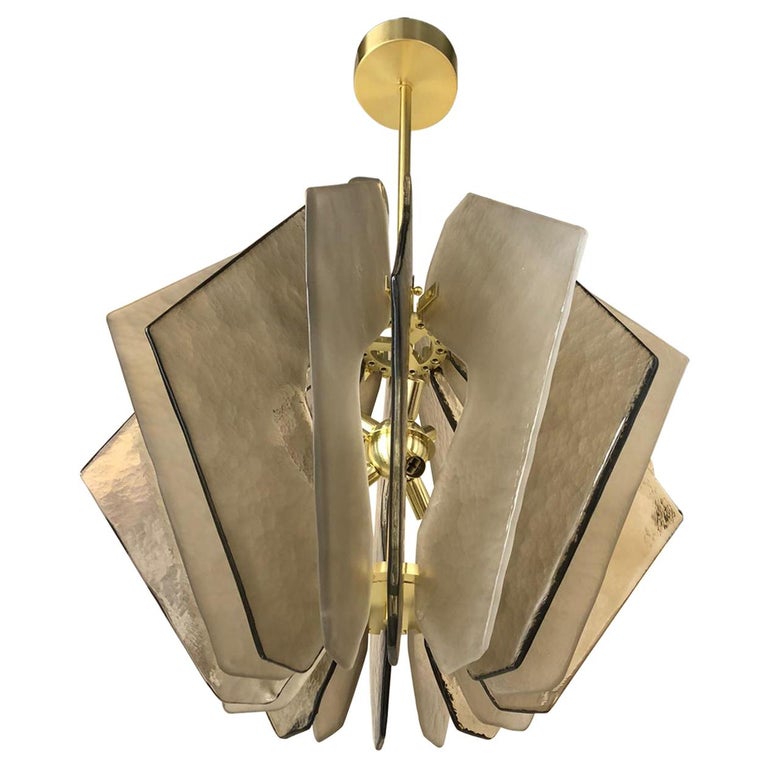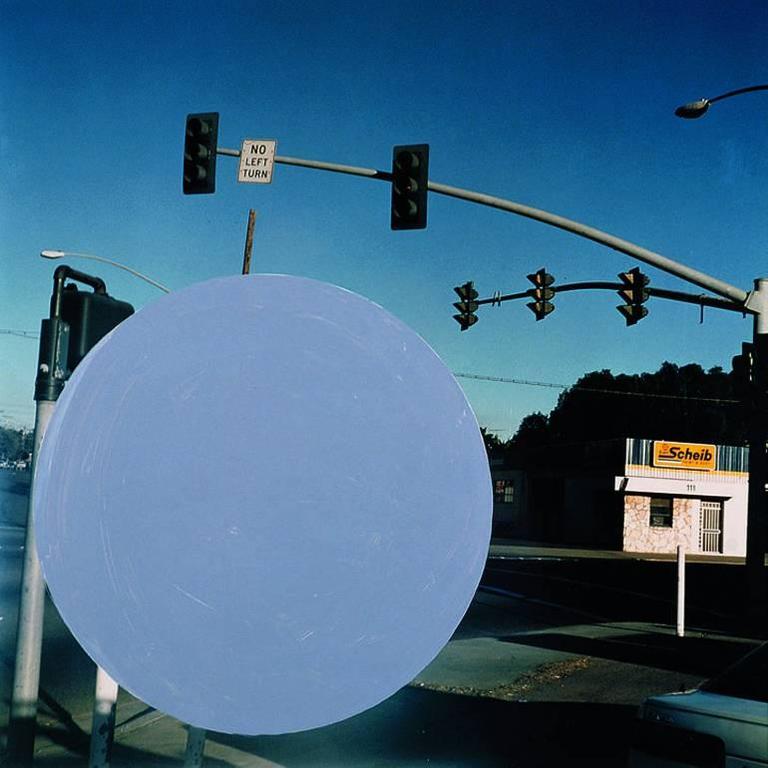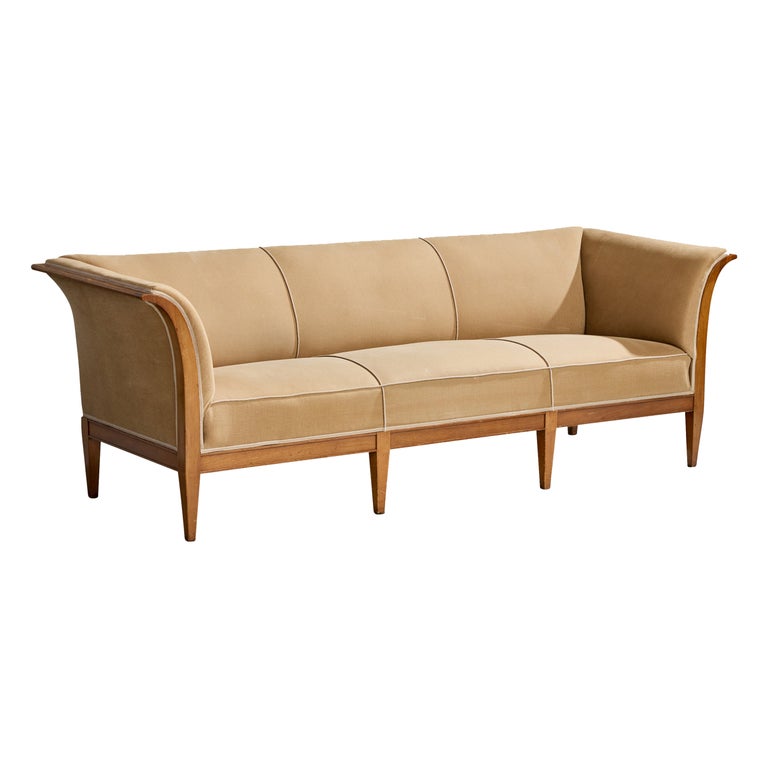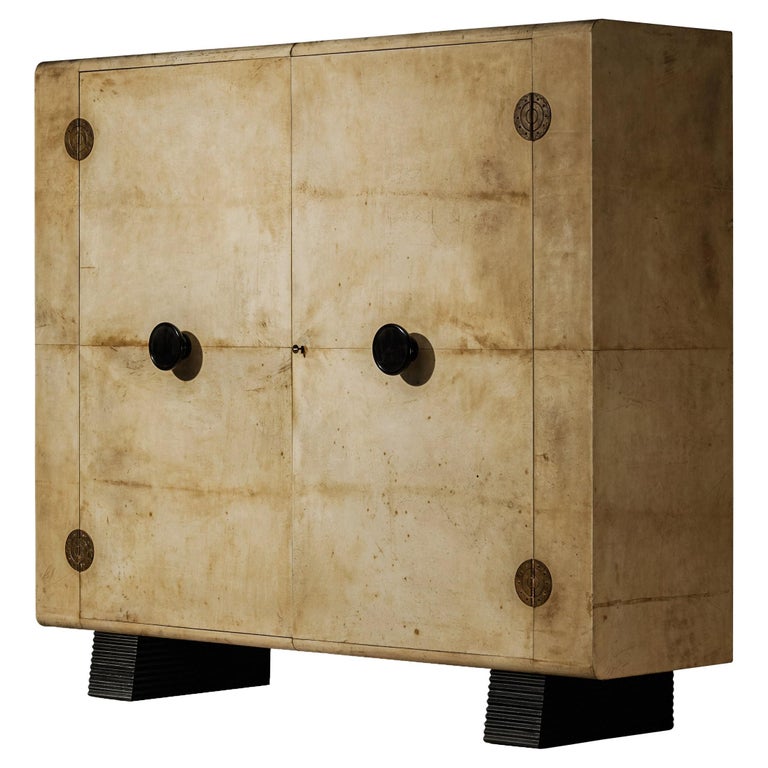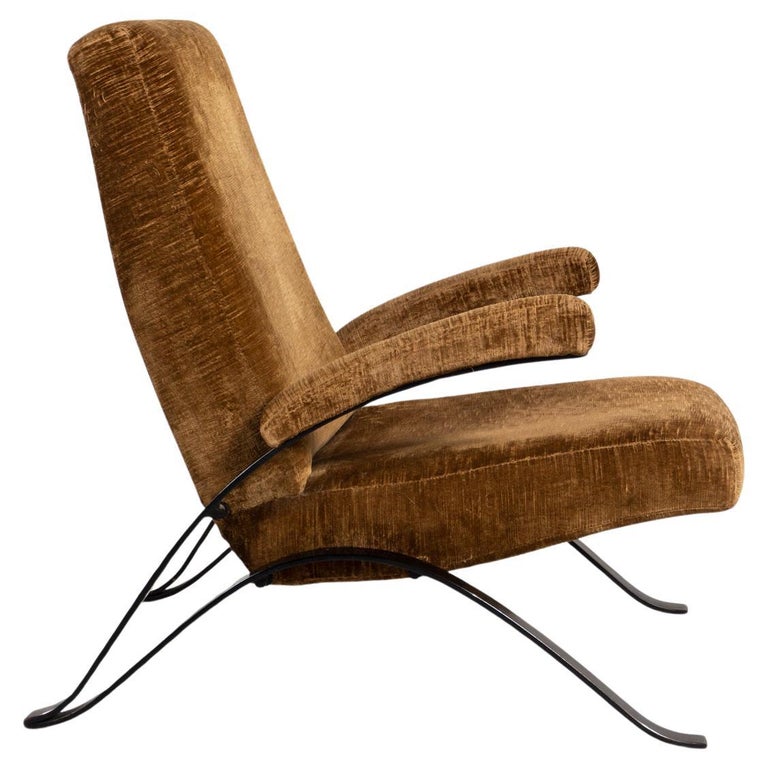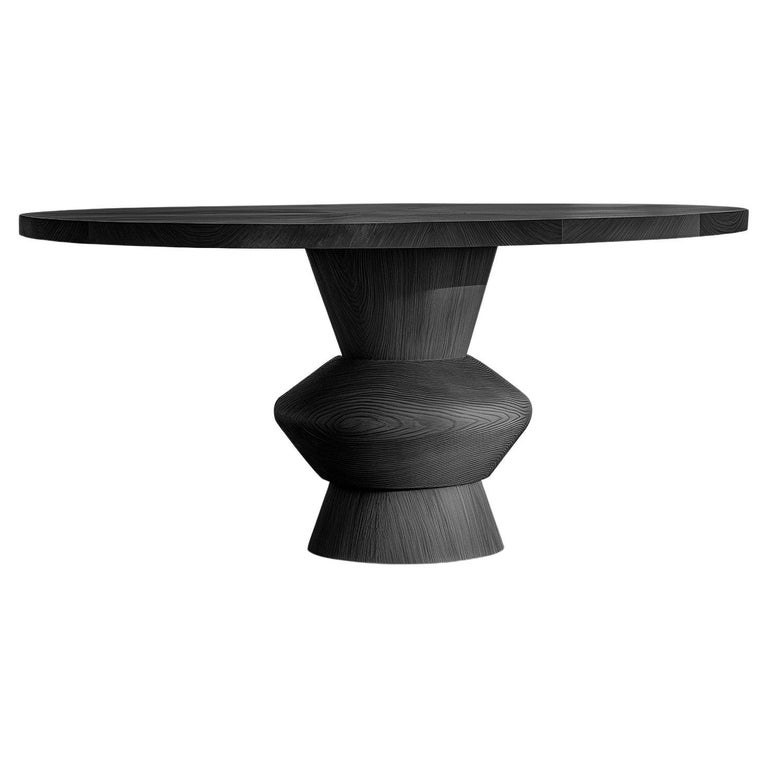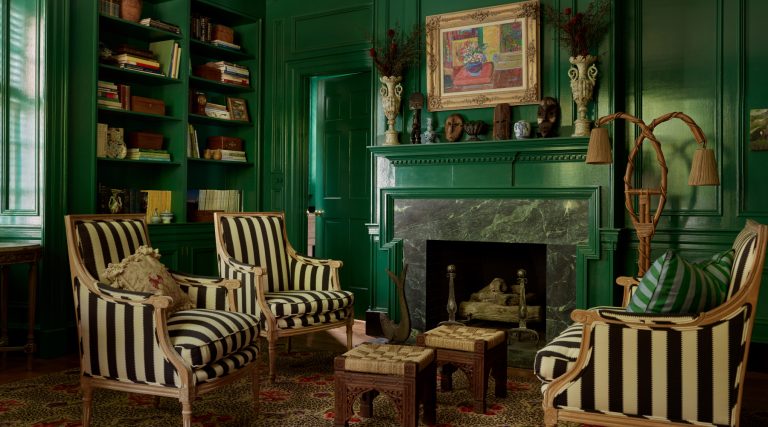September 14, 2025In her 2015 book The Art of Grace, Pulitzer Prize–winning author Sarah L. Kaufman defines grace as “a contented silence,” adding that “it avoids what is loud and intrusive and what offends the eye.” Such easy, tranquil beauty is what San Francisco–based designer Catherine Kwong‘s clients crave. “They want their homes to be sanctuaries,” she says.
Kwong knows a lot about the subject of grace: As a child, she trained as a ballerina and still adores that art form’s “tension between discipline and wildness.” And to judge from her latest project — the renovation of a sprawling neo-Georgian townhouse in San Francisco’s Pacific Heights for a young couple and their two little girls — she is a virtuoso at crafting simple, elegant havens distinguished by that rare quality.

Kwong knows a lot about the Bay Area, too. It’s where she grew up, the daughter of a real estate developer and builder. Although she was immersed in the world of architecture and construction from an early age, she didn’t initially envision a future in the field. When she attended college, at Brown, on the East Coast, she majored in political science.
She did, however, take a few architecture and design courses and was curious enough to enroll in the summer architecture program at Harvard’s Graduate School of Design. There, she recalls, “one of my teachers talked to me about interiors. It was my introduction to the concept, which combined a lot of the decorative details that interested me.”

Still, after graduating from college, she moved to New York and got a job in advertising. She soon discovered that that industry was not for her and enrolled in the interiors program at Parsons, where she found her true métier. It was, she says, “fashion and art and all these things within the framework of what I liked about architecture.” At Parsons, she adds, “they teach you to always start with who the client is — and create a story around that.” Kwong found that approach far more compelling than the preliminary architectural step of asking the site what it wants.
While at Parsons, Kwong interned at two very different design firms, which both proved formative. The first was the office of architect Deborah Berke, who came to the fore through her transformations of old buildings into spare but inspired structures tailored to new ways of living and working; the second was Studio Sofield, the artisan-focused design shop famed for residential and commercial work that is both richly alluring and highly original but still thoroughly expressive of the client.
“It was Bill [Sofield],” says Kwong, “who really opened me up to what it is to have great style and what it is to approach each project with a specific point of view.”

Since establishing her eponymous firm, in 2012, Kwong has attracted clients who are quite different from those she encountered back East. “New York,” she says, “is obviously so vibrant and everyone is so connected to the art and design worlds. Here, in San Francisco, a lot of our clients are very intellectual. They’re not flashy. It’s not necessarily about showing off or entertaining. Instead, it’s about creating a unique space for them and their family.”
In the case of the Pacific Heights home, the owners wanted to infuse its formal architecture with a more relaxed and contemporary spirit, reflective of their own. Another goal was to better integrate its four high-ceilinged floors. “Connecting the spaces became a big part of the renovation,” says Kwong.
Collaborating with the local firm McGriff Architects, she was able to make more sense of it all, especially the closed-off dining room and separate penthouse, ultimately achieving a modern, flowing plan that ascends the floors. Her scheme also provides more natural light and better frames the house’s jaw-dropping views.
Now, she says, the ground floor “feels like one big open space. People can be running up and down the stairs, and everyone knows where everyone is.” It’s a new way of living in such a traditional home.

The capacious entry, with its enlarged parquet-patterned floor in a warm blonde oak and lime-washed walls, combined with a remodeled staircase that is a pleasing play of angle and curve, sets the stage for the gently venturesome home.
Respecting the Georgian bones, Kwong conceived a decor evocative of the inventive early-20th-century neoclassicism of Italian Rationalism. Formal in mood, it still feels genial and fresh. Although the palette is pale, it beguiles with a sumptuous array of materials and textures. The furnishings are a quiet yet animated assemblage of vintage and contemporary artisan pieces as refined as they are organic in form.

The entry, for example, features a brutalist black console in iroko and steel by the Belgian designer Arno Declercq, a grand hand-antiqued oblong mirror, Deco-style demilune Murano-glass sconces and a pair of 1960s Hugo Frandsen teak and sheepskin stools — the console, lighting and seats all 1stDibs finds.
An air of similarly soothing sophistication suffuses the adjoining salon, where a pair of reissued 1950 Smilow rail-back lounge chairs in walnut sit in conversation with a travertine Puddle cocktail table by Anna Karlin and a demurely curvaceous sofa covered in a Rose Uniacke fabric. Wavy Murano-glass sconces from Jean-Marc Fray and a sinuous torchiere by Pietro Chiesa from Almond & Company enhance the Rationalist vibe while softening the room’s strong lines. To further gentle the room, Kwong chose to leave the walls bare of art.

Turning up the style volume in the dining room, Kwong counterposed a magnificent pair of vintage Murano-glass petal chandeliers with a sober Italian Deco mirror mounted above a handsome Breccia-marble fireplace, all acquired on 1stDibs. She dressed the windows with subdued but stately draperies in a treatment reminiscent of a 1930s villa in Milan.
Still, the room is hardly a retro stage set. Kwong layered it with furnishings that are decidedly au courant, like the shape-shifting Rough dining table by French designer Samuel Accoceberry and plumply upholstered dining chairs.
The kitchen, meanwhile, is all breezy newness. By choosing muted tones for its surfaces and supple, subdued seating, the designer let the room’s stunning view of San Francisco Bay command attention.

Upstairs, the couple’s bedroom is a luxurious cocoon, with a custom bed dressed in Loro Piana wool and a generously proportioned rug of ribbed cashmere. Although ecru is the prevailing hue, the space doesn’t feels monotone. Rather, it delights the eye with such decorative details as a pair of brutalist-inspired nightstands with intriguing Maykume and bleached-walnut surfaces and a set of lavishly embroidered William Morris–patterned draperies. And, as Kwong points out, lots of vivid color is provided by the room’s panoramic prospect of the city, bay, Golden Gate Bridge and distant Marin headlands.


There is one suite of rooms in the house that is awash in color: those Kwong designed for the couple’s two daughters. In keeping with the overall ambience, the shades are subtle — a dusty rose and azure — but in the study, a pair of desk chairs upholstered in burnt-orange velvet offers a jolt of vibrancy, and a wallpaper printed with prancing ponies plays to the fancies of little girls.

Kwong’s calming aesthetic culminates in the penthouse. Yet this suite also feels a space apart. This is perhaps because it contains more hard edges, angles and darker earthen tones, the last helping to ground the aerie-like views of the city. And although there are historical decorative whispers, like the 1950s Gigi Radice curved sofa in the bedroom and the Barovier&Toso Art Deco sconce in the powder room, both sourced on 1stDibs, the other furnishings, mostly artisan-made, speak of today.

In a city that has become the incubator of our future-forward world so fraught with disruption, Kwong has composed a domestic realm that abounds in timeless, sensuous serenity — it is a true wellspring of grace.
