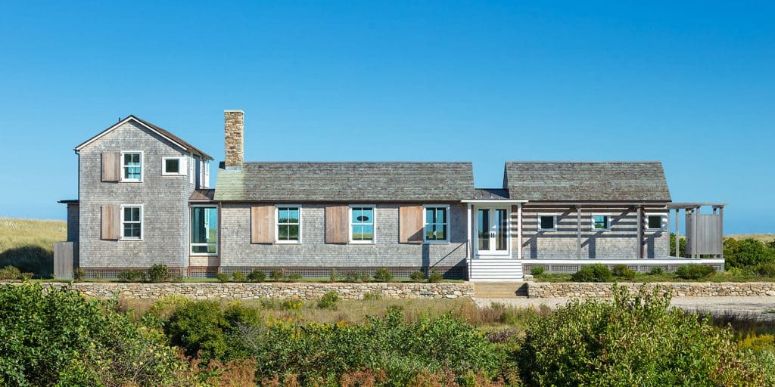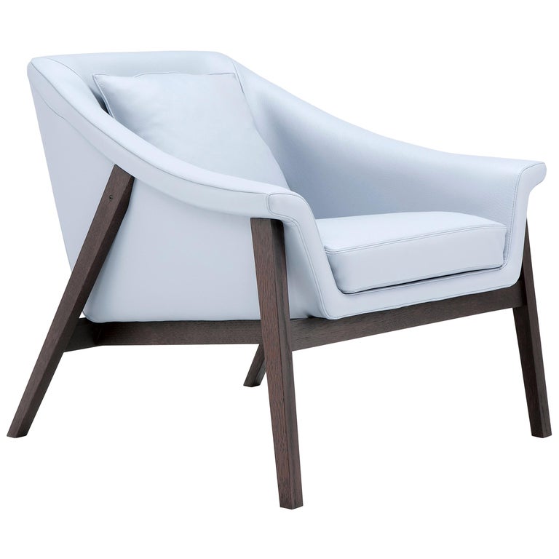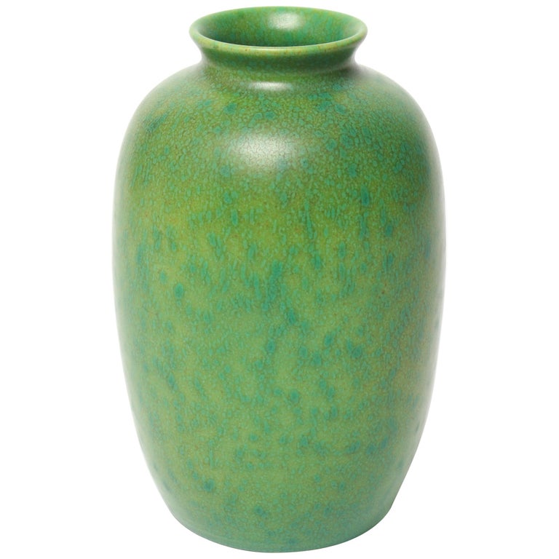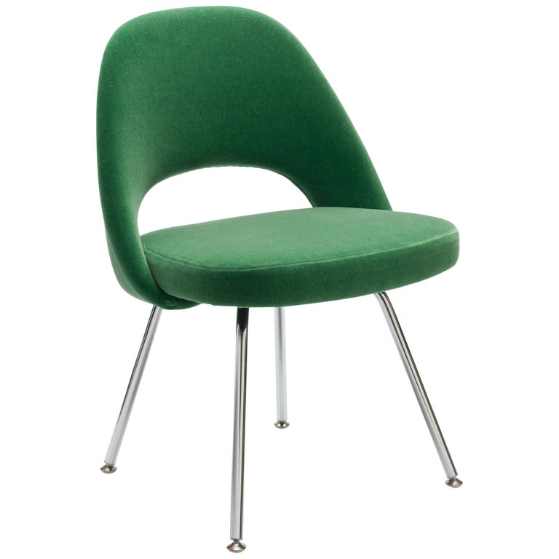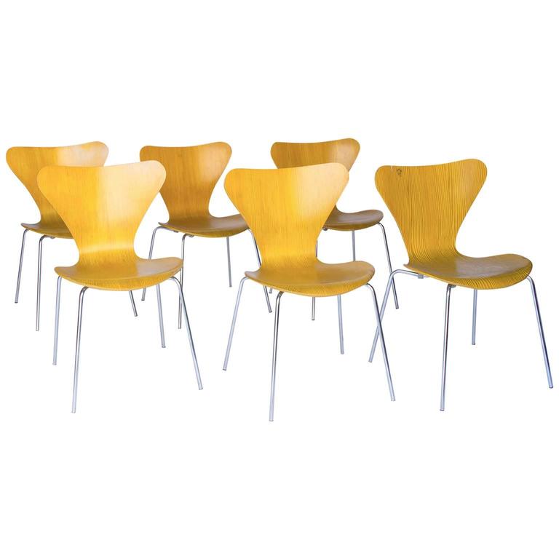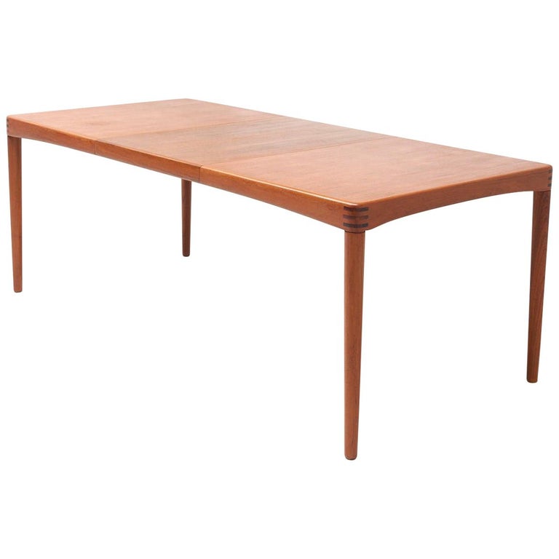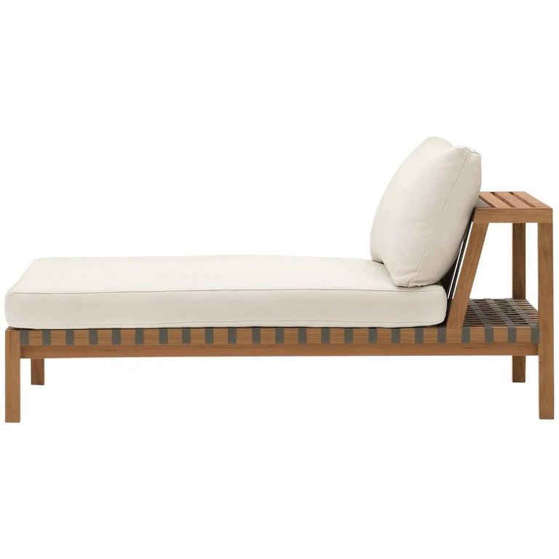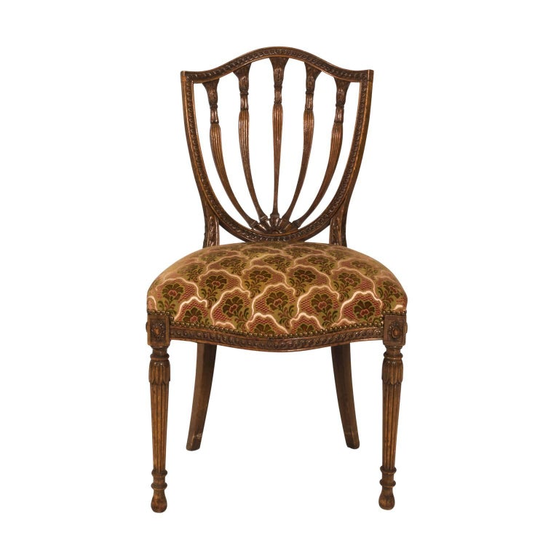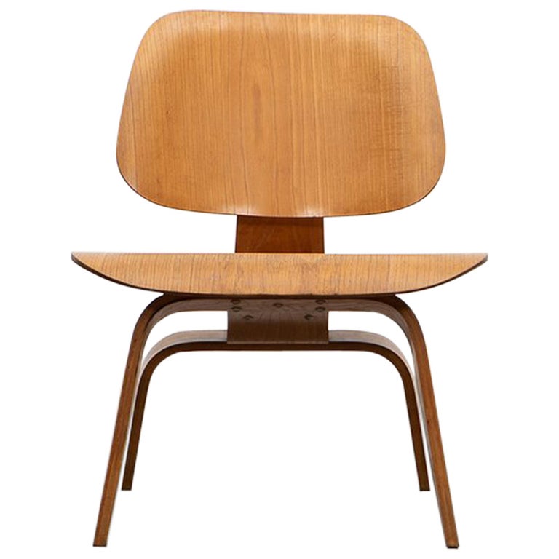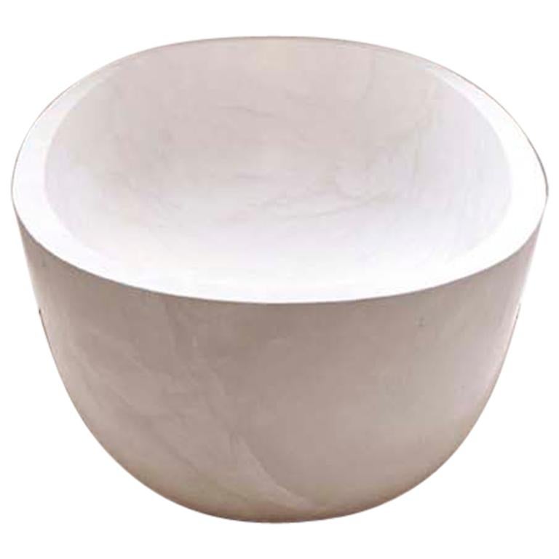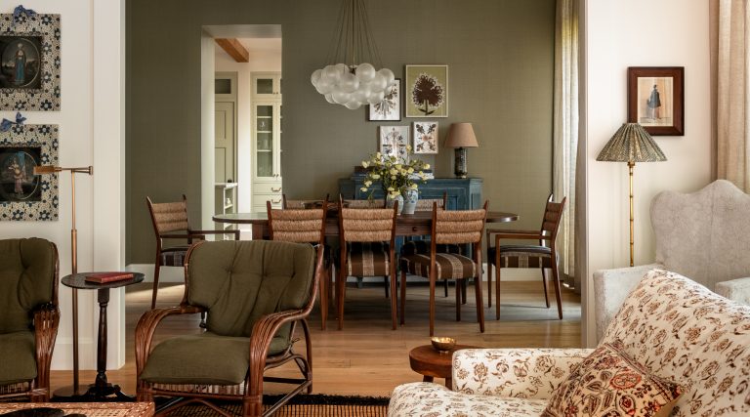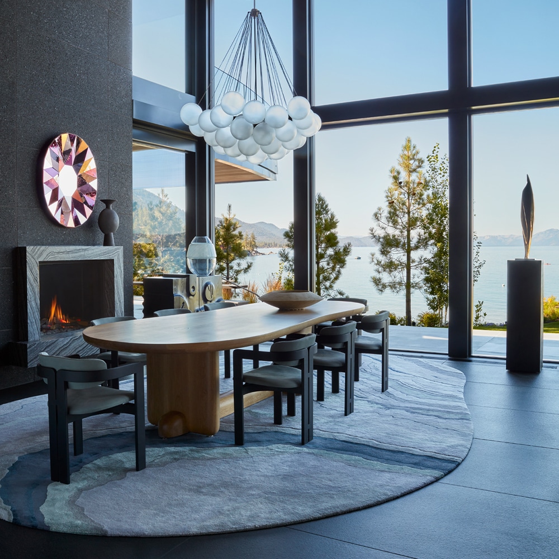
August 25, 2019The white-painted, poplar-paneled entry hall (above) of a house (top) the Rhode Island–based firm Estes Twombly designed in Chatham, on Cape Cod, leads to a boardwalk that extends to the beach and disappears into the landscape. All photos by Warren Jagger unless otherwise noted
It’s hard to believe that Rhode Island architects Jim Estes and Peter Twombly ever agreed to design a French Provincial house. But they did — and found themselves producing work that had no relationship to the architectural traditions of their beloved coastal New England. “How many eyebrow windows can one house have?” Twombly asks, recalling the challenges he faced back then.
In the late 1990s, the two men decided to say no to style-driven commissions. “We just weren’t interested,” says Twombly, who, like Estes, studied architecture at the Rhode Island School of Design and considers himself a modernist, although one with an eye for the local vernacular. The two men met at an American Institute of Architects awards dinner in 1990. They started talking and found they liked each other’s work, if not some of the mansions each had produced. “We wanted to do houses that felt more real, more relevant,” says Estes, whose firm Twombly joined in 1994, becoming a partner five years later.

The firm’s partners, Jim Estes and Peter Twombly, paneled the peaked ceiling of one of the Chatham house’s two first-floor bedrooms with the same poplar boards they used in the entry. The floors are bleached white oak. Photo by Warren Jagger
Since declining to design large, historically themed houses and taking the ones they did design off their website — “If people don’t see it, they won’t ask for it,” Twombly explains — the partners have completed several dozen houses that are modest, efficient and unfussy. The firm is based in Newport, where the architectural tone was set by elaborate mansions. These days, says Estes, “we don’t do a lot of work here.” Their projects are better suited to places like rugged Block Island, off the Rhode Island coast. In that location, Estes notes, “things don’t last long unless they’re simple and make sense.”

In the house’s living area, the architects lined the fireplace and wood box with soapstone fire bricks and surrounded them with a frame of New England granite. The trusses above are structural, made of fir and stainless-steel rods. Photo by Warren Jagger
Estes Twombly houses may be spare, but they aren’t barren. Rooms are nicely outfitted with a mix of modest, clean-lined mid-century modern furnishings and antiques, some of them family heirlooms. “Old furniture often works nicely in new houses,” Estes observes, pointing to the living room of a house he designed in which half a dozen ornate chairs coexist with contemporary design details.
The firm’s buildings are rarely much bigger than 3,000 square feet. For many of its clients, who are frequently creating weekend homes they’ll eventually retire to, that’s large enough, says Twombly, adding that it helps if rooms do double duty (an office that also serves as a guest room, for example) and if they are finished beautifully — he points to a steel stairway with open risers that let light, air and views pass. In general, he says, “we prefer quality to quantity.”
Letting light, air and views pass through is something Estes Twombly aspires to do in all its houses. Many are broken into discrete volumes separated by breezeways that keep the buildings from becoming barriers.
One such “compound house” is in Jamestown, Rhode Island, in an area called the Dumplings because of the large boulders that seem to pop up everywhere. Estes designed three gabled boxes wrapped in white cedar shingles with standing-seam metal roofs. A long stone wall in front ties them together and alludes to the rocky coast beyond.
Inside, Estes employed a simple palette of white walls with maple cabinets, floors and trim. Furniture was chosen by an interior designer from Boston-based Dietz & Associates, who maintained the home’s openness with sofas that stand on wooden legs and chairs that look as if they were made of fishnets.

A 300-year-old working farm on an island in Narragansett Bay, Rhode Island, inspired a residence with “nothing false about it,” says Estes. Its architecture is based on connected New England farm houses but with a modern twist: The siding and roofing are traditional materials — shingles and standing-seam metal, respectively — but rather than stone for the chimney and some of the walls, the architects used board-formed concrete. It has the solidity and durability of stone, they report, but is less expensive and has a more modern look.
Another compound house is in Chatham, near the elbow of Cape Cod. Twombly’s client had bought property on which a cottage stood until a storm washed it away. The architect tried to channel the spirit of the lost building. “Counter to the popular trend of replacing modest cottages with elaborate mansions, our house is actually smaller than the one that was here before,” he says.

In the Narragansett Bay house’s living area, which features a Charles and Ray Eames lounge chair, the architects reprised the building’s overall asymmetry in an asymmetrical but balanced composition comprising the fireplace, wood storage, a TV enclosure and display shelves.
For flood protection, the new house is raised on piles, which Twombly hid behind lattice wood screens, themselves largely obscured by a stone wall. Nevertheless, the house feels low to the ground. It has just one two-story section — designed to give an upstairs painting studio great light and views — which is situated at the north end of the site, to block the winter wind. The exterior is shingled, with single-sided shutters that close tightly in winter. Designing facades that would accommodate the large shutters, always to the left of the windows, “required a lot of puttering,” says Twombly. Interior detailing is spare, letting the vistas dominate. Floors and cabinets are bleached white oak, similar in color and look to the driftwood sometimes found outside.
Estes also got to design a replacement house on a marsh in Ipswich. Here, he was required to build on the footprint of a structure that had burned down. Luckily, that footprint was long and narrow, meaning every room could have access to light and views and there’d be enough cross ventilation to make air-conditioning unnecessary. Estes was also allowed to build a small guest house and study; the two structures and the glass entry that connects them form an asymmetrical but balanced composition, suggesting an old farmhouse with a later accessory structure. But the focus is on movement through and past the buildings: In line with the entry, and continuing into the marsh beyond, is a 1,000-foot-long “duckwalk” leading to a private dock. Its construction required a lot of lumber, as did the home’s interiors. “The owner had access to some really nice recycled wood, and that availability drove the design,” says Estes, who’s pleased with the resulting structures. “There’s nothing false about it. The beams are doing what they do, and the wood is beautiful.”

The roof over the house’s central living area slopes, so sunlight penetrates deep into the open-plan kitchen, dining and seating areas.
For Twombly, a 300-year-old working farm on an island in Narragansett Bay, Rhode Island, inspired another residence with “nothing false about it.” The owners wanted it to complement the existing buildings, including a long metal shed. Twombly created a grouping of small volumes, pulled apart because, he says, “the views through the structure are as important as the structure itself.” For the exterior, he chose durable materials, including board-formed concrete, which he also employed for the living room fireplace. White plaster walls and ceilings and white oak floors and cabinets (in two different stains) keep the interiors simple. The owner is a yacht construction manager used to everything fitting together perfectly. That’s one reason “you don’t see a lot of extraneous moves in this house,” notes Twombly.

For the Narragansett Bay house, Twombly created a grouping of small volumes, pulled apart because, he says, “the views through the structure are as important as the structure itself.” Seen here is the two-story bedroom wing.
You won’t see a lot of extraneous moves in any Estes Twombly house. Naturally, Estes approves of Twombly’s work, and vice versa. And both men say bouncing ideas off each other helps them innovate. “It’s the kind of partnership where one plus one is three,” says Estes, adding, “Here we are in the twenty-first century. There’s no sense in repeating old styles when you can take advantage of new materials, methods and forms.”
