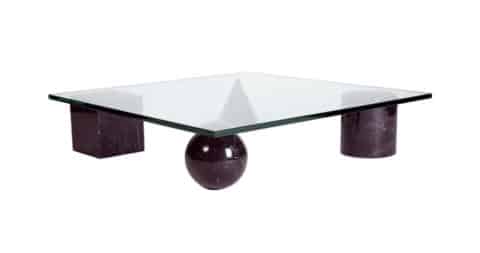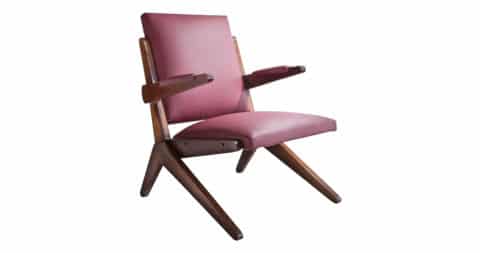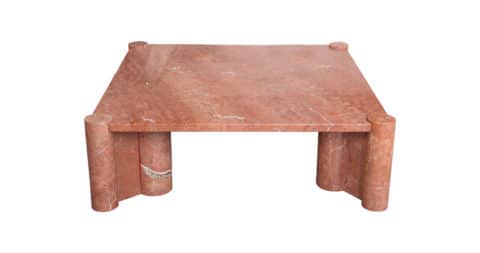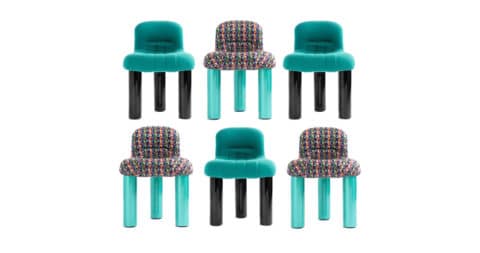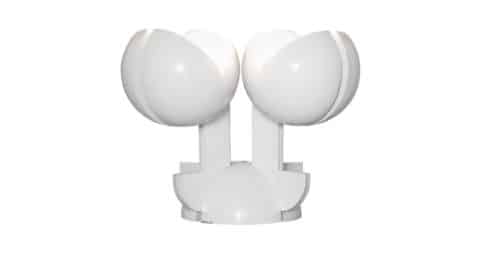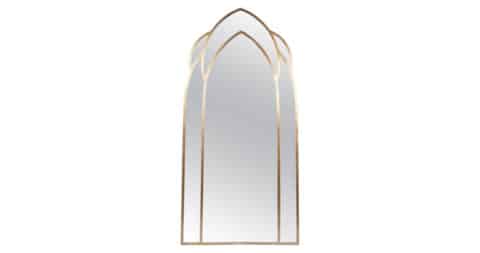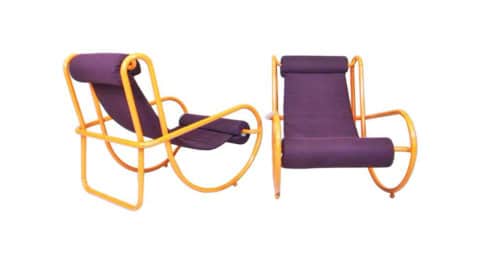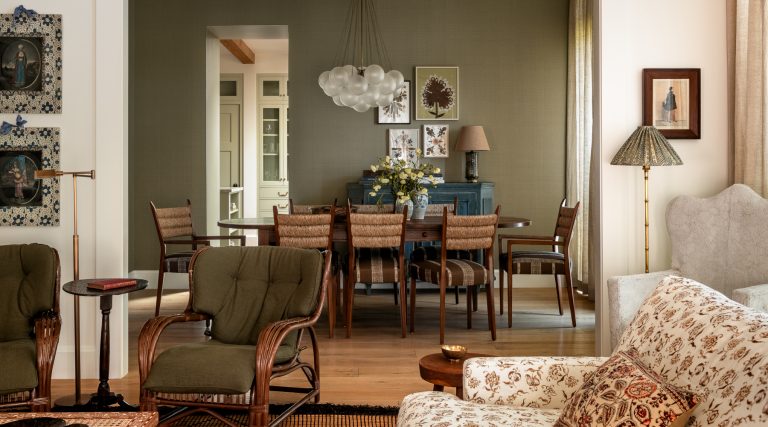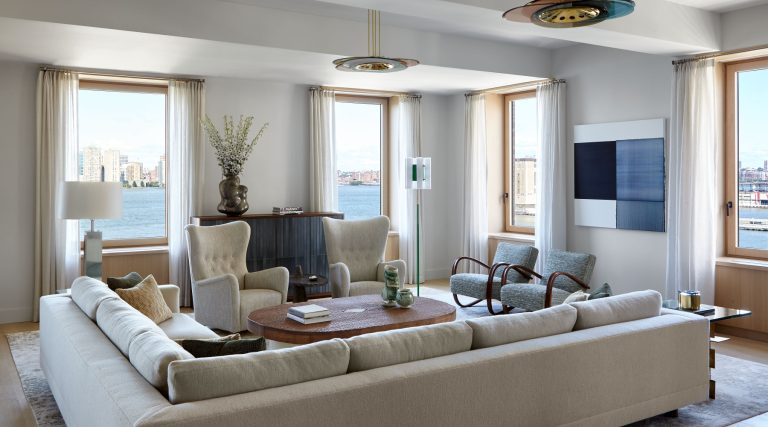
INC Architecture and Design partners (from left) Drew Stuart, Adam Rolston and Gabriel Benroth founded their New York–based firm in 2006 after working together at Tsao & McKown (photo by Krisztian Eder). Top: The living room of a suite at 1 Hotel Brooklyn Bridge, which opened earlier this year, overlooks New York Harbor and the Statue of Liberty (photo courtesy of 1 Hotels).
June 5, 2017The views of New York Harbor and Lower Manhattan are mesmerizing, which makes the interior design all the more remarkable: It’s possible, while spending hours at the recently opened 1 Hotel Brooklyn Bridge, to forget to look outside. Walls of board-formed concrete and thick-cut granite, a suspended stairway that evokes the hotel’s namesake bridge (visible right beyond the windows), furnishings made from knotted leather, rough wood beams and marble with a scalloped “quarry cut” create compelling indoor vistas. “If there were a thesis on what we have to offer as a firm, this building would be it,” says Adam Rolston, the design director of INC Architecture and Design, while leading a tour of the hotel’s interiors.
Rolston and his partners, Drew Stuart and Gabriel Benroth, formed INC in 2006. Before that, all three worked for Tsao & McKown, an architecture firm admired for its range: from Shu Uemura lipstick holders to a new city in China. “We inherited its desire to work at every scale,” says Stuart. (And they have the blessing of former boss Calvin Tsao, who says, “With the chemistry among the three, they can design across disciplines with a social sensitivity and impeccable aesthetic breadth.”) So far, they have completed a number of residential and commercial projects that share an approach to materials (inventive) and furniture (eclectic). Even the offices they’ve designed have a homey feel. “All our work,” says Stuart, “is about domesticity.”

In the 1 Hotel Brooklyn Bridge lobby, Cassina’s 413 Cab chairs surround a custom table made by Bien Hecho, in the Brooklyn Navy Yard. The diving- bell-style pendant lights, like the table, are of INC’s own design. Photo courtesy of 1 Hotels
That certainly applies to the 1 Hotel, which was a long time coming. Back in 2008, the INC partners presented their ideas to Barry Sternlicht, the chairman of Starwood Capital. Sternlicht was considering launching his new 1 Hotel chain with a Soho location. Then the economy collapsed, and the Soho deal fell through. Meanwhile, New York City was creating the thrilling new Brooklyn Bridge Park, which would depend on revenues from new hotel and condo buildings for its upkeep. Sternlicht (with Toll Brothers) won the right to develop one of the sites and turned to INC to design the hotel’s public spaces and 194 guest rooms.
As Rolston explains it, the goal was to make the interiors earthy, industrial and yet sophisticated. A lobby sofa by INC is upholstered in felt almost as thick as a blanket, with lap seams to show off the fabric’s heft. And a lamp by May Furniture that appears to be travertine is really plywood cut into circles so thin that light pours through them. May Furniture is one of many Brooklyn companies Rolston turned to while “curating” the hotel’s ground-floor lobby, bar and dining areas. “There’s a Brooklyn aesthetic, which has to do with ingenuity and doing more with less,” he says.
The best clients, the partners say, are the ones who give them strong direction. The owner of an Upper East Side apartment showed up for their first meeting wearing a “spectator” shoe (“It’s almost like a man’s wingtip,” Rolston explains, “usually two-tone but with a woman’s heel”). She asked them to create an apartment like the shoe: traditional but a bit outré, highly structured but not formulaic. “That was a very exciting mandate for us,” says Rolston.
“If there were a thesis on what we have to offer as a firm, this building would be it,” INC Architecture and Design’s Adam Rolston says of his firm’s design for the new 1 Hotel Brooklyn Bridge.

A Dakota Jackson table and chairs adorn the dining room of an apartment on Manhattan’s 77th Street. The chandelier is by Jonathan Browning Studios, while the amber-hued Last Night Totem lamp in the background is by Damien Langlois-Meurinne. Photo by Matthew Williams
They responded with an interior that is both minimalist (“Everything lines up”) and luxuriously detailed. The foyer has walls of mirrors, their backs gilded in a design using the traditional verre églomisé technique. Floors are white oak in a chevron pattern; walls are integral tadelakt plaster; and the ceiling is gold-leafed. “Almost nothing is just painted,” Rolston says. The designers created a series of moldings specifically for the apartment and used them to frame otherwise plain kitchen cabinet doors, giving the doors a literal and figurative edge. Furnishings include their own glass-and-brass coffee table and a Tommi Parzinger sofa from Todd Merrill. A chandelier by Jean de Merry, with gold chains and floating crystal balls, is a glamorous beacon.
The owners of another apartment were relocating from London to Manhattan and wanted to bring just the right amount of Britain with them. The designers set the stage by giving the architecturally bland apartment — “a flat pancake of space,” Benroth calls it — a coffered ceiling and a range of moldings, some of which frame fields of floral wallpaper from the U.K.’s venerable Cole and Son. Inventively, the designers also outfitted the otherwise low-key kitchen with floral-pattern backsplashes composed of an English Arts & Crafts–inspired embroidered fabric laminated onto glass. And they worked a subtle Union Jack pattern into the metal-mesh doors that open to reveal a wet bar encased in antiqued mirror and mahogany. In the dining room, INC’s own blackened-steel Bennett chairs surround a Milo Baughman dining table, creating a look that is traditional but far from dowdy.

In the living room of the Warren Street apartment — which enjoys long city views — the INC team placed the Hex chair and ottoman of their own design atop Marcel Wanders‘s Delft Blue Plate rug. Photo by Joshua McHugh
Other commissions have given the partners opportunities to explore materials and fabrication methods. For the kitchen of one Upper East Side apartment, they made upper cabinets out of etched mirrors, to reflect light from windows across the room. And in a powder room, they covered walls in a boldly striped marble — called zebra stone — behind a vanity cabinet of lustrous copper. Elsewhere in Manhattan, they helped an art collector turn two apartments on different floors into one duplex by creating a stairway with barely-there glass balusters and treads that cantilever from the wall. Those treads are as slim as physics would permit. “That’s the kind of experimentation we love,” says Stuart.
Later this year they will unveil their Line Hotel in Washington, D.C. The owners of the Line, a mini-chain that started in Los Angeles, purchased a white-columned church building in the Adams Morgan neighborhood. INC converted the deconsecrated sanctuary into the lobby of the new hotel, reusing old pews and turning parts of a huge pipe organ (which was too expensive to relocate) into chandeliers. When it came time to outfit the 220 guest rooms in a new building connected to the church, they came up with the theme “cool kids take over the seminary” and ran with it, giving interiors a mix of traditional and contemporary furniture. Surrounding the updated brass beds are what looks like a 19th-century bergère, an American Craftsman–style side table and a classical armoire, which conceals the minibar.
Now they are working on the “event center” — meeting rooms and other public spaces — at the TWA Hotel, being constructed in and around Eero Saarinen’s landmark TWA terminal at JFK Airport. At the client’s behest, they will make the conference and party spaces serve as a kind of museum, with artifacts from TWA’s heyday incorporated into the design. Walls will be covered in the famous TWA posters that David Klein created in the 1960s. Visiting the hotel will be a chance to “learn about the optimism of that period,” says Rolston, “and will invite exploration.” Turns out, that invitation is a part of every INC design.














