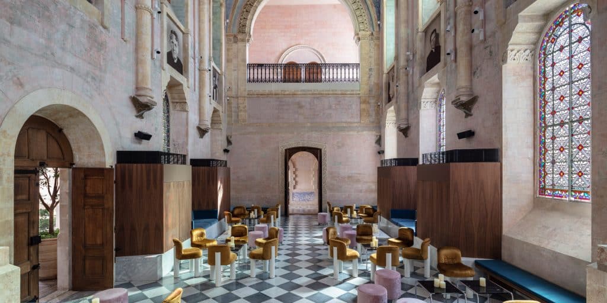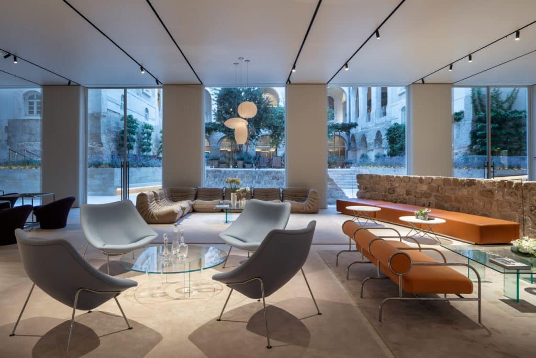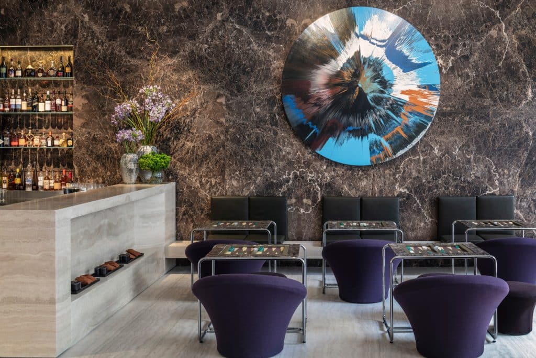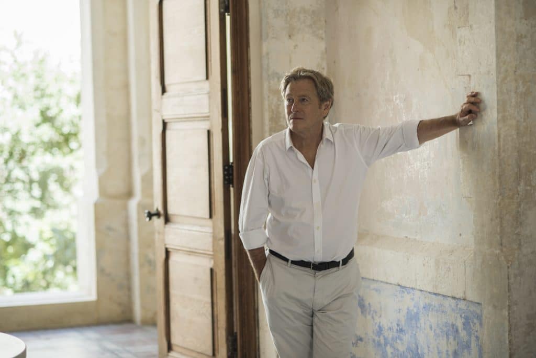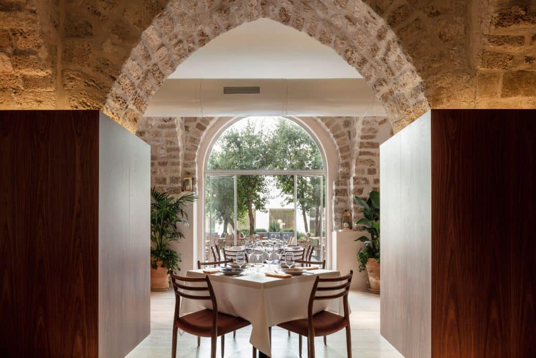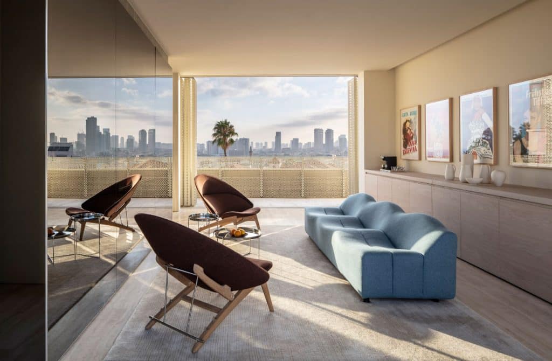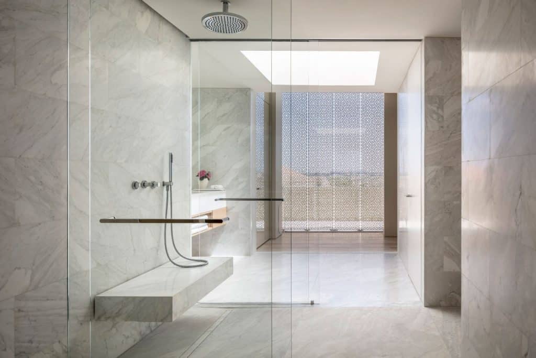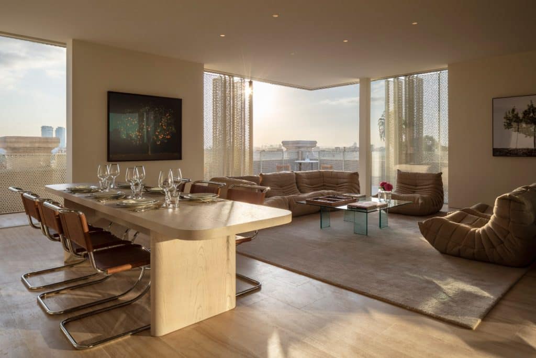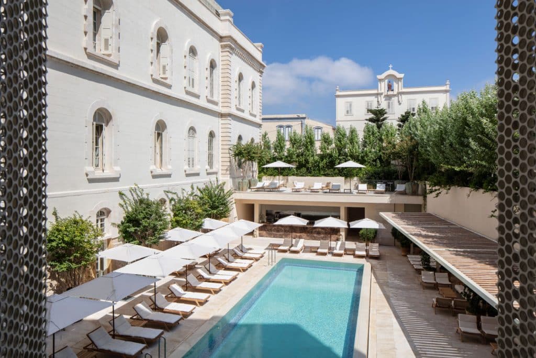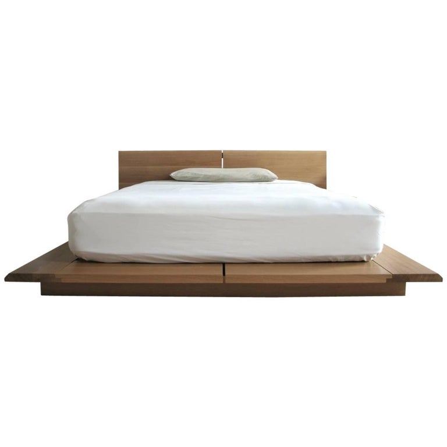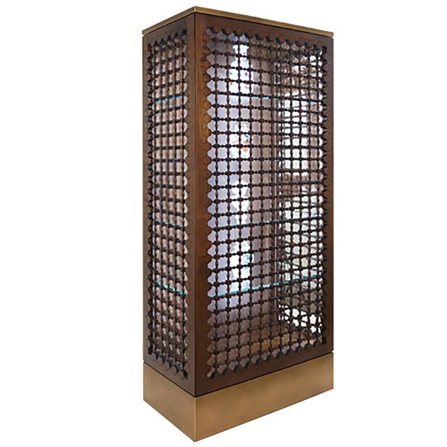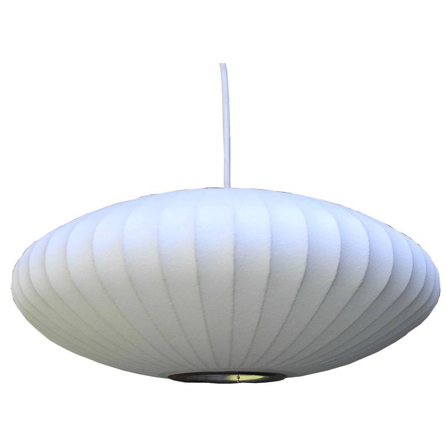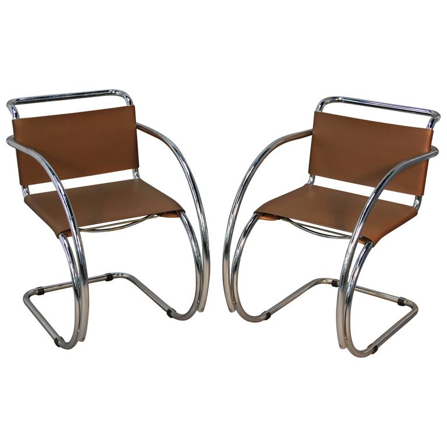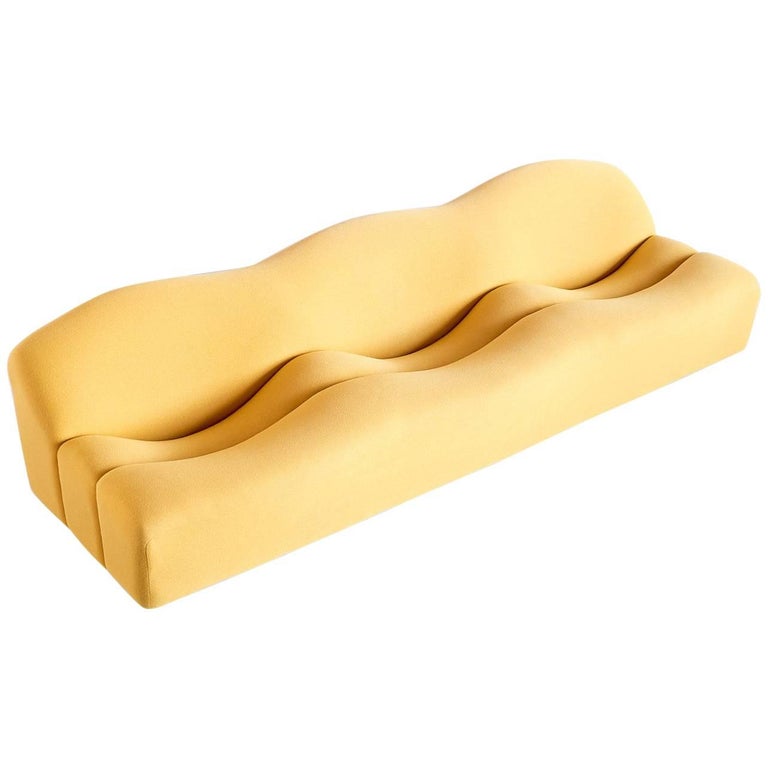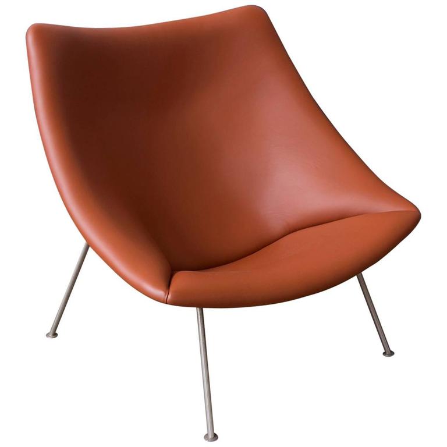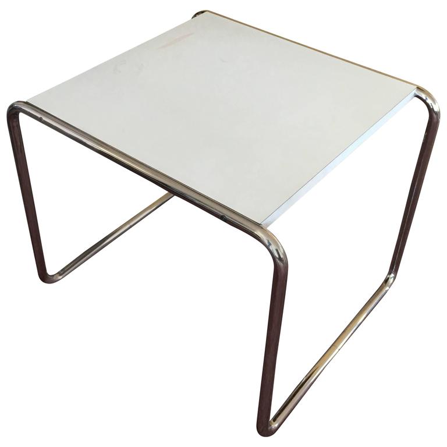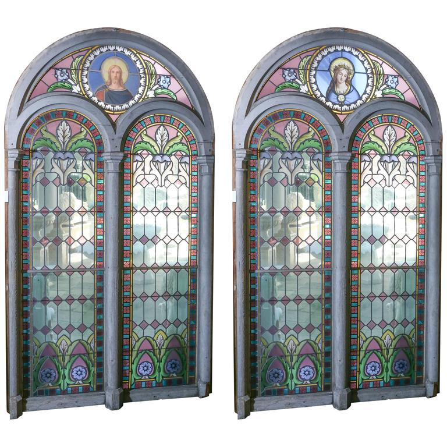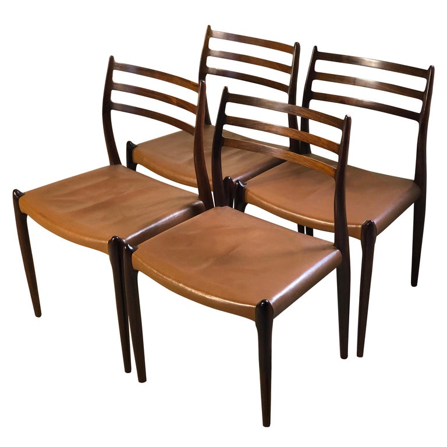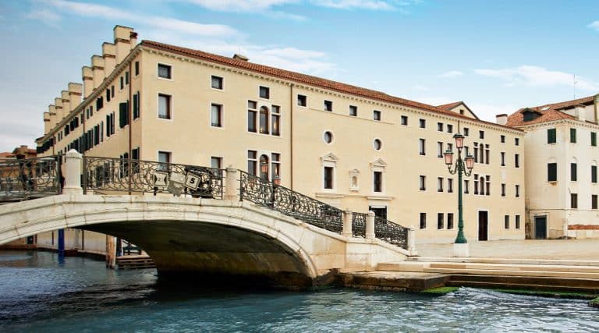
December 9, 2018British minimalist John Pawson oversaw the conversion and expansion of a 19th-century neoclassical monastery and hospital into Tel Aviv’s recently opened Jaffa hotel. Above, a view of the original building from a stairway to a courtyard colonnade. Top: The bar and lounge in the monastery’s former chapel features Cini Boeri for Arflex Botolo chairs, which sit at Laccio tables designed by Marcel Breuer for Knoll. All photos by Amit Geron unless otherwise noted
Graced with centuries-old sandstone structures and winding cobbled alleys, the picturesque, 4,000-year-old port district of Jaffa is the most ancient part of Tel Aviv. In recent decades, it has also emerged as something of a cultural center, with artists and dealers moving their studios and galleries here. Now, the neighborhood finally has a hotel worthy of its impressive past and present.
Over the last several years, contemporary minimalist master John Pawson has brought his expertise to Jaffa, working with real estate developer and contemporary-art collector Aby Rosen to convert and expand a 19th-century neoclassical structure that formerly served as a French hospital and monastery into the Jaffa. The complex, which opened over the summer and is owned by Rosen, comprises a 120-room hotel and 32-unit residential building that together enclose a beautifully landscaped, entirely secluded central courtyard. Amenities include an outdoor pool in a small adjacent courtyard and a spa, as well as a bar and lounge set under the soaring cross vaults of the monastery’s chapel. In addition, there are two eateries from New York’s Major Food Group, the folks behind Manhattan’s Dirty French, Carbone and former Four Seasons restaurant in the Mies van der Rohe–designed Seagram Building, which Rosen also owns.
Collaborating with a local architect and conservationist, Pawson restored and preserved much of the original structure and details — moldings and stained-glass windows, columns and tiled floors — then finished his sparely decorated spaces with custom furniture of his own design, modern pieces and sleek surfaces that all read as smart and sensitive combinations of new and old. This is especially true in the chapel bar and in the lobby, where mid-century icons by such masters as Shiro Kuramata and Pierre Paulin sit cheek by jowl with the remains of a bastion wall, uncovered during the excavation and renovation, that dates to the Crusades of the 13th century.
Here, Pawson walks us through the building’s past and present.

A view of a hotel courtyard shows the loggias of the restored structure surrounding a patio dotted with Morus umbrella trees and Mount Tabor oaks.
The Project
My brief was very clear: to create a hotel that would give new life to a site full of history. The program centered on the usual gathering, recreational and private spaces. The critical thing was to make a narrative that could comfortably hold a specific and very powerful blend of the contemporary, the archaeological and the historical. For me, it’s always ultimately about creating atmosphere and a sense of place.
The Inspiration
The inspiration was Jaffa itself — its layers, the ancient walls, the way balconies animate the streetscapes, the textures of the different surfaces, the brilliance of the Mediterranean light and the quality of the shadow. A direct reference can be found in the mashrabiya screens that cover the windows, the balustrades of the balconies and the entrance hallway to the lobby. The patterns of the perforations are a modern interpretation of vernacular designs.
The Palette
The color palette derives primarily from the tones of the local stone. This is closely referenced in such elements as wallpaper made especially for the project by creating a digital image of a part of a wall from the site.
The Art of the Mix
The juxtaposition of the contemporary elements of the lobby — the Damien Hirst spin paintings, the modern furniture and the lighting — with the section of Crusader wall rising through is very powerful.

“The old building presented a number of intense challenges,” says Pawson, who designed many of the furnishings for the hotel himself, including most of those in this bedroom of the Royal-Suite (excepting, of course, the Hans Wegner PP225 Flag Halyard chair). “In some of the rooms, we have compressed all the services into a mirrored cube, which creates a very special atmosphere and sense of space.”
The Favorite Finishing Touch
If you walk around Jaffa’s flea market, you will always see people gathered round shesh besh backgammon boards and drinking mint tea. We decided to make this ritual part of the social life of the lobby by creating the Shesh Besh lounge and adding custom-designed game boards.
The Speed Bump
The old building presented a number of intense challenges. In some of the rooms, we have compressed all the services into a mirrored cube, which creates a very special atmosphere and sense of space.

For a hotel courtyard, Pawson selected pieces by Carlos Motta, a leading light of Brazilian design.
The Custom Commission
We designed a whole range of pieces for this project, from carpets to desks, beds, throws, corner sofas and trays. In particular, each room’s eight-and-a-half-foot-high mirror incorporates the TV, sound system, lighting and, on the reverse side, a shelving unit.
The Room to Book
Either one on the top floor of the old building or the rooms with vaulted ceilings on the ground floor, which retain all the original features, including windows, niches, doors and wall plaster.
The Splendid Surprise
The architecture is full of surprises as you walk through. One of my favorite moments is the amazing framed view from the north courtyard through a gap between the old and new buildings, bridged by rich landscaping.
The Comforts of Home
I love the unexpected intimacy of the courtyard, where you are canopied by trees and surrounded by historic architecture on three sides, which provides a sense of scale.
