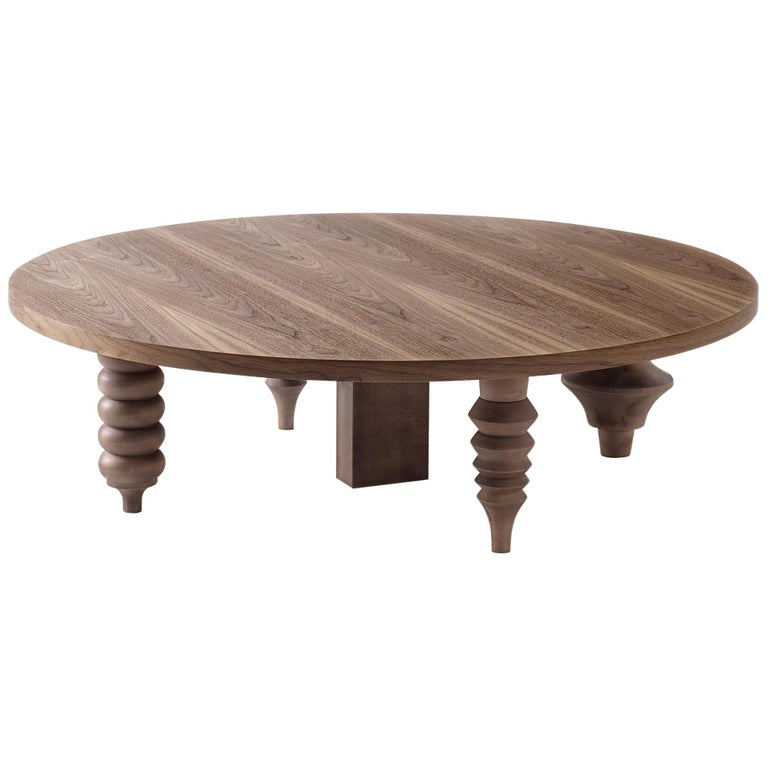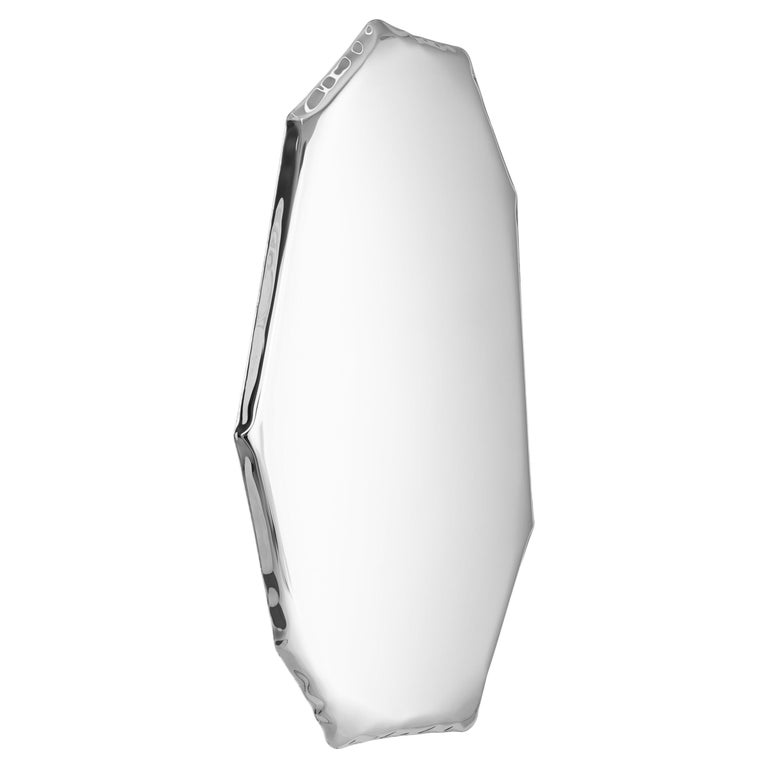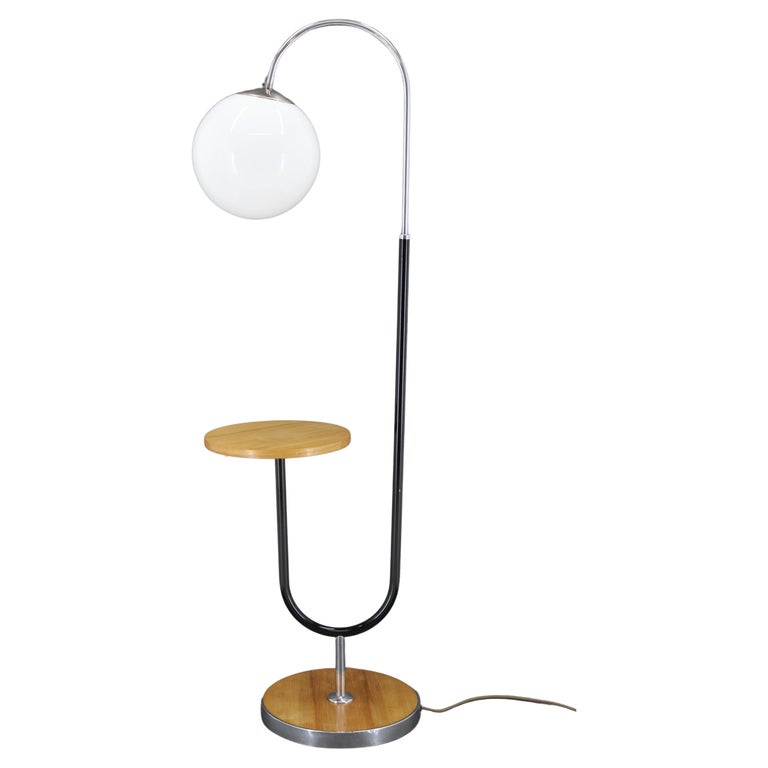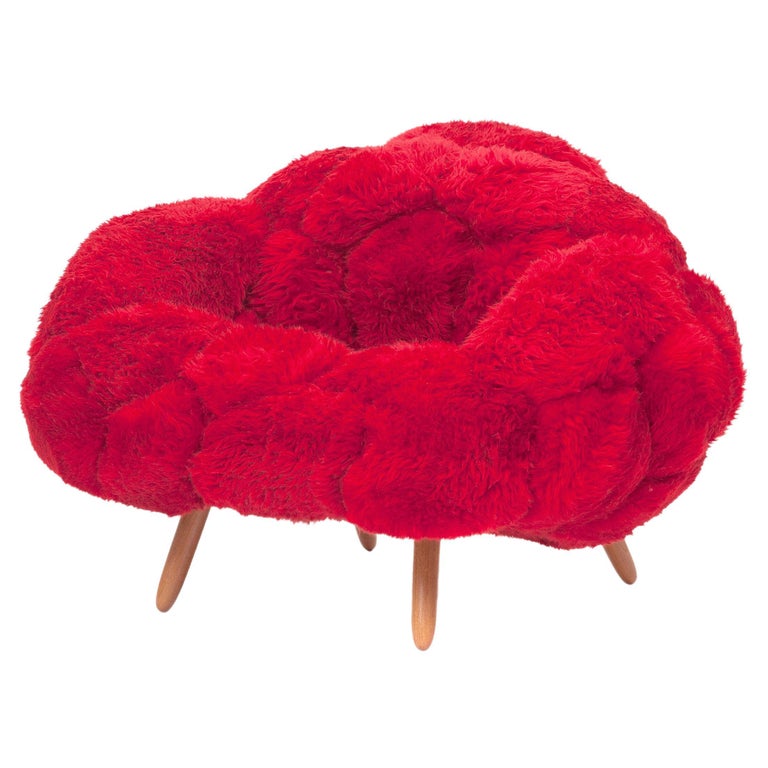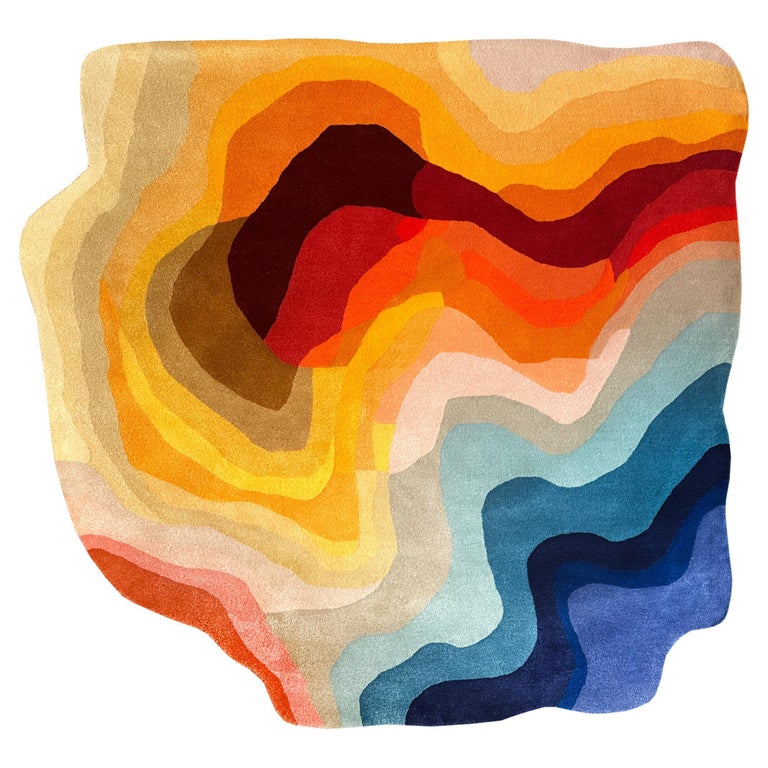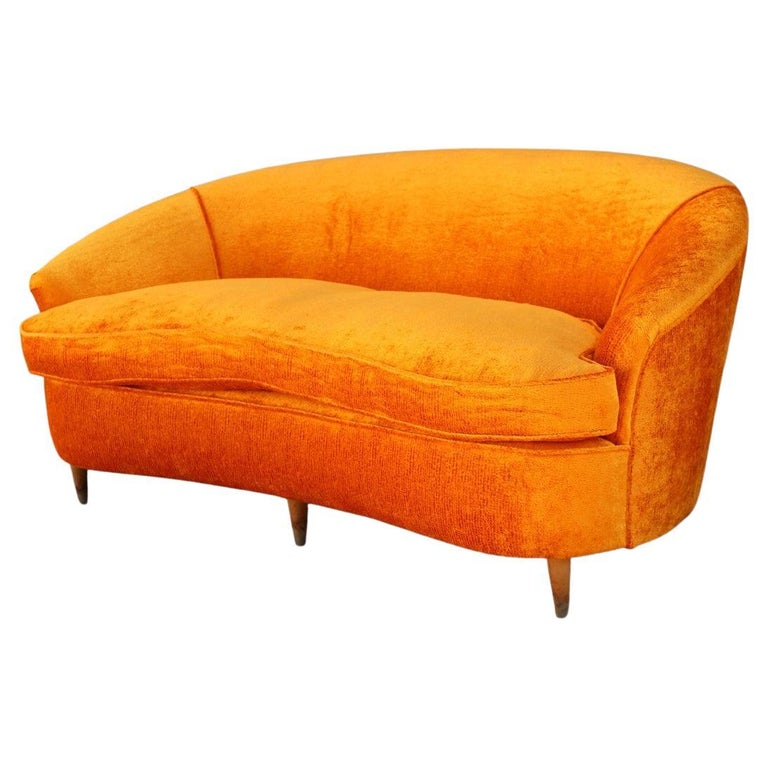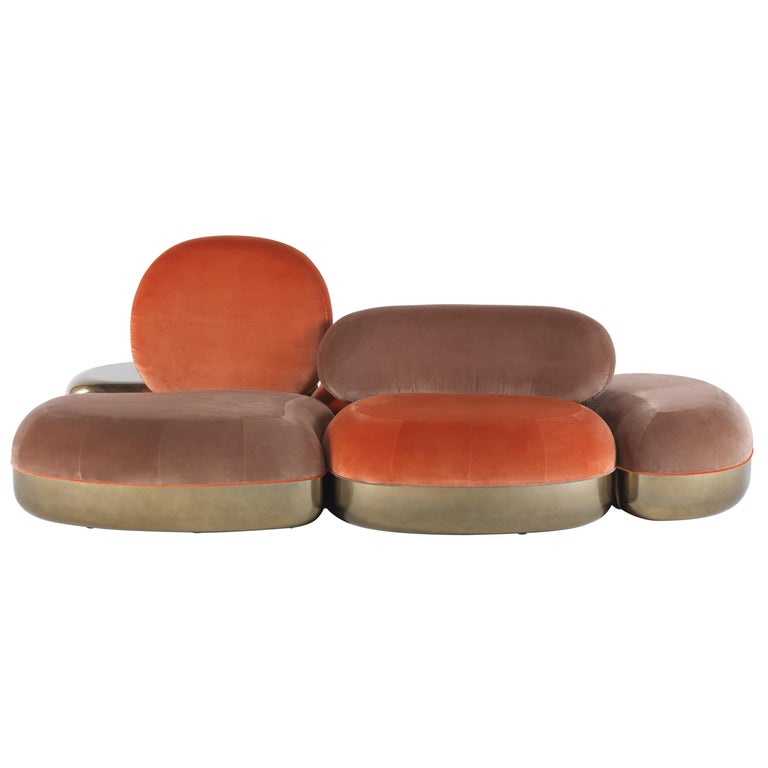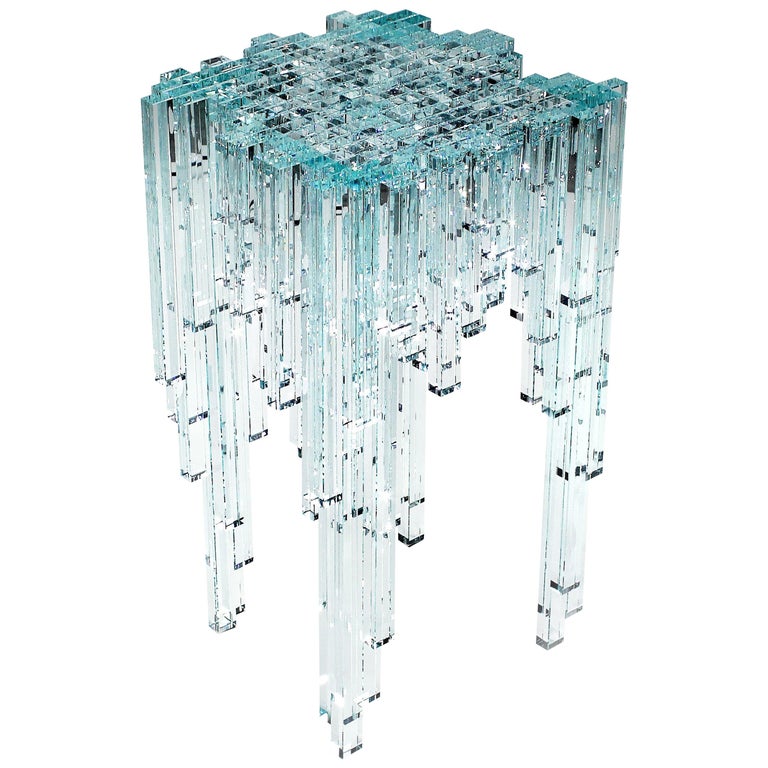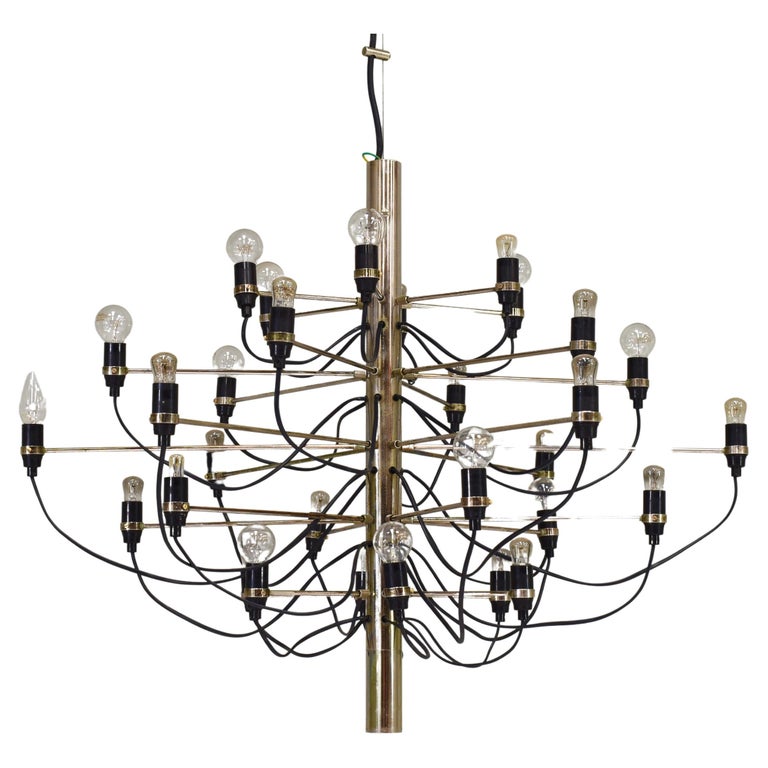April 27, 2025“We tend to go further than we should and then reel it back,” says 1stDibs 50 designer Noz Nozawa, referring to her San Francisco firm’s signature bold use of color and pattern. “This house, though, isn’t far from where we began. Nothing in our portfolio looks quite like it.”
The home in question is an elegant 6,000-square foot, five-bedroom Edwardian, built in 1907, whose husband-and-wife owners asked Nozawa to design the piano nobile. They had been friends with Nozawa for years, ever since she’d met the wife at a party hosted by the drag queen Juanita MORE! at QBar, in San Francisco’s Castro neighborhood.

“It was 2011, when I was hanging out at gay bars and going to drag shows,” recalls Nozawa, who at the time was a brand marketer for a Fortune 100 company. “That was a way I could have a fun creative outlet while working a corporate job.” It’s not illogical to assume such establishments would attract a certain saucy, irreverent personality, one the women shared, cementing their 15-year friendship.
When the wife’s husband, who worked in software engineering, had a windfall in his career, she asked Nozawa to look at the house they had purchased for their family (they have two boys) in the city’s Cole Valley.

“When you opened the door, what hit you was the grandeur of the house,” recalls Nozawa. “I liked the clean, cool white used in the interior. but without other things on top of it, it felt stark. A part of me wanted to tone down that grandeur. By disobeying the architecture and softening lines, I knew we could knock it down a bit.”
Nozawa’s friend provided a pinboard and “a single-word brief — ‘rainbow,’ ” the designer says, adding, “They also wanted a big ‘wow’ for their guests and themselves.”
Nozawa’s statement-making maneuvers kick off in the entry hall with a custom stair runner executed by STARK. It’s scarlet at the top and descends step by step in a subtle ombré that morphs from orange through yellow and green to turquoise, blue, purple and lavender. Its terminus on the foyer’s floor is a wavy pool-like form, the template for which Nozawa cut on site.

Her use of soft lines to counter the architecture’s many right angles continues onto the walls, which display three organic geode shapes hand-painted by Caroline Lizarraga. Each riffs on a different segment of the spectrum: tomato red and orange to the left of the entrance, pink covering a cabinet and turquoise to the right of the front door. Gold veining connects all three. Crowning the space is a Murano glass chandelier.
The geode idea evolved in part from a mural she designed for her own living room but mostly from a Barbie concept bedroom that Nozawa created for House Beautiful. So, it’s not surprising that the walls of the house’s living room are enveloped in pink. Designed before the immensely popular Greta Gerwig film, this space required eight different shades of the color to achieve the sophisticated effect Nozawa was after.

“It’s meant to create the illusion of gauzy silk dunked in magenta dye and thrown against the wall, and it’s a very ambitious concept to do well,” Nozawa says of the painting, again executed by Lizarraga. “We chose pink because it was shocking, like the pink lambskin that mid-century couturier Elsa Schiaparelli used in her handbags, which I also love.”
Under an iconic 1950s Gino Sarfatti chandelier, Nozawa grouped curvaceous furniture in bright colors that continues to push against the strict orthogonality of the architecture. An orange-velvet COUP STUDIO Oasis sofa, a fuzzy Campana Brothers settee and two dusky-pink Kelly Wearstler Zephyr club chairs surround a Jaime Hayon coffee table for BD Barcelona. Underfoot, a Sonya Winner Wave rug echoes the stair runner.

Not wanting to launch into major renovations, the owners kept the ornate Edwardian fireplace. But Nozawa redid the surround with randomly mixed marble and mirror tiles to obliquely evoke — you guessed it — a disco ball.
Although the husband mostly ceded control of the design to his wife, Nozawa recalls, “he said, ‘I get one thing on the main floor.’ ” That turned out to be a decidedly quirky, nearly four-foot-tall terracotta bird sculpture for the living room. Unearthed at a local shop, it’s short on provenance but long on character. Think Big Bird radiating an earthy mid-century vibe. With signature wit, Nozawa placed “the love bird,” as the couple calls it, under an ostrich feather lamp — so it could “find some shade,” the designer jokes.

Because the clients love to entertain, it was imperative that the dining room seat 16. In a house this eccentric, a solution drawn from the pages of Dr. Seuss seems only natural. Nozawa took her cues for the custom S-shaped dining table with bobbin-inspired legs from one used by the residents of Whoville for their holiday feast in How the Grinch Stole Christmas. Placed around it are orange Maxime chairs from Jonathan Adler, which “reminded me of bloated lips,” the designer says.
Overhead are a pair of Christopher Boots pendants. Anyone else would have hung them level with each other. Not Nozawa, who you can almost hear insisting, à la Seuss: No, no, no! That simply won’t do! Certainly not in the Ville of Who!

“Things should be off-kilter to live a full life,” Nozawa says. To ramp up the pendants’ impact, she shortened some of the suspending cables so they tip away from each other, suggesting they might be spinning off into alternate universes.
Nozawa swathed the walls and ceiling of the room — which sported traditional wainscoting, a picture rail and a built-in breakfront with leaded-glass doors — in a custom hand-painted denim-colored wallpaper from Porter Teleo called Kintsugi (after the Japanese technique of repairing broken pottery with lacquer containing gold, silver or platinum powder).
The final frontier was the spec kitchen, added during an earlier renovation. To energize the space without resorting to demolition, Nozawa adapted a trope from the fashion world: color blocking. The only relatively major addition was a backsplash boasting three blocks of Fireclay tiles in yellow, blue and orange. Everything else was done with paint. Rather than arrange the color blocks in even grids, Nozawa let them jump from one surface to another, creating a dynamism that would have probably rattled a more controlled proponent of the technique, like Piet Mondrian, who trapped his primary colors in strict, sober lattice configurations.


Color-infused furnishings and fixtures complete the look. These include variously hued roller shades; barstools powder-coated in tangerine, canary yellow and Dodger blue; a red sink in the kitchen island and a mint green one at the wet bar; and red island pendants from RBW Lighting.
The client’s rainbow directive is honored throughout, but not in any predictable or obvious way. “I love rainbows,” says Nozawa. “But when I execute them, unless it’s something like the staircase, which is a literal rainbow, I like for one or two colors to be missing.” In the kitchen, the absent hues are purple and green (except for an errant lime-hued window shade). The living room is devoid of yellow.
Grounding the acid-trip palette are wood floors and other wood elements, including the dining and coffee tables, as well as more muted tones, like the dusky pink of the living room chairs and, of course, all those existing traditional Edwardian architecture moldings. All the detailed bespoke touches, plus sophisticated furnishings, including the living room’s Campana Brothers settee and dusty pink Gio Ponti–like chairs, also keep things firmly this side of kitsch.
Even so, the atmosphere makes it hard to suppress the desire to don a silver-lamé jumpsuit and a “big hair” wig, ready to descend the stairs one platformed high heel at a time while belting out some good old torch songs.

