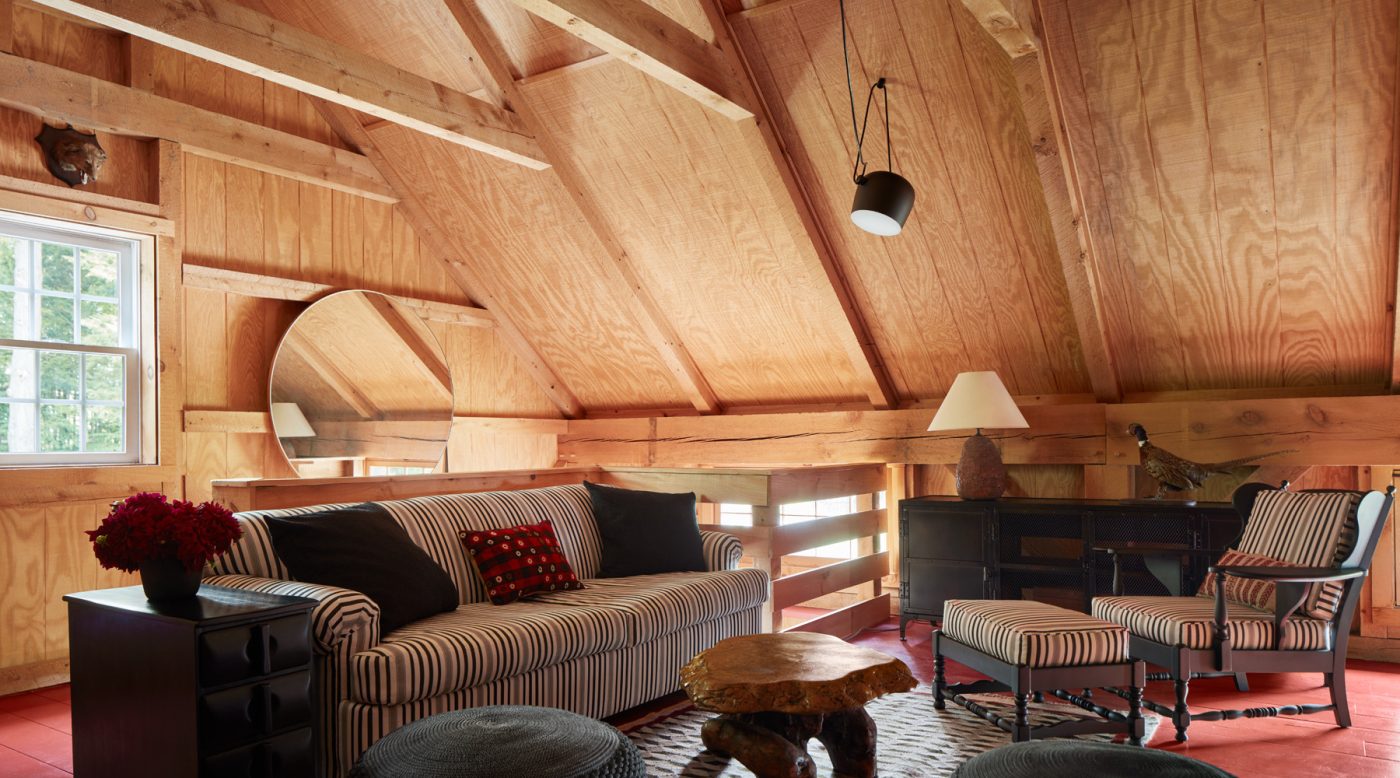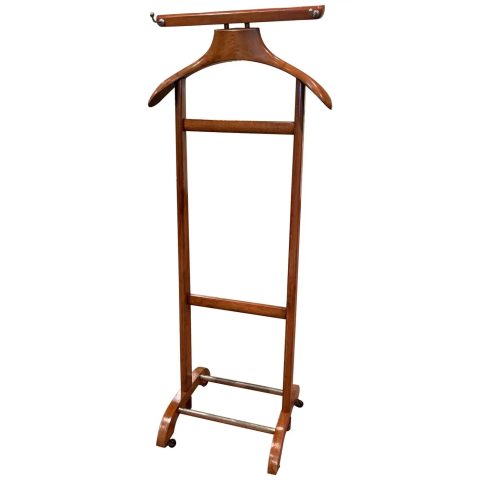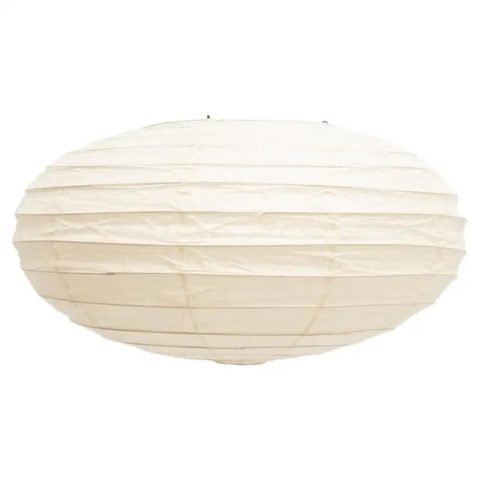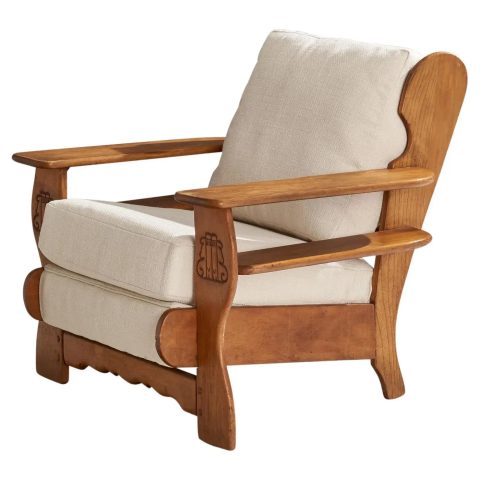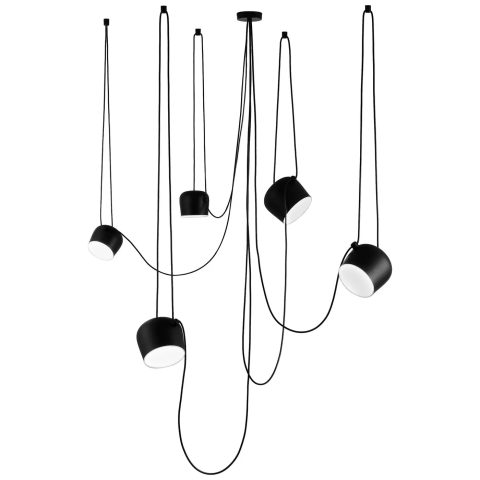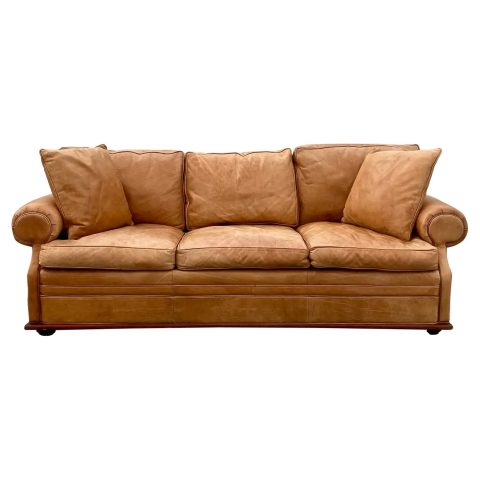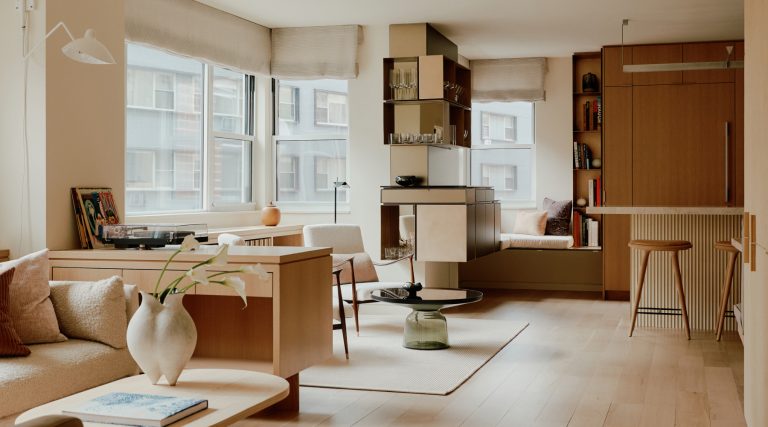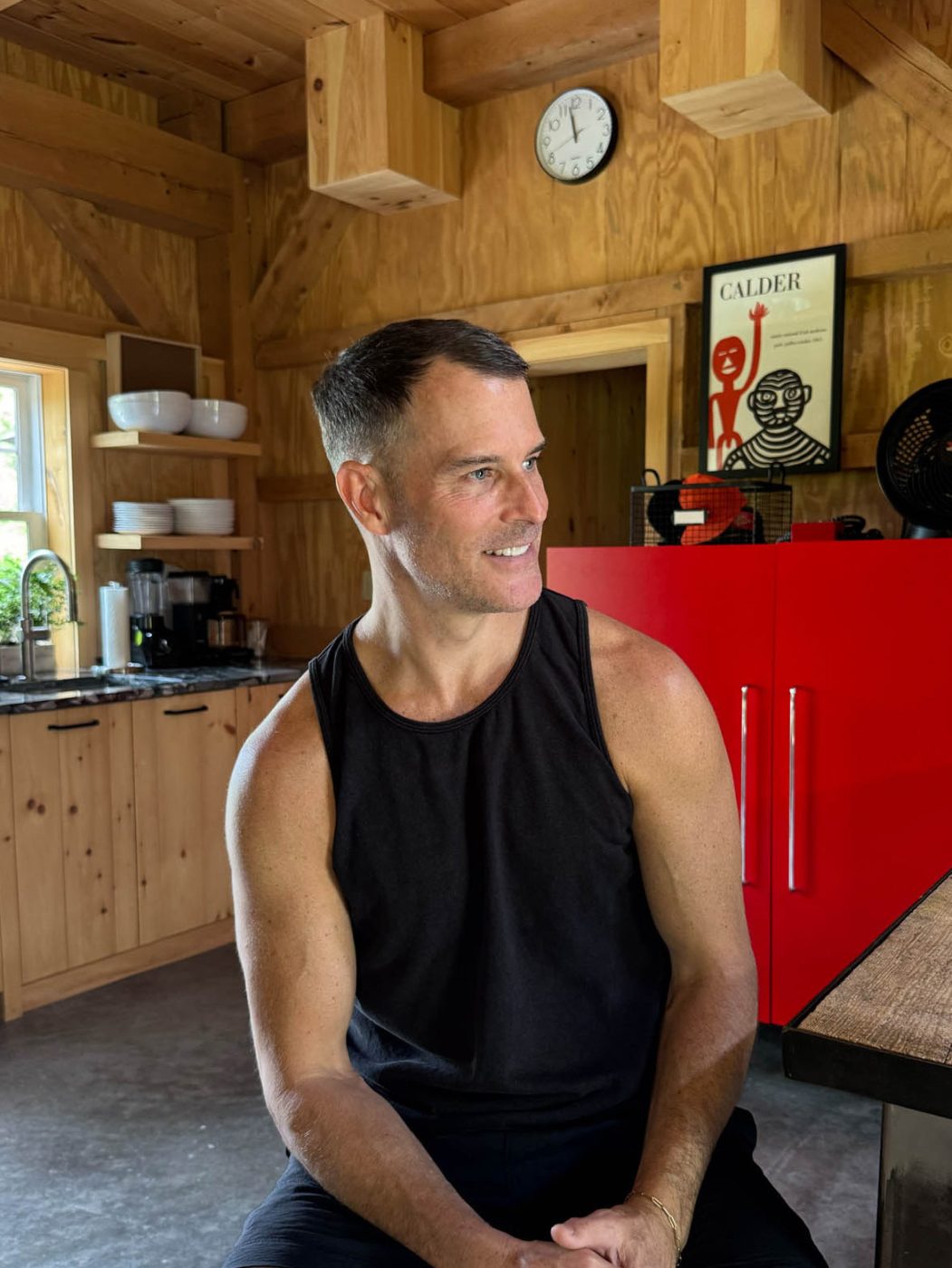
August 17, 2025The inimitable Dolly Parton once compared herself to a good barn. “If you paint it, it looks a little better. But if you take the paint off, it’s still a good barn.” Regarding this most iconic of rural American structures, truer words have perhaps never been spoken. Who, after all, can resist the vernacular charm of a barn? Certainly not New York–based interior designer Shawn Henderson.
Since 2004, Henderson has kept a circa 1830 eyebrow-colonial country house in Hillsdale, a small town in New York’s Hudson River Valley, which he shares with his life partner, real estate broker Pino Fortunato.
Like many designers, Henderson had amassed furnishings and objects he needed to store for use in his clients’ projects. “It was a lot of stuff,” he recalls. “So, in 2011, I bought a post-and-beam barn kit and hired a local contractor to assemble it. Originally, it was built to house the inventory I’d collected over the years.”
Henderson upgraded the standard model with a standing-seam metal roof, to better align it with the region’s rural architecture. The barn sat a few hundred feet downhill from the farmhouse, literally filled to the rafters for some time. But as Henderson deployed or liquidated his stock, he began contemplating alternative uses for it, ultimately landing on converting it into a gym and pool house.
Soon after he signed the contract for excavating the pool, in 2020, the pandemic hit. Henderson used the time suddenly on his hands to add a small cabana, which would eventually face the pool, onto the side of the barn, a kitchenette inside it and a bedroom and bath adjacent to the gym, for accommodating guests.
Henderson is known for creating what he likes to refer to as “contextual” design. He instills his projects with appropriateness to place without resorting to clichéd hallmarks of any particular style. Thus, while the walls of a Montana chalet may be clad in rustic unfinished wood planks, the furniture and palette avoid the expected antler chandeliers, furs and Navajo red in favor of mid-century modern furniture, grays and blues, with just a touch of gingham (in yellow) covering a corner wing chair.
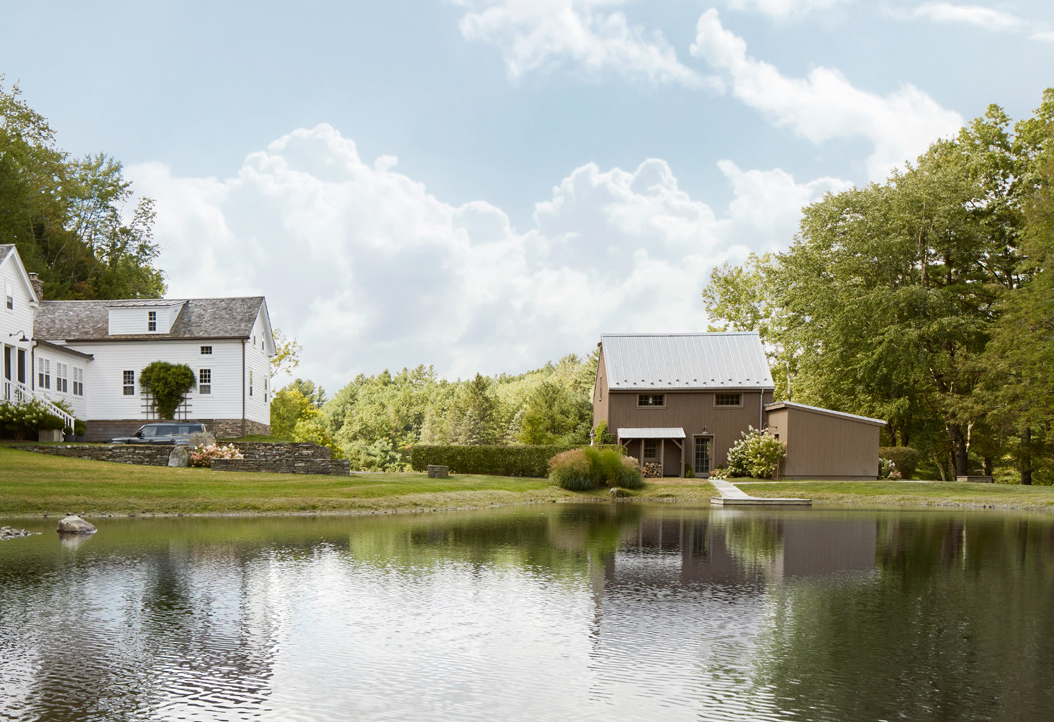
Similarly, in a 1910 townhouse in New York’s Greenwich Village, Henderson eschewed turn-of-the-century genres like Art Nouveau and Arts and Crafts, concentrating instead on historical references better suited to an urban environment: an Art Deco chandelier, glamorous Lucite legs on a settee and a slipper chair. There is just enough context to establish a sense of history, and just enough furniture and appointments to make the home comfortable while remaining uncluttered and modern.
The same sensibility imbues Henderson’s own compound. A mix of rusticity and refinement characterizes both the main house and the barn. In the former, the envelope is composed of painted nickelboard and exposed rough-hewn ceiling beams, while furnishings skew Scandinavian modern along with “companionable American designs” both mid-century and classic. The latter, though insulated to operate year-round, has interiors evoking Adirondacks summer camps.
“I loved the idea of raw pine and plywood walls you found in those buildings,” Henderson says. Upstairs in the game room, in what he calls “a twist on American rural barn style,” he painted the floors red.
There’s gingham here too, another Adirondacks allusion. but it’s chocolate brown and deployed cleanly on a wall rather than in furniture cushions. And there is nary a twig chair or a pitchfork in sight. Instead, the decor is a blend of custom contemporary and vintage furnishings and touches.
GYM
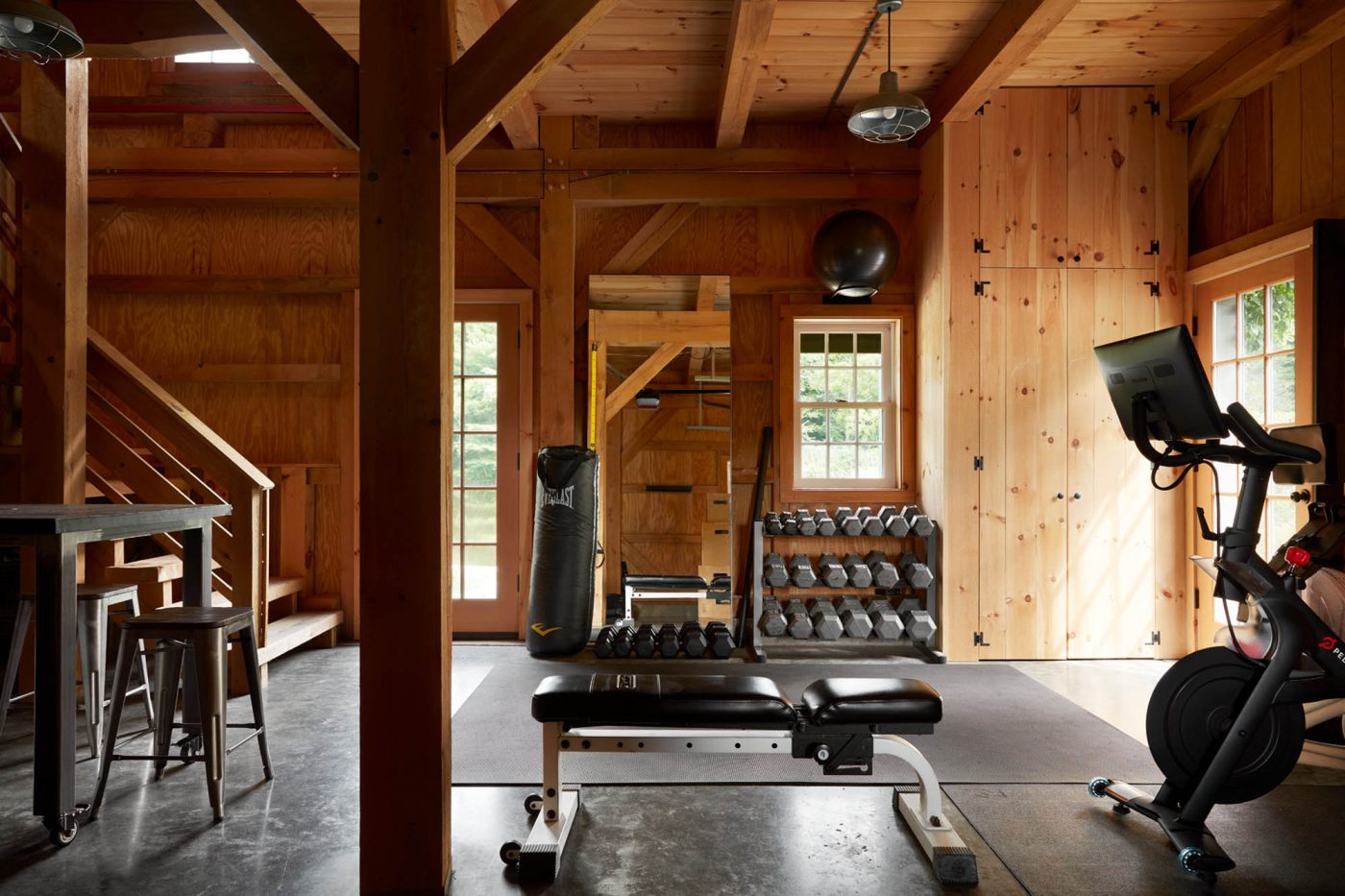
Henderson kept things utilitarian in the gym — poured-concrete floor, “free weights and a bench I’ve had for many years,” he says, plus a rowing machine and a Peloton stationary bike. Galvanized-steel industrial lights illuminate the space.
“It’s just enough equipment to get a decent workout,” Henderson notes. “Many of us can be in there at the same time, which is what tends to happen when we have guests on the weekends.”
In one corner is an old punching bag. “For a minute I was wildly into boxing, but now it’s more of a decorative object,” he says. Industrial painted-aluminum barstools around a high-top table offer perches on which to enjoy a cool beverage after the fitness routine.
KITCHENETTE
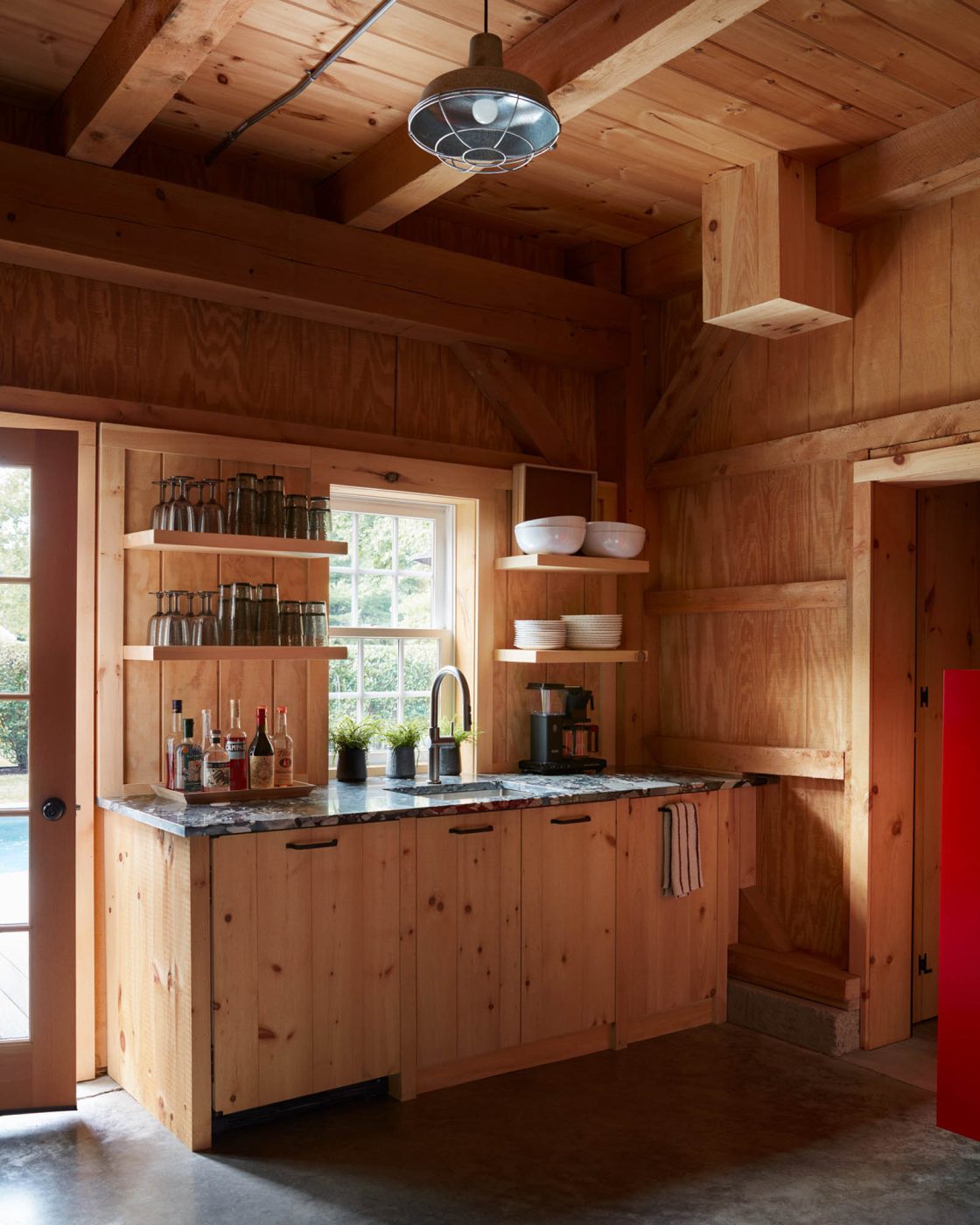
Another reminder of Adirondack camp living is provided by the open shelving in the kitchenette, which Henderson added in 2023 “so I didn’t have to bring beverages and dishes back and forth between the pool and the house.”
While the aggregate-stone countertop elevates things a bit, the walls conjure the open wood-slat ones of an old camp. “I wanted it to feel rustic and simple,” Henderson says. “The walls are plywood. everything else is pine. I used a clear matte sealer over all the woodwork.”
POWDER ROOM
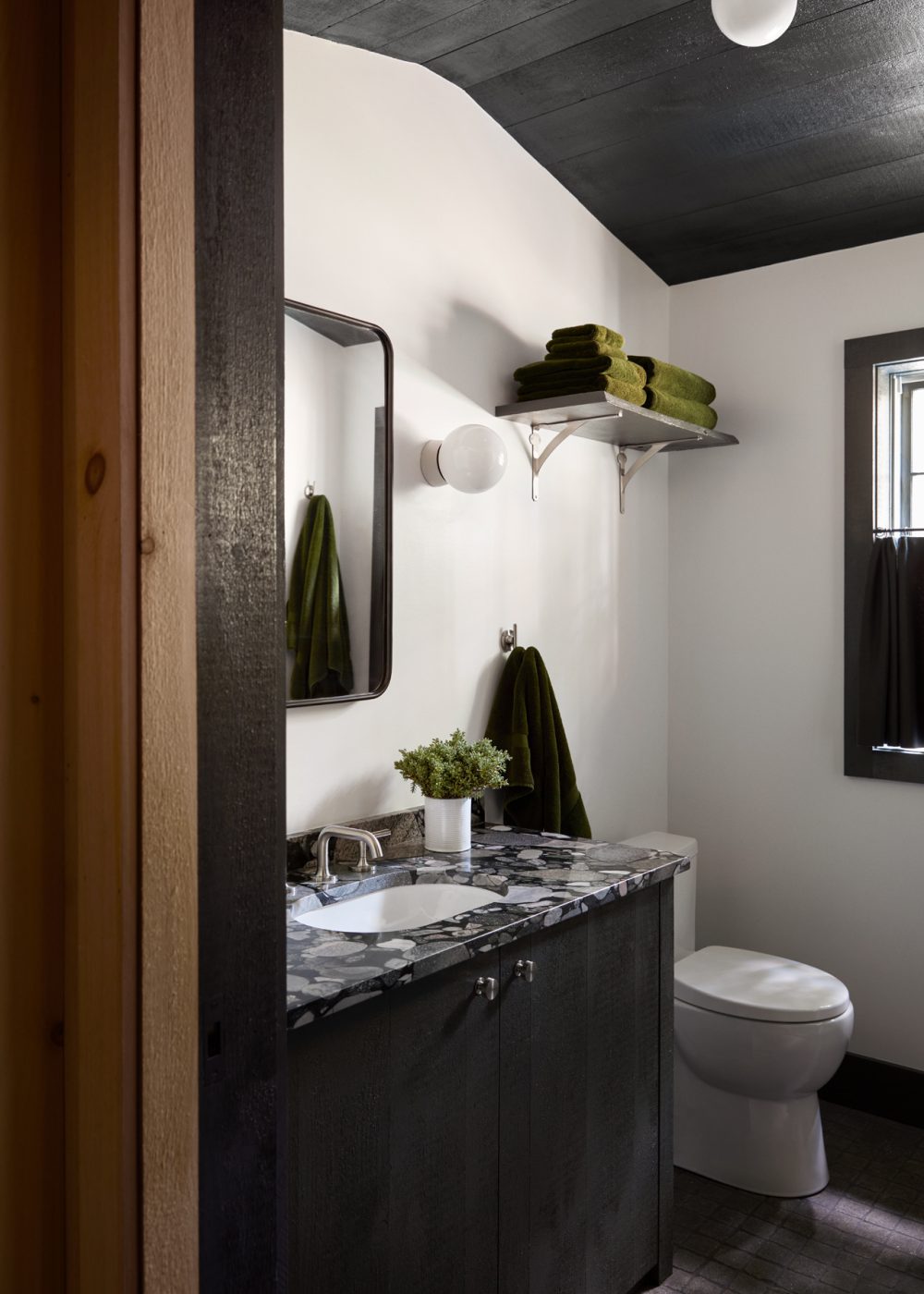
The powder room, which sports a forest-green wood ceiling and handmade vanity, is the only place in the barn where this popular camp color appears. On the floor are large-format tiles incised to look like black bricks. Above the vanity is a simple metal-banded mirror and a globe sconce.
By using the same aggregate stone here that he employed in the kitchenette downstairs, Henderson raises the design quotient while also connecting the two spaces.
BEDROOM
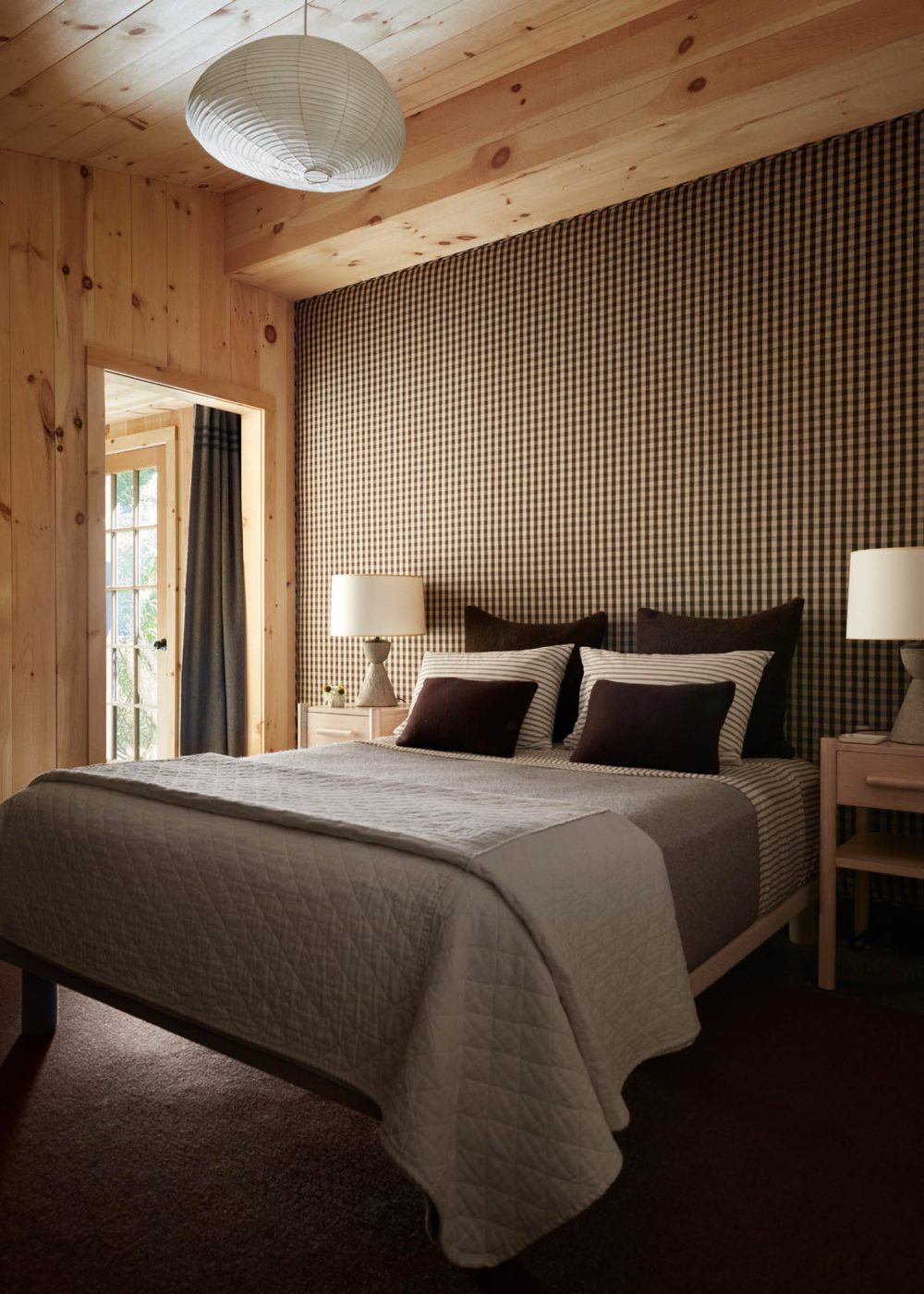
“It reminds me of a little cottage bedroom in an old camp, and it smells wonderful with all the wood,” Henderson says of the guest room addition, reached by drawing aside a portiere the designer fashioned from an old military blanket (there is also a separate entrance from the outside).
He further enhanced the camp aura by using a chocolate-brown gingham linen by Holland & Sherry for curtains and an upholstered wall behind the bed.
“In the main house, three of the four bedrooms have upholstered headboards, and the fourth is a fully upholstered room,” Henderson says. “So, this references what is happening in the main house.”
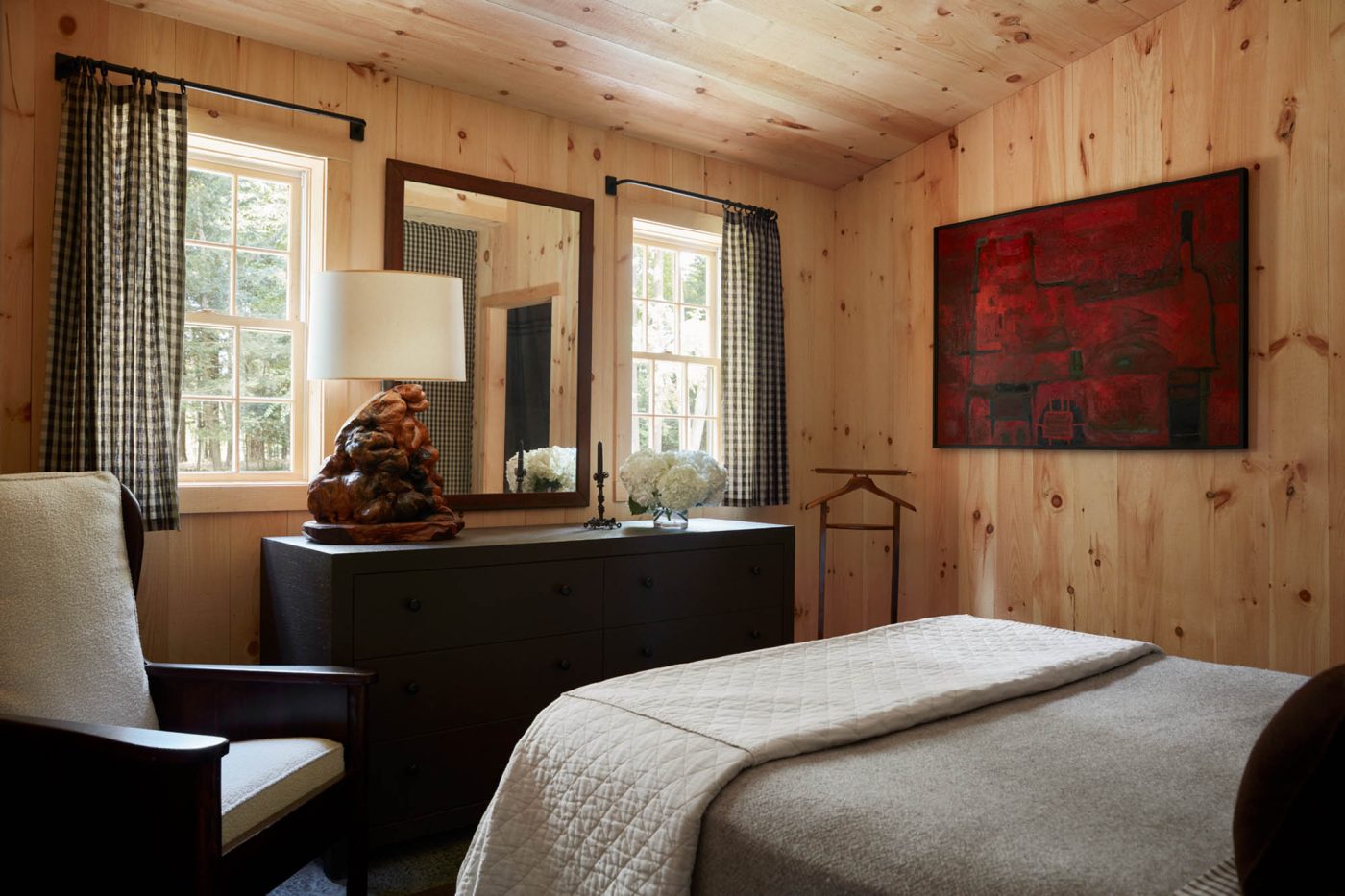
He flanked the bed with simple white-washed pine nightstands, built by his friend Josh Greene, which he says convey “the simplicity of something handcrafted.” Across from the bed is a Serena & Lily chest topped by a chunky burlwood lamp purchased at auction.
Sitting on one side of the chest is an English-style painted-pine wing chair with custom cushions and, on the other, a mid-century valet by Ico Parisi for Fratelli Reguitti.
Hanging on the wall is a deep carmine painting by Svetozar Radakovich, a Yugoslavian-born artist and jeweler who settled in Rochester, New York. An Isamu Noguchi Akari light sculpture presides over the scene.
GAME ROOM AND LOUNGE
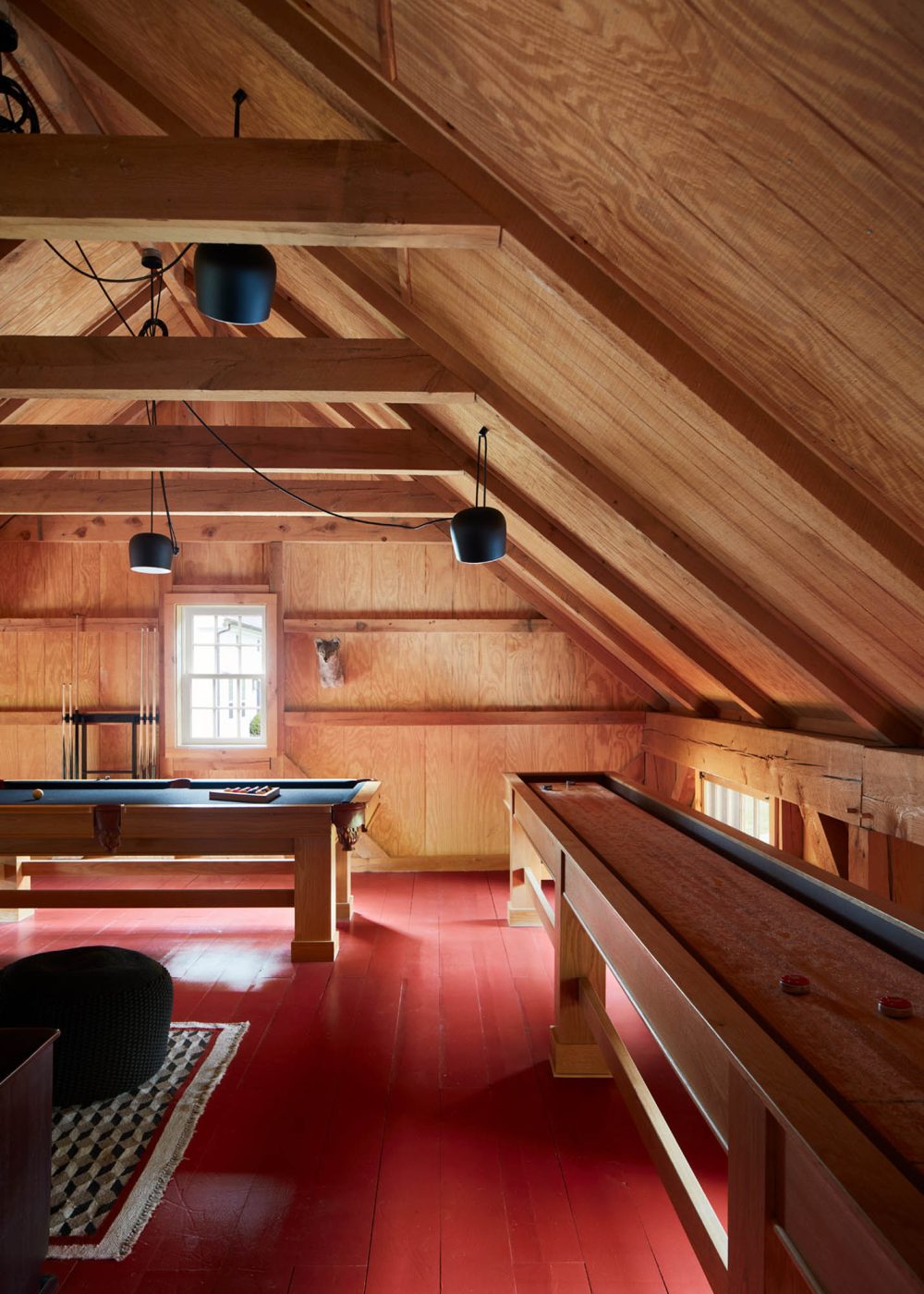
Upstairs, under the pitched plywood-lined roof, Henderson created a game room and lounge area. FLOS Aim multilight pendants strung through the rafters illuminate a custom-designed pool table and 22-foot-long shuffleboard, both gifted to him by a client in Aspen.
“It would have been cheaper for me to have bought them new,” he observes wryly, after recounting a saga involving the pieces’ transport from Colorado to Upstate New York, the removal of a window and the hiring of a crane to hoist them through the opening and into place.
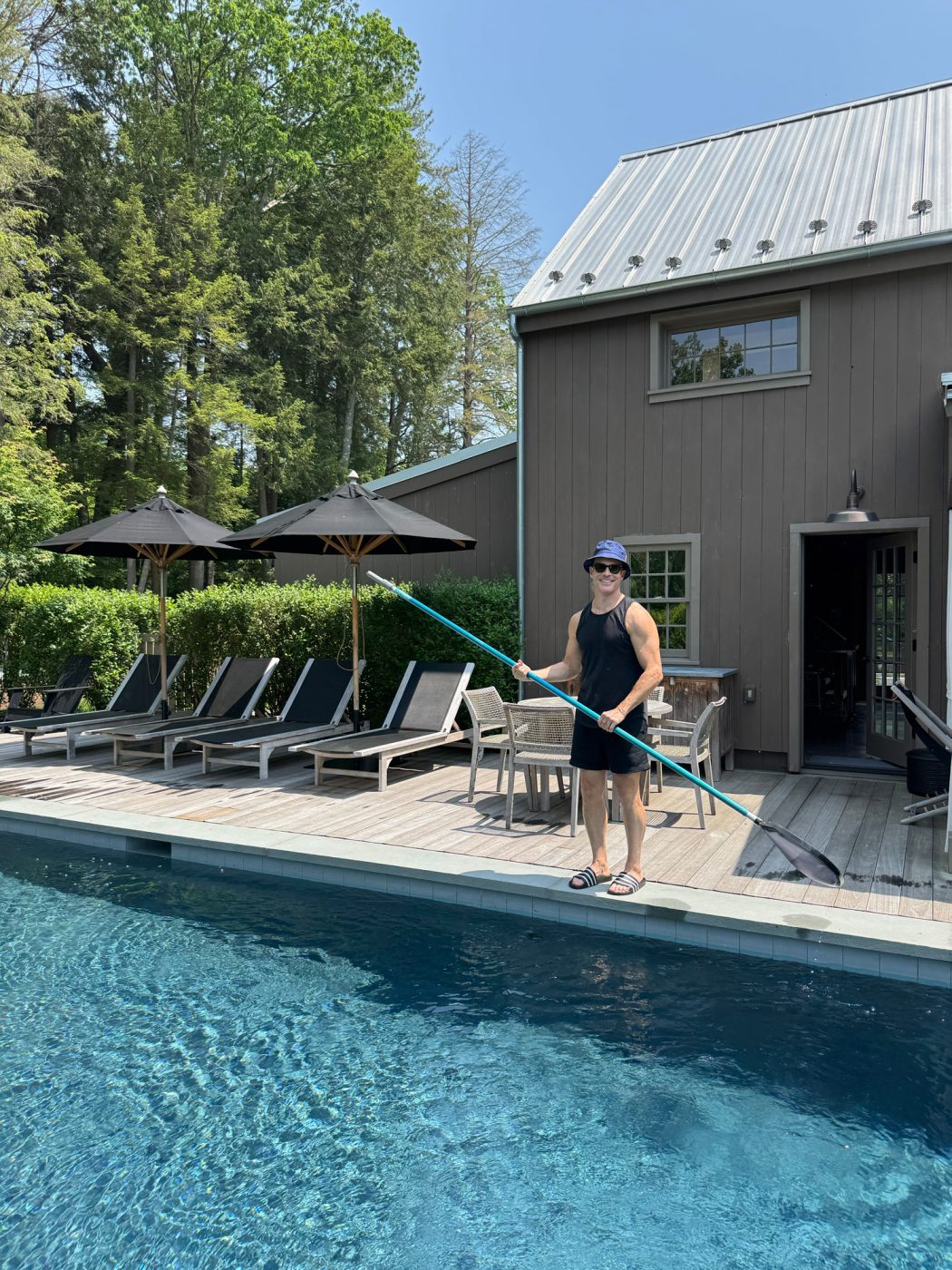
The space’s lounge area was less complicated to pull together. “I had a slight obsession with Cushman — and Cushman-like — furniture,” says Henderson. “I grew up with it and always thought it was fun and purposeful and made of solid maple.” That preoccupation would explain the side-chest-cum-side-table he picked up at a garage sale and ebonized, as well as a Cushman-esque lounge chair given to him by friends.
Henderson combined these pieces with a sleeper sofa upholstered in the same C&C Milano fabric that covers the chair, a pair of CB2 braided poufs in an indoor-outdoor fabric and a Ralph Lauren area rug.
Against one wall is a black-steel chest with mesh doors, which supports a vintage taxidermy pheasant and an unglazed ceramic lamp made by a contemporary New England potter. At the center of the arrangement is an organic burlwood coffee table that balances the more modern furnishings with a touch of rusticity.
For Henderson, the barn reflects his life trajectory. “It’s been a tremendously malleable space since it went up, going from utilitarian storage area to a contemporary-style pool house as my own needs and lifestyle have changed,” he says. “It has come along with me through time.”
