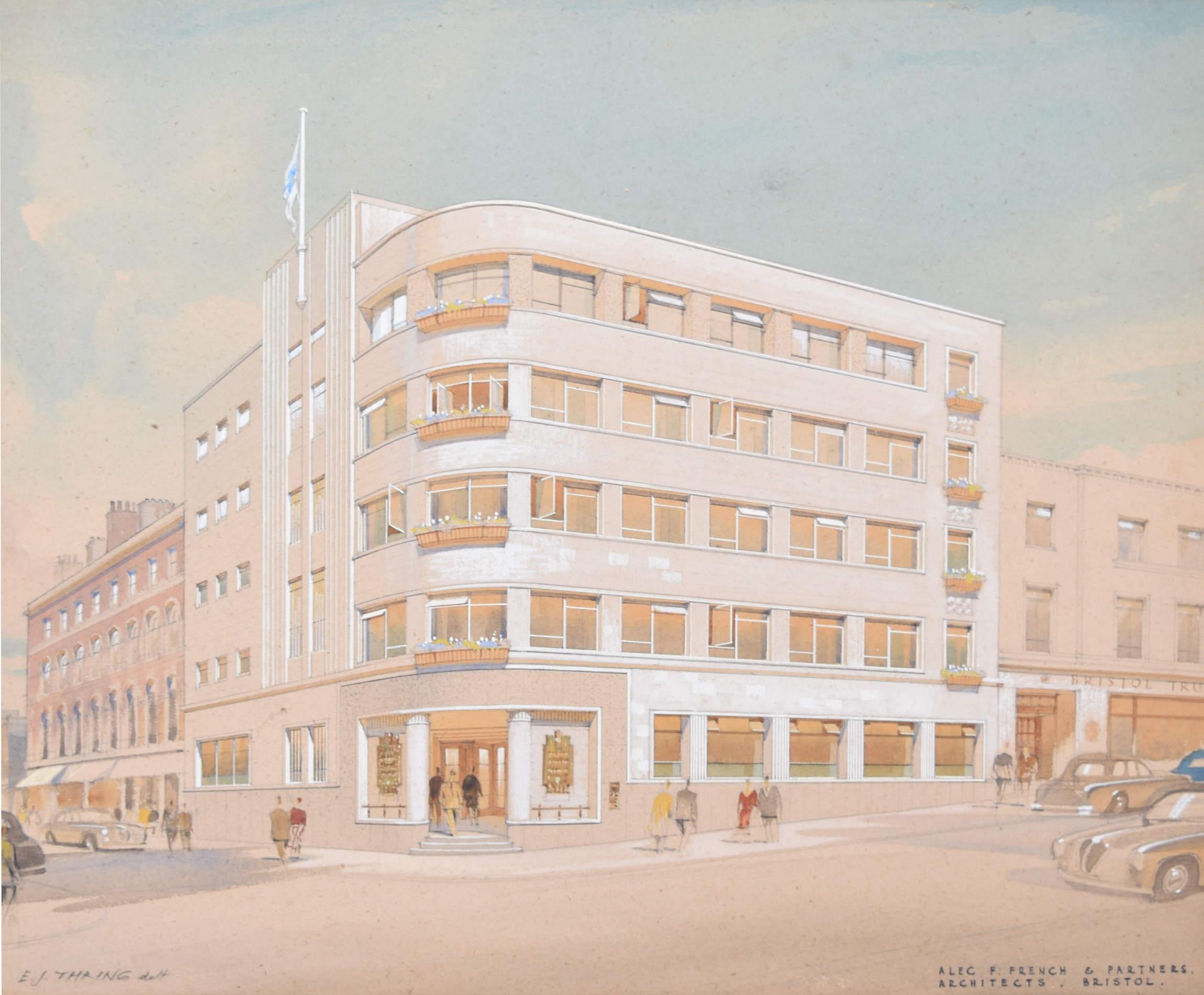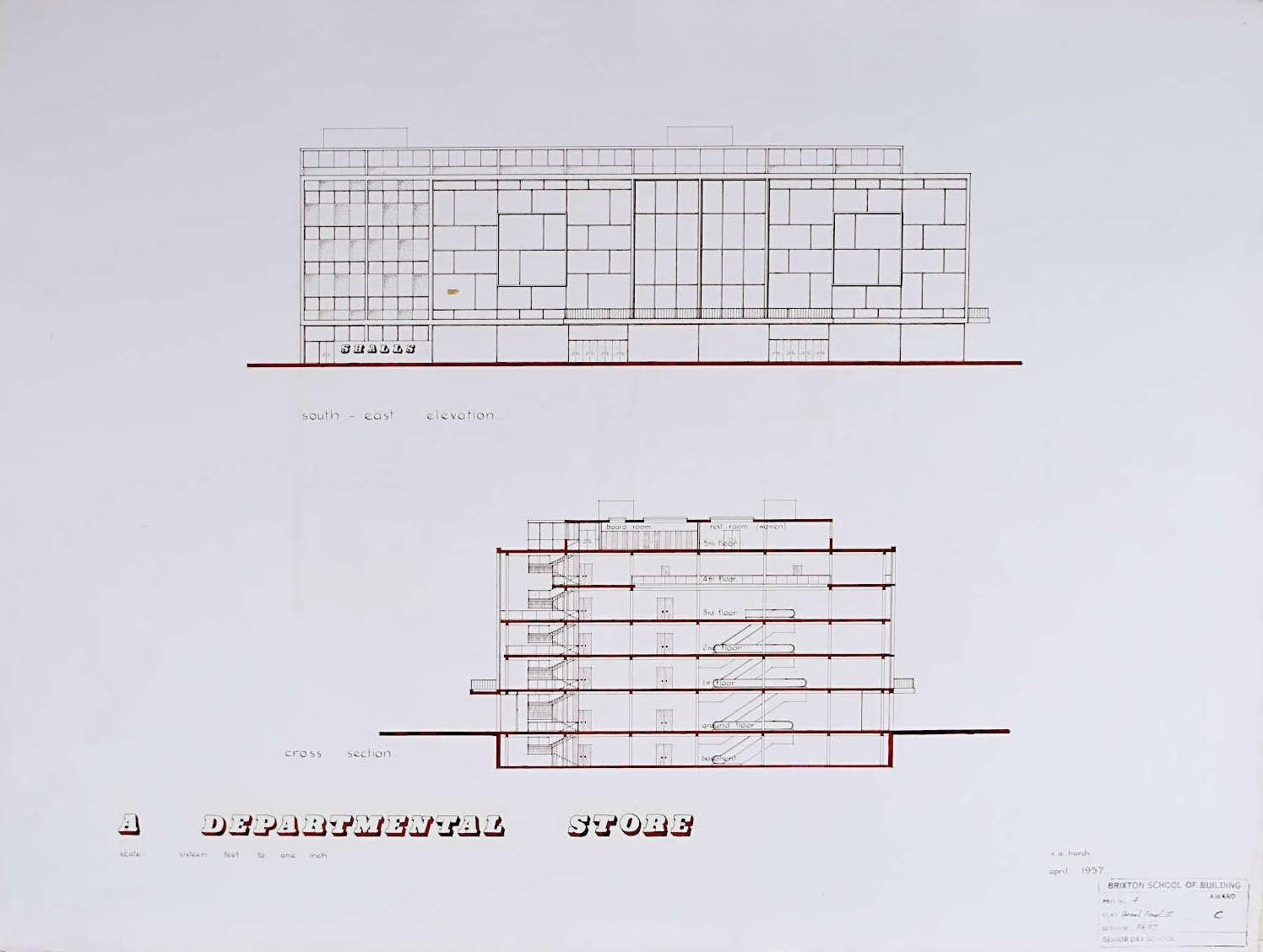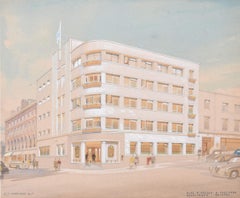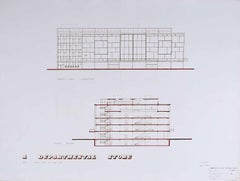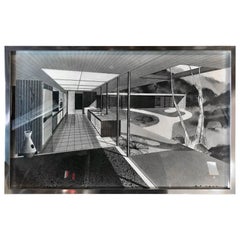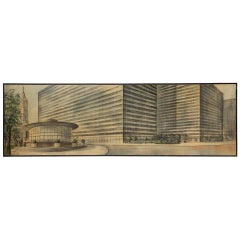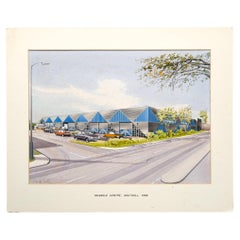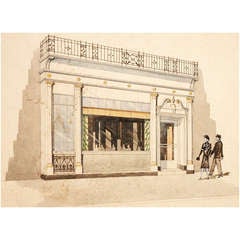John Dean Monroe HarveyBarclays Bank 1964 architectural drawing. Design by JDM Harvey, London, England1964
1964
About the Item
- Creator:John Dean Monroe Harvey (1895 - 1978, Canadian)
- Creation Year:1964
- Dimensions:Height: 16.15 in (41 cm)Width: 23.63 in (60 cm)
- Medium:
- Movement & Style:
- Period:
- Condition:Frame included for UK buyers (excluding Highlands, Islands and remote parts); postage costs would be prohibitive for overseas buyers.
- Gallery Location:London, GB
- Reference Number:1stDibs: LU795310805582
John Dean Monroe Harvey
Probably unrivaled as an architectural perspectivist working after the Second World War, John Dean Monroe Harvey trained as an architect but after 1944 worked almost solely on drawing architectural perspectives for other architects. “The architectural draughtsman who is equally competent at drawing such incidentals [as landscape and figures] is as rare as the landscape or figure painter who is equally competent at architecture. Harvey was one of those rare men. He would draw a building with a slightly freer hand than an architect would, and his landscape in a slightly more architectural manner than that of a painter.” Perspective in Perspective, Lawrence Wright (Routledge 1983) p234. Harvey was born in Newfoundland, where his father was a railway engineer, and came to England aged 17, studying at St Paul’s School, London and the School of Architecture, University College London 1914–18, being awarded the Donaldson medal. In 1920 he went into practice on his own, designing several interiors with J A Bowden. Amongst his works were the reconstruction and interior decoration of 4 Cleveland Place, London (1936–37), and a house – including all furnishings – in Herne Hill for Dr. M I Elliot (1938). After 1944, he primarily worked as a perspective artist and illustrator, a role to which he was particularly well suited. During the war, he was a member of St Paul’s Watch, a group of over 100 architects and surveyors and artists who kept watch over St Paul’s Cathedral during the blitz, extinguishing fires and helping St Paul’s to survive the war virtually unscathed. The Watch was described as the Best dining club in London on account of its influential members. Harvey later retired to Italy, living on the shore of Lake Como, and enjoying the local red wine.
- ShippingRetrieving quote...Shipping from: London, United Kingdom
- Return Policy
More From This Seller
View All1930s Modern Landscape Drawings and Watercolors
Watercolor
20th Century Landscape Drawings and Watercolors
Gouache
Mid-20th Century Mixed Media
Mixed Media
1950s Modern Interior Drawings and Watercolors
Ink, Watercolor, Pen
1950s Modern Interior Drawings and Watercolors
Watercolor
1950s Modern Interior Drawings and Watercolors
Ink, Watercolor, Pen
You May Also Like
Mid-20th Century American Mid-Century Modern Paintings
Lead
Vintage 1960s American Mid-Century Modern Paintings
Canvas
Late 20th Century British Post-Modern Paintings
Paper
Vintage 1930s American American Classical Drawings
Watercolor, Paper
Mid-20th Century Modern Figurative Drawings and Watercolors
Pencil
1970s Landscape Drawings and Watercolors
Vellum, Pencil
