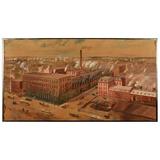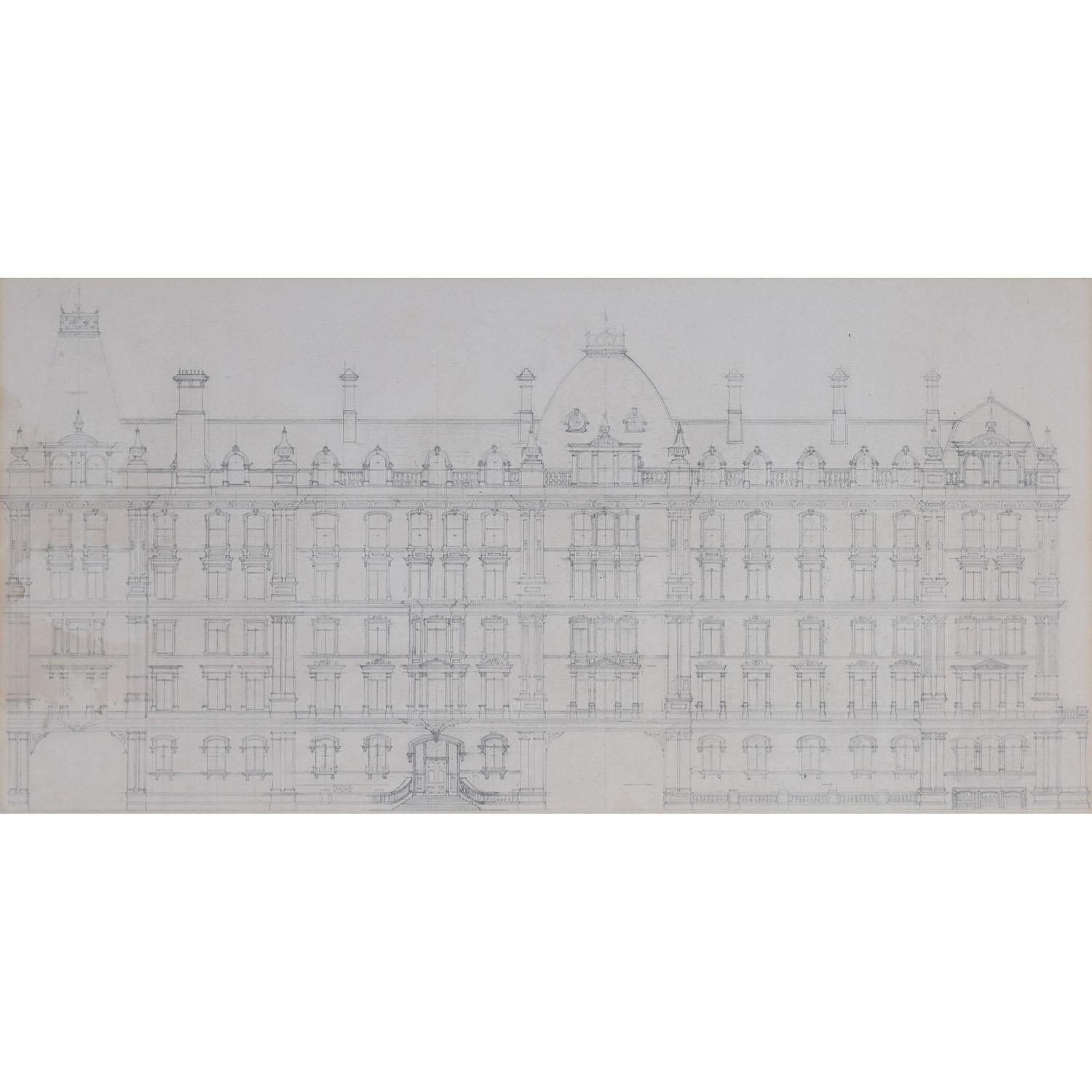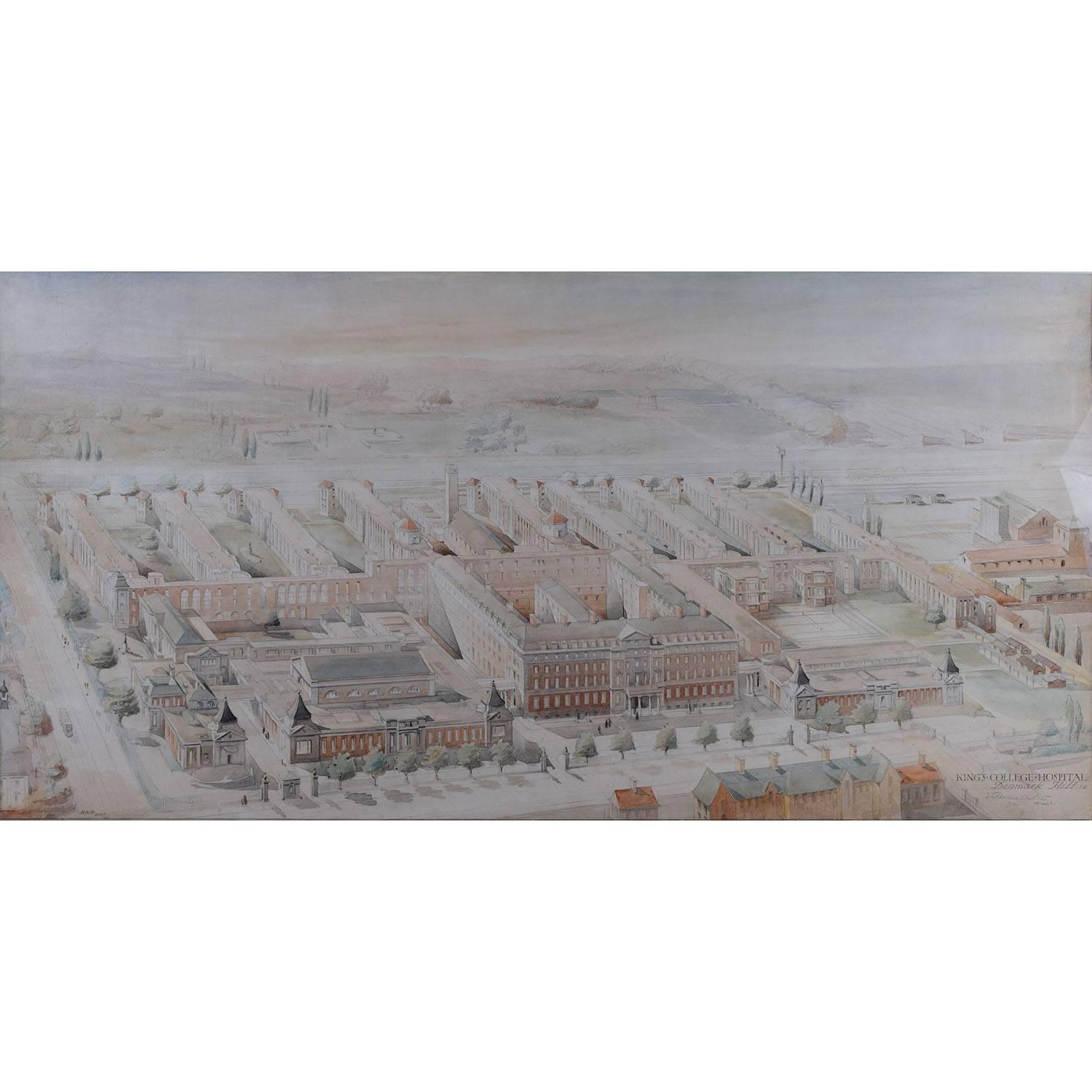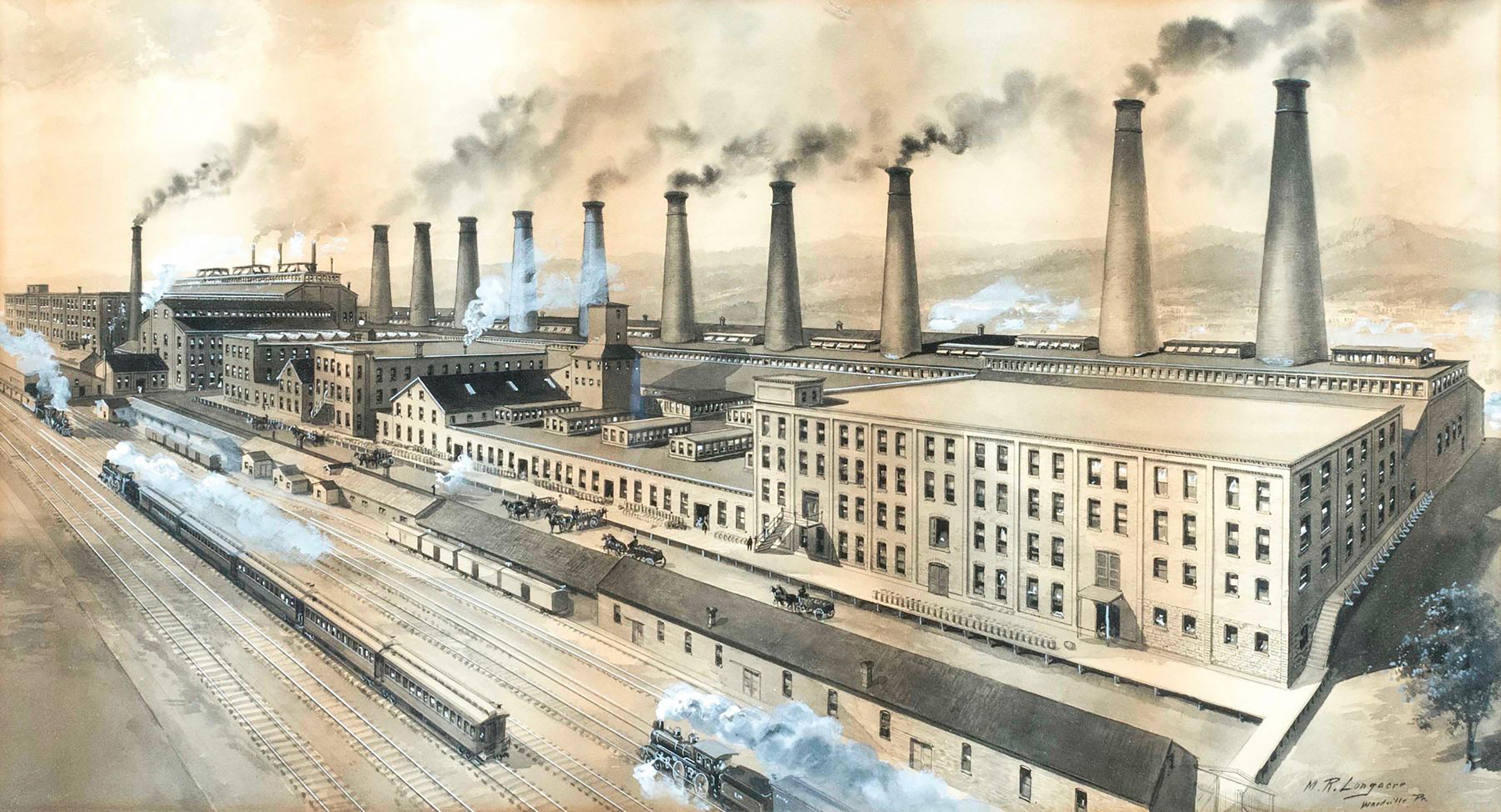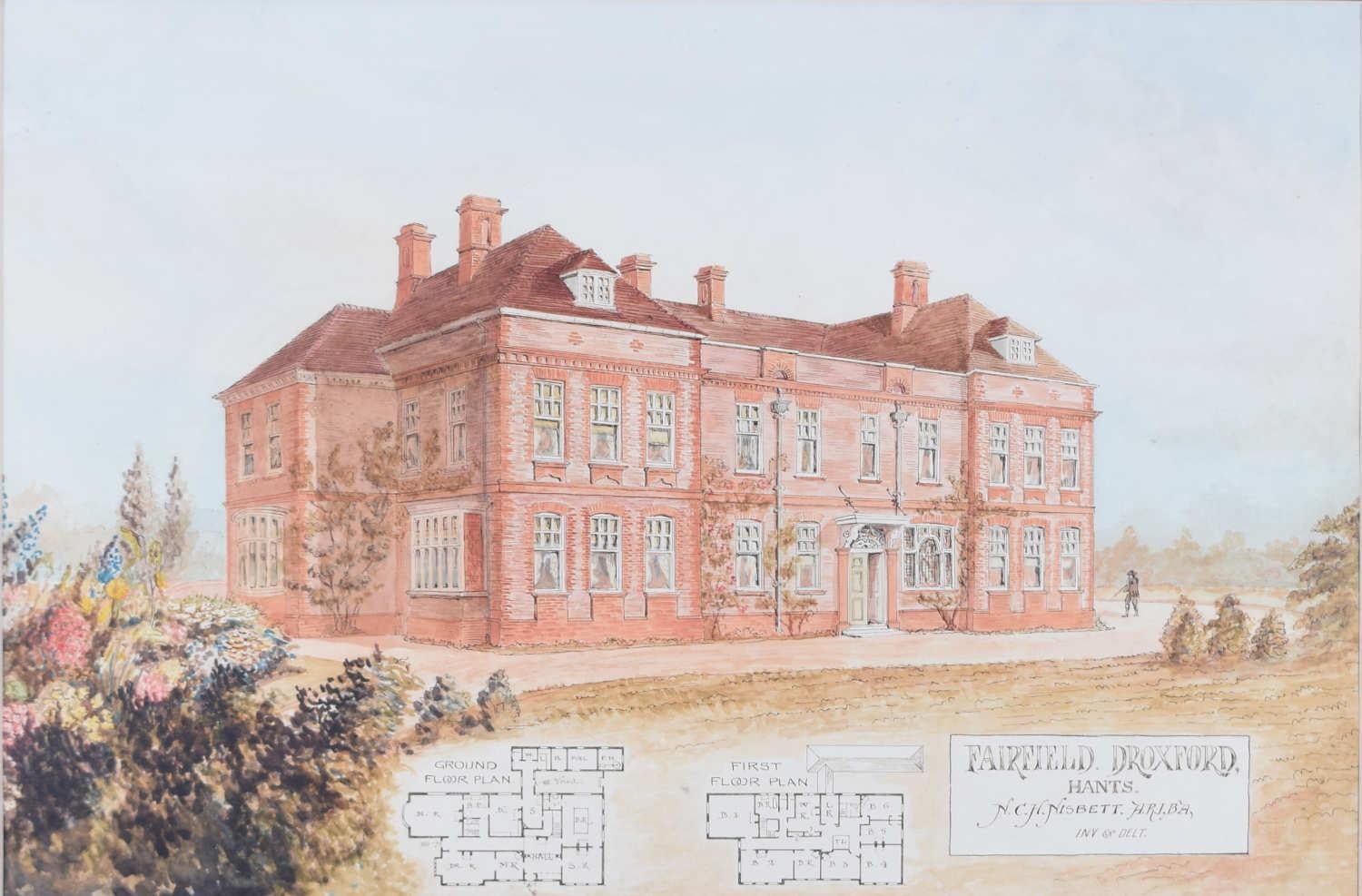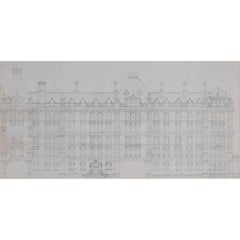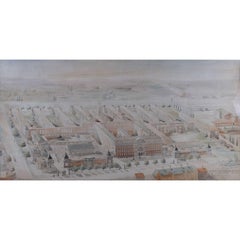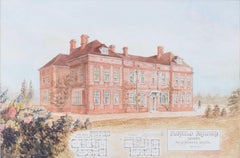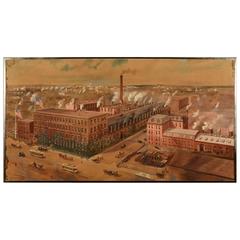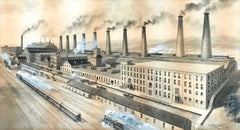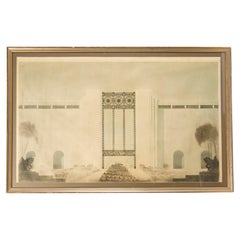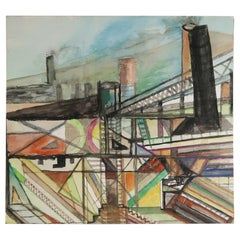Items Similar to Crest Mill Rochdale large 1906 architectural drawing for Sir Philip Sidney Stott
Want more images or videos?
Request additional images or videos from the seller
1 of 9
Sir Philip Sidney StottCrest Mill Rochdale large 1906 architectural drawing for Sir Philip Sidney Stott1906
1906
$8,021.80
£5,800
€6,853.41
CA$11,087.34
A$12,329.86
CHF 6,471.53
MX$150,356.68
NOK 81,787.26
SEK 76,678.82
DKK 51,153.04
About the Item
To see our other Architectural Drawings, scroll down to "More from this Seller" and below it click on "See all from this Seller" and then search.
Sir Philip Sidney Stott (1858 - 1937)
Crest Mill, Castleton, Rochdale, Lancashire
Watercolour
56 x 96 cm
Crest Mill in Castleton, Rochdale, was built in 1906. It was designed by Sir Philip Sidney Stott, the English architect, civil engineer and surveyor. He was an accomplished architectural draughtsman; this is a good example of the watercolours he often painted to commemorate his architectural projects.
Crest Mill was demolished long ago. The mill engines were sent to the United States, but the ship carrying them sank in the Atlantic. Scott's mill chimneys all had two distinctive bands towards the top.
Stott was born in Chadderton, Lancashire, and joined the family firm of architects upon leaving school. In 1883, he set up his own business, P. S. Stott, specialising in the design of cotton mills - he designed 22 mills in Oldham and 55 elsewhere in the county, plus many more in Europe, India and the Far East, amounting to 124 in total. He became a baronet in 1920, and was elected a Fellow of the Society of Architects and a member of the Royal Institute of British Architects.
He was a significant figure in Lancashire mills, being responsible for 40% of the spindles laid down in Oldham between 1887 and 1914, and 44% of the increase in Lancashire's spinning capacity between 1887 and 1925. He retired a wealthy man having accumulated shares in the mills he designed.
- Creator:Sir Philip Sidney Stott (1858 - 1937, English, British)
- Creation Year:1906
- Dimensions:Height: 22.05 in (56 cm)Width: 37.8 in (96 cm)
- Medium:
- Movement & Style:
- Period:
- Condition:Generally very good; some slight staining marks to mount, and possible faint time staining in areas. Overall a handsome piece.
- Gallery Location:London, GB
- Reference Number:1stDibs: LU795313454802
About the Seller
4.8
Vetted Professional Seller
Every seller passes strict standards for authenticity and reliability
Established in 2014
1stDibs seller since 2017
356 sales on 1stDibs
Typical response time: 7 hours
- ShippingRetrieving quote...Shipping from: London, United Kingdom
- Return Policy
Authenticity Guarantee
In the unlikely event there’s an issue with an item’s authenticity, contact us within 1 year for a full refund. DetailsMoney-Back Guarantee
If your item is not as described, is damaged in transit, or does not arrive, contact us within 7 days for a full refund. Details24-Hour Cancellation
You have a 24-hour grace period in which to reconsider your purchase, with no questions asked.Vetted Professional Sellers
Our world-class sellers must adhere to strict standards for service and quality, maintaining the integrity of our listings.Price-Match Guarantee
If you find that a seller listed the same item for a lower price elsewhere, we’ll match it.Trusted Global Delivery
Our best-in-class carrier network provides specialized shipping options worldwide, including custom delivery.More From This Seller
View AllDesign for the Midland Hotel, Manchester Architectural Drawing Railway Hotel
Located in London, GB
To see our other Architectural Drawings, scroll down to "More from this Seller" and below it click on "See all from this Seller" and then search.
A Design For The Midland Hotel Manc...
Category
Late 19th Century Realist Landscape Drawings and Watercolors
Materials
Carbon Pencil
William Alfred Pite Design for King`s College Hospital, Denmark Hill London 1913
By William Alfred Pite
Located in London, GB
THE ARCHITECT'S ORIGINAL PROPOSAL FOR KING'S COLLEGE HOSPITAL
William Alfred Pite (1860-1949)
King`s College Hospital, Denmark Hill general bird`s-eye view (1913)
Initialled H.M.F.,...
Category
1910s Realist Drawings and Watercolor Paintings
Materials
Ink, Watercolor, Pen
Cyril Farey Architectural perspective drawing Design for Bank of India Aden
By Cyril Farey
Located in London, GB
Cyril A. Farey (1888-1954)
National Bank of India, Aden
Watercolour
17.5×33.5cm (6.8×13.1 inches)
Biographical details and other works by Cyril Farey can be found here.
In 1839 Ade...
Category
1930s Modern Landscape Drawings and Watercolors
Materials
Watercolor
Architectural Design for Fairfield House Droxford (1910) Norman Nisbet ARIBA
Located in London, GB
Norman Clayton Hadlow Nisbet ARIBA
Design for Fairfield House, Droxford, Hampshire (c. 1910)
Watercolour and pencil
33 x 51 cm
Signed and extensively inscribed.
Exhibited Royal Acad...
Category
1910s Modern Landscape Drawings and Watercolors
Materials
Watercolor
JDM Harvey 1954 architectural drawing design for a modern factory
By John Dean Monroe Harvey
Located in London, GB
John Dean Monroe Harvey (1895 – 1978)
Design for a factory for VC Bond
for Barnes Challen & Cross, Architects and Engineers
Mixed media
38 x 68 cm
This design shows Harvey's skill a...
Category
Mid-20th Century Mixed Media
Materials
Mixed Media
Design for St Nicholas House, High Street, Bristol by Edmund J Thring
Located in London, GB
To see our other Architectural Drawings, scroll down to "More from this Seller" and below it click on "See all from this Seller" and then search.
Edmund J Thring (1906 - 1985)
Design for St Nicholas House, High Street, Bristol
Gouache
46 x 54 cm
Signed lower left and inscribed 'Alec F French & Partners, Architects, Bristol' (home to the Commercial Union Group and remodelled in 1959 by Alec French and partners).
An architectural drawing of St Nicholas House, a 1930s Art Deco building on the corner of St Nicholas Street and High Street in the heart of Bristol. It was originally built as a banking headquarters, and is recognisable for its curved facade. Today St Nicholas House is a co-working space owned by The Office Group; the interiors have been remodelled in an Art Deco-inspired style, in honour of the building's architectural origins.
Edmund J Thring was an architectural perspectivist who produced over 2,500 perspectives in his lifetime. He spent much of the Second WorId War in the Photographic Reconnaissance Interpretation Unit at RAF Nuneham Park, interpreting aerial photographs and making models.
In 'A History of Architectural Model Making in Britain', David Lund...
Category
20th Century Landscape Drawings and Watercolors
Materials
Gouache
You May Also Like
Rare Industrial Factory, Gouache on Paper, J.H.Williams & Co by Richard Rummell
By Richard W. Rummell
Located in Buffalo, NY
Rare Gouache on Paper painting executed by world renowned artist and draftsman Richard Rummell, depicting the exterior of the famed J.H.Williams & Co drop forging factory in Brooklyn...
Category
Antique 1890s American Industrial Paintings
Materials
Gouache, Paper, Wood
View of Steel Mill
Located in Fort Washington, PA
Signature: Signed Lower Right
Category
19th Century Figurative Drawings and Watercolors
Materials
Mixed Media
Monumental Watercolor Architectural Rendering
Located in Branford, CT
Monumental hand drawn architectural rendering - Rensselaer Polytechnic Institute, Stadium. Watercolor and pencil on paper. Signed LR and dated 1933 Framed size 39-1/2" 60-3/4".
Category
Vintage 1930s North American Art Deco Decorative Art
Materials
Paper
Mid Century Watercolor Drawing, Industrial / Architectural Theme
Located in St Annes, Lancashire
A super watercolour by an unknown artist,
C.1960
Great colours.
On artists board
Unframed.
Free shipping
Category
Vintage 1960s English Mid-Century Modern Paintings
Materials
Paper
Grand-Scaled French Architectural Drawing
By Atelier Garnier
Located in San Francisco, CA
Pencil with wash: a fine and grandly-scaled French architectural drawing of the "Credit Municipal" building; stamped "Atelier Garnier, Lyon
Category
Vintage 1930s French Drawings
The Supreme Court, London, Early 20th Century Graphite
By William Walcot R. E. Hon. R. I. B. A.
Located in London, GB
William Walcot R. E. Hon. R. I. B. A.
1874 - 1943
The Supreme Court, Parliament Square
Graphite, watercolour and gouache
Image size: 29 x 20 inches (74 x...
Category
Early 20th Century Landscape Drawings and Watercolors
Materials
Watercolor
More Ways To Browse
Architecture Drawing
Large Landscape Drawing
Large Architectural Drawing
Antique Architectural Drawings
Set Architectural Drawings
Antique Drawing Set
Crest Paintings
Crest Royal
Spindle Art
Spindler Art
Antique Surveyor
Antique Spinning Top
English Chimney Top
Stephen Cox
Thomas Tyndale
William Leighton Leitch
Wood Gaylor
Anna Boghiguian
