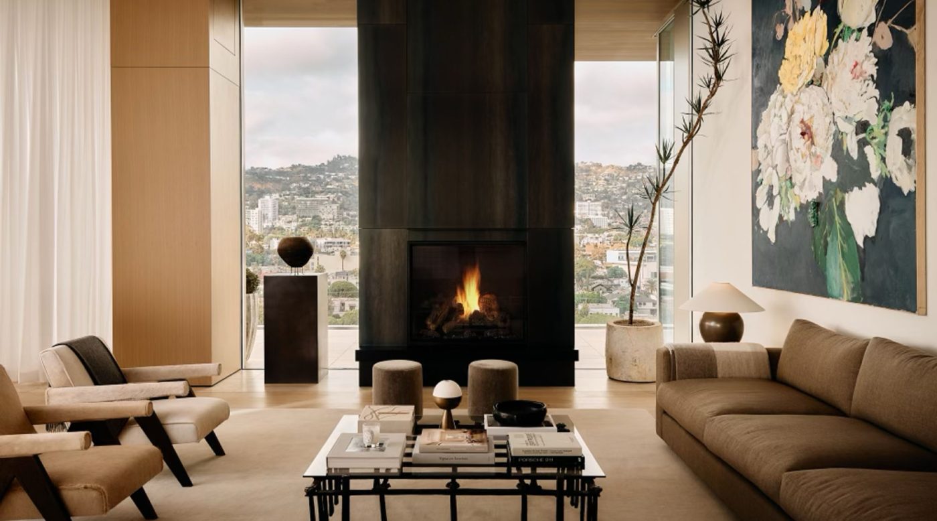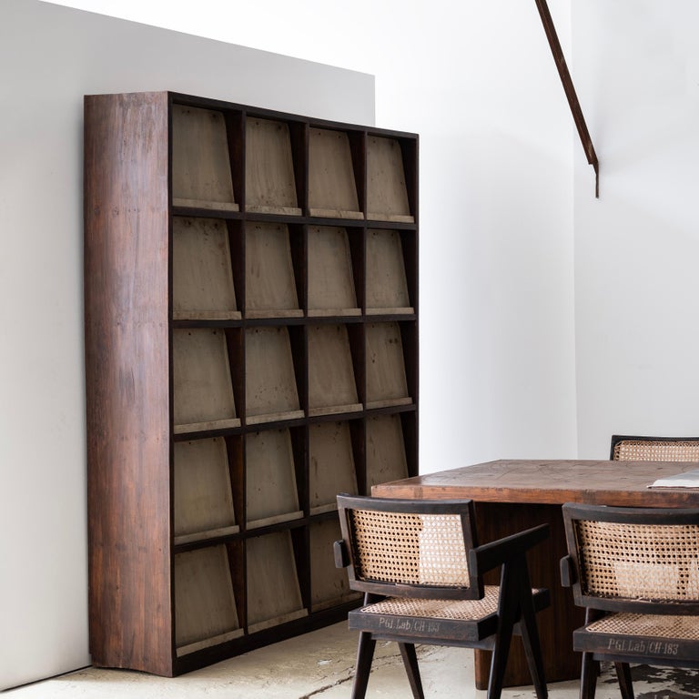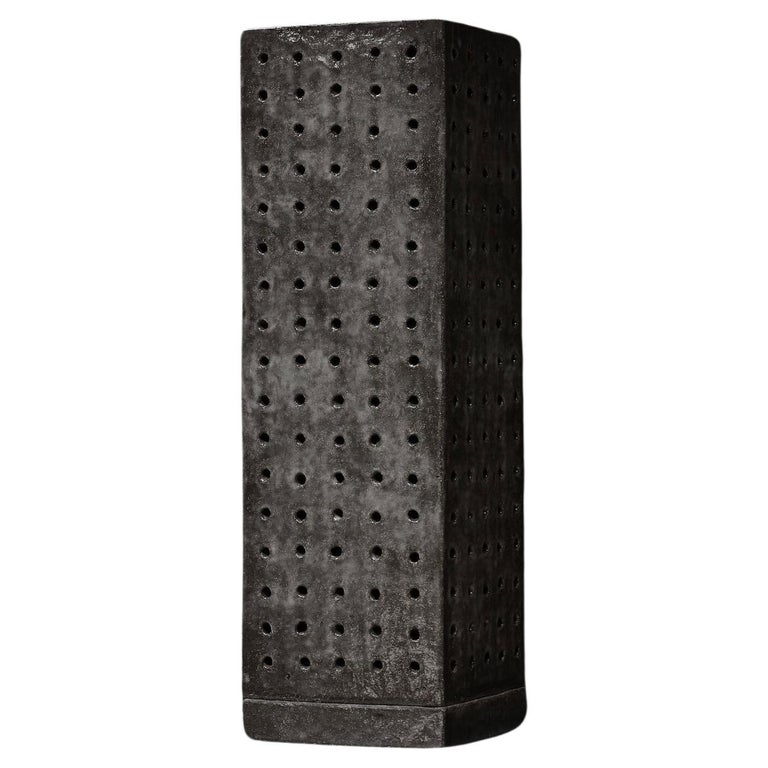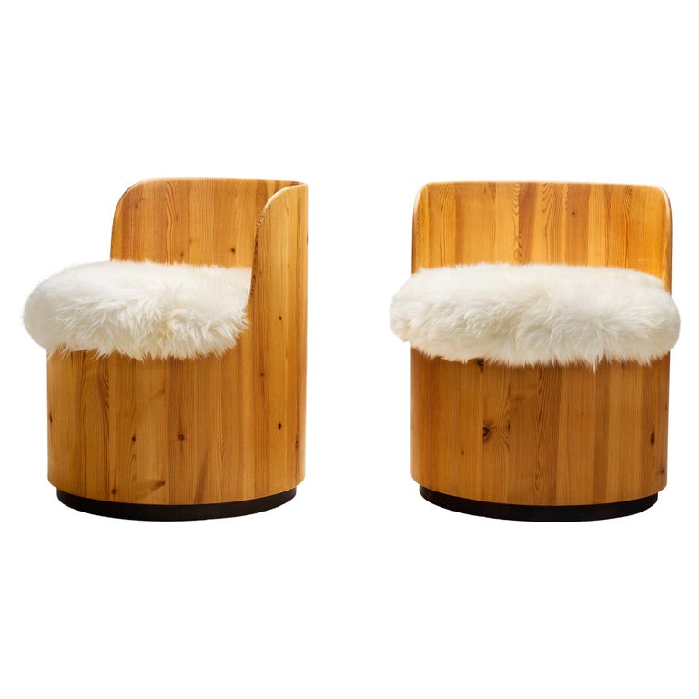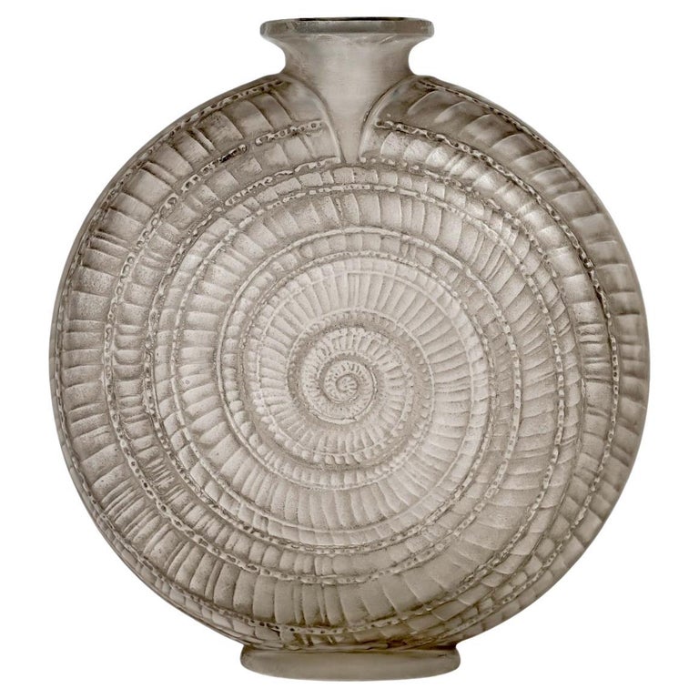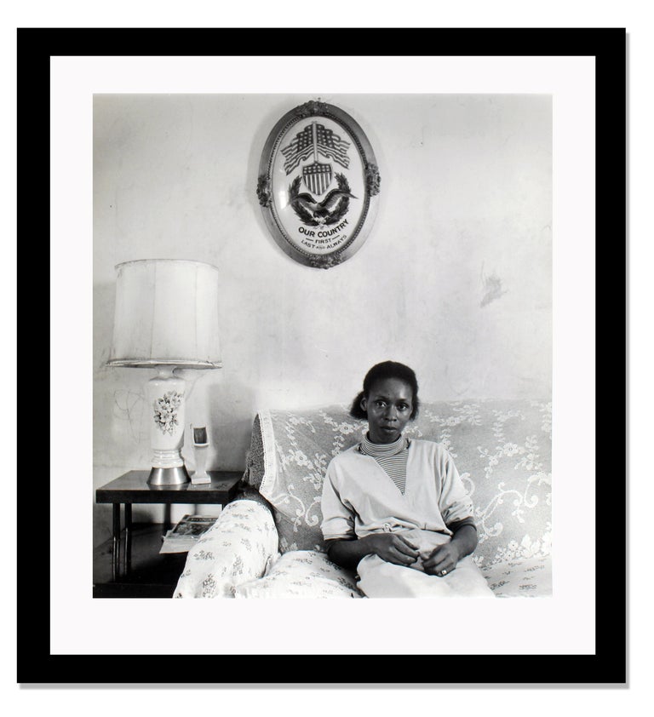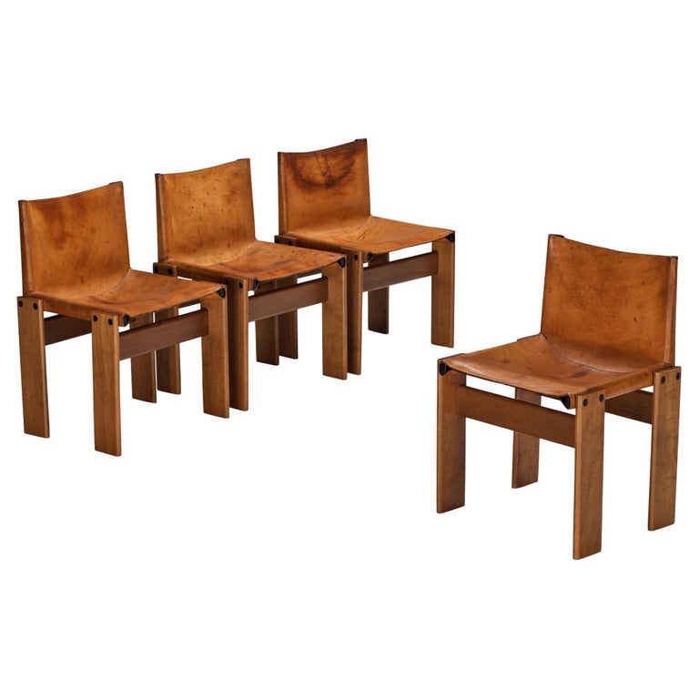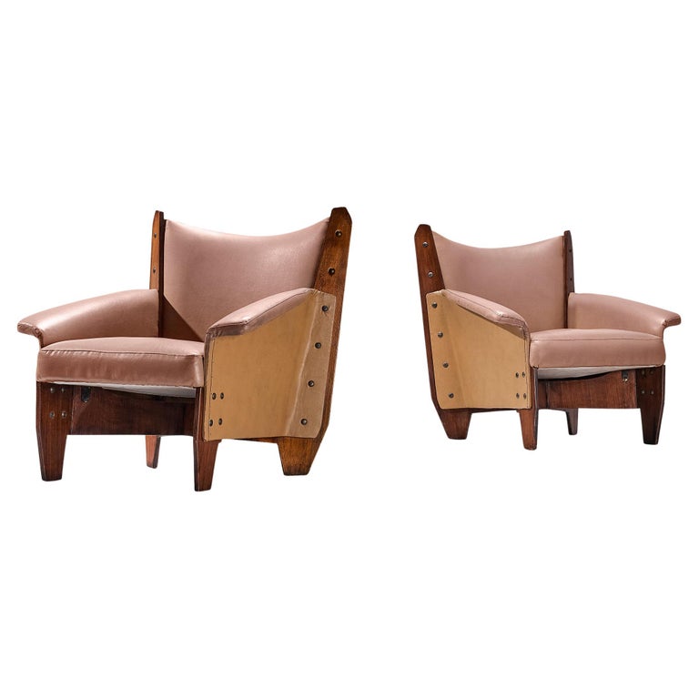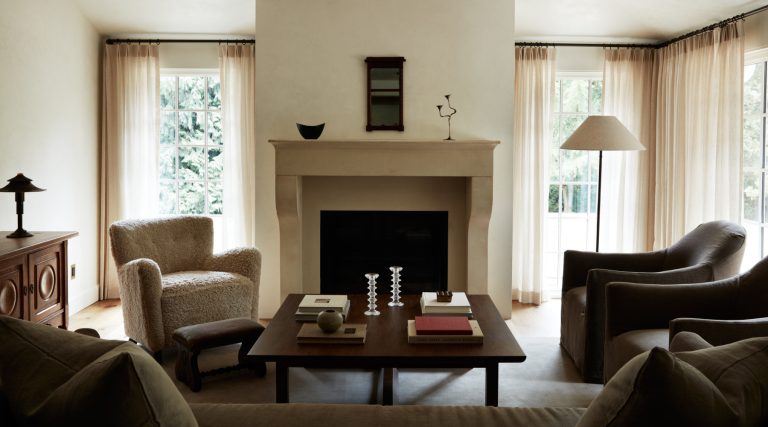
August 3, 2025When the design client is a fantasy, the possibilities are endless. That was the case for a top-floor West Hollywood penthouse conceived by the 1stDibs 50 Los Angeles firm JSN Studio.
Developed without an actual homeowner in mind, as part of the residential conversion of a mid-century modern commercial building, the project allowed JSN principal Adair Curtis to tap into his own aesthetic dreams. Drawing on his love of cinema and modernist architecture, he conjured a home for a future resident whom he thought of as “definitely not an introvert,” someone who would want “to feel as if they were floating on a cloud.” Perhaps most important, Curtis says, was that this person loved to entertain.
Curtis has plenty of experience with such flights of fancy. JSN — whose name is a vowel-less version of the first name of Curtis’s coprincipal and husband, fashion stylist Jason Bolden — creates all manner of luxe aesthetic narratives, from interior decor and home staging and styling to product design.
To set the scene for the penthouse, Curtis borrowed from one of his favorite movies, A Single Man, directed by Tom Ford and filmed largely in nearby Glendale, inside architect John Lautner’s 1949 Schaffer House. Dominated by natural wood and glass walls, that earthy, single-level building may seem far removed from a sleek Hollywood high-rise like this one — designed in 1964 by modernist architect Richard Dorman as the Los Angeles International Design Center and newly reconceived as apartments by the Seattle architectural firm Olson Kundig.
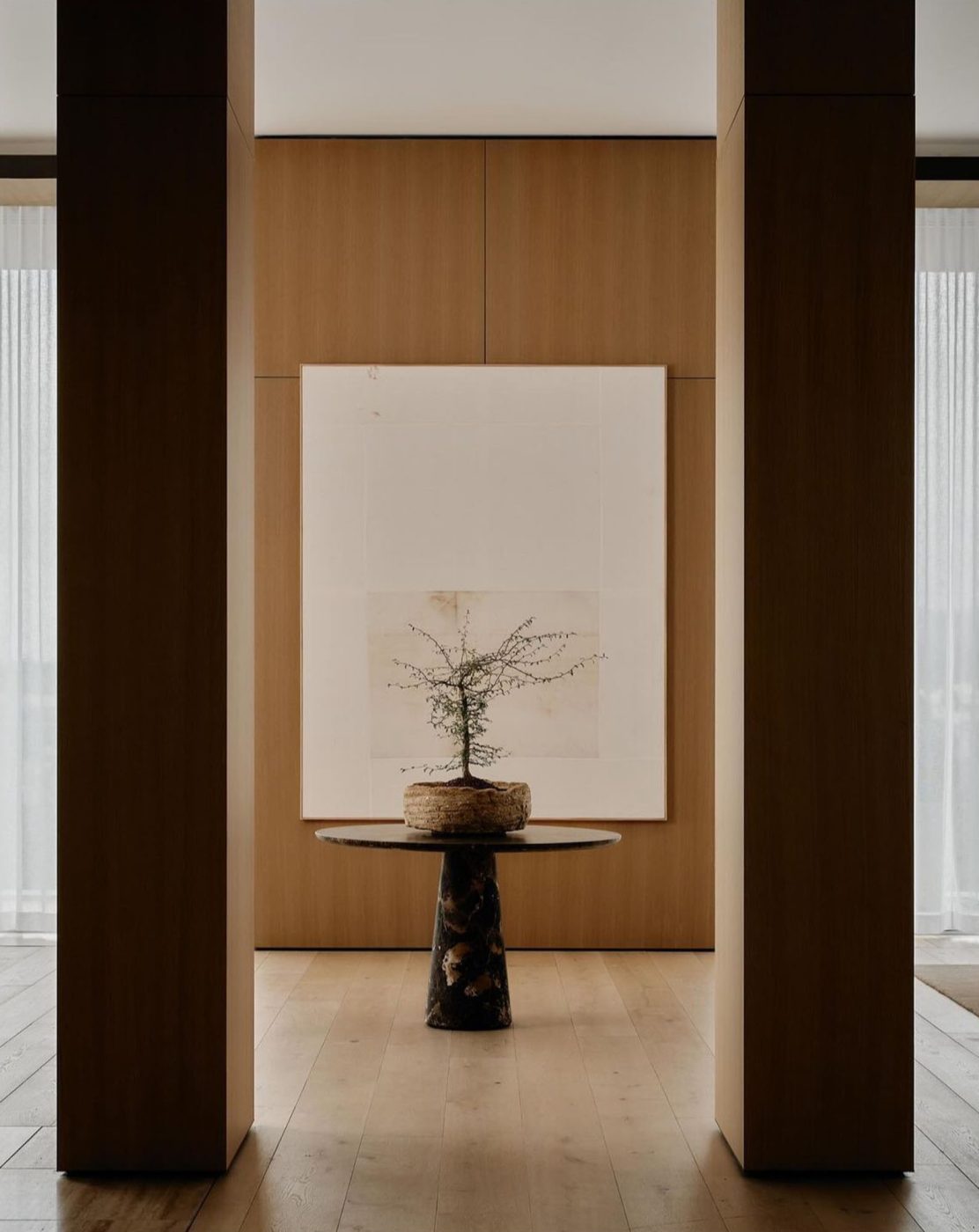
But Curtis ensured the Lautner influence would be evident. “The Schaffer House is one of the most incredible designs I’ve ever seen, with an intricate, warm, open floor plan and a great use of glass that honors the surrounding landscape,” he says. “The very first thing I was struck by in the penthouse was the expansive glass and this lushness that you’re surrounded by, not in landscape terms, but a lush cityscape and sky.”
Curtis began by tempering the vastness of the open living area, whose floor-to-ceiling window walls retract into the corners, not unlike those of another Lautner classic, the Sheats-Goldstein house in Los Angeles.
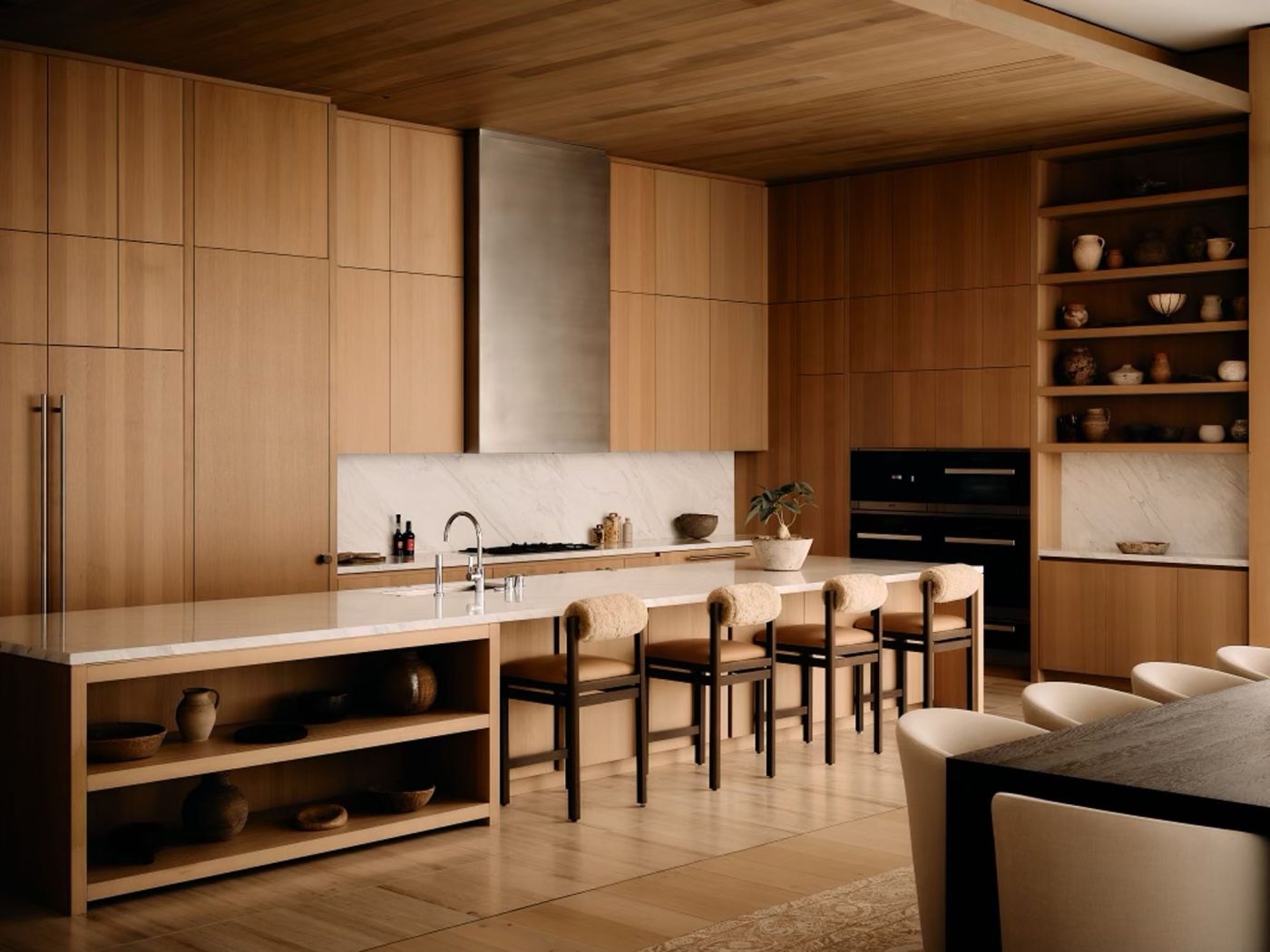
“We were designing against this beautiful backdrop, so we were mindful to not take away from that,” Curtis says. “We kept the design simple and clean.” This aesthetic is manifest from the round marble pedestal table in the entrance hall to the shearling-covered stools in the white-oak kitchen to the primary bedroom’s custom mohair bed. Another goal was to give the wide-open spaces a sense of intimacy, which Curtis achieved by breaking them up into a series of areas conducive to gathering, several of them displaying large artworks sourced with the help of Creative Art Partners.
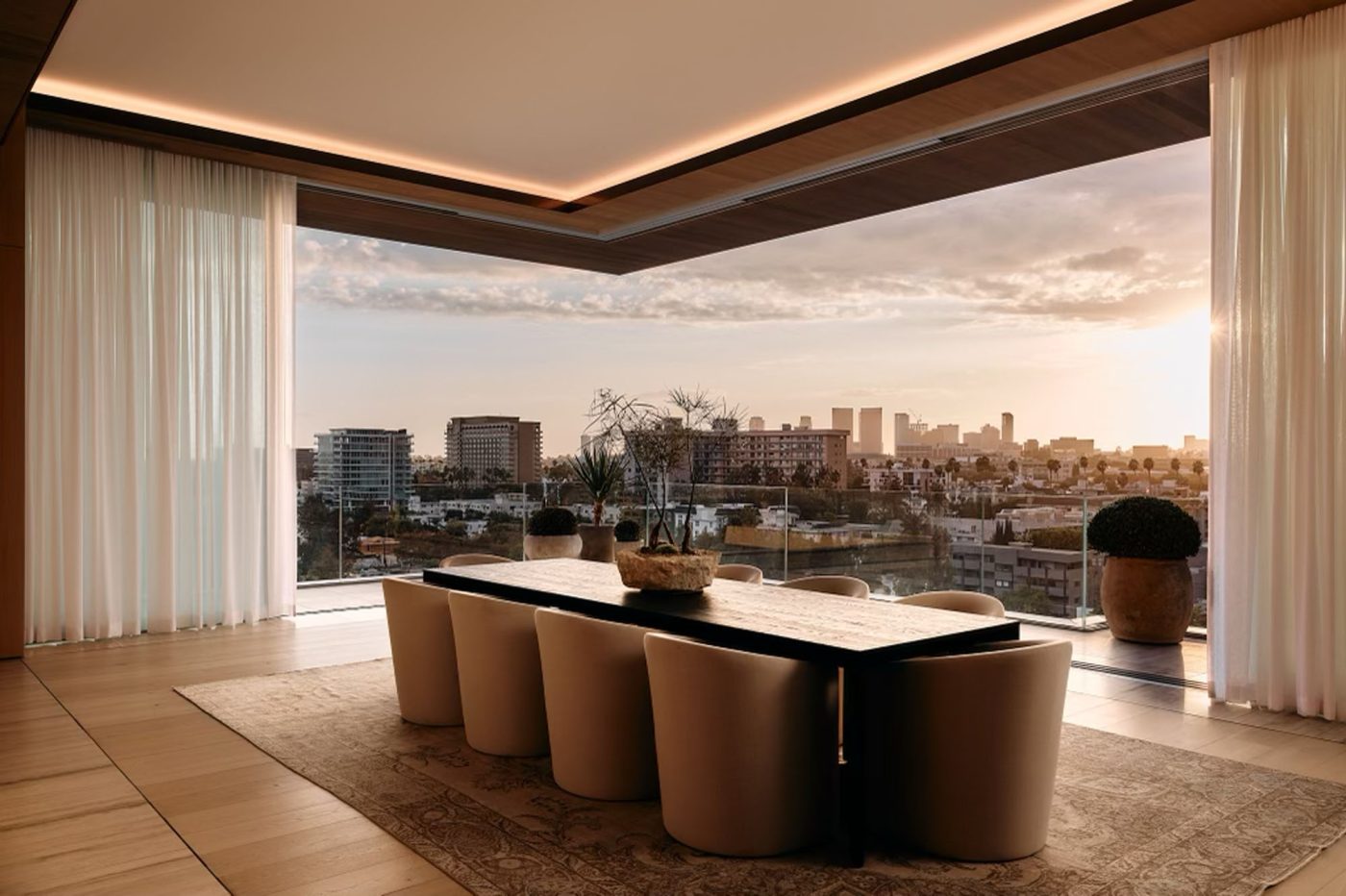
Pierre Jeanneret lounge chairs add design gravitas to a cozy spot in the living area that is presided over by a metal fireplace flanked by floor-to-ceiling windows and that also features a sofa by JSN Studio. Custom poufs covered in a Pierre Frey mohair introduce a softness, while lamps from 1stDibs gallerist Studio Balestra and a German iron-and-glass coffee table add a counterbalancing rigidity.
“With these really soft pieces, we needed something that was a little harder” to connect to the steel of the fireplace, Curtis says. “We needed a touch of glass, too, to reference the windows. All of those little moments are important.”
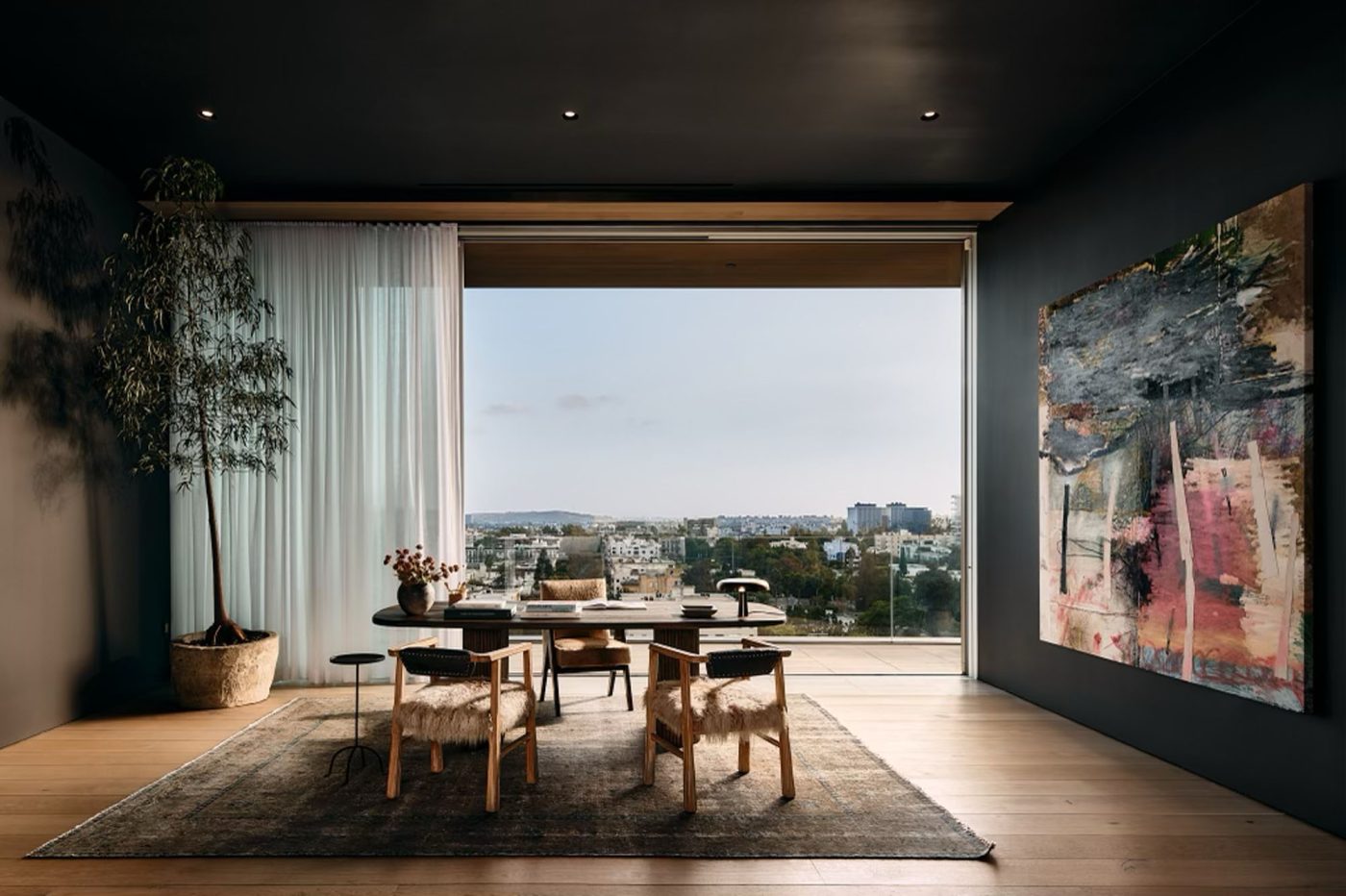
The office, located just off the entrance, has main-character energy. Inspired by the protagonist’s office in A Single Man, the black-walled space “is a power room for a powerful person,” Curtis says.
The dark-stained white-oak desk, backlit by a floor-to-ceiling wall of glass that opens to a balcony, is accompanied by a Jeanneret chair upholstered in cowhide and vintage goat-hair-covered seats. “Those chairs have had such a good life,” Curtis says. “They lived in our first flat in L.A. and went into storage before coming here. We never stop collecting and holding on to good furniture.” Underfoot is an antique Turkish rug.
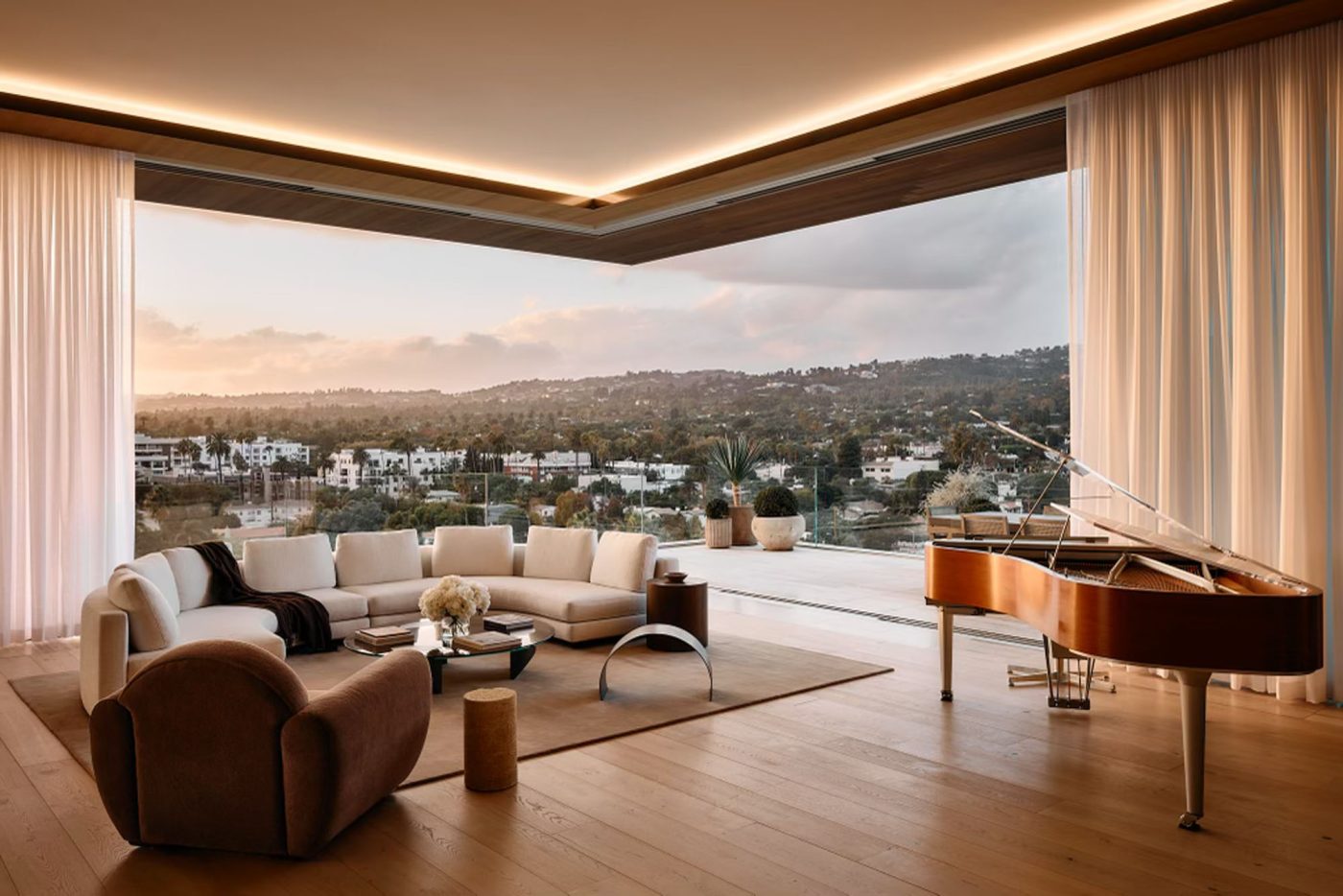
“We kind of ran with the theme of entertainment,” Curtis says. In one corner of the living area, the designers brought in a grand piano, situating it near a curved sofa from Minotti that invites conversation, and layered in textiles that would further envelop guests. Nearby, a chocolate-alpaca-covered French club chair sourced from 1stDibs is oriented toward the views. “This is one of my favorite pieces from 1stDibs,” Curtis says. “But I say that about every piece.”
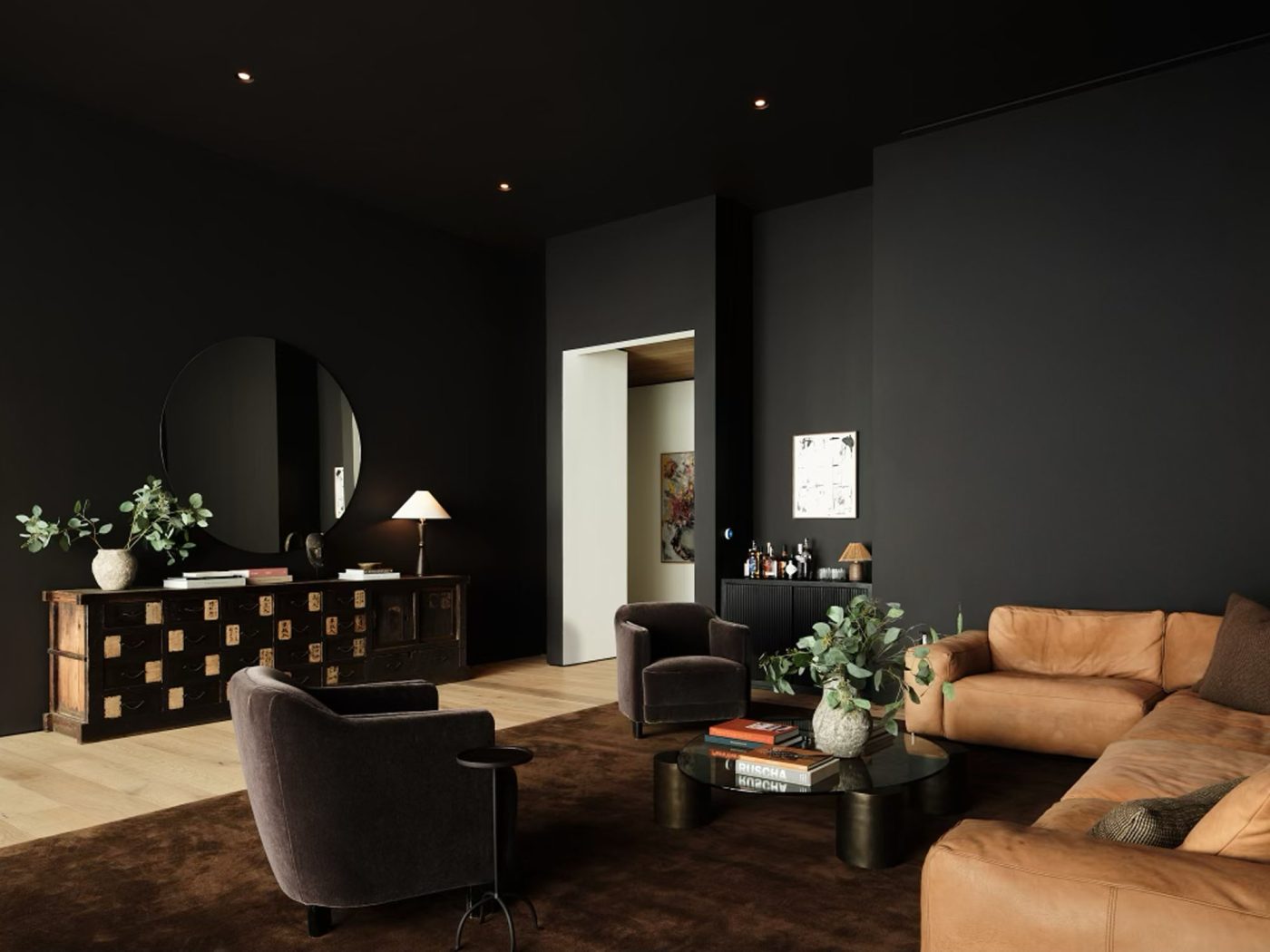
“We played around with texture. We have linen, mohair, rich velvet and shearling in all these small ‘getaways’ meant to help guests relax and exhale,” Curtis says. As in any house tailored to entertaining, a chic cocktail table is never too far away.
“I imagined the bedroom as its own little sanctuary,” Curtis says. Its natural tones recall the haute simplicity of the sleeping space in the film, and like that one, it opens directly to the outdoors. On the balcony are woven-leather chairs.
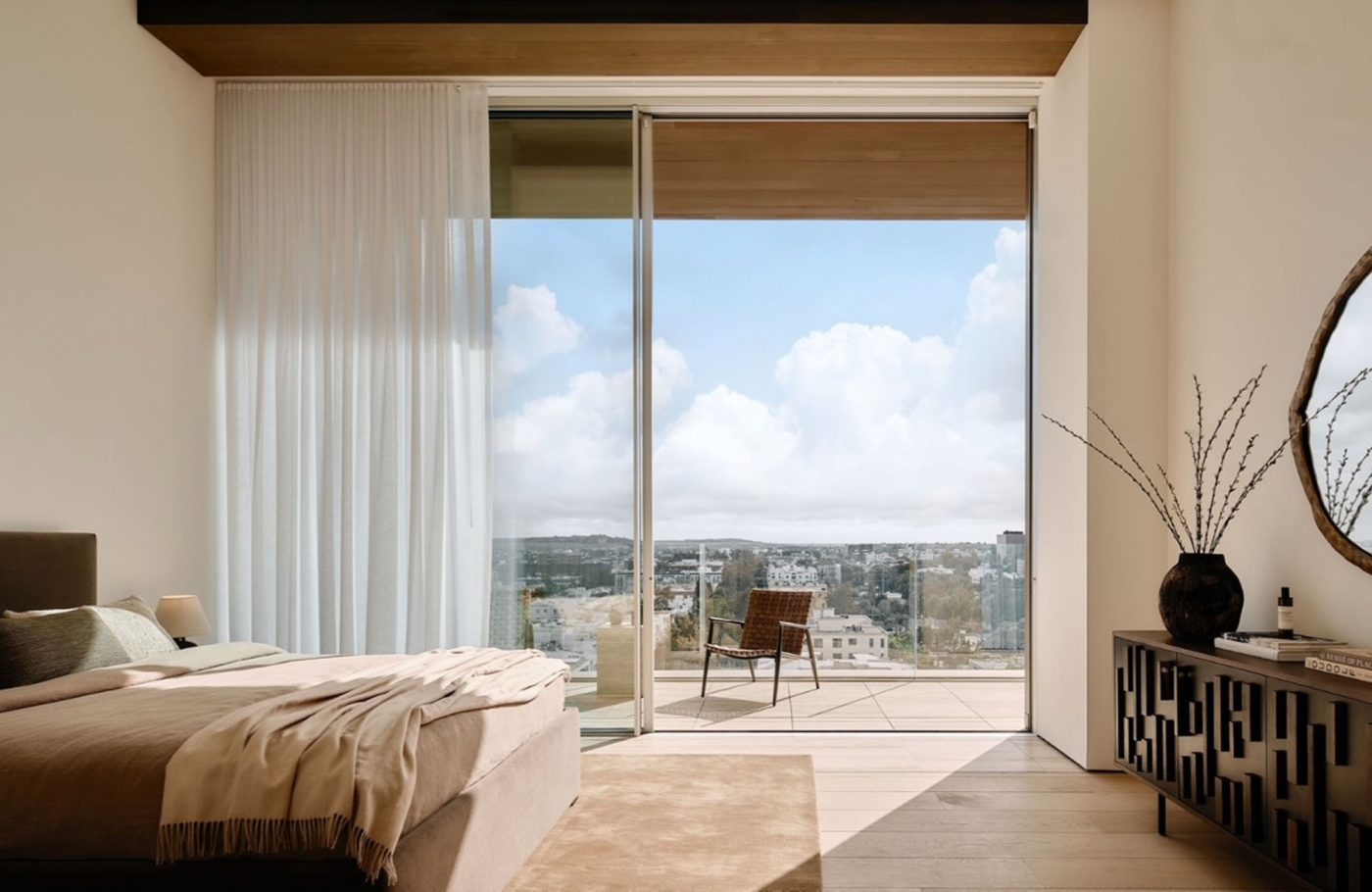
Throughout, “hushed and quiet was our mantra,” Curtis says. “Every detail mattered, and we had many walk-throughs to get it right. If anything felt like it was going to destroy the harmony and balance, we pivoted.”
The designer’s fantasy creation is poised to welcome an imaginative spirit who appreciates a home that marries mid-century modernist principles with cinematic ambience — an aerie in the sky where they can host friends and family while taking in the lights of Hollywood below.
