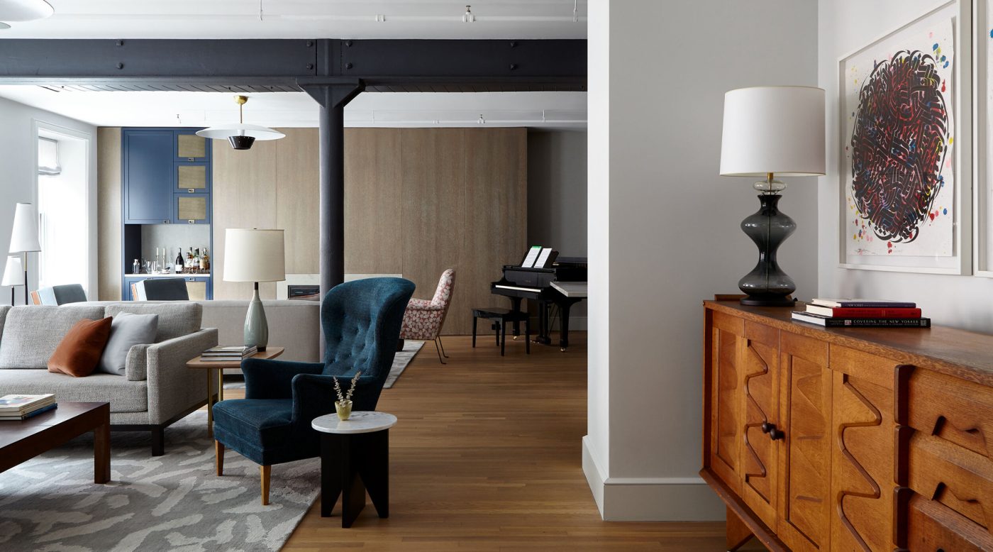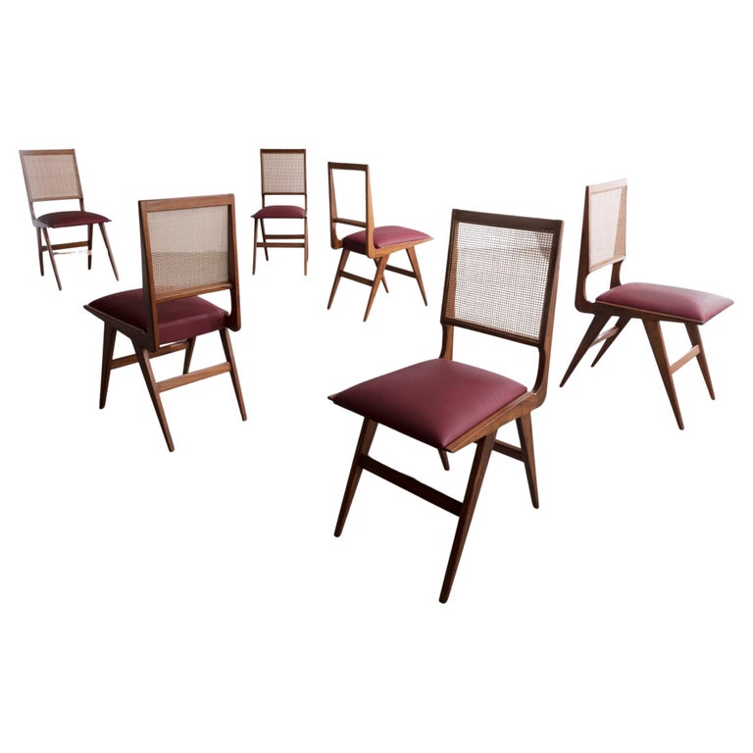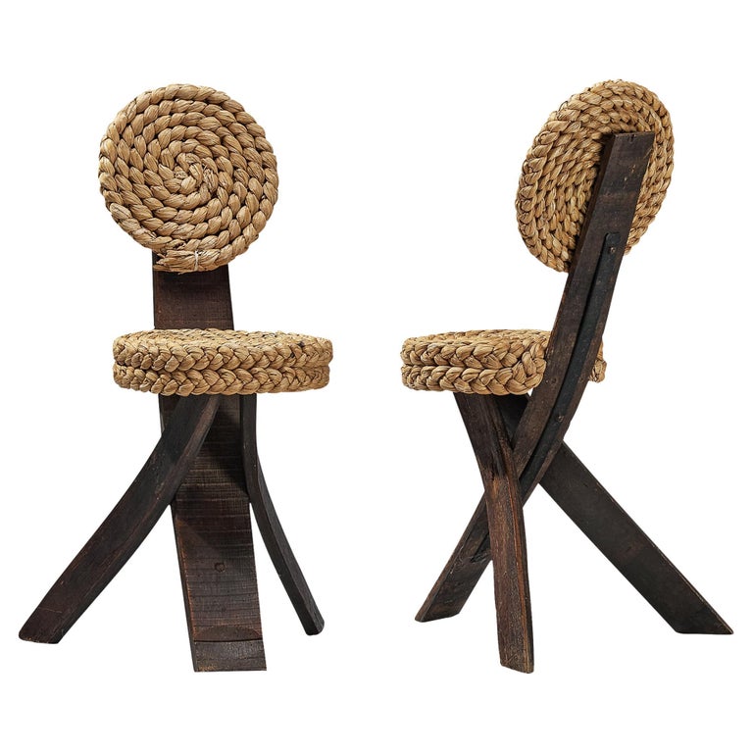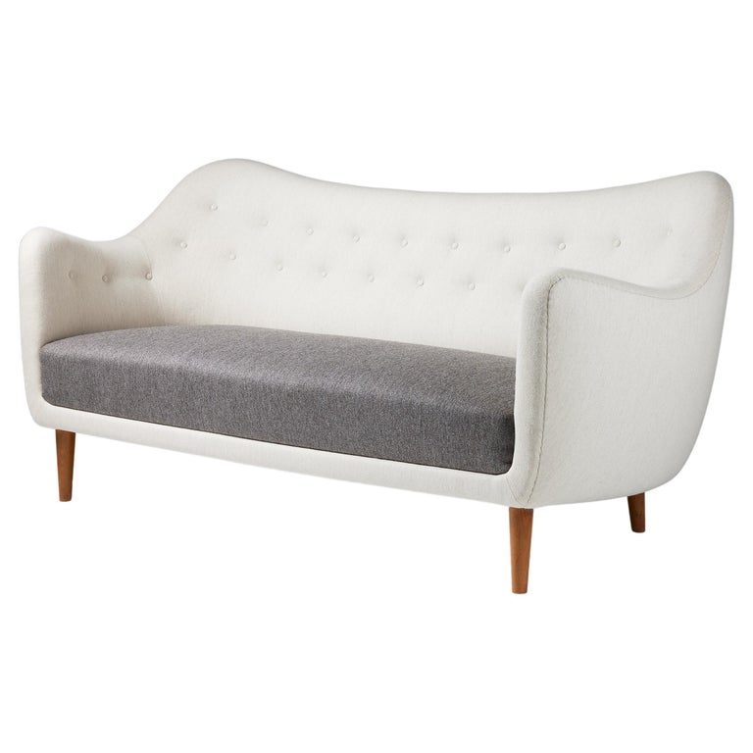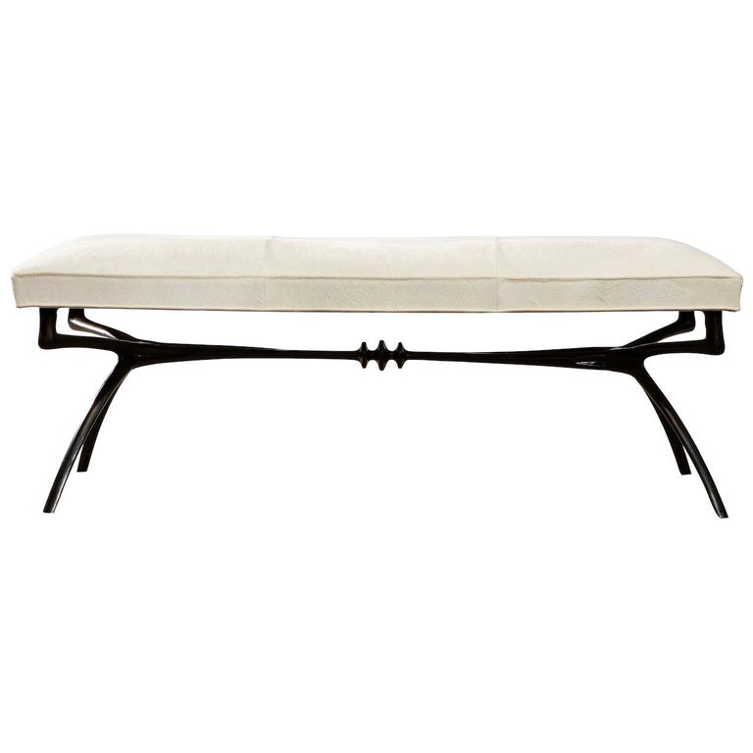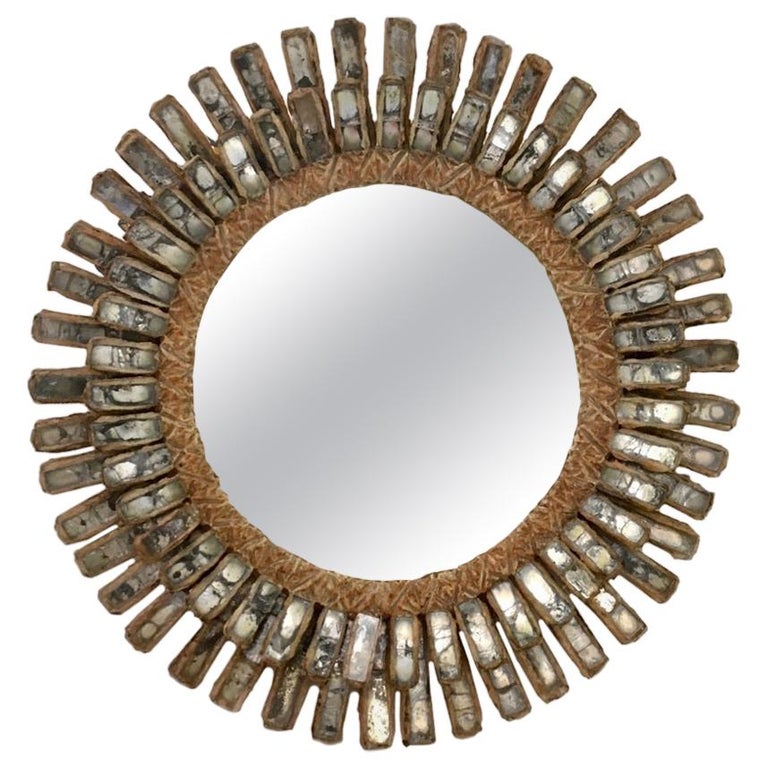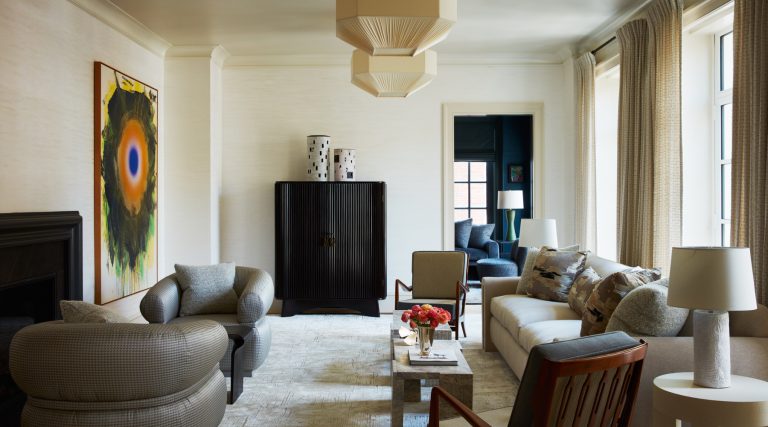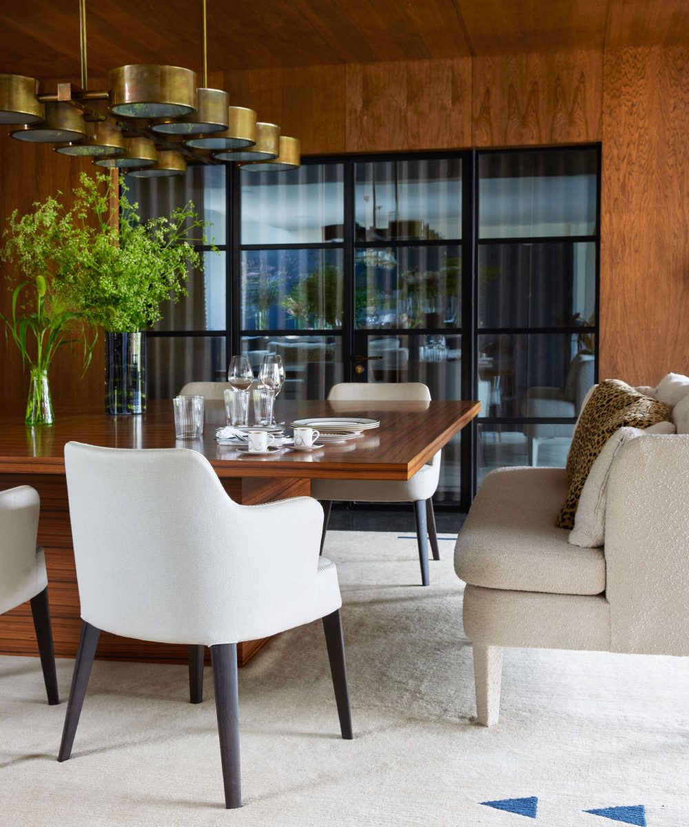August 6, 2023It’s not every designer whose website asks prospective customers to call, email or just “stop by our office.” Then again, it’s not every designer whose office is a neighborhood storefront. “People come in off the street every day,” says Damon Liss, whose design firm has been based in Tribeca for 20 years. “We’re part of the community.”
That doesn’t mean Liss wants to hear from everybody all the time. His favorite clients are the ones who give him input (“It’s appreciated, it’s their home”) but then step back. “The more they trust us, the better the result will be,” he says.
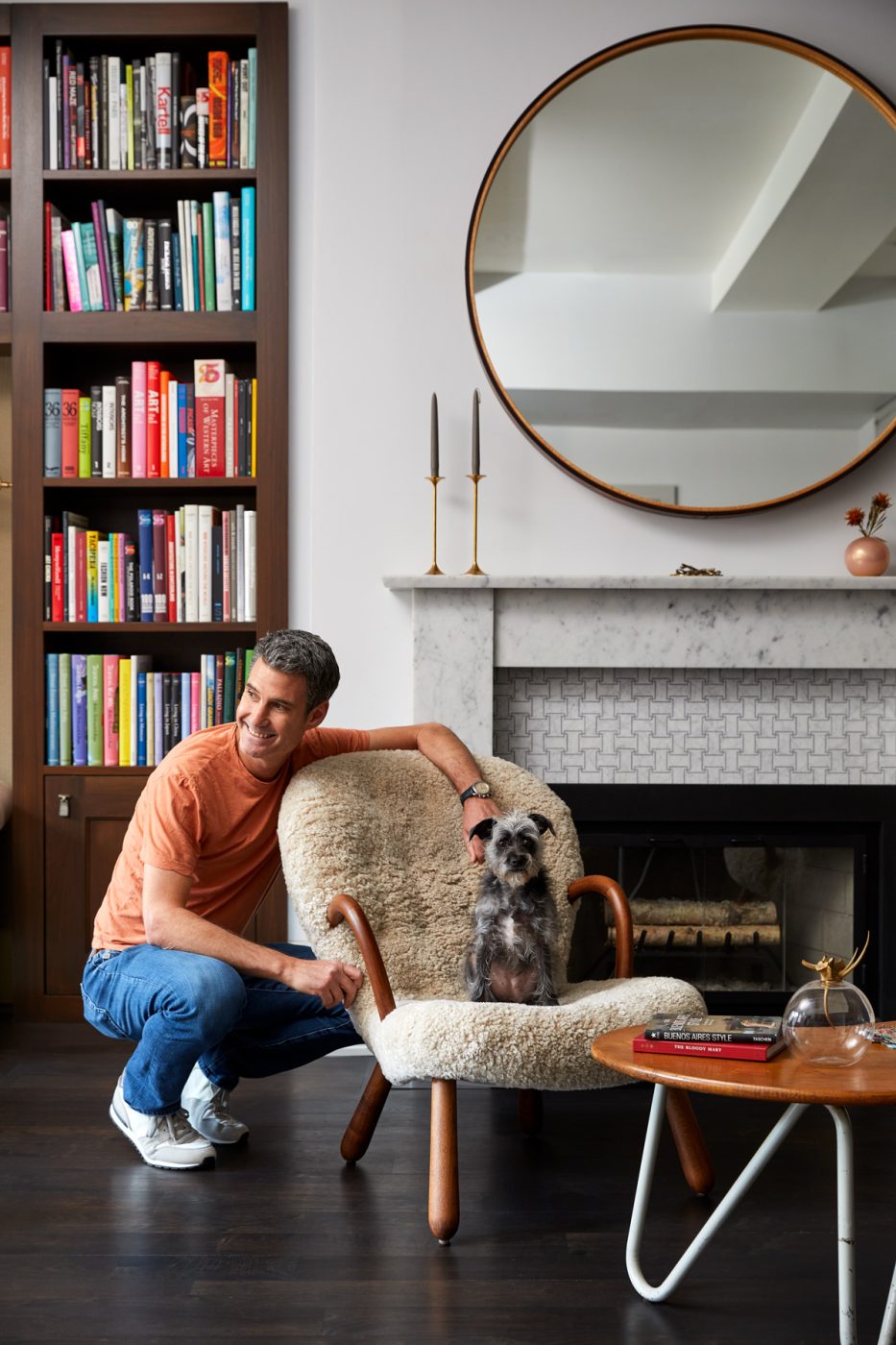
A recently renovated loft a few blocks from Liss’s office proves his point. The owners raised their children in what was then a fairly utilitarian space, with fixtures and finishes chosen by an unadventurous developer. Now, with their children grown, they had decided to trade up — not by moving out but by letting Liss redo the loft’s interiors.
Throughout the process, the designer says, “we paid attention to the history of the building,” in part by leaving columns and beams exposed. With the visible history, the openness and the wide range of materials, says Liss, “everything you want in a Tribeca loft is here.”
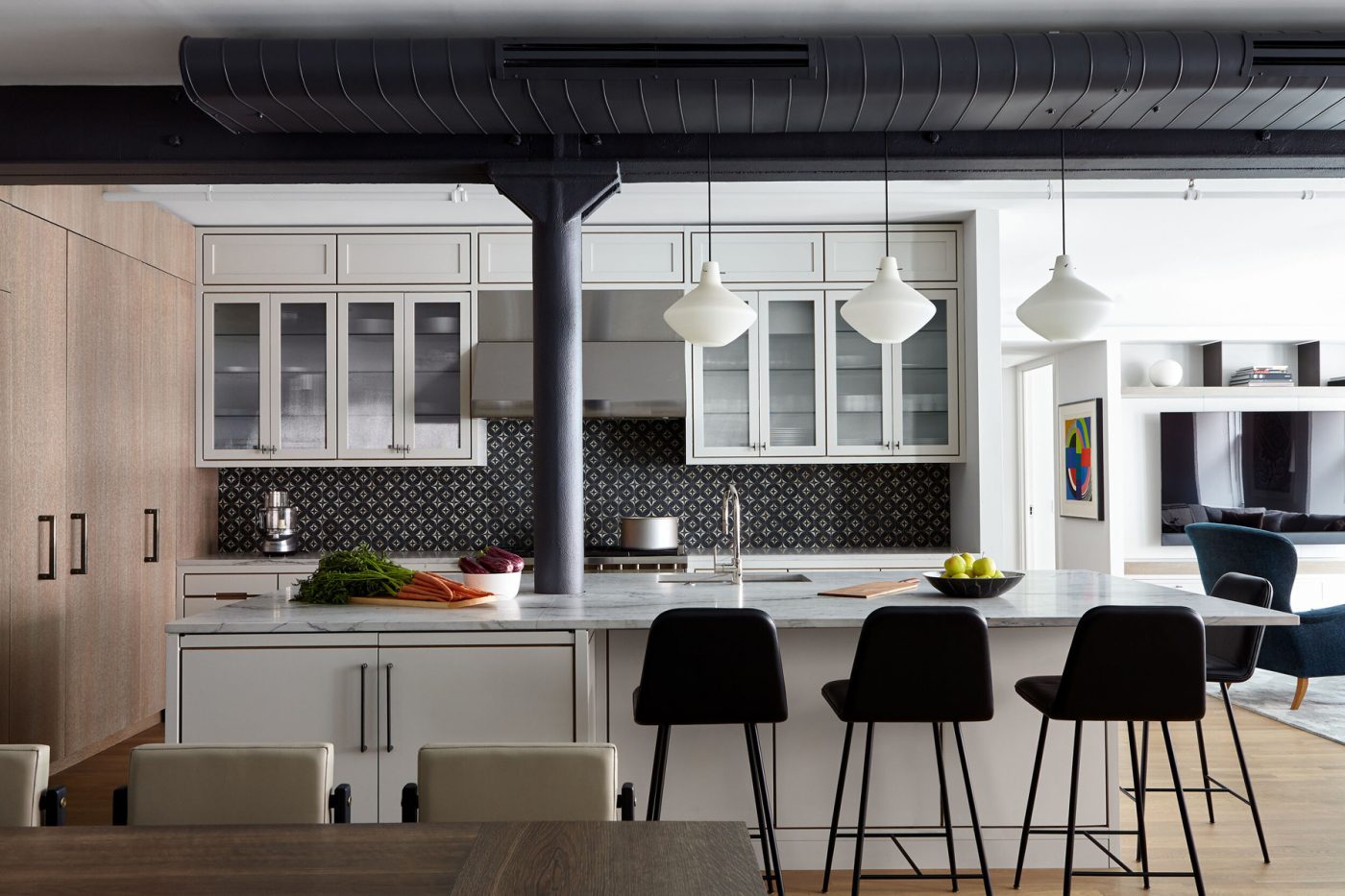
That is certainly true in the kitchen, which Liss describes as “clean-lined, not too heavy, with multiple interesting materials.” These include the patterned ceramic tile used for the backsplash, the green-gray quartzite of the countertops and the cerused oak hiding the pantry and the fridge, all contrasting with the off-white lacquered cabinets and the snow-white pendants from Lumfardo. The boldest part of the composition is the vertical column piercing the island — and defeating the perfect symmetry that might have made the room feel too pat.
Another space Liss is proud of is the entry hall. Its main feature is a row of cabinets broken only for a niche with seating. “Essentially, it’s a gigantic storeroom with a place to take your shoes off,” he says. The leather straps supporting the back cushion give the bench a handmade look. The wood-framed mirror is by Horne; the conical Italian sconces, again from Lumfardo, were bought on 1stDibs.
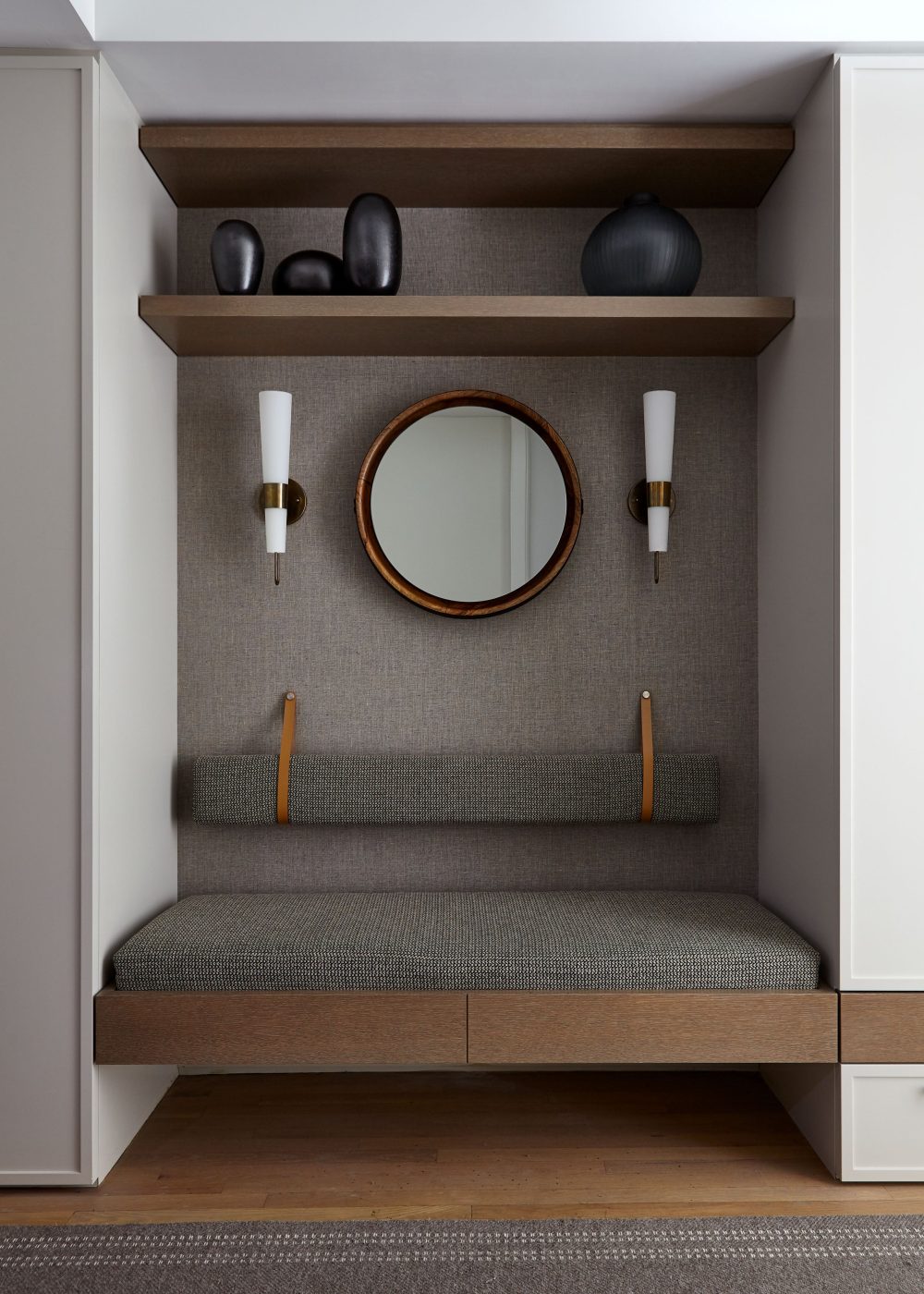
The hallway opens onto the heart of the residence. “In a loft we sometimes cut the biggest space in half,” Liss says: one side for watching TV (the family room) and the other side for entertaining (the living room). In this case, the location of the fireplace — practically the only thing that can’t be moved — dictated which side would be which. Leaning toward formality in the living room, Liss surrounded the fireplace with limestone and added a bar of quartzite, metal mesh and lacquered wood. Because the household is very musical, he gave the piano a prominent location.
Not so the TV; Liss made sure you don’t catch even a glimpse of it from the entrance to the loft. “A TV is not a beautiful thing,” says the designer, who camouflaged this one’s scale and hard edges by framing it with shelves lined with books and, close to the ceiling, with favorite objects. (That top shelf is separated by small steel dividers so that “each cubby feels appropriately scaled.”) To the right of the TV, a custom Counterpoint hanging fixture from Blueprint Lighting serves as “an illuminated sculpture,” says Liss. A leather-topped BDDW coffee table and an extra-long sectional sofa anchor the space. A nearby Carl Hansen & Søn Heritage chair is tall enough to function as a room divider.
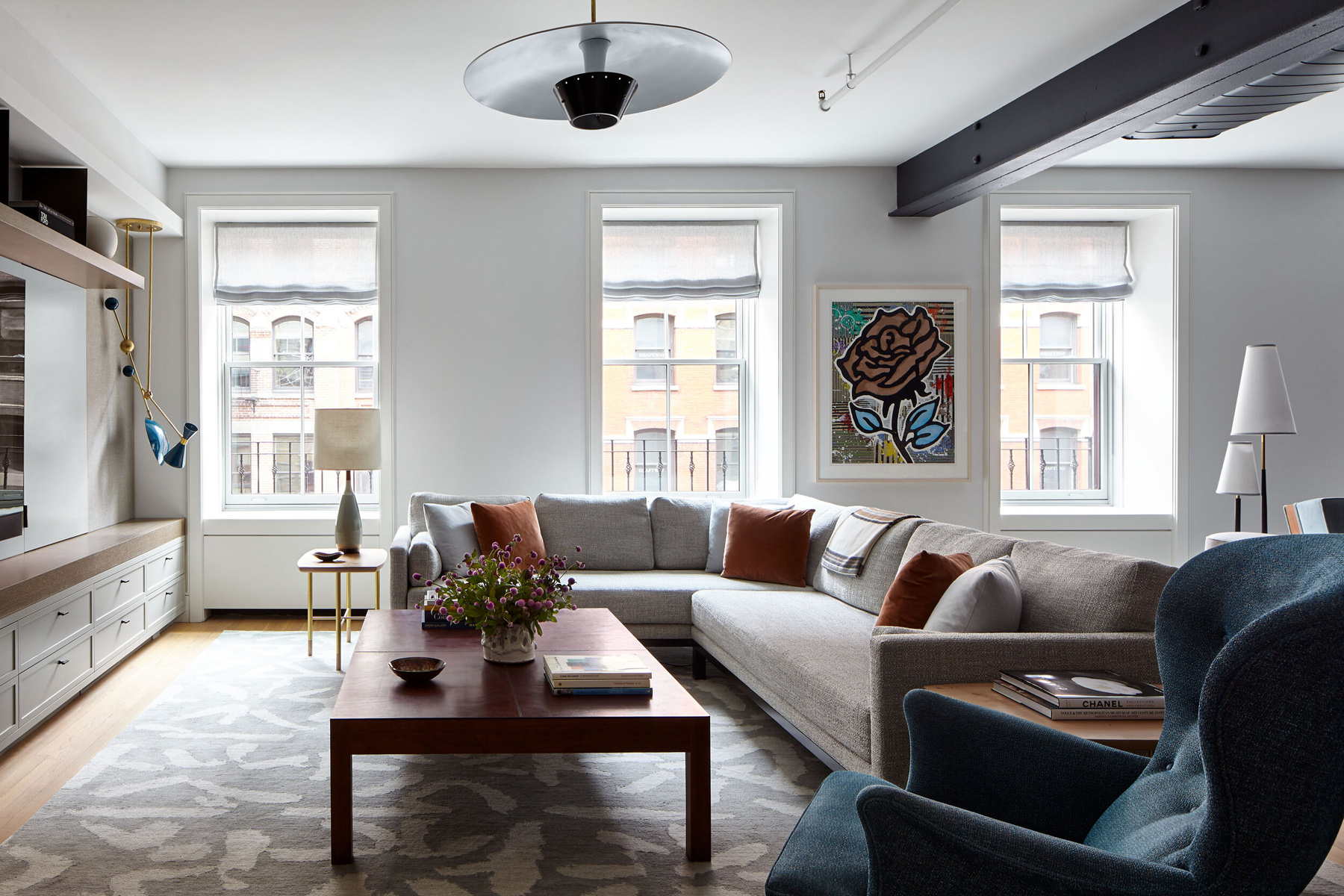
The family room’s showstopping item is a sculptural 1960s sideboard with deeply carved oak doors. “It’s my favorite piece of Guillerme et Chambron ever,” says Liss, referring to the mid-century French design team. “The scale and weight are beautiful without being overpowering.” He originally bought it, from Morentz via 1stDibs, for another client. But that client didn’t like it, so Liss sold it to the owners of the loft in a transaction that made everybody happy. The shape of a table lamp mimics the sideboard’s carvings.
The floor coverings in both areas are attention getters. Custom-made by Joseph Carini Carpets based loosely on a fabric sample provided by Liss, the carpets in the family and living rooms are the same but different: Both feature identical abstract shapes, but one is light on dark, the other dark on light. Each space also has a stylish 1950s metal pendant lamp from New York’s Pascal Boyer Gallery. Referring to the complementary rugs and identical fixtures, Liss says, “It’s nice to have moments of tying those two rooms together while keeping them distinct.”
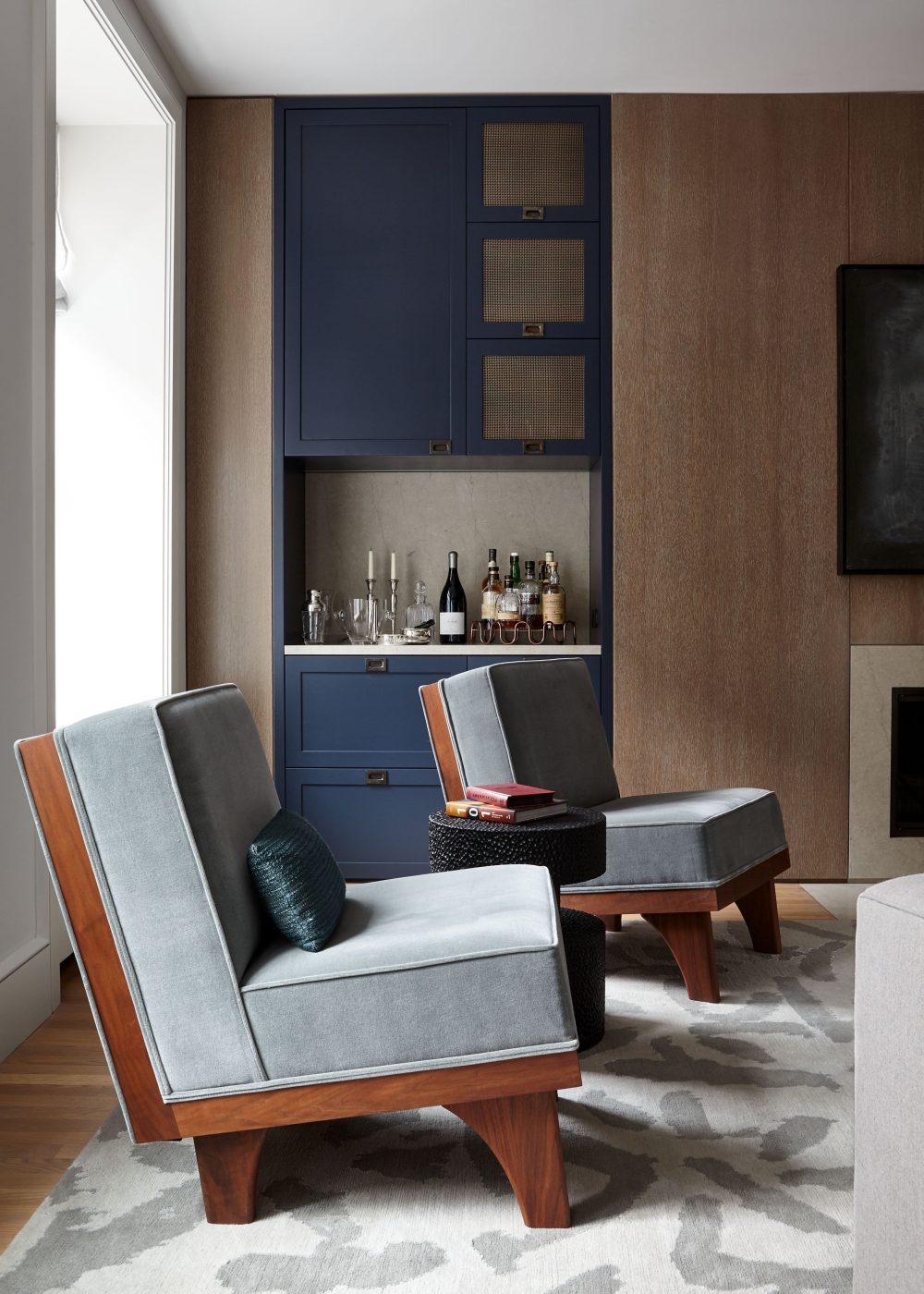
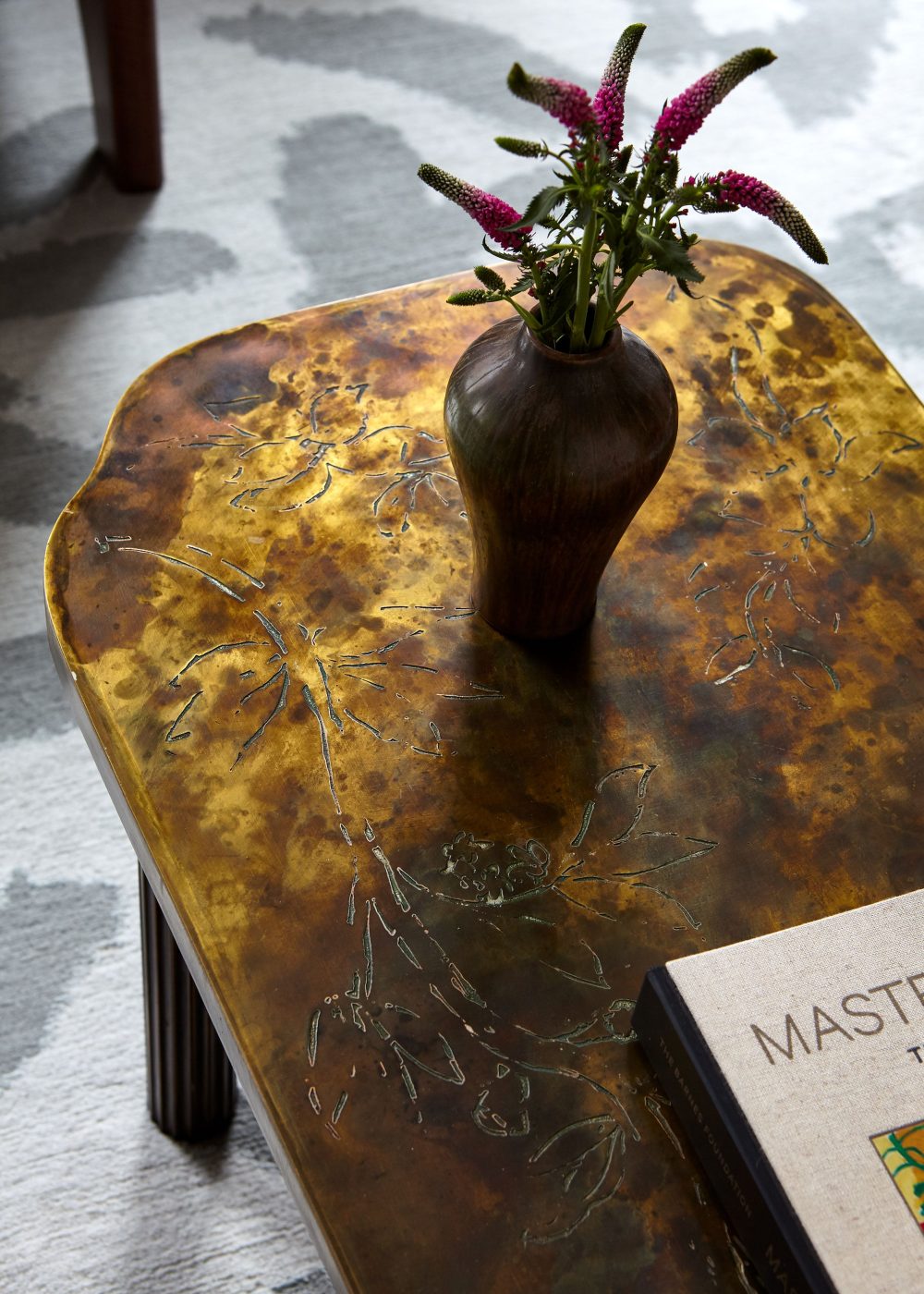
In the primary bedroom, vintage Italian chairs in the style of CARLO DE CARLI are from Mass Modern Design, and the stacked-box night tables are by Lawson-Fenning, all bought on 1stDibs. The rug is from Joseph Carini — “I love that it’s so organically uneven,” says Liss, who designed the upholstered bed.
His passion for materials has deep roots. Liss grew up in New York, where his father ran a company called Women’s Haberdashers. It attracted the likes of Marilyn Monroe and Jacqueline Kennedy Onassis, but Liss may have been more fascinated by the bolts of fabric in the workrooms than by the famous clientele. He attended Emory in Atlanta, not sure of his career direction. A friend encouraged Liss to take a theater lighting course. “That was my first experience shaping spaces,” he says.
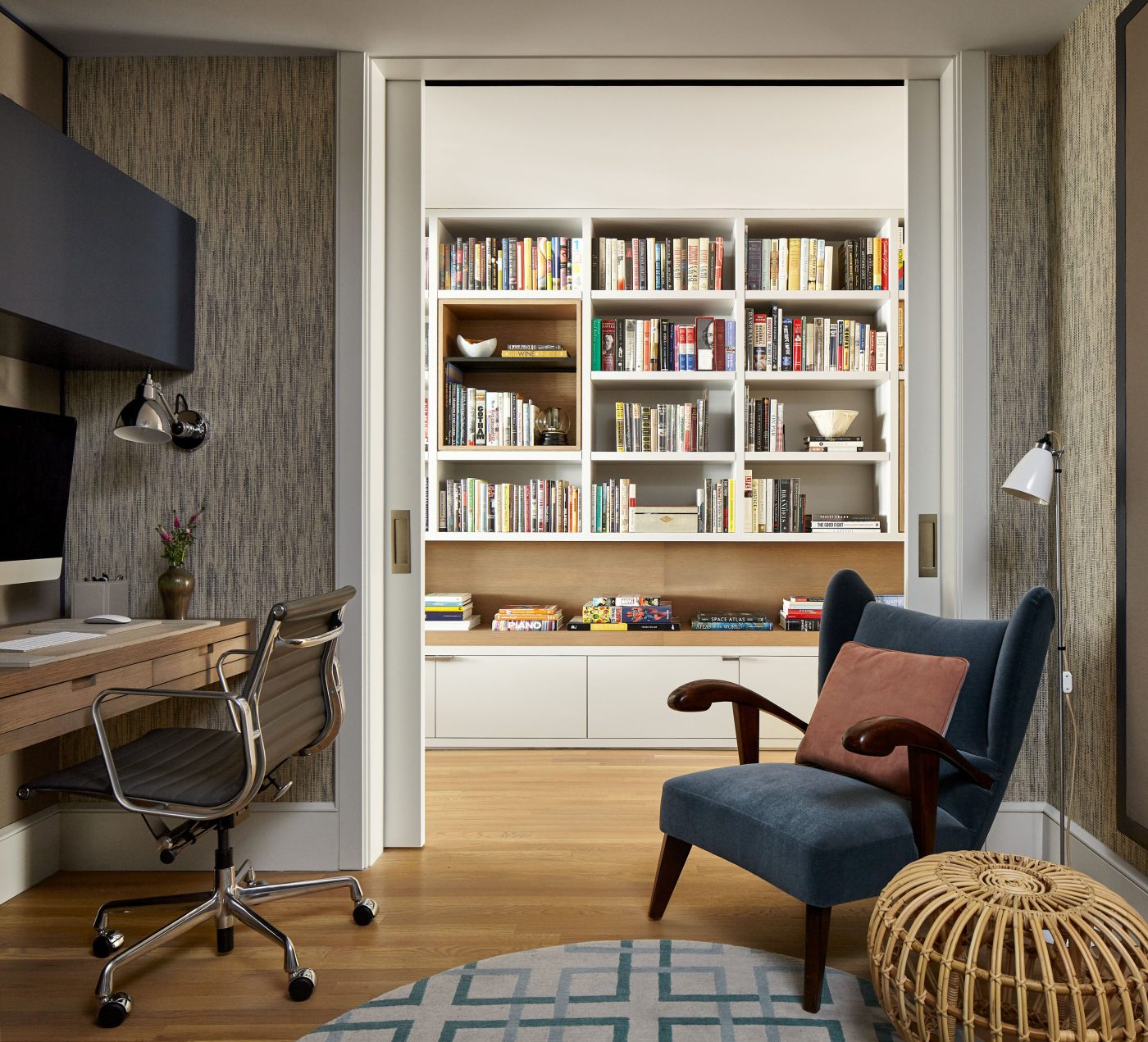
Returning to New York in the 1990s, he took courses at Parsons School of Design while interning for Noel Jeffrey, then a prominent interior designer. His next employer was Kevin Hart, who had a store and studio in Tribeca. But less than two years after Liss went to work for him, Hart decided to close up shop. Taking a chance, Liss went out on his own. A friend asked him to design an entire townhouse, at least six months’ work, for a fee of $7,000. “By giving me the confidence that I could do it on my own, the gamble paid off,” says Liss.
Two decades later, Damon Liss Design employs 18 people, every one of whom, he says, “is passionate about the work.” Current projects include a 12-bedroom oceanfront compound in New Jersey, for which Liss did the interior architecture and decorating. He also has projects in Nashville, the Hamptons and Palm Springs. And he recently completed his first restaurant project, Mavericks Montauk, a buzzy new eatery on the eastern end of Long Island.
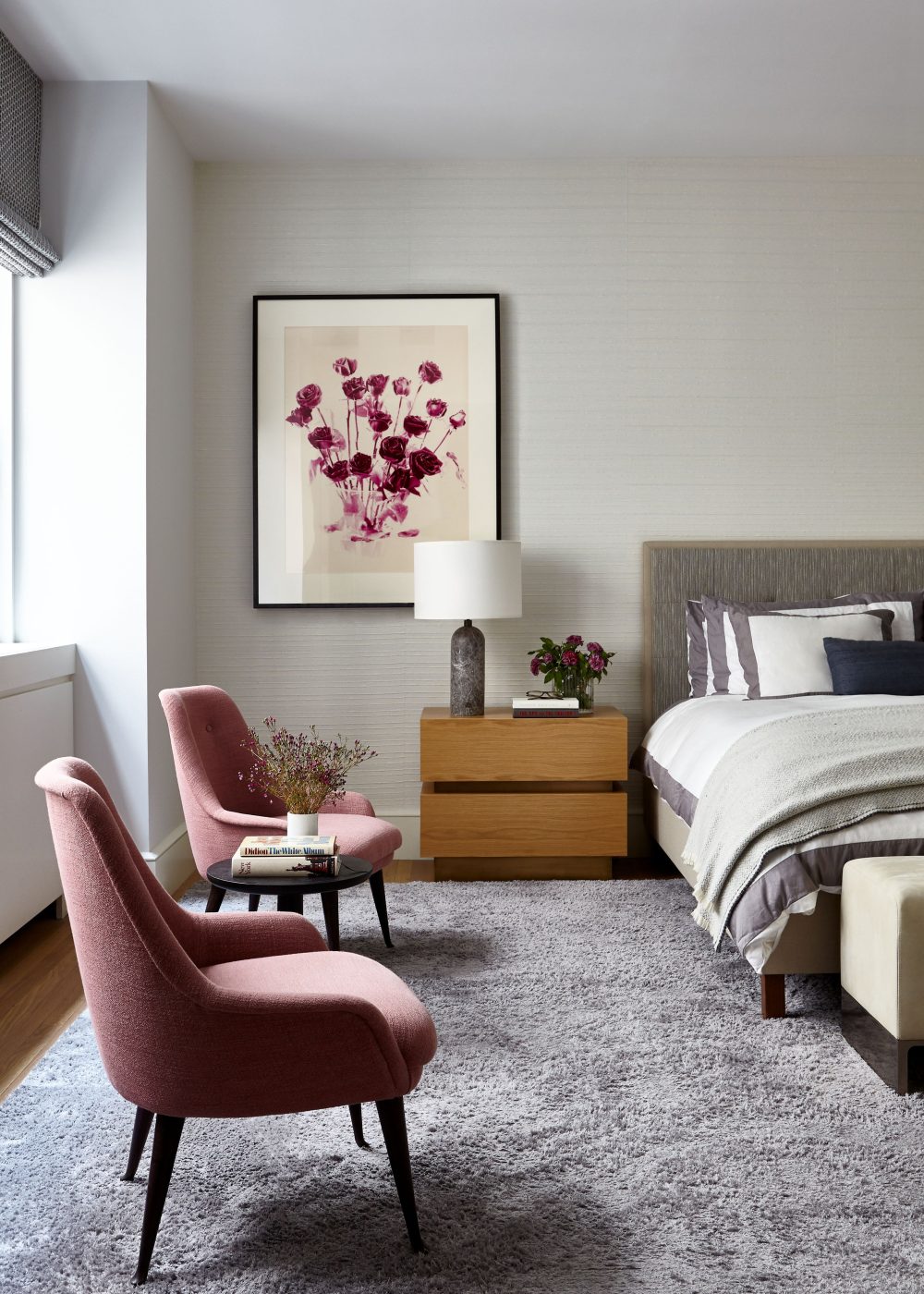
The restaurant’s success could lead to more hospitality projects, but Liss prefers working with residential clients. “The most fulfilling part of design is the interaction with the people,” he explains, alluding to the process of getting to know how his clients live, or hope to live, in their homes. Once they put their trust in him as a designer, he delivers. Take the owners of the Tribeca loft, says Liss: “I loved to see the looks on their faces when they walked through the door.”
