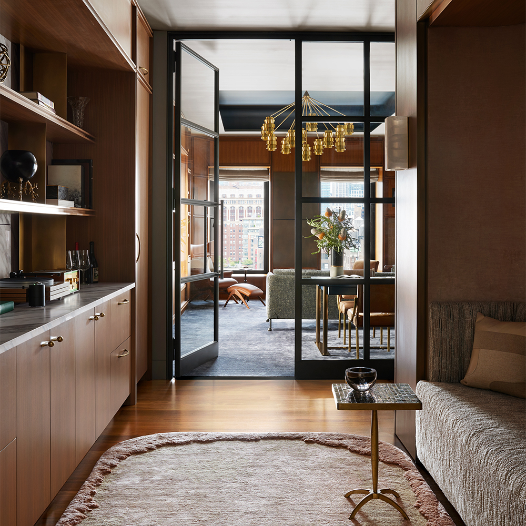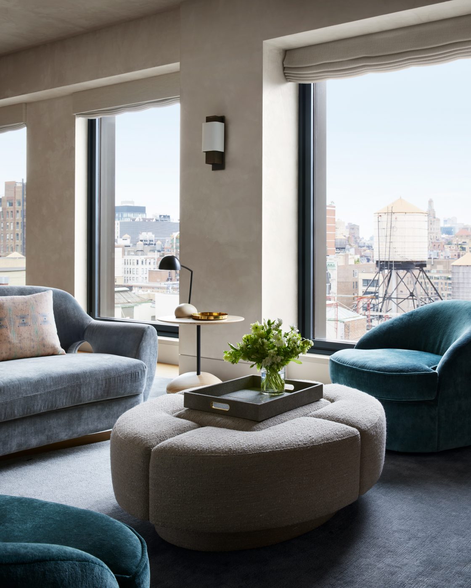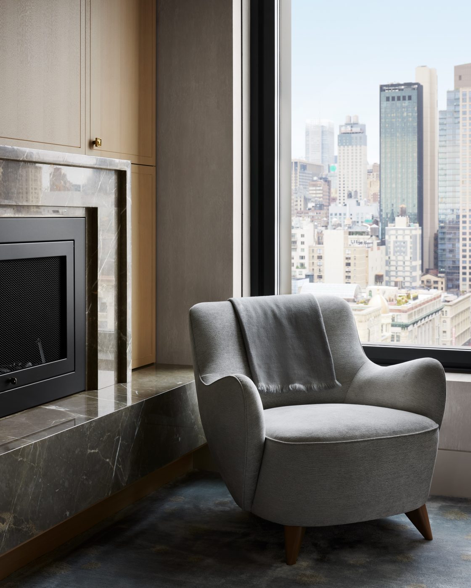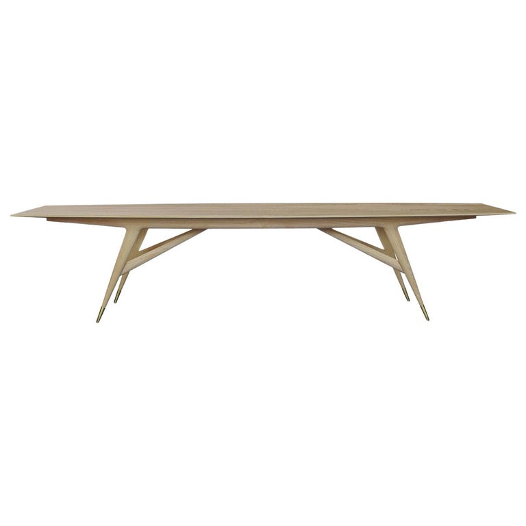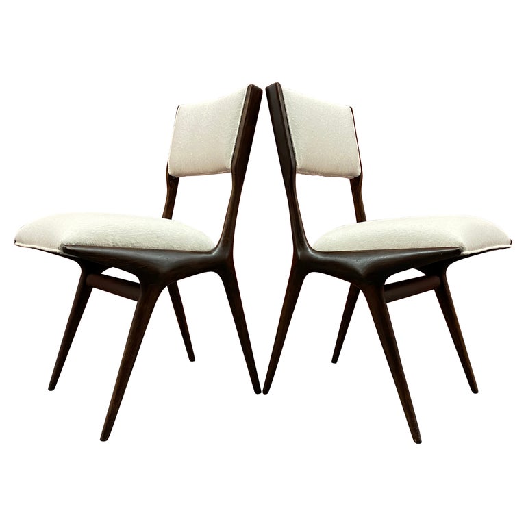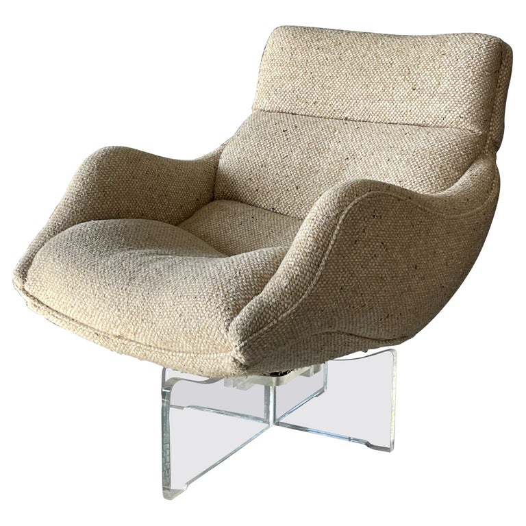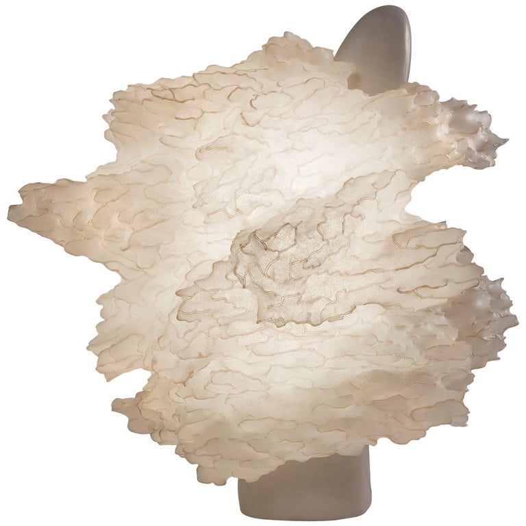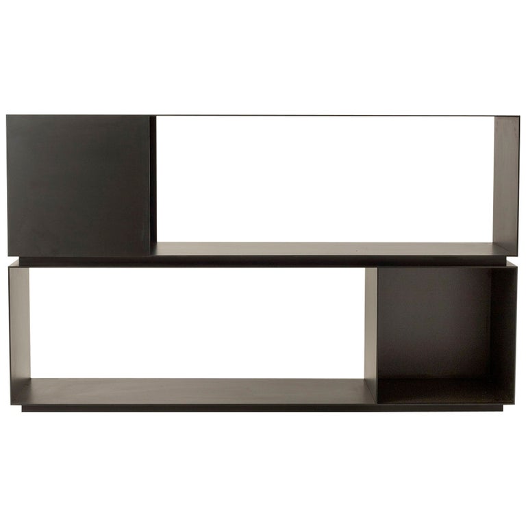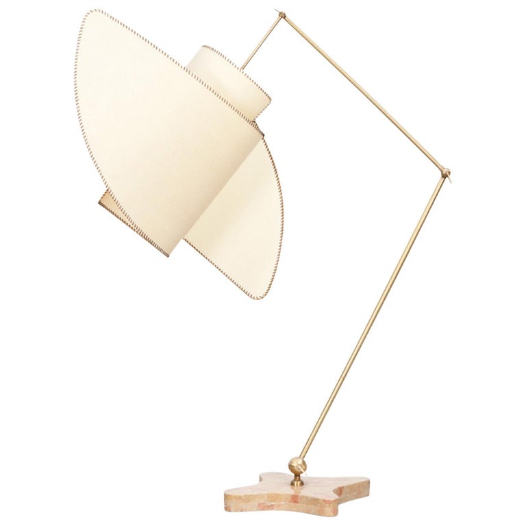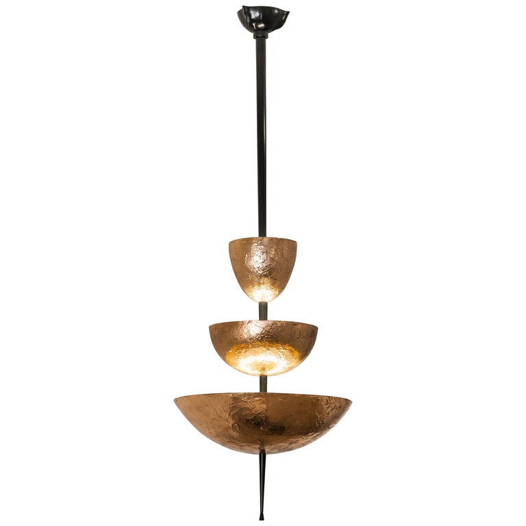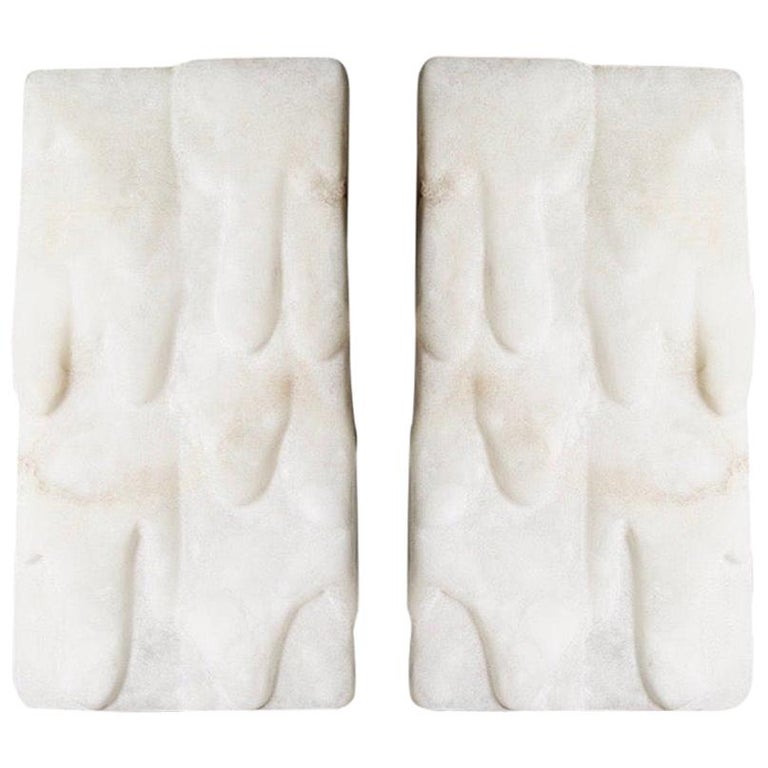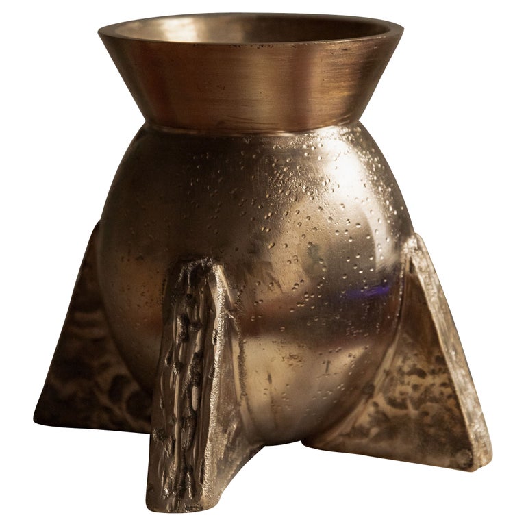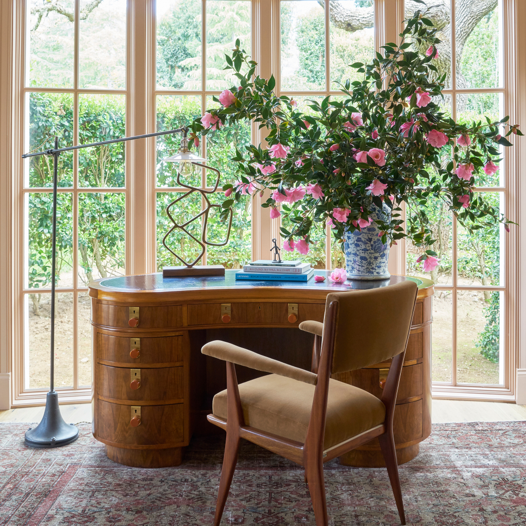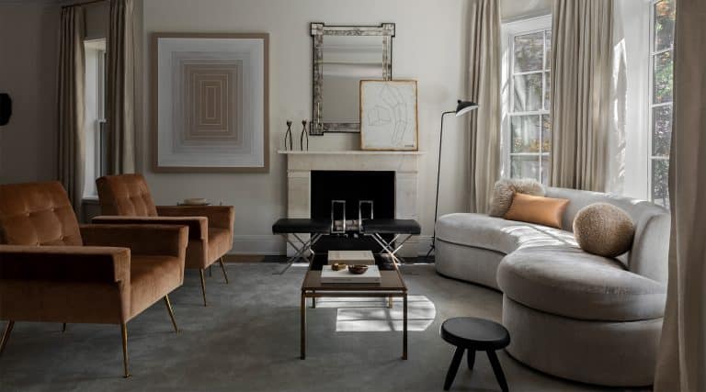
September 19, 2021The New York firm DHD Architecture and Interior Design, which was founded by the architect David Howell in 1995, has created numerous interiors for apartments, houses and townhouses, as well as designing new-build freestanding homes, apartment buildings, hotels and commercial and retail projects, in the U.S. and internationally. The firm’s style is both elegantly contemporary and comfortably welcoming, with plenty of texture, luxurious finishes and artisanal materials, furnishings and accessories.
A case in point is the triplex penthouse that Howell recently designed with his wife, Steffani Aarons — the firm’s creative director and head of interior design — in New York’s Flatiron District. Created for a couple with young children, the apartment occupies the entire 18th and 19th floors of the building along with most of the 17th, offering impressive south-facing views of Manhattan.
Architecturally, the project was something of a challenge. The elevator on the 18th floor, from which the apartment is entered, originally opened onto a five-foot-wide corridor that ran the length of the space. Howell removed the hallway, to make the living areas feel more spacious. Doing so allowed for the creation of a loft-like kitchen and living and dining zones on this level, which includes as well the husband’s study/media room and bedrooms for the children and their nanny.
Howell also wanted to create what he calls a “transverse axis” on this floor, to balance the otherwise long horizontal space. This involved placing the kitchen perpendicular to the window wall, creating a barrel-vaulted ceiling over the living and dining areas and, most dramatically, replacing conventional stairs at the west end of the room with a striking spiral stairway, its solid sides coated in the same Venetian plaster that covers the walls. A glamorous custom version of Lindsey Adelman’s Cherry Bomb light fixture, with delicate brass chains and gold foil lining some of its glass globes, cascades down the staircase’s center.

“It’s a sculptural space,” Aarons says, noting that the specialized paint and plaster finishes, wood paneling, wallpaper and textured fabrics, in addition to oak floors, create a tactile sense of depth. “With the views so important, having surfaces with artisan finishes makes the apartment feel grounded and solid.”

Aarons also explains that the staircase and the kitchen — with its walnut cabinets, antiqued hand-blown-glass upper cabinet fronts, bronze and shagreen hardware and Gabriel Scott blackened-steel and brass counter stools — serve as heavier “end caps” to the softer living and dining areas. The former has a curved, muted blue-green velvet-covered sofa with a bronze base set next to a laminated-plywood and metal side table by Chris Lehrecke, all on a rug from Joseph Carini Carpets. In the latter, a custom Gal Gaon walnut dining table sits beneath a patinated bronze chandelier by Hervé Van der Straeten, who also designed the bronze Pistil candlesticks from Maison Gerard.
These two areas are separated by a media cabinet (which conceals a television) in wood, cast metal and bronze by Christina Z. Antonio, who is responsible as well for the kitchen cabinets’ hardware.

Howell and Aarons turned a wide corridor opposite the staircase into a library-like area, lining the walls in walnut and creating bookcases, a marble-backed bar and an alcove banquette covered in a richly textured, subtly colored fabric. At the end of the corridor, the husband’s study and media room has walnut paneling and bookshelves — the inside backs of which are lacquered in Hermès orange, one of his favorite colors — and a contemporary sectional sofa covered in a nubby fabric, as well as a leather and walnut wing chair and ottoman by Vladimir Kagan, from Holly Hunt, under a brass chandelier by Aage Porsbo.
Above this room, on the 19th floor, a similar corridor — this one leading to the main bedroom and again clad in walnut — contains built-in closets and a dressing table alcove. A marble and walnut main bathroom opens off of the hallway. In the bedroom itself, a wood, bronze, leather and fabric headboard is flanked by bronze and rock-crystal pendant lights by Pagani Studio. For the walls, Aarons selected a textured, custom-colored wallpaper by Callidus Guild — whose papers are also used to line the closets.
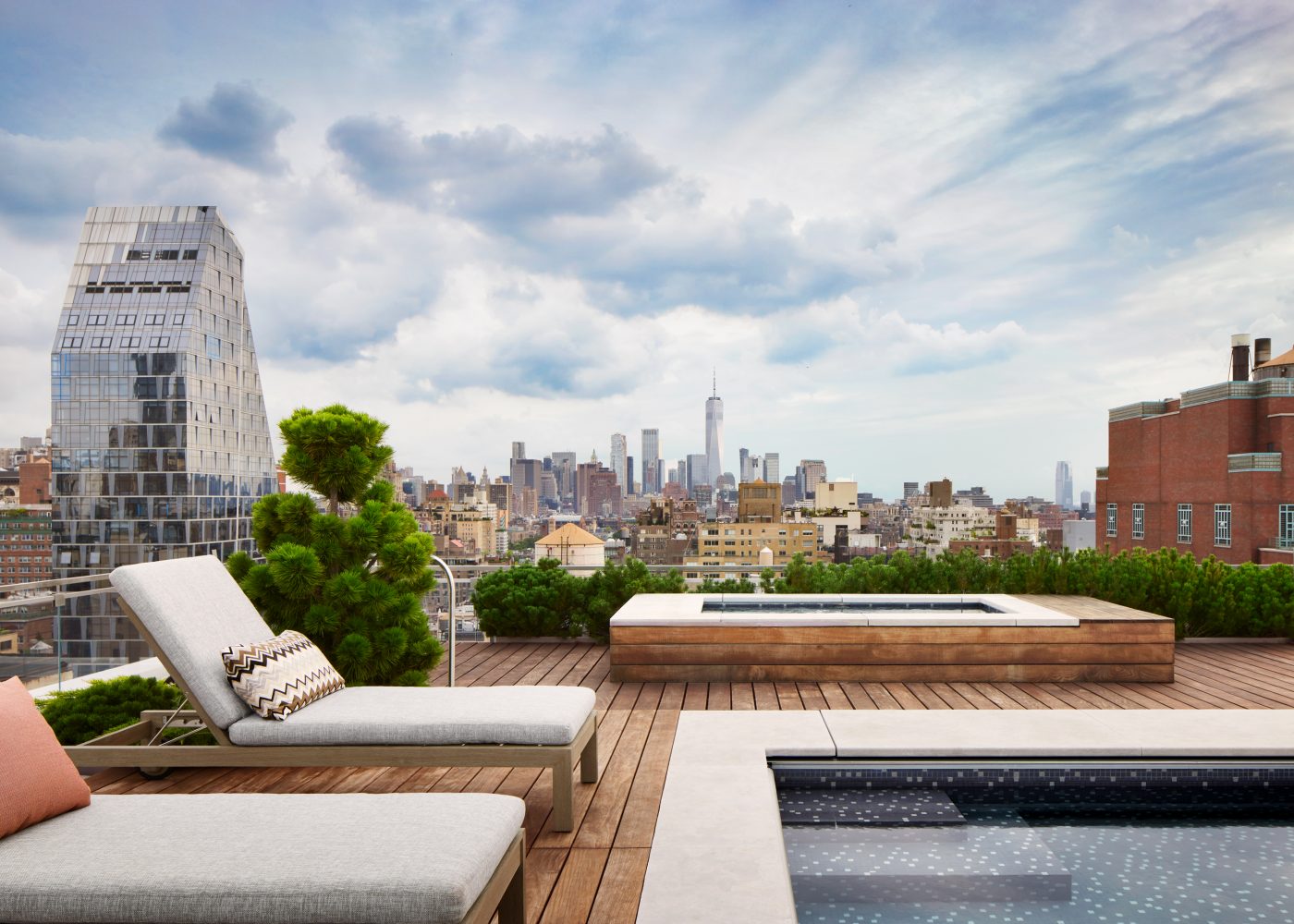
Near the beginning of the corridor, a door leads out to the roof terrace, where a pergola shelters the outdoor dining and lounge furniture, and on to the pool, which, Howell says, is a larger replacement for the one that was there when the clients bought the apartment.

While the home’s overall palette is subtle and monochromatic, there are moments of more emphatic color and contrast in the two powder rooms. In the one on the 18th floor, walls of Patagonia granite — a veined white stone with warm-toned crystal inclusions — are backlit with LEDs that give the translucent areas an otherworldly glow. The same material is used for the sink. On the 19th floor, the powder room for the pool is lined in a graphic tree-and-plant-themed wallpaper by Hermès, from Dedar, and is illuminated by a three-globe hanging light with a 1960s vibe from Atelier de Troupe.
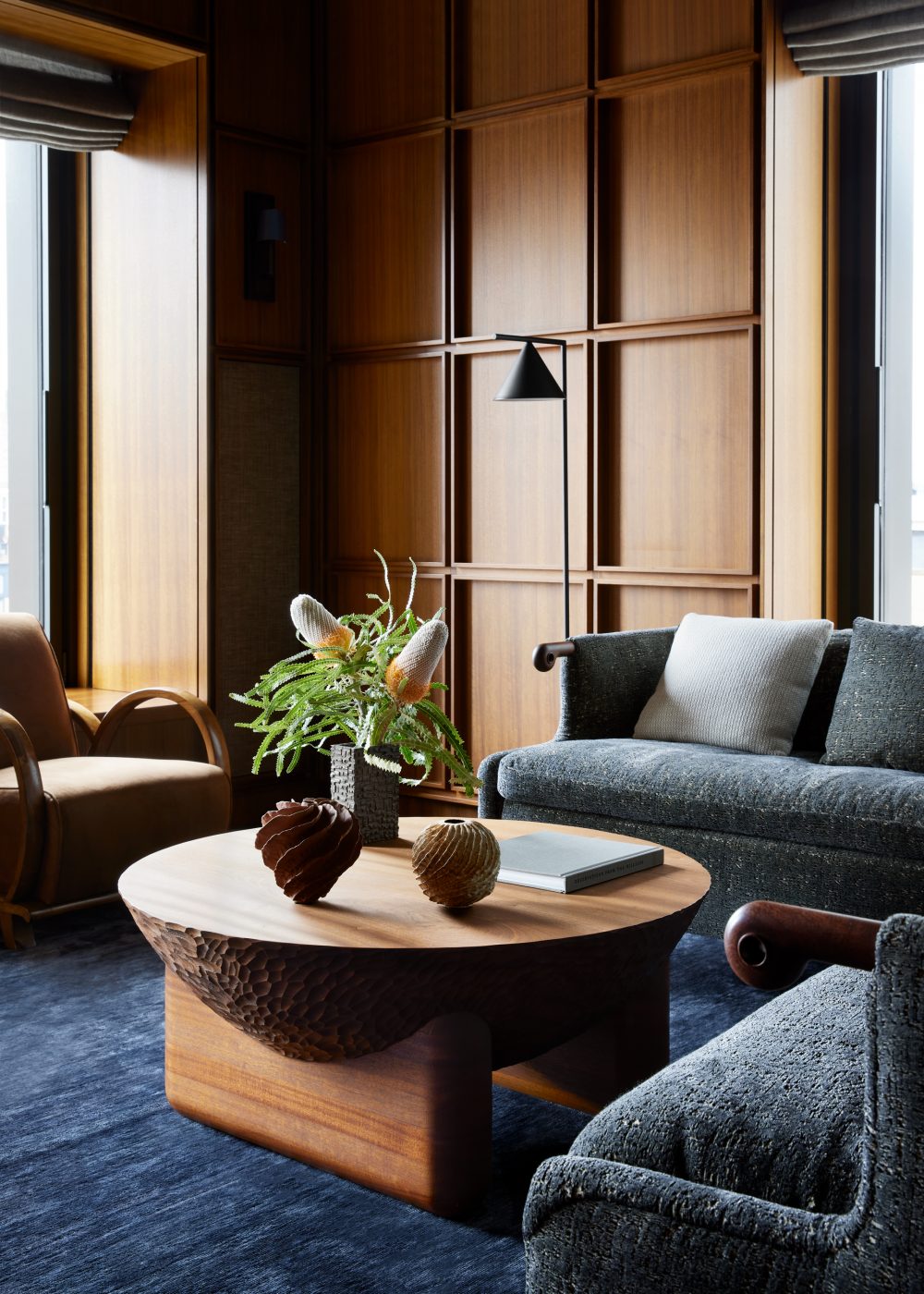
The design process, Howell says, offers “a huge opportunity to find things you wouldn’t envision at the beginning. Why not look at something surprising?” It is exactly these sorts of surprises, along with the rich variety of Aarons’s choices of materials and finishes, that allow the apartment’s design to blend physical comfort with sensual variety.
