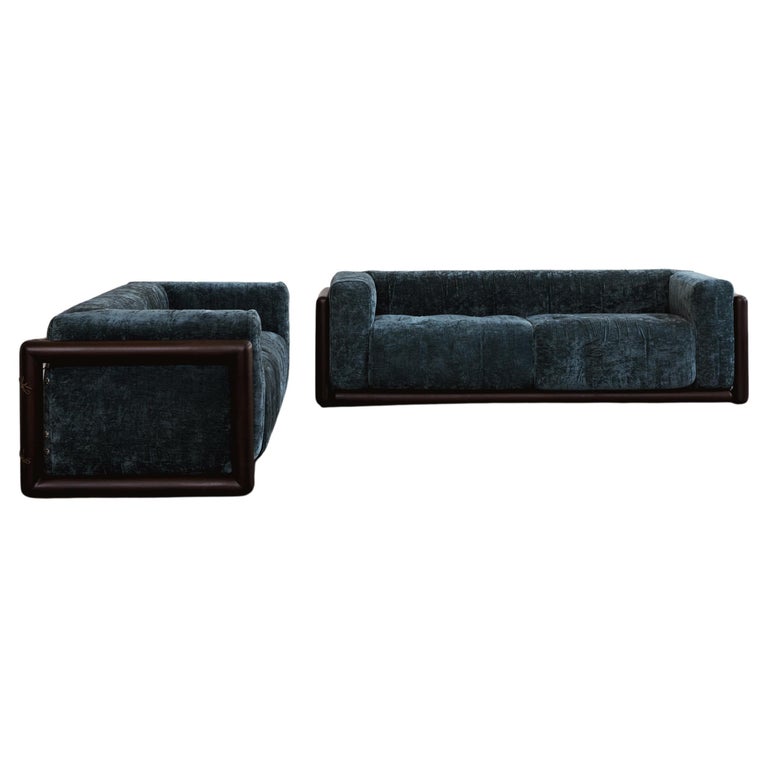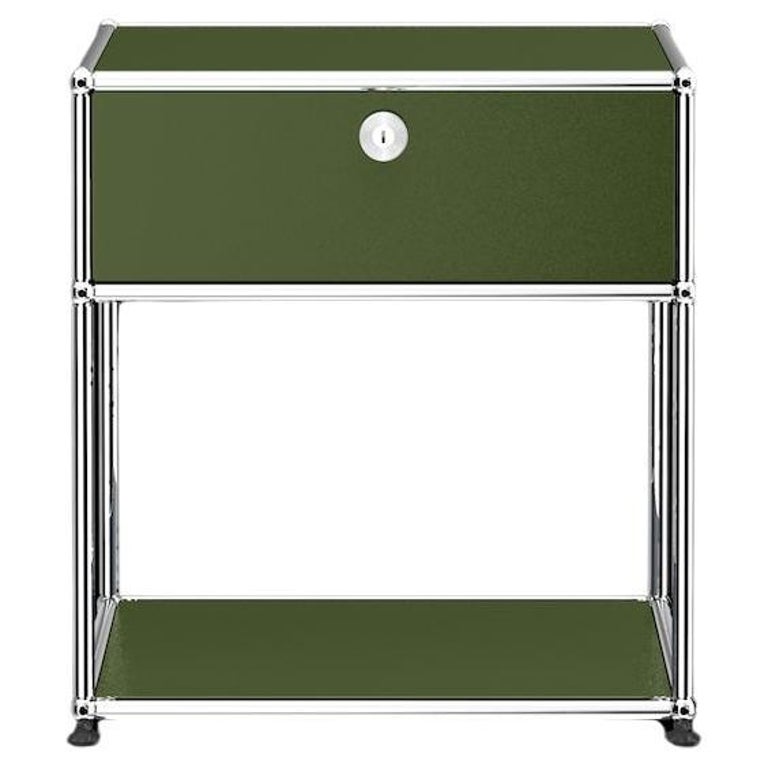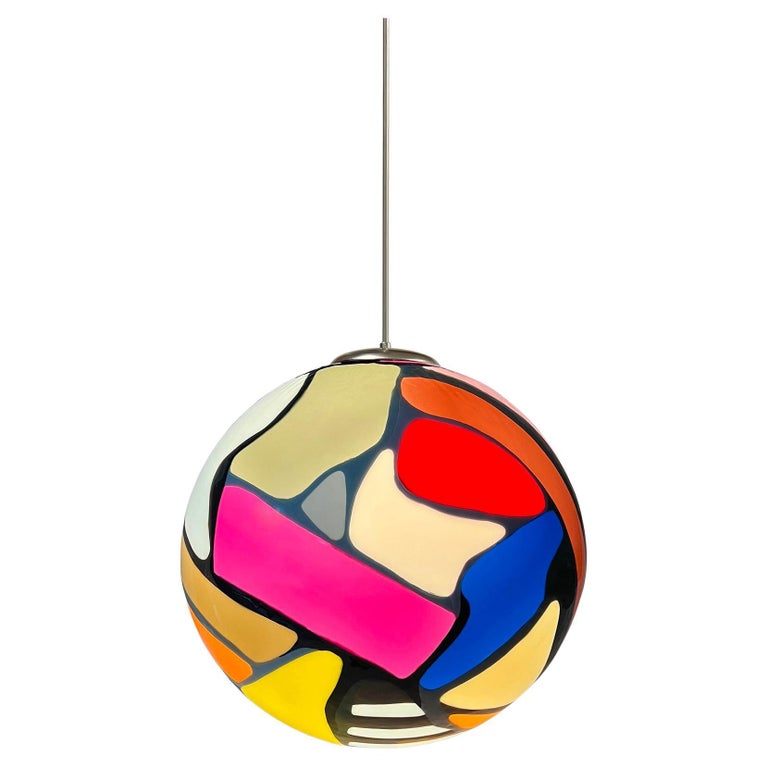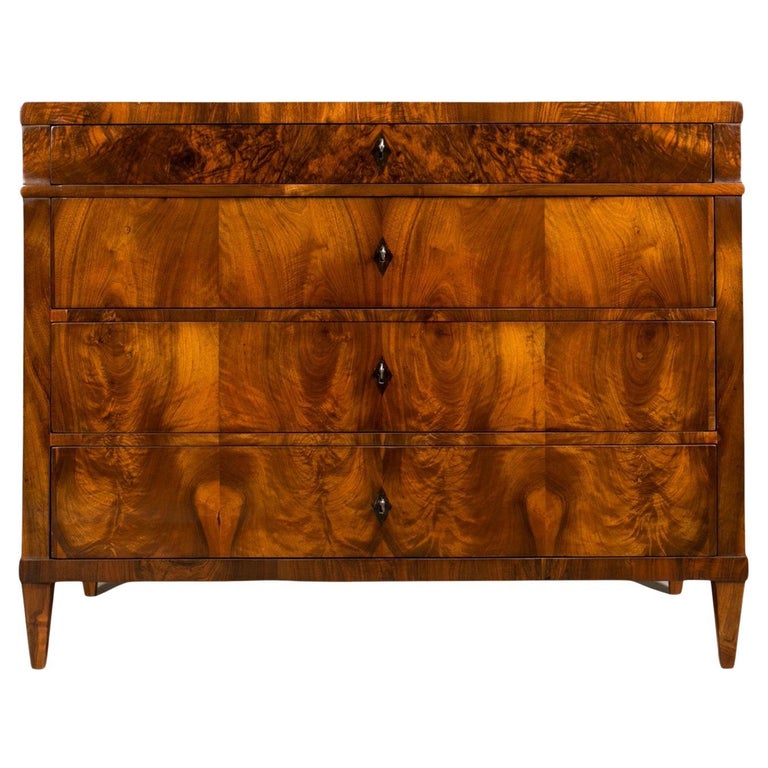September 22, 2024The last time Introspective visited interior designer Drew McGukin at home, it was 2019. He had filled his Manhattan loft with a profusion of colorful and shapely objects. There was an Edward Wormley dining table behind a room divider made up of canary-yellow high-tech storage units. Seating included a Mies van der Rohe daybed, a leopard-print sofa and an ocelot-print ottoman. Walls were adorned with copper sheeting; with dramatic, almost psychedelic wallpaper from Voutsa; and with Australian aboriginal art. Shelves held everything from Chinese zodiac figures to massive turquoise-hued Moroccan urns.
McGukin, whose career has been going gangbusters, still inhabits that loft with his partner, David Durst, a currency trader. But on summer weekends they retreat to a place that couldn’t be more different. “This is me being a minimalist,” McGukin says of their modest house on Fire Island, just off the south coast of New York’s Long Island. Covered entirely in cedar planks, it has so few distinguishing details that it’s impossible to date. “When you walk by, I want you to ask yourself if it’s been here thirty minutes or thirty years,” says the designer. .

Things are not much different inside of the 1,800-square-foot house. Walls, floors and ceilings are all covered in clear-cedar boards. Much of the furniture is built in and so minimally detailed that it almost disappears into the sea of cedar. Practically the only other material is Cambria quartz, which McGukin used for counters, backsplashes and fireplace surrounds.
But the repetition of materials didn’t make things easy for his builders. McGukin, a perfectionist, asked them for a half-inch reveal around window and door frames and anywhere horizontal and vertical boards meet. That meant nothing could be out of plumb — a millimeter would have made a difference. “Precision was the name of the game,” says McGukin. Once the reveals were finished, McGukin lined them with black vinyl tape to accentuate the play of dark and light.
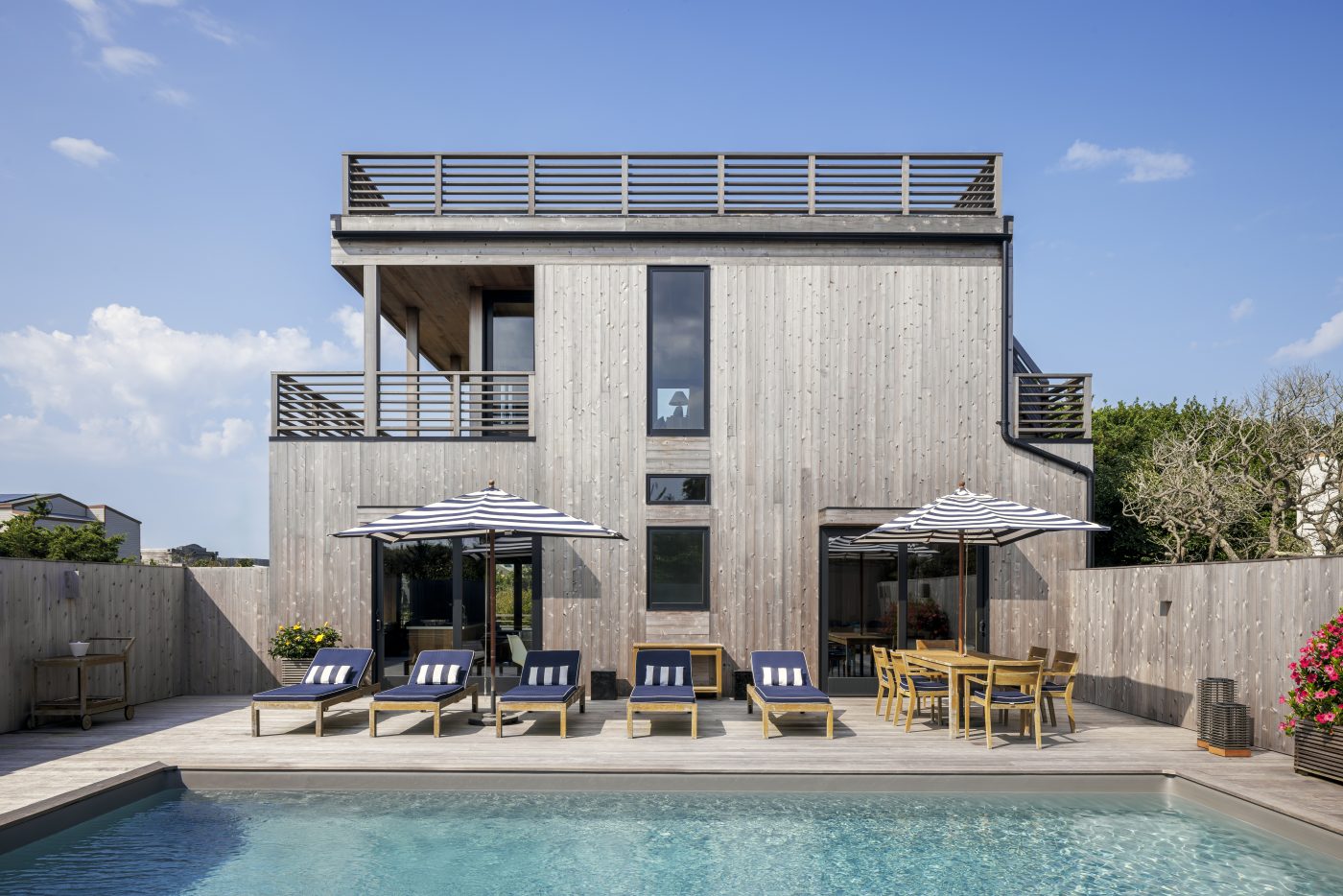
The Georgia-born designer began coming to the Pines, a village on Fire Island, 15 years ago, around the same time he founded Drew McGukin Interiors in Manhattan. He was intrigued by the Fire Island architecture of Horace Gifford (1932–92), whose houses from the 1960s and ’70s were modest, ingenious and geometrically pristine — the opposite of today’s sometimes ungainly oceanside McMansions.
He also admired the work of architect Harry Bates (1927–2022), who designed modest houses in the Pines at around the same time Gifford did (Bates’s own house was a 600-square-foot box). He went on to design dozens of houses in the Hamptons in the 1970s and ’80s and, after taking on a much younger partner and rebranding as Bates Masi, kept working until well into the 21st century.

Architect Scott Bromley, who bought his own Gifford house in the Pines 44 years ago, is a link to the island’s Gifford/Bates heyday. Bromley came by his love of simple wood buildings honestly, having been born in a small cabin on a lake in northern Quebec in 1939.
After attending architecture school in Montreal, he drove to New York and landed a job with Philip Johnson. He established his own firm in 1974 and a few years later became known for his design of the interior of Studio 54. In the past four decades, he and his business partner, Jerry Caldari, have renovated dozens of Fire Island houses, including several by Gifford and Bates.

Ten years ago, McGukin and Durst bought a simple one-story house a shell’s throw from the beach. It lacked what McGukin sees as necessities for gracious entertaining, including a powder room and a quiet space, like a library or den, off the main living area.
So, after eight years, the couple decided to expand within the house’s original footprint, which meant gutting it down to the foundation. The rebuilt house would have a den in place of the couple’s old ground-floor bedroom and a luxurious bedroom suite on the new second floor. The only architect they thought of calling was Bromley. McGukin wanted a house that fit its surroundings and, he says, “I know that was Scott’s mission too.”
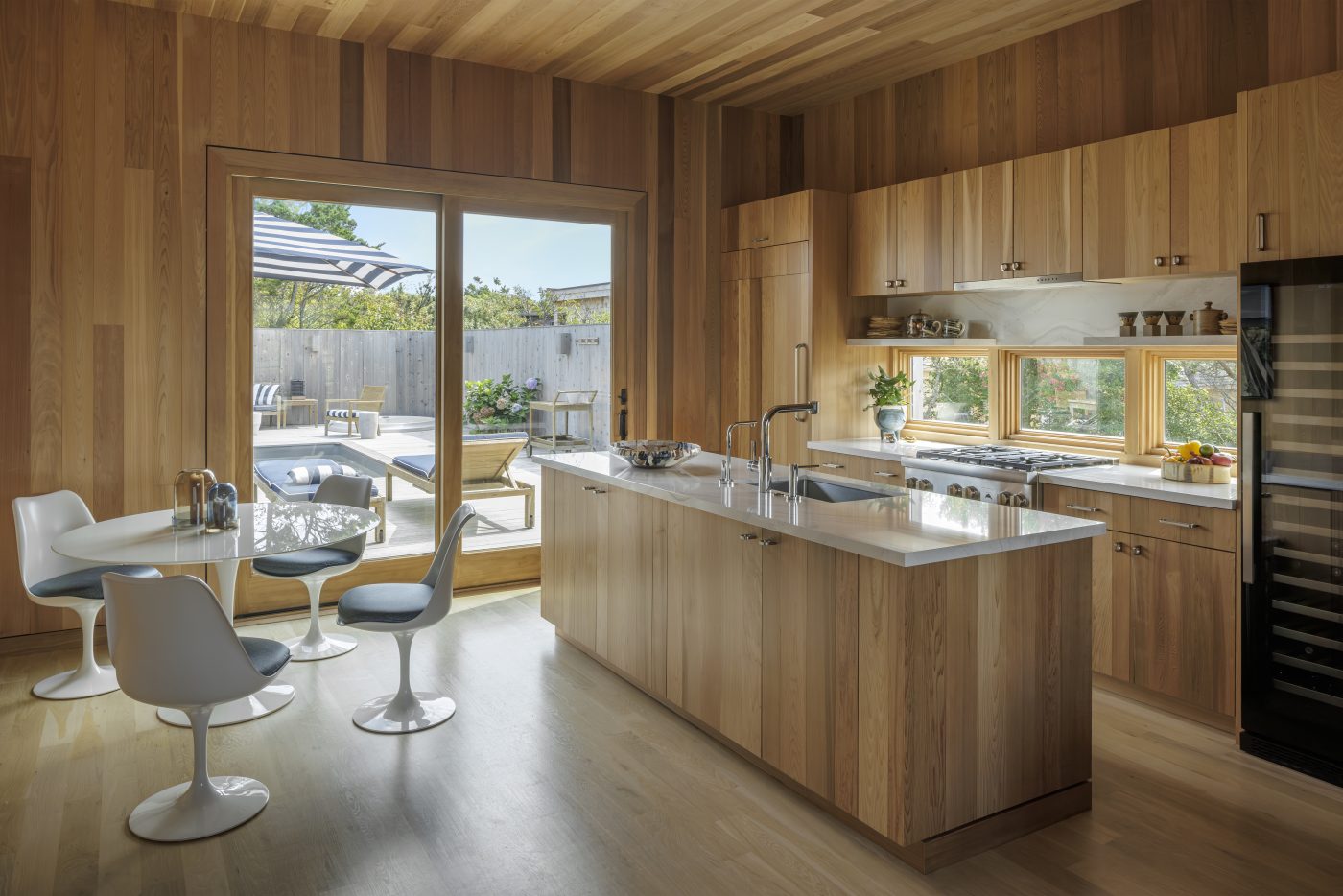
The original living room had a vaulted 14-foot ceiling. Adding a second floor meant sacrificing headroom: The living room now has a flat 10-foot ceiling. Meanwhile, the first floor of the house had to be raised six feet, following FEMA regulations that didn’t exist in the Gifford/Bates era. “These days, it’s harder to build a house nestled in the dunes,” says Christopher Rawlins, an architect and the author of the book Fire Island Modernist: Horace Gifford and the Architecture of Seduction.
The silver lining is that with the house elevated, McGukin and Durst ended up with a 360-degree view from their roof, which is outfitted with a giant U-shaped sectional sofa.

In place of the vaulted ceiling, what now sits atop the living room is a primary bedroom with ocean views from its windows and adjoining terrace. To reach the bedroom, the designers created a stairway based on one McGukin and Durst had seen in a Hamptons house designed by Bates.
After spotting it, McGukin says, he “snapped a picture, then evolved it forward as my own.” Bromley added a long slatted skylight over the stairway. Light falls so beautifully onto the stairwell’s back wall that the architect insisted the couple not hang any art there. The play of light, he told them, is the art.


The cedar built-ins include platform beds, floating nightstands, window seats, daybeds, bookcases and display ledges, all seemingly extruded from the walls. Where McGukin needed conventional tables, chairs and stools, he went with white Eero Saarinen tulip bases supporting matching tops.
Among the few pieces that aren’t Saarinen is a Paul Frankl dresser, bought on 1stDibs, set in the guest bedroom so visitors have a private place to put their things. McGukin designed the upholstered furniture, including a pair of swivel chairs and a sofa based on the chairs’ design. He had these pieces covered in a durable S. Harris velvet corduroy in baby blue, a fabric he also used on a living room window seat and an oversize daybed in the new library/den.

Much of the art on the walls is local. Behind the daybed is a painting of the original vaulted living room. Alongside the dining table is a painting of a Fire Island boardwalk. Both are by Glen Wielgus, who divides his time between the Pines and Puerto Rico. There are also a few Australian aboriginal paintings and a Cindy Sherman photo, Untitled (Self-Portrait with Sun Tan), from 2003, but mostly, the walls are blank. The grain of the cedar is the decoration.


Bromley is pleased with the result. “We turned a shack into a wonderful, very livable home,” he says. McGukin and Durst agree. The last thing that has to happen for the house to become truly timeless is for the exterior to weather to a pale gray. Says McGukin, “It can’t happen soon enough for me.”

