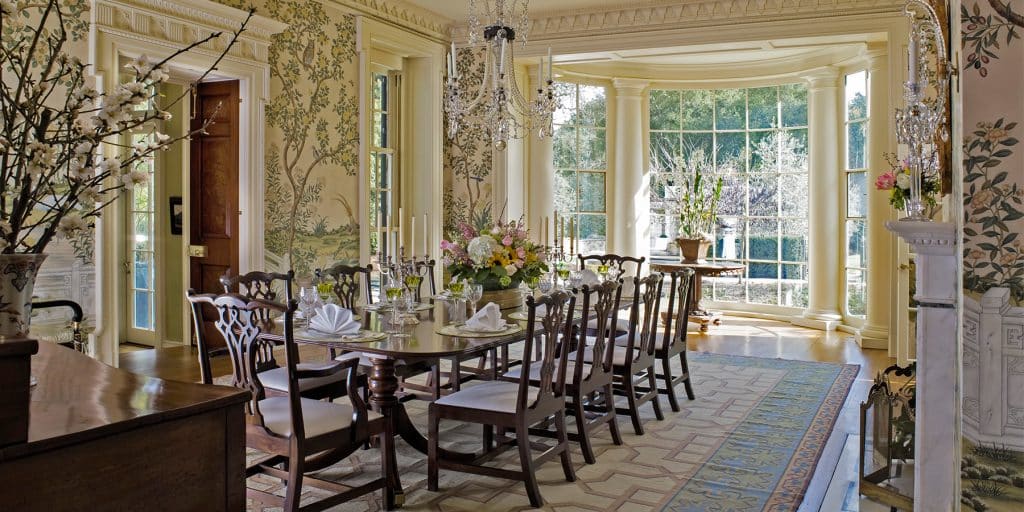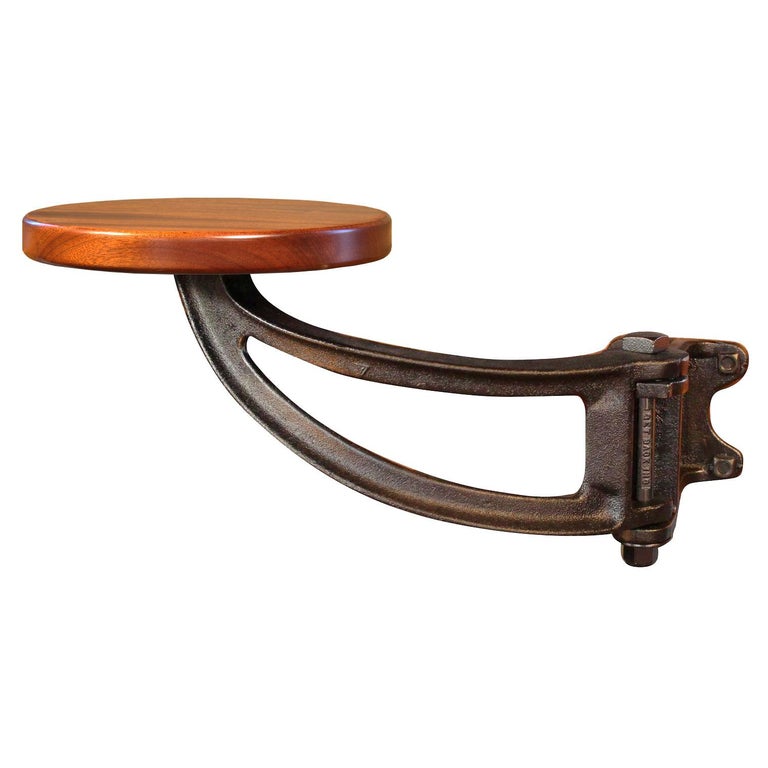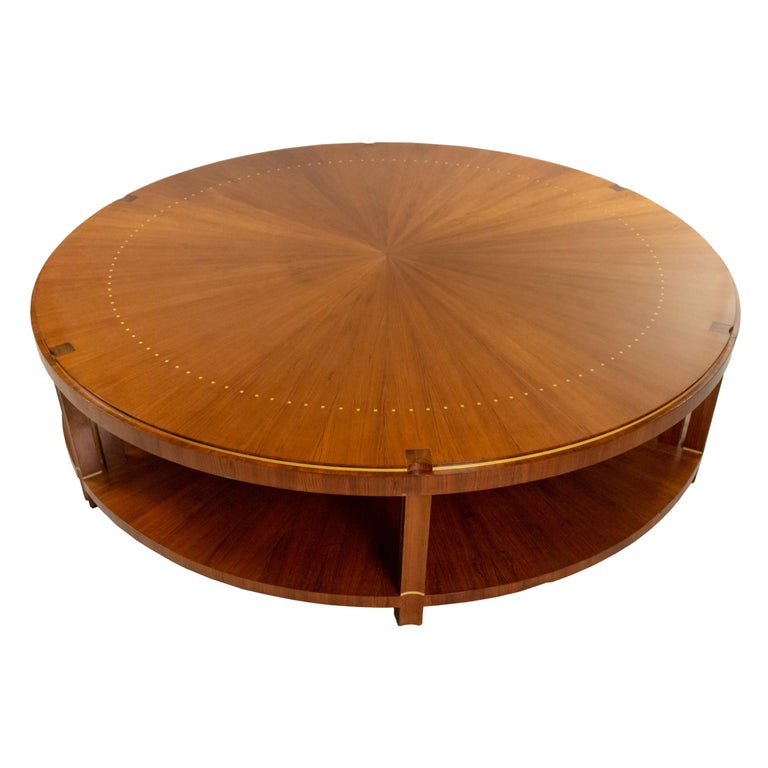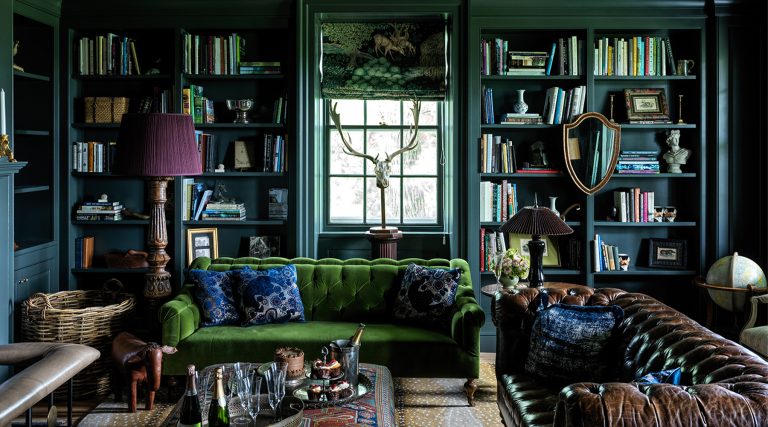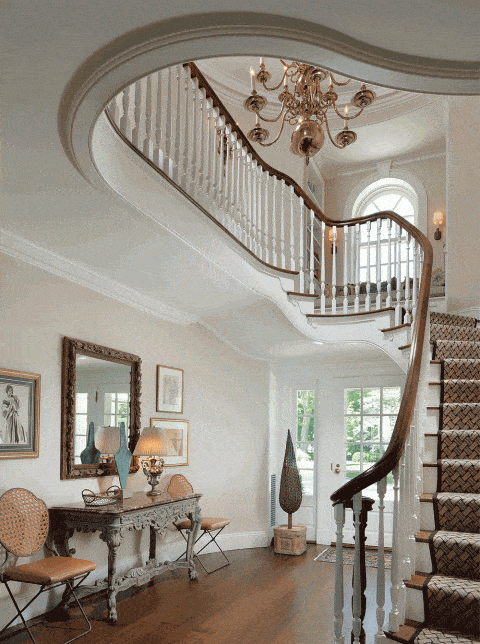
December 8, 2019Renovating a Dutch Colonial house in Rye, New York, architect Eric J. Smith — who recently released his first monograph — reoriented the entry and its grand staircase. The console is from H. M. Luther; the drawings to the right are from James Graham Stewart (photo by Sargent Photography). Top: The dining room of a Georgian-style house Smith designed in California’s Silicon Valley. (photo by David Duncan Livingston).
For an architect who specializes in crafting family houses meant to endure for generations, Eric J. Smith has never given much thought to his own design legacy. What gratifies him is the work itself — along with the approbation of his clients. Yet his achievements are notable. For much of his career, he served as the architectural counterpart of interior design legend David Easton, and together they conceived and renovated some of the world’s grandest homes. It wasn’t until several years ago, as the 30th anniversary of his architectural practice drew near, that Smith felt it was time to document his work. Renewing Tradition: The Architecture of Eric J. Smith (Rizzoli) is the result, and I had the honor of writing its introduction.
After studying architecture at the University of Illinois and working for a couple of small firms, the New Jersey native took on his first solo project when he was just 24. It proved defining. Smith was tasked with overseeing the reconstruction of a fire-damaged château-style house in Lake Forest, Illinois, designed by 20th-century society architect David Adler. Beaux-Arts trained, Adler was renowned for his sense of line and proportion and for his inspired interior collaborations with his sister, decorator Frances Adler Elkins, and occasionally her good friend the legendary Syrie Maugham.
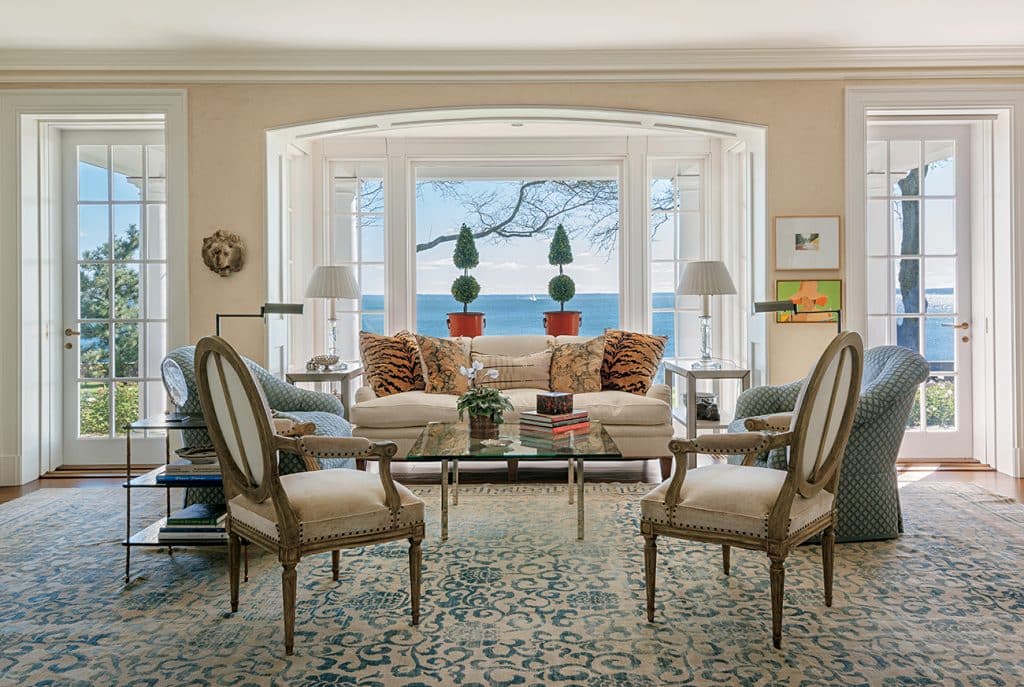
The entry of the Rye house now opens directly to the living room and its Long Island Sound views, which Smith framed with a new box-bay window. Keeping company with the custom upholstered pieces are a Tabriz carpet from the late 19th century, a stucco relief in the form of a lion’s head from 1650 (to the left of the window) and Alex Katz‘s Boy in Orange Hat (the lower of the two works hanging to the right). Photo by Peter Margonelli
Smith found Adler’s ability to reinvent traditional idioms and fuse architecture with decor revelatory; it taught him how to turn a house into a home. This early recognition of the need for what he calls “a handshake between architecture and decorating,” along with his genius for conceiving imaginative updates of classical forms, made him the ideal creative partner for Easton. And it is why today he is the collaborator of choice for a number of decorating luminaries, including Steven Gambrel and Alexa Hampton, who refers to his creative refinements as the “Eric effect.” During his partnership with Easton, Smith was responsible not only for the exterior shell of the client’s house, as one might assume, but also for its interior architecture and even the floor plan for each room. He explains that only after the client had approved the scheme did Easton develop the concept for the decor.
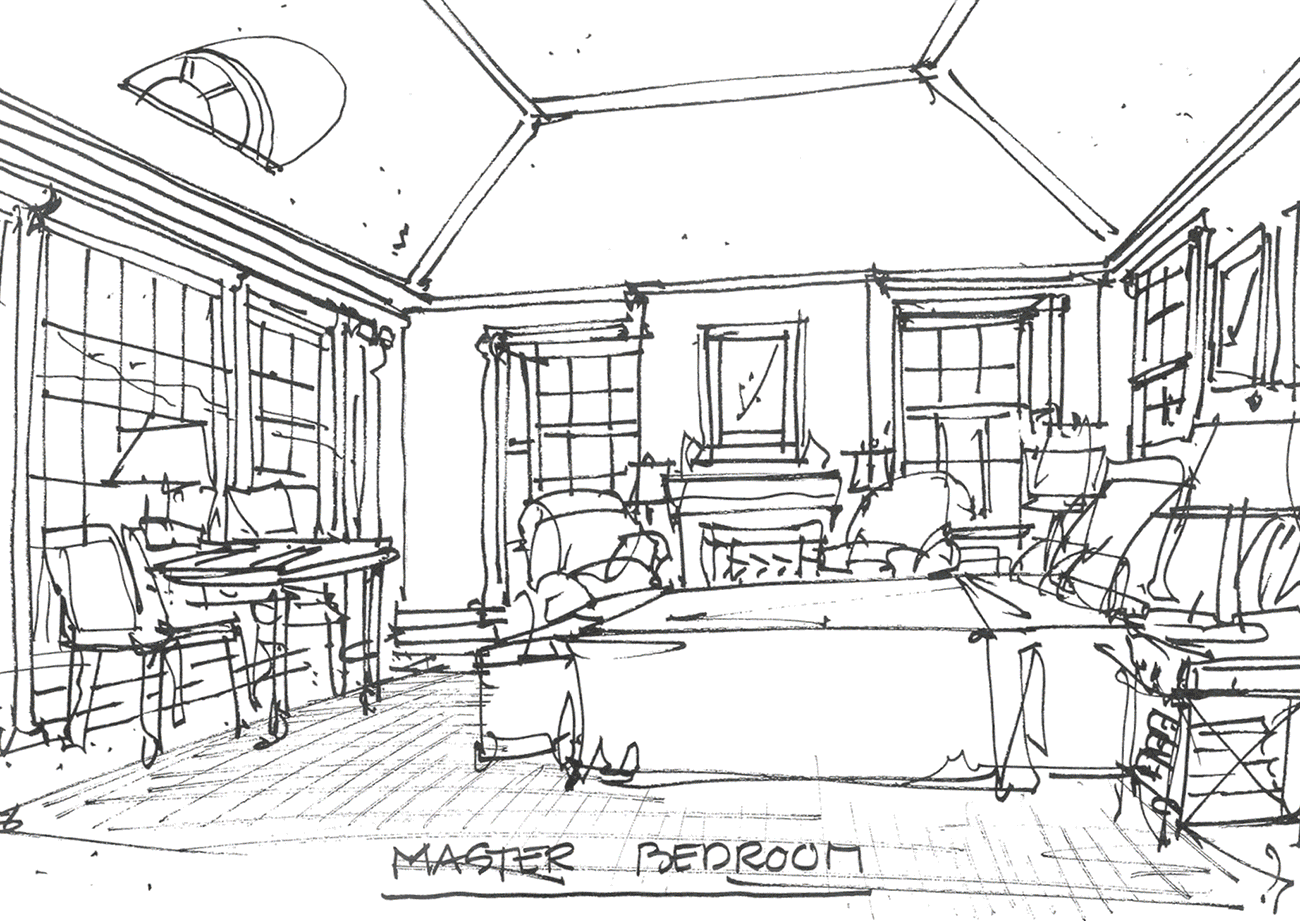
The monograph contains both sketches for rooms and photographs of the finished spaces, including the Dutch Colonial’s master bedroom. The lamps flanking the bed are by Christopher Spitzmiller, and the rug is an antique Aubusson. Over the fireplace is a painting of a pink peony by José Escofet. The chandelier is from Holly Hunt. Photo by Peter Margonelli

Standing outside the glass front door, one can now see through the entire house to the water. Photo by Peter Margonelli
Smith’s esteem for the decorator’s art grew over the years as he watched Easton make magic. “Architecture is quite linear, because you need to get the house in the ground, get it built, get it roofed and get it warm,” he says. “Decorating is something entirely different. One idea bounces off another and then another. It’s a bit like pointillism, because you’re working with all these dots, and then all of a sudden you have a masterpiece.”
It’s a striking image. But Smith is too modest to point out the “Eric effect” in every pointillist work in which he’s had a hand. Take the renovation of a Dutch Colonial weekend house on a small island off Rye, New York. Six years ago, the clients hired Easton’s studio to freshen the furnishings and reconfigure the upstairs bedrooms of their much loved but rickety retreat to better accommodate visiting offspring.
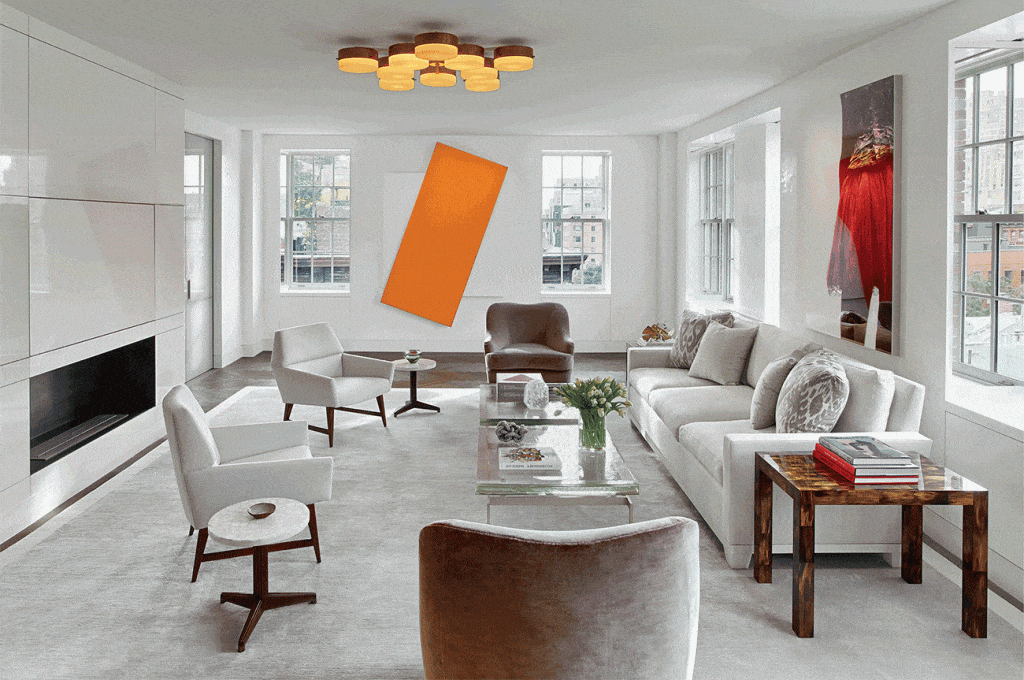
In the living room of a Manhattan pied-à-terre on which Smith collaborated with an interior designer coincidentally named Eric R. Smith, a Giò Ponti light fixture from Antiques MC hangs above a suite of custom pieces: a sofa, a coffee table and pairs of club chairs and horn-veneer side tables. In front of the fireplace, small 1960 Dunbar tables from Wright Now stand beside Jens Risom armchairs from Pascal Boyer Gallery. The artwork on the back wall is by Ellsworth Kelly, and the piece over the sofa by Louise Lawler. Photo by Eric Laignel
Surveying the nearly century-old house, Smith spotted many structural deficiencies that urgently needed updating. Since the house would have to be stripped down to its studs to make these modernizations, he suggested that the floor plan be entirely reconfigured to improve circulation and enhance views. Now, upon entering the house, visitors are greeted with a stunning full-on panorama of Long Island Sound at the opposite end of the living room, which Smith framed with a box bay. Hand-scraped wide-plank white oak panels — “The floor is one of the places where architect and designer first align,” says Smith — provide a worn texture and tonal depth that stand up to the flood of eastern daylight bouncing off the water outside. Their aged appearance imbues the whole space with a sense of history, which Easton accented by placing an elegant 18th-century brass chandelier and Georgian bracket console with a marble top in the entry.
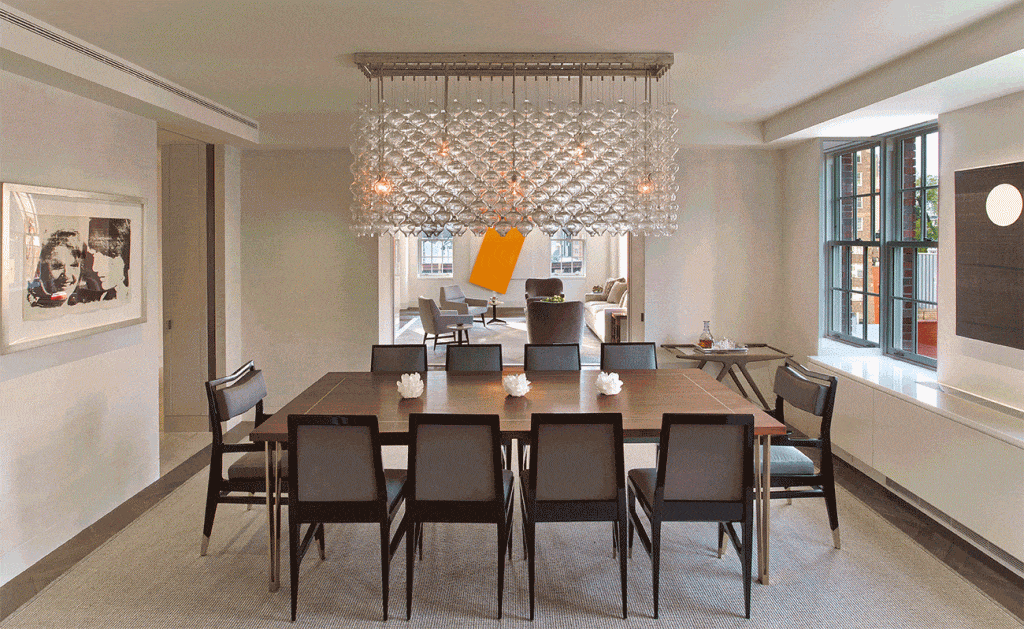
Armchairs from Studio Van den Akker sit at the ends of a custom dining table, with 1950s dining chairs from Bernd Goeckler Antiques on either side. Hanging above is a J.T. Kalmar Tulipan chandelier, and on the left wall is Andy Warhol‘s Jackies. Photo by Eric Laignel
Smith played a similarly essential, if subtle, role in the design of a pared-down pied-à-terre in Greenwich Village for a Midwestern couple who were longtime clients. He admits that taking on a minimalist interior was a bit intimidating, especially as it came with a riddle of a brief: Design a tranquil, intimate refuge with enough flowing space for large-scale entertaining and expansive walls to hang a major collection of contemporary art. Fittingly, Smith called upon his classical know-how to cut through that spatial puzzle like a Gordian knot. He organized the apartment as a sequence of sliding boxes, with rooms appearing and disappearing with the opening and closing of a series of etched-glass pocket doors.

In the master suite, a Harvey Probber bench from the 1960s, sourced through Quotient, stands at the foot of the custom bed. Flanking the custom wingback chair and ottoman are two vintage pieces: a Philip and Kelvin LaVerne side table and a Jean Boris Lacroix lamp. Photo by Eric Laignel
The interior designer on the project, an alumnus of Easton’s firm, named coincidentally Erik R. Smith, suggested that all the walls be in neutral tones to better showcase the art but that they should also be given a variety of finishes to add interest and depth. Thus, the foyer is covered in parchment edged with nickel bands; the library walls are lined with linen; and the master suite, dining and living rooms clad in Venetian plaster. This still could have resulted in a series of cold white boxes had interior designer Smith not selected a highly refined assortment of mid-century modern furnishings for the rooms, by such icons as Giò Ponti, Edward Wormley and Raphael Raffael (many discovered at the New York gallery Pascal Boyer, others at the South of France’s Antiques MC and Chicago’s Wright Now). He also commissioned custom pieces with a similarly genteel spirit to provide the spaces with a serene and human scale.
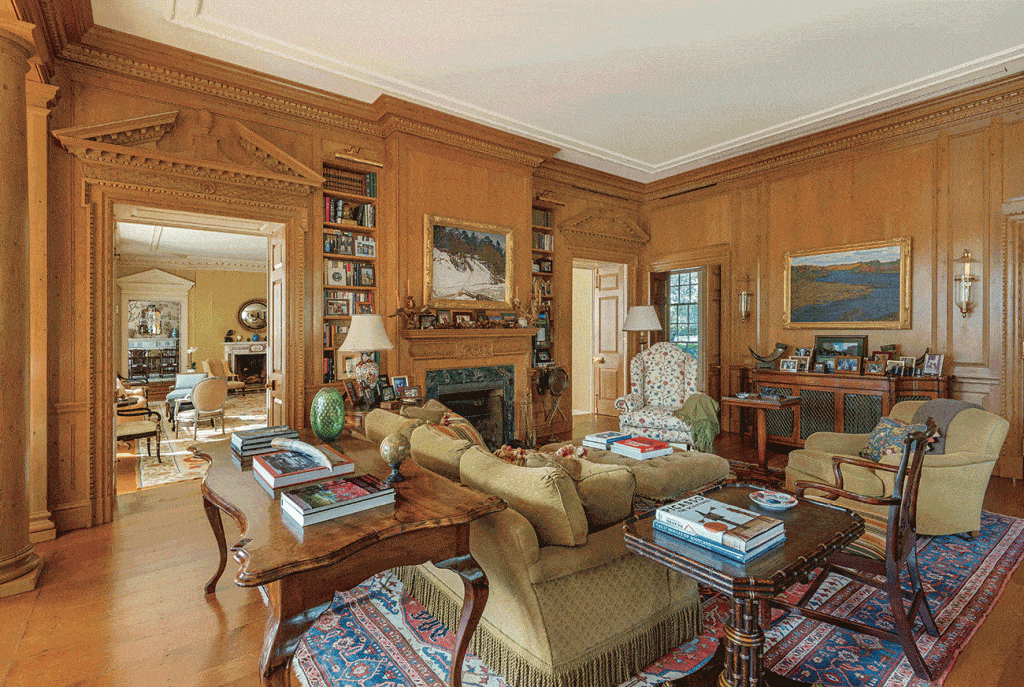
Smith designed the Nordic pine paneling and carving for the walls of the library of the Georgian-style house in Silicon Valley. The club chair is by George Smith, the rug is a Serapi, and the paintings are by Nicholai Timkov. Photo by Peter Margonelli
The project of which Smith is perhaps proudest is a slate-roofed stone Georgian built in Atherton, California. Yes, a stately stone house in a region notorious for earthquakes. It’s something of an architectural sleight of hand, achieved with the aid of an expert seismic engineer, a quake-absorbing steel frame and a six-inch weathered-stone veneer.
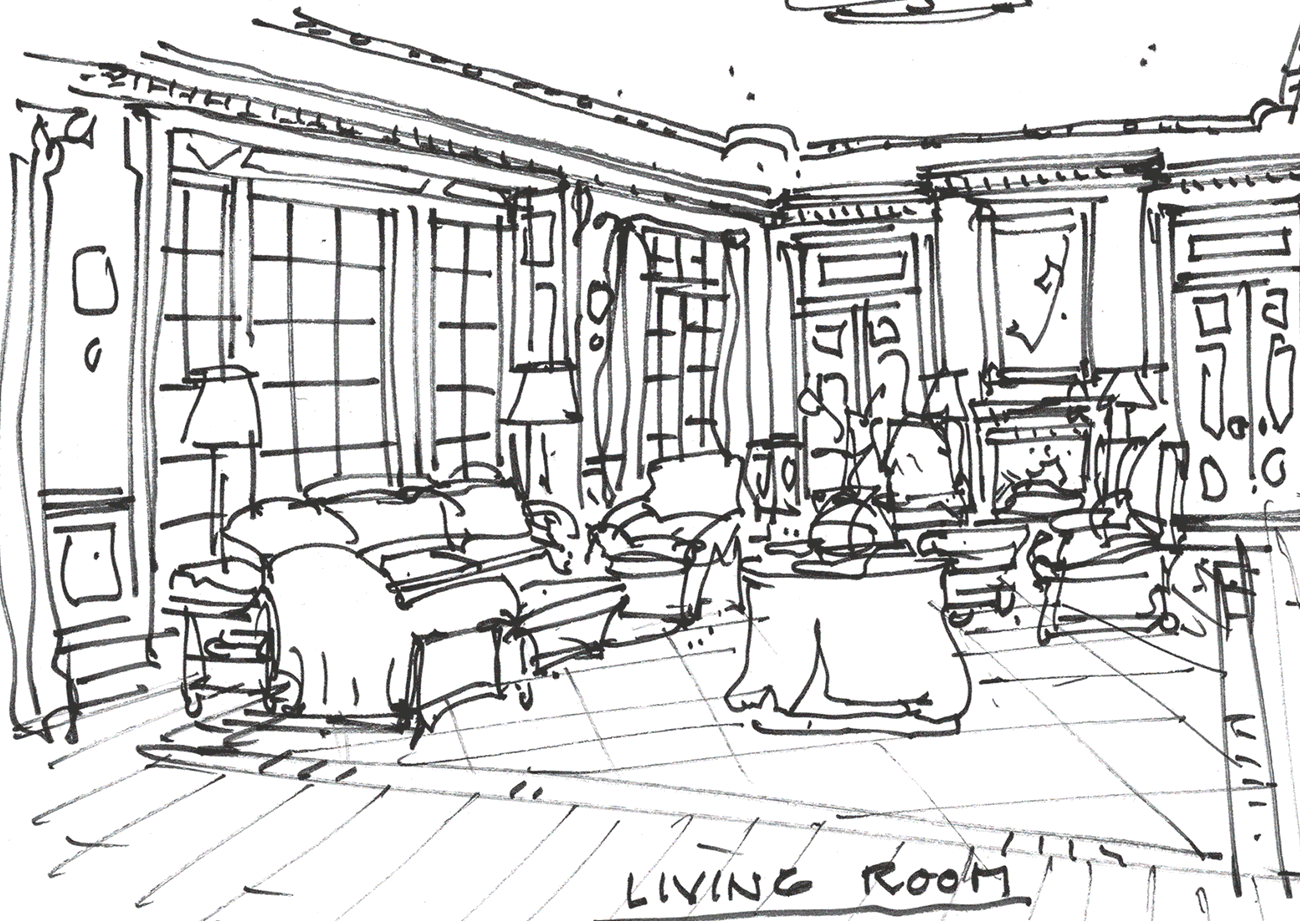
The living room’s classical features include dentil moldings and pediment millwork over the doors. As in the rest of the house, the windows were left without curtains to better show off the architecture. A japanned cocktail table sits in front of a custom couch, the convex mirror over the mantelpiece is 15th-century Spanish, and the pattern of the custom rug, once again from FJ Hakimian, takes its inspiration from a 15th-century Portuguese needlepoint. Photo by Peter Margonelli
Here, Smith’s interior design collaborator was the client herself, who looked to him only as a sage sounding board and second pair of eyes when selecting colors and furniture. Seeking a dozen 18th-century dining chairs, she managed to find only two that met her high standards: an outstanding pair of Chippendales at O’Sullivan Antiques, in New York. Smith suggested that his frequent collaborator Charles Manners, one of England’s most lauded restorers of fine furnishings, produce 10 more to match. Manners and his team went on to craft the library’s Nordic pine paneling and carving, all of it designed by Smith.

The home was constructed largely of stone and slate — unusual materials for a building in earthquake country. Their use required the services of a seismic engineer, a quake-absorbing steel frame and a six-inch weathered-stone veneer. Photo by Peter Margonelli
Smith observes that architects who design grand houses like these seldom mention the “c-word” — by which he means “client” — when they talk about, much less conceive, their work. Yet, for him, such projects are always about realizing the clients’ visions for themselves and their children, and even their children’s children. That’s why he always refers to his work as designing “legacy homes.” That focus, combined with his virtuosic architectural skills, is what makes for the true “Eric effect.”
