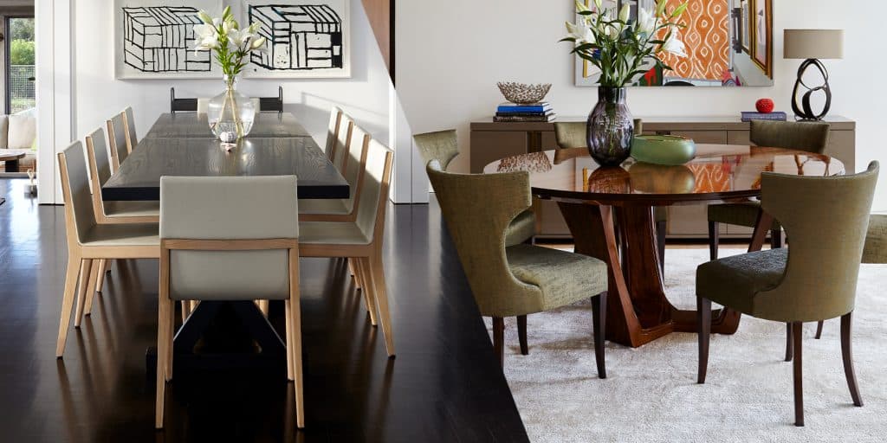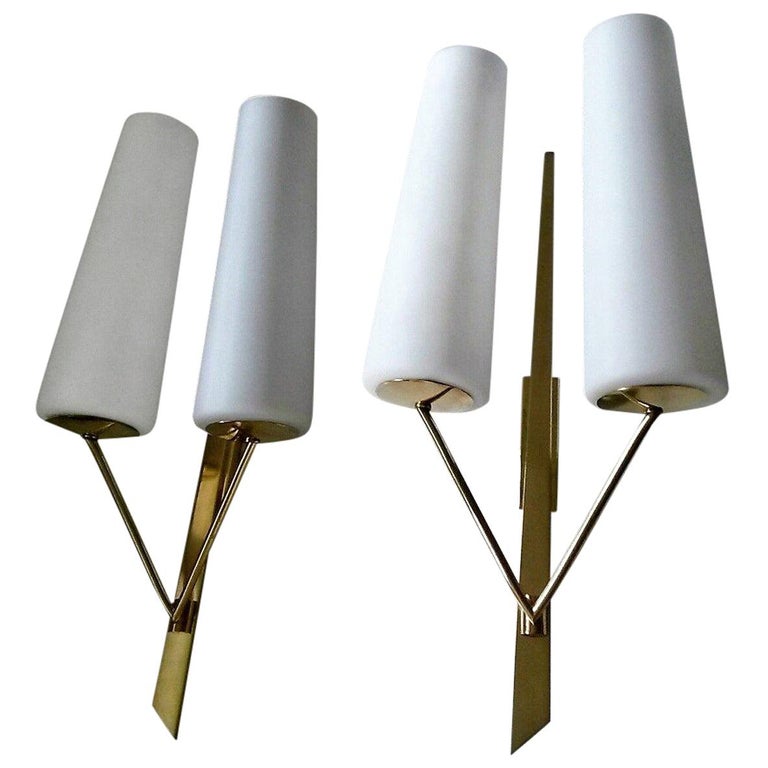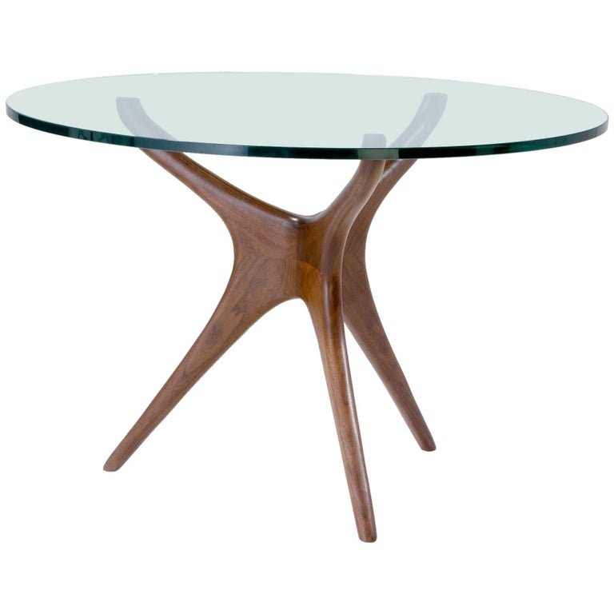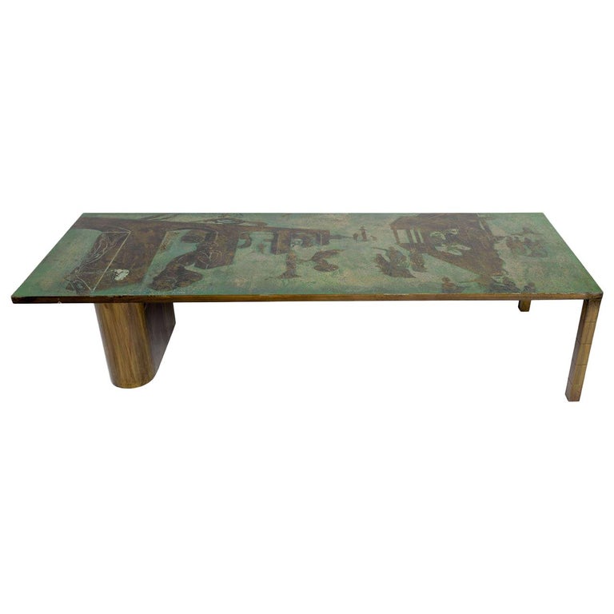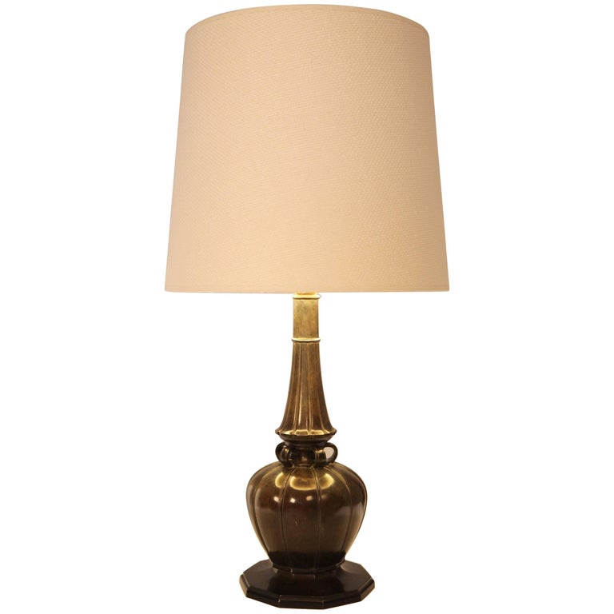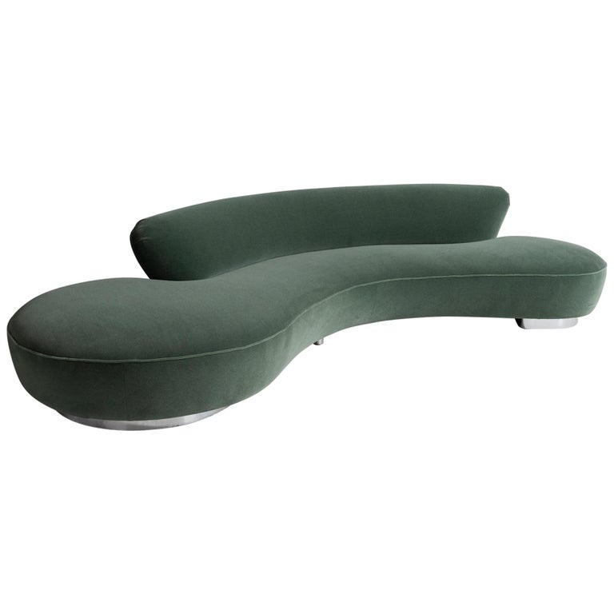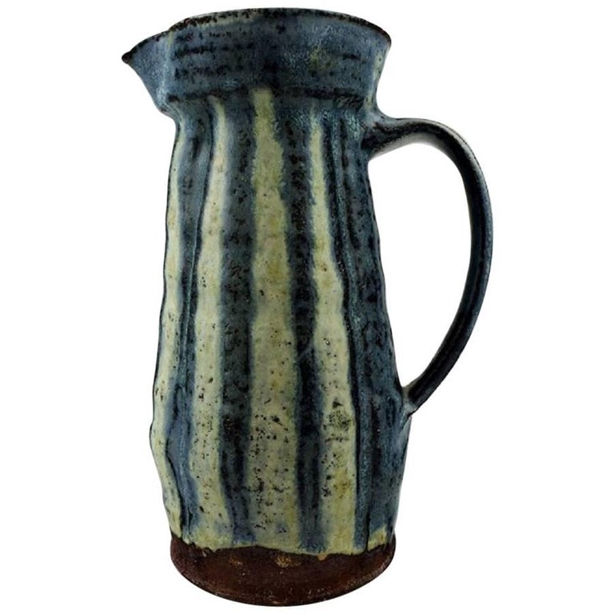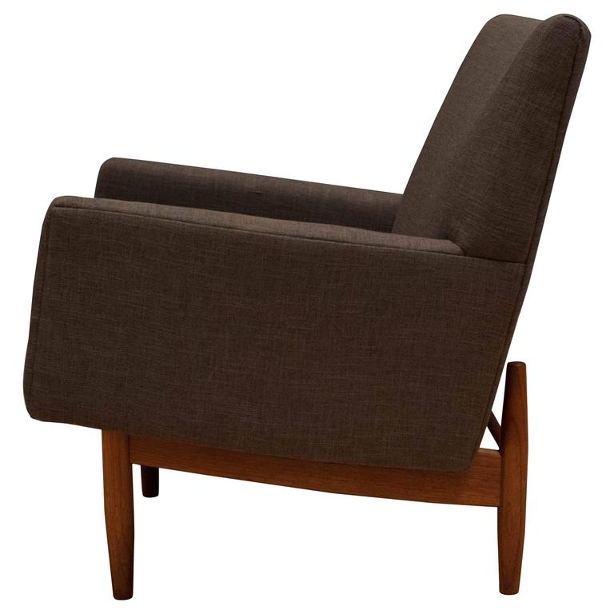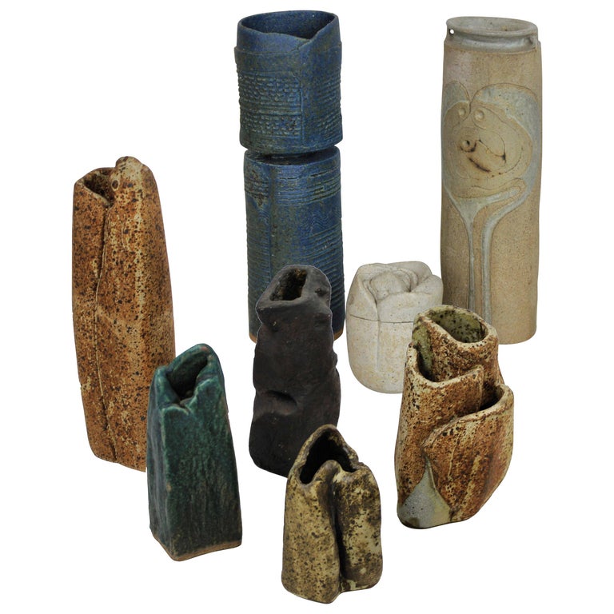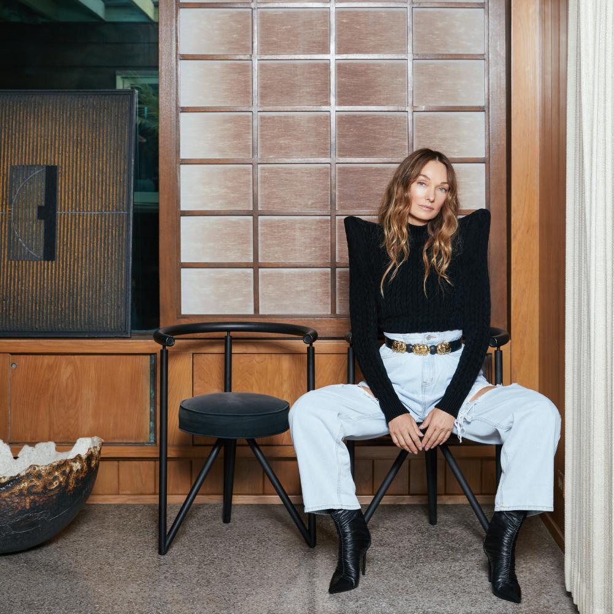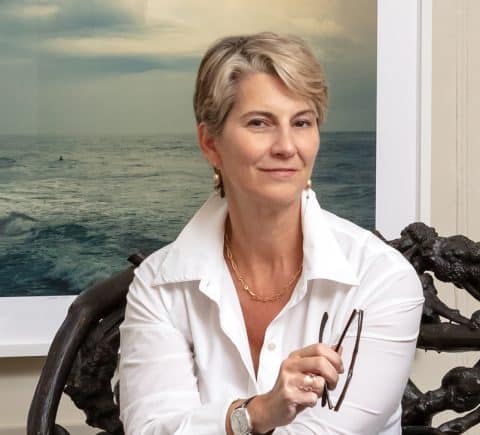
November 17, 2019Boston’s Heather Wells — a member of just-announced 1stdibs 50 — specializes in creating art-filled interiors that reflect the passions and daily patterns of their occupants (portrait by Robert Krivicich). Wells collaborated with architect Karen Conway on the Conway family’s homes on Martha’s Vineyard and in Boston’s Back Bay. The dining room of each can be seen at top, the Vineyard one, featuring B&B Italia chairs and artwork by Sean Scully to the left; the Boston one, with Kerry Joyce chairs and a painting by Wayne Thiebaud, at right.
As head of her own firm for more than 20 years, Boston-based, Harvard-trained architect turned interior designer Heather Wells has assembled a roster of high-flying, art-collecting clients in New England and beyond. These are people who know what they want. They just don’t always know how to get it.
“Most of my clients are strong women with strong ideas,” says Wells, who was raised outside Philadelphia by an antiquaire mother and a landscape architect father. “I’m mostly editing, prodding and testing them, helping them make things come to fruition. I’m not afraid to give my opinion and push buttons. If they can handle it, that’s attractive to them.”
This approach has earned Wells a spot on the just-announced 1stdibs 50, as well as the respect — not to mention the business — of people who sit on the boards of such significant Boston cultural institutions as the Museum of Fine Arts and the Institute of Contemporary Art, where Wells herself is on the advisory board.
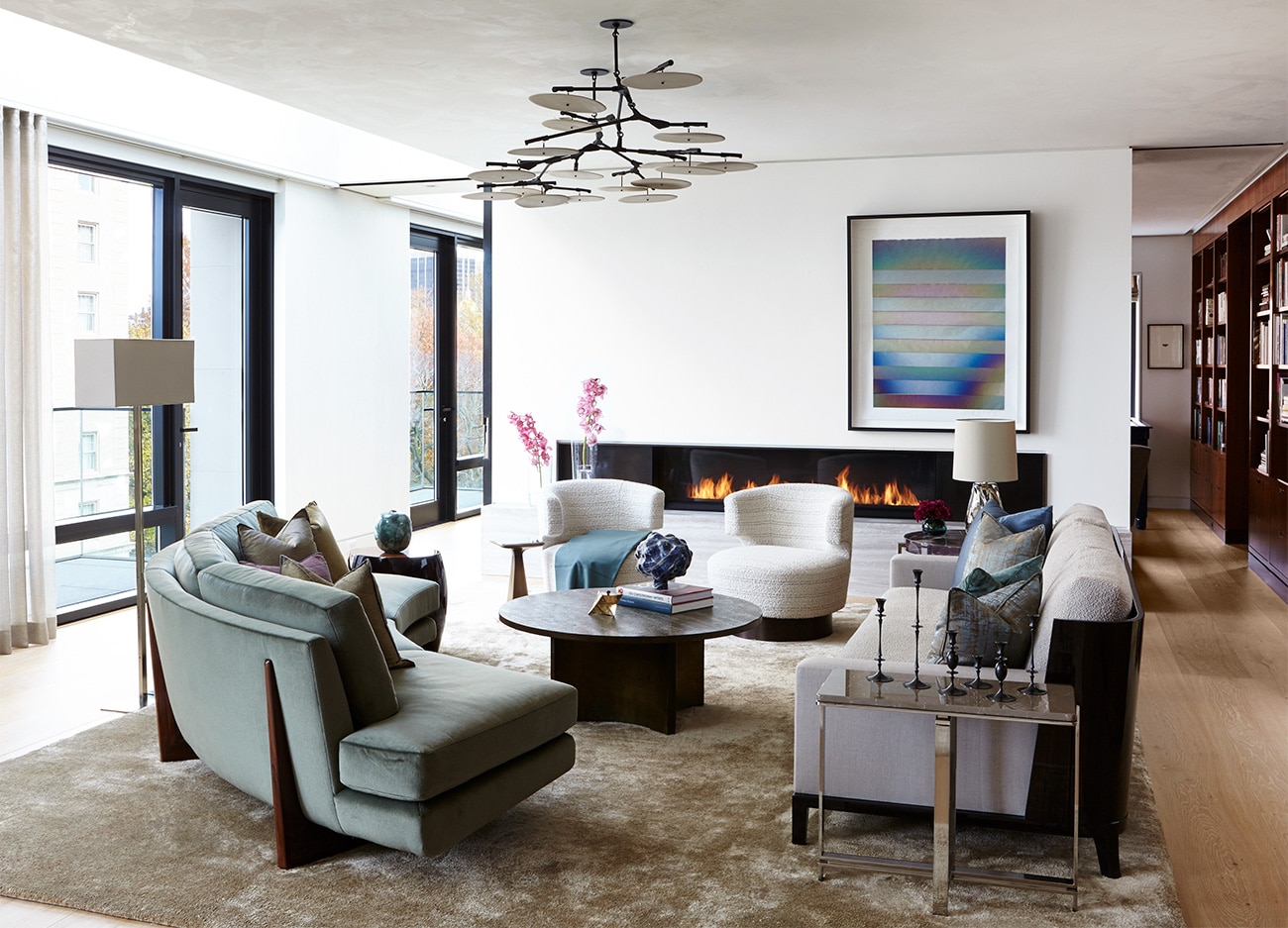
In the Boston penthouse’s living area, a bespoke Lindsey Adelman ceiling pendant hangs over a seating area that includes barrel-back Holly Hunt chairs, a patinated-bronze Philip and Kelvin LaVerne coffee table from Reeves Antiques, a Porta Romana table lamp and a curving custom sofa of Wells’s own design inspired by the work of Vladimir Kagan. The sofa to the right is by Christian Liaigre and covered in a Fortuny flannel.
They come to her not for one particular look — her work ranges from sleek contemporary to English-accented traditional to rustic country — but because she has no signature style. As Wells puts it, “I want clients to see themselves in their project. I want it to be squarely their home, the best it can be with their ideas. People are hiring me for my ability to work with and read them.”
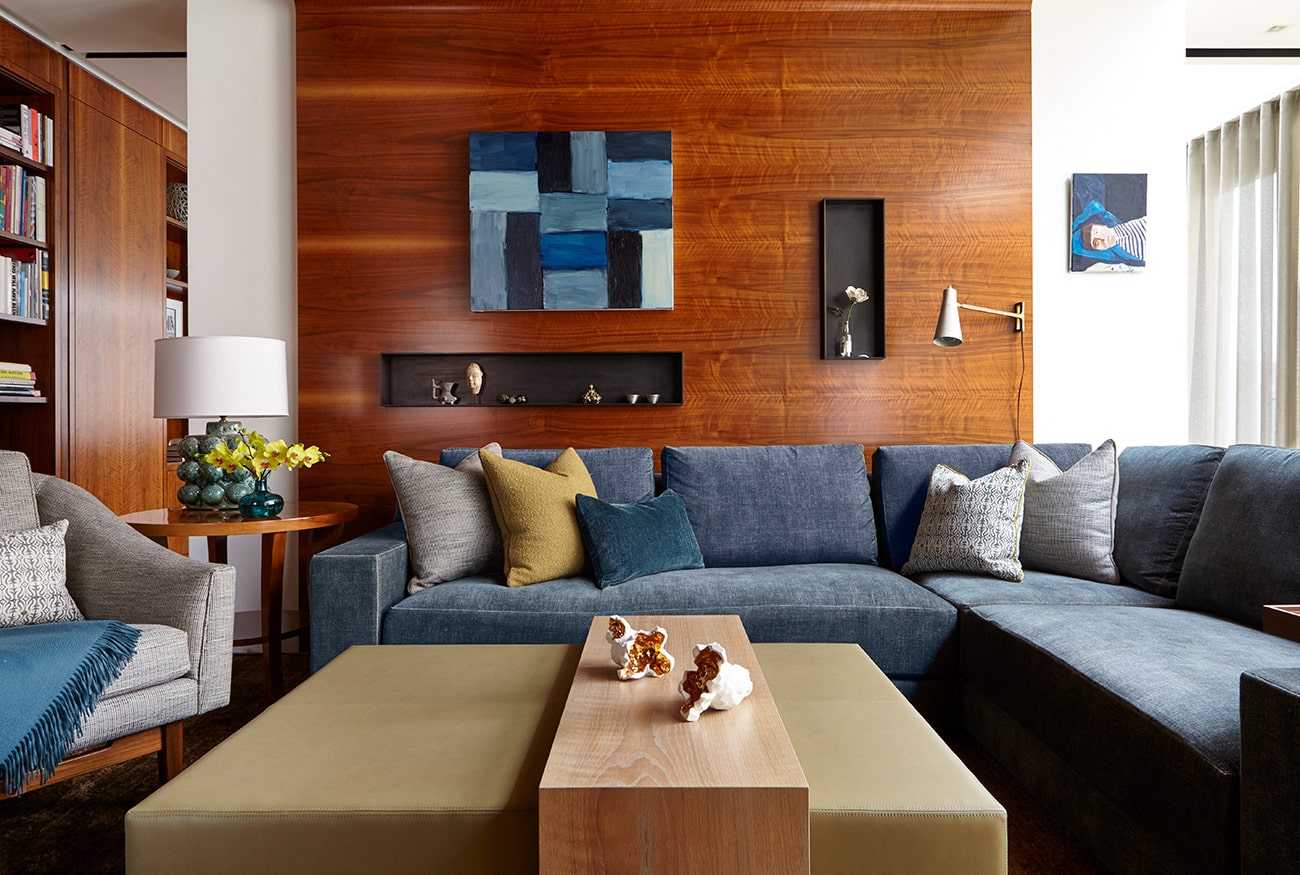
A custom version of a Holly Hunt Waterloo sofa embraces a custom Troscan Weekend ottoman holding Pae White’s Companions, 2015. Mounted on the wall behind is a 1950s Italian lamp from R. & Company. The artworks hung on the wall are, from left, Sean Scully‘s Untitled (Doric) and Chantal Joffe’s Esme Reclining, both from 2015.
One such person is Karen Conway, an MIT-trained architect who collaborated with Wells on the design of her and her husband’s contemporary art–filled duplex penthouse in Boston’s Back Bay, as well as on the redo of their modern, shingle-style waterfront home on Martha’s Vineyard.
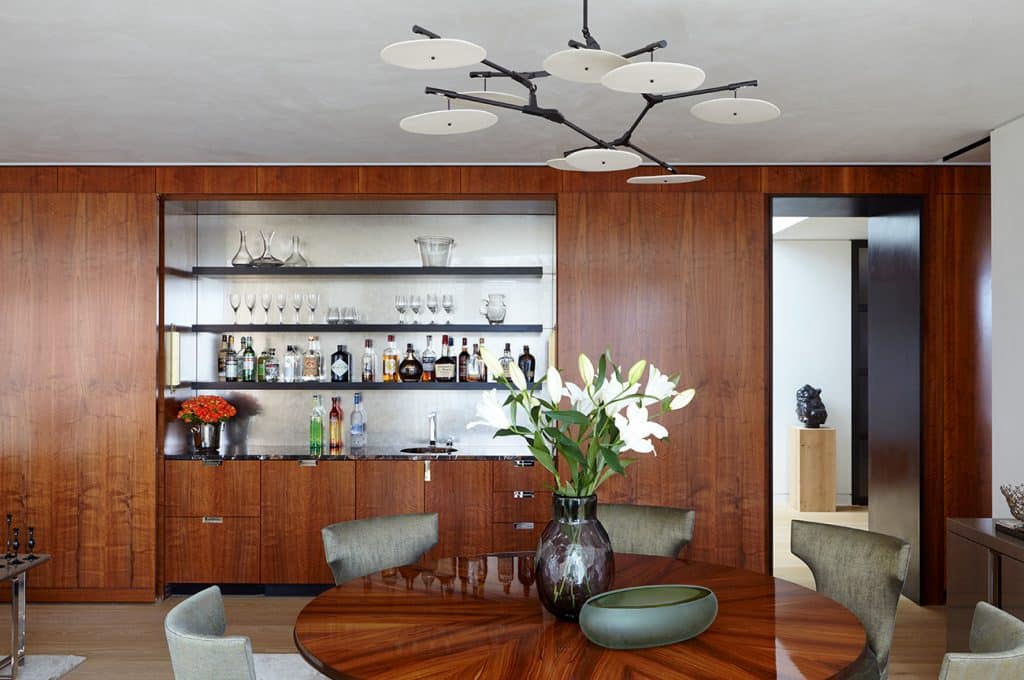
An Adelman chandelier, twin to the one in the living area, hangs above the custom rosewood dining table, which is surrounded by Kerry Joyce chairs. When not in use, the bar is hidden behind a pair of massive, book-matched-walnut swinging doors. The portal on the right opens to the gallery atrium, where an untitled black marble sculpture by Alma Allen is displayed on a pedestal.
“I like having someone to bounce ideas off of, a person I trust,” says Conway, who met Wells through the interior designer’s fellow Harvard alum Nick Winton, who collaborated with Conway on the architecture of the Vineyard home. “And I test back. I don’t want to work with someone who isn’t bringing much to the table. Heather’s very good at adapting to your vibe.”
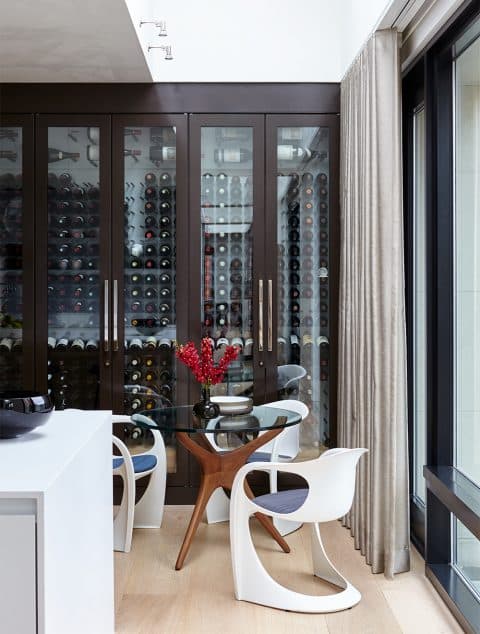
A Vladimir Kagan dining table accompanied by Alexander Begge Casalino chairs stands in front of a custom bronze-and-glass, temperature-controlled wine-storage system.
In the case of the Back Bay home, Wells’s architecture training helped as Conway reorganized her apartment atop a building whose construction had barely started. The resulting ring-shaped floor plan centers on a double-height atrium-cum-art-gallery with living spaces positioned around it. Conway arranged the largely open, north-facing public and entertaining spaces — a kitchen with custom glass-walled wine storage, a joint living and dining area and a library and media room — en enfilade, letting sun pour in through the nearly floor-to-ceiling windows and glass doors, plus skylights in the slanted ceiling above.
The finishes, carefully chosen by Conway and Wells, are impeccable: bronze hardware, 30-foot lengths of light-washed wide-plank old-growth white-oak floors, book-matched panels of walnut, large expanses of white shikkui plaster. The last are perfect for displaying the Conways’ impressive art collection, which includes works by Larry Bell, Richard Diebenkorn, Jenny Holzer, Bridget Riley, Ed Ruscha, Sean Scully and more.
Wells’s role was to help Conway find and place furnishings that would seamlessly complement the sensibility of the apartment’s architecture. The goal was to combine the rational, modernist layout and continuous palette of exquisite materials with a considered mix of antique and contemporary pieces reflecting Conway’s love of craft and texture.
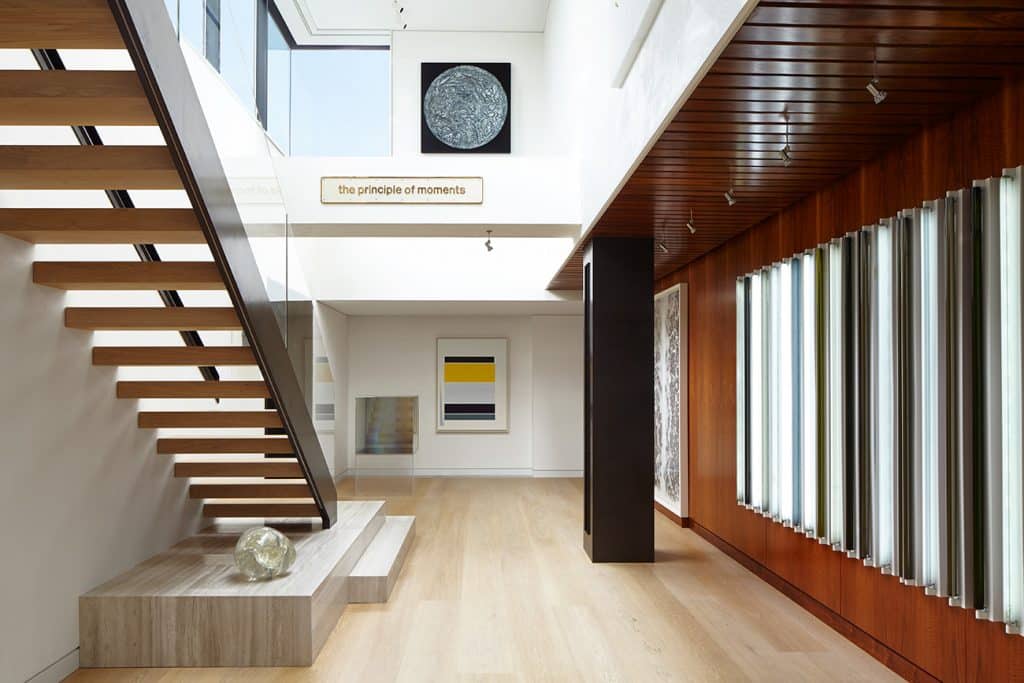
In the gallery, Egg, 2016, by Rachel Rose sits under the stairs, at whose foot stands a 1985 untitled Larry Bell sculpture. The first floor’s walls display, from left, 6 TOP SECRET, 2012, by Jenny Holzer; LOGOS, 2015, by Adam Fuss; and Sanskrit (#27 x 6′) by Robert Irwin. To the right of the window above is The Fifth Portal, 20016, by Jack Whitten, with the principle of moments, 2016, by Darren Almond just below.
For example, Wells defined the two areas of the open living/dining area with furnishings that mitigate the rectilinear nature and smooth finishes of the architecture: In the living space, she placed a large, curving, velvet-upholstered custom sofa inspired by the work of Vladimir Kagan; a pair of low, barrel-backed Holly Hunt chairs in a nubby fabric; and a round, acid-etched patinated-bronze Philip and Kelvin LaVerne coffee table from Reeves Antiques. The dining area, meanwhile, features modern, slightly wingbacked chairs by Kerry Joyce surrounding a circular rosewood dining table, also custom. Hanging above both furniture vignettes are identical bespoke Lindsey Adelman ceiling pendants. The branches of the twin fixtures help unite the two spaces, which currently host artworks by Josiah McElheny, Wayne Thiebaud and Jonas Wood.
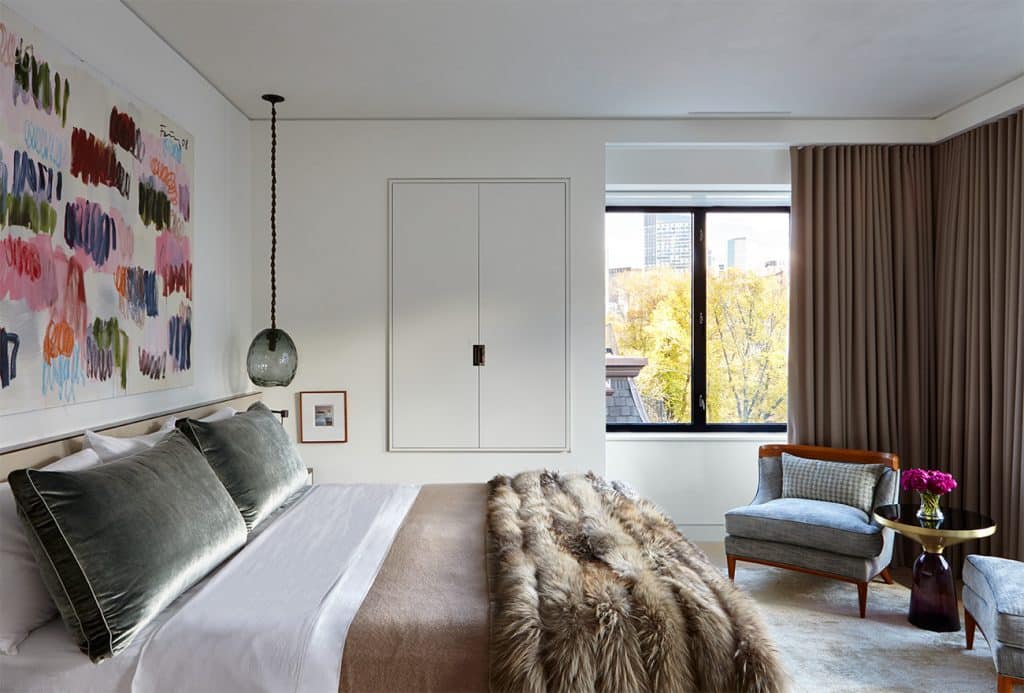
In the master suite, a faceted glass David Wiseman pendant lamp from R & Company hangs beside a Günther Förg artwork. At the foot of the custom bed, a pair of mid-century-modern-inspired lounge chairs flank a table from M2L.
Throughout, Wells selected finely crafted accessories that show the artisan’s hand and relate to Conway’s collection of mid-century-modern pottery and contemporary ceramics. She placed a Porta Romana lamp with a mouth-blown glass base on a living room side table, for example, and one by Hervé van der Straeten on the dining room’s Holly Hunt sideboard. Offering a similar aesthetic are sculptural, faceted glass pendant lamps by Christian Wassmann, in the kitchen, and by David Wiseman, in the master bedroom, all from R & Company. The former are suspended above a sleek Corian-topped island, while the latter flank an abstract Günther Förg work mounted over the bed
“The key was having a twist,” Wells says, citing one force driving the design of the apartment. “Karen knew that — she wanted things to be unexpected.”
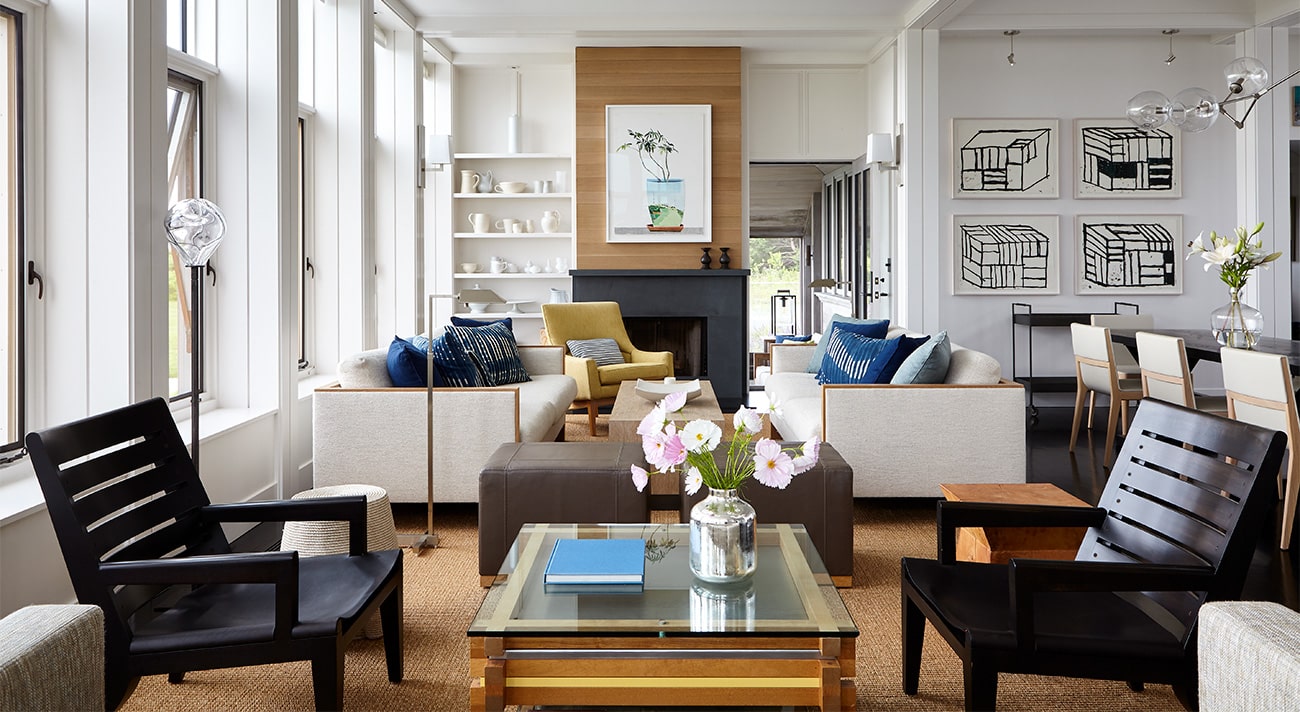
Wells designed two slim wool-upholstered couches for the living area of the Vineyard home, placing a Jens Risom A chair in front of the fireplace, above which hangs untitled (Golf Course Pot), 2008, by Jonas Woods. In the foreground, a pair of Christian Liaigre Île de Ré armchairs flank a low cocktail table. B&B Italia chairs sit at the dining table to the right, behind which hangs a quartet of works by Sean Scully.
Meanwhile, on Martha’s Vineyard …
At the Conways’ island retreat, Wells wasn’t decorating from scratch but updating the interior design of a home the family had been in for more than a decade. “I designed it for really young people and babies, and now our kids are young adults with significant others,” says Conway, explaining the need for the refresh. “Rather than bedrooms with bunks and a bathroom with a shared trough sink, we need guest rooms with their own en suites.”
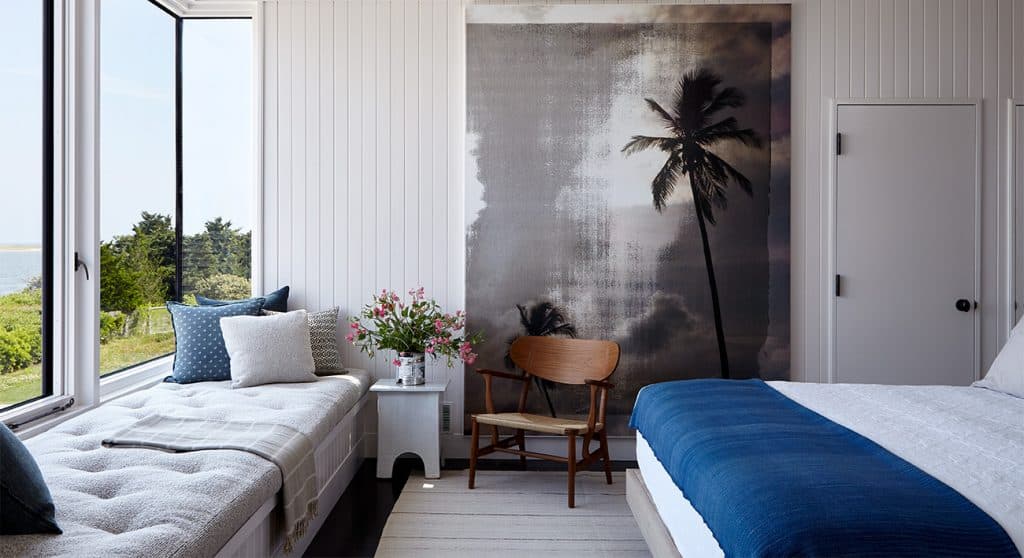
A 1950s Hans Wegner CH22 lounge chair sits in front of Allora & Calzadilla’s Contract, 2014, in a guest bedroom.
Conway “wanted each bedroom to have its own personality and a cozy moment,” notes Wells. She deployed a variety of flat-weave rugs, including a subtle gray-striped-ivory one in a bedroom with a large cushioned window seat — the perfect sleeping spot for future grandchildren. These elements pair with such artistically crafted pieces as a low, square ceramic stool by New Hampshire’s Tariki Studio and a rush-seated 1950s Hans Wegner CH22 lounge chair.
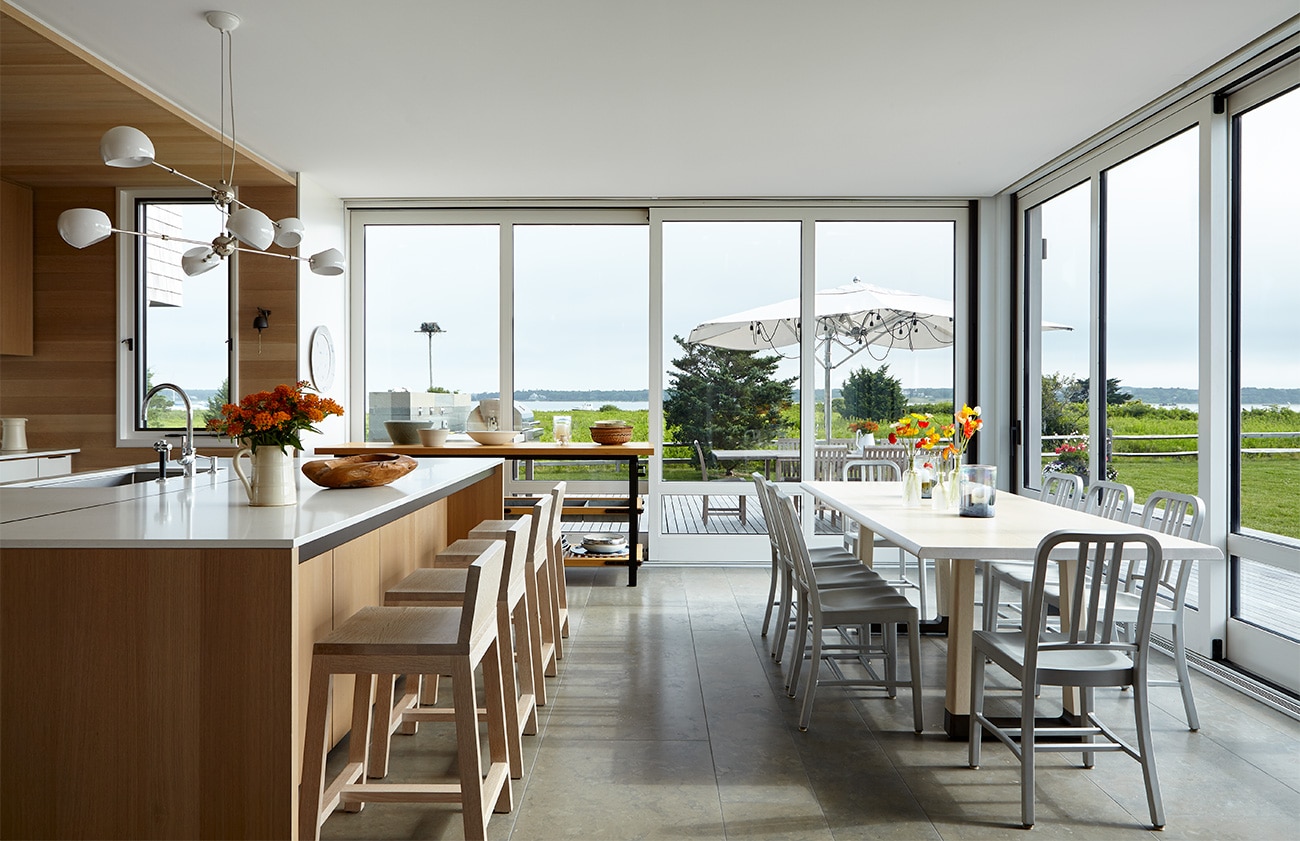
In the home’s glass-walled kitchen, a David Weeks Oval Boi light fixture hangs over the island, at which sit Loft counter stools from Chadhaus, while Emeco Navy chairs surround a Troscan Astria white-oak dining table.
The home’s large living room was originally designed with three distinct seating areas, but Wells encouraged Conway to unite them in one long space. She created two slim, cerused oak custom couches, which she positioned in the relatively narrow space lengthwise, facing each other. Next to them, she placed pairs of low Holly Hunt leather ottomans and Christian Liaigre Île de Ré armchairs with darkly stained slatted wood backs and black leather sling seats. The ottomans can serve to divide the space or bridge it, and guests sitting in the Liaigre pieces can be part of a larger conversation or have one of their own.
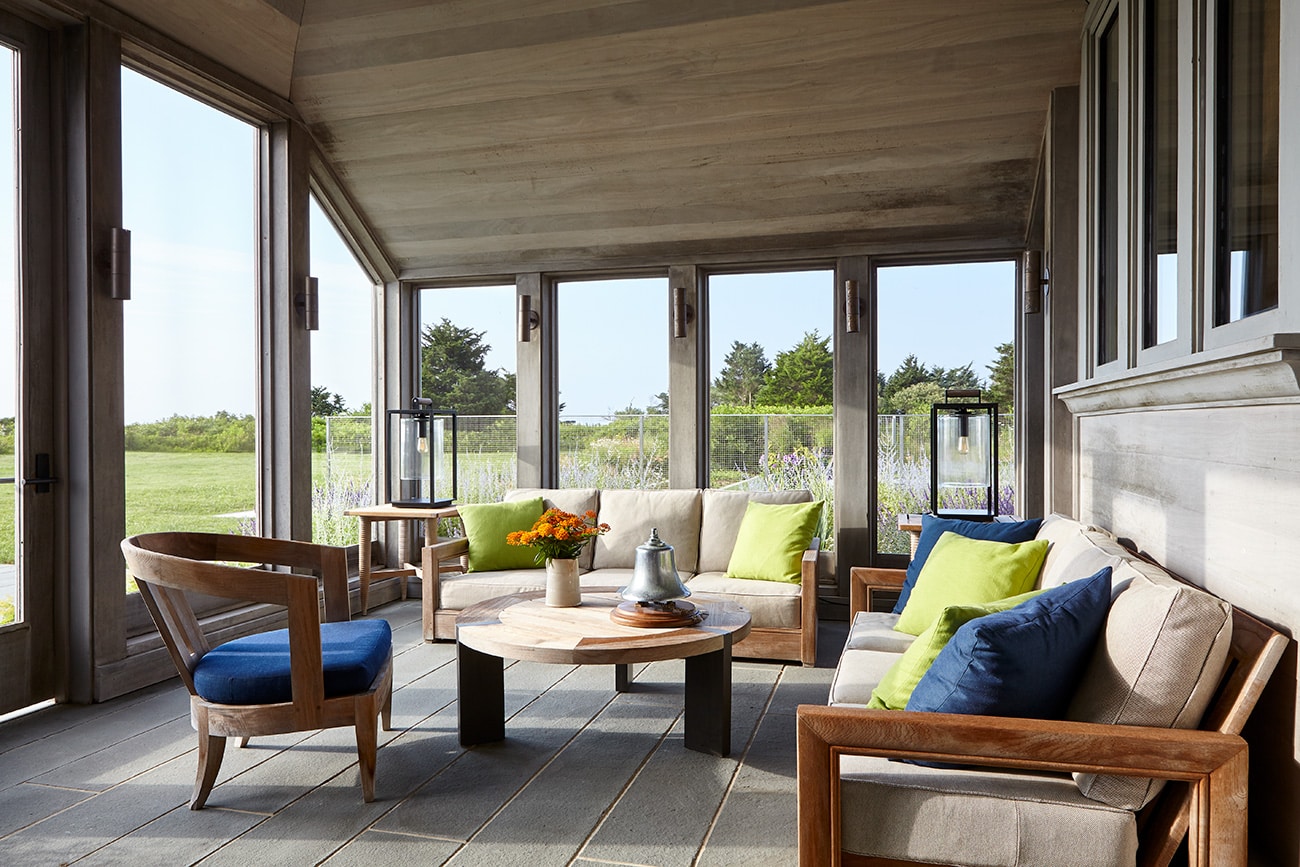
A suite of furniture from Sutherland fills an enclosed porch.
“Heather’s very good at the use of space,” Conway notes, pointing to the designer’s work on both projects. Adds Wells, “Having a background in architecture and working in interior design, the things I understand go from big to small.”
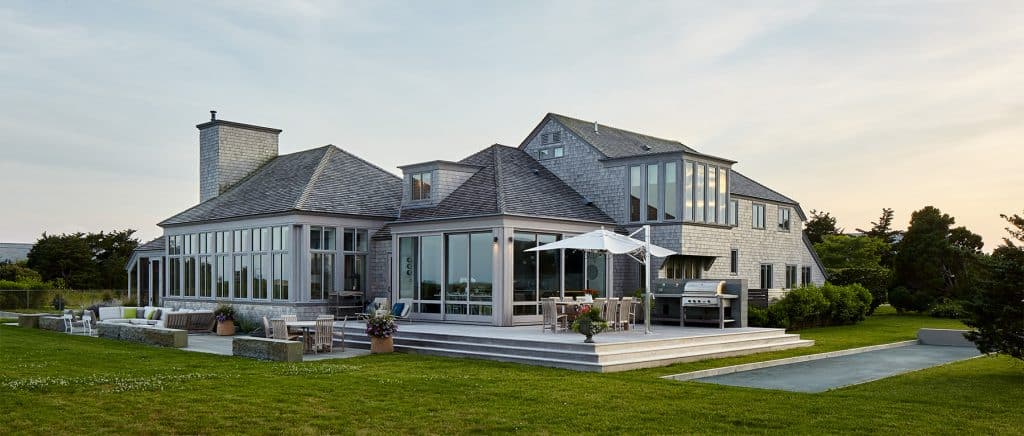
Conway designed the Vineyard home about 20 years ago, working on the architecture with Nick Winton, who attended Harvard’s Graduate School of Design with Wells and introduced the two women.
Big to small also applies to the scale of the projects Wells’s studio takes on. She recently completed a contemporary mountain home in Montana and an expansive house in Sarasota, Florida — whose look she characterizes as “very traditional and sort of glamorous” — and is now creating the interiors of a large modern residence in St. Louis for clients with a broad collection of contemporary art. But back in Boston, she’s working on several homes of more diminutive size, apartments whose styles she describes as ranging from neutral and very contemporary to eclectic and filled with different marbles and jewel tones. “I love to get into the heads of people and find out who they are design-wise, then help them cultivate and edit that,” she says, explaining the attraction of such diverse commissions.
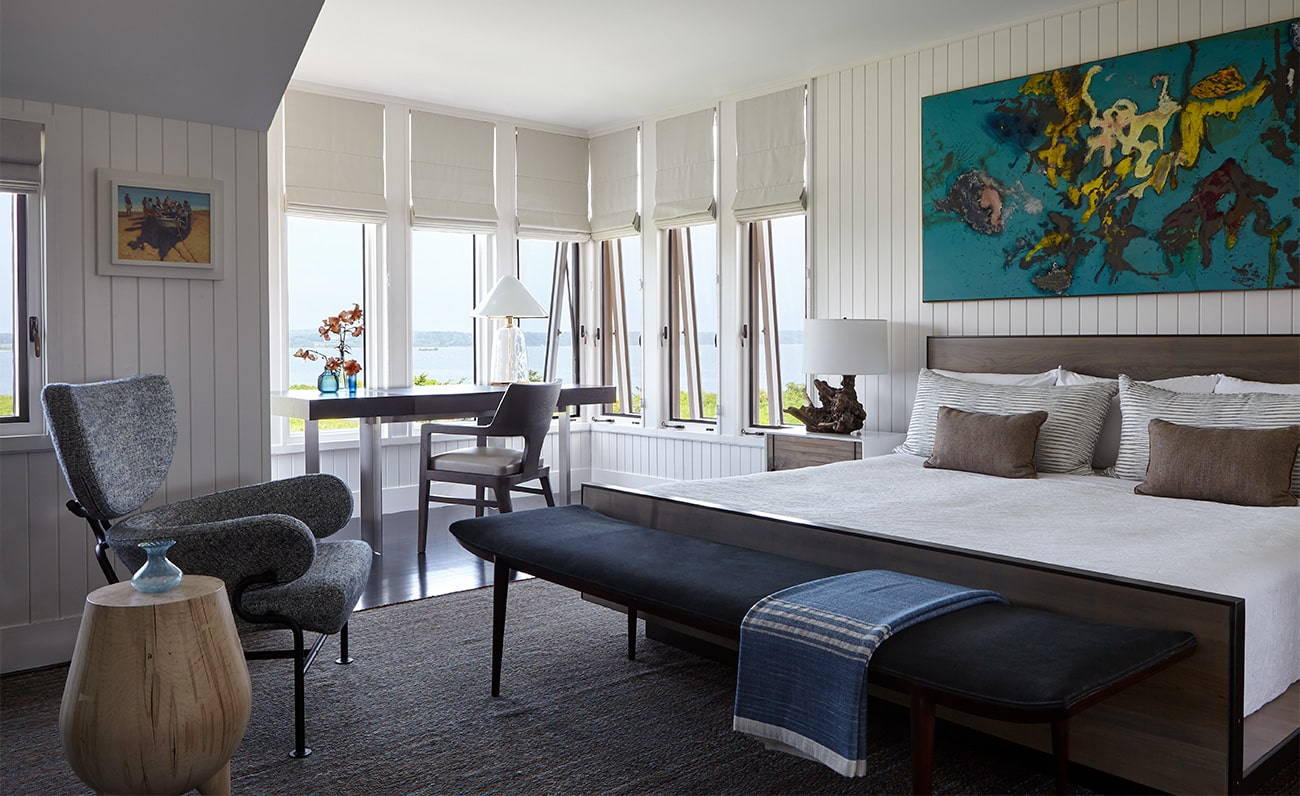
In the master bedroom, a Michaela Eichwald artwork holds pride of place over the Tod Von Mertens platform bed and BDDW nightstands, while a Kim English painting hangs over a Cassina Tre Pezzi armchair. The large rosewood bench at the foot of the bed is from Continuum. In the background, a Christian Liaigre chair sits at a Maxine Snider table-desk.
“What appeals to me most about interior design is the psychology of it, understanding how people live,” Wells continues. “I find out who gets up in the middle of the night to use the bathroom, which kids comes into your room to sleep with you. Architects will ask some of those questions, but they won’t get into the underwear drawer the way I will.”
Bring It Home
Channel the look of these homes with items hand-picked by designer Heather Wells.
