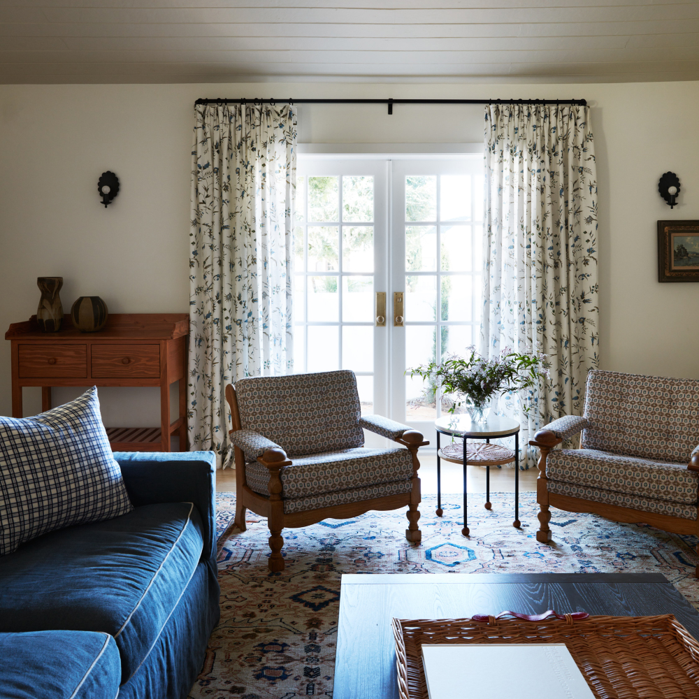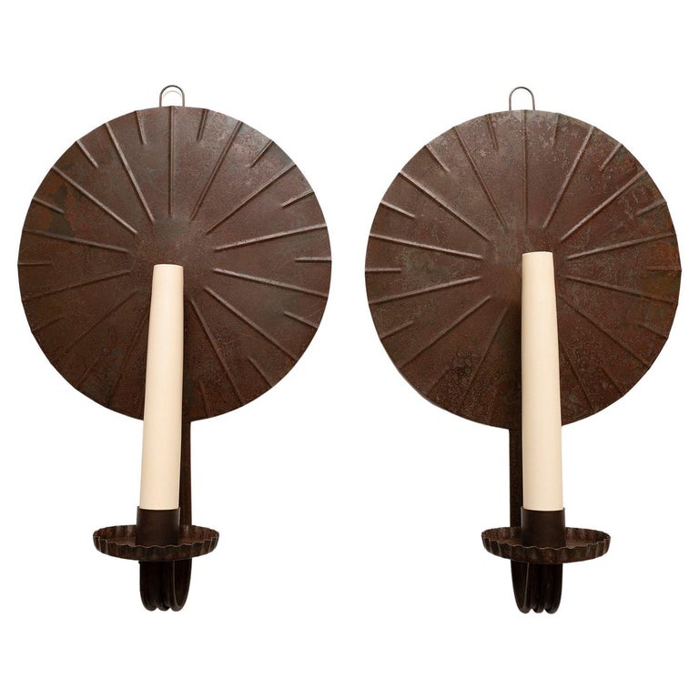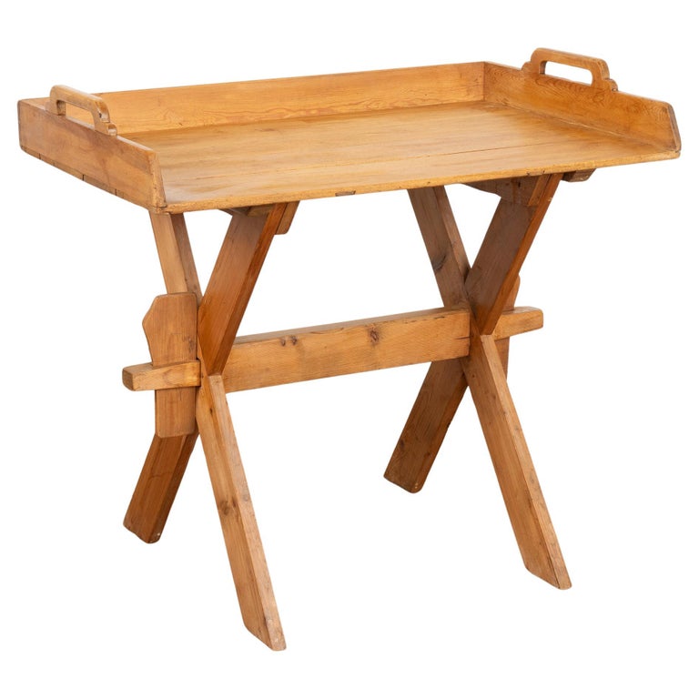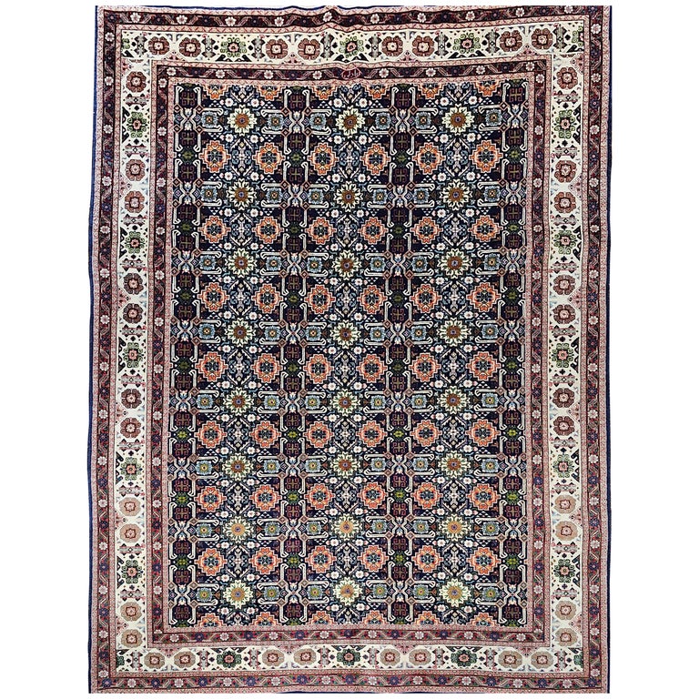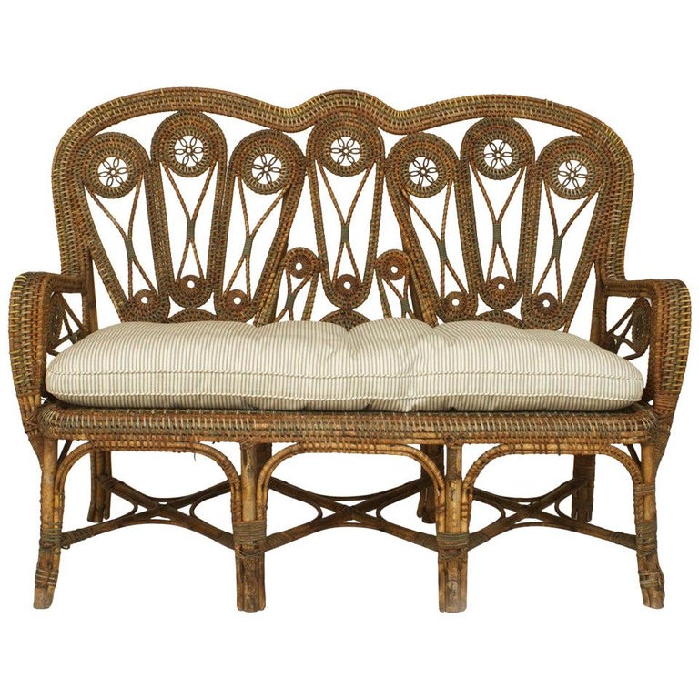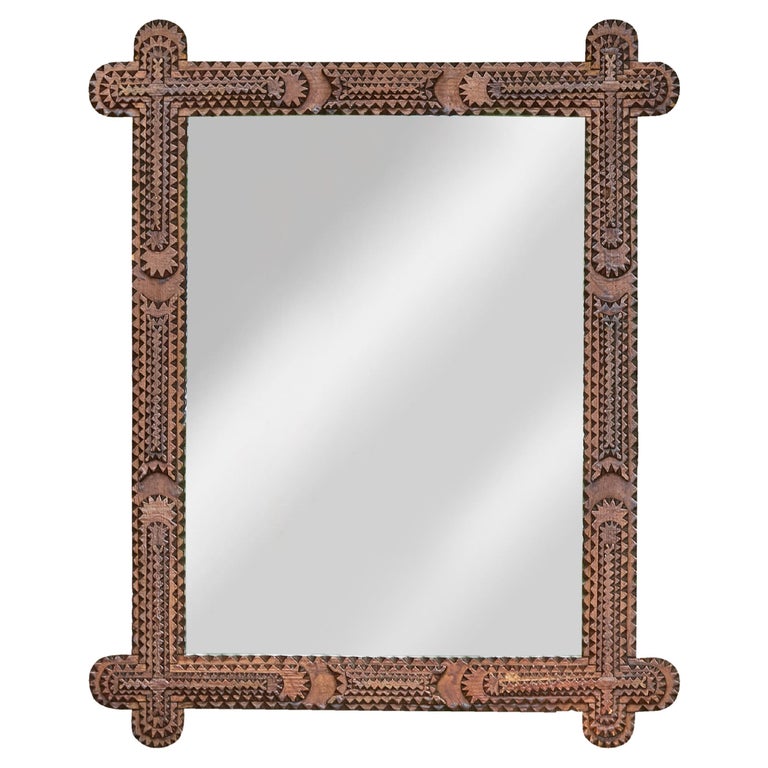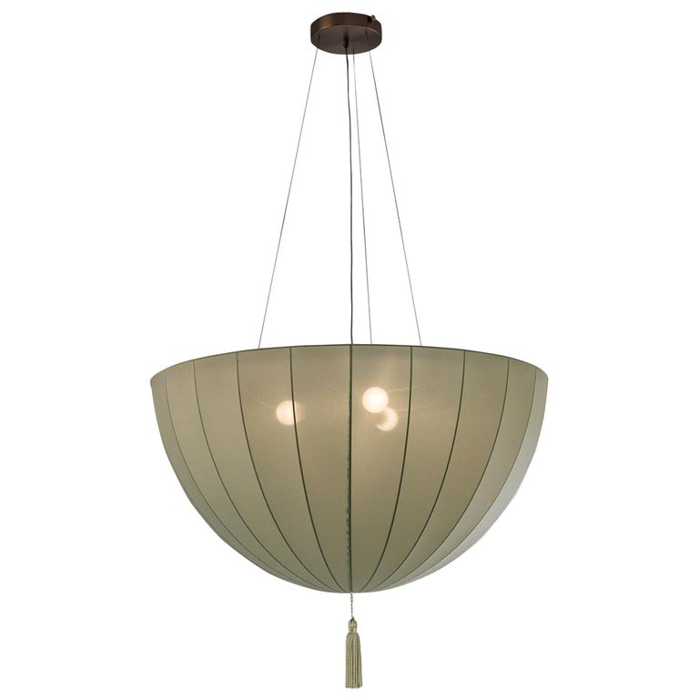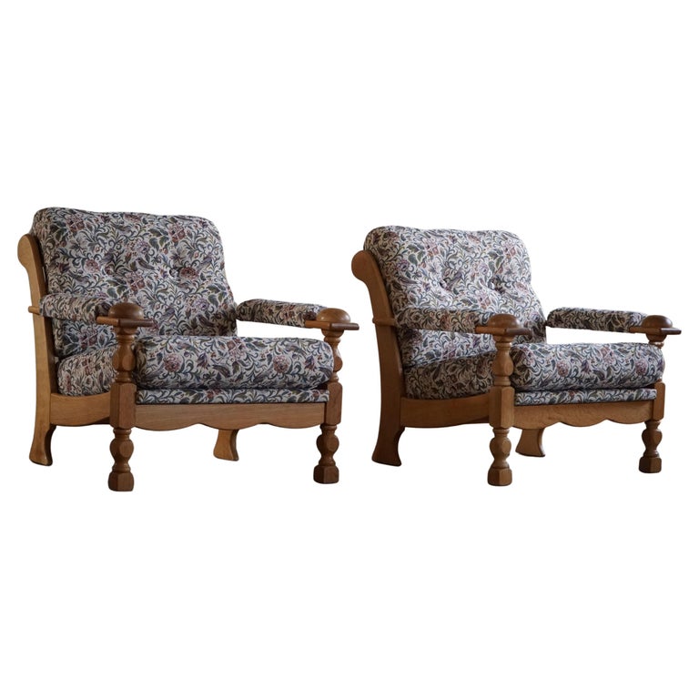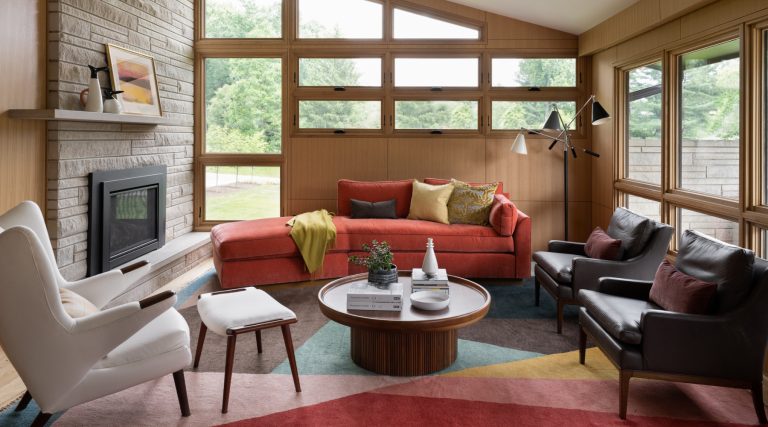September 22, 2024When you’re an interior designer and your sister asks you to redo her home of 10 years, giving you carte blanche, it could seem like a test or, worse, a trap. “Is she trying to see if I know her as well as I think I do?” you might ask yourself. “What if I get it wrong? Can our relationship survive the fallout?”
But when Shana Sherwood’s sister and brother-in-law asked her and her architect husband, George Kypreos, to reimagine their hundred-year-old Mission Revival–style bungalow in Los Angeles’s Hancock Park, the designers felt no such sibling suspicions.
“They’d seen so much of our work, they were like, ‘You guys know better than us, so do whatever you want,’ ” Sherwood recalls. “I think we had only two design meetings. It was great to have that kind of trust.”
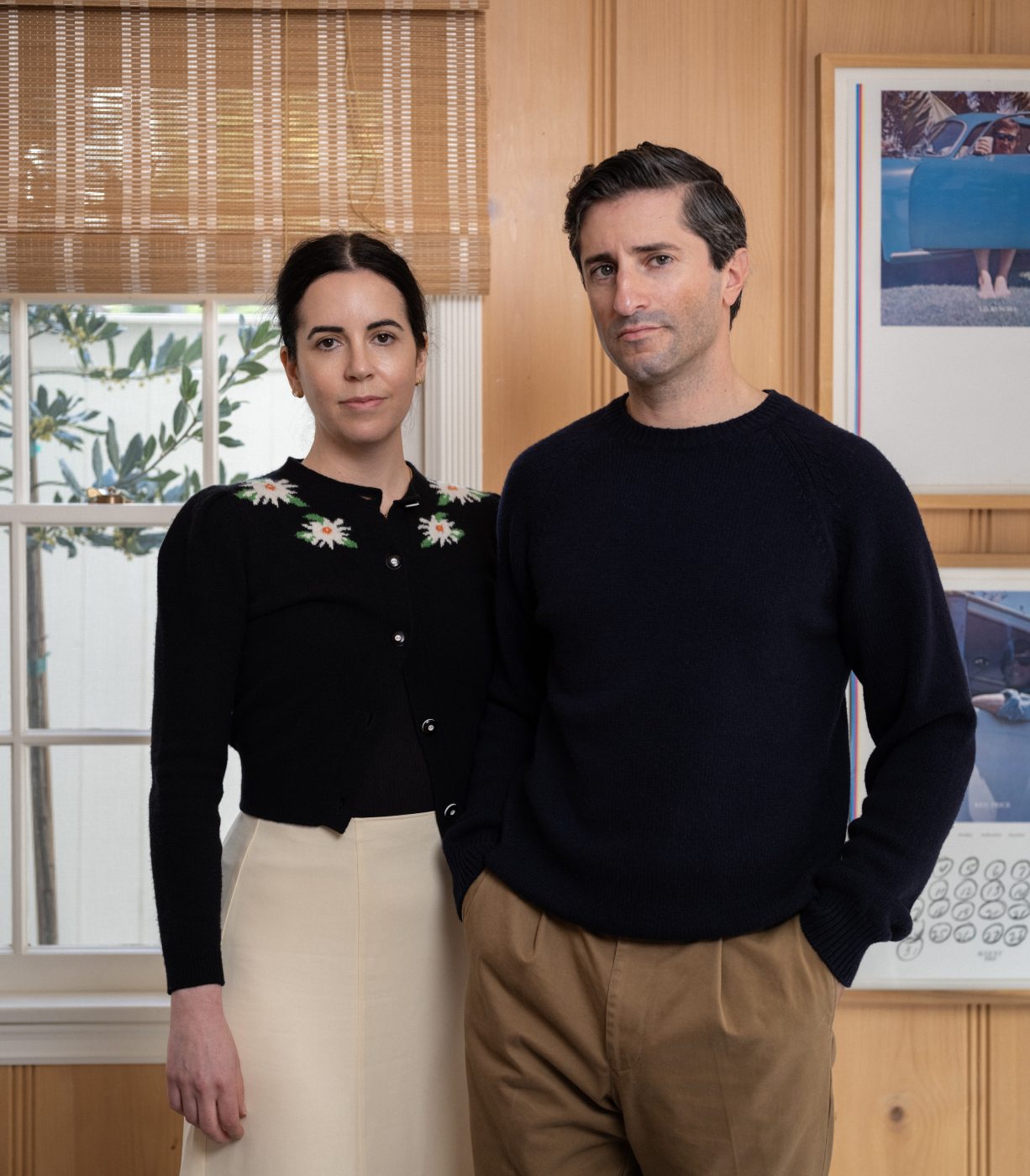
Southern California natives Sherwood and Kypreos — who founded their eponymous L.A. firm six years ago, having met as colleagues in the store-design division of Ralph Lauren — began this commission the way they do all their projects: looking at the architecture to see how they could respect and elevate it while simultaneously helping it mesh seamlessly with their own inspirations and the clients’ needs and desires.
“We start from the architecture even when we’re only decorating,” say Kypreos, noting that here they also reorganized the floor plan to eliminate inefficient, space-stealing hallways, creating a more open flow between the different areas of the three-bedroom, three-bathroom, 2,100-square foot house. “If a house is a certain style, we look at what’s natural to it.”
In this case, the Mission aesthetic was relatively simple, pared back, with Craftsman tendencies. Sherwood and Kypreos leaned into that by painting most walls a warm cream, emphasizing the clean lines of the adobe-like architectural details. They then selected pieces, both antique and contemporary — a 1920s sultanabad Persian rug here, a John Derian pendant light there — that blended easily with both the house’s original era, and with the period, a century or more earlier, that its style was meant to recall.
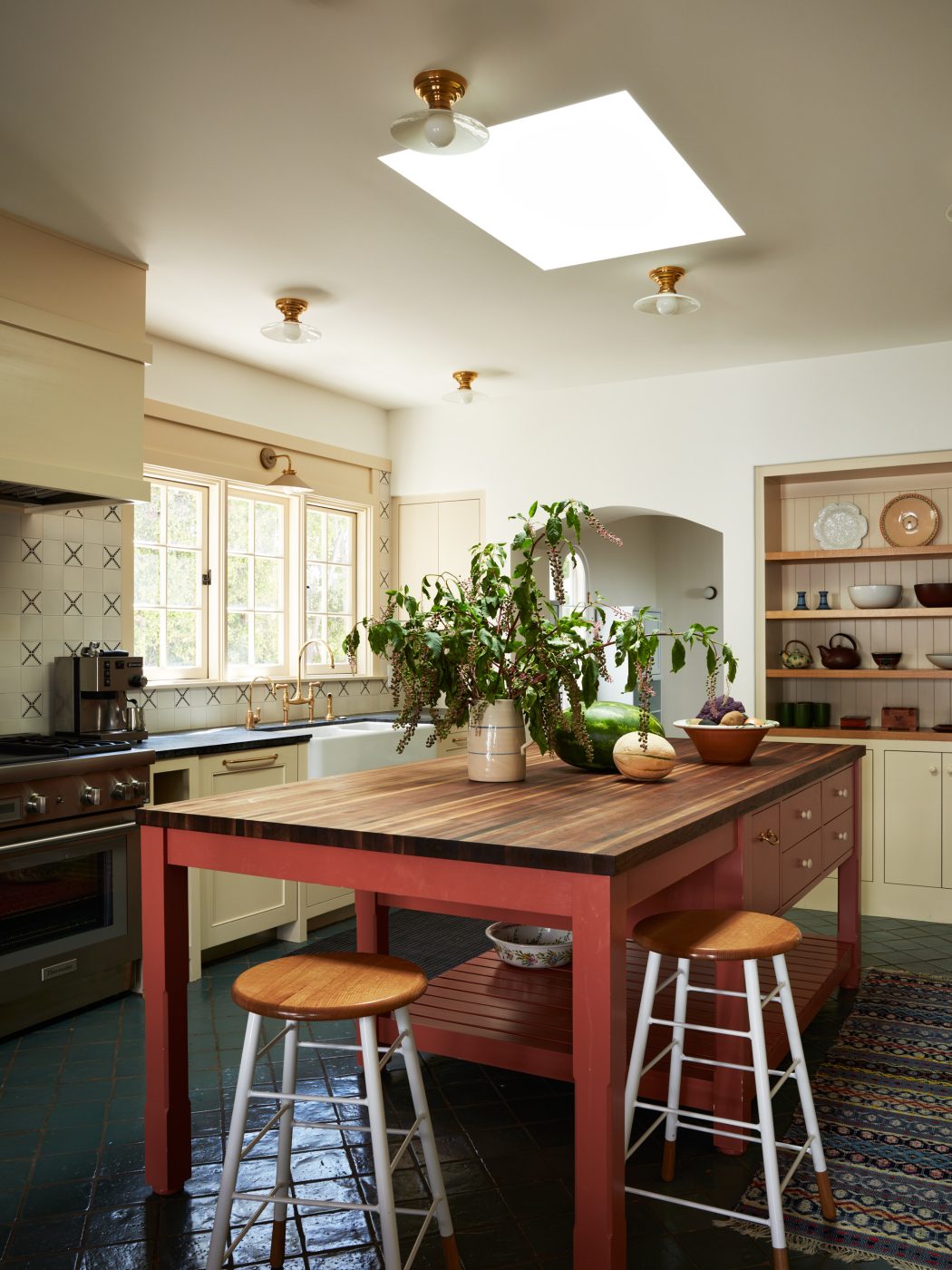
When originally built, the house was the first on what was then a country road, says Kypreos. “What its architecture wanted was a bit rustic, like a pastoral version of California from long ago. It wasn’t supposed to have fanciness, but a rural quality.”
This can be seen today in the warm, rich but muted, almost vegetal hues the designers picked for accents throughout — dusty reds, golden yellows, earthy greens. These combine with the brighter hues of the homeowners’ Pop art–influenced collection, which includes pieces by Richard Colman. “We were always thinking about the artworks in the mix of things,” says Sherwood.
They also thought quite a bit about the homeowners’ lifestyle as parents of two little boys, aged four and six when the project began. “We have a young son too,” says Sherwood. “We know what it’s like. You need a lot of breathing space, you can’t overdo it with stuff. You can’t have a sculptural marble chair in the corner. Kids jump on wicker chairs, pull down floor lamps. You’ve got to leave room for them.” And so they did.
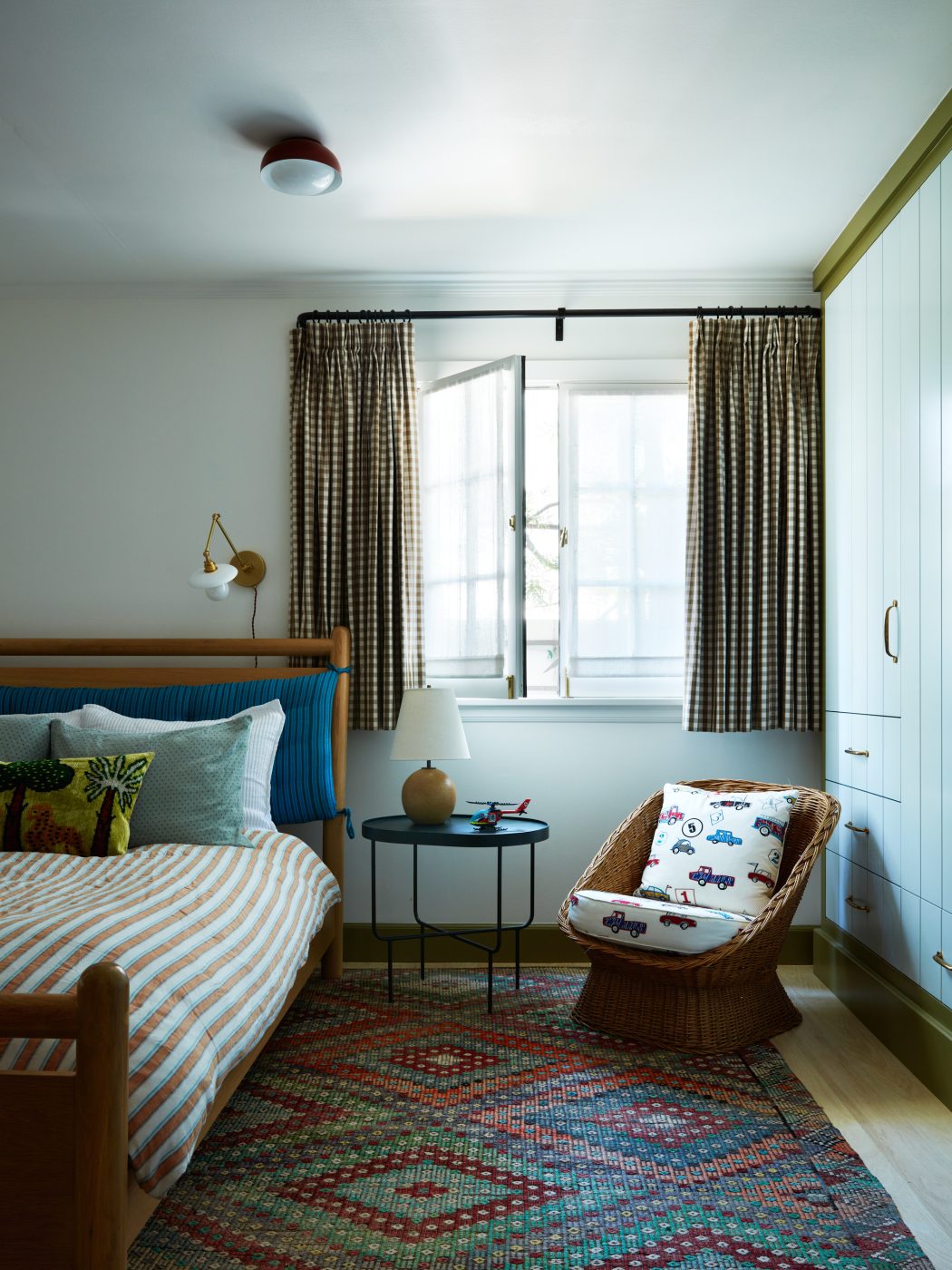
The trust Sherwood’s relatives placed in the design duo has proved anything but misplaced. The family couldn’t be happier since moving back in.
“They like to have parties now — every kid’s birthday is at home,” says Sherwood, noting that, in contrast to how the family felt before the redo, “they’re excited to live there.”
Concludes Kypreos, “Before, they’d wanted to move for a long time. Doing this has pushed that idea out of their heads. It feels a lot more like their house now, a reflection of them.”
Here, Sherwood and Kypreos take us on a tour.
Living Room
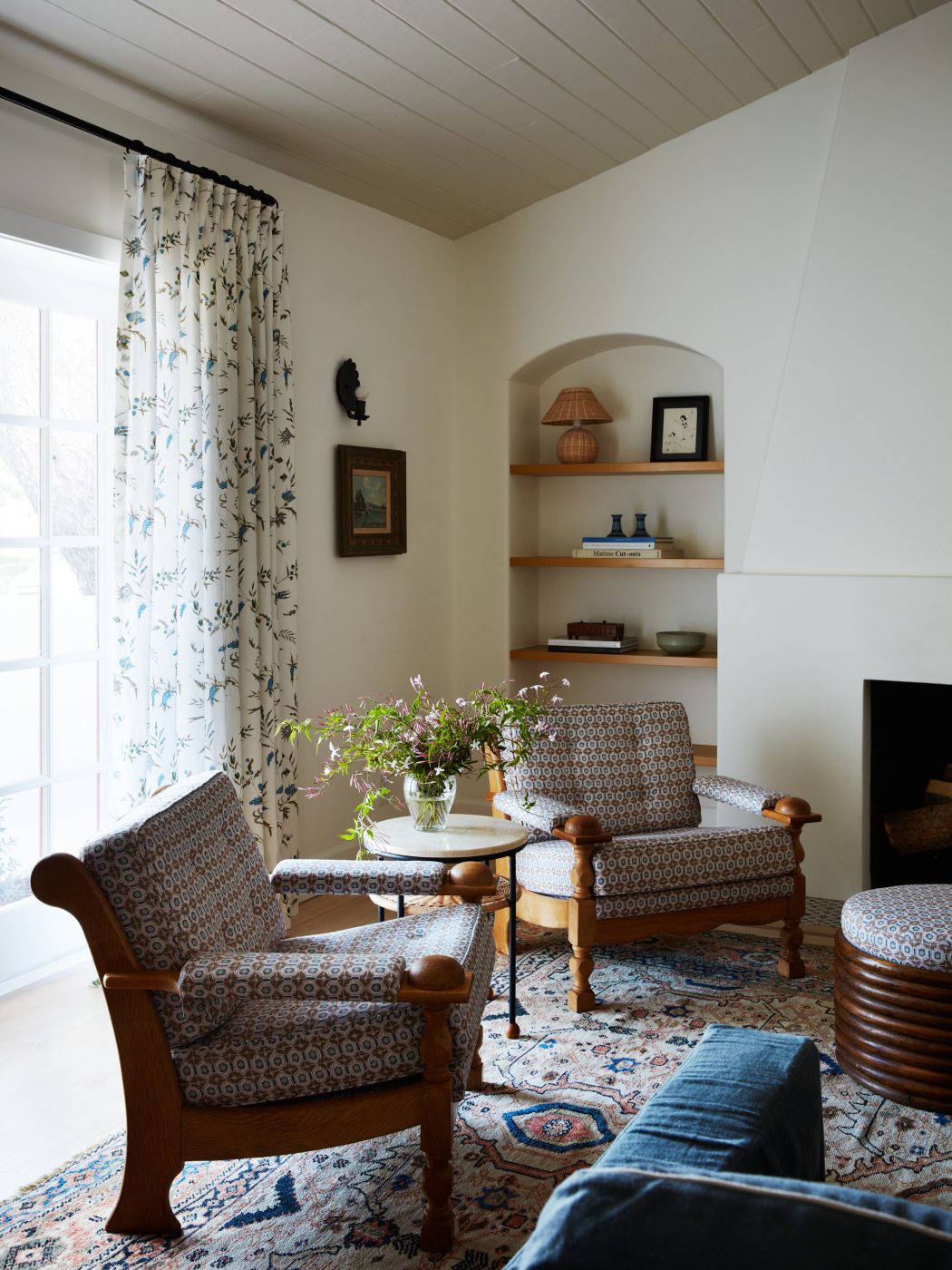
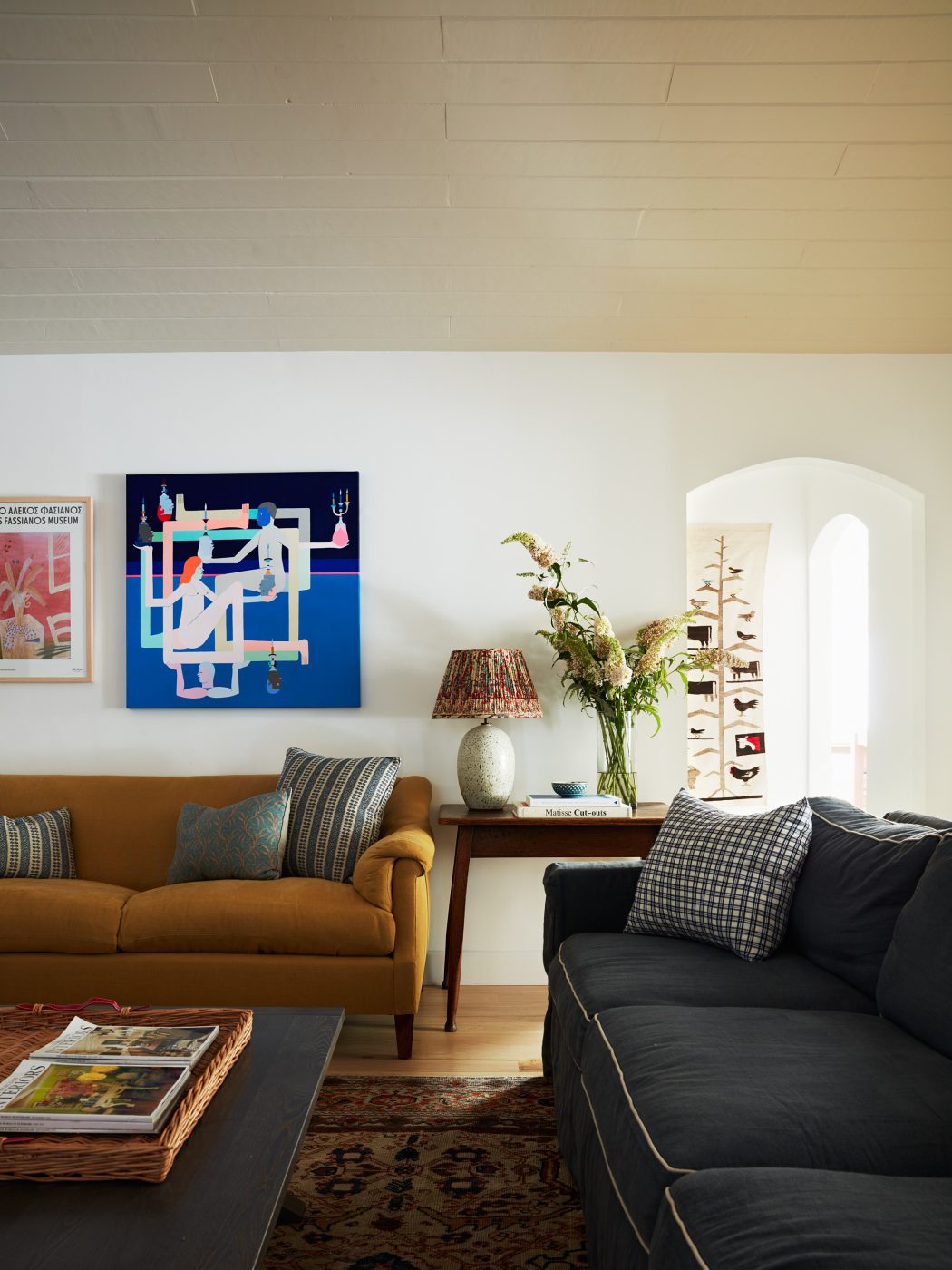
For this high-ceilinged space, Sherwood and Kypreos sourced a pair of 1970s Danish-modern lounge chairs on 1stDibs they felt were reminiscent of the rural-feeling designs produced by the central California Spanish Revival company Monterrey Furniture during the period the house dates to. Sherwood’s brother-in-law asked for a big, beautiful Persian carpet, a request the designers honored with a 1920s Sultanabad featuring a geometric medallion pattern in blush, olive and vibrant blue hues on a cream ground. They placed a Victoria Morris lamp on the console beside one of the two custom sofas, above which they hung a Colman work. (Colman gave the piece to Sherwood’s film-editor brother-in-law as a thank-you for the work he did on a documentary short for the artist.)
Kitchen
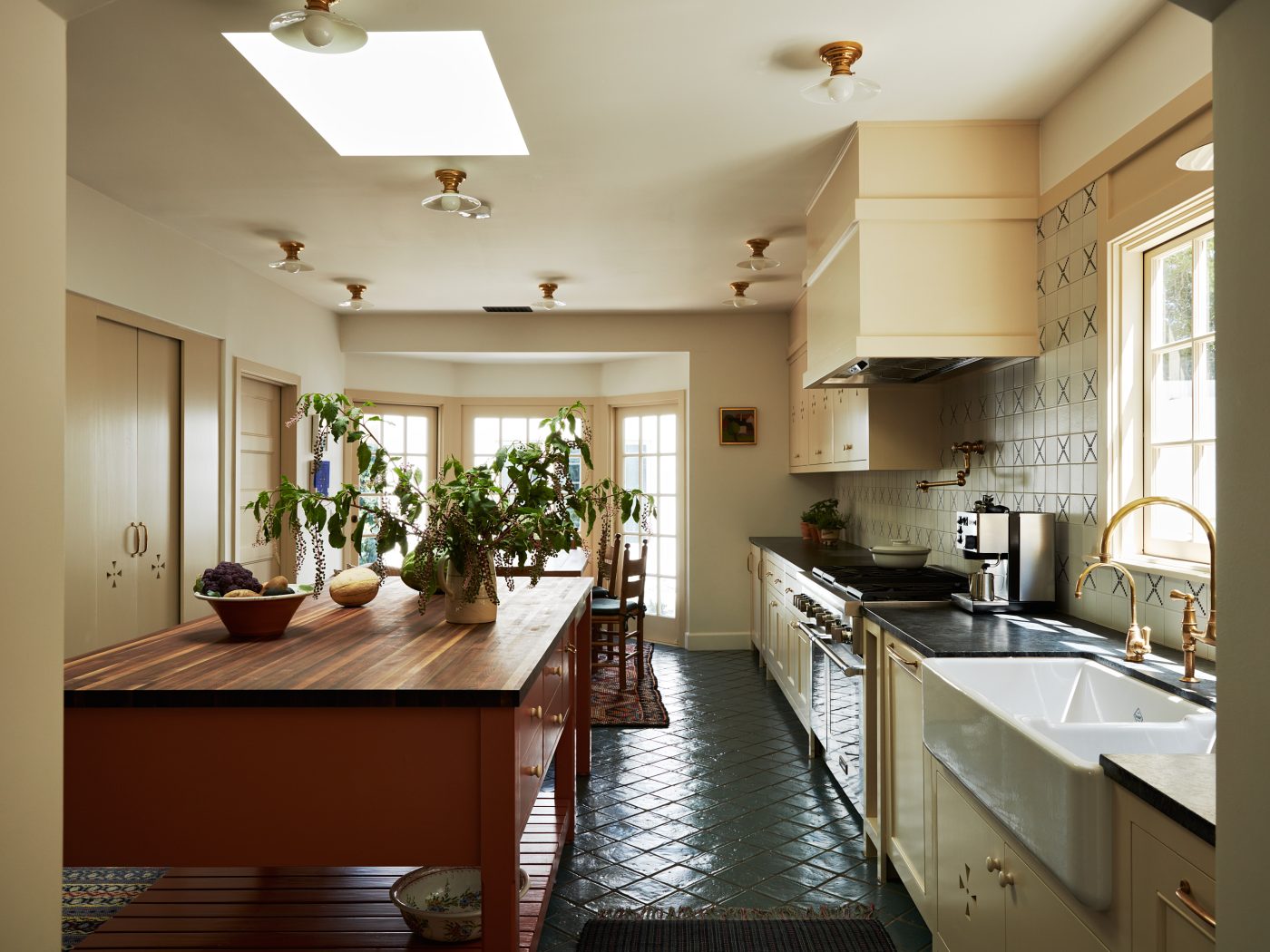
To give the kitchen the rural, 1920s feel they wanted for the house, Sherwood and Kypreos decided on plain-fronted cabinets with a slight embellishment. “We had previous clients who had a pared-down Spanish Colonial–influenced house a bit like this one, and we had seen a little cutout detail in some of the original cabinetry,” says Sherwood. “We used that as inspiration for the cutout detail here.” They chose green-glazed terracotta tile for the floors and a backsplash in a simplified archival pattern designed with and made by Southern California’s Mission Tile West using the company’s Revival Malibu tiles. The flush-mount ceiling lights are an Urban Archeology design called, aptly enough, Farmhouse.
Dining Area
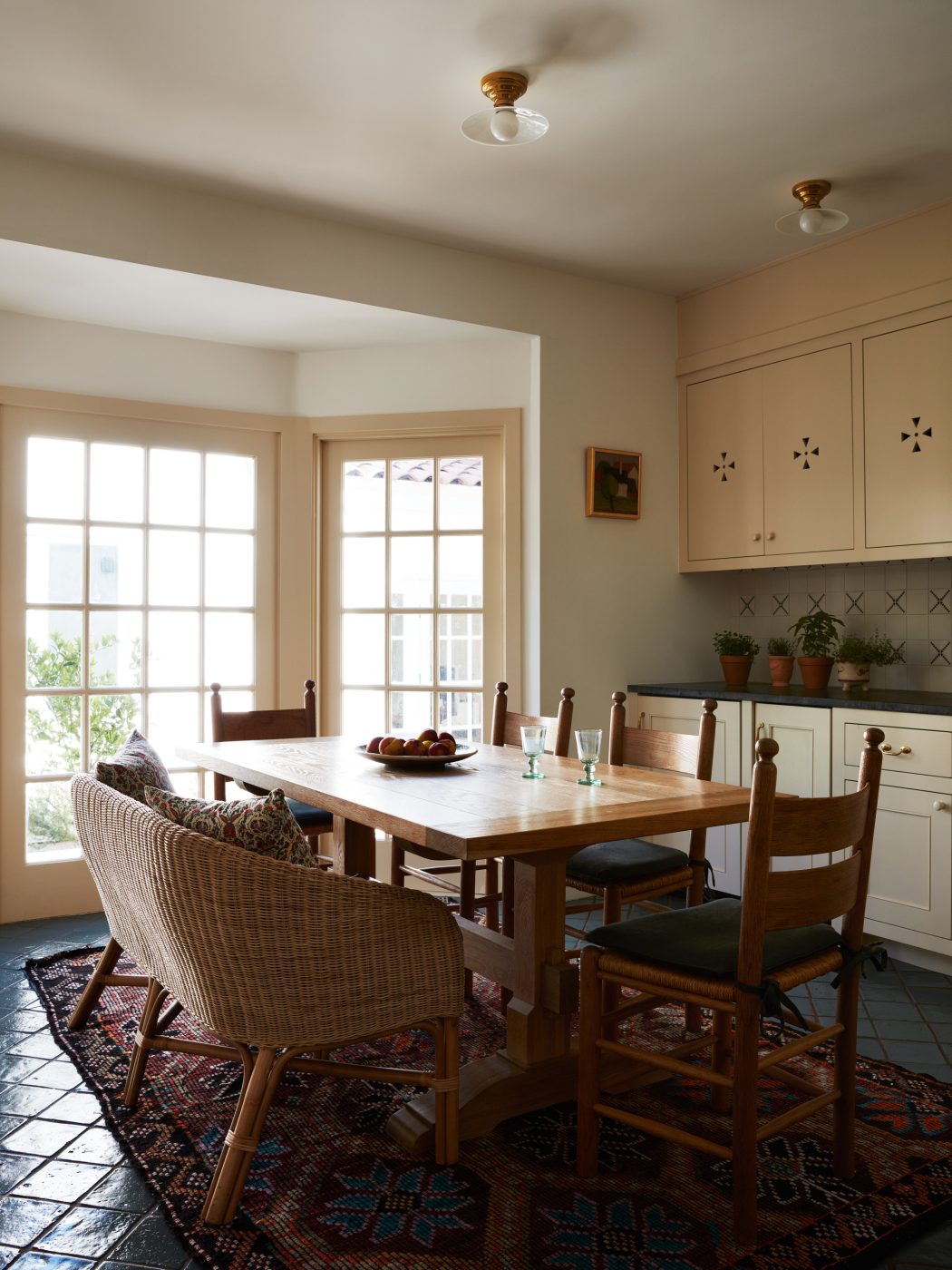
This section of the kitchen centers on a contemporary trestle table with classic farmhouse style. At it sit French ladderback chairs from the 1970s that the designers found on 1stDibs. The rug is a Turkish kilim. “The table and chairs speak to the original era,” says Kypreos, “and then the woven banquette and the rug feel newer.”
Powder Room
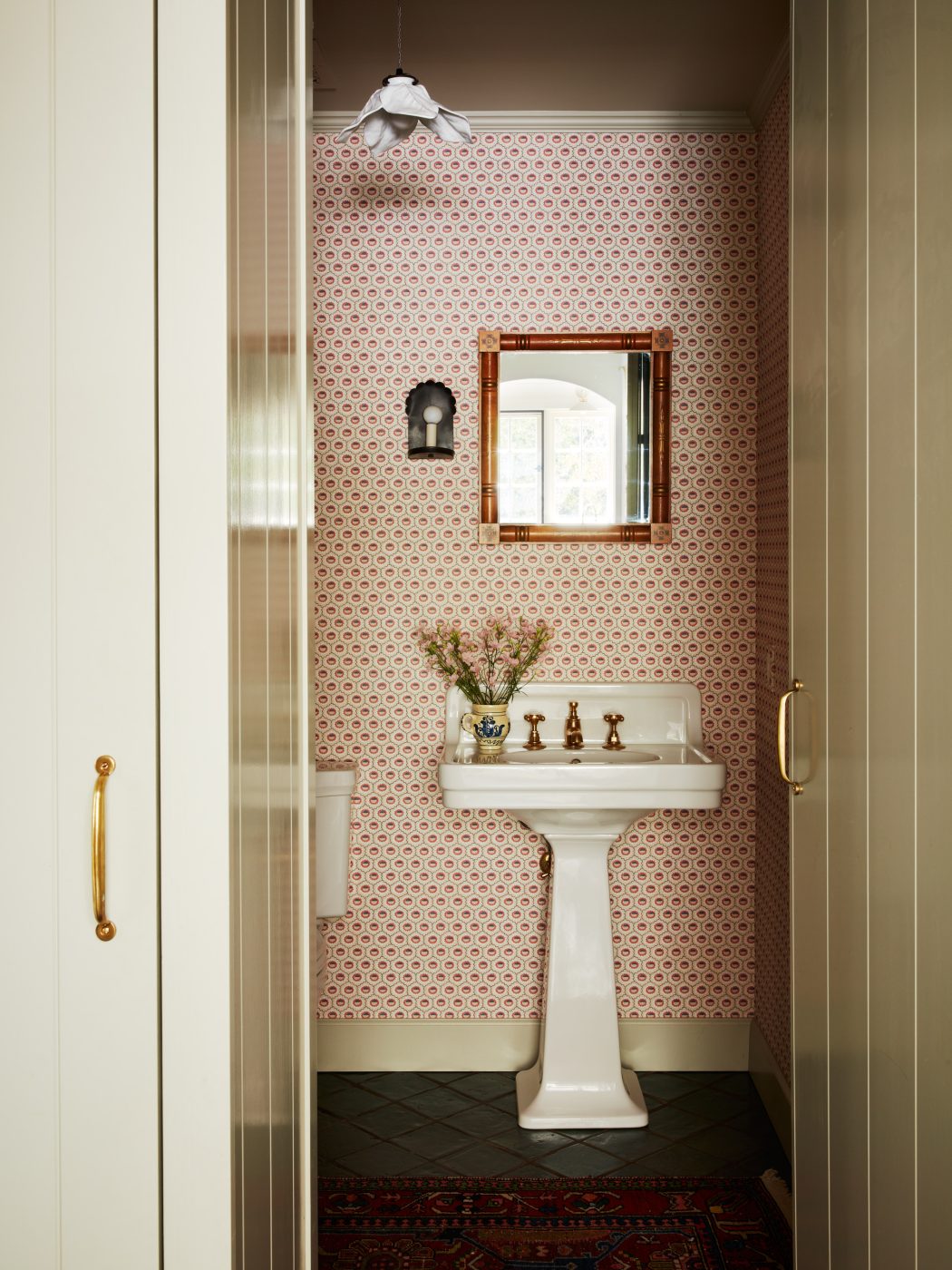
An Astier de Villatte pendant from John Derian and a vintage blackened-tin sconce from Remains Lighting Company illuminate a vintage Hitchcock wall mirror and a Waterworks sink and faucet. “A lot of older homes have sinks like this, especially a lot of nineteen-twenties California houses. We wanted to speak to that here,” says Sherwood, “and then add a lot of breathing room about it.” The wallpaper, which brings in some of the deep dusty red color used throughout the house, is by Robert Kime.
Primary Suite
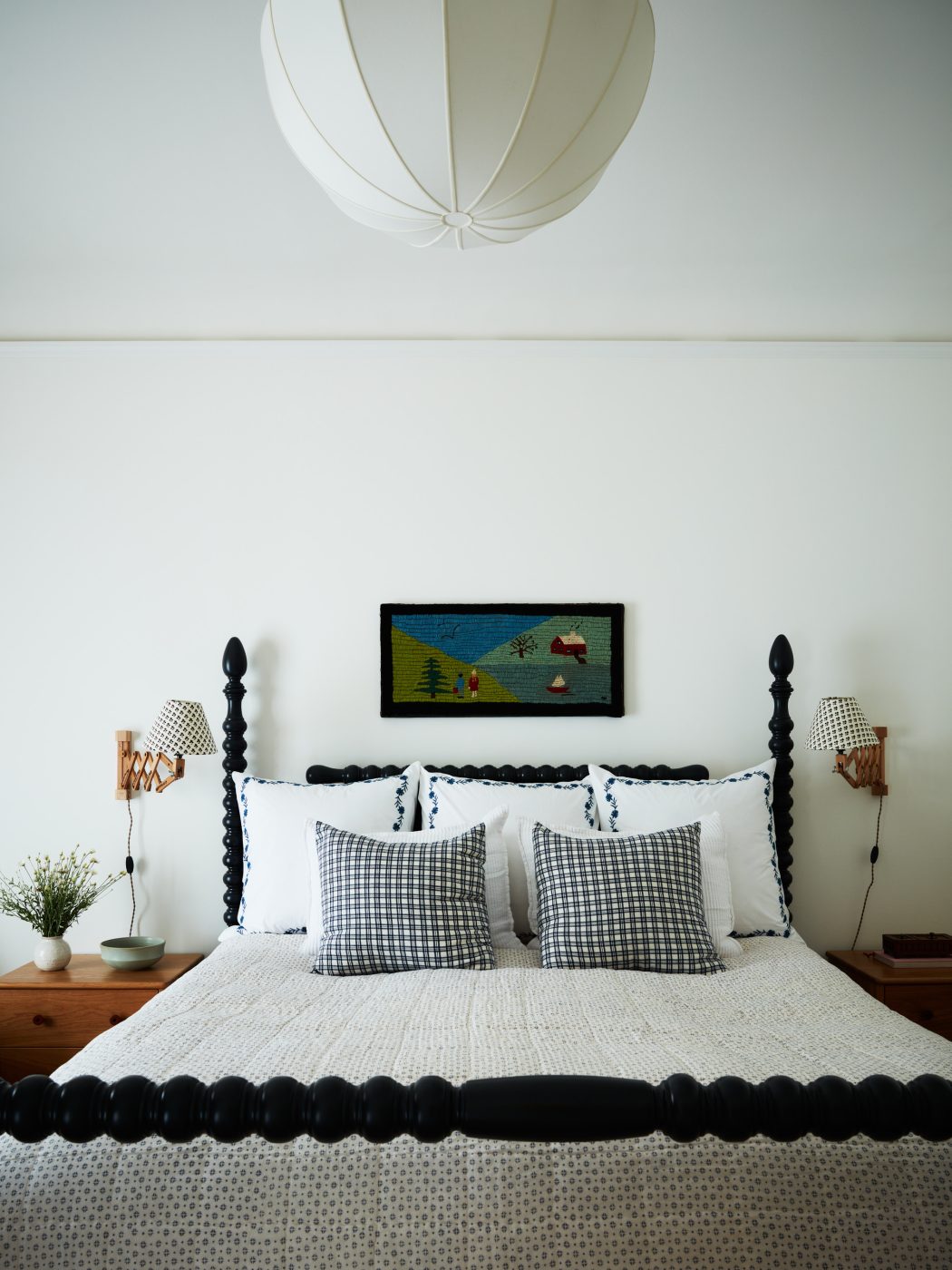
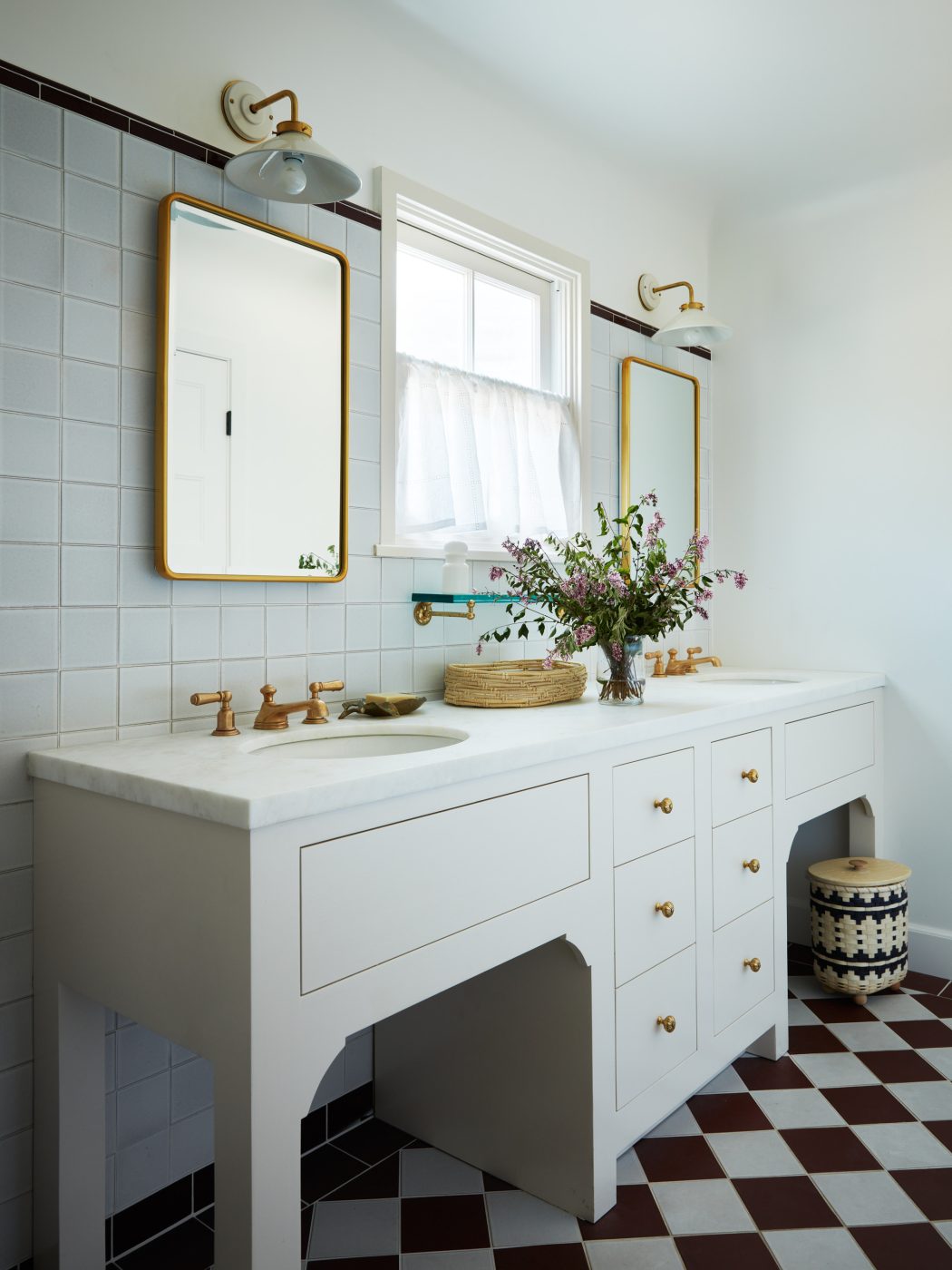
“Because of its high ceiling, the main bedroom has a monastic austerity, more than any other space in the house,” says Kypreos. “The style of the blackened-birchwood spindle bed set against the blank wall felt peaceful and restful.” The quilt is by Nickey Kehoe, while the wall sconces are Danish. The designers hung a framed needlepoint art piece over the bed. The designers chose more Revival Malibu tiles from Mission Tile West for the walls of the primary bathroom, pairing them with a custom vanity designed to look freestanding.
Boy’s Room
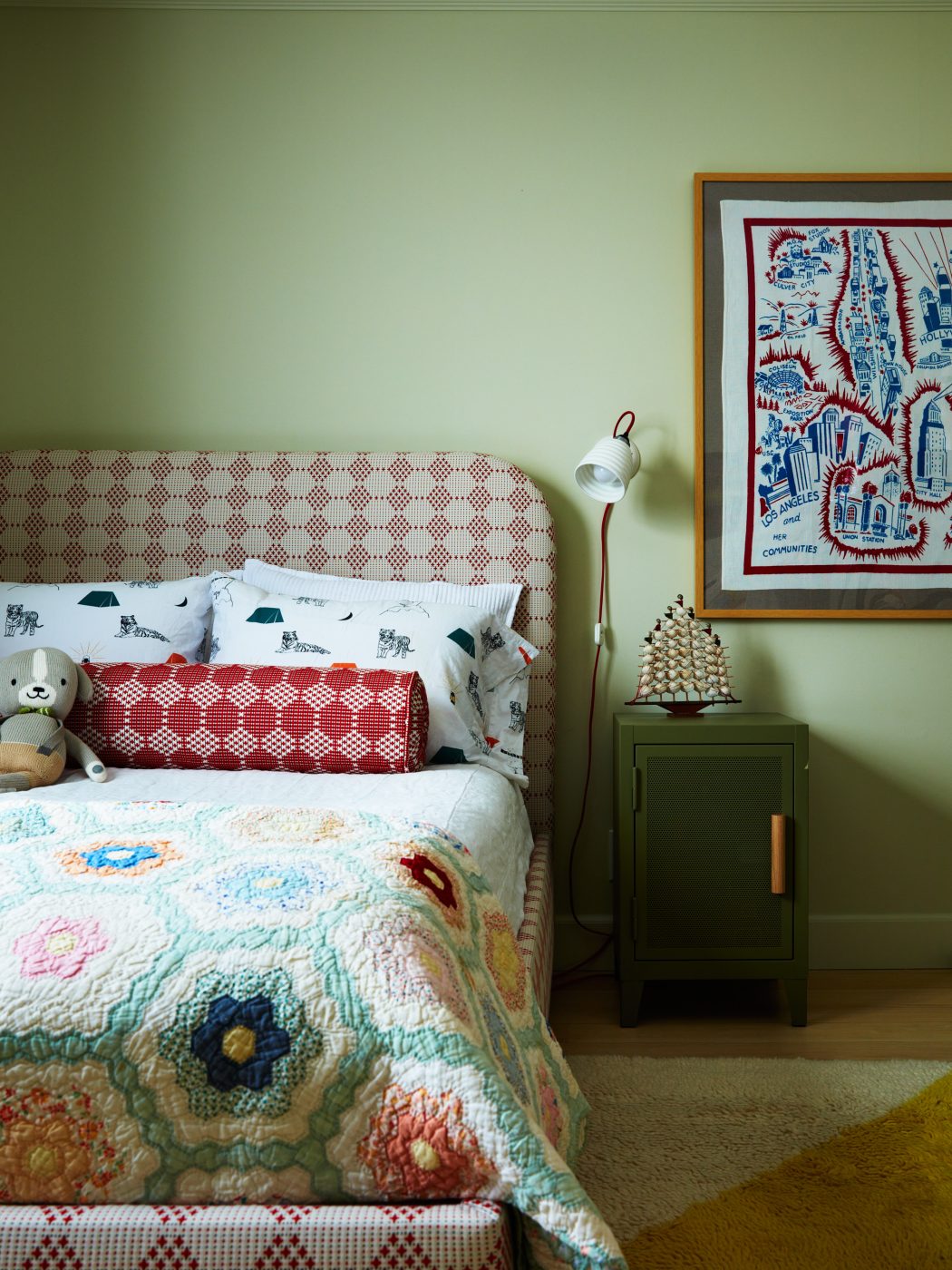
“This room was one of the only ones that got a paint color on the wall,” Sherwood says. “It’s a smaller space without a lot of architecture, and so we wanted to give our nephew something that felt special.” Explaining her selection of the textile used for the custom upholstered bed, Sherwood says, “It was back to this idea of, ‘If I had a house on a ranch, I’d have vintage quilts on the bed but also a headboard fabric that looks like a quilt.’ ” Above the locker-style contemporary nightstand is an Original BTC sconce, next to which is a framed vintage map of Los Angeles.
Patio
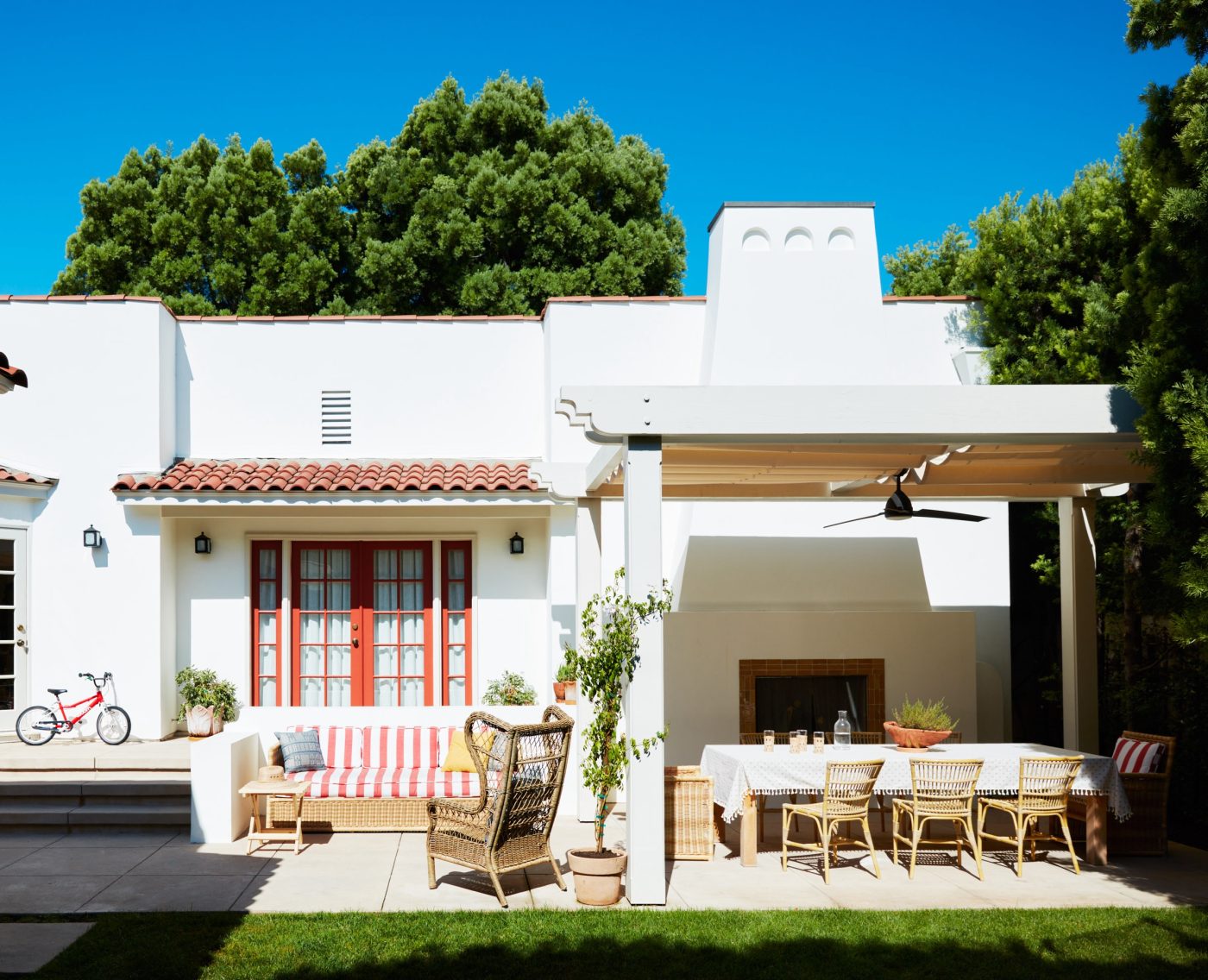
“We wanted to create an outdoor living and dining zone for them,” says Sherwood. “To make sure they could utilize every space in the backyard, we designed zones for seating and eating, did this big fireplace moment on what had been a blank wall and added the pergola. Now, the family uses it a lot. It’s really nice to have.” Antique sconces flank the doors, painted a deep red, behind wicker seating, while Sika Design dining chairs surround a wicker-wrapped table.
