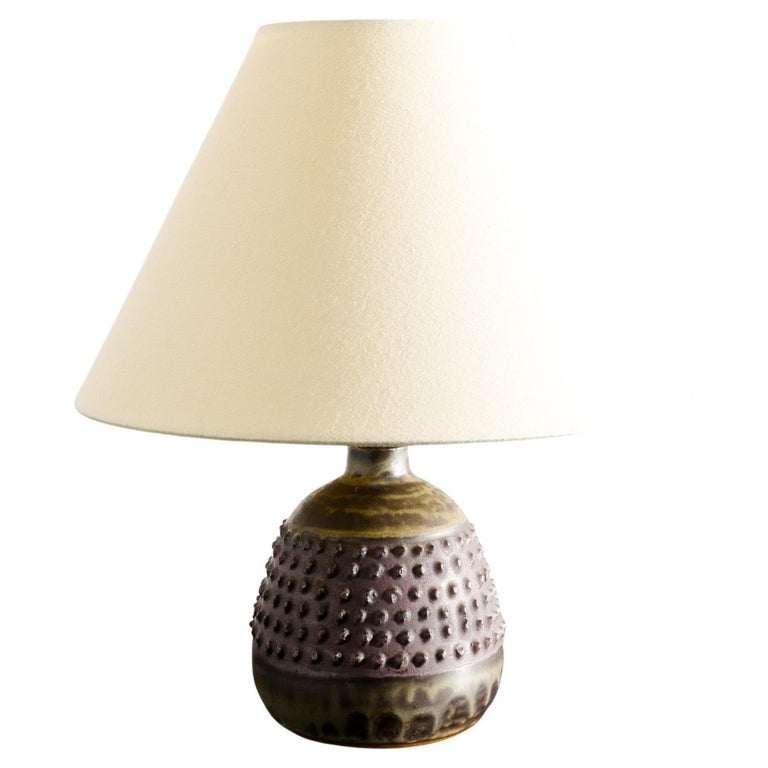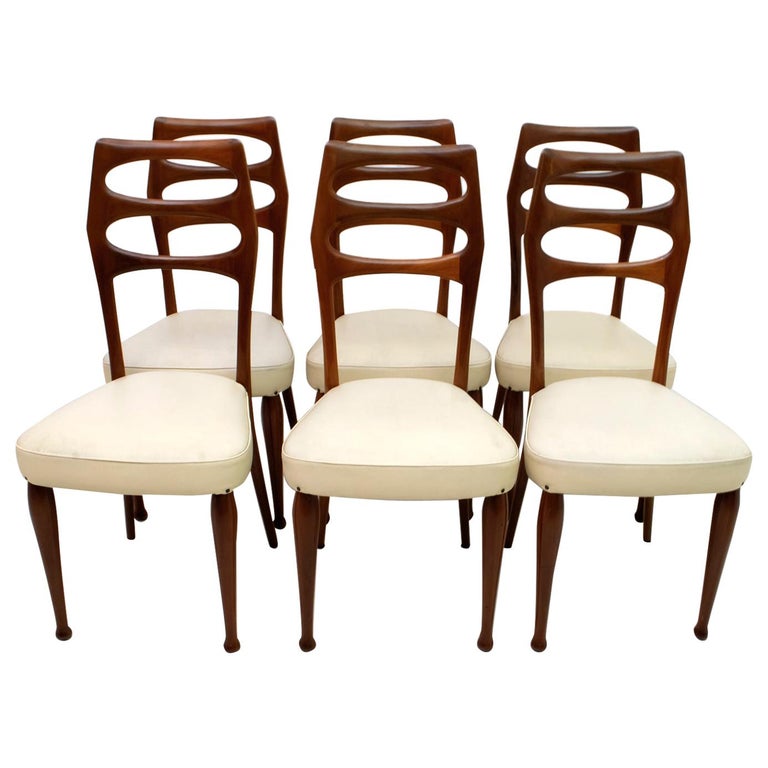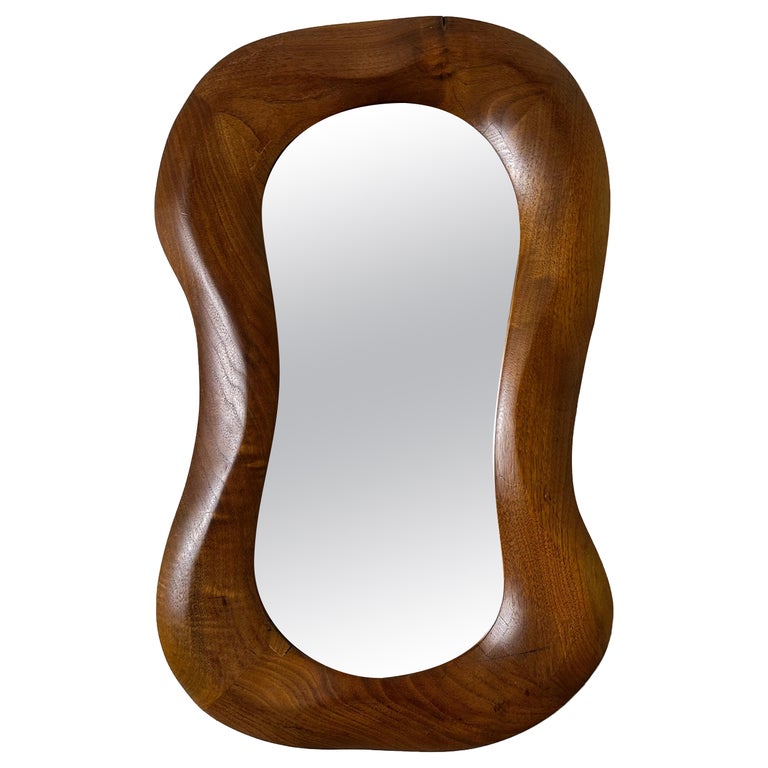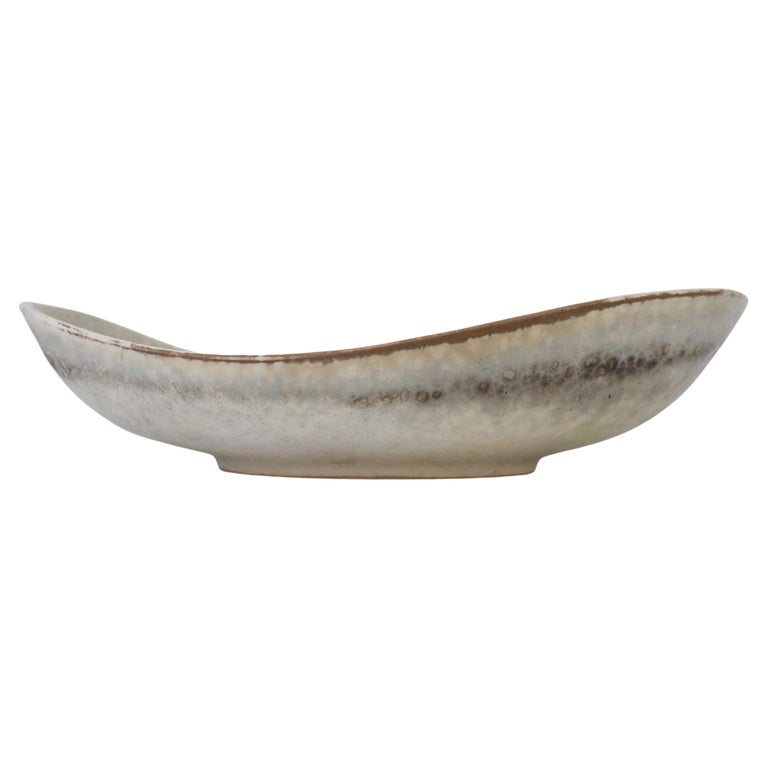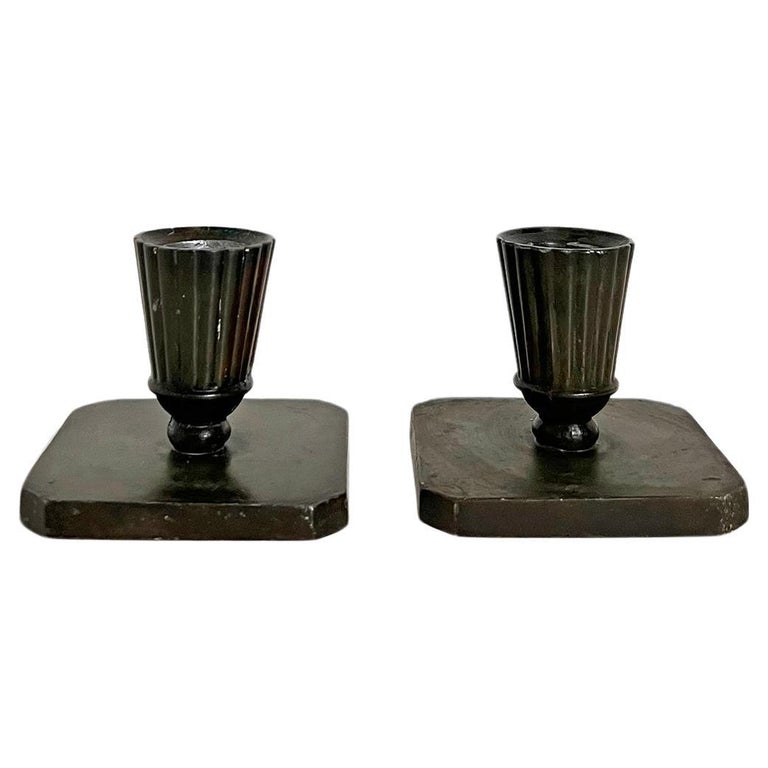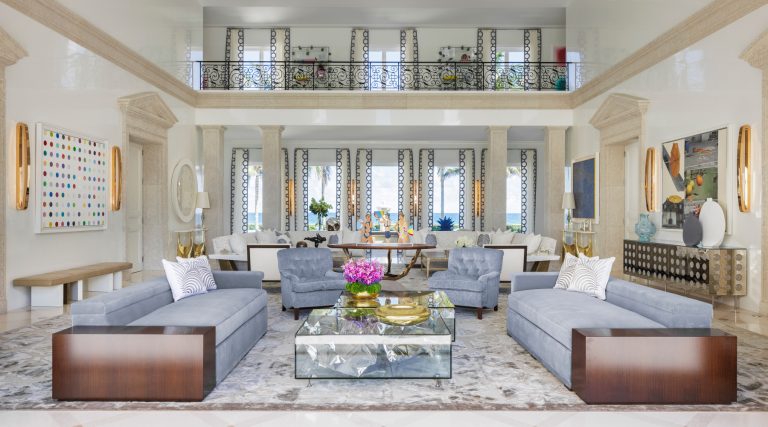July 7, 2024For a large suburban house in New Jersey that needed a major overhaul, designer Maureen Ursino followed the decorating dictum set forth by those famed style mavens the Rolling Stones: Paint it black.
Not all of it, of course. But the six-bedroom, 7,000-square-foot residence in Tenafly has more black and dark gray than you’ll see in most family homes. Ursino understands how those shades set off the light neutrals she employs so frequently, and how they flatter the clean-lined Scandinavian look she wanted for the house.

Maureen Ursino founded her New Jersey–based firm, Ursino Interiors, in 2018. Top: For a large family home in Tenafly, New Jersey, Usino employed a neutral palette. She kept the sunny sitting room light and bright, furnishing it with pieces like a custom sofa and a black accent chair by O&G Studio. Photos by Nicole Franzen. Styling by Brittany Albert
“They said they wanted contrast and boldness, and we said, ‘How do you feel about black?’ ” Ursino recalls of her early meetings with the clients, a husband and wife who work in commercial real estate. “They were into it.”
Sounds easy, but the project — completed last fall and sporting more than a few finds from 1stDibs, like a sleek 1950s German settee by by Herta-Maria Witzemann in the entry hall — underwent a transformation between those first stages and completion, as the number of people living in the house went from two to five.

“They had a baby, and later they had twins,” says Ursino. “That was a challenge. We were well into construction, and then we had to pivot. But the house was sizable, so it worked.”
The designer, who founded Ursino Interiors in 2018 in the town of Colts Neck, New Jersey, works with a team of four that she calls “small but mighty.” After switching to design from a career in management consulting, she worked for a time at a commercial architecture firm. But she quickly learned that creating homes was her passion.


“I’ve always loved the residential space, and there’s so much room for creativity,” says Ursino, most of whose clients are in the New York area. Her buzzwords are cozy, approachable and lived-in, and she loves working with antiques and vintage items.
You won’t find a lot of bright colors in her interiors. “I like to lean in to the neutrals and then add color through accents and small pieces,” she says. “That keeps it grounded.”
In the Tenafly house, which has a stone and cedar exterior, she was asked to tackle the main rooms downstairs and the primary suite upstairs. She gutted those spaces and got to work.

“They have a taste that’s a little more contemporary than some other clients, and that was a fun style exploration for us,” Ursino notes.
White oak is used throughout the house, producing a light and lively impression, including for the custom cabinetry in the kitchen. Ursino wasn’t afraid to completely transform that room, altering the floor plan so that the couple could look out the window while at the sink.


White subway tiles on the walls are elevated by the other materials on hand, such as the well-veined marble on the island and other counters. “The husband loves marble, and he would have had it on every surface if we had let him,” Ursino says.
The sides of the island are painted in Farrow & Ball’s Railings, a very dark gray with surprising nuances in different light, as is a large custom hutch in the breakfast nook. “It’s a chameleon with tons of depth,” Ursino says of the color.

The nook is anchored by a custom oak table from New York artisan Peter Lawrence, of Lawrence Woodworks, made to Ursino’s specifications. This is surrounded by Pinch Design’s smoked-oak chairs with olive green cushions. A Nickey Kehoe fixture overhead is made of natural jute, furthering the room’s soft neutrals.
Two of the main spaces downstairs, the dining and living rooms, are both painted with Sherwin Williams’s Black of Night, a bold move indeed. But the two are separated by significant distance as well as by a mostly white sitting area, lending syncopation and balance to the flow of the first floor.

For the living room, Ursino created custom sofas upholstered in a baby blue mohair; she loves the sturdy fabric for young families. Over the fireplace, she placed a 1960s Scandinavian wood-framed oval wall mirror, sourced on 1stDibs, and flanked it with Workstead’s Orbit ADA sconces in hewn brass, also from the site. A vintage 1930s Afghan rug adds pattern to the space, but softly.

The dining room, just off the kitchen, echoes that space with another table from Lawrence Woodworks, in this case surrounded by mid-century chairs, again via 1stDibs, from a country not well-known for its design: Poland. The beech seats have butterfly-shaped splats and are covered in plush sheepskin. As an unexpected touch, Ursino stood a rough-hewn wooden plinth next to the window, on which she placed a striking contemporary ceramic piece by Devin Wilde.

The primary bedroom, says Ursino, was “almost too large,” requiring some architecture to define it. She created a recessed nook for a 13-foot-wide custom headboard — in black, of course — where there had only been a standard wall, cladding it with white-oak paneling.

In another part of the room she added more paneling along with built-in bookshelves, centered on a custom daybed covered in a wool bouclé. A vintage Turkish tulu (meaning “long-haired”) rug finishes the space. “The room needed personality,” says Ursino, “but it had to be soft,” a goal furthered by the use over the bed of textile work created by artist Carolina Jiménez.
Lest you think Ursino relies too heavily on black, the bedroom walls are covered in Benjamin Moore’s White Dove. This designer knows that contrast and variety are the secret to making clients coo happily.

