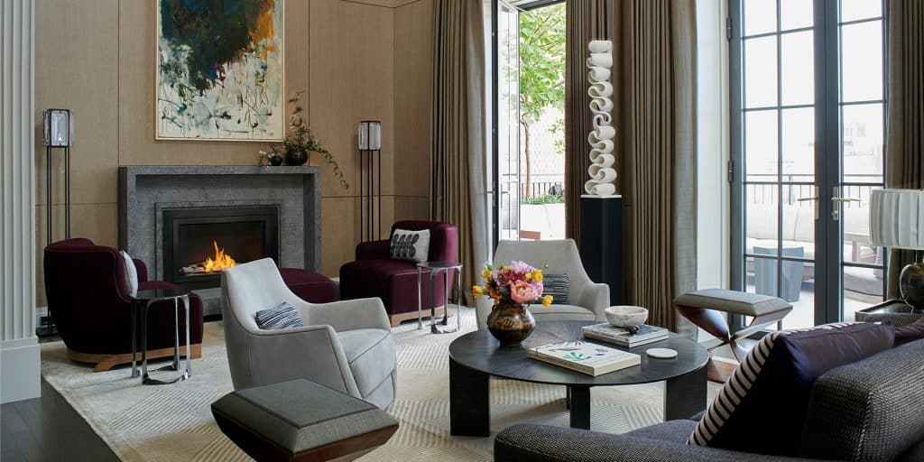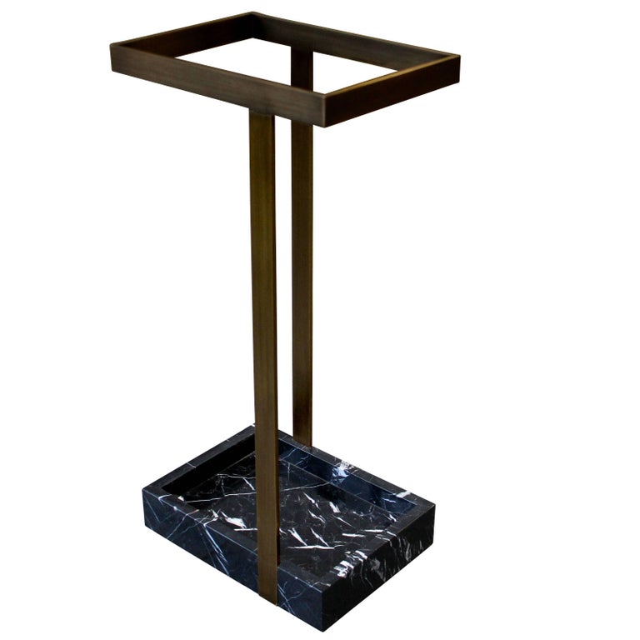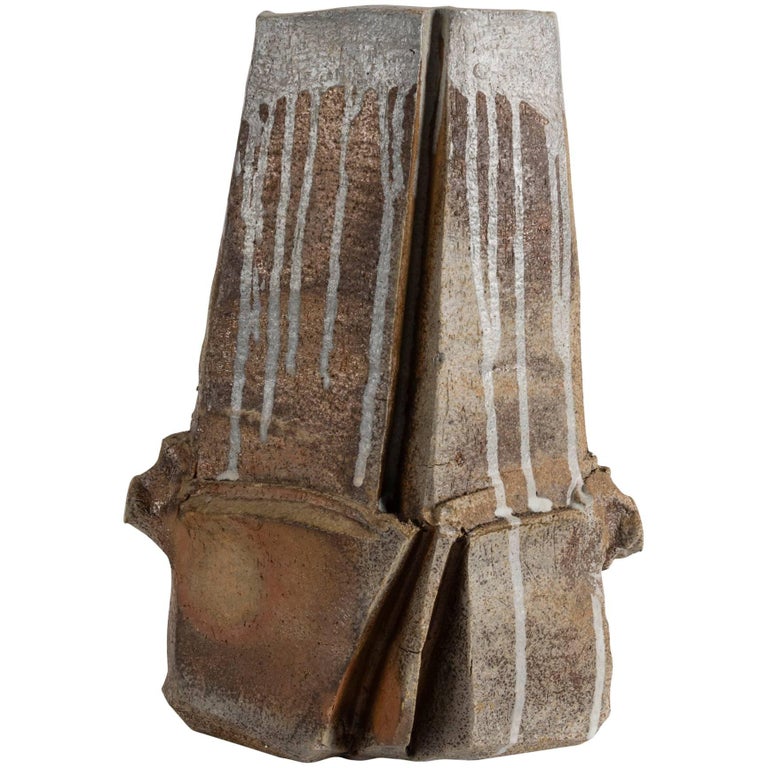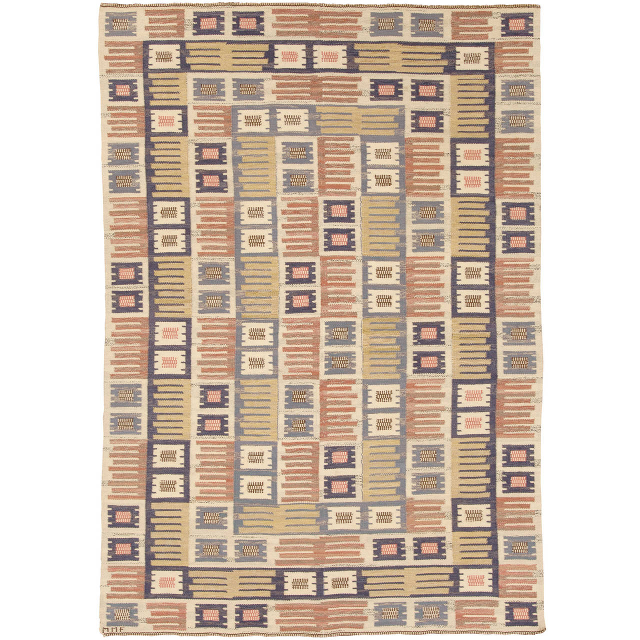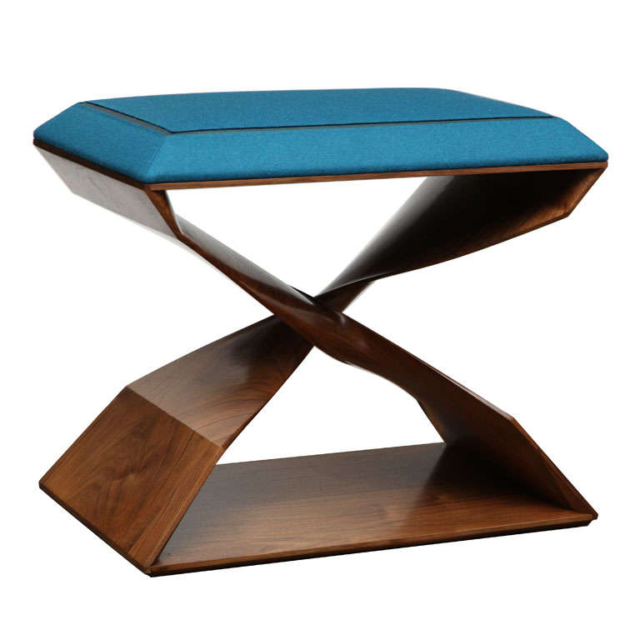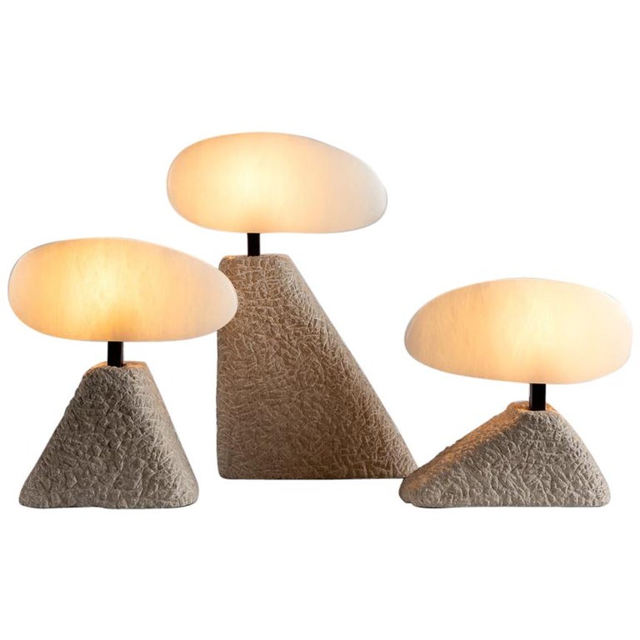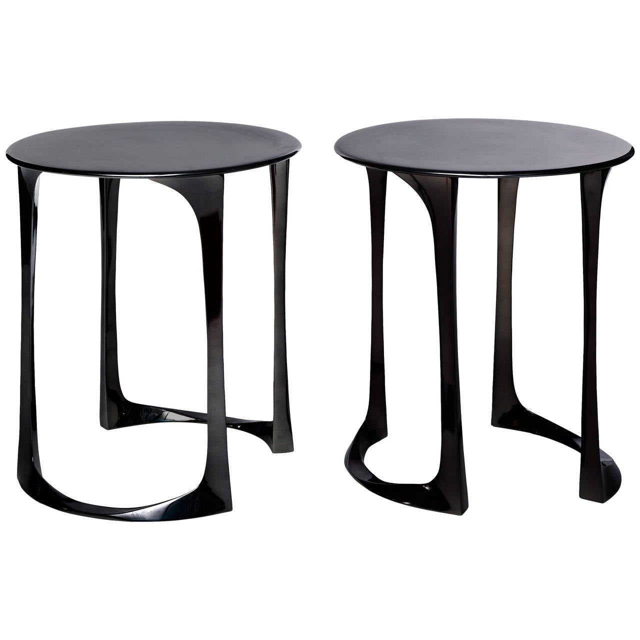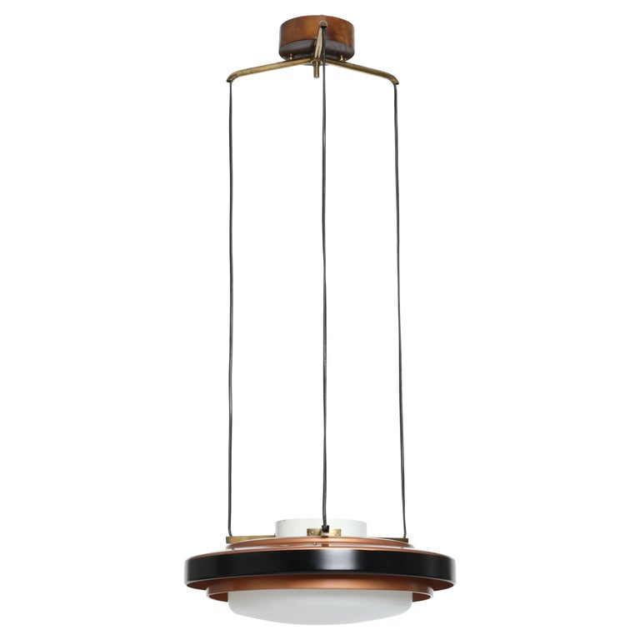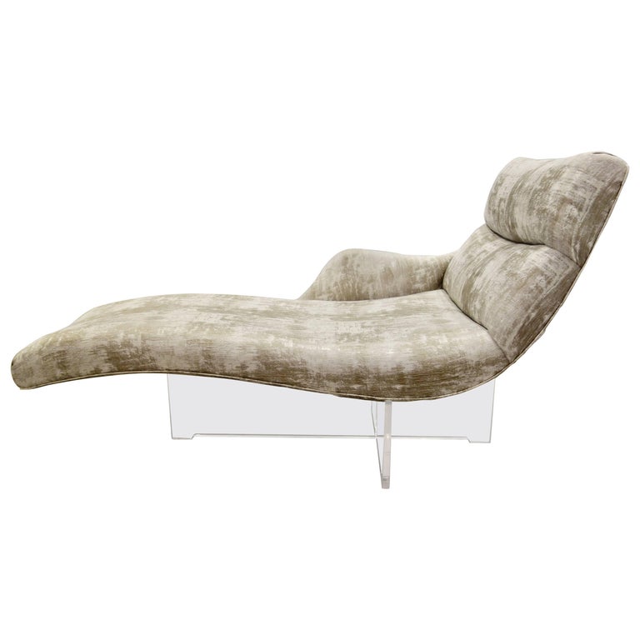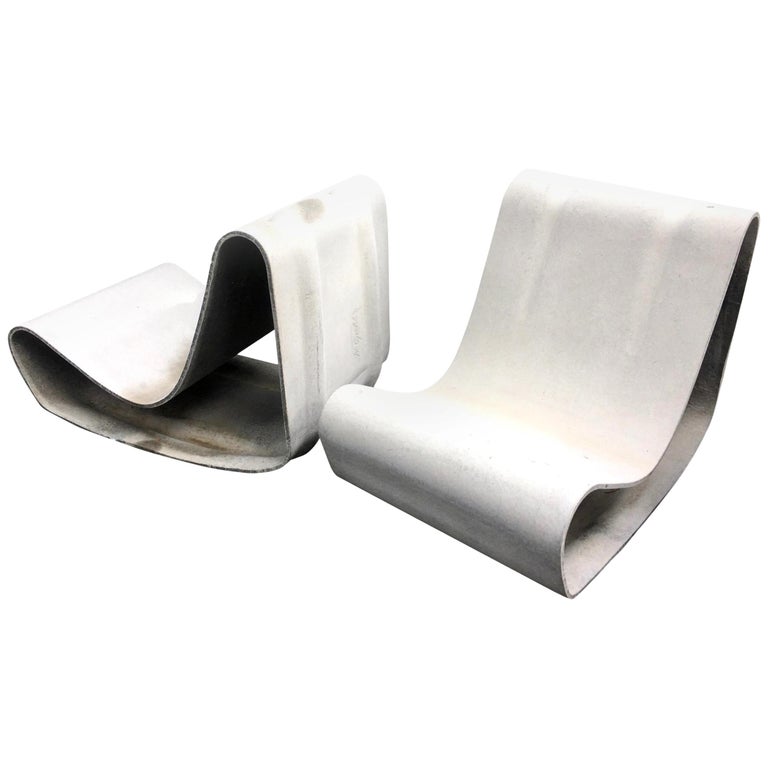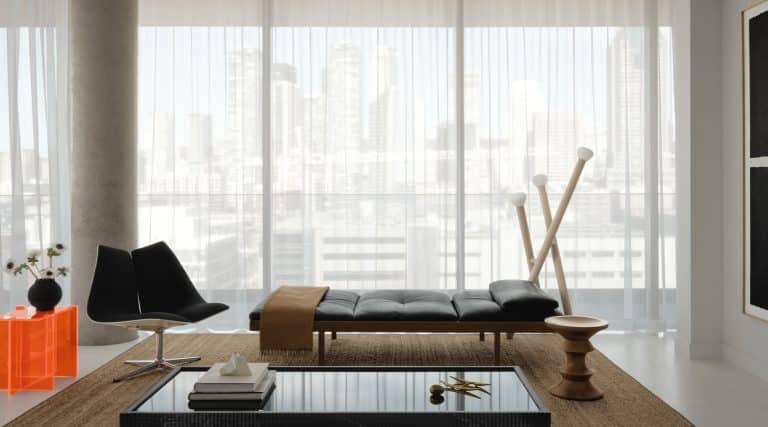November 3, 2019With its burled-maple walls, fluted columns and grand curving staircase, one could be forgiven for thinking the soaring double-height main living space of this Greenwich Village penthouse dates to the Fred Astaire and Ginger Rogers era. The 7,500-square-foot, five-bedroom triplex comprises two apartments, one of which does sit atop a stately 1940s brick-and-limestone building. But that unit is actually a very recent addition — created when the structure, a former medical facility, was converted to co-ops — and when Manhattan-based interior designer Wesley Moon first surveyed it, it bore all the earmarks of its newness.
“It was brand-new construction, a white box with no moldings,” recalls Moon, noting, moreover, that “the ceilings had beams everywhere, the HVAC units were randomly placed, the kitchen looked dated and suburban, and the bathrooms had ugly little Chiclet tiles.” His clients, who purchased the unit before construction was complete, “realized the quality wasn’t at the level they wanted,” Moon says, “and were willing to spend what it took to get there.”
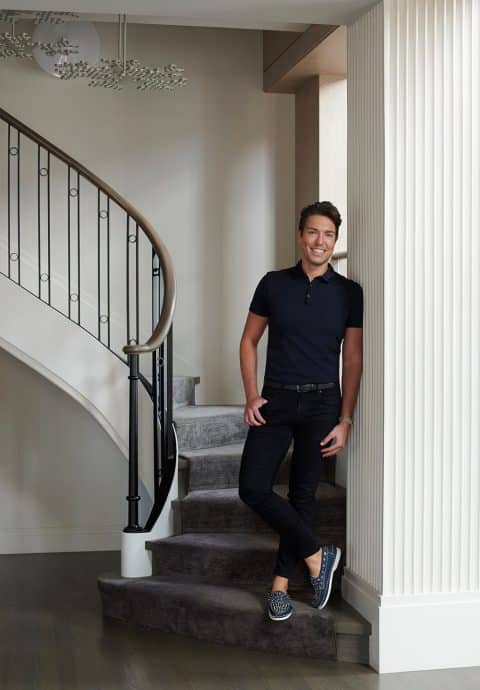
Wesley Moon embraced the challenge of transforming a new-build New York triplex into a curated, customized space for an art-collecting couple with a blended family. Top: In the living room, a Joan Mitchell painting hangs over the mantel and an Elizabeth Turk sculpture from Hirschl & Adler, is displayed by the window. See before-and-after photos of the project on The Study.
But his job didn’t end there. The homeowners — he owns a biotech investment fund and she runs a philanthropic foundation — envisioned a “townhouse in the sky” to accommodate their blended family of six, and to achieve this they had purchased the second apartment, a two-bedroom unit in the building next door that lined up almost exactly with the top level of the triplex.
Joining two apartments in separate buildings is difficult but not impossible for a designer as capable and experienced as the Atlanta-born Moon: After graduating with a degree in architecture from Georgia Tech and a degree in interior design from The American InterContinental University in Buckhead, he worked for Skidmore, Owings & Merrill and Martha Stewart (designing the interiors of Martha Stewart–branded model homes) in New York before launching his own practice in 2008.
“We broke through a heavy concrete shearing wall to the adjoining building in two locations,” says the designer, who partnered with Camille Martin-Thomsen, of Brooklyn-based TCM Studios, the project’s architect of record. “It took a lot of filing, engineering and heavy steel. All I did was not take no for an answer.”
That, and design impressive spaces. Over a period of a year and a half, he rebuilt the first apartment’s existing straight-run staircase to made it more glamorous and graceful, created a sumptuous kitchen, completely redid the two master bathrooms and fashioned elegant suites for both husband and wife, each of which includes a bathroom, dressing room and home office. He also cleaned up the developer’s irregular ceilings, hid HVAC grills and other mechanicals and spared no expense on bespoke decorative details.
Most of the artworks in the finished apartment came from the clients’ existing collection, but all the furnishings and decorative objects were new purchases, many from such 1stdibs dealers as Maison Gerard, Valerie Goodman and FJ Hakimian. A large percentage of the furniture and built-ins are of Moon’s own design. “My clients are collectors who understand the importance of decorative art,” he says. “Nearly everything is custom or artisan made.”
Another key element of the project was the creation of three terraces (one on each floor): There’s a wraparound terrace connecting the living room and kitchen areas, another off the master bedroom and a third known as “the kids’ terrace,” which together add 5,000 square feet of outdoor living space.
FOYER
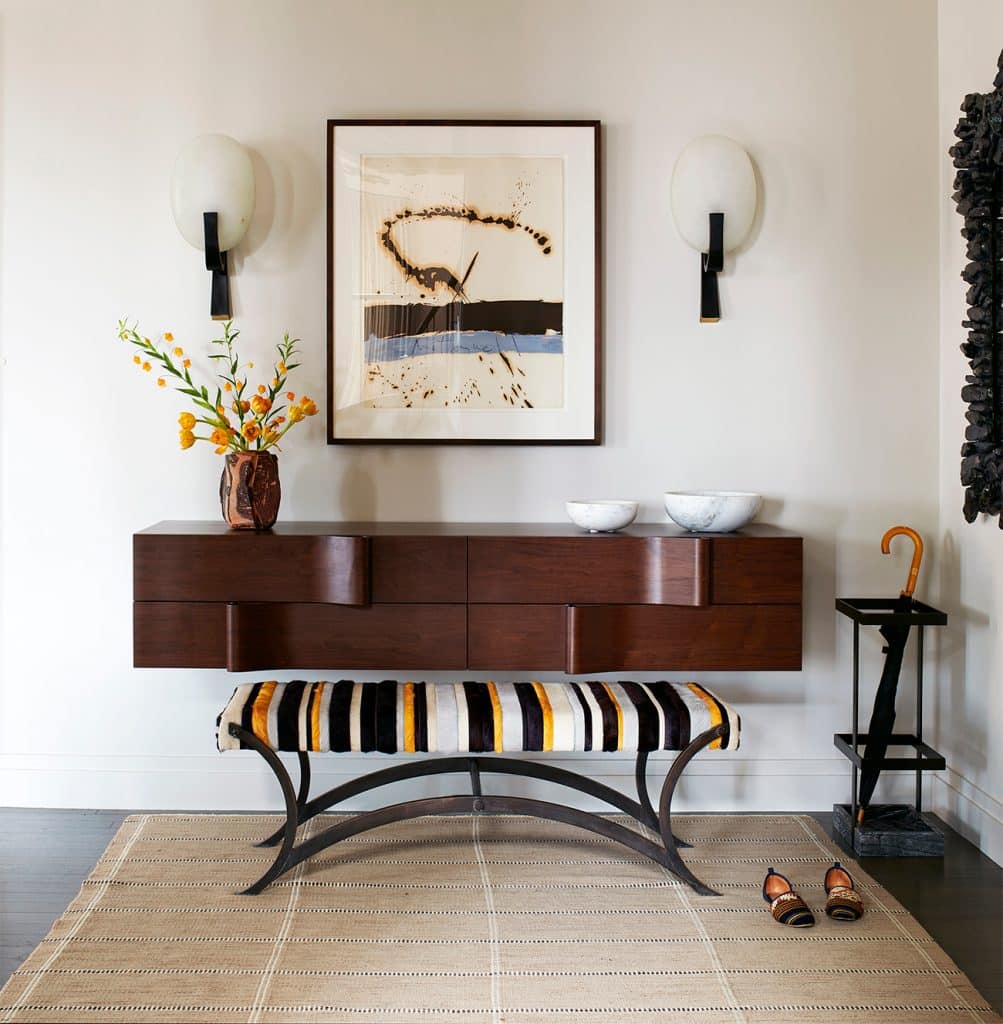
Photo by William Waldron
The intriguingly curated entry hints at the variety of decorative arts to follow. It contains a curvaceous wall-hung console by contemporary Brazilian designer Arthur Casas, a Moon-designed bronze bench with striped hair-on-hide cowskin upholstery, onyx and bronze sconces by French designer Hervé Van der Straeten, a Robert Motherwell painting from the homeowners’ collection and a custom umbrella stand by Brooklyn-based James Devlin.
STAIRCASE
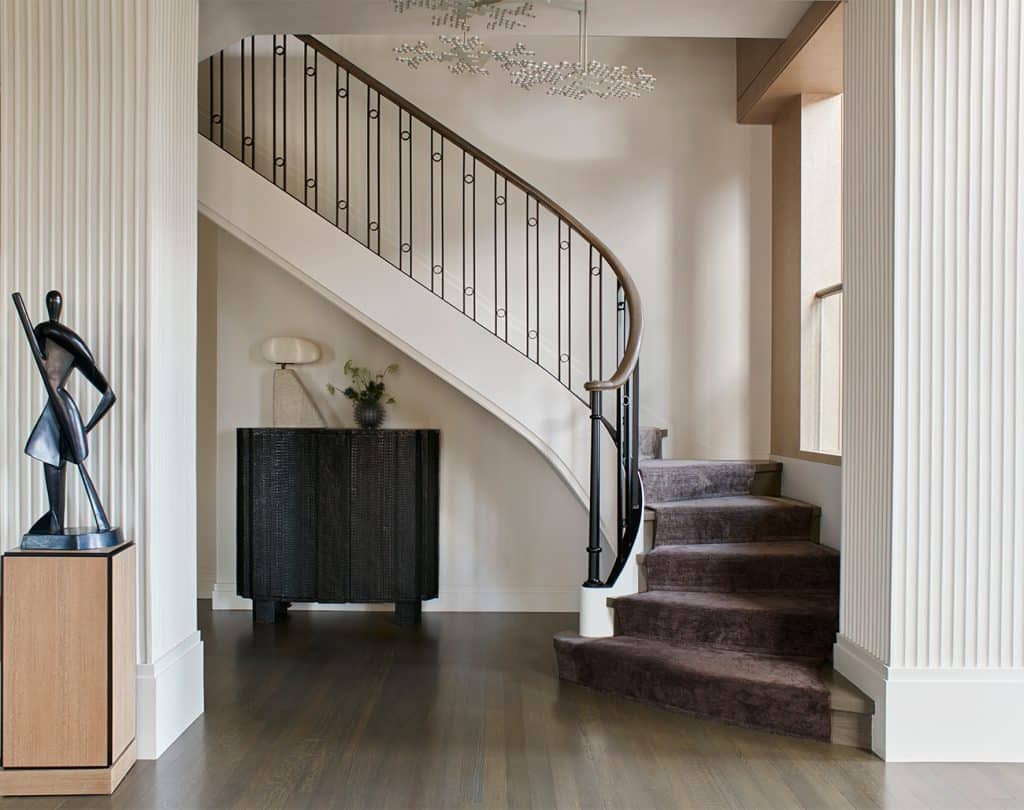
Photo by William Waldron
Moon designed a custom oak-and-blackened-iron railing for the new curved staircase that replaced the existing straight-run stair near the apartment’s main entry. “I kept it simple so the eye would flow up and fought tooth and nail with the contractor to make sure there wasn’t a strange hump in it,” the designer says. “We tore it out and rebuilt it twice until it was a graceful thing.” A bronze cabinet by French-Swedish sculptor Ingrid Donat was customized for shoe storage.
LIVING ROOM
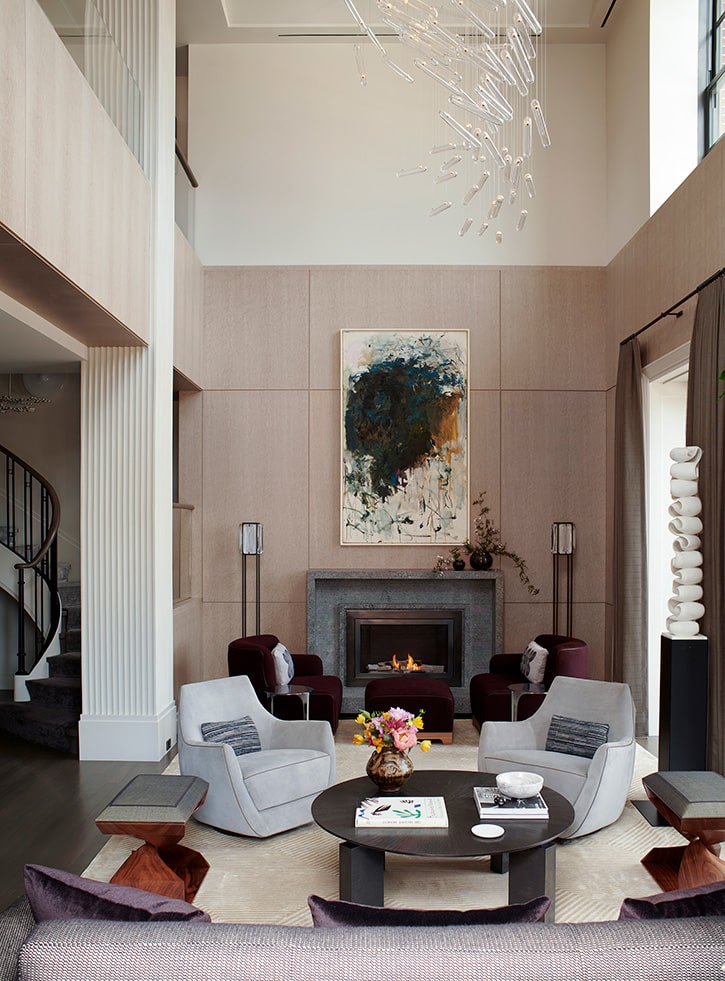
Photo by William Waldron
To bring the living room’s double-height ceiling “down to a more comfortable scale,” Moon created burled-maple paneling below a second tier of high windows. “The paneling is not only decorative,” he says. “It hides access to air conditioning units, the sound system and a plumbing shut-off valve” for the outdoor water supply.
Many of the pieces in the elegantly appointed space were sourced through 1stdibs, including custom side tables from Valerie Goodman and vases from Maison Gerard.
DINING ROOM
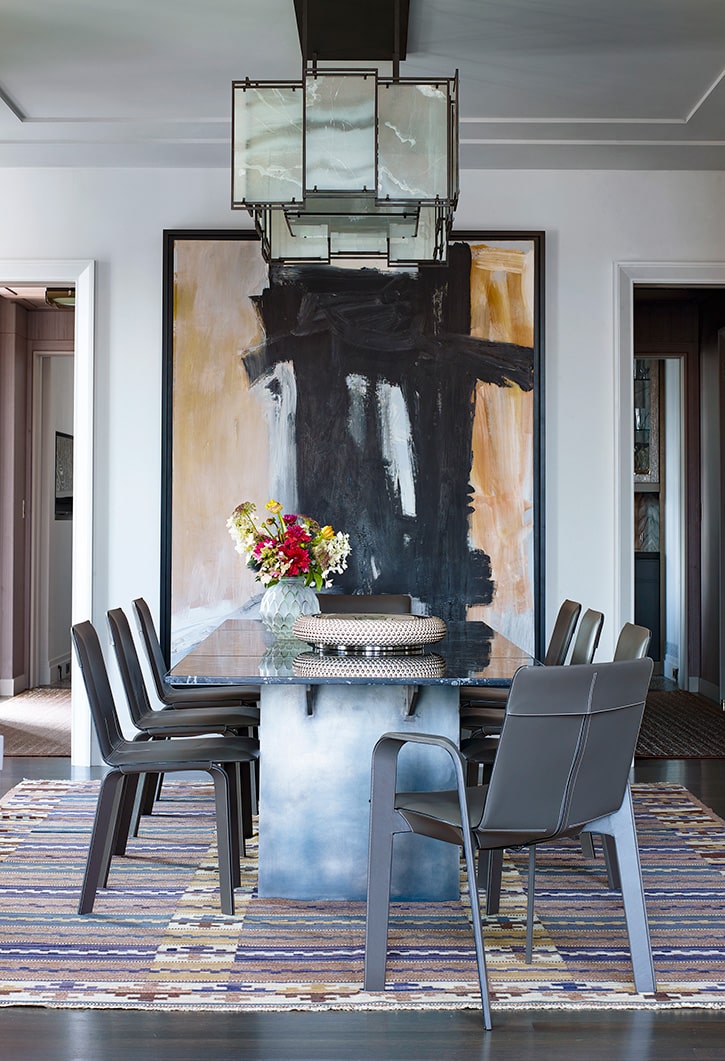
Photo by William Waldron
Brand-new plastering with custom stepped detail was Moon’s solution to an irregular ceiling. The serene room is anchored by a dining table made of sedimentary rock with embedded fossils on a steel base that is surrounded by Hermès chairs. A modernist painting by Lionel Feininger (not shown) from the homeowners’ collection and a large-scale work by American expressionist Franz Kline harmonize perfectly with the carefully calibrated color scheme. “It’s all about balance,” Moon says. “I like a room to hum. I don’t like any one piece screaming out at you. Colors should flow around a room in a way that is calming but that still provides interest.” A Christophe Côme onyx, glass and iron chandelier from Cristina Grajales hangs above the dining table.
KITCHEN
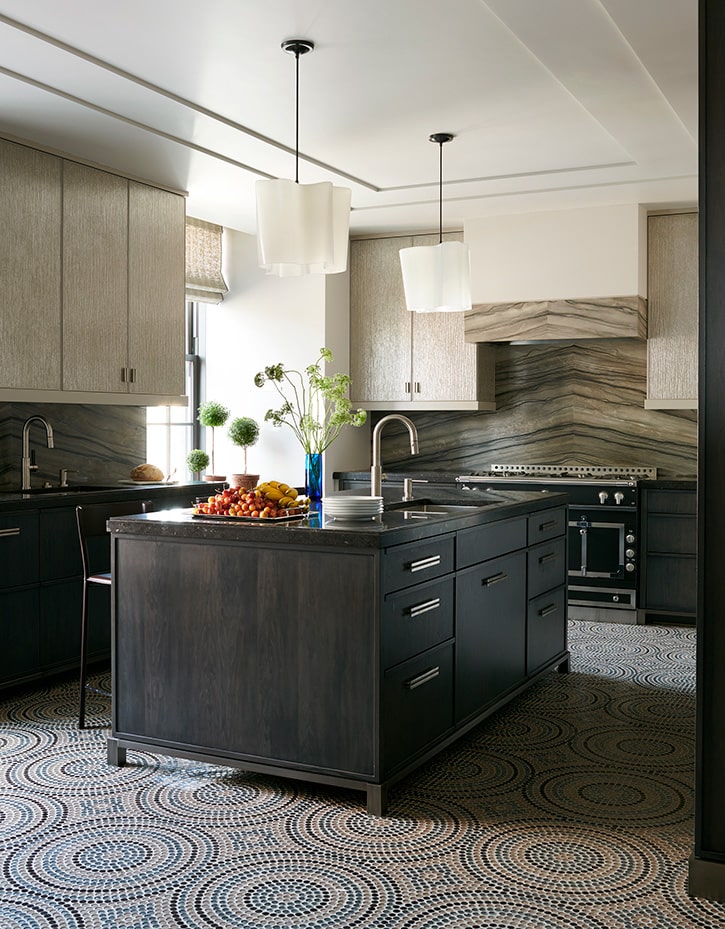
Photo by William Waldron
A showstopping mosaic floor and gleaming custom cabinets with eglomise panels by glass artist Miriam Ellner give the kitchen an unusual lightness and a luxurious feel. A La Cornue range is set against a wall of Sequoia Brown marble. “Even the hardware is customized,” the designer says. The Savoy pendant lights above the island came from Pegaso Gallery Design.
BREAKFAST AREA
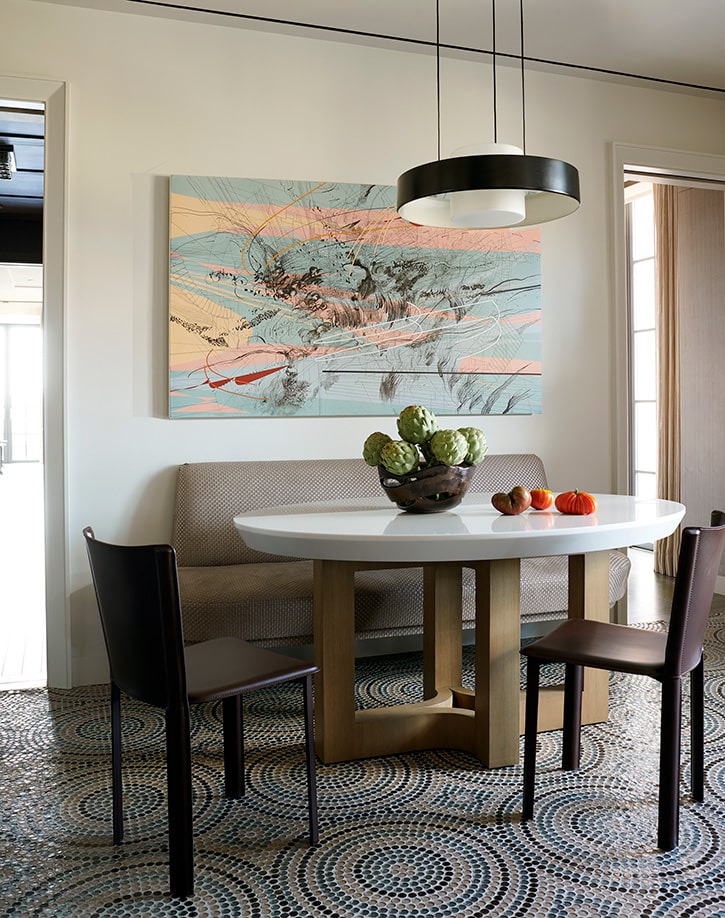
Photo by William Waldron
A floating banquette, honed Corian tabletop and vintage light fixture found in Paris furnish a much-used family eating space. The painting is by Julie Mehretu.
WET BAR
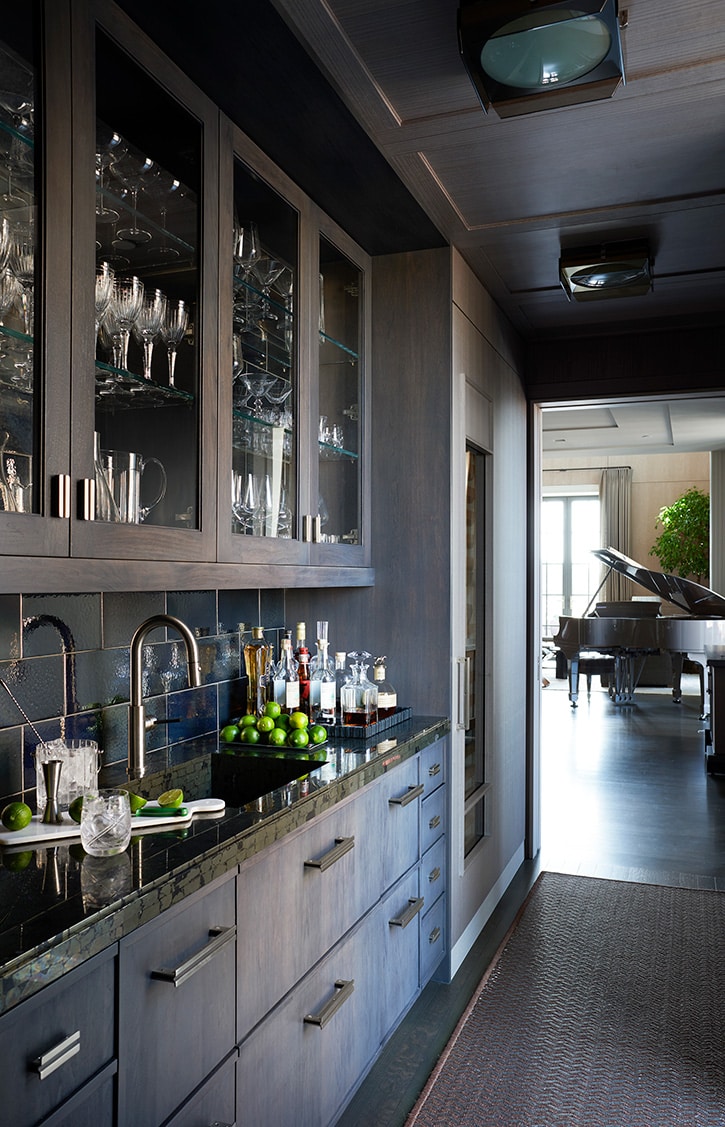
Photo by William Waldron
The wet bar is located in the hall off the kitchen that leads to the dining area, where a grand piano stands framed by the doorway. Backsplash tile by Michael Aram and a countertop of pyrite catch the light and make the space sparkle.
POWDER ROOM
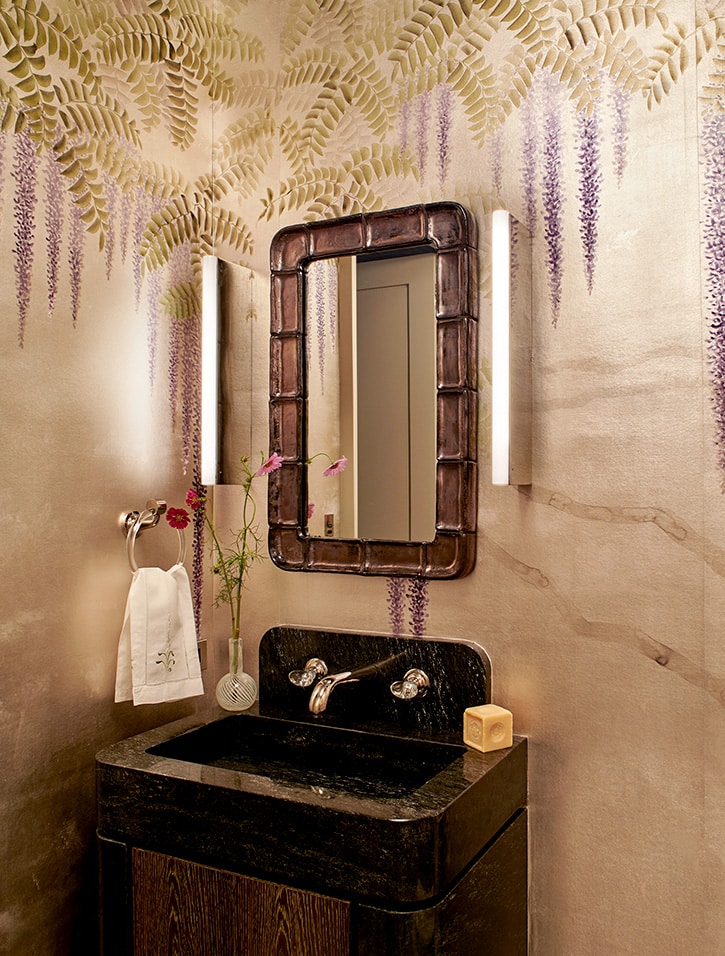
Photo by William Waldron
Moon infused “a little Deco vibe” into the powder room, cladding it in standout de Gournay wallpaper with a wisteria motif on pearlescent silver foil. The Moon-designed vanity was carved from a single piece of Italian quartzite.
LIBRARY
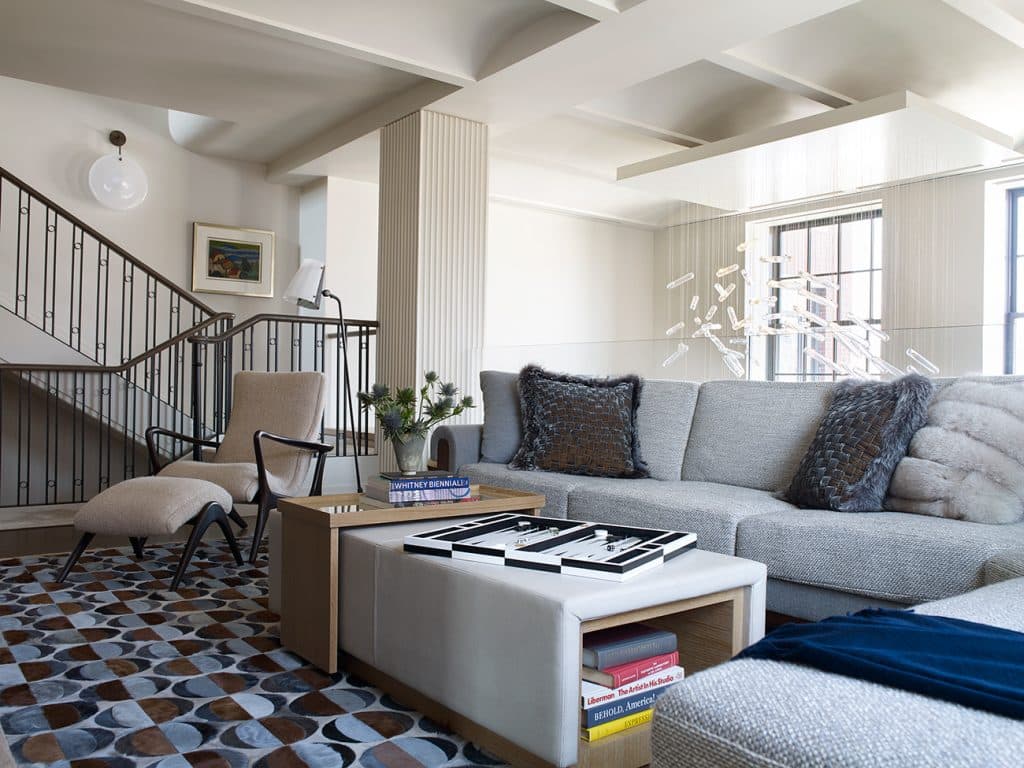
Photo by William Waldron
Well-stocked with books, plus cozy seating in which to curl up with one, the mezzanine overlooking the living room has a vaulted ceiling “inspired by a downtown loft,” Moon says. The space affords a bird’s eye view of the spectacular motion-activated Flylight chandelier by Studio Drift, made of 120 glass lozenges that tinkle softly as people move about the room.
MASTER BEDROOM
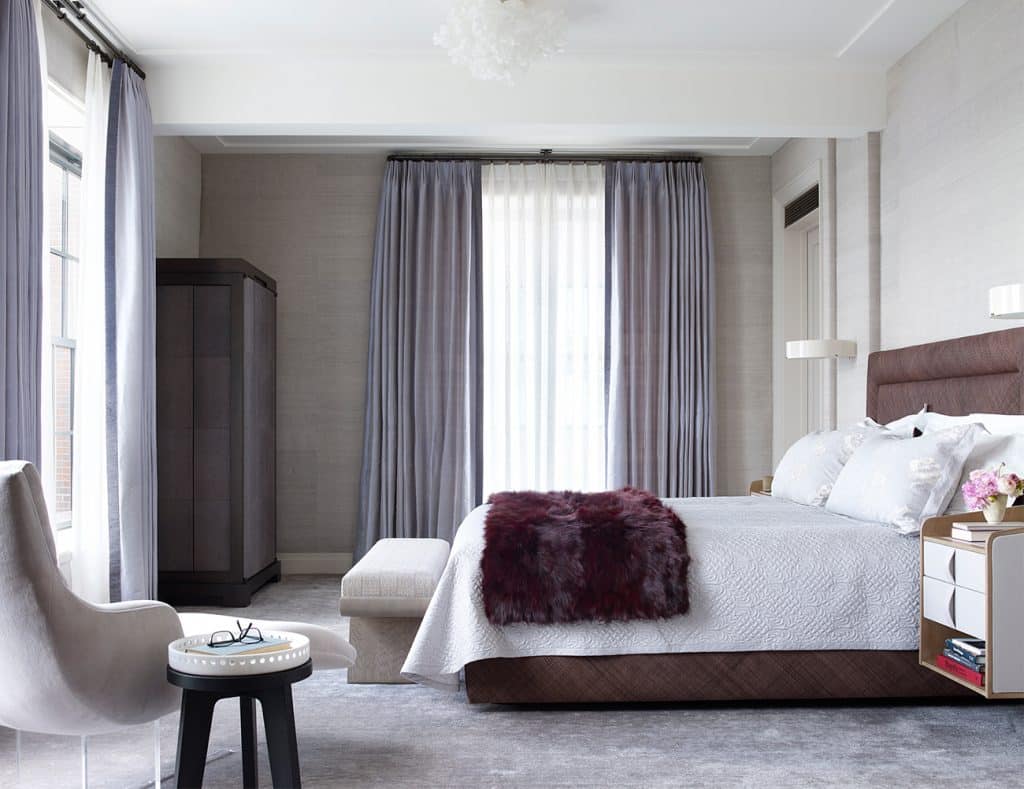
Photo by William Waldron
In the elegant master bedroom, Moon mirrored the insides of the window wells and upholstered the walls in raw silk. All millwork, including the floating nightstands, is custom. A Vladimir Kagan chaise on a Lucite base is poised for reading by the window.
HER DRESSING ROOM
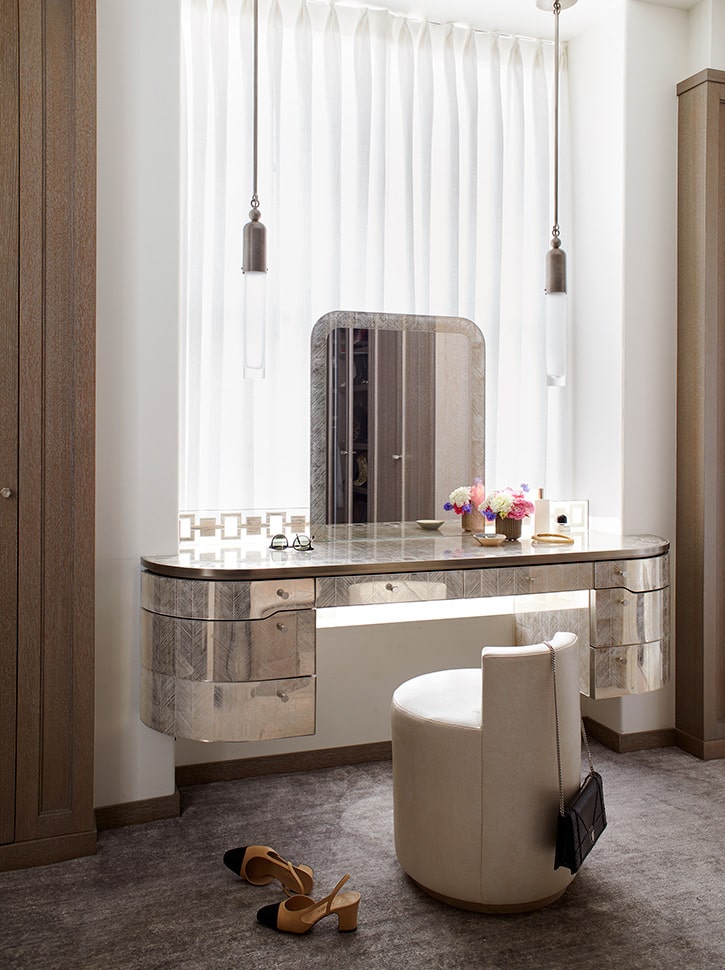
Photo by William Waldron
The floating vanity in the wife’s dressing room is made of eglomise, its mirror back-painted gold “to create a warm, reflective quality,” says Moon. “It was a complicated piece to make, involving glass artist Miriam Ellner, a millworker and a metalworker.”
HER BATH
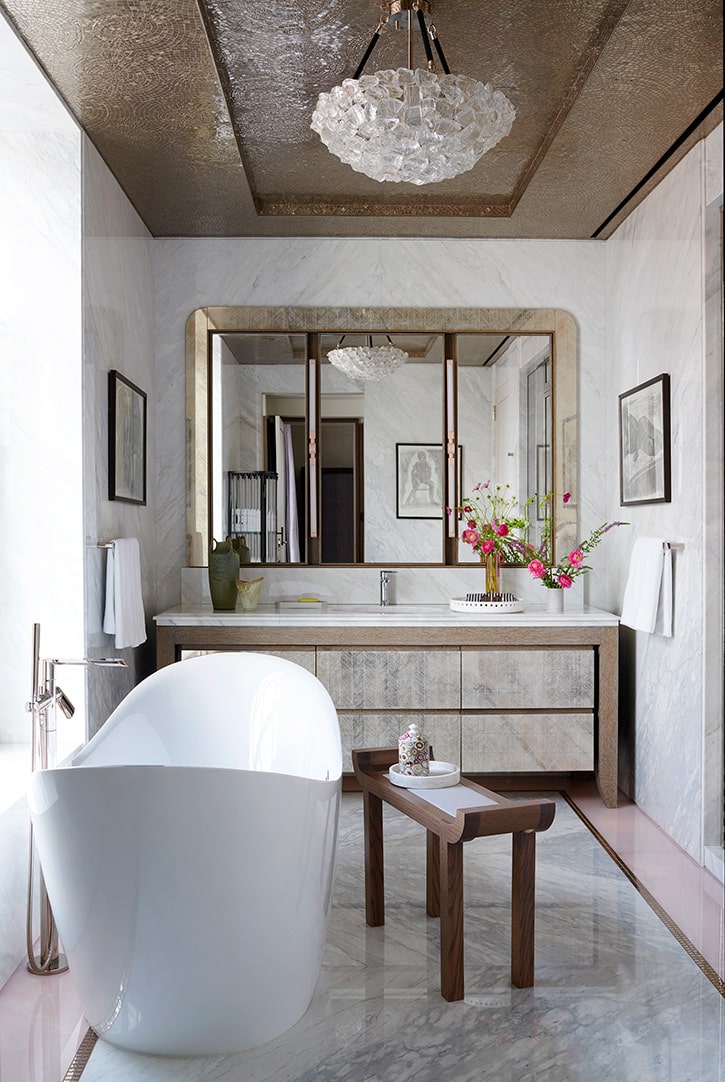
Photo by William Waldron
To tie the bath to her dressing room, Moon gutted the existing space and went full-on glamour, speccing custom cabinets with eglomisé doors and a Sicis mosaic tile ceiling. “We picked out beautiful bookmatched marble slabs for the walls with a pattern that subtly goes around the room,” the designer says. A white marble floor bordered with pink onyx, a curvaceous tub, a pink onyx sink and a Christophe Côme custom iron and glass cabinet (not shown) sourced through Cristina Grajales round out the lavish appointments.
MASTER TERRACE

Photo by William Waldron
On the terrace outside the master bedroom, the homeowners and their guests can choose to lounge on seating from B&B Italia, a custom daybed or sculptural concrete chairs by the late Swiss designer Willy Guhl.
HER OFFICE
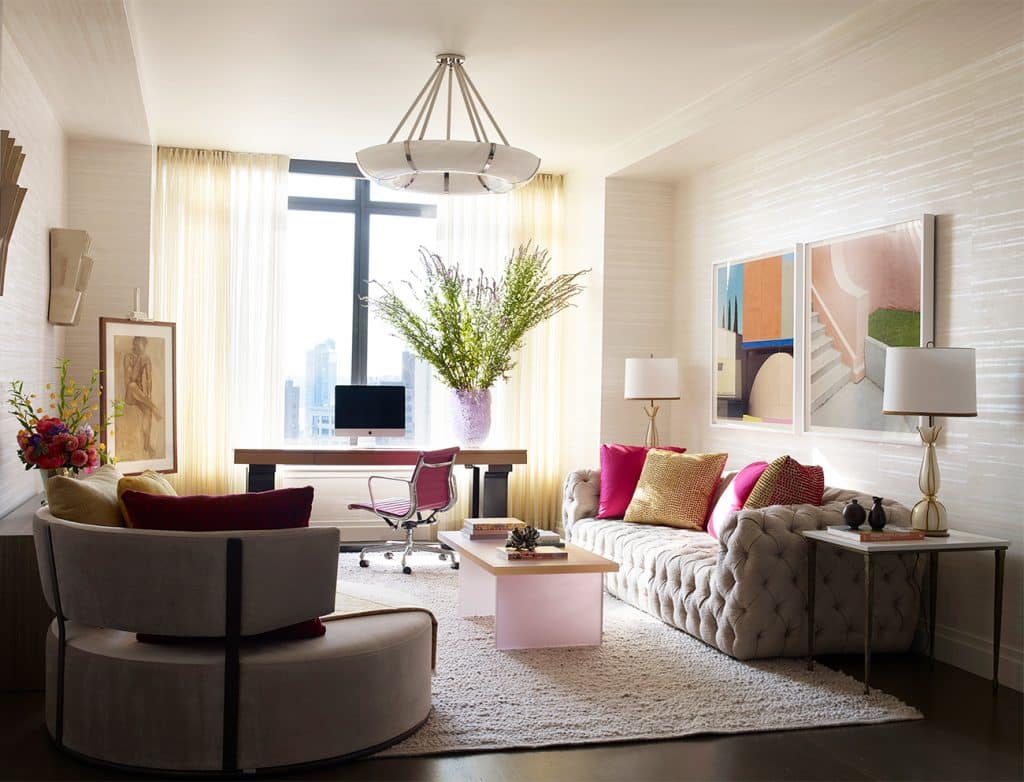
Photo by William Waldron
In the wife’s office, the Moon-designed oak desk’s hydraulic lift top creates a tilting working surface for painting and drawing. The room is arrayed in carefully considered textures and stylish furnishings from such vendors as Long Island City–based Anthony Lawrence-Belfair, who supplied many of the upholstered pieces in the apartment, and Holly Hunt, the source of iron side tables and a wooden credenza.
HIS OFFICE
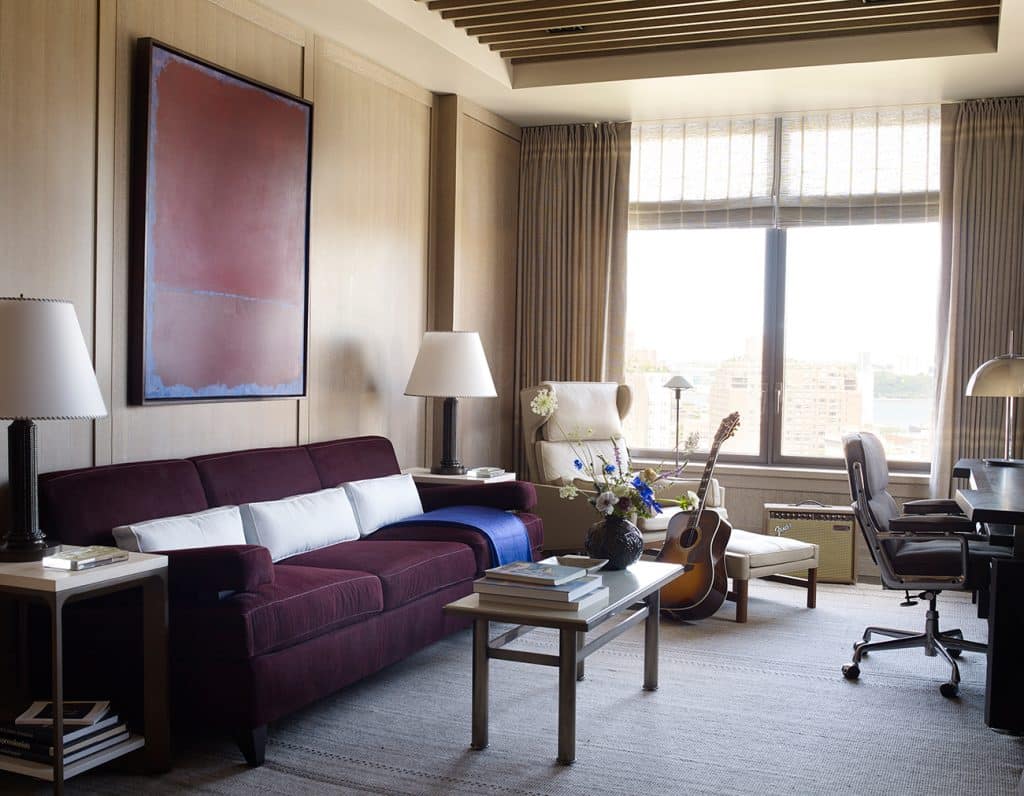
Photo by William Waldron
For the husband’s study, Moon created special ceiling detail: “oak beams with lighting inside, just to make it interesting.” A stunning color block painting by Marc Rothko hangs above an alpaca-covered sofa. Unseen but important, layers of soundproofing material underlie the floors and the ceiling. “My client plays the guitar and likes to rock out,” Moon explains.
BOYS’ ROOMS
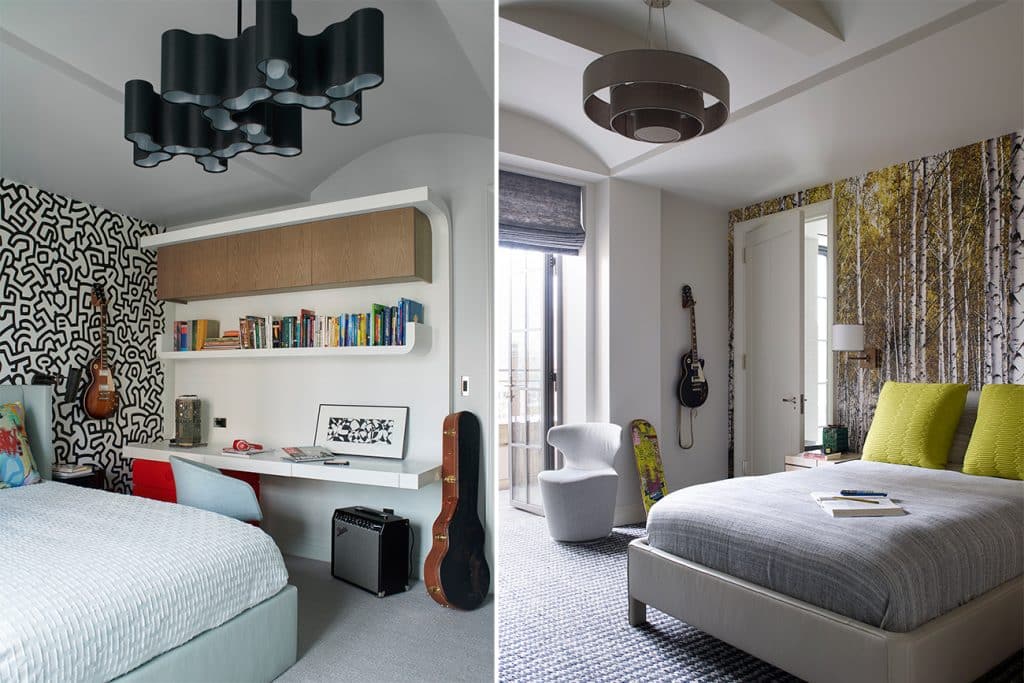
Photos by William Waldron
“The kids were all articulate and opinionated” when it came to decorating their private spaces, Moon says. For a son into skateboarding, he chose graphic Keith Haring wallpaper and designed a desk inspired by a skateboard park half-pipe.
GIRL’S ROOM
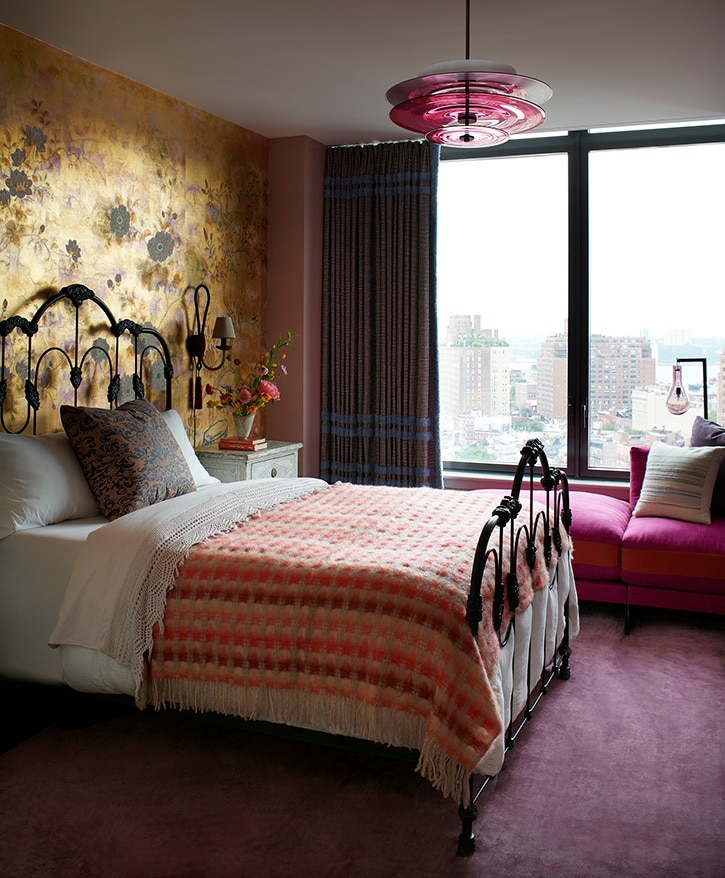
Photo by William Waldron
To endow one of the daughters’ bedroom with Bohemian flair, Moon furnished it with an antique iron bed, a pair of Louis XVI nightstands found on 1stdibs and a mirrored disk chandelier, all set against a background of extraordinary de Gournay Japanese Garden wallpaper in pearlescent gold.
GIRL’S ROOM
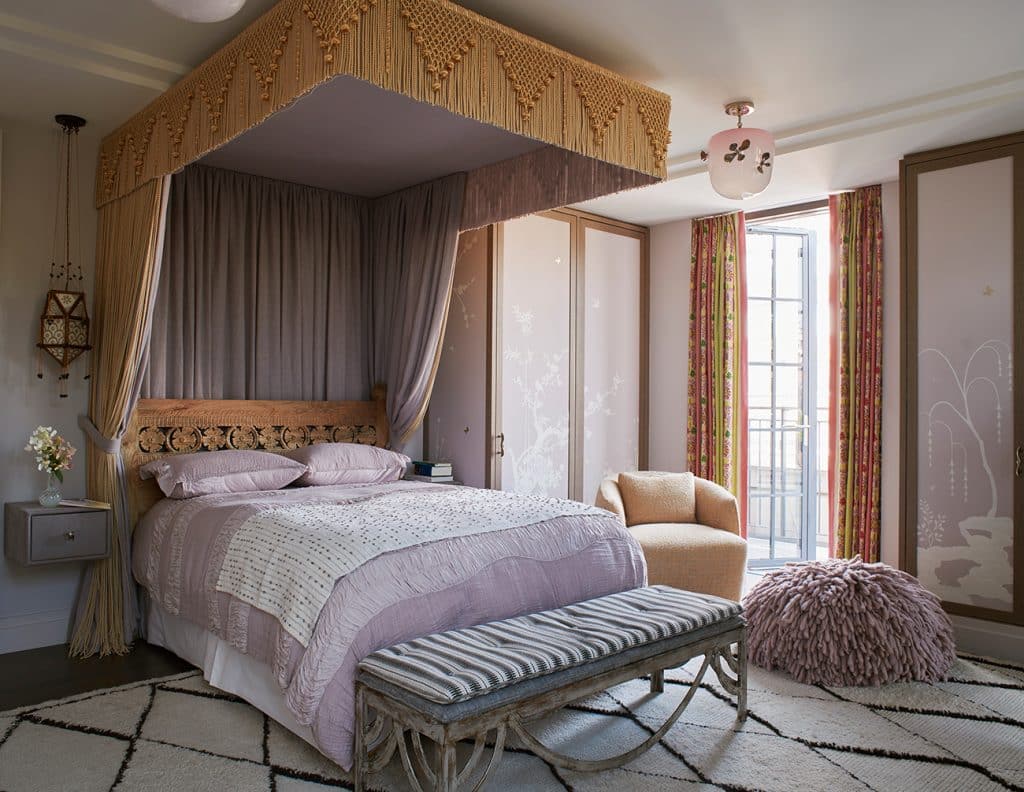
Photo by William Waldron
For another daughter, Moon designed “the princess room,” as he calls it, with dreamy custom details, including canvas wall panels with raised plaster chinoiserie scenes, a hand-carved canopy bed with a fringed top and linen side panels — and for sheer fun, a mauve shag pouf.
KIDS’ TERRACE
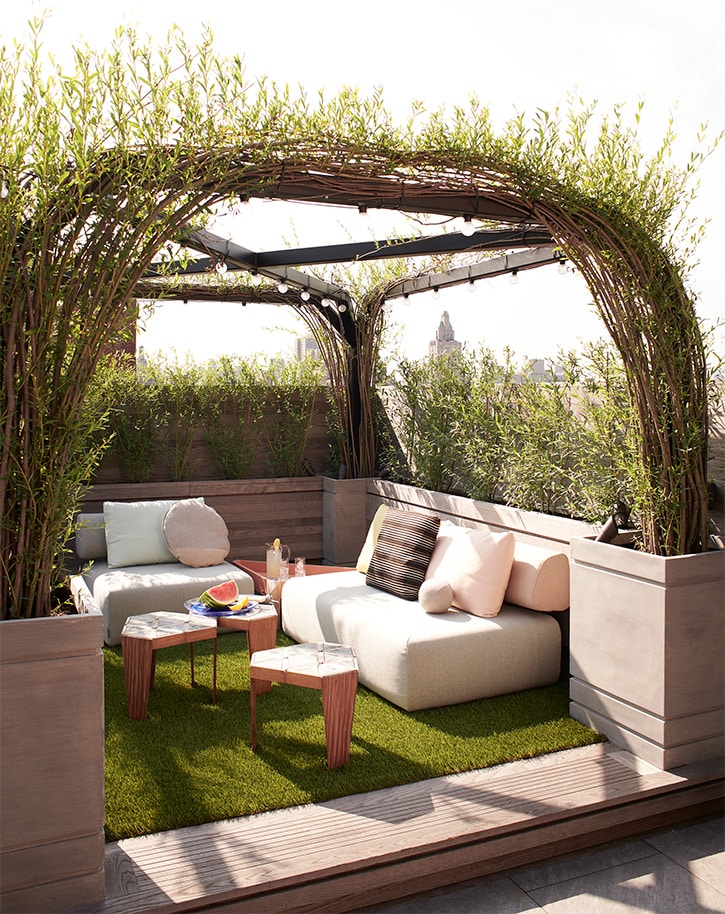
Photo by William Waldron
The apartment’s second rooftop terrace sports teak tables with lava-stone inserts designed by Moon, a pillow-strewn daybed from Janus et Cie and a willow shade structure designed by Aaron McIntire for Gunn Landscapes.
