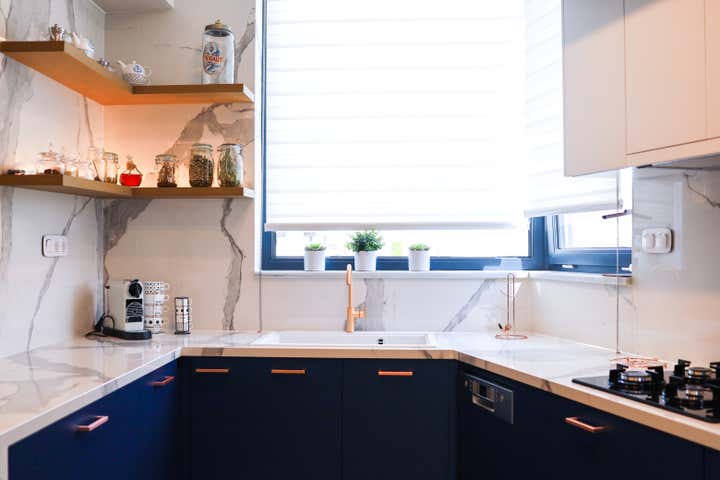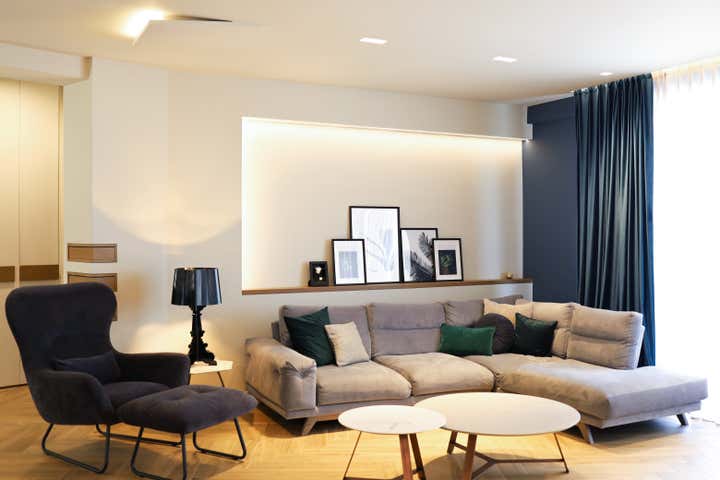
Chevron House
The interior design of the 130 sq.m. house started along with its original construction. The layout of the residence is on a single level and is separated by the entrance area into two zones, the public one including the living areas such as the living room and the kitchen and the private one with the three bedrooms – of which the master bedroom includes its own private bathroom and finally a powder room. From the very beginning, the emphasis was on functionality that reflected in specially designed constructions and high quality details. In each space, hidden functions are camouflaged by the materials and geometry of the structures. Thus, in the entrance area, specially designed drawers were incorporated for those objects (keys etc.) that need to be stored near the entrance but rarely have adequate space. In the master bedroom, his own bathroom is hidden among the wardrobes, giving a seamless view. Lighting contributes substantially to the design by highlighting the stories behind the space and creating the right atmosphere during day and night. The color palette is followed throughout the house, from the kitchen to the bedrooms, keeping it modern. Inspired by the floor plan of the house, the “V” pattern is impressed with materials and furniture. The result is a harmonious but a rich experience of color and patterns and a new home for our clients and their children.

