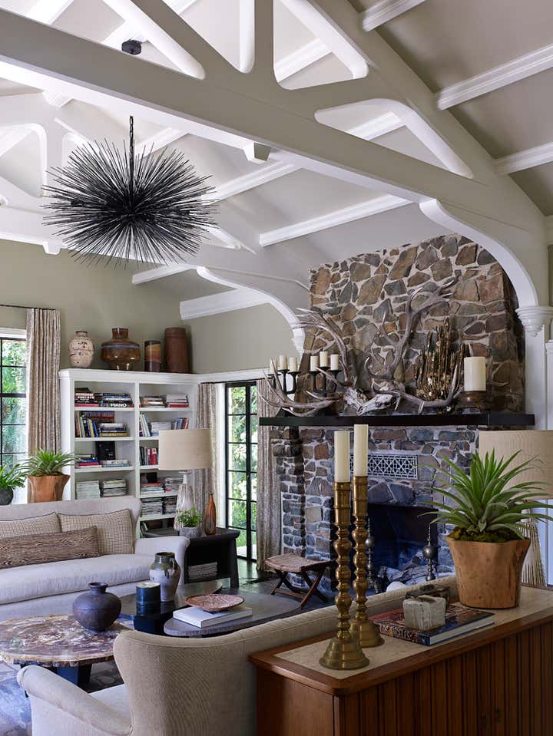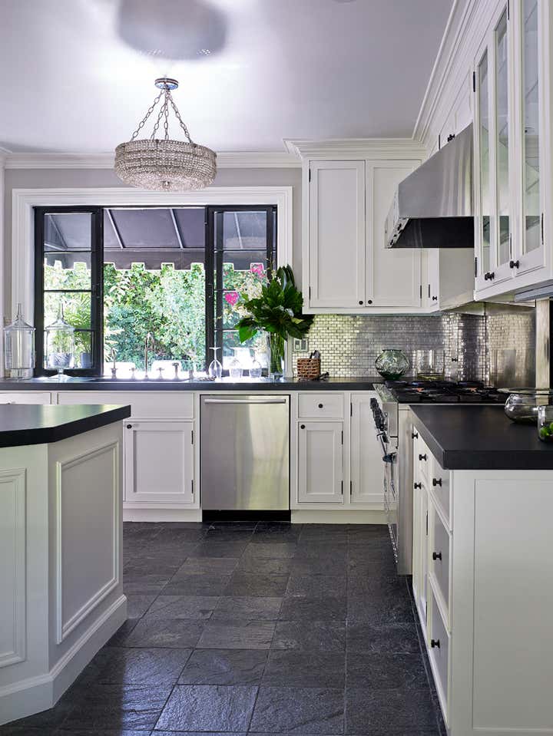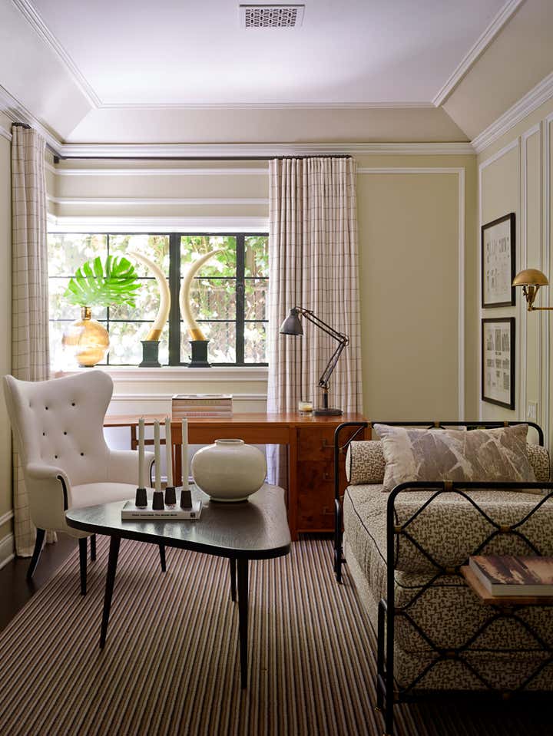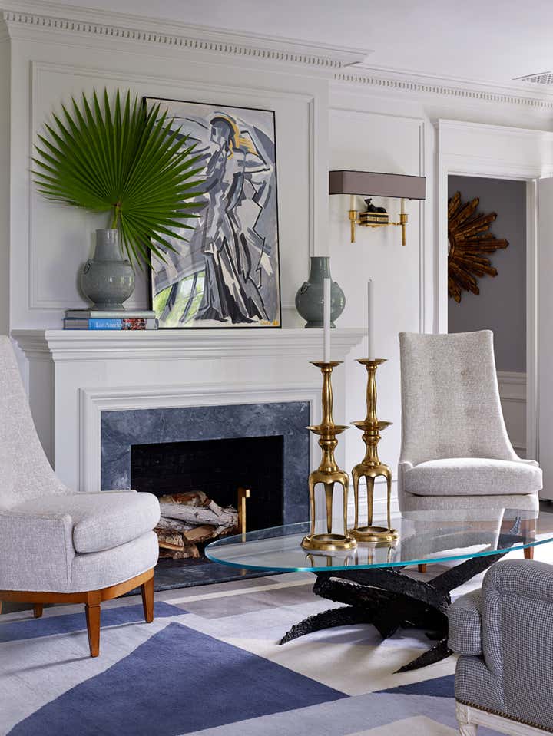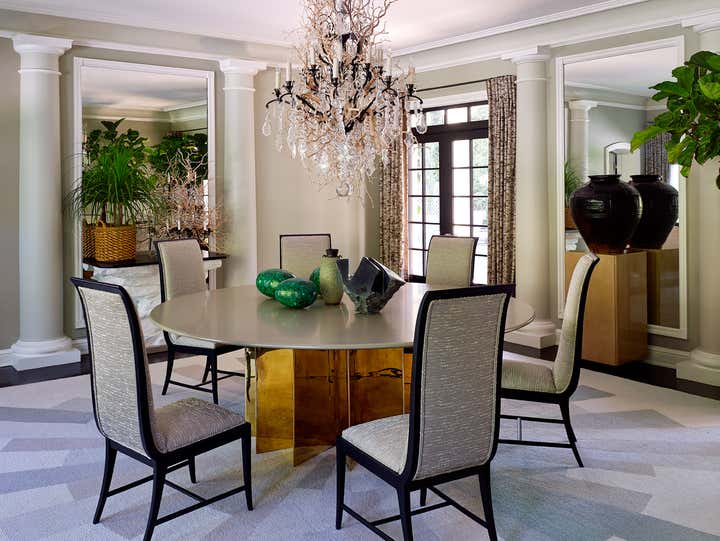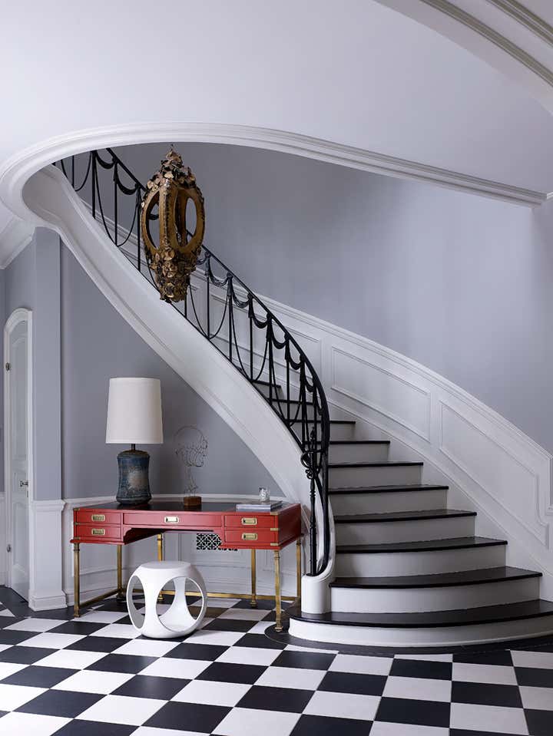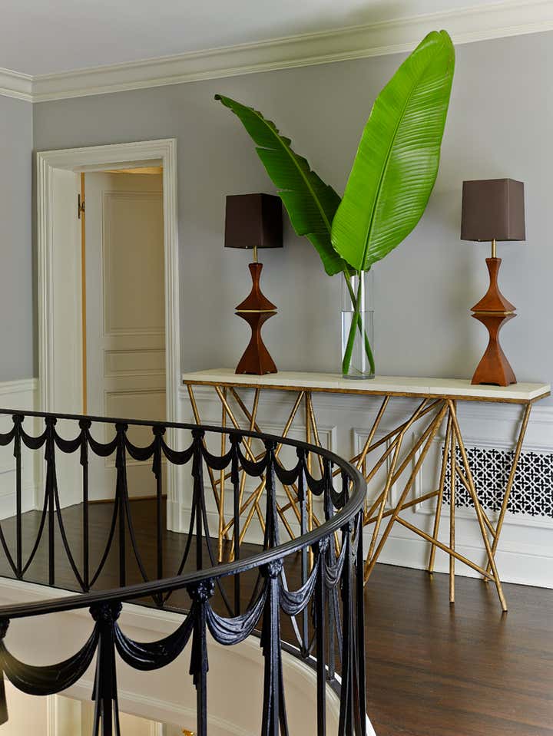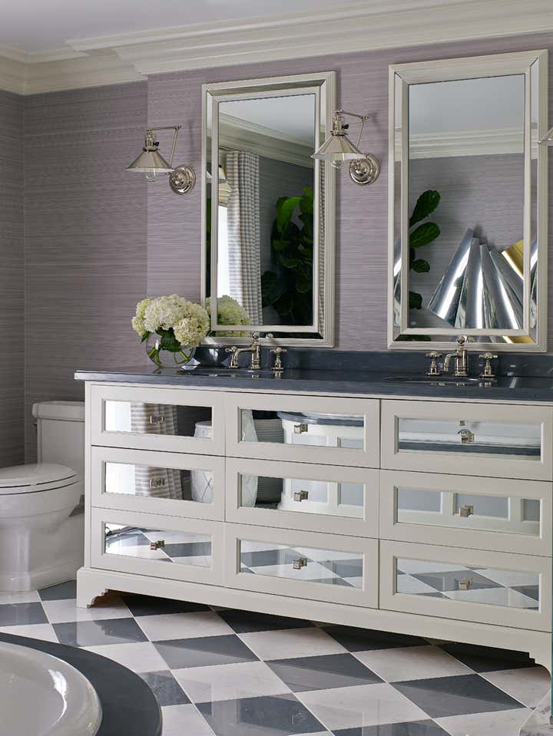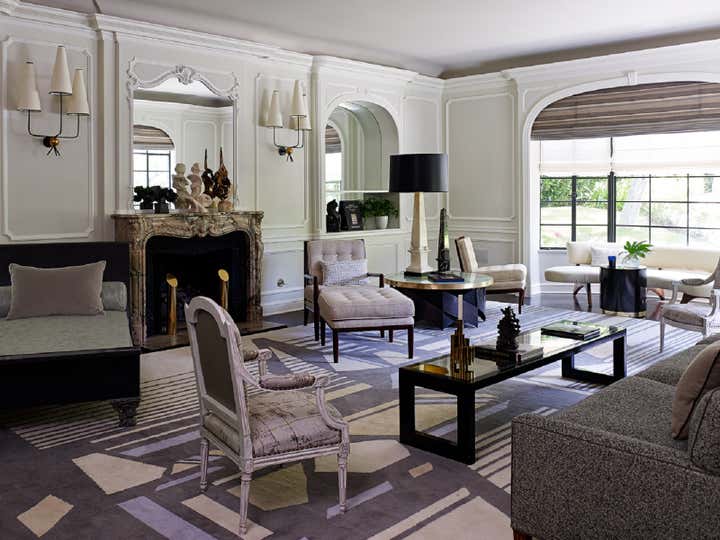
Doheny
Built in the 30’s, by the legendary architect LA architect Paul Williams, this house was given a well-orchestrated restoration by the interior designer, Jean-Louis Deniot.
The house is about 4500 square feet and when purchased still had the original layout, with a drivers’ waiting room, telephone room, fur closet, maids’ quarters and a hidden bar from the Prohibition era.
Deniot revised the layout of the secondary rooms in order to preserve the original architecture in most of the living spaces. He created a guest suite on the ground floor with dressing and bath between the grand living room and the family room, all from the telephone room, drivers’ waiting room and bar.
Upstairs, out of the two extra-large suites, Jean-Louis created 3 apartments, with one balcony each, large bedrooms with dressing and bath overlooking the gardens.
