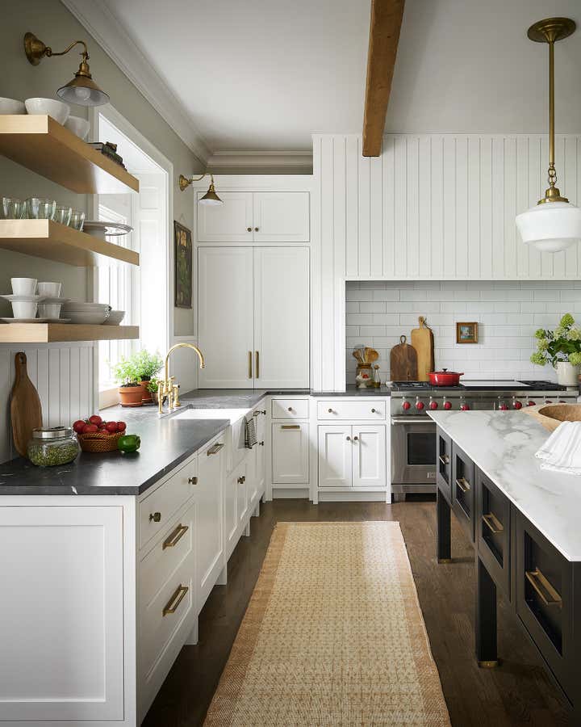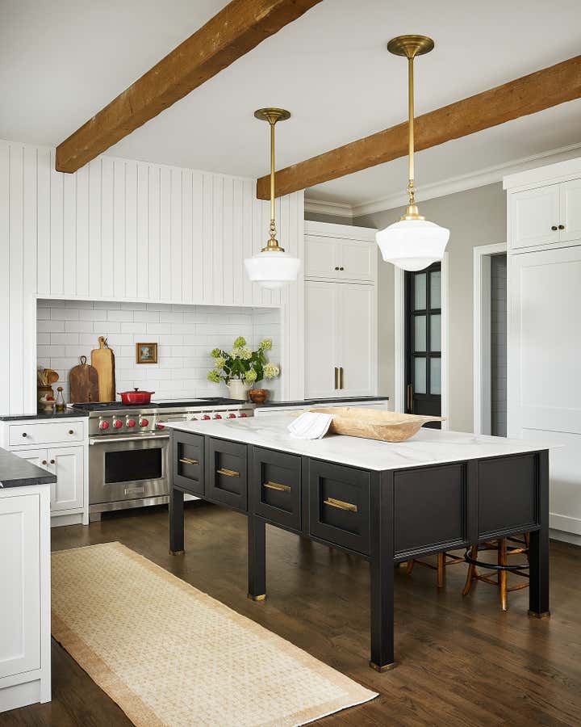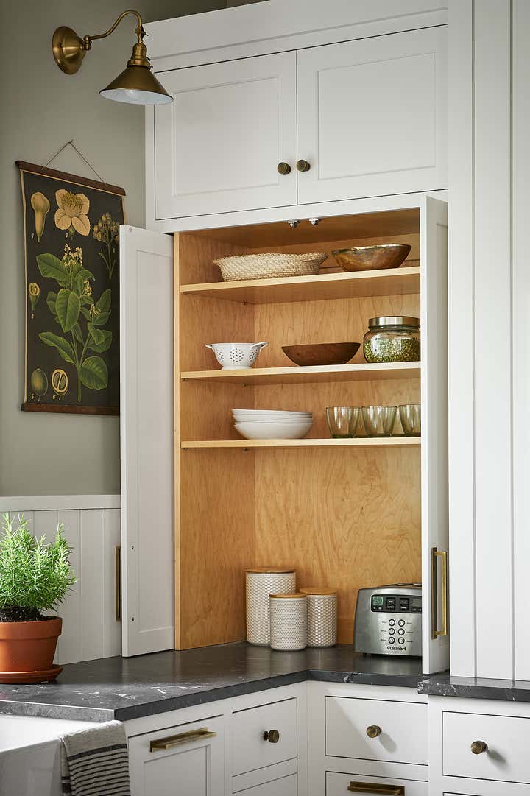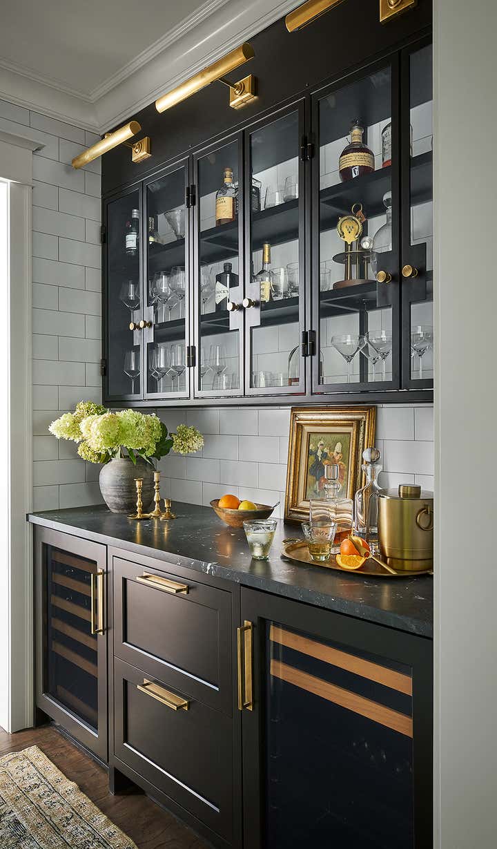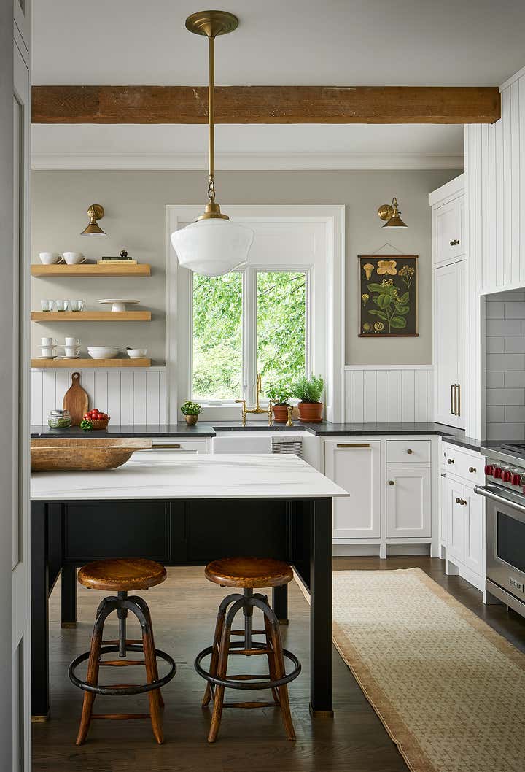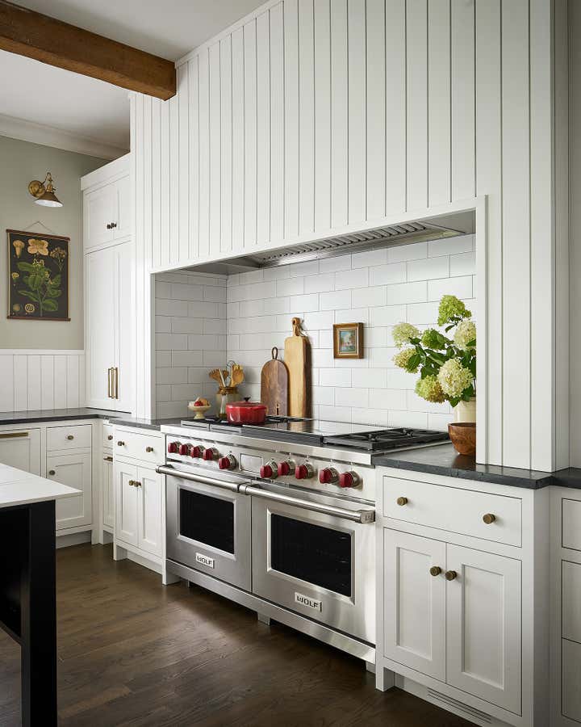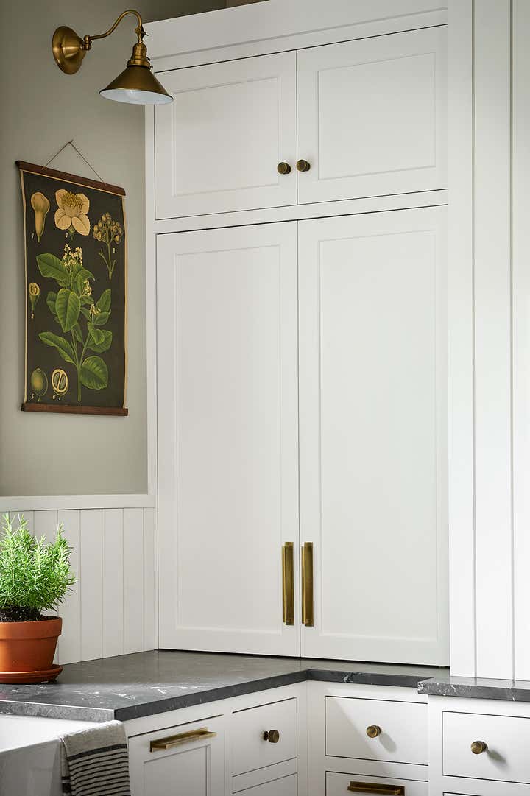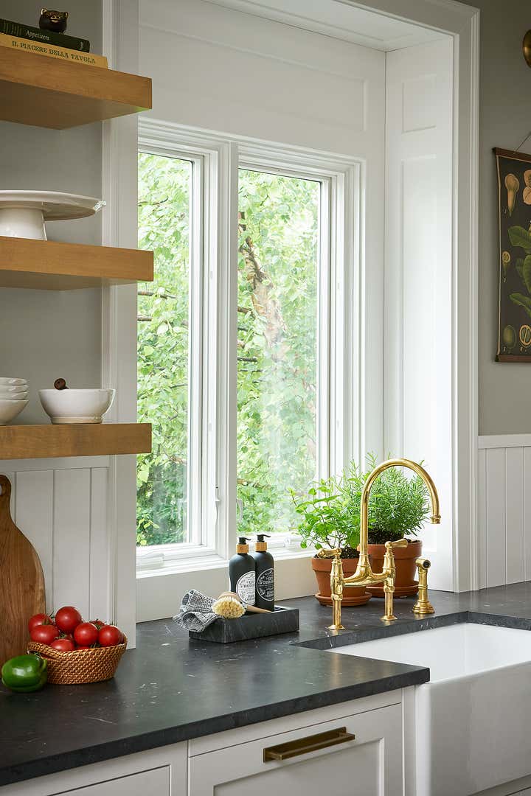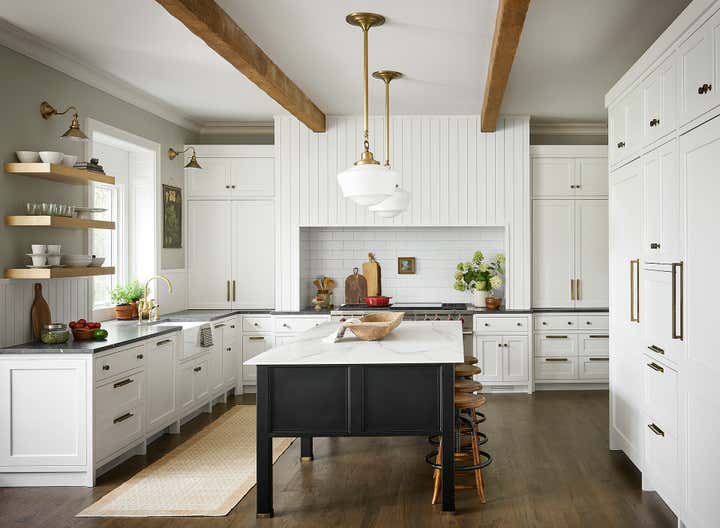
Farmhouse Remodel
When clients hired Alessia their scope of the project was to create a space that could allow the family to gather during meal prepping, entertaining and create wonderful memories. Their main concern was the scale of the original kitchen. Upper cabinetry and appliances were not proportionally sized compare to the large kitchen space, the island featured an odd shape and did not allow for enough sittings, the pantry door located in the butler pantry was limiting for an easy traffic flow and use of the space; also the window by sink area was lacking interest. We reconfigured the pantry door by having direct access from the kitchen and dedicated a separate bar area in the butler pantry. Also introduced a focal point with a large built-in hood over cook station to create a balance with the family room fireplace located opposite to the kitchen. The island became not only larger to allow enough sitting but a unique element in the space due to the introduction of unique finishes and design, also the window was highlighted with the introduction of mill work that connected design elements throughout the kitchen/bar
