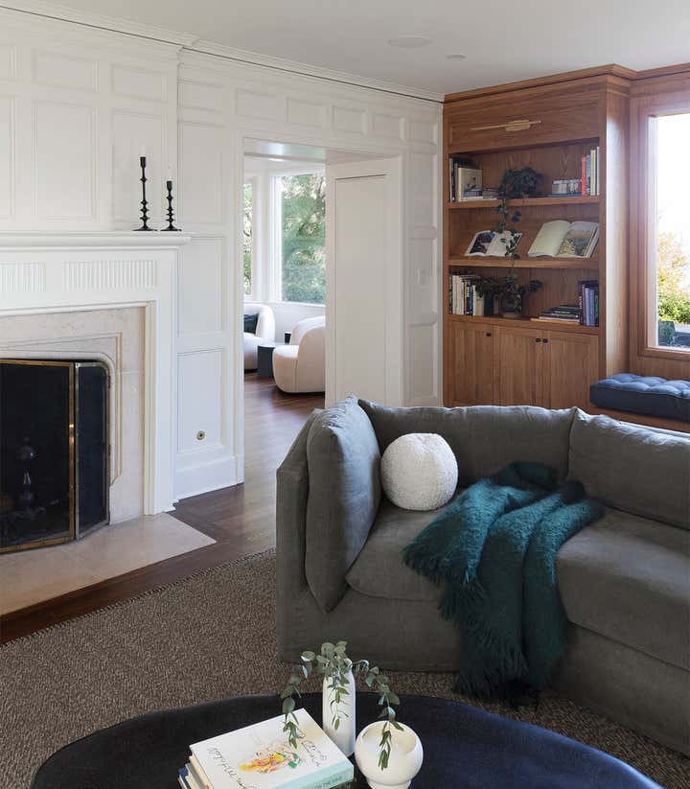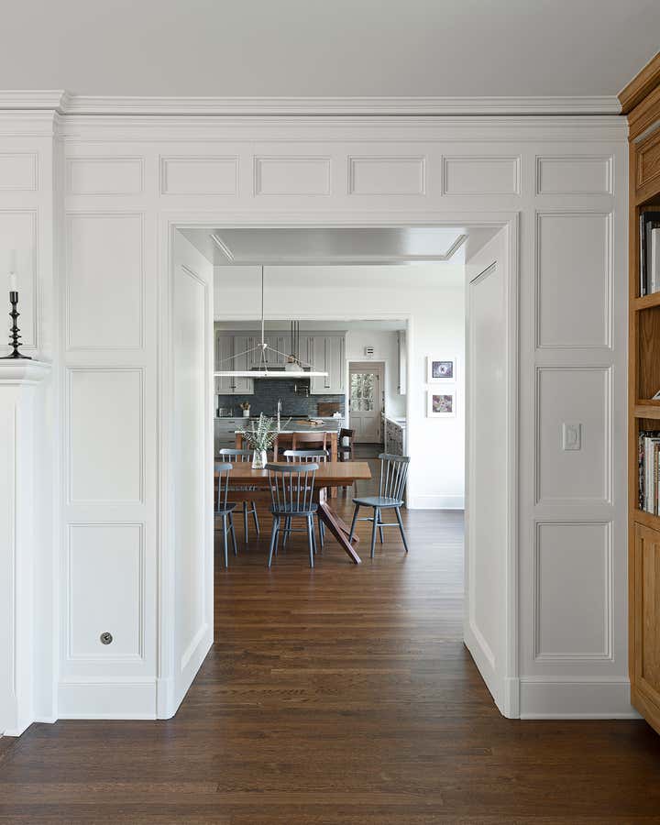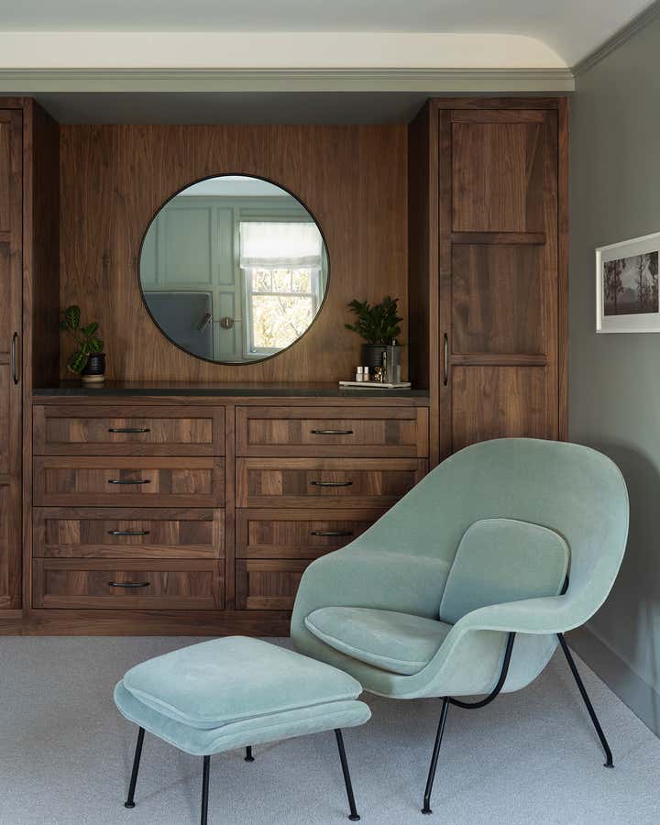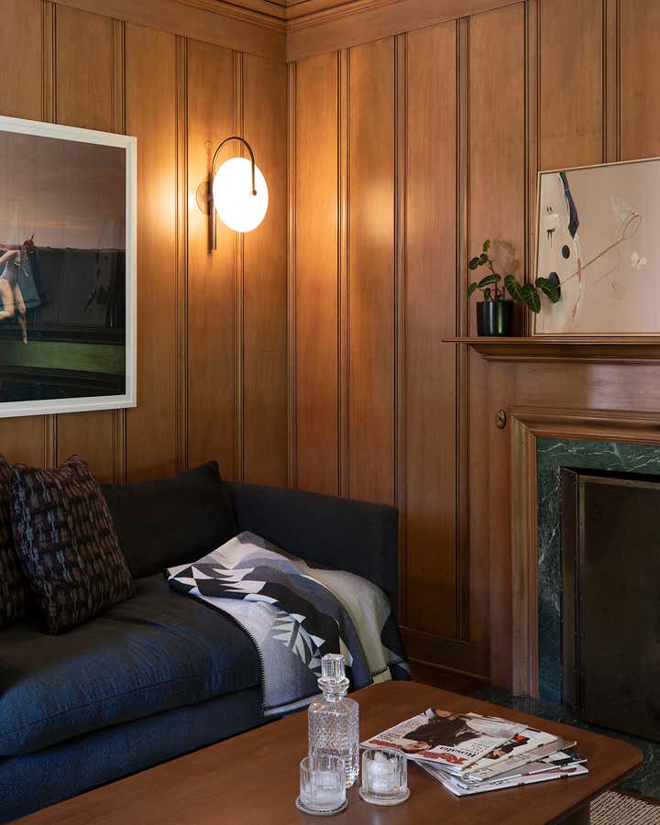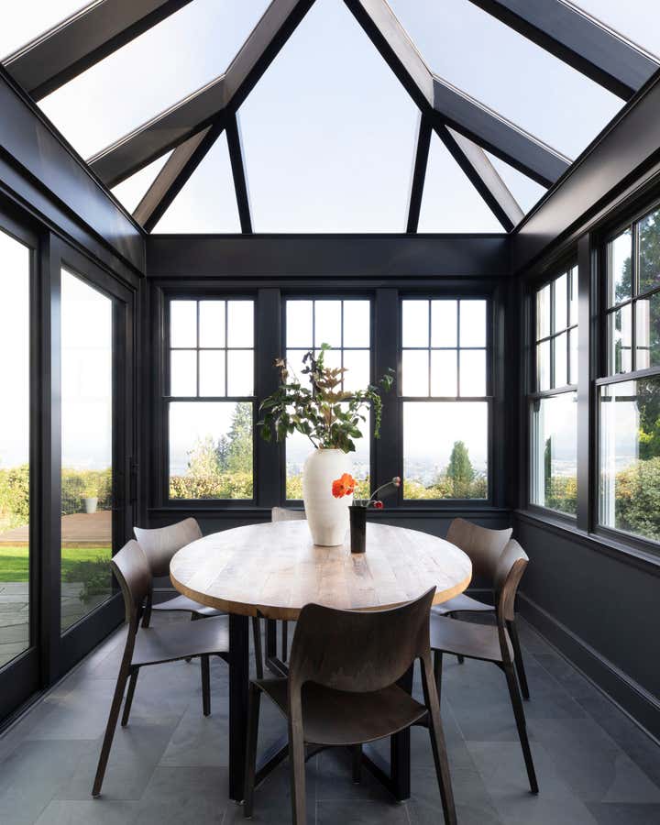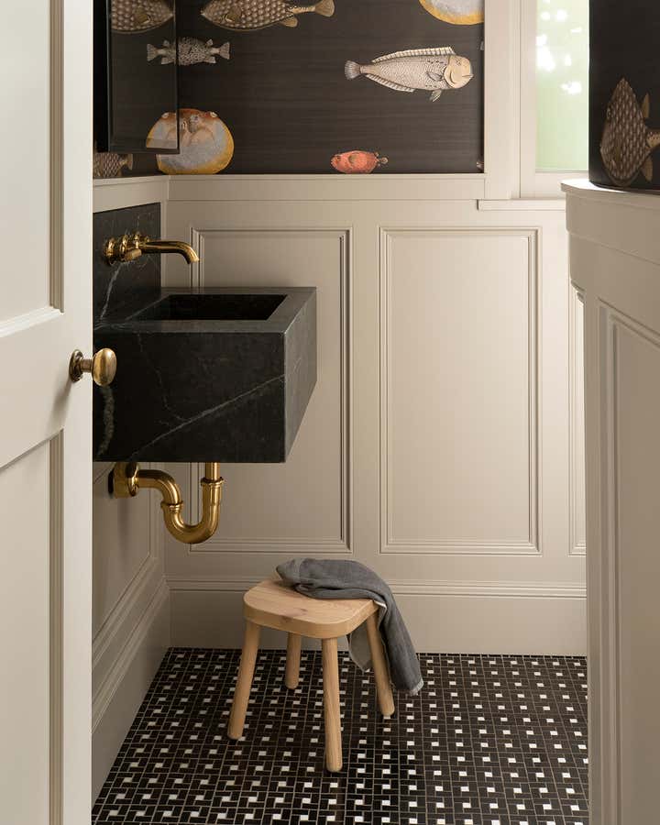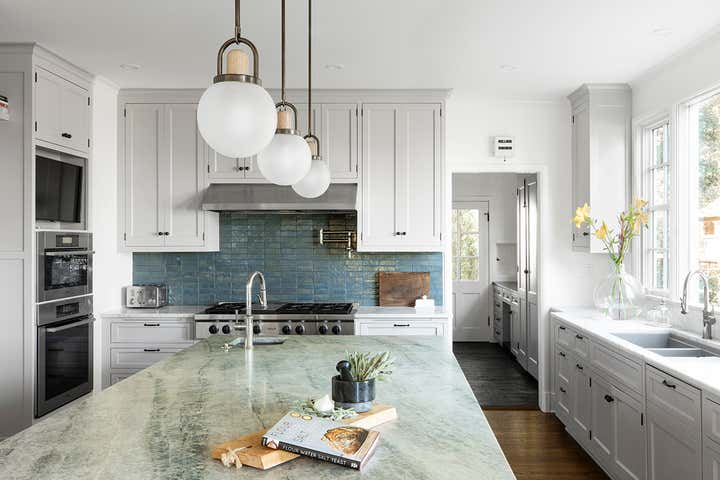
Hilltop Residence
Perched atop the winding streets and historic estates of Portland Heights, our client’s home was rich with history and charm, but still offered vast tracts of square footage in need of a refresh. Teaming with California-based interiors firm Studio Gutow, THESIS laid out a comprehensive renovation plan that touched nearly every far-reaching corner of the home, from the spacious attic (now a charming kids’s playroom with peekaboo-dormer window bench seats) through the palatial main level (with a now-moody sunroom offering heated floors and commanding 2-mountain views) and into the basement (with a new 500 bottle wine reserve and training gym). Much care was given on the main level to preserve and replicate original millwork detailing, particularly in the living room where a new opening was created into the dining, linking the key spaces on the main floor and creating formal symmetry on both sides of the existing hearth. Now, the main level lives with a level of formality and intention set forth by the original architects over 100 years ago, while having the sight-lines and connectedness that today’s young family of four desired. Moving through the house is a gift that keeps giving, as each room now offers either a taste of perfectly preserved historic character (namely the winding central staircase and rich mahogany lined office), a dash of modern, or a blend of the two.
