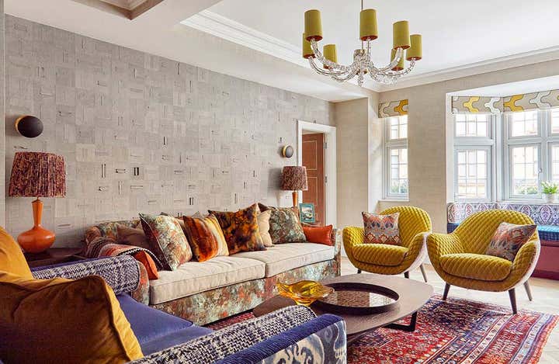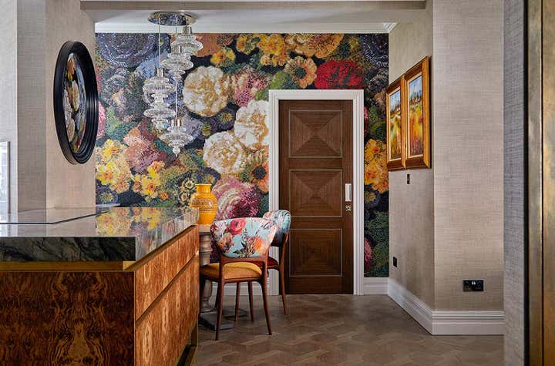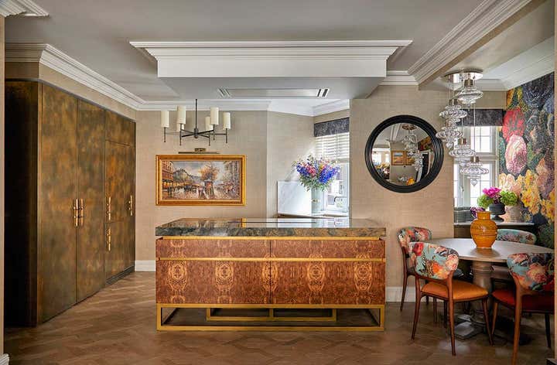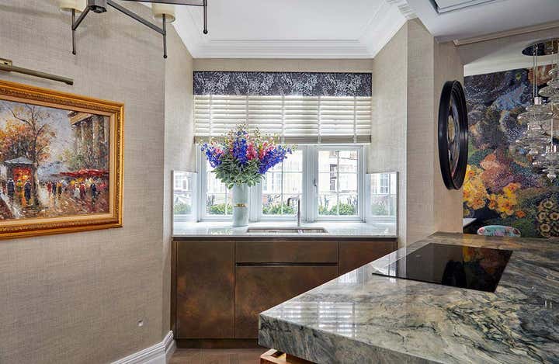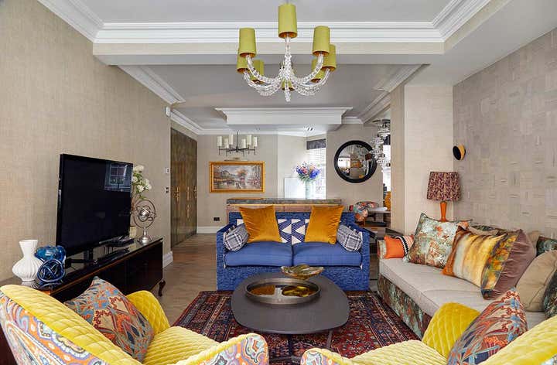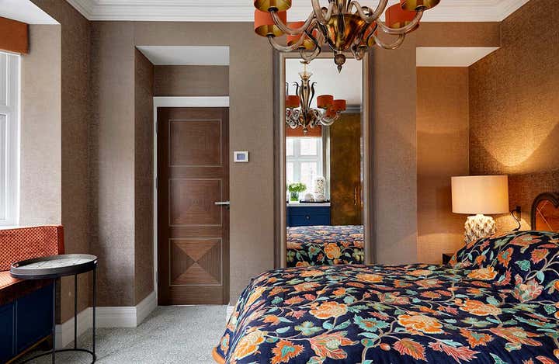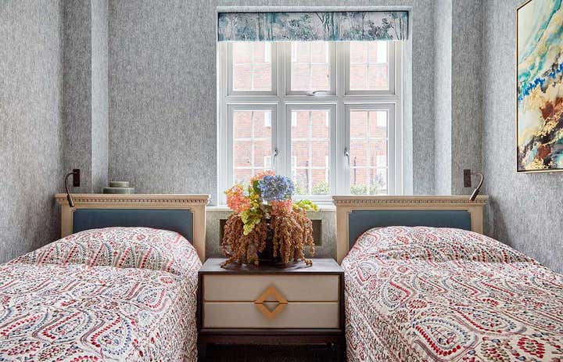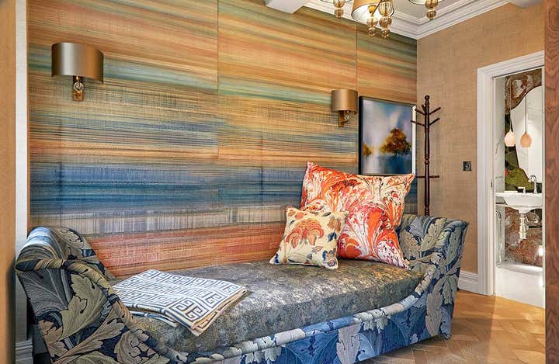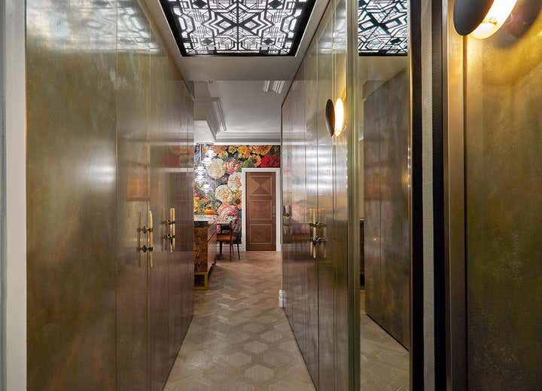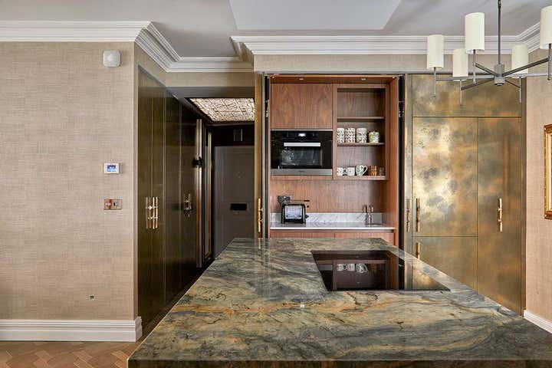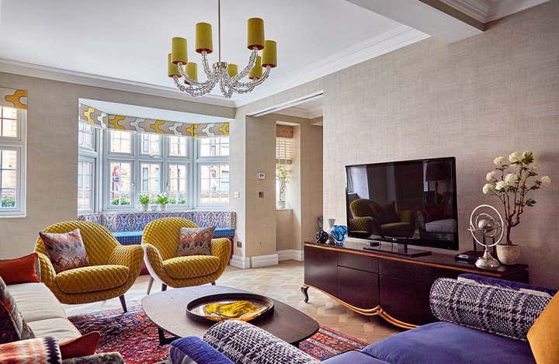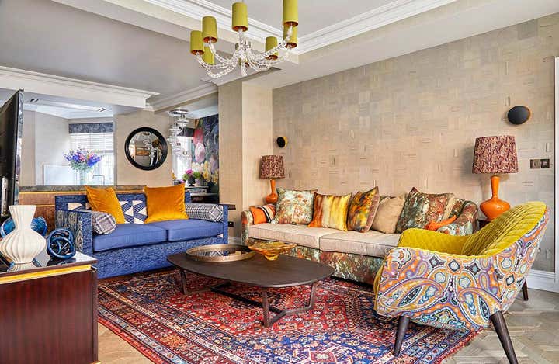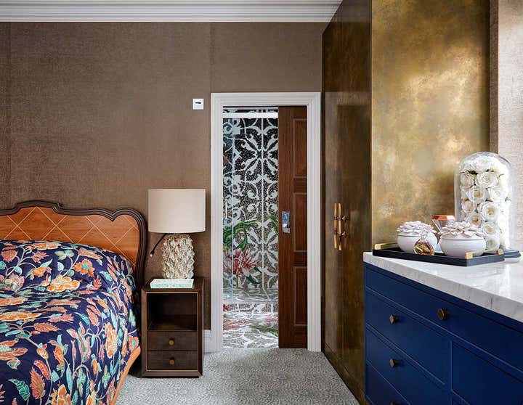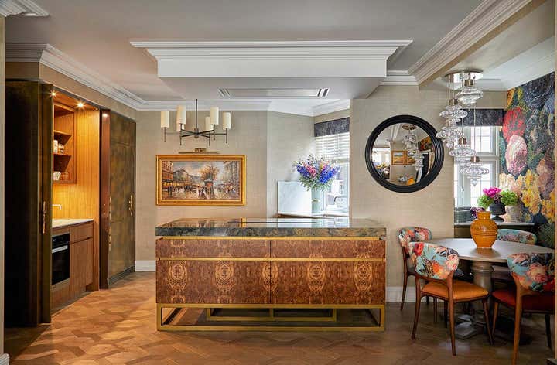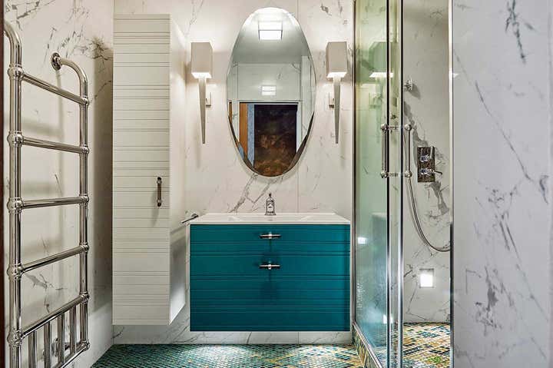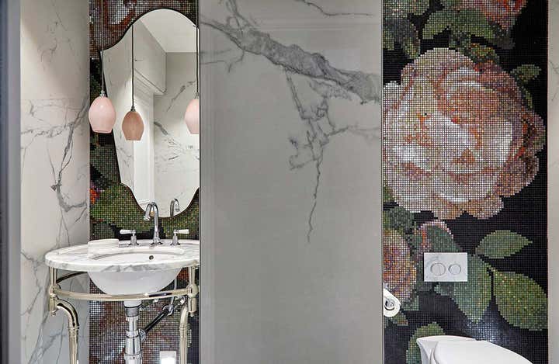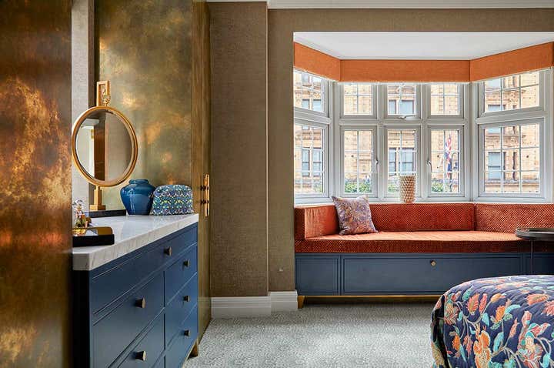
Knightsbridge Apartment
Brief and Scope: To remodel the existing structure to form 3 bedrooms, 3 bathrooms, and an open plan kitchen, dining and living room. This new layout will yield a more ergonomic use of space, and provide more accommodation and suitable living area for a growing family. The new proposed layout will place an emphasis on the living room and bring more light into the flat. Living Space: 1100 ft² Bedrooms: 3 Bathrooms: 2.5 Brief and Scope: To remodel the existing structure to form 3 bedrooms, 3 bathrooms, and an open plan kitchen, dining and living room. This new layout will yield a more ergonomic use of space, and provide more accommodation and suitable living area for a growing family. The new proposed layout will place an emphasis on the living room and bring more light into the flat. Bespoke wardrobe solutions will be tailored to the family’s jet setting lifestyle, providing designated suitcase spaces and easy hanging access. The design will incorporate the client’s love of geometric and floral patterns, as well as her love of colour. We will create a really functional space with a very homely vibe, that doesn’t have the staid feeling of a hotel or 2nd home. The space will be made as light and bright as possible, as it doesn’t benefit from a lot of penetrative natural light and has a tendency to become dark and gloomy in the winter.
