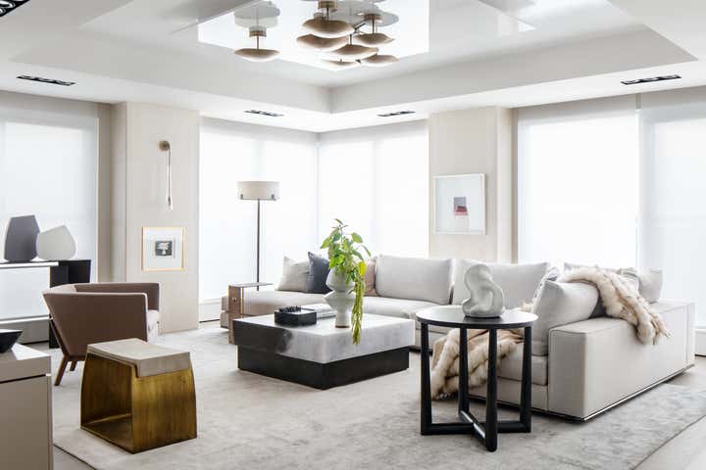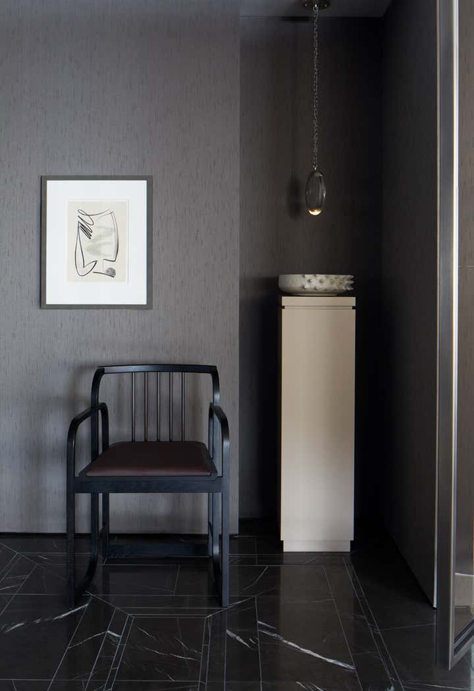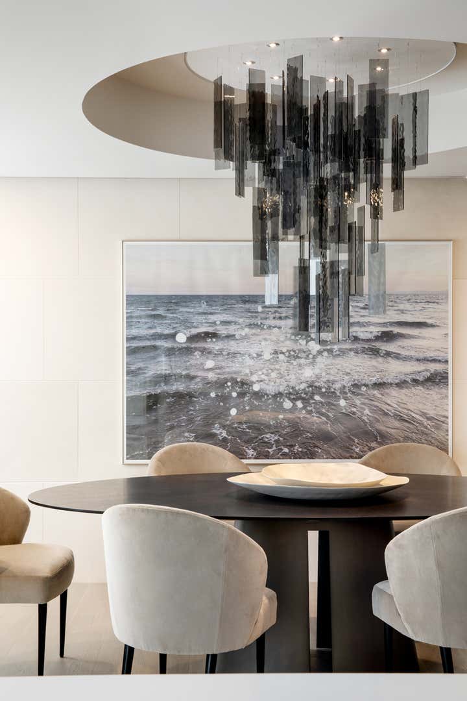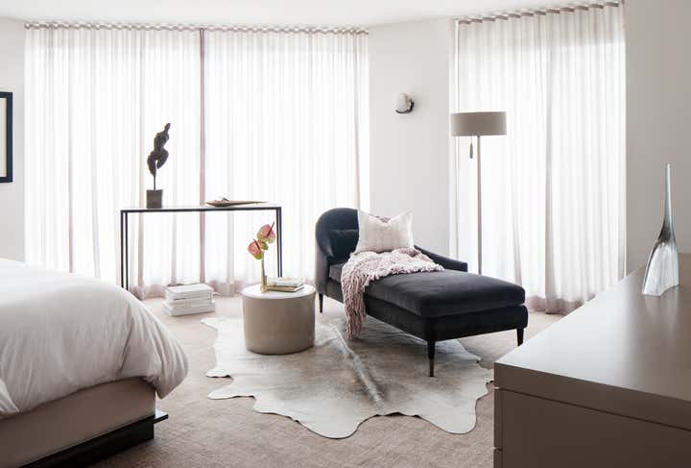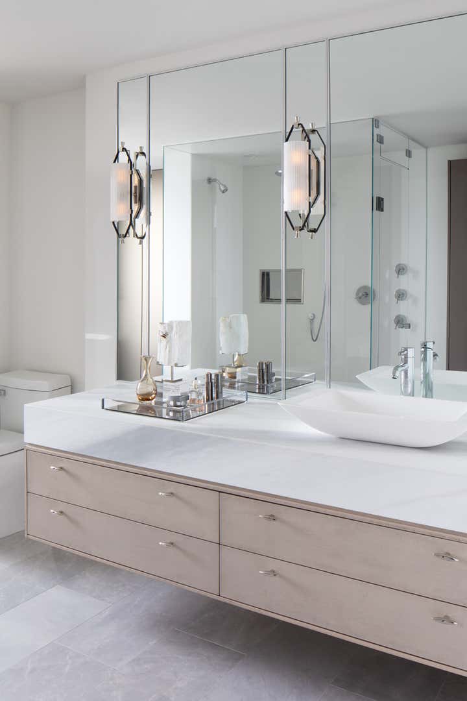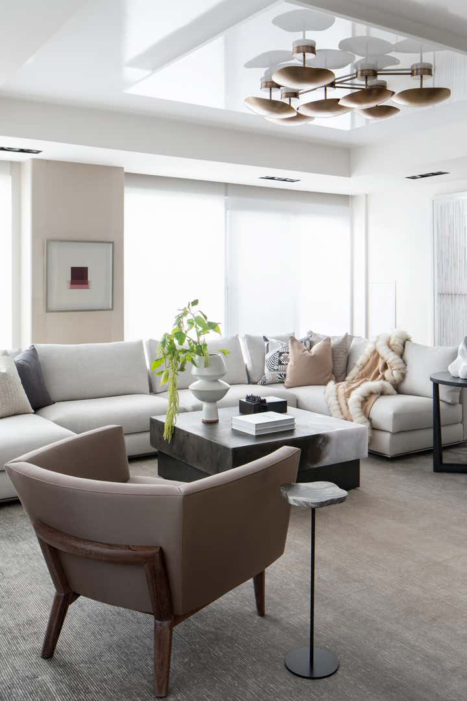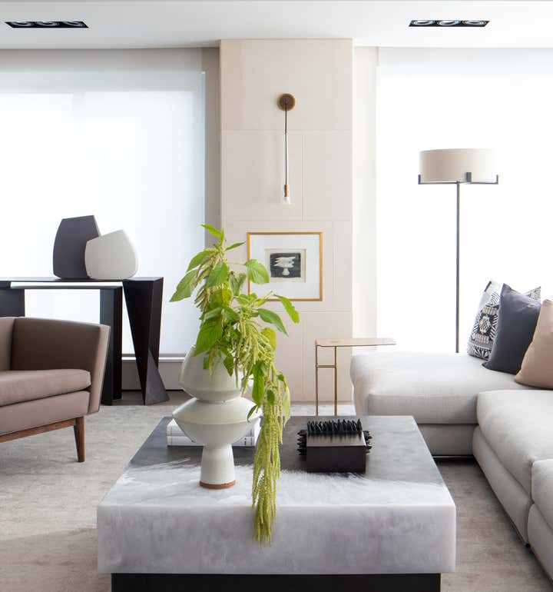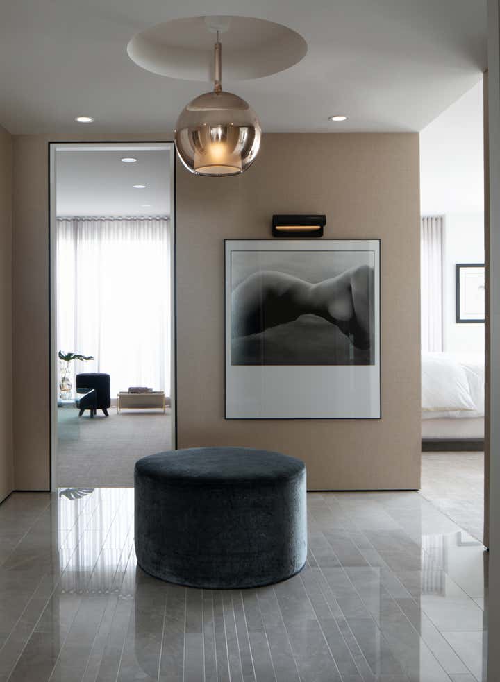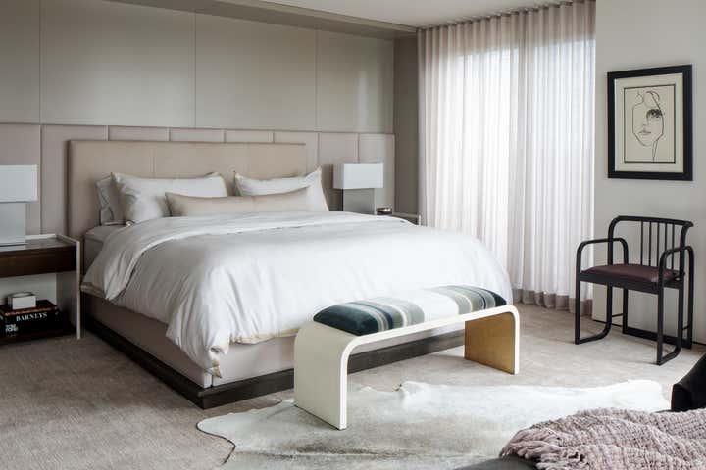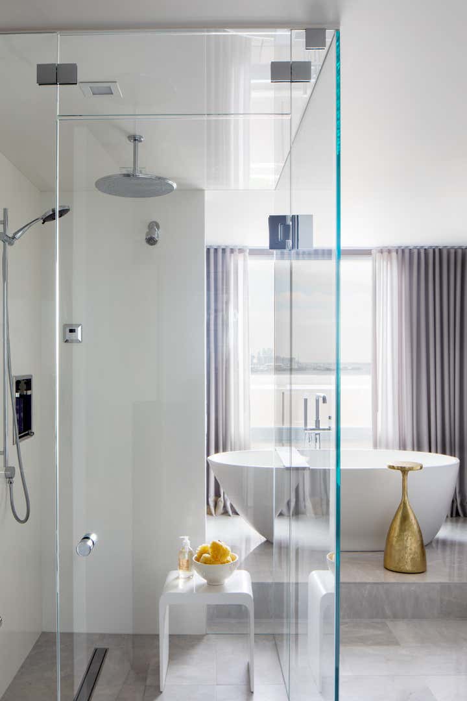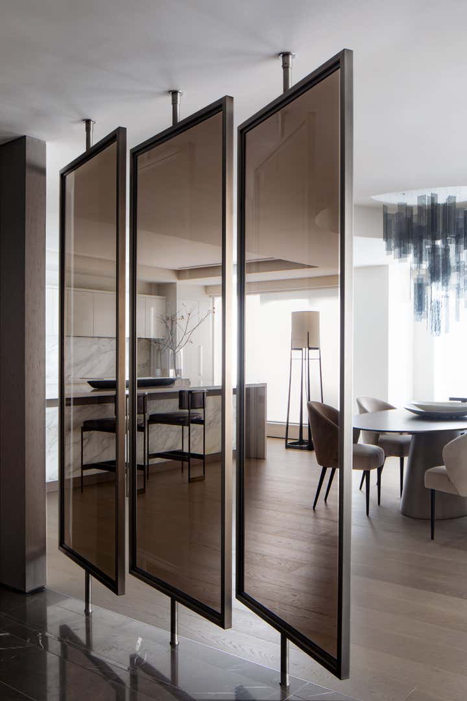
Lakeview Penthouse
Calm, sophisticated and luxurious describe this spacious lakeside Penthouse overlooking Toronto’s expansive skyline on the shores of Lake Ontario. It was a wonderful opportunity to reinvent a 3,500 square foot residence for a well-traveled business woman. Our brief was simple: create a ‘hotel-like’ residence flexible to host large parties, while maintaining the intimacy of a private home. Demolishing a warren of angled partition walls to bare concrete slabs revealed a shell waiting to be transformed into a light-filled home. Our goal was to define the interior architecture and design a floor plan that divided the space into two separate zones, one public and one private. It was important to create a beautiful Foyer that introduced the design vision and visually felt connected to the open living area. A custom installation of three pivoting metal and tinted glass screens define the area without closing it off. A neutral colour story, quiet natural finishes, and understated silhouettes were incorporated to showcase the overall experience of viewing the spectacular vistas. A structural wall clad in pale limestone separates the Living Room from the Dining Area and Kitchen, while still keeping the flow of space open for entertaining large groups of friends and family. Original art and artisanal pieces were carefully curated for their beauty and easy elegance. A well-appointed private Master Bedroom Suite at the opposite end of the Penthouse, consists of a large Bedroom, comfortable Den, serene Bathroom and a spacious Closet all connected by a lovely Entry Hall that can be easily closed off with a set of custom pocket doors. Large expansions of glass bring in abundant natural light to accentuate the pure lines of the understated architecture creating a vision of contemporary luxury.
