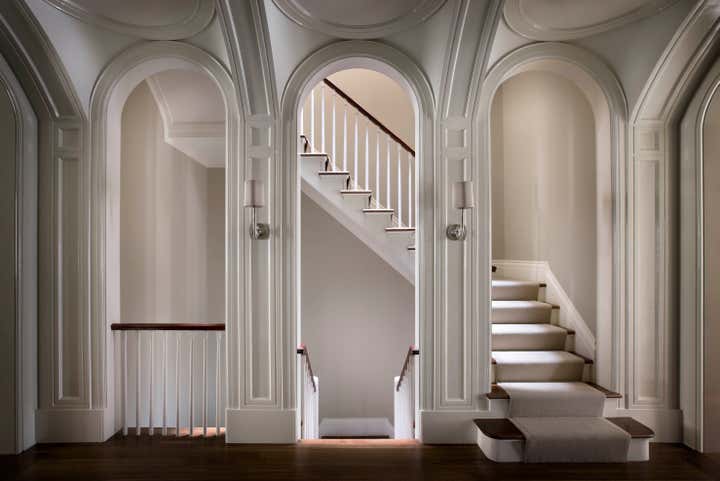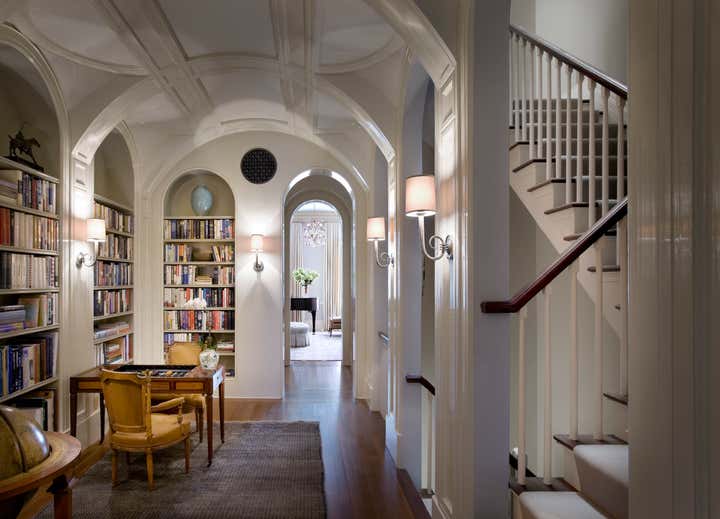
New York City Townhouse
In restoring this townhouse to a single family house for a young family, Peter Pennoyer Architects reconstructed the entire building down to the party walls, creating a new structure set between a restored street facade and a newly designed garden facade. The focal point of the modern traditional interior, decorated by Matthew Patrick Smyth in cool shades, is the central stair with an atypical double approach from the ground floor foyer to the parlor level. It leads to the vaulted library on the second-floor, inspired by James Wyatt’s Heveningham Hall, with Art Deco circular grilles, walls of books, glossy ribbing, and a series of three arches that articulate the stair. As the stair ascends under the simple fifth-floor laylight, the interior architecture of the upper floors becomes even more abstract, reflecting contemporary tastes.

