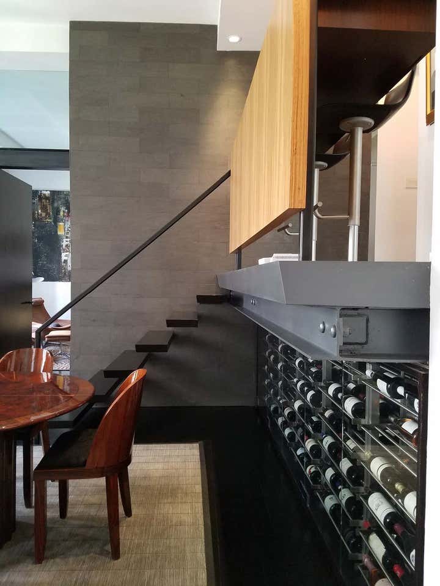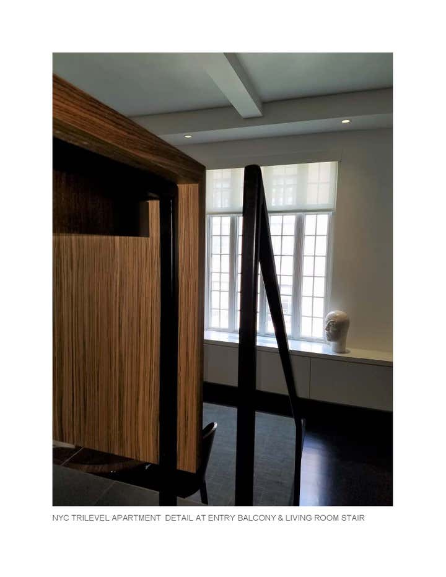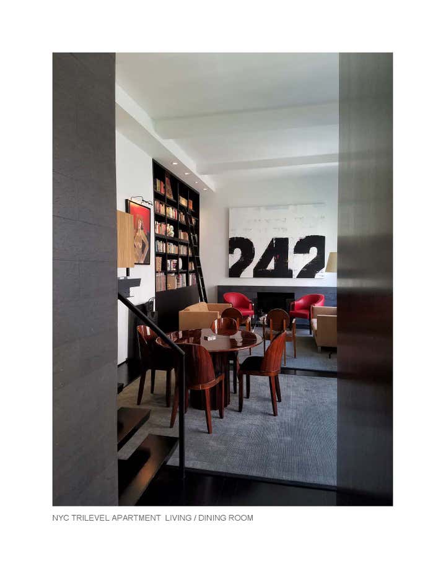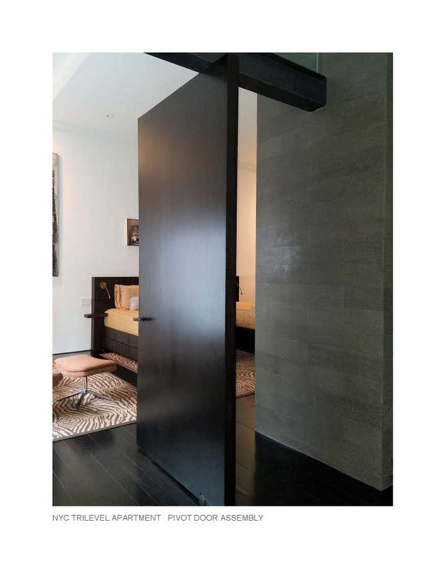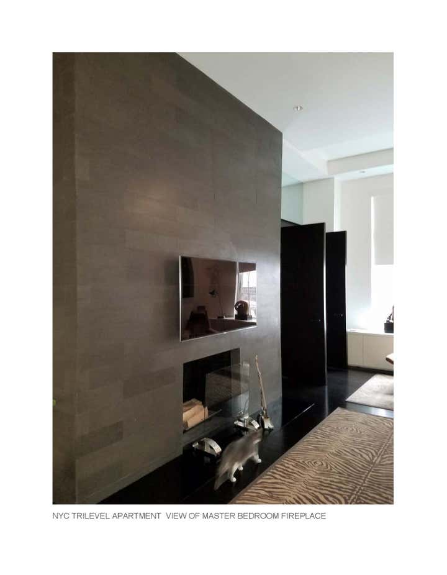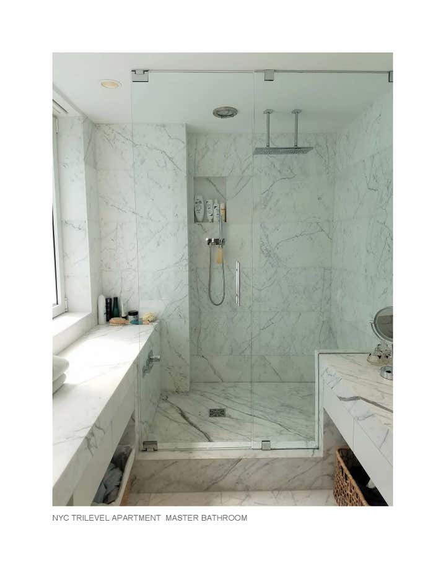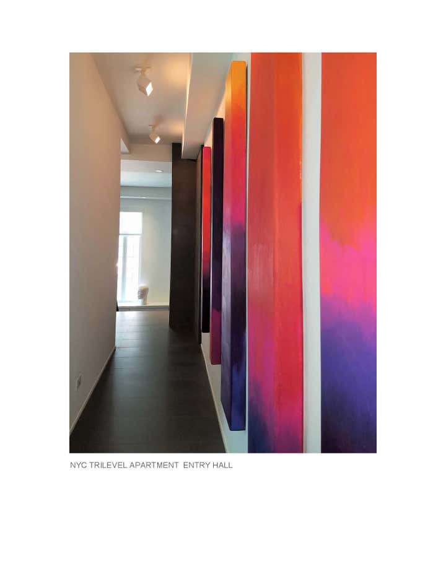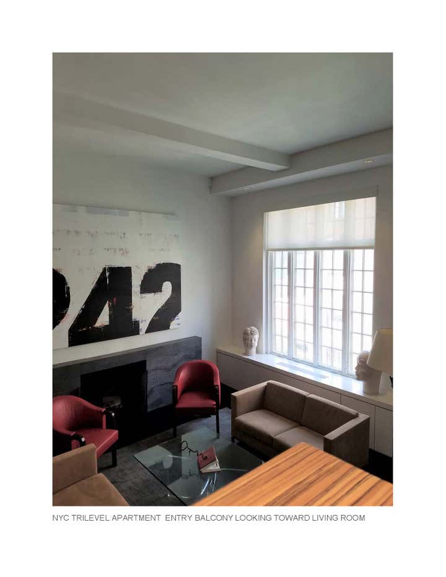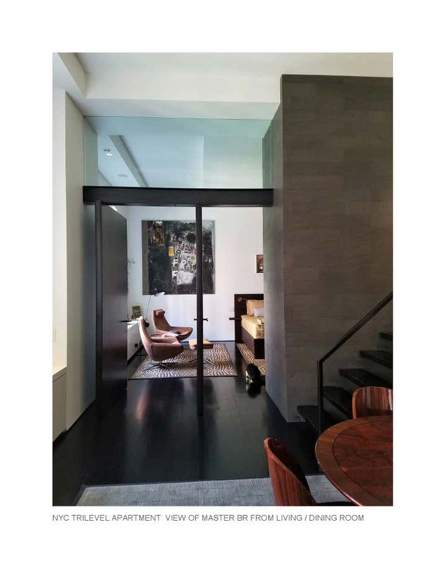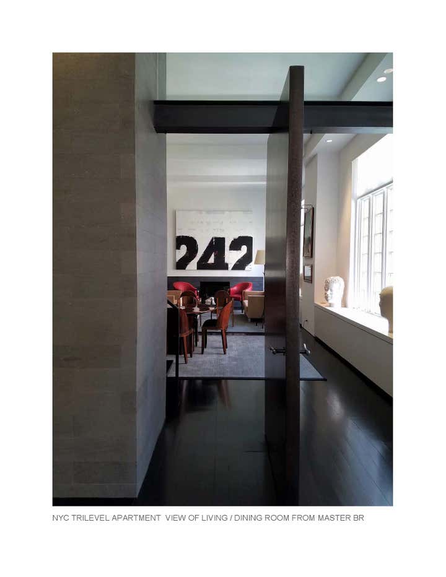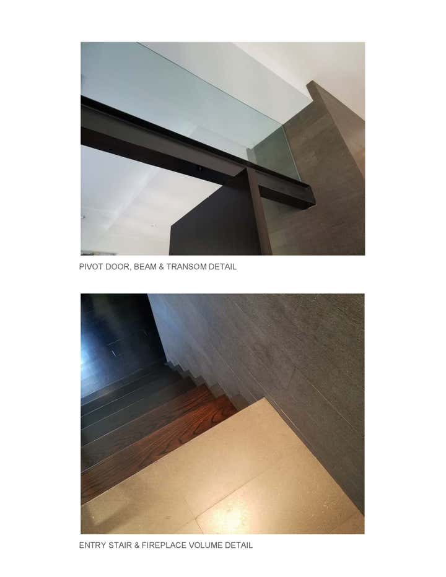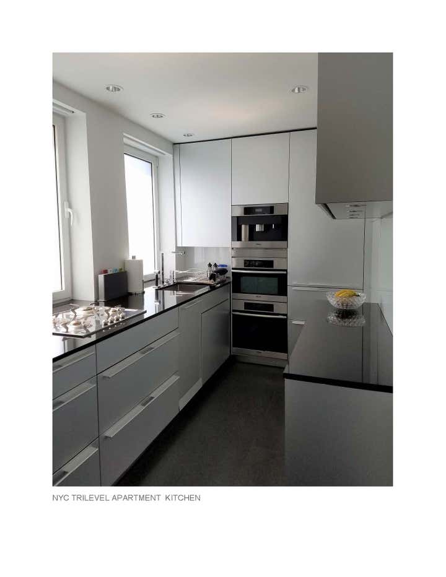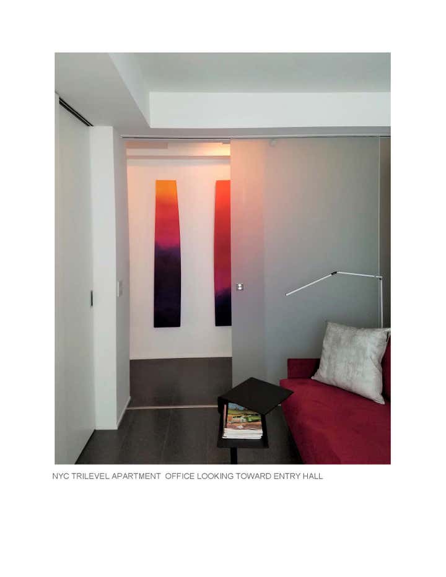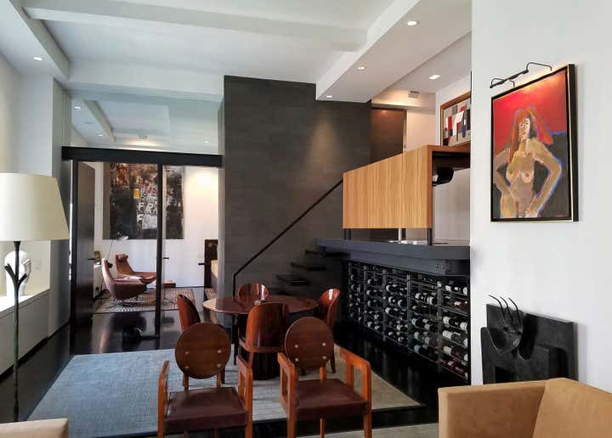
NYC TRILEVEL APARTMENT
The trilevel apartment that my firm designed is comprised of two original apartment units (duplexes) combined, forming a single trilevel apartment incorporating two grand scale, double height spaces. Each of the three floor levels is only seven steps apart vertically creating spatial intimacy and dramatic overlooks between the levels.
UPPER, ENTRY LEVEL
The apartment Entry Hall, Entry Balcony/Office, Guest Suite and the Kitchen are located on the Upper Level.
MAIN LEVEL
Two grand spaces are adjacent and located at right angles to each other on the Main Level along the North window wall. I converted one of these into the Living / Dining Room and the other one into the Master Bedroom. These two spaces are separated by two large scale wenge wood pivoting doors allowing these two spaces to communicate visually and flow from one to the other. The North window wall with it’s continuous low, custom built-in cabinets below unifies the two spaces and doubles as a sculpture pedestal. A freestanding double height stone fireplace volume sits between the two spaces and is a landmark feature in both. The double height Living / Dining Room features a projecting steel Entry Balcony, a cantilevered wenge wood stair, a custom wine refrigerator/display case tucked under the balcony, a wall of floor to ceiling wenge wood bookcases and a custom 3-dimensional stone fireplace.
LOWER LEVEL
The Master Bedroom Dressing and Bathroom Suite is located on the Lower Level along with a secondary Entry Hall.
