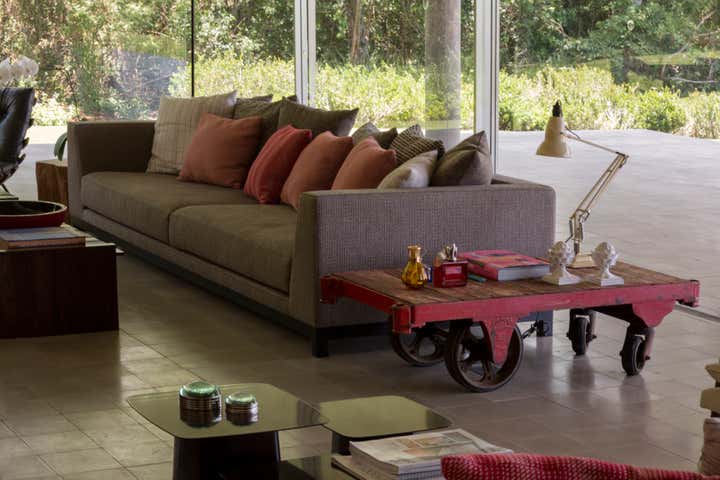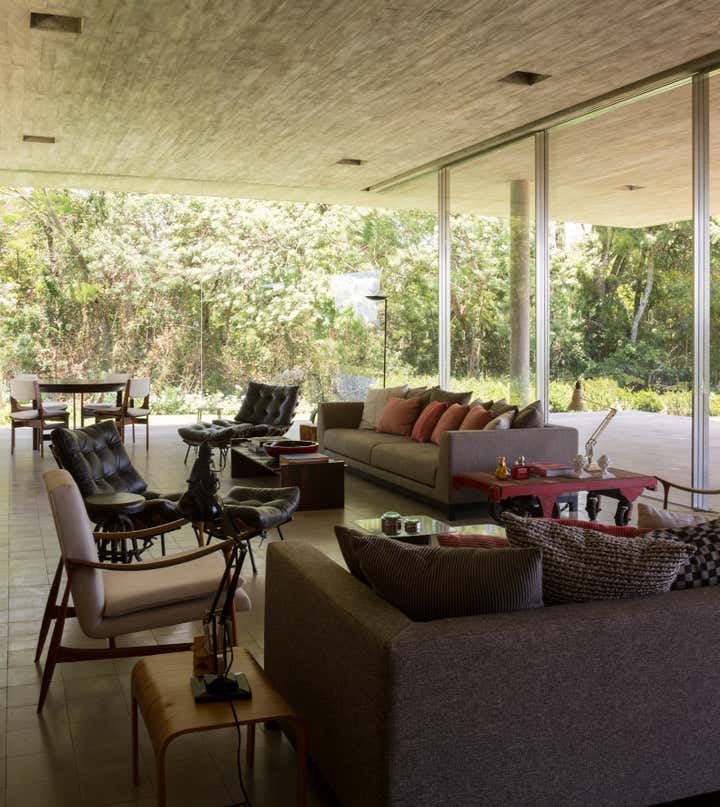
Redux House
Redux House is located in the countryside of São Paulo, Itatiba, in a gated community called Quinta da Baroneza. The open land slopes downwards with a West-facing view, and is on the edge of a large environmental preservation area of native forest. These aspects determined the location and orientation of the house, as well as the design approach. The house is built on the highest level possible, respecting the existing topography in order to gain the view of the sunset and the vegetation with the least impact on the surroundings. The building is composed of a slab floor, four programmatic boxes and a slab ceiling. Projecting perpendicular to the slab of the floor is a prone concrete monolith, incorporating the pool and deck, which terminates with a cantilever over the sloping ground. The slab of the floor, at 50 cm above the ground is supported by beams set back, intensifying the soft way that the project was implanted onto the land. Visually, the house seems to float.












