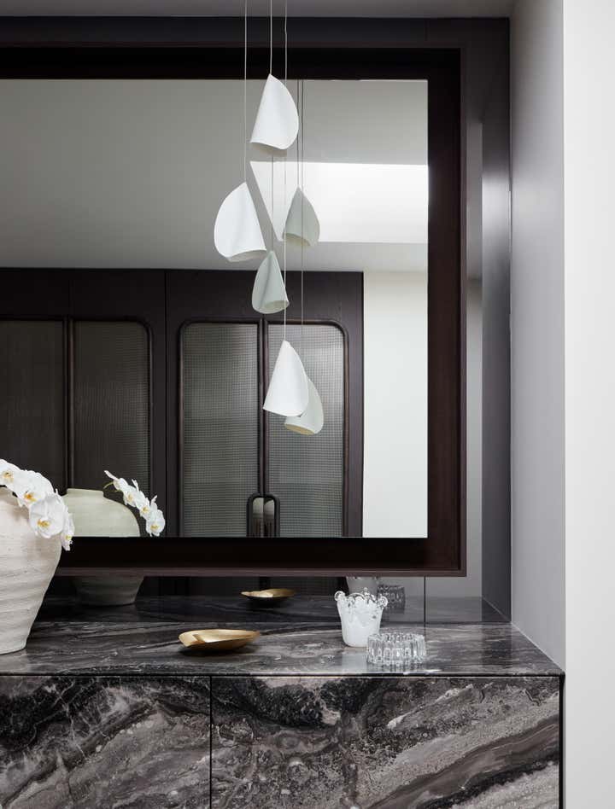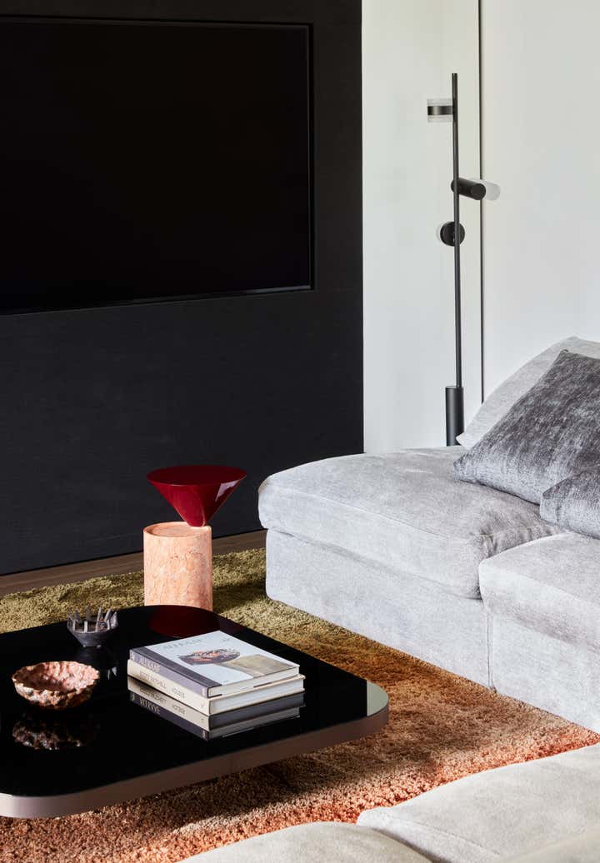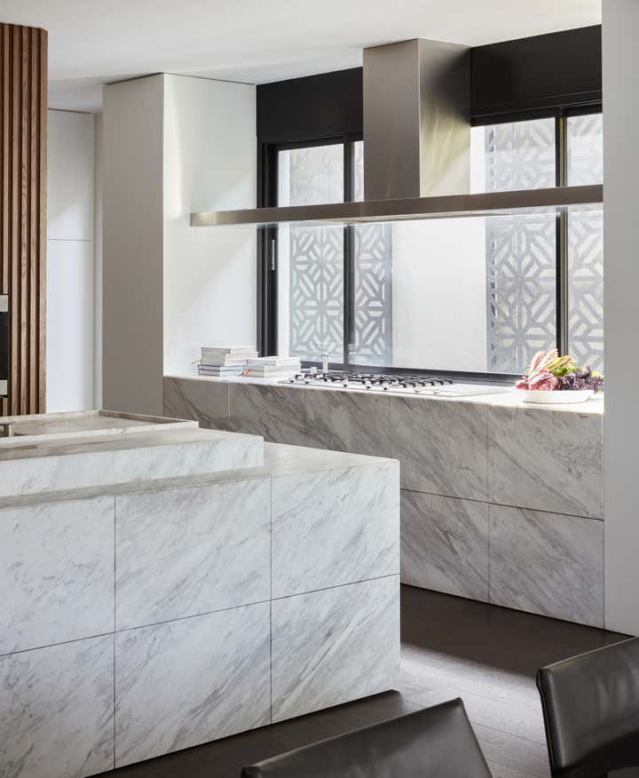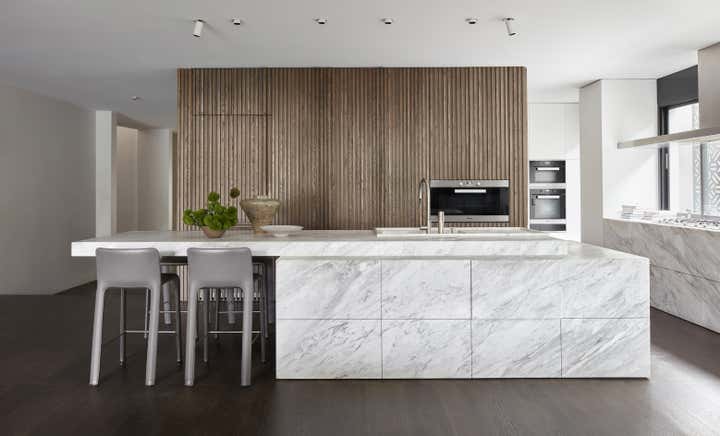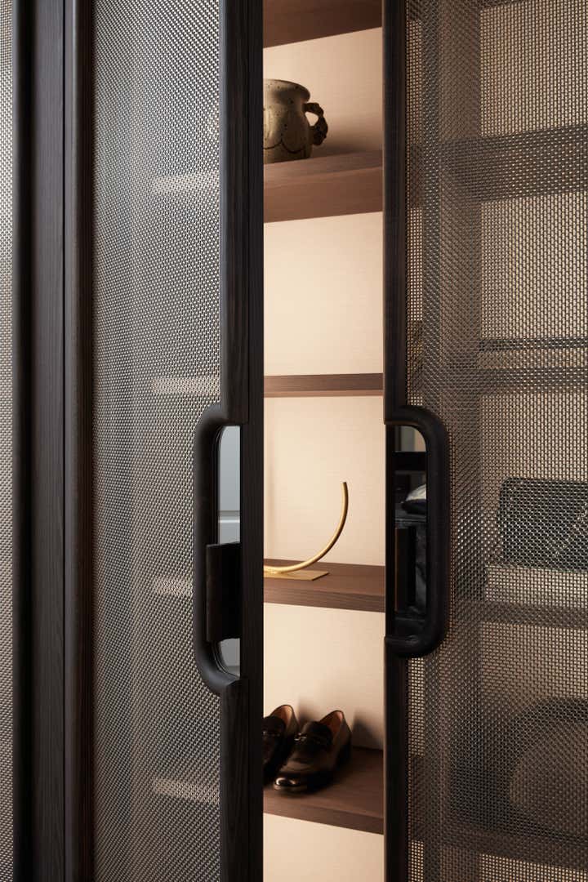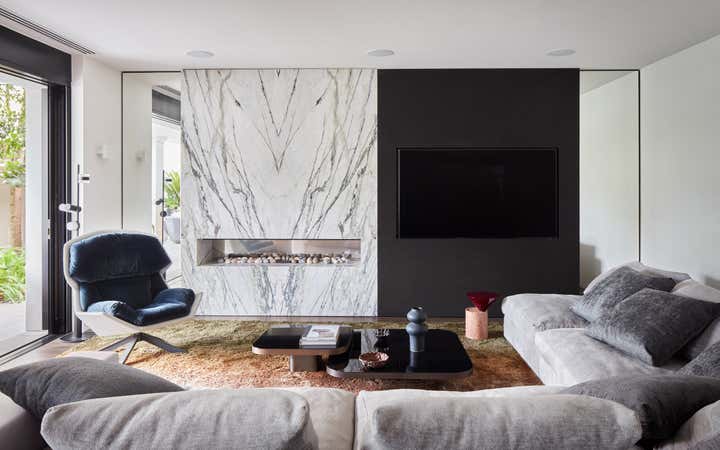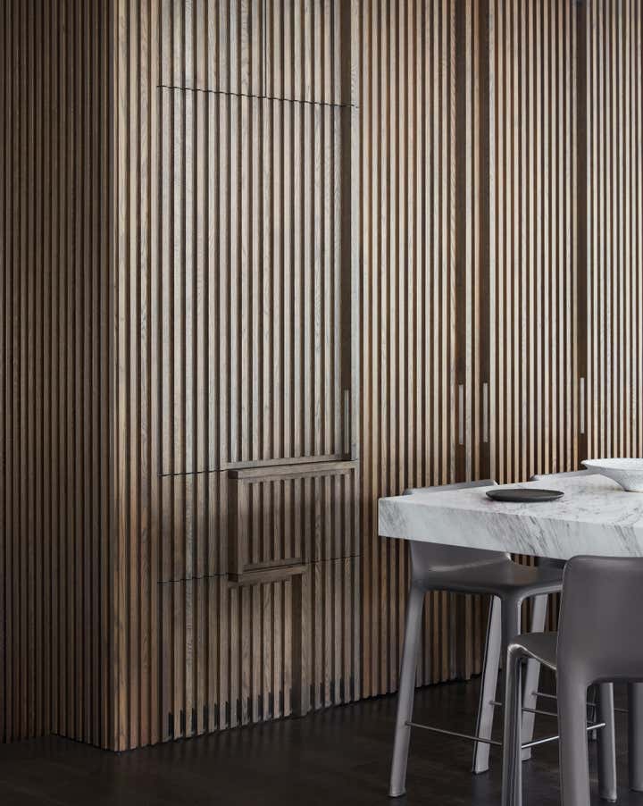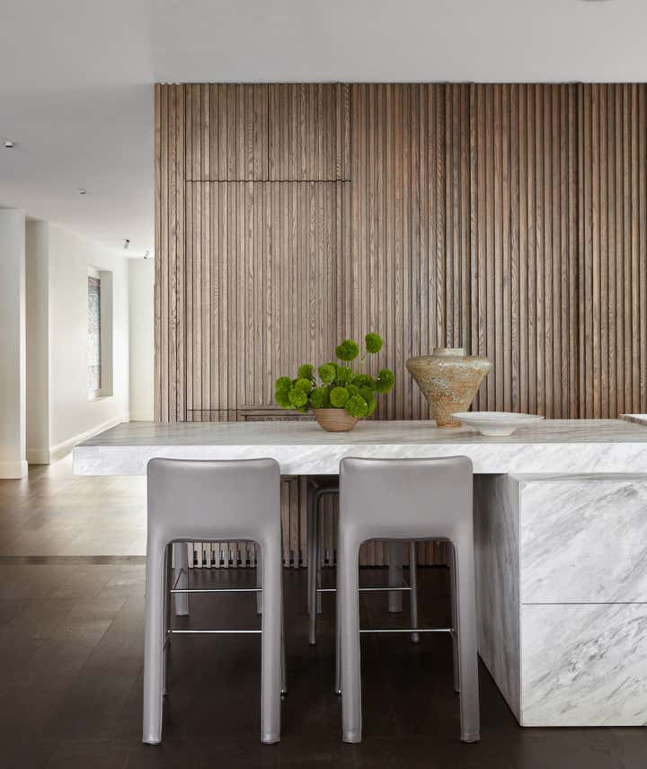
Private Residence
The initial brief involved renovating the kitchen, living, dining, pantry, and laundry areas, which were deemed non-functional due to their outdated design and lack of natural light. The renovation focused on enhancing the living experience by introducing more natural light, expanding the kitchen, and implementing a practical, modern design.
Originally constructed in the 80s-90s, the house underwent substantial alterations to its windows, facade and layout to meet the client’s requirements. The resulting design features a modern, minimalist aesthetic, predominantly characterised by timber and stone finishes. A new lighting and ceiling plan were introduced to enhance functionality and aesthetics.
Originally catering to a family, the house now caters to a discerning couple, necessitating a redesign tailored to their lifestyle. Located in Hawthorn East, an area known for its unique vibe and affluent demographic, the renovated space seamlessly combines contemporary design with the established charm of the neighbourhood.
