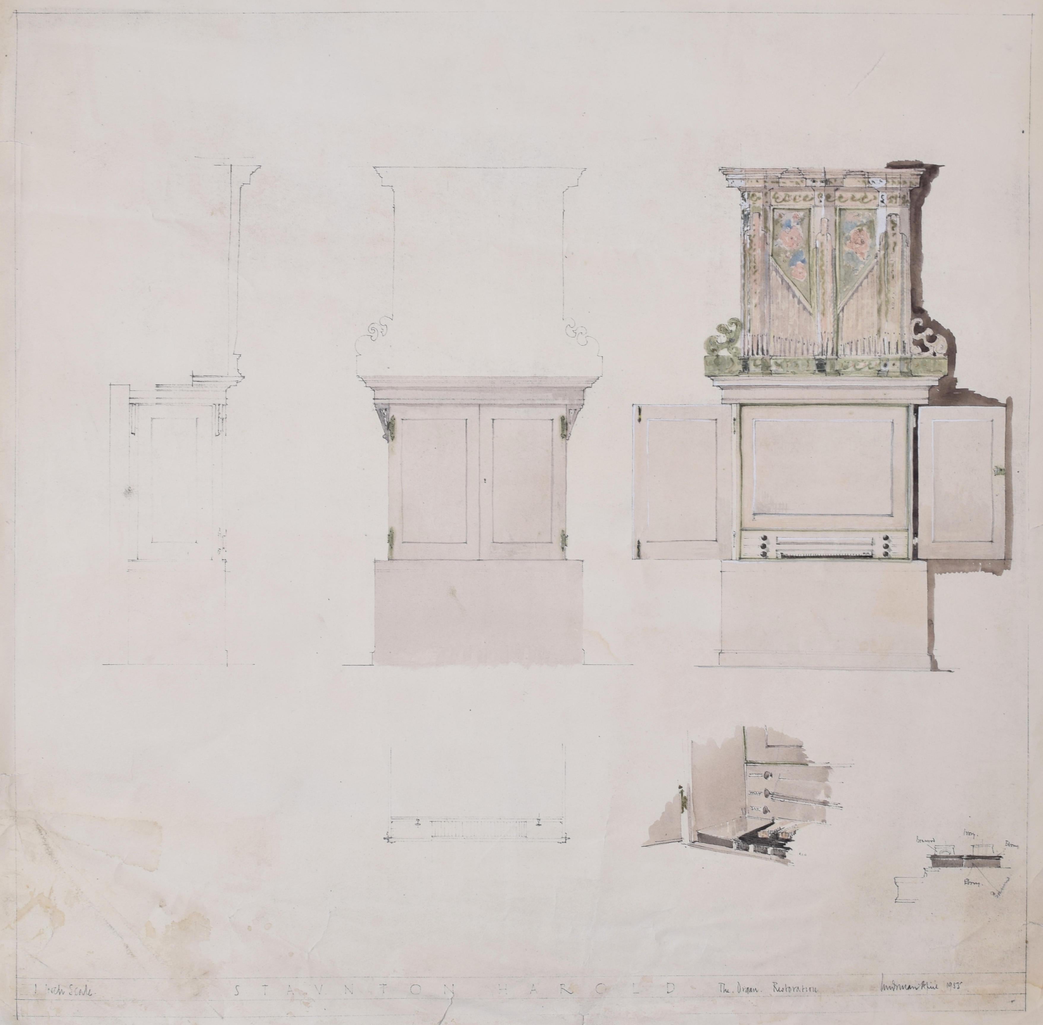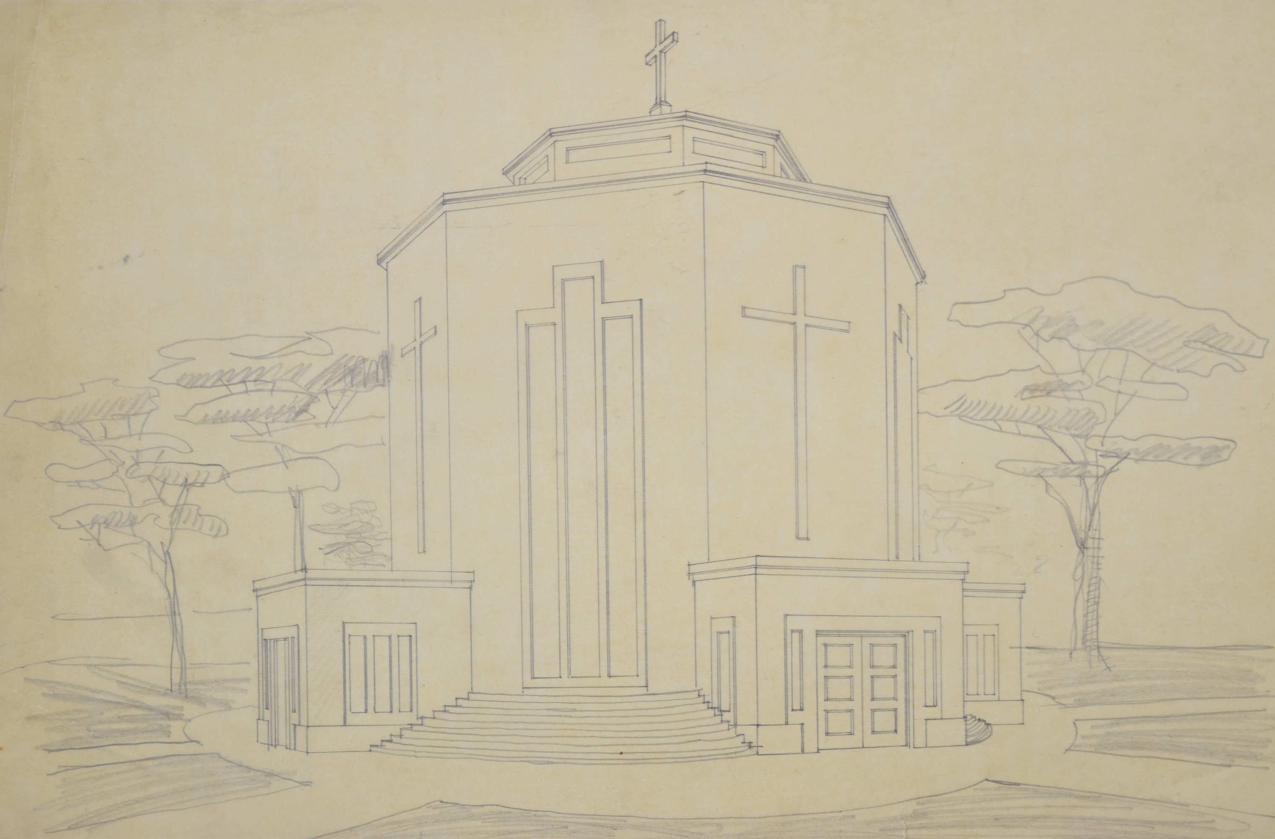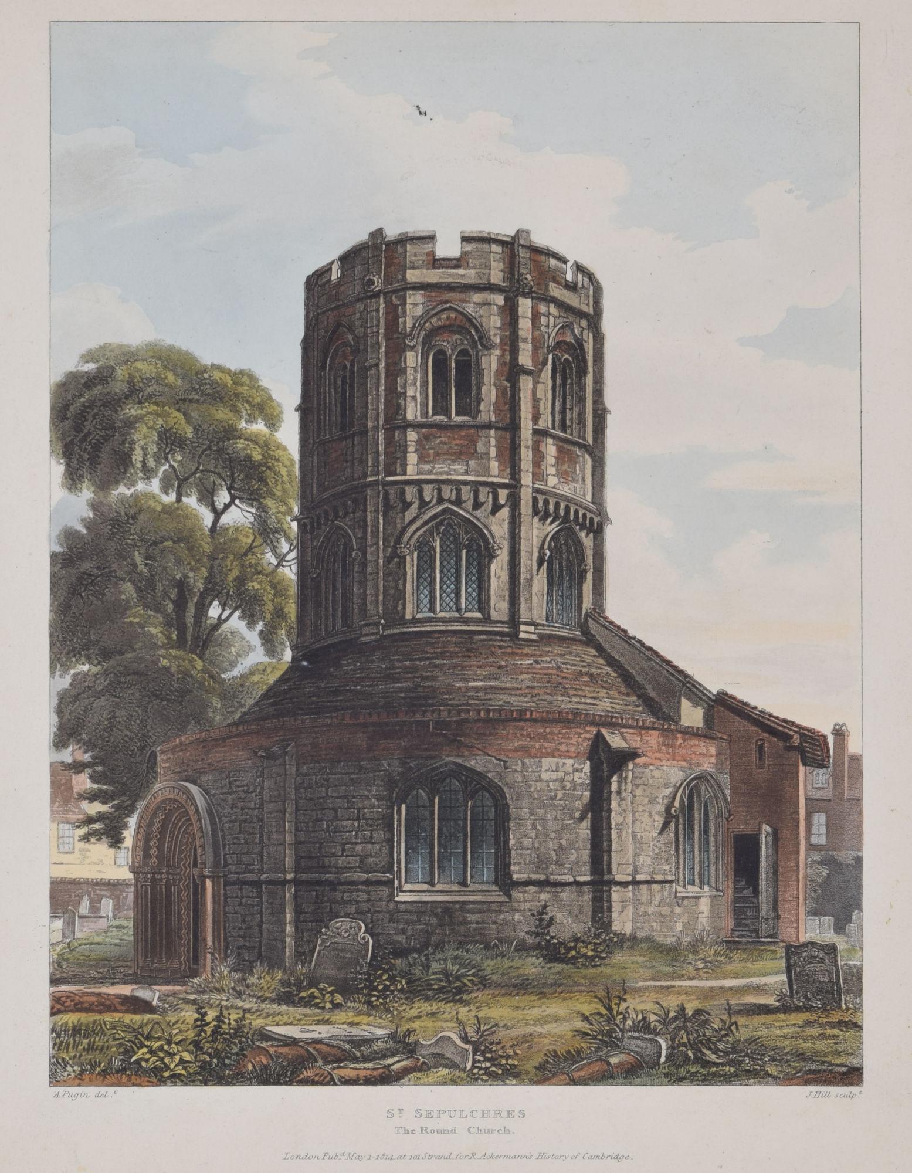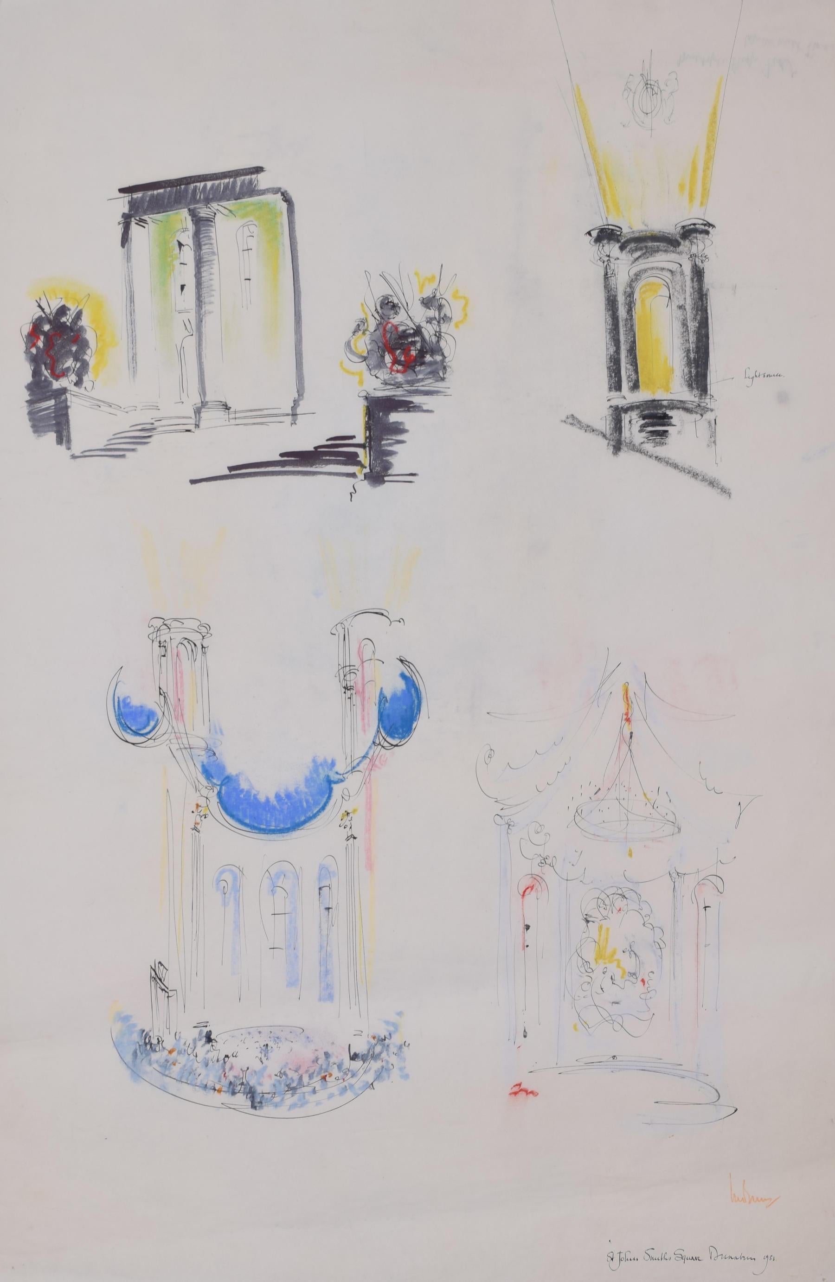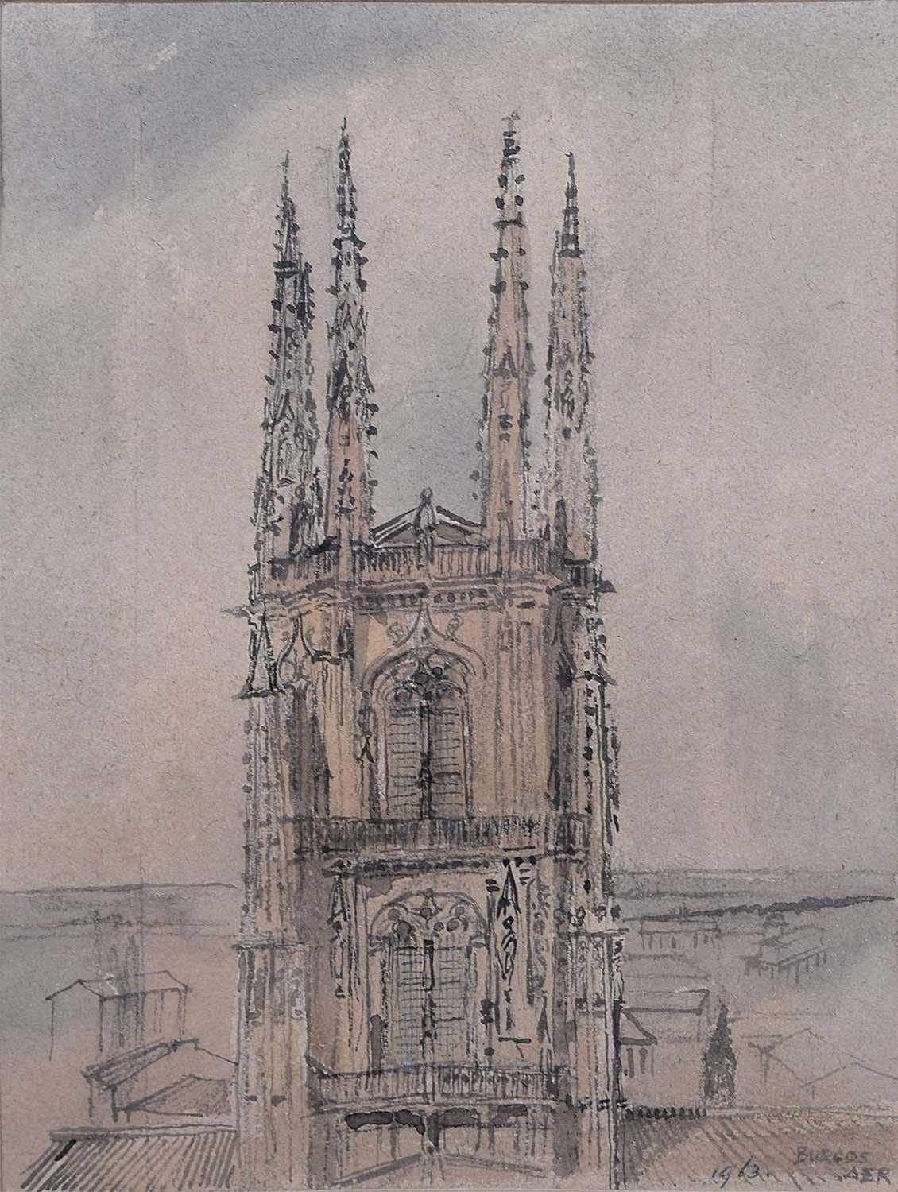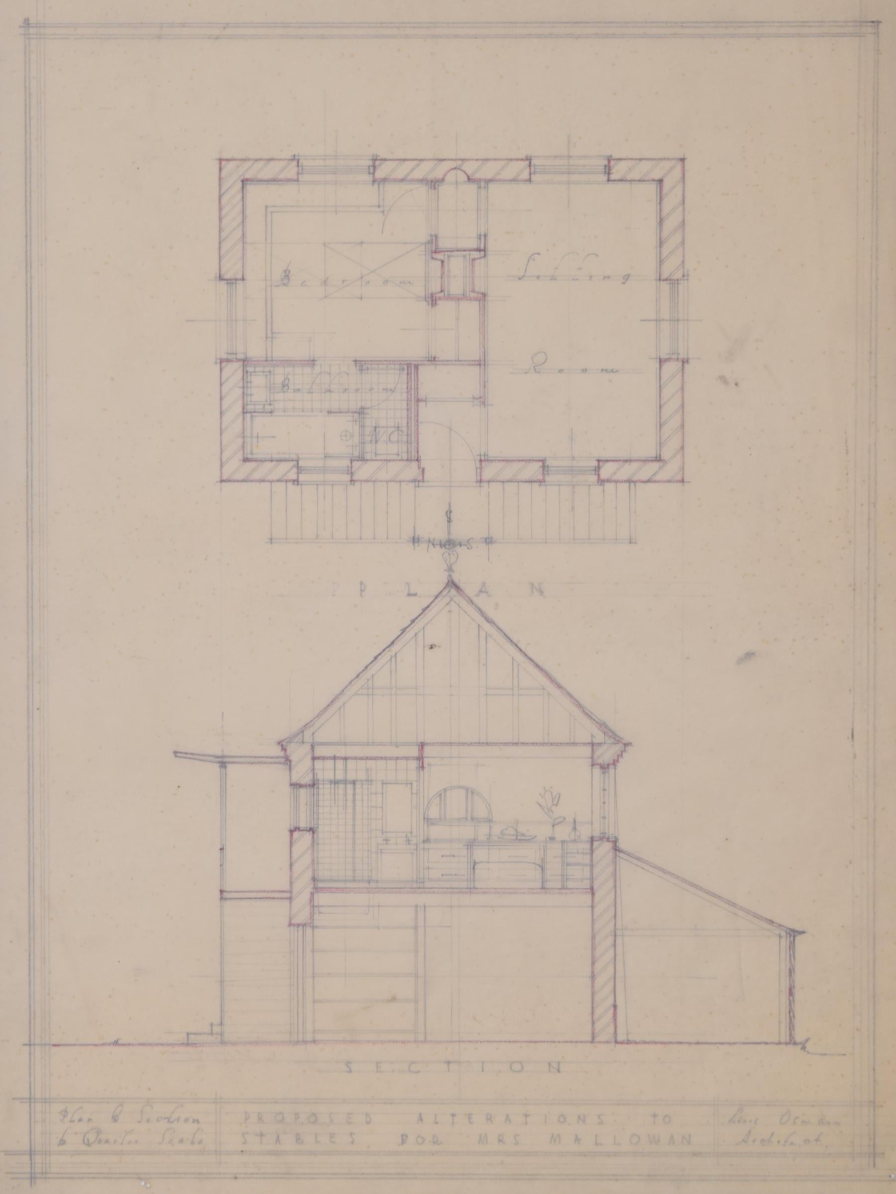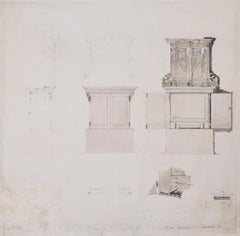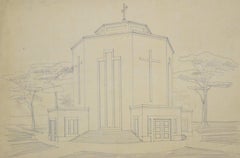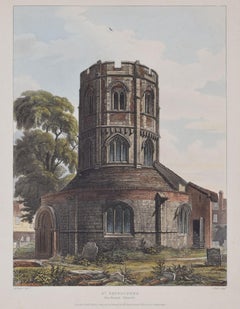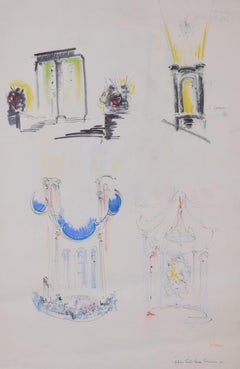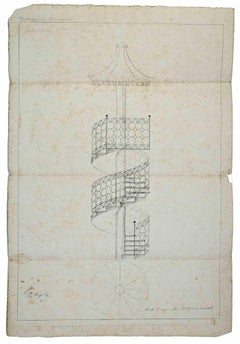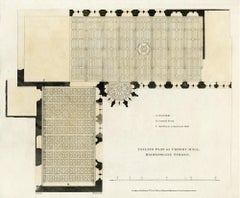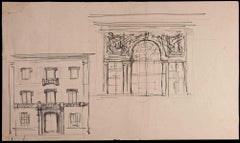Items Similar to Albert Richardson Architect for Christ's College Cambridge Design for New Cupola
Want more images or videos?
Request additional images or videos from the seller
1 of 5
Albert RichardsonAlbert Richardson Architect for Christ's College Cambridge Design for New Cupola1954
1954
$5,435.33
£4,000
€4,674.40
CA$7,603.92
A$8,322.36
CHF 4,326
MX$100,162.45
NOK 54,384.69
SEK 51,014.53
DKK 34,914.72
About the Item
To see our other views of Oxford and Cambridge, scroll down to "More from this Seller" and below it click on "See all from this Seller" - or send us a message if you cannot find the view you want.
Albert Richardson (1880-1964)
Drawn by S Holland for Richardson & Houfe Architects
58x80cm
Pencil architectural perspective drawing
Sir Albert Edward Richardson K.C.V.O., F.R.I.B.A, F.S.A., P.R.A. (1880-1964) was a traditionalist, renowned for his distaste of modern architecture. Rooted firmly in the classical period, he lived a Georgian life, refusing to have electricity in his Georgian house – until his wife finally insisted. Professor of Architecture at UCL’s Bartlett School of Architecture from 1929-1955, this was evacuated to Cambridge during the war and he became a fellow of St Catharine’s College. Following the war he was invited to make proposals for Christ’s College. This large and impressive drawing shows his new cupola for the Stevenson building, to go alongside his Chancellor’s Building and Memorial Building. His proposal for New Court was finally built as the controversial Modernist ‘Typewriter’ to designs by Sir Denys Lasdun. Amongst his other achievements, Richardson was President of the RA, editor of Architect’s Journal and founder of the Georgian Group.
- Creator:Albert Richardson (1880 - 1964)
- Creation Year:1954
- Dimensions:Height: 22.84 in (58 cm)Width: 31.5 in (80 cm)
- Medium:
- Movement & Style:
- Period:
- Condition:A little occasional faint spotting, as visible in photograph.
- Gallery Location:London, GB
- Reference Number:1stDibs: LU79535398721
About the Seller
4.8
Vetted Professional Seller
Every seller passes strict standards for authenticity and reliability
Established in 2014
1stDibs seller since 2017
359 sales on 1stDibs
Typical response time: 6 hours
- ShippingRetrieving quote...Shipping from: London, United Kingdom
- Return Policy
Authenticity Guarantee
In the unlikely event there’s an issue with an item’s authenticity, contact us within 1 year for a full refund. DetailsMoney-Back Guarantee
If your item is not as described, is damaged in transit, or does not arrive, contact us within 7 days for a full refund. Details24-Hour Cancellation
You have a 24-hour grace period in which to reconsider your purchase, with no questions asked.Vetted Professional Sellers
Our world-class sellers must adhere to strict standards for service and quality, maintaining the integrity of our listings.Price-Match Guarantee
If you find that a seller listed the same item for a lower price elsewhere, we’ll match it.Trusted Global Delivery
Our best-in-class carrier network provides specialized shipping options worldwide, including custom delivery.More From This Seller
View AllStaunton Harold organ restoration architectural design by Louis Osman FRIBA
By Louis Osman
Located in London, GB
Louis Osman was an English artist, architect, goldsmith, silversmith and medallist. He is notable for the gold coronet he designed and made for the investiture in 1969 of Charles, Prince of Wales. We have acquired a large archive of Osman's works form his daughter; to see the other Osman works available, please scroll down to "More from this Seller" and below it click on "See all from this Seller."
Louis Osman (1914 - 1996)
Staunton Harold: Restoration of the Organ (1953)
Pen, ink, and watercolour
63 x 63 cm
Titled below, signed lower right, and labelled in Osman's hand.
Osman's architectural design for the restoration of the organ at Staunton Harold Church, part of the Staunton Harold estate. The church, known as the Chapel of the Holy Trinity, is a 1653-built Gothic chapel. It was commissioned by Sir Robert Shirley (the Shirley family were Anglicans and Royalists, and the ornate design of the church is likely why Sir Robert was imprisoned under Oliver Cromwell).
Osman was as much an artist as an architect. He studied at the Bartlett School of Architecture; he was awarded a First Class degree and the Donaldson Medal of the RIBA (for the best result in his year group), and then went on to the Slade School of Art. He subsequently trained with Sir Albert Richardson - we also have several Richardson works in our collection.
After the war, Osman busied himself as an architect. His work included contributions to Westminster Abbey, and Lincoln, Exeter, Ely, and Lichfield Cathedrals, Staunton Harold Church in Ashby de la Zouch for the National Trust, and of course his folly: the Grade I listed Elizabethan manor house, Canons Ashby in Northamptonshire, now a National Trust property.
At Canons Ashby he established a workshop and had a team of silversmiths and goldsmiths working for him. In 1976 he made the gold enamelled casket that holds the copy of the Magna Carta...
Category
1950s Modern Figurative Drawings and Watercolors
Materials
Watercolor, Ink, Pen
A Modernist Church architectural design by S Clapham
Located in London, GB
To see more, scroll down to "More from this Seller" and below it click on "See all from this Seller."
S Clapham (active 1940 - 1960)
A Modernist Church
Pen...
Category
Mid-20th Century Landscape Drawings and Watercolors
Materials
Pencil
St Sepulchre, The Round Church, Cambridge exterior after Pugin for Ackermann
Located in London, GB
To see our other Oxford and Cambridge pictures, including an extensive collection of works by Ackermann, scroll down to "More from this Seller" and below it click on "See all from this Seller" - or send us a message if you cannot find the view you want.
John Hill (1770 - 1850) after Augustus Charles Pugin (1762 - 1832)
St Sepulchre's - The Round Church (1814)
Aquatint with original hand colouring
24 x 29 cm
Published by Rudolph Ackermann (1764 - 1834).
An engraving of the Church of the Holy Sepulchre, Cambridge, the round shape of which is inspired by the rotunda in the church of the Holy Sepulchre, Jerusalem.
John Hill was born in London in 1770, and was an engraver's apprentice. He worked in aquatint and largely produced book illustration aquatints. He went to America in 1816 and produced the notable Picturesque Views of American Scenery amongst other books of prints.
Augustus Charles Pugin was an Anglo-French artist and architectural draughtsman. Pugin produced views of London, jointly creating the illustrations for the 'Microcosm of London' published by Rudolph Ackermann in 1811, followed by plates for Ackermann's books about Westminster Abbey, Oxford and Cambridge universities, and Winchester College. His later works included illustrations for Specimens of Gothic Architecture (1821–1823), The Royal Pavilion at Brighton (1826), Architectural Antiquities of Great Britain (1826), Specimens of the Architectural Antiquities of Normandy (1827), Illustrations of the Public Buildings of London (1825 to 1828), Paris and its Environs (1829 to 1831), and Examples of Gothic Architecture (1831). He also produced a book of furniture designs called Gothic Furniture, and assisted architects with detailing for their gothic designs. He ran a drawing school at his house in Bloomsbury.
Ackermann was an Anglo-German bookseller, inventor, lithographer, publisher and businessman. He attended the Latin school in Stollberg, but his wish to study at the university was made impossible by lack of financial means, and he therefore became a saddler like his father.
He worked as a saddler and coach-builder in different German cities, moved from Dresden to Basel and Paris, and then, 23 years old, settled in London. He established himself in Long Acre, the centre of coach-making in London and close to the market at Covent Garden.
Ackermann then moved to Little Russell Street where he published Imitations of Drawings of Fashionable Carriages (1791) to promote his coach-making. Other publications followed. In 1795 he established a print-shop and drawing-school at 96 Strand. Here Ackermann set up a lithographic press and began a trade in prints. He later began to manufacture colours and thick carton paper for landscape and miniature painters. Within three years the premises had become too small and he moved to 101 Strand, in his own words "four doors nearer to Somerset House", the seat of the Royal Academy of Arts.
Between 1797 and 1800 Ackermann rapidly developed his print and book publishing business, encompassing many different genres including topography, caricature, portraits, transparencies and decorative prints.
During the Napoleonic wars, Ackermann was an energetic supporter of the Allied cause and made significant contributions to British propaganda through his publication of anti-Napoleonic prints...
Category
1810s Prints and Multiples
Materials
Aquatint
Proposal for St John's Smith Square architectural designs by Louis Osman FRIBA
By Louis Osman
Located in London, GB
Louis Osman was an English artist, architect, goldsmith, silversmith and medallist. He is notable for the gold coronet he designed and made for the investiture in 1969 of Charles, Pr...
Category
1950s Modern Figurative Drawings and Watercolors
Materials
Watercolor
Prof Sir Albert Richardson PRA Burgos 1963 Watercolour Architectural Drawing
By Albert Richardson
Located in London, GB
To see our other architectural drawings, scroll down to "More from this Seller" and below it click on "See all from this Seller" - or send us a message if you cannot find the artist you want.
Prof Sir Albert Richardson...
Category
Mid-20th Century Modern Landscape Drawings and Watercolors
Materials
Watercolor
Agatha Christie's stables architectural design by Louis Osman FRIBA
By Louis Osman
Located in London, GB
Louis Osman was an English artist, architect, goldsmith, silversmith and medallist. He is notable for the gold coronet he designed and made for the investiture in 1969 of Charles, Pr...
Category
1950s Modern Drawings and Watercolor Paintings
Materials
Pencil
You May Also Like
Architectural Drawing by Giuseppe Perotti - Early 20th Century
Located in Roma, IT
Architectural Drawing is a modern artwork realized by Giuseppe Perotti in the Early 20th Century.
Good conditions.
Category
Early 20th Century Contemporary Figurative Drawings and Watercolors
Materials
Paper, Charcoal
Ceiling plan of Crosby Hall, Bishopsgate Street
Located in Middletown, NY
Robert Wilkinson, 1816.
Copperplate engraving on buff wove paper with hand coloring in watercolor, 10 7/8 x 13 /4 inches (275 x 336 mm), full margins. In good condition with some sc...
Category
Early 19th Century English School Landscape Prints
Materials
Engraving, Watercolor, Handmade Paper
Architectural Design Original Ink and Watercolor on Cardboard-Early 20th Century
Located in Roma, IT
Architectural design is an original painting in ink and watercolor on cardboard by Anonymous french Artist in the early 20th Century.
Good conditions except for being aged and repai...
Category
Early 20th Century Modern Figurative Drawings and Watercolors
Materials
Ink, Watercolor
Architectural - Drawing by Gabriele Galantara - Early 20th Century
By Gabriele Galantara
Located in Roma, IT
Architectural is a modern artwork by Gabriele Galantara (1865-1937) in the early 20th century.
Pen and pencil on paper.
Good conditions and aged with foxing and cutting.
The work ...
Category
Early 20th Century Modern Figurative Drawings and Watercolors
Materials
Paper, Pencil, Pen
The Church - Original Pen and Pencil Drawing - Early 20th Century
Located in Roma, IT
The Church is an original drawing in pen and pencil on paper, realized by an Anonymous artist of the early 20th Century.
In good condition except for some small holes at the top lef...
Category
Early 20th Century Modern Figurative Drawings and Watercolors
Materials
Pen, Pencil
Uses and Customs - Architecture - Lithograph - 1862
Located in Roma, IT
Uses and Customs - Architecture is a lithograph on paper realized in 1862.
The artwork belongs to the Suite Uses and customs of all the peoples of the universe: " History of the gov...
Category
1860s Modern Figurative Prints
Materials
Lithograph
