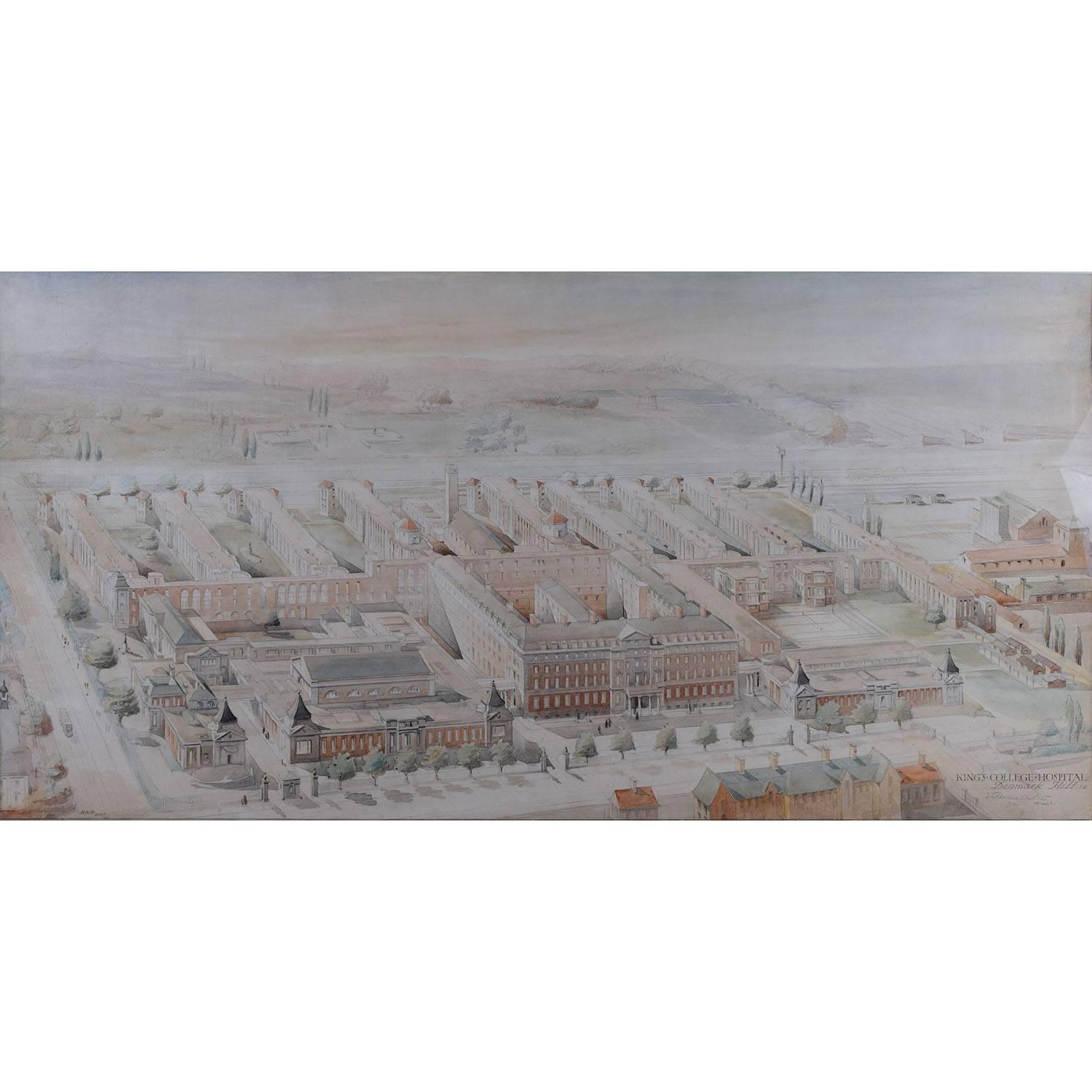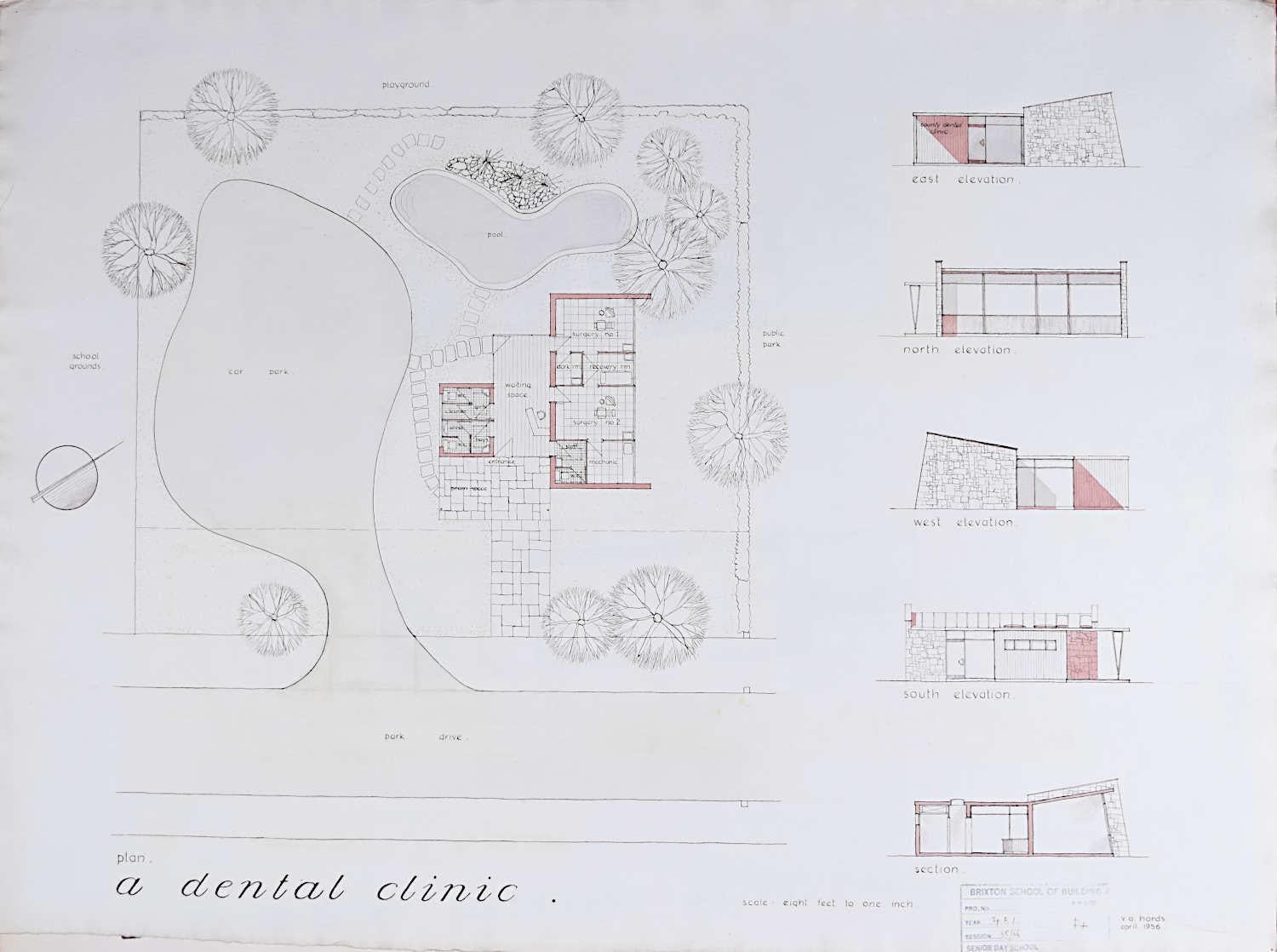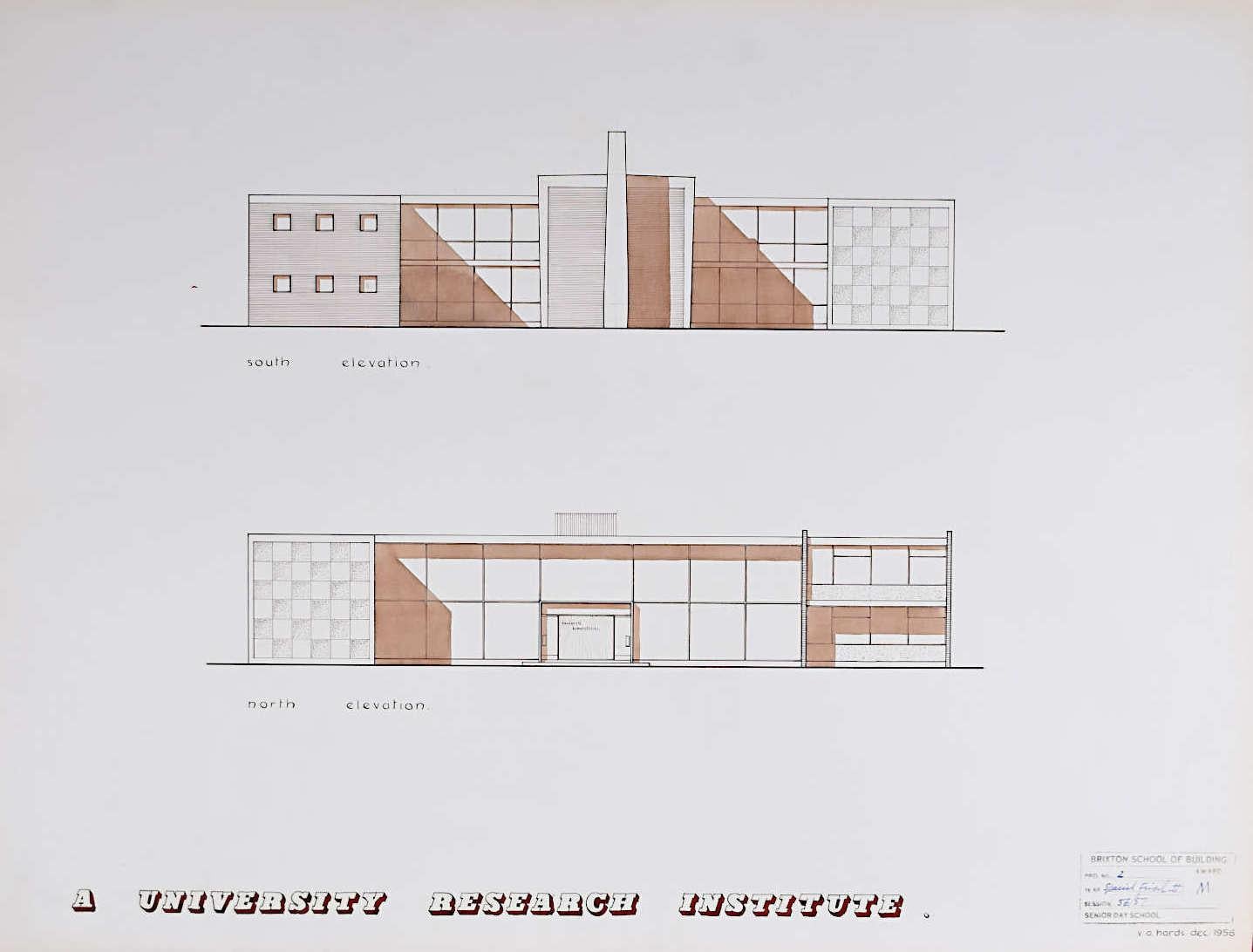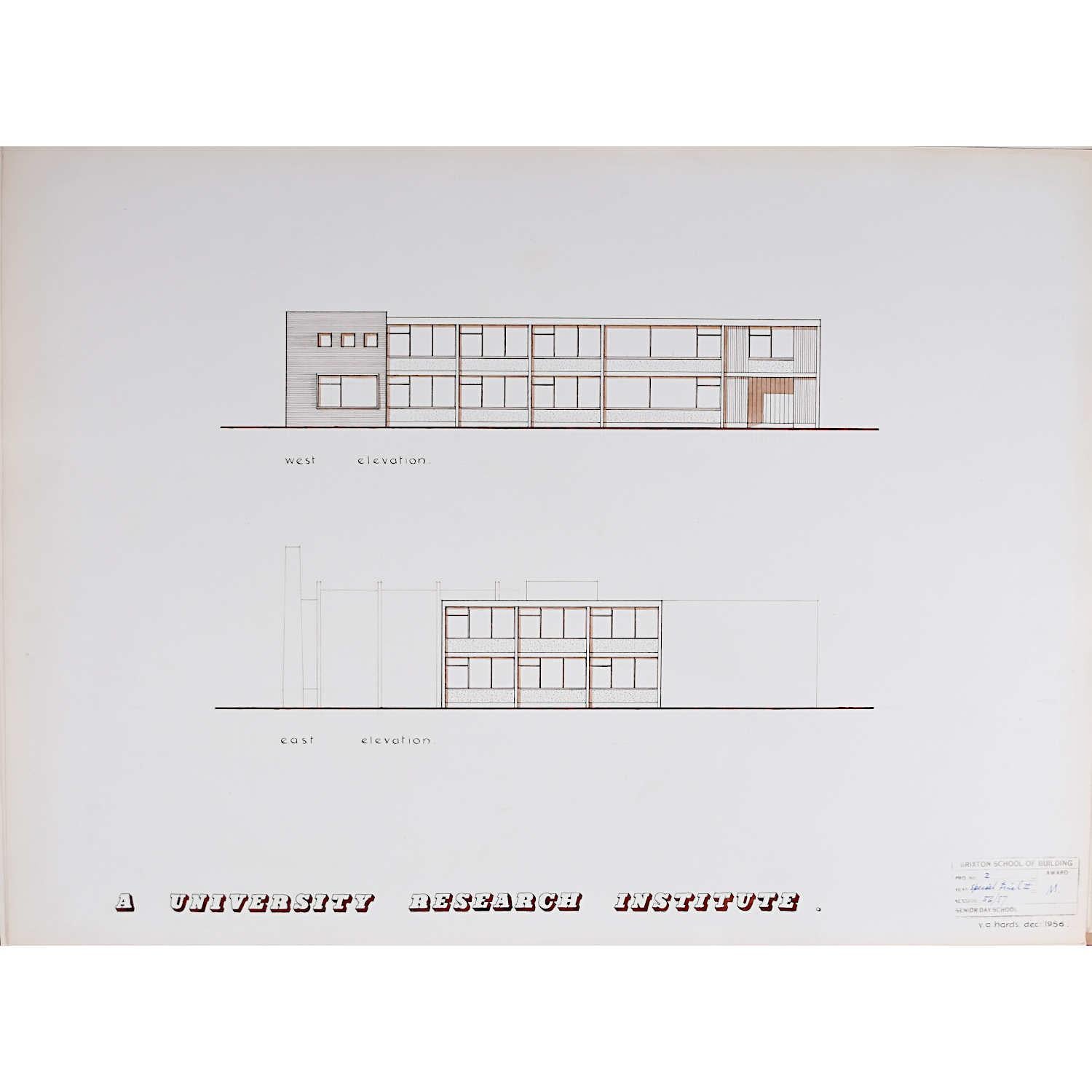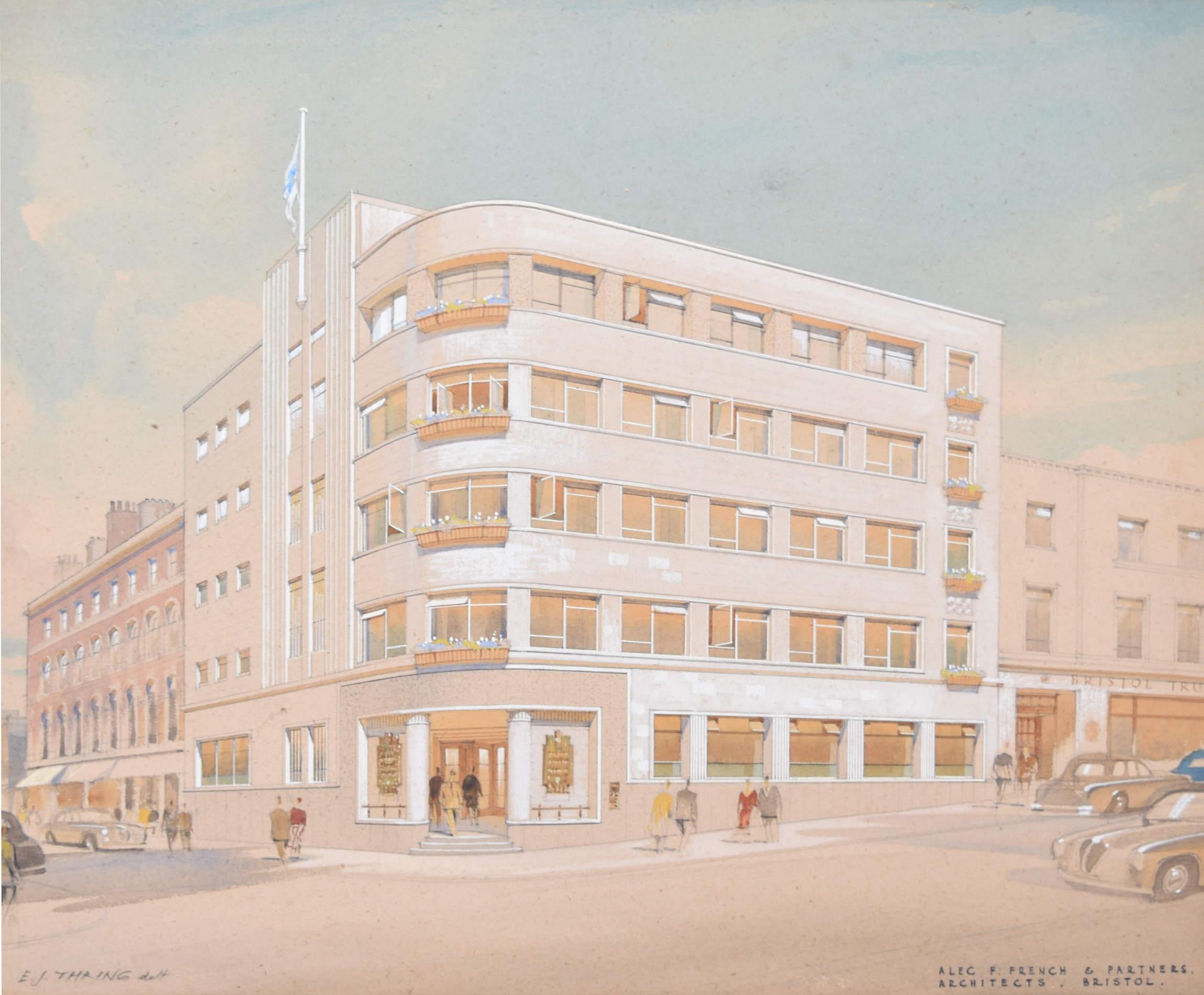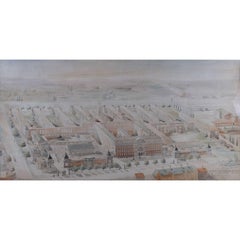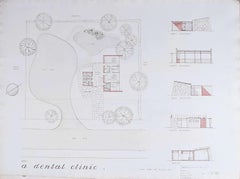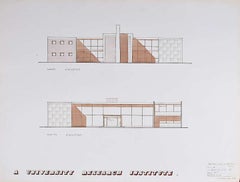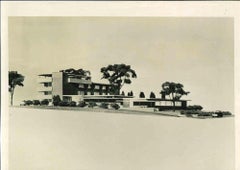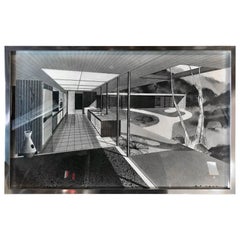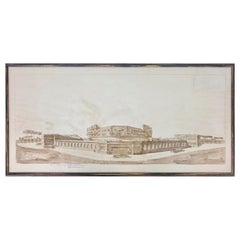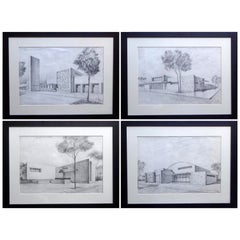Items Similar to Hubert H Clark, Architectural Design for Slough Hospital (c.1940)
Want more images or videos?
Request additional images or videos from the seller
1 of 5
Hubert H ClarkHubert H Clark, Architectural Design for Slough Hospital (c.1940)c.1950
c.1950
$269.70
£195
€230.42
CA$372.76
A$414.54
CHF 217.54
MX$5,055.10
NOK 2,749.74
SEK 2,577.99
DKK 1,719.80
About the Item
To see our other Architectural Drawings, scroll down to "More from this Seller" and below it click on "See all from this Seller" and then search.
Hubert H Clark
Design for Slough Hospital (c.1940s)
Lithographic print
33 x 53 cm
Original print of an architect's design for Slough Hospital which was officially opened in 1965.
About the Seller
4.8
Vetted Professional Seller
Every seller passes strict standards for authenticity and reliability
Established in 2014
1stDibs seller since 2017
356 sales on 1stDibs
Typical response time: 7 hours
- ShippingRetrieving quote...Shipping from: London, United Kingdom
- Return Policy
Authenticity Guarantee
In the unlikely event there’s an issue with an item’s authenticity, contact us within 1 year for a full refund. DetailsMoney-Back Guarantee
If your item is not as described, is damaged in transit, or does not arrive, contact us within 7 days for a full refund. Details24-Hour Cancellation
You have a 24-hour grace period in which to reconsider your purchase, with no questions asked.Vetted Professional Sellers
Our world-class sellers must adhere to strict standards for service and quality, maintaining the integrity of our listings.Price-Match Guarantee
If you find that a seller listed the same item for a lower price elsewhere, we’ll match it.Trusted Global Delivery
Our best-in-class carrier network provides specialized shipping options worldwide, including custom delivery.More From This Seller
View AllDesign for Modernist School Library architectural drawing Mid Century Modern UK
Located in London, GB
To see our other Architectural Drawings, scroll down to "More from this Seller" and below it click on "See all from this Seller."
V A Hards (British, c. 1930-c. 2012)
Design for Mod...
Category
1950s Modern Interior Drawings and Watercolors
Materials
Watercolor
William Alfred Pite Design for King`s College Hospital, Denmark Hill London 1913
By William Alfred Pite
Located in London, GB
THE ARCHITECT'S ORIGINAL PROPOSAL FOR KING'S COLLEGE HOSPITAL
William Alfred Pite (1860-1949)
King`s College Hospital, Denmark Hill general bird`s-eye view (1913)
Initialled H.M.F.,...
Category
1910s Realist Drawings and Watercolor Paintings
Materials
Ink, Watercolor, Pen
Design for Modernist dental surgery mid-century architectural drawing
Located in London, GB
To see our other Architectural Drawings, scroll down to "More from this Seller" and below it click on "See all from this Seller."
V A Hards (British, c. 1930-c. 2012)
Design for Mod...
Category
1950s Modern Interior Drawings and Watercolors
Materials
Watercolor
Design for Modernist Brutalist Institute IV mid-century architectural drawing
Located in London, GB
To see our other Architectural Drawings, scroll down to "More from this Seller" and below it click on "See all from this Seller"; you can also search for other drawings by this artist.
V A Hards...
Category
1950s Modern Interior Drawings and Watercolors
Materials
Ink, Watercolor, Pen
Design for Modernist Brutalist Institute II mid-century architectural drawing
Located in London, GB
To see our other Architectural Drawings, scroll down to "More from this Seller" and below it click on "See all from this Seller"; you can also search for other drawings by this artist.
V A Hards...
Category
1950s Modern Interior Drawings and Watercolors
Materials
Ink, Watercolor, Pen
Design for St Nicholas House, High Street, Bristol by Edmund J Thring
Located in London, GB
To see our other Architectural Drawings, scroll down to "More from this Seller" and below it click on "See all from this Seller" and then search.
Edmund J Thring (1906 - 1985)
Design for St Nicholas House, High Street, Bristol
Gouache
46 x 54 cm
Signed lower left and inscribed 'Alec F French & Partners, Architects, Bristol' (home to the Commercial Union Group and remodelled in 1959 by Alec French and partners).
An architectural drawing of St Nicholas House, a 1930s Art Deco building on the corner of St Nicholas Street and High Street in the heart of Bristol. It was originally built as a banking headquarters, and is recognisable for its curved facade. Today St Nicholas House is a co-working space owned by The Office Group; the interiors have been remodelled in an Art Deco-inspired style, in honour of the building's architectural origins.
Edmund J Thring was an architectural perspectivist who produced over 2,500 perspectives in his lifetime. He spent much of the Second WorId War in the Photographic Reconnaissance Interpretation Unit at RAF Nuneham Park, interpreting aerial photographs and making models.
In 'A History of Architectural Model Making in Britain', David Lund...
Category
20th Century Landscape Drawings and Watercolors
Materials
Gouache
You May Also Like
American Nurses' Home - Vintage Photograph - Mid 20th Century
Located in Roma, IT
American Nurses' Home - American Vintage Photograph is an original black and white photograph realized in the U.S in the Mid-20th Century in a series on American life in the 20th Cen...
Category
Mid-20th Century Modern Figurative Photography
Materials
Photographic Paper
Stunning Modernist Architectural Rendering, Drawing by G.F.Hahn
Located in Buffalo, NY
Original MCM Pen and ink architectural study for a Palm Springs Residence (unbuilt). Framed and signed; J.H.Hahn, Reminiscent of the famed Dinah Shore hous...
Category
Mid-20th Century American Mid-Century Modern Paintings
Materials
Lead
Busiri Vici Pencil Drawing Architectural Sketch Project, Italy, 1928
Located in Rome, IT
An original pencil architectural sketch on paper realised in 1928 by the Italian architects Michele Busiri Vici and Clemente Busiri Vici for the large vill...
Category
Vintage 1920s Italian Mid-Century Modern Drawings
Materials
Glass, Wood, Paper
Six Signed and Dated Architectural Drawings, Italy, '40-'50
Located in Bruxelles, BE
Series of Six Architectural Drawings
Italy, '40 - '50
Signed and dated "P. Sinisi" (between 1948 - 1951)
Pencil on paper
black frame
67 x 52 x 1.2 cm (with frame)
48 x 33.5 ...
Category
Vintage 1950s Italian Modern Drawings
Materials
Paper
Medical Center Master Plan, New Orleans 2
By Grover Mouton
Located in New Orleans, LA
Architect and artist Grover Mouton brings utilizes hand drawings to illustrate urban design proposals. Acting as a catalyst to explore design concepts,...
Category
21st Century and Contemporary Land Landscape Drawings and Watercolors
Materials
Color Pencil, Graphite
Vintage Architectural Drawing
Located in Houston, TX
Modern pencil drawing of a contemporary architectural design, circa 1970.
Original artwork on paper displayed on a white mat with a gold border. Mat fits a standard-size frame. A...
Category
1970s Abstract Drawings and Watercolors
Materials
Paper, Pencil
More Ways To Browse
Antique Anatomical Drawings
Antique Watercolor Box Boxes
Antique Watercolour Boxes
Canoe Sculpture
Corten Steel Art
Digital Clock
Encyclopaedia Britannica
F Gilbert
Marini Marino Bronze
Mens Swim
Mid Century Drip Painting
Player Pianos Used
Polo Player Painting
Pop Art Fiberglass Sculpture
Robert Montgomery
The Hunter Watercolor Drawing 20th Century
Vintage School Bag
Antique English Hunting Prints
