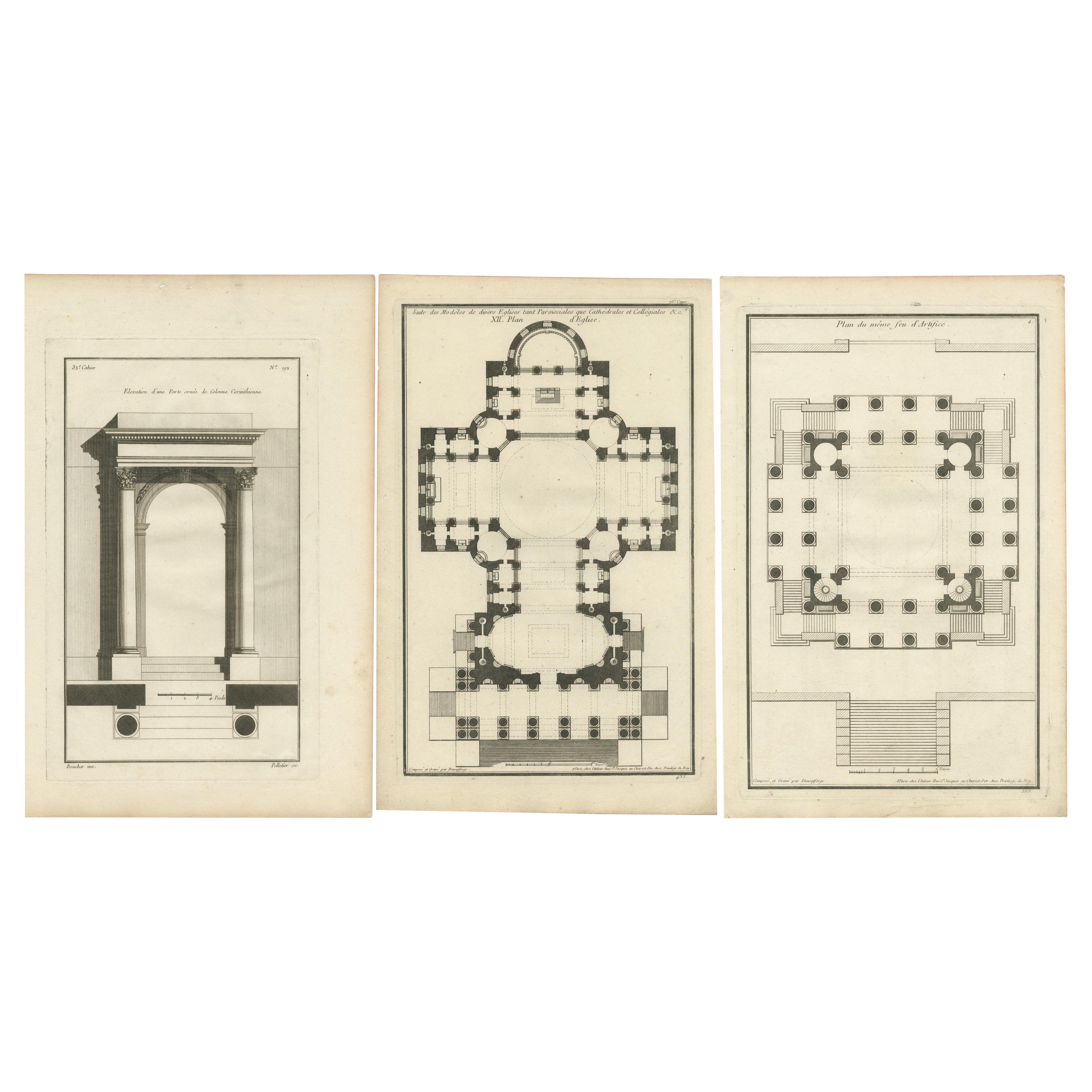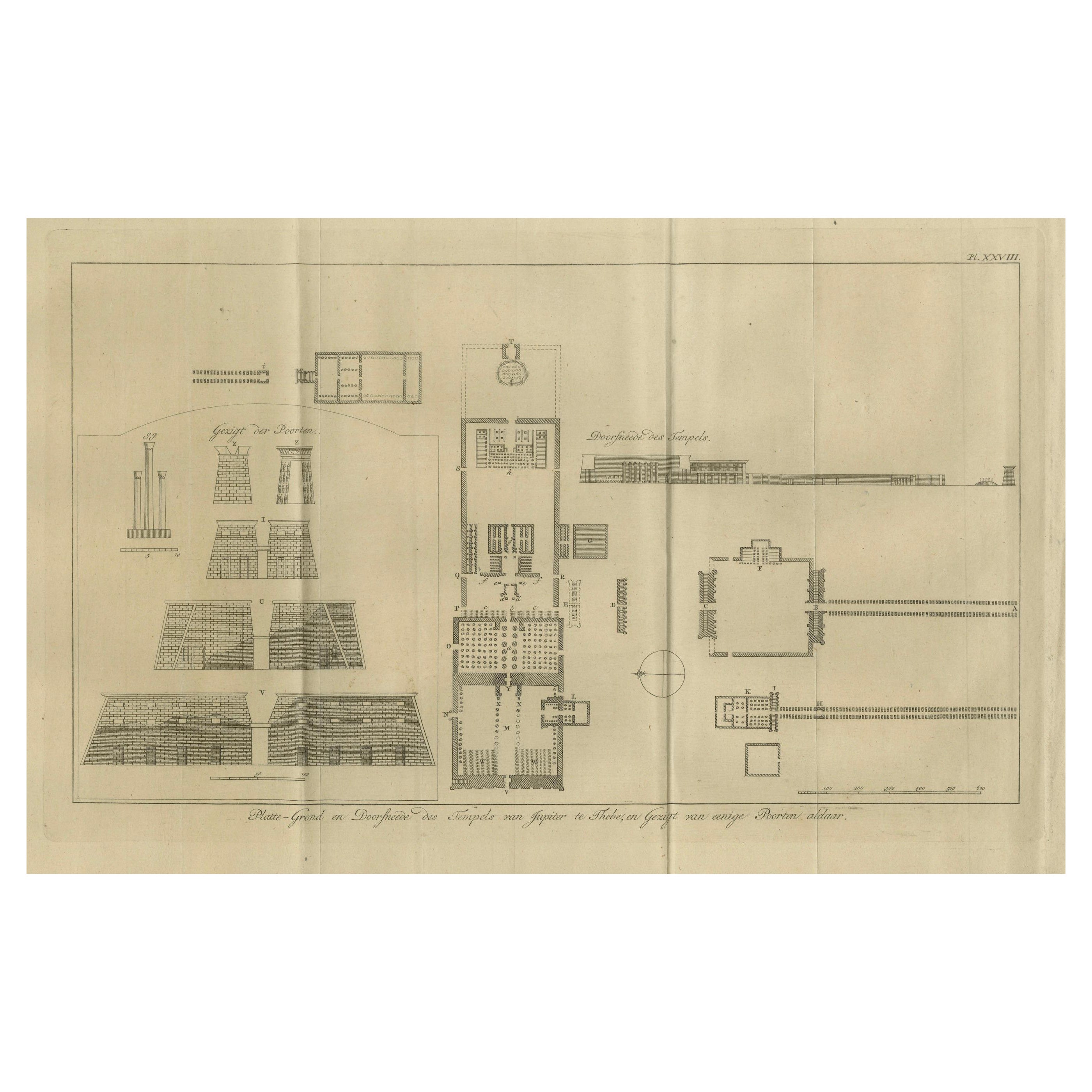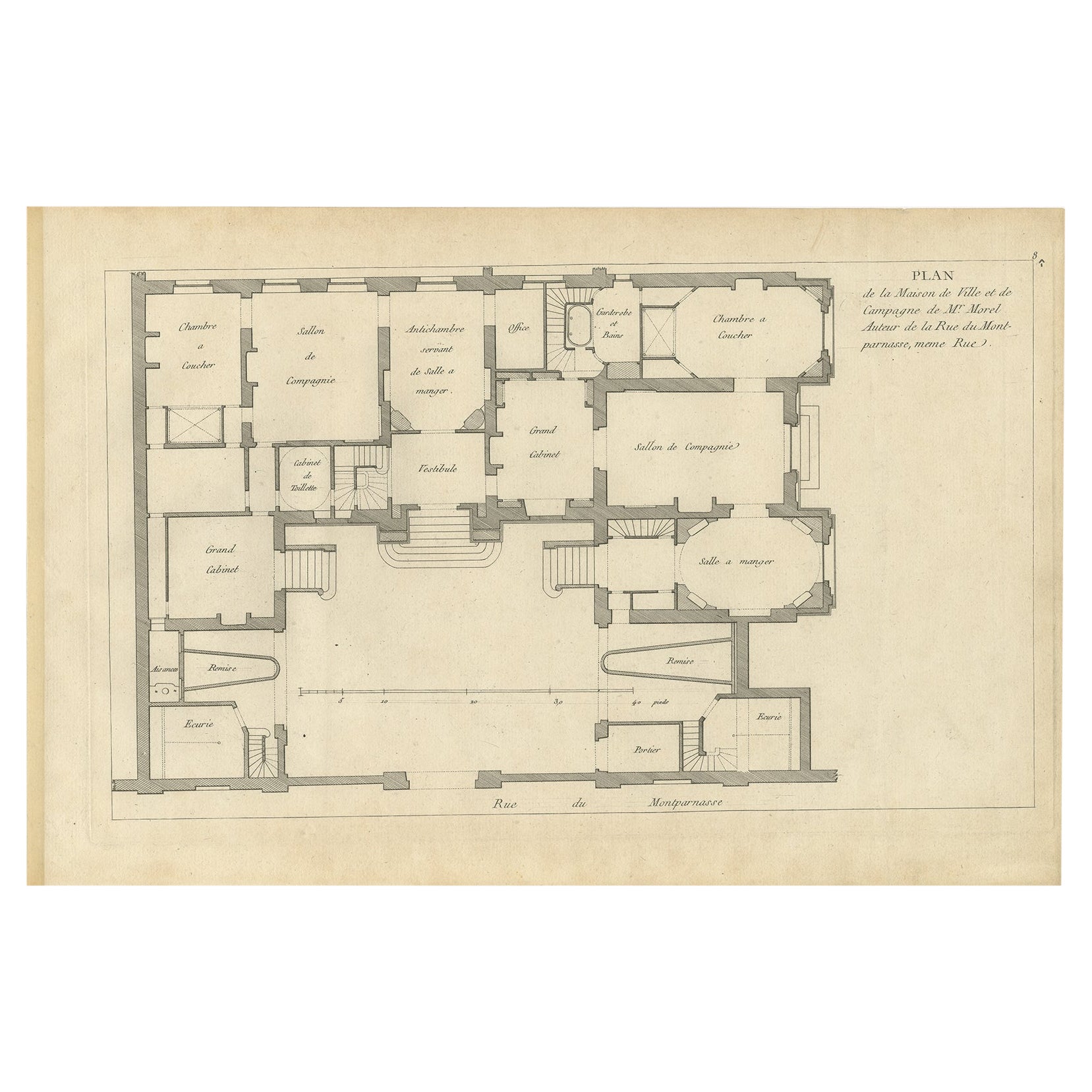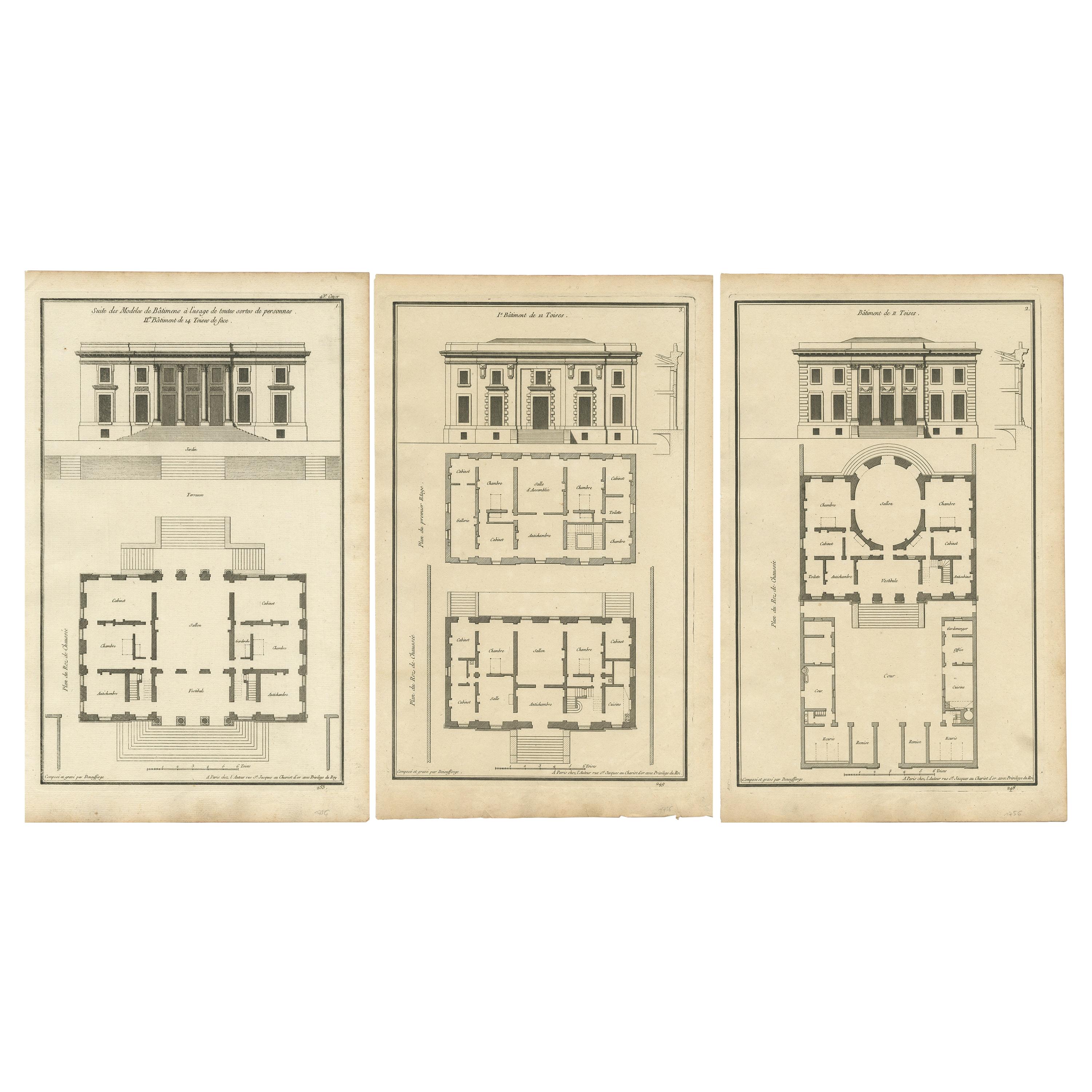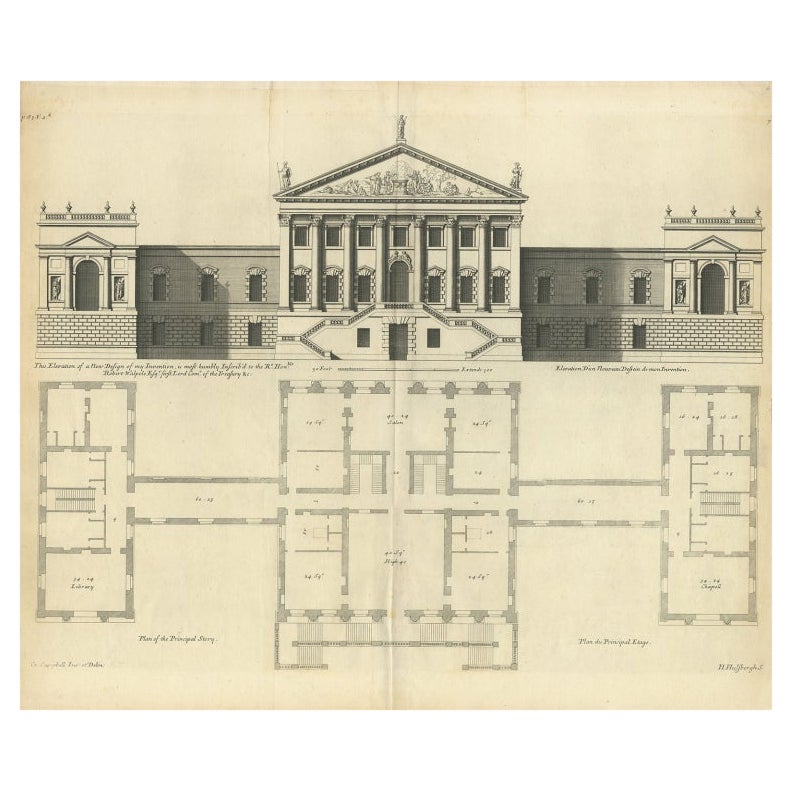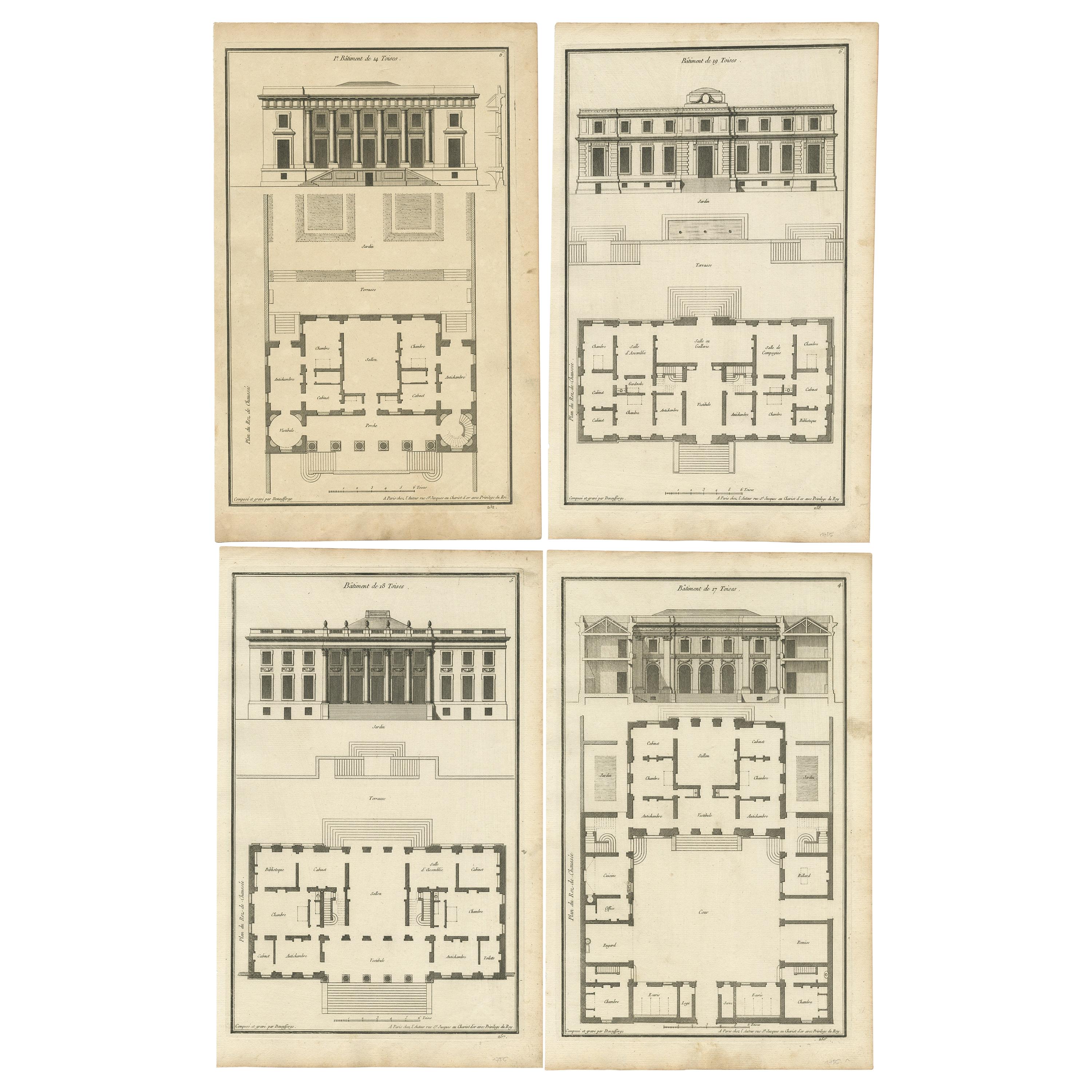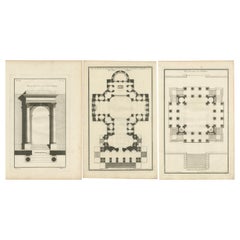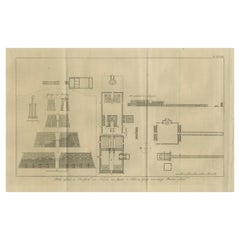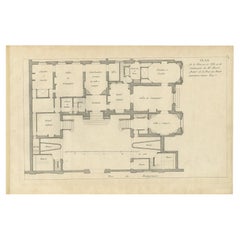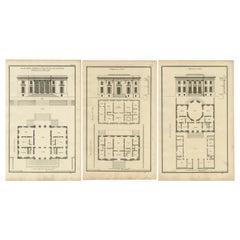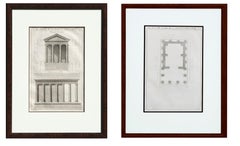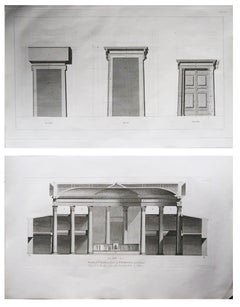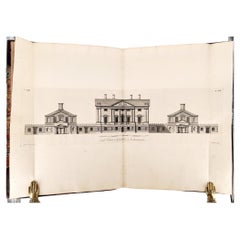Items Similar to Architectural Designs – Elevations & Floor Plans by Neufforge, Paris, c.1756
Video Loading
Want more images or videos?
Request additional images or videos from the seller
1 of 11
Architectural Designs – Elevations & Floor Plans by Neufforge, Paris, c.1756
$787.88per set
£580.46per set
€660per set
CA$1,084.39per set
A$1,203.29per set
CHF 634.70per set
MX$14,689.55per set
NOK 8,030.25per set
SEK 7,520.97per set
DKK 5,023.96per set
About the Item
Architectural Elevations and Floor Plans – Bâtiment de 36 Toises & Bâtiment de 30 Toises by Neufforge, c.1756
This finely engraved architectural plate by Jean-François de Neufforge (1714–1791) presents two detailed building designs from his monumental work Recueil élémentaire d’architecture, published in Paris around 1756. The upper plate is titled Bâtiment de 36 Toises, showing an elegant façade with a richly ornamented frieze above a series of evenly spaced windows and doors, and beneath it, a precisely laid-out floor plan including vestibules, galleries, antechambers, and cabinets.
The lower plate, Bâtiment de 30 Toises, continues the theme, depicting a harmonious façade with strong classical symmetry and a pedimented central section, supported by rusticated lower levels. The floor plan mirrors the refined proportions of the elevation, with spacious central halls and symmetrical arrangements of rooms around a portico.
Neufforge’s engravings were created to serve as models for architects, builders, and patrons of the mid-18th century, blending French classical design with practical layouts. Each design is meticulously drawn, with architectural elements clearly labeled, providing insight into the period’s emphasis on symmetry, balance, and proportion.
Printed in crisp black ink on fine laid paper, this plate pair exemplifies the precision and elegance of 18th-century French architectural engraving. Neufforge’s Recueil élémentaire d’architecture is considered one of the most influential architectural pattern books of the period, and individual plates like this are sought after by collectors of architectural history, classical design, and decorative arts.
Condition: Very good for age. Light overall toning, a few minor spots, and strong plate impressions. Wide margins preserved.
Framing tips: Display vertically to preserve the original paired presentation. A slim black or gilt frame with a neutral mount will draw focus to the clean linework and architectural precision.
Technique: Copper engraving on laid paper
Maker: Jean-François de Neufforge, Paris, c.1756
- Dimensions:Height: 9.97 in (25.3 cm)Width: 15.75 in (40 cm)Depth: 0.01 in (0.2 mm)
- Sold As:Set of 2
- Materials and Techniques:Paper,Engraved
- Period:
- Date of Manufacture:circa 1756
- Condition:Condition: Very good for age. Light overall toning, a few minor spots, and strong plate impressions. Wide margins preserved.
- Seller Location:Langweer, NL
- Reference Number:Seller: BG-12244-6, -81stDibs: LU3054346237022
About the Seller
5.0
Recognized Seller
These prestigious sellers are industry leaders and represent the highest echelon for item quality and design.
Platinum Seller
Premium sellers with a 4.7+ rating and 24-hour response times
Established in 2009
1stDibs seller since 2017
2,569 sales on 1stDibs
Typical response time: <1 hour
- ShippingRetrieving quote...Shipping from: Langweer, Netherlands
- Return Policy
Authenticity Guarantee
In the unlikely event there’s an issue with an item’s authenticity, contact us within 1 year for a full refund. DetailsMoney-Back Guarantee
If your item is not as described, is damaged in transit, or does not arrive, contact us within 7 days for a full refund. Details24-Hour Cancellation
You have a 24-hour grace period in which to reconsider your purchase, with no questions asked.Vetted Professional Sellers
Our world-class sellers must adhere to strict standards for service and quality, maintaining the integrity of our listings.Price-Match Guarantee
If you find that a seller listed the same item for a lower price elsewhere, we’ll match it.Trusted Global Delivery
Our best-in-class carrier network provides specialized shipping options worldwide, including custom delivery.More From This Seller
View AllArchitectural Masterpieces of François de Neufforge: Grandeur in Design, 1770
Located in Langweer, NL
These prints are detailed architectural engravings by Jean-François de Neufforge, reflecting his meticulous approach to classical architecture during the 18th century.
1. The first ...
Category
Antique Late 18th Century Prints
Materials
Paper
$420 Sale Price / set
20% Off
Free Shipping
Temple of Jupiter in Thebes – Floor Plan and Gate Elevations, circa 1710
Located in Langweer, NL
Temple of Jupiter in Thebes – Floor Plan and Gate Elevations, circa 1710
This precise architectural engraving, titled "Platte-Grond en Doorsnede des Tempels van Jupiter te Thebe, en...
Category
Antique Early 18th Century Dutch Prints
Materials
Paper
Pl. 8 Antique Plan of the House of Mr. Morel by Le Rouge, c.1785
Located in Langweer, NL
Antique print titled 'Plan de la Maison de Ville et de Campagne de Mr. Morel'. Copper engraving showing a plan of the house of Mr. Morel. This print originates from 'Jardins Anglo-Ch...
Category
Antique 18th Century French Prints
Materials
Paper
Three Antique Architecture Prints of Various Building Plans and Facades, c.1770
Located in Langweer, NL
"Architectural Elegance: Neoclassical Facades and Floor Plans from 'Recueil Élémentaire d’Architecture' by Jean-Francois de Neufforge" offers a captivating glimpse into the rich heri...
Category
Antique Late 18th Century French Prints
Materials
Paper
Antique Architectural Print of a New Design for Robert Walpole, England, 1725
Located in Langweer, NL
Antique print titled 'This New Design of my Invention, is most humbly inscrib'd to the Rt. Honble Robert Walpole (..)'.
Old print depicting a new de...
Category
Antique 18th Century Prints
Materials
Paper
$420 Sale Price
20% Off
Set of Four Antique Archicture Prints of Various Building Plans and Facades
Located in Langweer, NL
Set of four architecture prints depicting various building facades and plans. The prints state 'Toises', which was one of the fundamen...
Category
Antique Late 18th Century French Prints
Materials
Paper
You May Also Like
18th Century Pair of Du Temple de la Fortune Virile Facade and Floor Plan
By Antoine Babuty Desgodetz
Located in Soquel, CA
Pair of lithographs of The Temple of Portunus in Rome (Italian: Tempio di Portuno) facade and floor plan by Antoine Desgodetz (French, 1653-1728). These pag...
Category
1770s Prints and Multiples
Materials
Paper, Engraving, Ink
Pair of Large Scale Original Antique Architectural Prints, Circa 1790
Located in St Annes, Lancashire
Wonderful pair of architectural prints.
Copper-plate engravings by J.Newton after designs by Vetruvius
Published C.1790
Unframed and not matted.
Category
Antique 1790s English Classical Roman Prints
Materials
Paper
Antique French Copper Engraving - Doric Order Architectural Style
Located in Houston, TX
Beautifully-detailed antique copper engraving depicting a traditional building in the Doric Order architectural style from Recueil d'Architecture, 1780.
O...
Category
18th Century and Earlier Interior Prints
Materials
Ink, Paper
James Paine – Plans, Elevations and Section of Noblemen and Gentlemen's Houses
Located in Middletown, NY
A fine FIRST EDITION ELEPHANT FOLIO of Jame's Paine monumental work:
Plans, Elevations and Section of Noblemen and Gentlemen's Houses, and also of Stabling, Bridges, Public and Priv...
Category
Antique Mid-18th Century English Books
Materials
Leather, Paper
Maniere de Prendre Les Mesures, Roubo French cabinetmaking design engraving
Located in Melbourne, Victoria
'Maniere de Prendre Les Mesures de la Menuiserie et de la Marquer sur le Plan'
French copper-line engraving by Berthault after Andre Jacob Roubo (1739–1791). 18th century laid water...
Category
Late 18th Century French School Interior Prints
Materials
Engraving
Architectural designs. A set of nine architectural engravings.
By Albertolli Giacondo
Located in Paris, FR
Architectural designs. A set of nine architectural engravings.
These engravings are framed in white gold covered french frames.
From the publication published in Milan in 1782.
"Diff...
Category
1780s Interior Prints
Materials
Engraving
