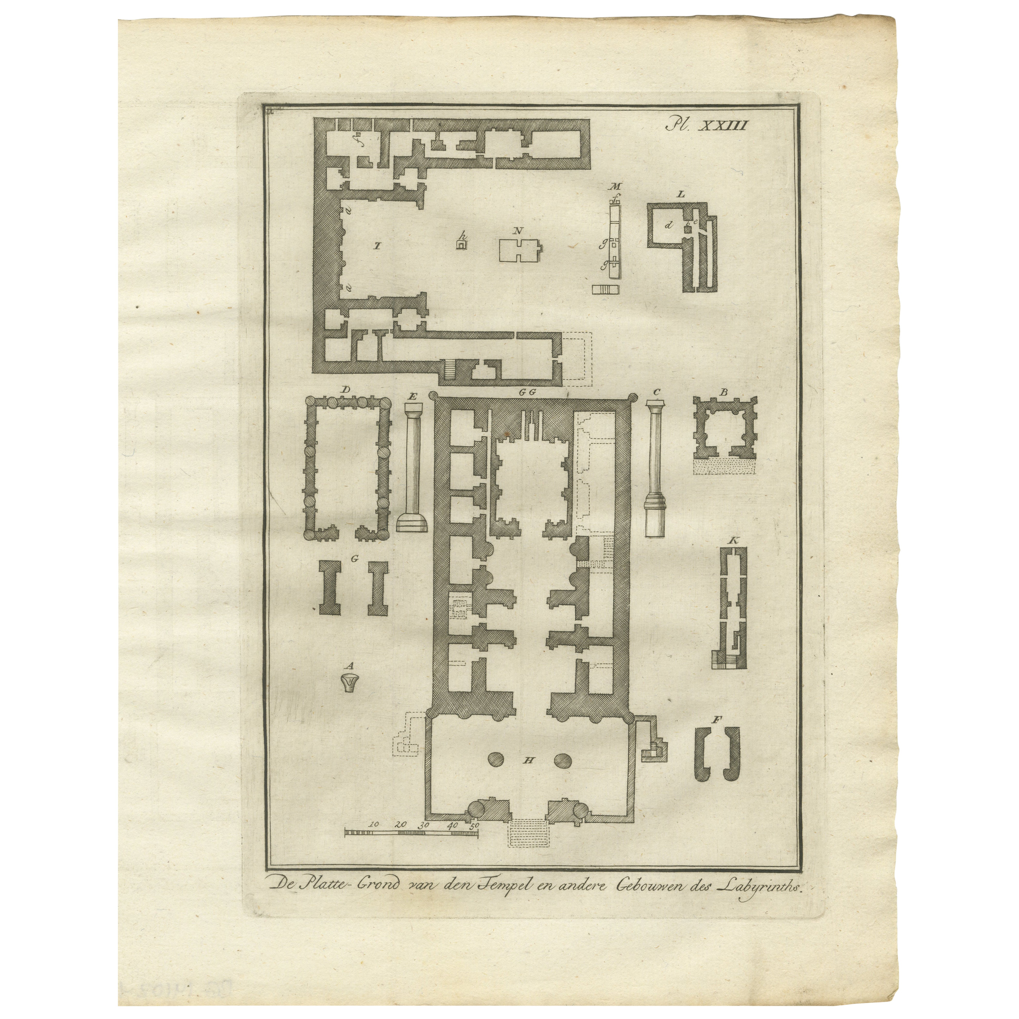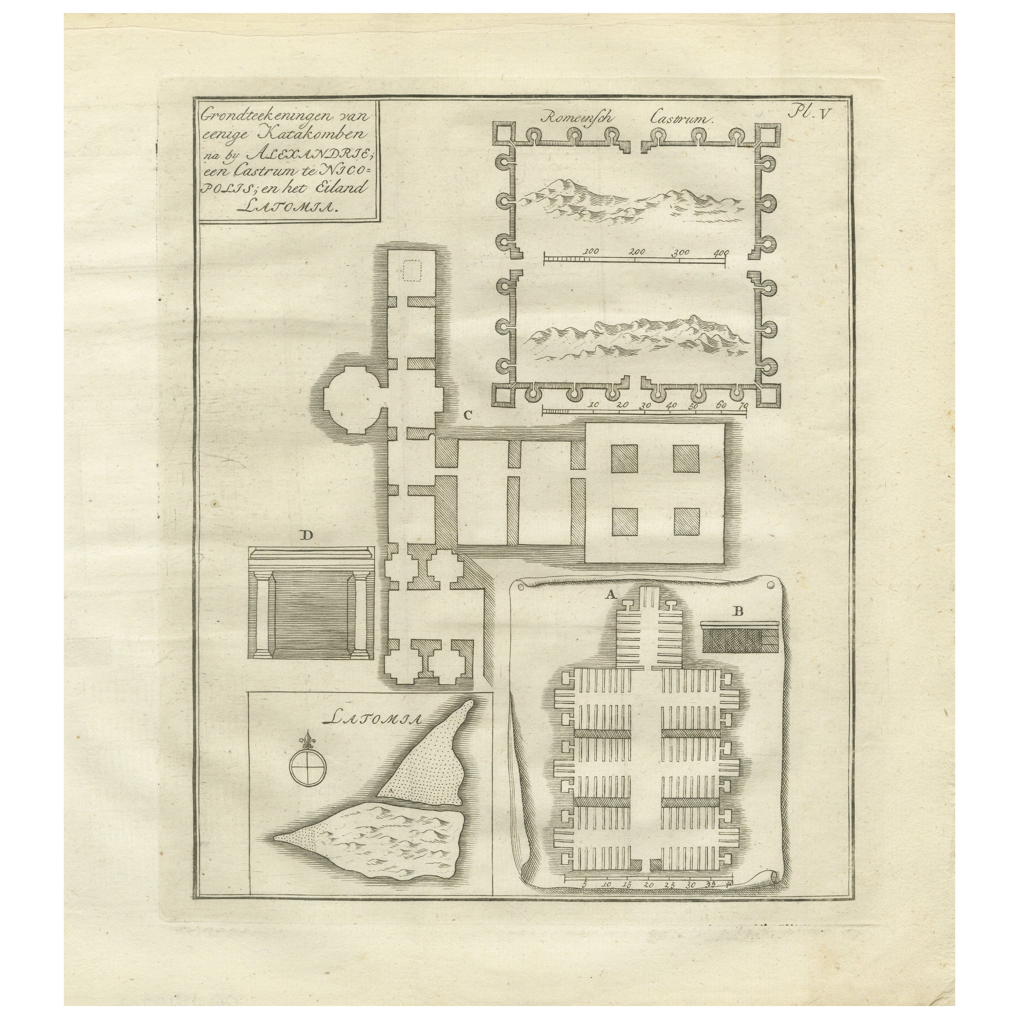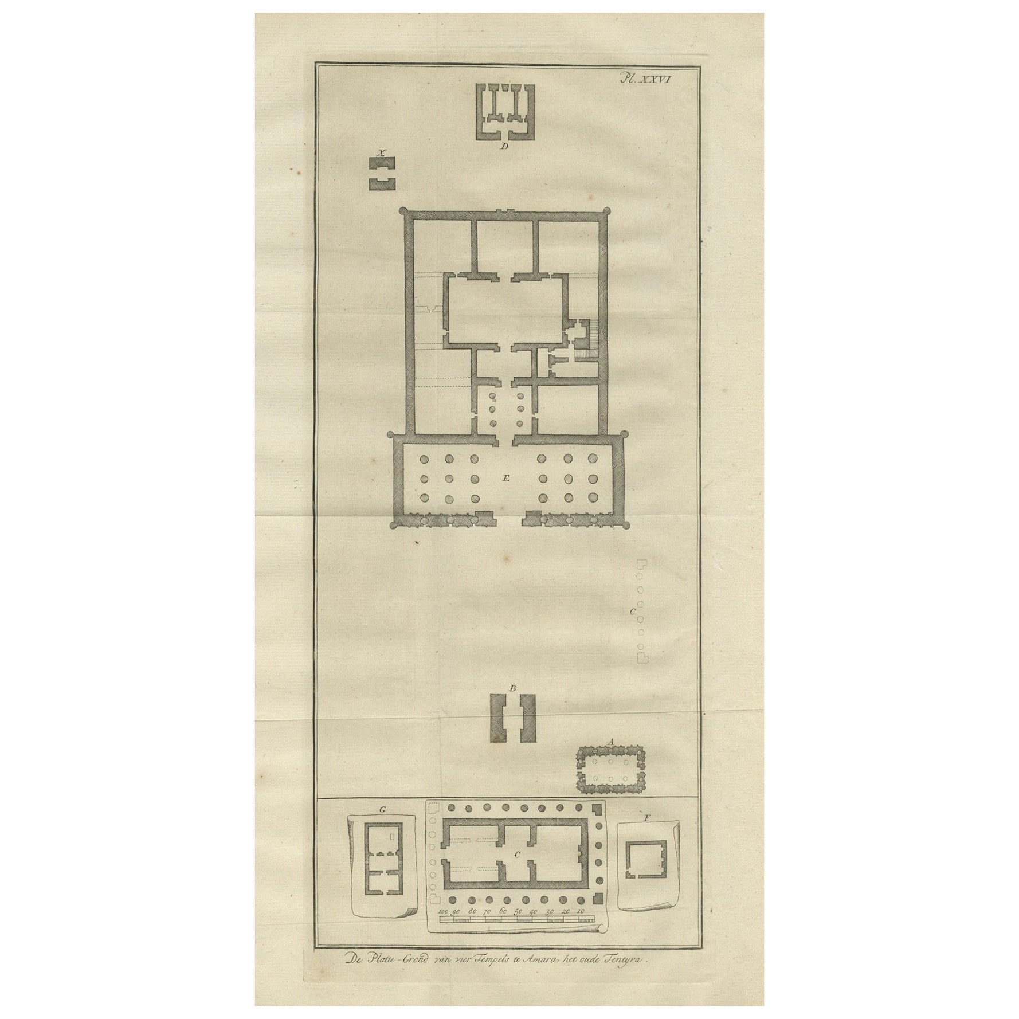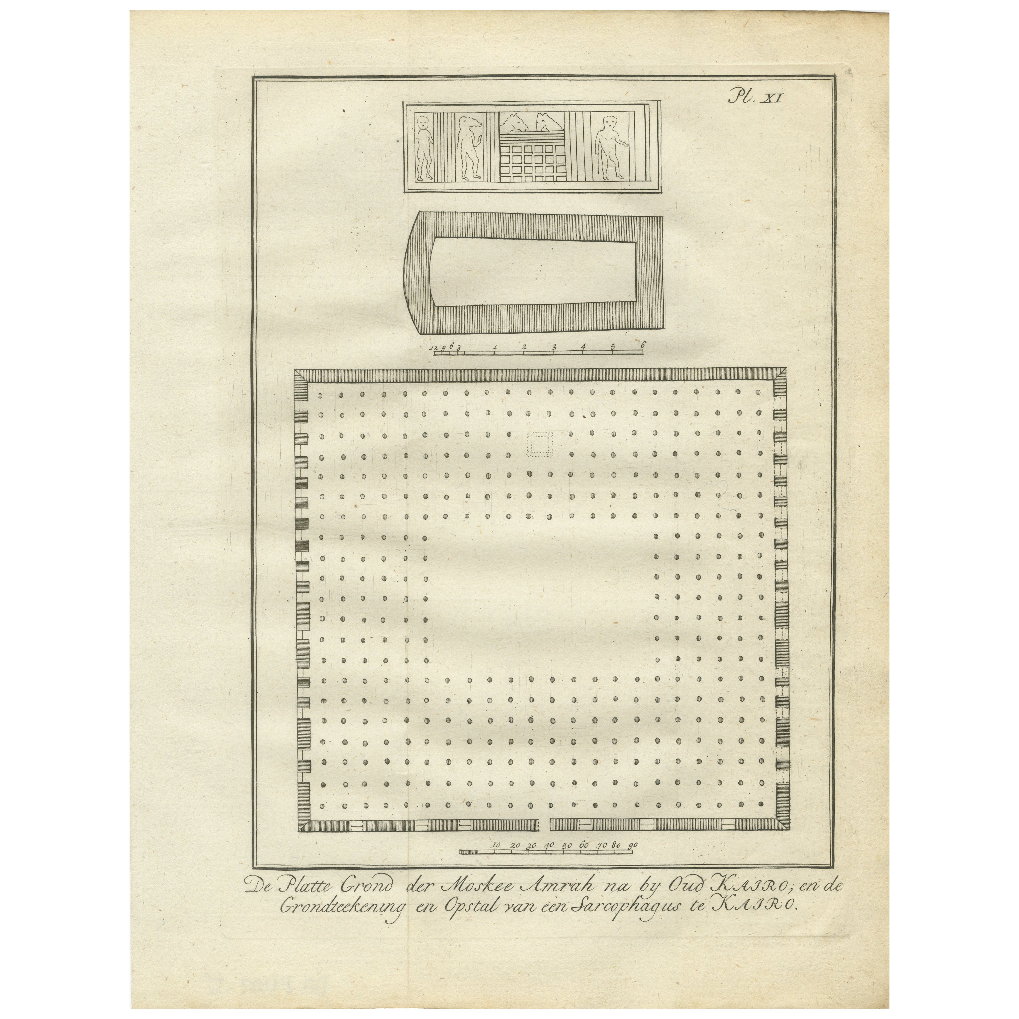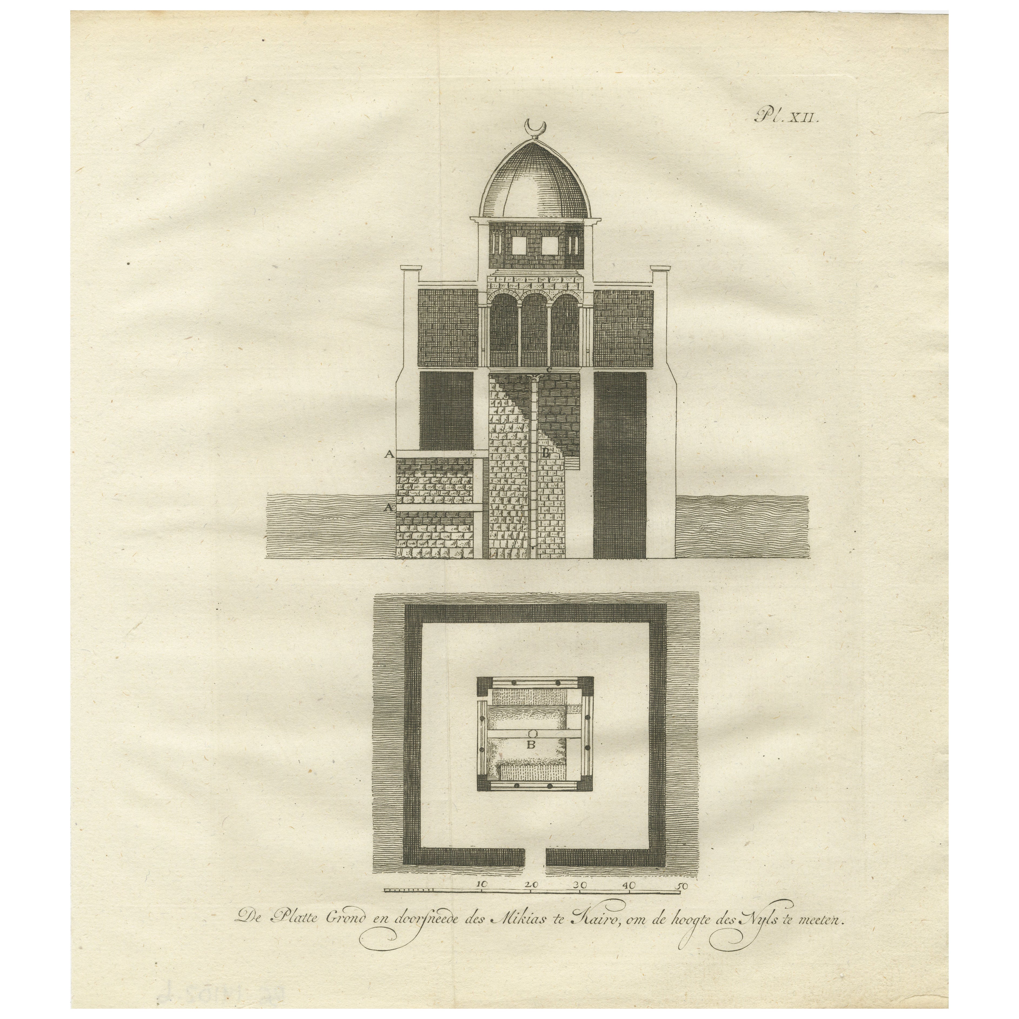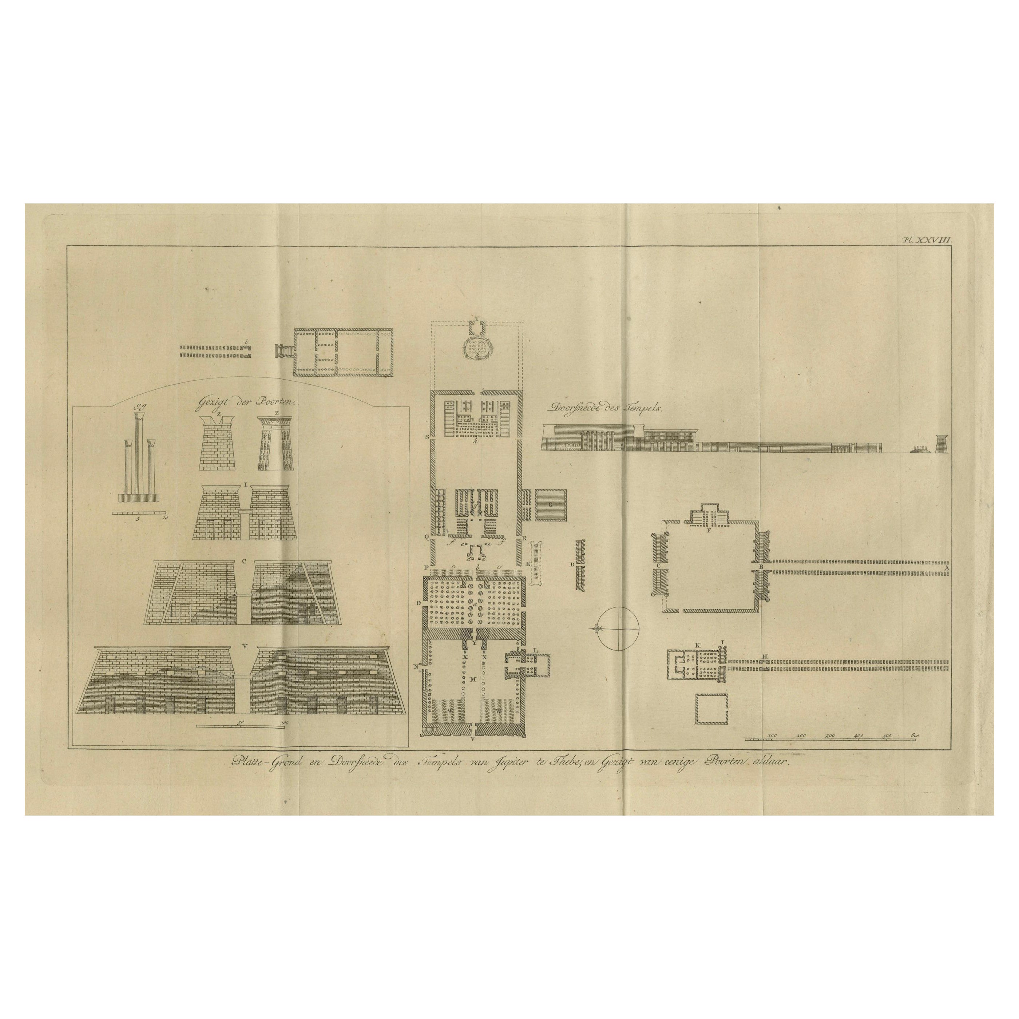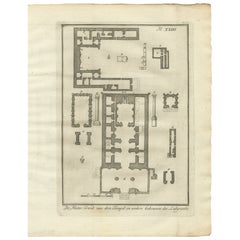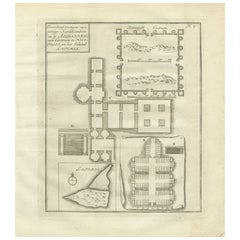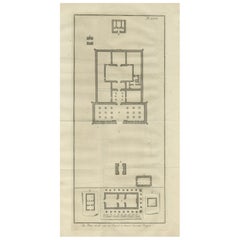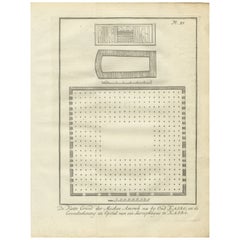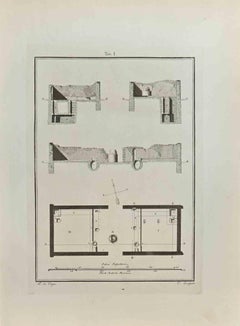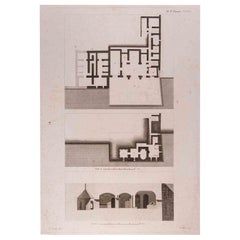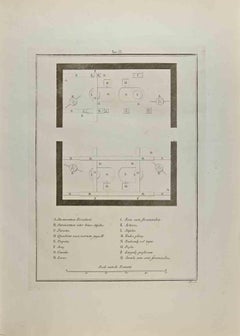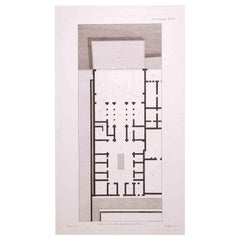Items Similar to Coptic Monastery Plan, Ammonia Oven & Egg Incubator, Egypt c.1776
Want more images or videos?
Request additional images or videos from the seller
1 of 10
Coptic Monastery Plan, Ammonia Oven & Egg Incubator, Egypt c.1776
$279.65
£210.90
€240
CA$386.64
A$433.10
CHF 227.48
MX$5,266.31
NOK 2,880.61
SEK 2,734.48
DKK 1,827.04
About the Item
Coptic Monastery Plan, Ammonia Oven & Egg Incubator, Egypt c.1776
Description:
This fascinating antique engraving, dating from circa 1776 presents a detailed architectural and technological overview titled in Dutch: "Grondteekening van een Koptisch Klooster en Kerk I, van een Oven, om Ammoniak zout te maken II, en van een Oven om Eijeren uuttebroeijen III." Translated, it means: "Ground plan of a Coptic Monastery and Church (I), an oven for making ammonium salt (II), and an oven for hatching eggs (III)." The plate offers rare insight into the architectural and practical innovations of early Egyptian Christian monastic life and industrial ingenuity.
Section I illustrates the floor plan of a Coptic monastery and its adjoining church. The layout reveals a central colonnaded hall, surrounding cells or chambers for monks, and a sanctuary or altar space. The accompanying elevation drawing shows the columns and classical influence in the facade—characteristic of early Christian architecture in Egypt influenced by Greco-Roman traditions.
Section II shows the design and cross-section of an oven used in the manufacture of ammonium salts, possibly derived from natron or similar mineral deposits. These salts had various uses in medicine, mummification, and possibly fertilization. The detailed schematic displays layers of brickwork and jars placed above the furnace, with sections labeled A through E to indicate different structural and functional components.
Section III provides a floor plan and sectional view of an Egyptian egg incubator—a remarkable and efficient technique that impressed early European travelers. These ancient structures were heated by fire and carefully insulated to maintain the right temperature for hatching eggs, allowing for large-scale poultry production long before the invention of modern incubators.
This plate is an exceptional artifact that combines religious, industrial, and agricultural architecture in a single visual record. It likely originates from an 18th-century Dutch or German encyclopedic or travel publication documenting the wonders of Egypt. Such prints were essential in transmitting knowledge about non-European technologies to a curious Enlightenment audience.
Condition report: Excellent impression. Slight age toning and a few minor edge nicks. Vertical centerfold as issued. Crisp lines and clear architectural details.
Framing tips: Best displayed in a simple black or dark brown frame with a light cream mat to complement the architectural focus and period feel.
Technique: Engraving
Maker: Anonymous, Dutch or German school, circa 1776
- Dimensions:Height: 10.75 in (27.3 cm)Width: 9.85 in (25 cm)Depth: 0.01 in (0.2 mm)
- Materials and Techniques:Paper,Engraved
- Place of Origin:
- Period:
- Date of Manufacture:1776
- Condition:Condition report: Excellent impression. Slight age toning and a few minor edge nicks. Vertical centerfold as issued. Crisp lines and clear architectural details.
- Seller Location:Langweer, NL
- Reference Number:Seller: BG-14102-531stDibs: LU3054346050872
About the Seller
5.0
Recognized Seller
These prestigious sellers are industry leaders and represent the highest echelon for item quality and design.
Platinum Seller
Premium sellers with a 4.7+ rating and 24-hour response times
Established in 2009
1stDibs seller since 2017
2,517 sales on 1stDibs
Typical response time: <1 hour
- ShippingRetrieving quote...Shipping from: Langweer, Netherlands
- Return Policy
Authenticity Guarantee
In the unlikely event there’s an issue with an item’s authenticity, contact us within 1 year for a full refund. DetailsMoney-Back Guarantee
If your item is not as described, is damaged in transit, or does not arrive, contact us within 7 days for a full refund. Details24-Hour Cancellation
You have a 24-hour grace period in which to reconsider your purchase, with no questions asked.Vetted Professional Sellers
Our world-class sellers must adhere to strict standards for service and quality, maintaining the integrity of our listings.Price-Match Guarantee
If you find that a seller listed the same item for a lower price elsewhere, we’ll match it.Trusted Global Delivery
Our best-in-class carrier network provides specialized shipping options worldwide, including custom delivery.More From This Seller
View AllTemple and Buildings of the Labyrinth, Hawara – Floor Plan Engraving, Egypt 1776
Located in Langweer, NL
Title: Temple and Buildings of the Labyrinth at Hawara – Floor Plan Engraving, Egypt 1776
Description:
This 1776 architectural engraving presents a detailed floor plan of the legend...
Category
Antique Late 18th Century Dutch Prints
Materials
Paper
Antique Plan of Egyptian Catacombs Alexandria Necropolis Latomia, 1776
Located in Langweer, NL
Antique Plan of Egyptian Catacombs Alexandria Necropolis Latomia 1776
This original 18th-century engraving presents a detailed architectural plan of several catacombs and ruins in a...
Category
Antique Late 18th Century European Prints
Materials
Paper
Ancient Temple Plans at Amara and Tentyra – Egyptian Architecture c.1710
Located in Langweer, NL
Ancient Temple Plans at Amara and Tentyra – Egyptian Architecture c.1710
Description:
This early 18th-century architectural engraving, titled "De Platte-Grond van vier Tempels te Am...
Category
Antique Early 18th Century Dutch Prints
Materials
Paper
Mosque of Amr, Old Cairo & Sarcophagus Design – Architectural Print, Egypt 1776
Located in Langweer, NL
Title: Mosque of Amr, Old Cairo, and Sarcophagus Design – Architectural Engraving, Egypt 1776
Description:
This antique architectural engraving from 1776 features a detailed plan of...
Category
Antique Late 18th Century Dutch Prints
Materials
Paper
Nilometer in Cairo – Section and Plan for Measuring Nile Floods, Egypt 1776
Located in Langweer, NL
Nilometer in Cairo – Section and Plan for Measuring Nile Floods, Egypt 1776
Description:
This original 1776 engraving shows a vertical section and ground plan of the Nilometer in Ca...
Category
Antique Late 18th Century Dutch Prints
Materials
Paper
Temple of Jupiter in Thebes – Floor Plan and Gate Elevations, circa 1710
Located in Langweer, NL
Temple of Jupiter in Thebes – Floor Plan and Gate Elevations, circa 1710
This precise architectural engraving, titled "Platte-Grond en Doorsnede des Tempels van Jupiter te Thebe, en...
Category
Antique Early 18th Century Dutch Prints
Materials
Paper
You May Also Like
Architectural Roman Map - Etching by Vincenzo Scarpati - 18th Century
Located in Roma, IT
Architectural Roman Map from "Antiquities of Herculaneum" is an etching on paper realized by Vincenzo Scarpati in the 18th Century.
Signed on the plate.
Go...
Category
18th Century Old Masters Figurative Prints
Materials
Etching
Interior Plan - Original Etching by François Mazoit - 19th century
Located in Roma, IT
Interior Plan is an original etching realized by François Mazoit in the 19th century.
Plate-signed on the lower right.
Good conditions with diffused foxing spots.
Category
19th Century Modern Interior Prints
Materials
Etching
Map - Etching by Nicola Fiorillo - 18th Century
Located in Roma, IT
Map from "Antiquities of Herculaneum" is an etching on paper realized by Nicola Fiorillo in the 18th Century.
Signed on the plate.
Good conditions with some folding and foxing.
Th...
Category
18th Century Old Masters Figurative Prints
Materials
Etching
Interior Plan - Original Etching by François Mazoit - 19th century
Located in Roma, IT
Interior Plan is an original etching realized by François Mazoit in the 19th century.
Plate-signed on the lower right.
Very good conditions.
Category
19th Century Modern Interior Prints
Materials
Etching
The plan of St. Martin's Church, St. Martin in the Fields
By George Vertue
Located in Middletown, NY
London: Society of Antiqauries London, 1744. Engraving on buff wove paper with a large heraldic watermark with Strasbourg lily with a crown and shied and the letters LVG, 9 1/2 x 14 ...
Category
Mid-18th Century English School Landscape Prints
Materials
Handmade Paper, Engraving
Map of Palace of Diocletian- Lithograph - 1862
Located in Roma, IT
Uses and Customs - Map of Diocletian's Palace is a lithograph on paper realized in 1862.
The artwork belongs to the Suite Uses and customs of all the peoples of the universe: " Hist...
Category
1860s Modern Figurative Prints
Materials
Lithograph
