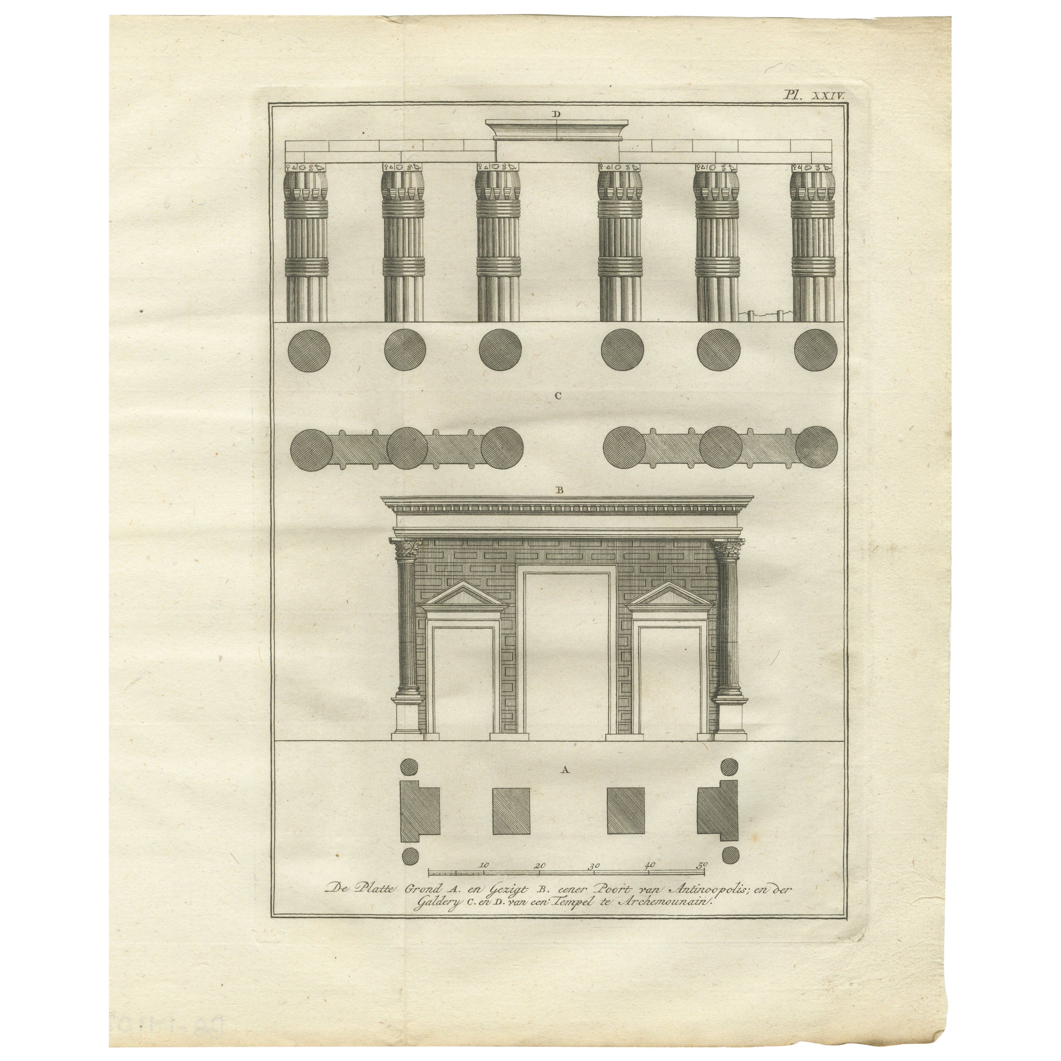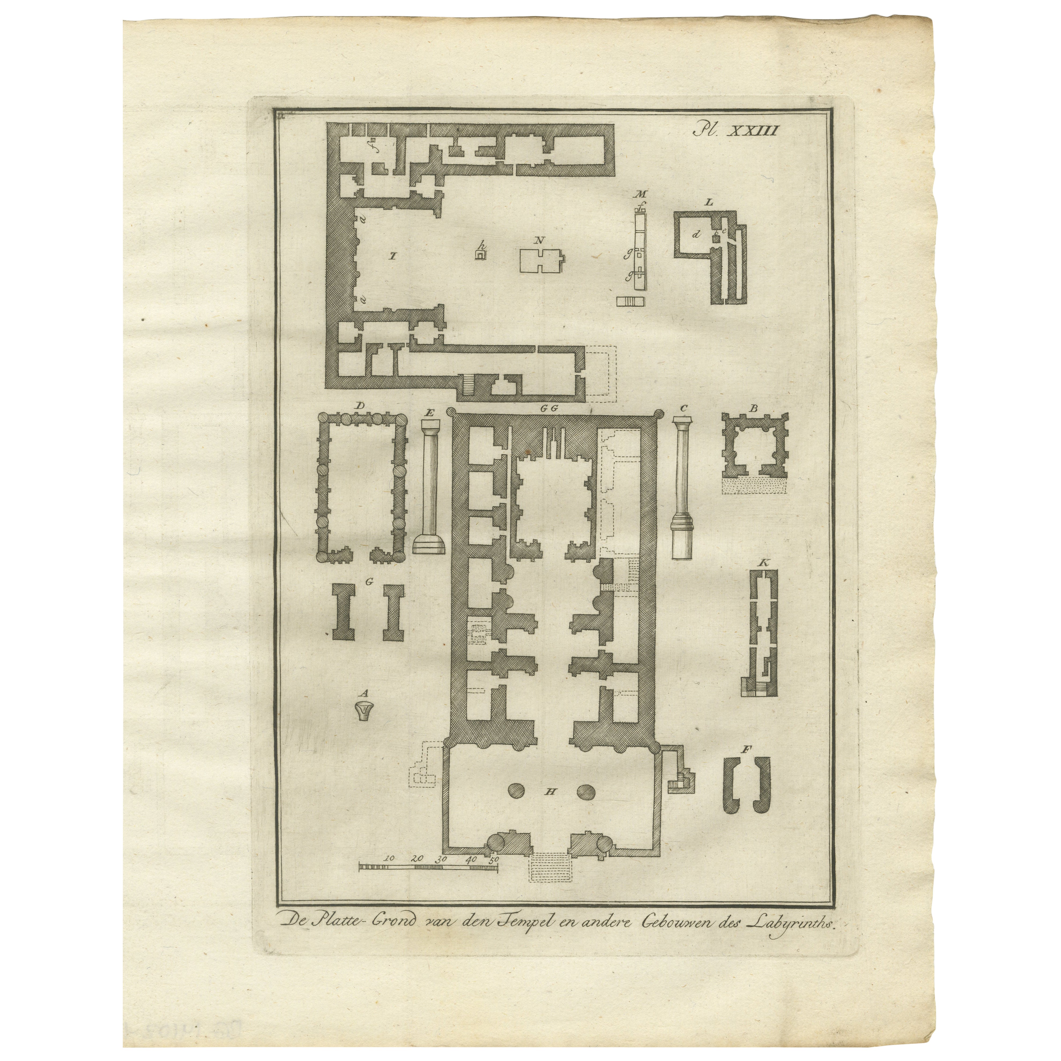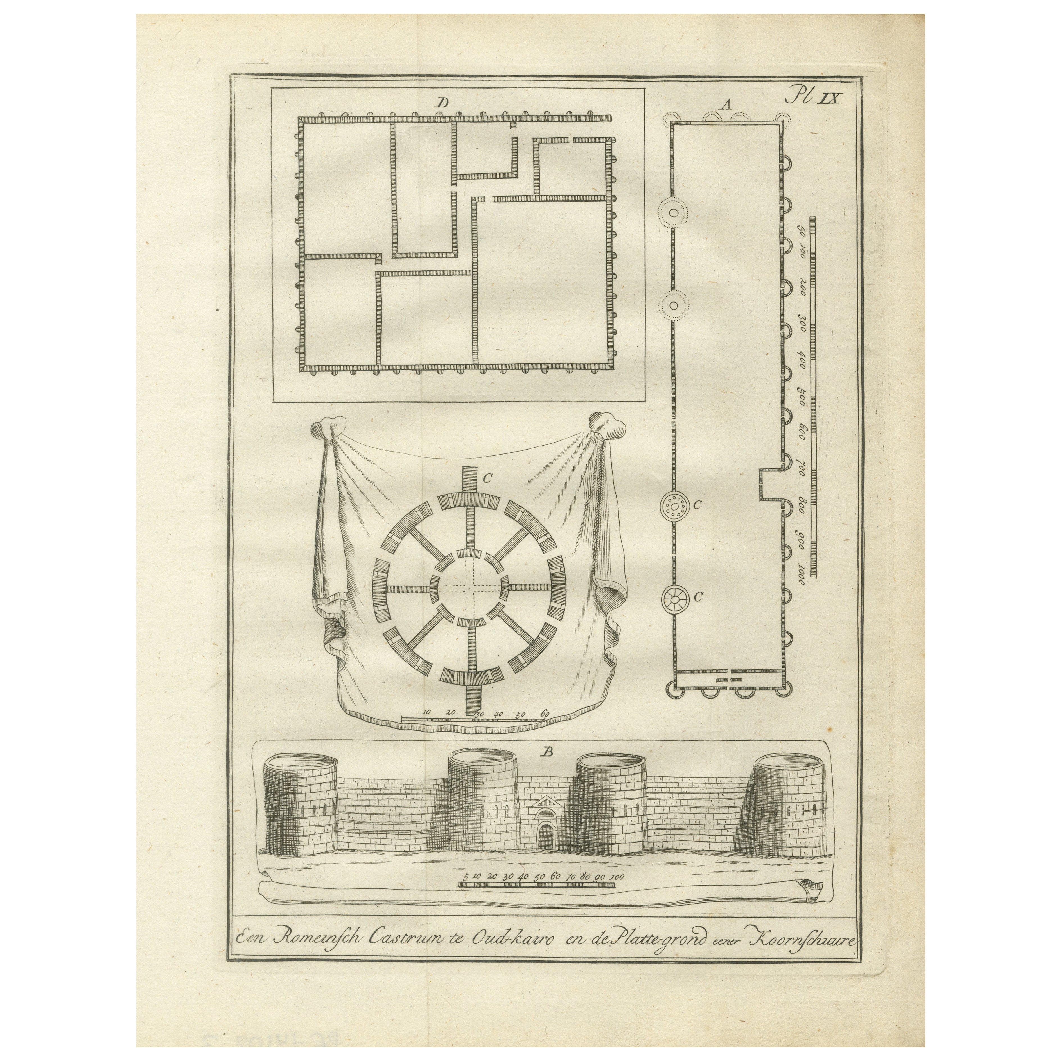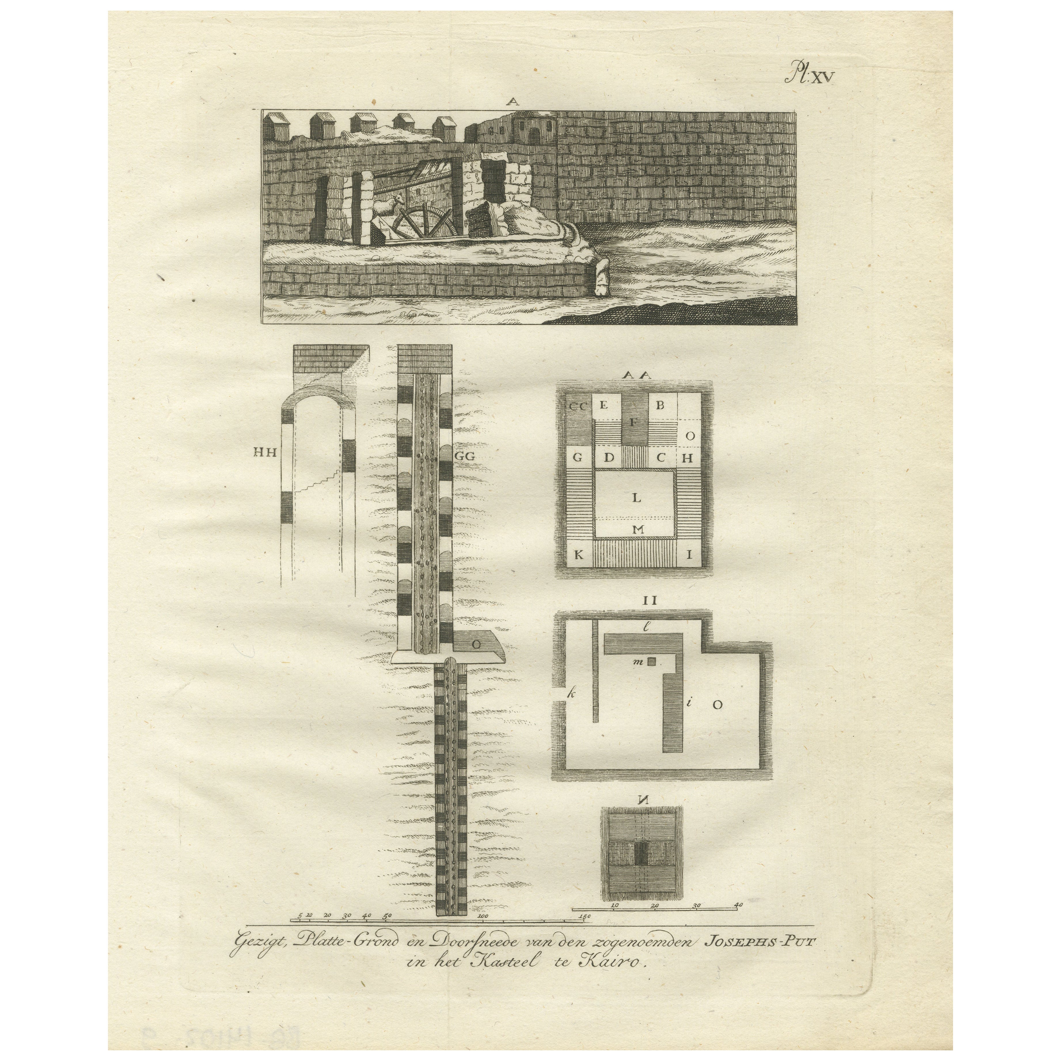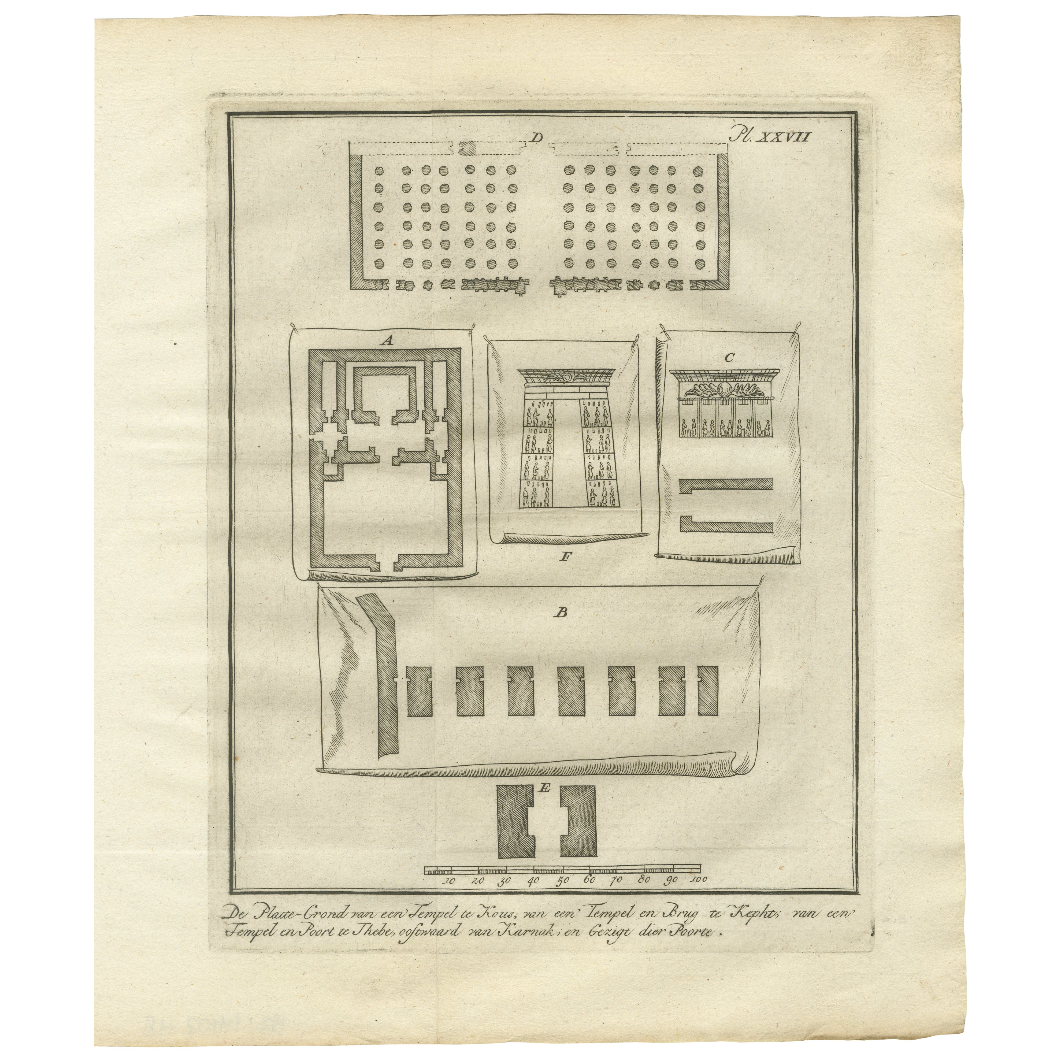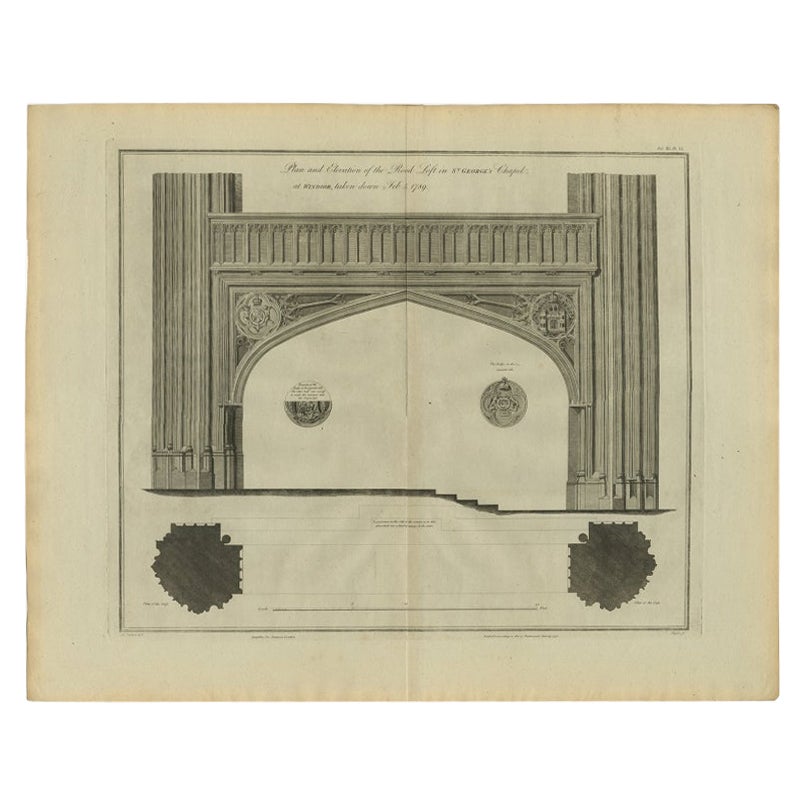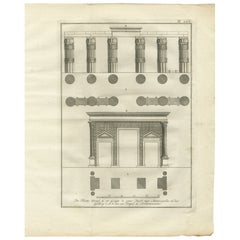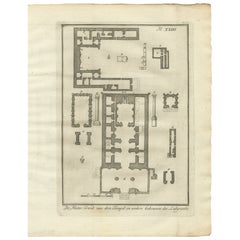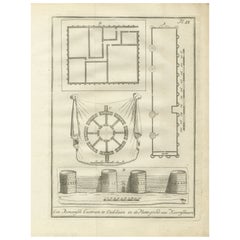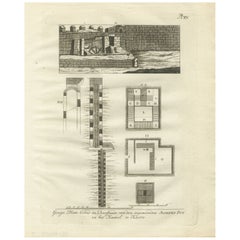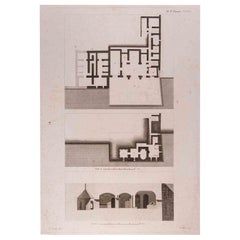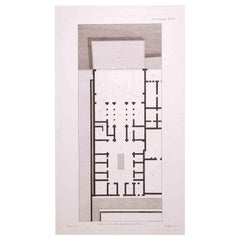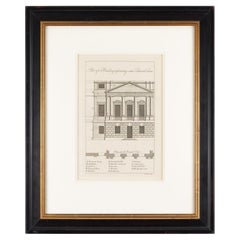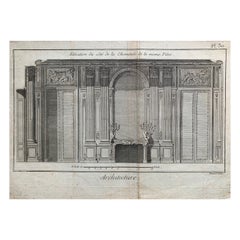Items Similar to Hall of Joseph’s Granaries in Egypt – Floor Plan and Elevation Engraving, 1776
Want more images or videos?
Request additional images or videos from the seller
1 of 10
Hall of Joseph’s Granaries in Egypt – Floor Plan and Elevation Engraving, 1776
$283.55
£212.54
€240
CA$389.55
A$434.89
CHF 227.88
MX$5,323.52
NOK 2,894.05
SEK 2,728.72
DKK 1,826.97
About the Item
Hall of Joseph’s Granaries in Egypt – Floor Plan and Elevation Engraving, 1776
Description:
This antique architectural engraving from 1776 shows the floor plan and structural elevation of a large hypostyle hall traditionally referred to as the "Granaries of Joseph" in Egypt. Labeled Plate XIV, the image originates from the Dutch edition of Richard Pococke’s travel account and reflects the European interpretation of ancient or monumental storage buildings often attributed to biblical figures.
At the top of the print is a grid-like floor plan with evenly spaced dots and small rectangular forms, representing columns and structural supports. Below are two elevation views of the vast interior. The upper elevation shows a vaulted central aisle flanked by rows of tall classical columns supporting arches and an upper gallery. The crenellated roofline suggests a fortified exterior, while the interior emphasizes symmetry, rhythm, and architectural balance.
The lower elevation offers a slightly different perspective, possibly a cross-section or side view, again emphasizing the forest of columns and the spaciousness of the hall. These buildings were historically interpreted by European travelers as the biblical granaries of Joseph, based on the Old Testament story where Joseph stored grain in Egypt to prepare for seven years of famine. In reality, the structure likely had a different function, possibly religious or civic, but the association with Joseph was a common interpretation in the 17th and 18th centuries.
The Dutch caption reads, "De Platte Grond en Afbeelding der Gebouwen, gemeenlyk Josephs-Zaai genoemd," which translates to "The floor plan and depiction of the buildings commonly called Joseph's Granaries."
This plate is from *Beschryving van het Oosten en van eenige andere landen* (Description of the East and Some Other Lands), translated by Ernst Willem Cramerus and published in 1776 in Utrecht, Rotterdam, and Amsterdam. Pococke’s book is one of the earliest and most comprehensive European surveys of the monuments and topography of Egypt.
Condition report:
Very good condition. Slight toning and a few small foxing spots in the margins. Central vertical crease from original binding. Strong impression with wide borders. Verso blank.
Framing tips:
Best presented in a classic black or dark walnut frame with an off-white or ivory mat to draw attention to the delicate architectural detail. Ideal for display in a study, library, or collection related to architecture, antiquity, or biblical history.
Technique: Engraving
Maker: Unknown engraver after Richard Pococke, Netherlands, 1776
- Dimensions:Height: 10.75 in (27.3 cm)Width: 9.85 in (25 cm)Depth: 0.01 in (0.2 mm)
- Materials and Techniques:Paper,Engraved
- Place of Origin:
- Period:
- Date of Manufacture:1776
- Condition:Very good condition. Slight toning and a few small foxing spots in the margins. Central vertical crease from original binding. Strong impression with wide borders. Verso blank.
- Seller Location:Langweer, NL
- Reference Number:Seller: BG-14102-81stDibs: LU3054346042542
About the Seller
5.0
Recognized Seller
These prestigious sellers are industry leaders and represent the highest echelon for item quality and design.
Platinum Seller
Premium sellers with a 4.7+ rating and 24-hour response times
Established in 2009
1stDibs seller since 2017
2,513 sales on 1stDibs
Typical response time: <1 hour
- ShippingRetrieving quote...Shipping from: Langweer, Netherlands
- Return Policy
Authenticity Guarantee
In the unlikely event there’s an issue with an item’s authenticity, contact us within 1 year for a full refund. DetailsMoney-Back Guarantee
If your item is not as described, is damaged in transit, or does not arrive, contact us within 7 days for a full refund. Details24-Hour Cancellation
You have a 24-hour grace period in which to reconsider your purchase, with no questions asked.Vetted Professional Sellers
Our world-class sellers must adhere to strict standards for service and quality, maintaining the integrity of our listings.Price-Match Guarantee
If you find that a seller listed the same item for a lower price elsewhere, we’ll match it.Trusted Global Delivery
Our best-in-class carrier network provides specialized shipping options worldwide, including custom delivery.More From This Seller
View AllTemple Portico and Columns at Antinoöpolis – Architectural Engraving, 1776
Located in Langweer, NL
Title: Temple Portico and Columns at Antinoöpolis – Architectural Engraving, 1776
Description:
This 1776 architectural engraving presents detailed plans and elevations of classical ...
Category
Antique Late 18th Century Dutch Prints
Materials
Paper
Temple and Buildings of the Labyrinth, Hawara – Floor Plan Engraving, Egypt 1776
Located in Langweer, NL
Title: Temple and Buildings of the Labyrinth at Hawara – Floor Plan Engraving, Egypt 1776
Description:
This 1776 architectural engraving presents a detailed floor plan of the legend...
Category
Antique Late 18th Century Dutch Prints
Materials
Paper
Roman Fortress, Old Cairo and Ancient Granary Plans – Egypt Engraving, 1776
Located in Langweer, NL
Roman Fortress, Old Cairo, and Ancient Granary Plans – Egypt Engraving, 1776
Description:
This original 1776 architectural engraving presents detailed plans and an elevation of a Ro...
Category
Antique Late 18th Century Dutch Prints
Materials
Paper
Joseph’s Well in the Citadel of Cairo – Section and Plan Engraving, Egypt 1776
Located in Langweer, NL
Title: Joseph’s Well in the Citadel of Cairo – Section and Plan Engraving, Egypt 1776
Description:
This detailed architectural engraving from 1776 presents the ground plan, sectiona...
Category
Antique Late 18th Century Dutch Prints
Materials
Paper
Temples at El-Khuz and Karnak with Columned Halls and Gateways – Egypt 1776
Located in Langweer, NL
Title: Temples at El-Khuz and Karnak with Columned Halls and Gateways – Egypt 1776
Description:
This 1776 architectural engraving features floor plans and elevations of several anci...
Category
Antique Late 18th Century Dutch Prints
Materials
Paper
Plan and Elevation of the Rood Loft '..', Basire, 1790
Located in Langweer, NL
Antique print titled 'Plan and Elevation of the Rood Loft in St. George's Castle, at Windsor, taken down Feb 5, 1789'. Artists and Engravers: Made by J. Basire after H. Emlyn.
Art...
Category
Antique 18th Century Prints
Materials
Paper
$183 Sale Price
20% Off
You May Also Like
Interior Plan - Original Etching by François Mazoit - 19th century
Located in Roma, IT
Interior Plan is an original etching realized by François Mazoit in the 19th century.
Plate-signed on the lower right.
Good conditions with diffused foxing spots.
Category
19th Century Modern Interior Prints
Materials
Etching
Interior Plan - Original Etching by François Mazoit - 19th century
Located in Roma, IT
Interior Plan is an original etching realized by François Mazoit in the 19th century.
Plate-signed on the lower right.
Very good conditions.
Category
19th Century Modern Interior Prints
Materials
Etching
A page from A Complete Body Of Architecture by Isaac Ware, 1756
By Isaac Ware
Located in Kenilworth, IL
Page 8 from Issac Ware's book "A Complete Body Of Architecture, Adorned With Plans and Elevations, From Original Designs, By Isaac Ware, Esq. Of His Majesty's B...
Category
Antique 1750s British Prints
Materials
Paper
Jacques Renaud Bernard, Set of 5 Engraving of Architecture, 18th Century
Located in Beuzevillette, FR
Beautiful set of 5 engravings by Jacques Renaud Bernard representing the parade hall and the apartments of the Duchess of Orleans at the Royal Palace in Paris, architectural ensemble designed by the architect of Louis XV Pierre Contant D'Ivry. The engravings represent the architectural details of the different rooms (moldings, sculptures, furniture etc.) This set of engravings...
Category
Antique Late 18th Century French Louis XVI Picture Frames
Materials
Paper
Architectural Roman Map - Etching by Vincenzo Scarpati - 18th Century
Located in Roma, IT
Architectural Roman Map from "Antiquities of Herculaneum" is an etching on paper realized by Vincenzo Scarpati in the 18th Century.
Signed on the plate.
Go...
Category
18th Century Old Masters Figurative Prints
Materials
Etching
18th Century Pair of Du Temple de la Fortune Virile Facade and Floor Plan
By Antoine Babuty Desgodetz
Located in Soquel, CA
Pair of lithographs of The Temple of Portunus in Rome (Italian: Tempio di Portuno) facade and floor plan by Antoine Desgodetz (French, 1653-1728). These pag...
Category
1770s Prints and Multiples
Materials
Paper, Engraving, Ink
