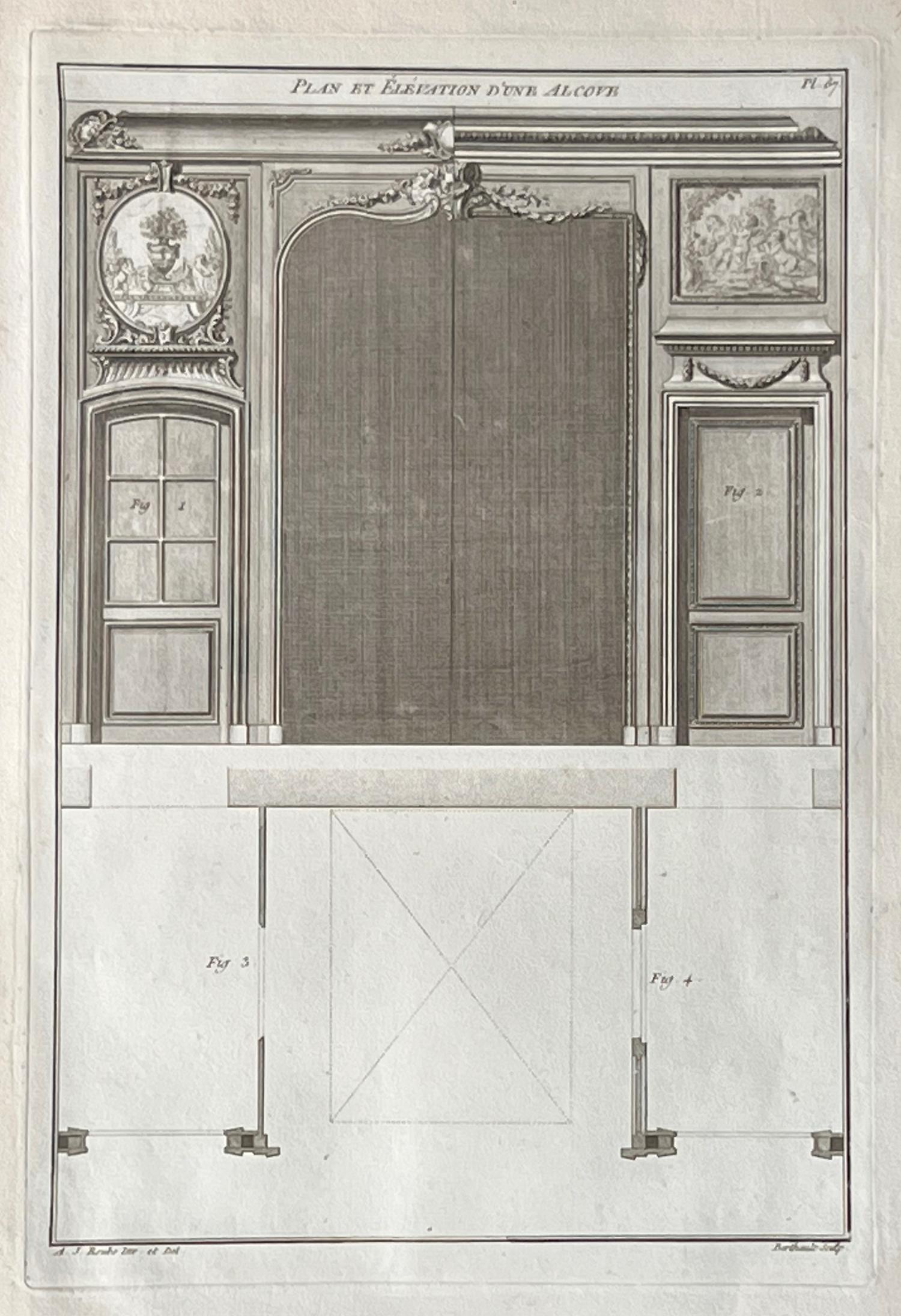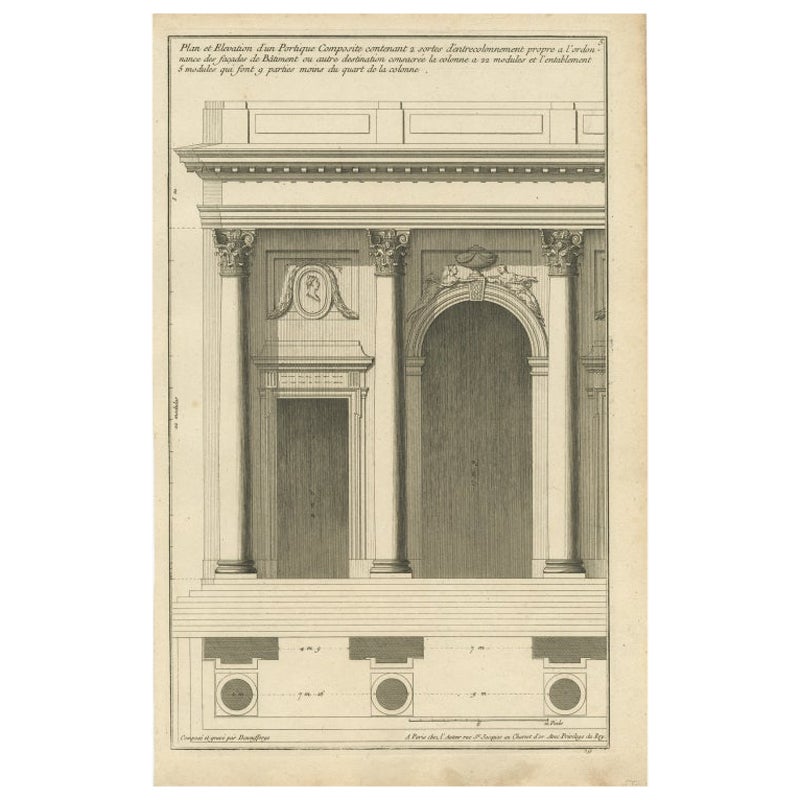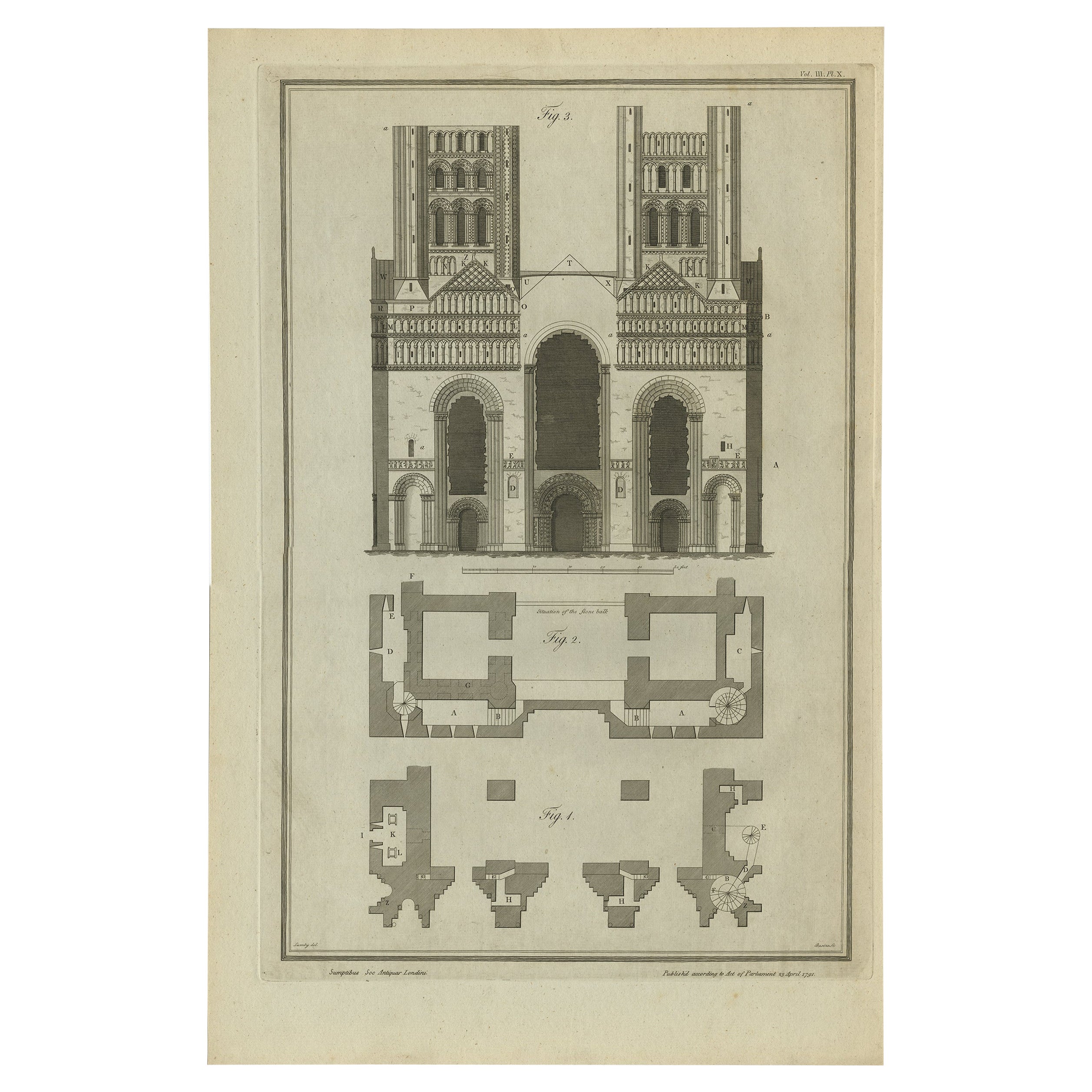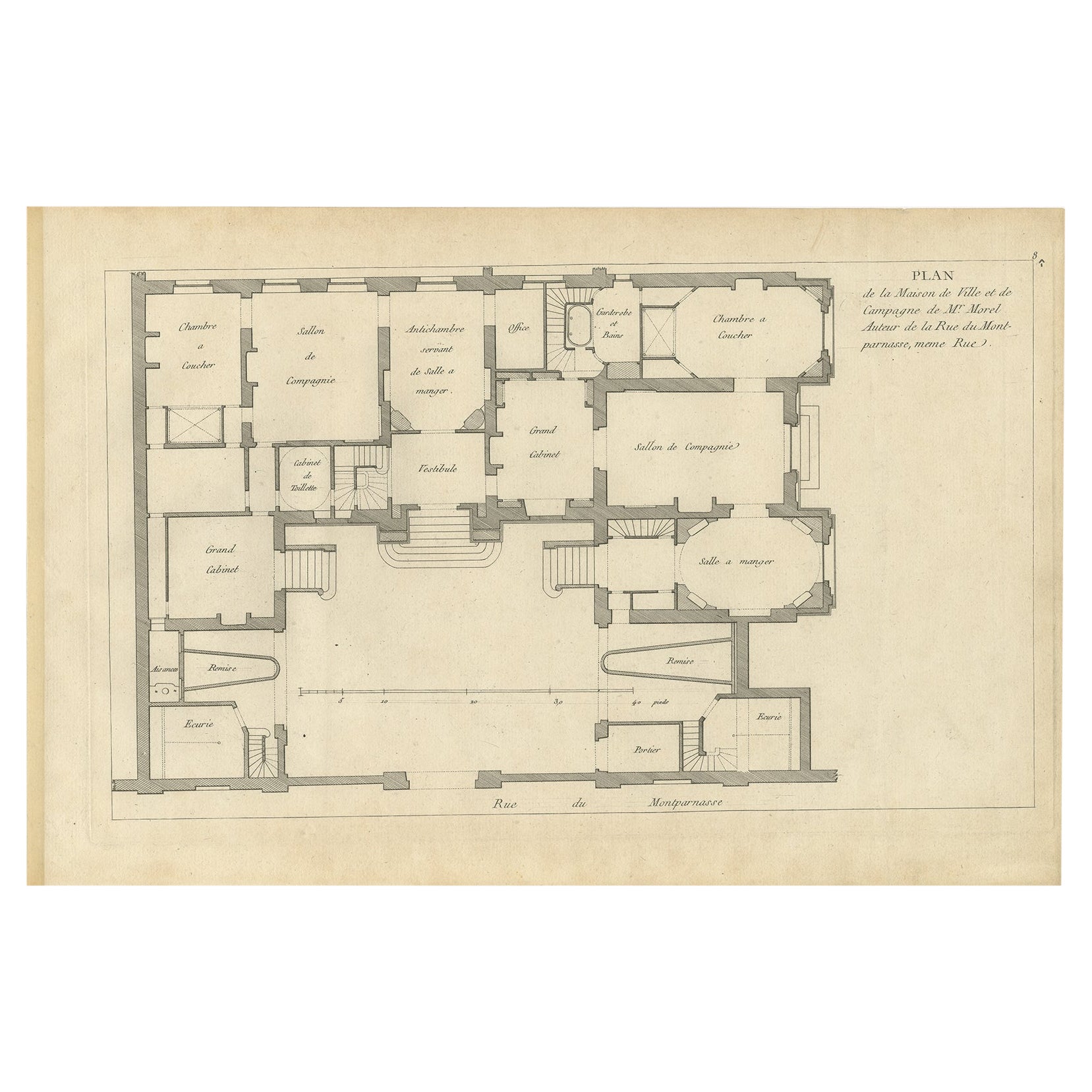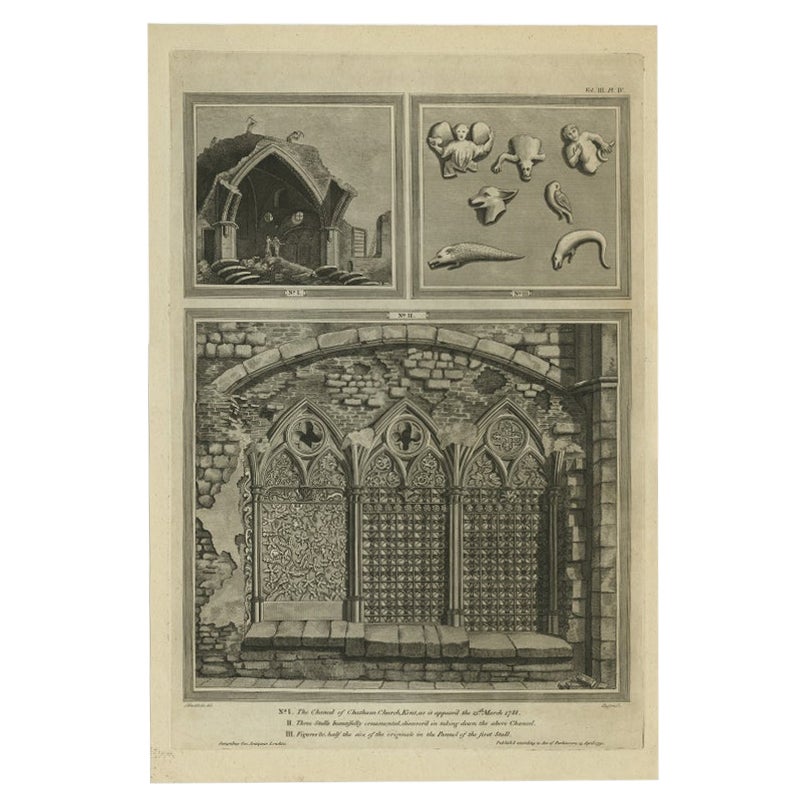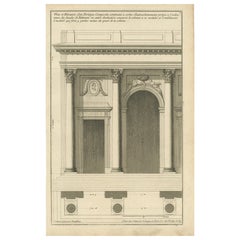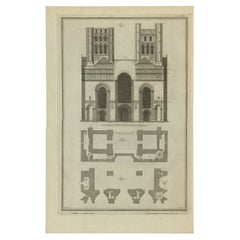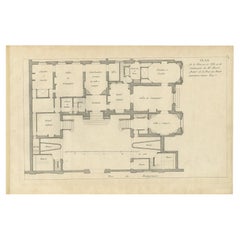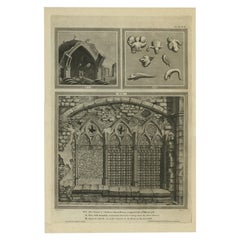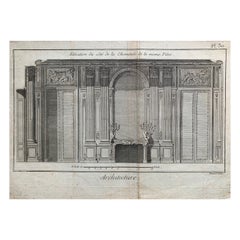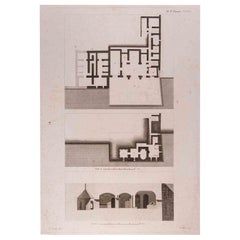Items Similar to Plan and Elevation of the Rood Loft '..', Basire, 1790
Want more images or videos?
Request additional images or videos from the seller
1 of 5
Plan and Elevation of the Rood Loft '..', Basire, 1790
$185.96
$232.4620% Off
£137.97
£172.4620% Off
€156
€19520% Off
CA$254.59
CA$318.2420% Off
A$285.23
A$356.5320% Off
CHF 148.46
CHF 185.5820% Off
MX$3,473.53
MX$4,341.9120% Off
NOK 1,891.19
NOK 2,363.9920% Off
SEK 1,780.97
SEK 2,226.2120% Off
DKK 1,187.81
DKK 1,484.7620% Off
Shipping
Retrieving quote...The 1stDibs Promise:
Authenticity Guarantee,
Money-Back Guarantee,
24-Hour Cancellation
About the Item
Antique print titled 'Plan and Elevation of the Rood Loft in St. George's Castle, at Windsor, taken down Feb 5, 1789'. Artists and Engravers: Made by J. Basire after H. Emlyn.
Artist: Made by J. Basire after H. Emlyn.
Condition: Very good, general age-related toning. Please study image carefully.
Date: 1790
Overall size: 71 x 57 cm.
Image size: 0.001 x 54 x 46 cm.
Antique prints have long been appreciated for both their aesthetic and investment value. They were the product of engraved, etched or lithographed plates. These plates were handmade out of wood or metal, which required an incredible level of skill, patience and craftsmanship. Whether you have a house with Victorian furniture or more contemporary decor an old engraving can enhance your living space. We offer a wide range of authentic antique prints for any budget.
- Dimensions:Height: 22.45 in (57 cm)Width: 27.96 in (71 cm)Depth: 0 in (0.01 mm)
- Materials and Techniques:
- Period:
- Date of Manufacture:1790
- Condition:
- Seller Location:Langweer, NL
- Reference Number:Seller: BGI-000071stDibs: LU3054327435222
About the Seller
5.0
Recognized Seller
These prestigious sellers are industry leaders and represent the highest echelon for item quality and design.
Platinum Seller
Premium sellers with a 4.7+ rating and 24-hour response times
Established in 2009
1stDibs seller since 2017
2,493 sales on 1stDibs
Typical response time: <1 hour
- ShippingRetrieving quote...Shipping from: Langweer, Netherlands
- Return Policy
Authenticity Guarantee
In the unlikely event there’s an issue with an item’s authenticity, contact us within 1 year for a full refund. DetailsMoney-Back Guarantee
If your item is not as described, is damaged in transit, or does not arrive, contact us within 7 days for a full refund. Details24-Hour Cancellation
You have a 24-hour grace period in which to reconsider your purchase, with no questions asked.Vetted Professional Sellers
Our world-class sellers must adhere to strict standards for service and quality, maintaining the integrity of our listings.Price-Match Guarantee
If you find that a seller listed the same item for a lower price elsewhere, we’ll match it.Trusted Global Delivery
Our best-in-class carrier network provides specialized shipping options worldwide, including custom delivery.More From This Seller
View AllAntique Architecture Print of a Composite Portico by Neufforge, c.1770
Located in Langweer, NL
Antique print titled 'Plan et Elevation d'un Portique Composite (..)'. Old print showing the design of a Composite portico. This print originates from 'Recueil Élémentaire d?Architec...
Category
Antique 18th Century Prints
Materials
Paper
Untitled Print Lincoln Cathedral ii, Basire, 1791
Located in Langweer, NL
Antique print depicting the Lincoln Cathedral, or the Cathedral Church of the Blessed Virgin Mary of Lincoln. Artists and Engravers: Made by J. Basir...
Category
Antique 18th Century Prints
Materials
Paper
$143 Sale Price
20% Off
Pl. 8 Antique Plan of the House of Mr. Morel by Le Rouge, c.1785
Located in Langweer, NL
Antique print titled 'Plan de la Maison de Ville et de Campagne de Mr. Morel'. Copper engraving showing a plan of the house of Mr. Morel. This print originates from 'Jardins Anglo-Ch...
Category
Antique 18th Century Prints
Materials
Paper
The Chancel of Chatham Church (..), Basire, 1790
Located in Langweer, NL
Antique print titled 'The Chancel of Chatham Church (..)'. Antique print depicting the Chancel of Chatham Church (Kent), three stalls above the chancel and figures of the pannel of t...
Category
Antique 18th Century Prints
Materials
Paper
$143 Sale Price
20% Off
Antique Print of a Great Hall by Campbell, 1725
Located in Langweer, NL
Antique print titled 'Section of the Great Hall of my Invention being a Cube of 40 feet'.
Section of a Great Hall. This print originates from 'Vitruvius...
Category
Antique 18th Century Prints
Materials
Paper
$228 Sale Price
20% Off
Antique Architectural Print of a New Design for Robert Walpole, England, 1725
Located in Langweer, NL
Antique print titled 'This New Design of my Invention, is most humbly inscrib'd to the Rt. Honble Robert Walpole (..)'.
Old print depicting a new de...
Category
Antique 18th Century Prints
Materials
Paper
$419 Sale Price
20% Off
You May Also Like
Plan of the Rood Loft in St George's Chapel (1790), engraving by James Basire
Located in London, GB
James Basire & Henry Emlyn
Plan and Elevation of the Rood Loft in St George's Chapel at Windsor
Engraving
47 x 55 cm
This engraving was originally published by the Society of Ant...
Category
1790s Realist Landscape Prints
Materials
Engraving
Plan et Elevation d'une Alcove, Roubo French design engraving
Located in Melbourne, Victoria
'Plan et Elevation d'une Alcove'
French copper-line engraving by Berthault after Andre Jacob Roubo (1739–1791). 18th century laid watermarked paper.
From Roubo's 'L'Art du Menuisie...
Category
Late 18th Century French School Interior Prints
Materials
Engraving
Jacques Renaud Bernard, Set of 5 Engraving of Architecture, 18th Century
Located in Beuzevillette, FR
Beautiful set of 5 engravings by Jacques Renaud Bernard representing the parade hall and the apartments of the Duchess of Orleans at the Royal Palace in Paris, architectural ensemble designed by the architect of Louis XV Pierre Contant D'Ivry. The engravings represent the architectural details of the different rooms (moldings, sculptures, furniture etc.) This set of engravings...
Category
Antique Late 18th Century French Louis XVI Picture Frames
Materials
Paper
Interior Plan - Original Etching by François Mazoit - 19th century
Located in Roma, IT
Interior Plan is an original etching realized by François Mazoit in the 19th century.
Plate-signed on the lower right.
Good conditions with diffused foxing spots.
Category
19th Century Modern Interior Prints
Materials
Etching
A page from A Complete Body Of Architecture by Isaac Ware, 1756
By Isaac Ware
Located in Kenilworth, IL
Page 8 from Issac Ware's book "A Complete Body Of Architecture, Adorned With Plans and Elevations, From Original Designs, By Isaac Ware, Esq. Of His Majesty's B...
Category
Antique 1750s British Prints
Materials
Paper
Antique French Copper Engraving - Portico Architectural Details
Located in Houston, TX
Beautifully-detailed French antique copper engraving showing the architectural details of a portico from Recueil d'Architecture, 1780.
Original ...
Category
1780s Interior Prints
Materials
Ink, Paper
More Ways To Browse
Metal Windsor
Antique Netsuke
Antique Primitive Trunk
Antique Saddle Collectors
Antique Spinners
Antique Tall Secretary Desk
Antique Walnut Wall Shelf
Antique Wood Furniture Philippines
Antique Wood King Beds
Arabian Bronze
Art Deco Mirrors With Birds
Banjo Glass
Black Cat Figurine
Blue And White Porcelain Horses
Blue Apothecary Jars
Bombay Company Furniture
Bombay Company
Brass Bed Headboard And Footboard
