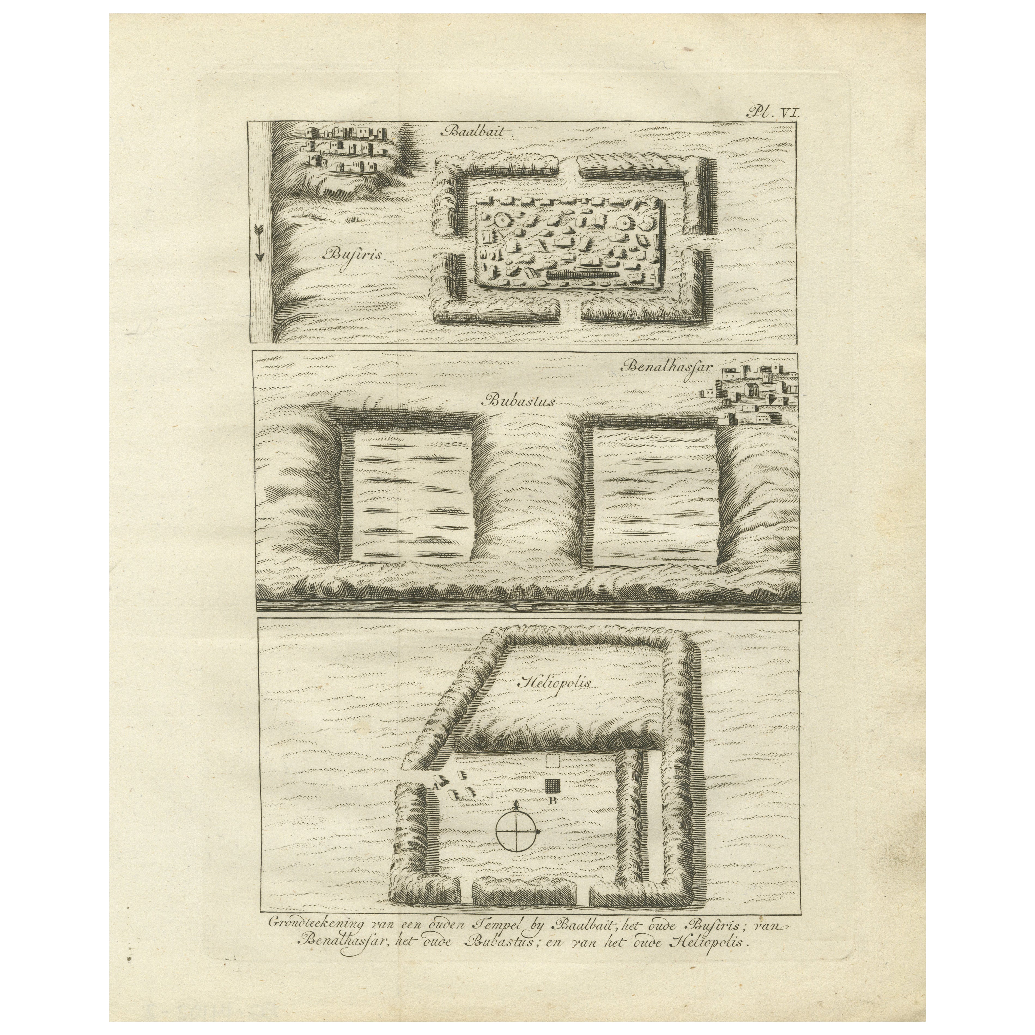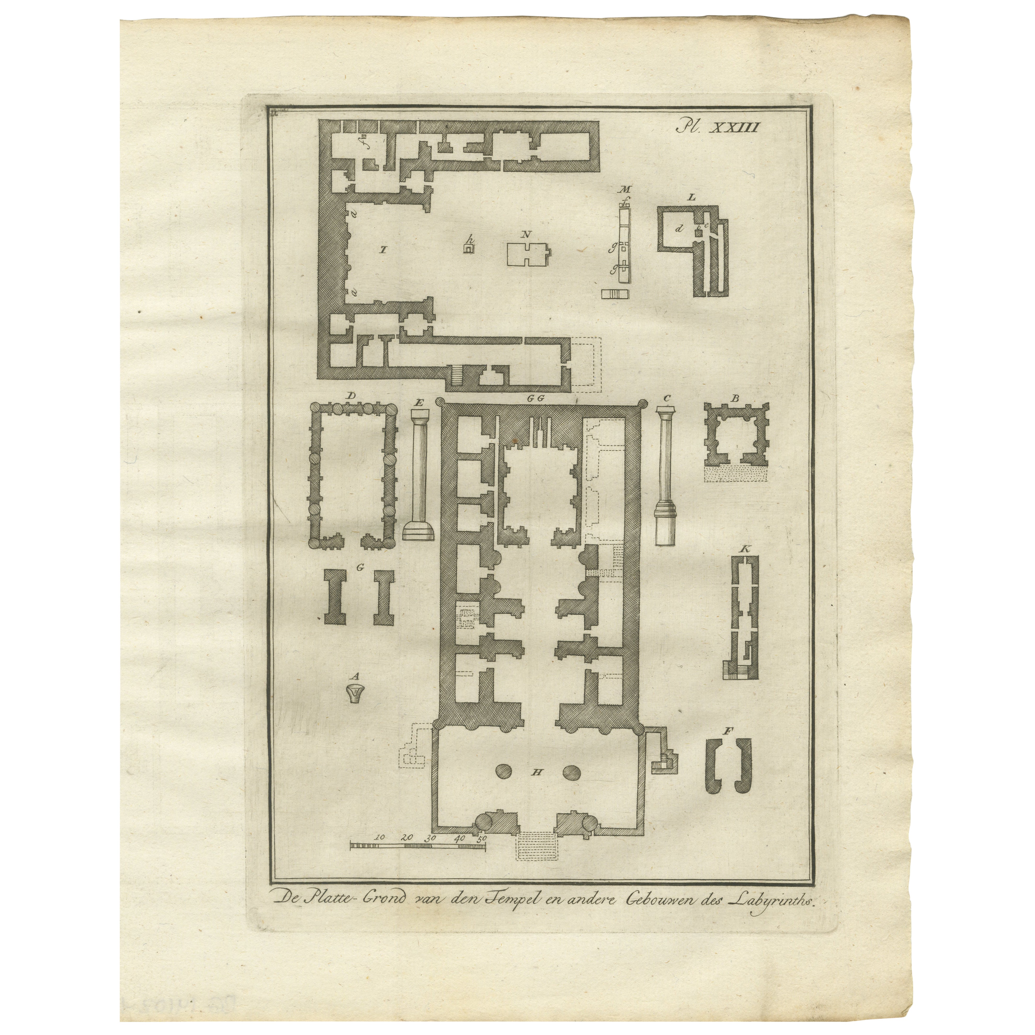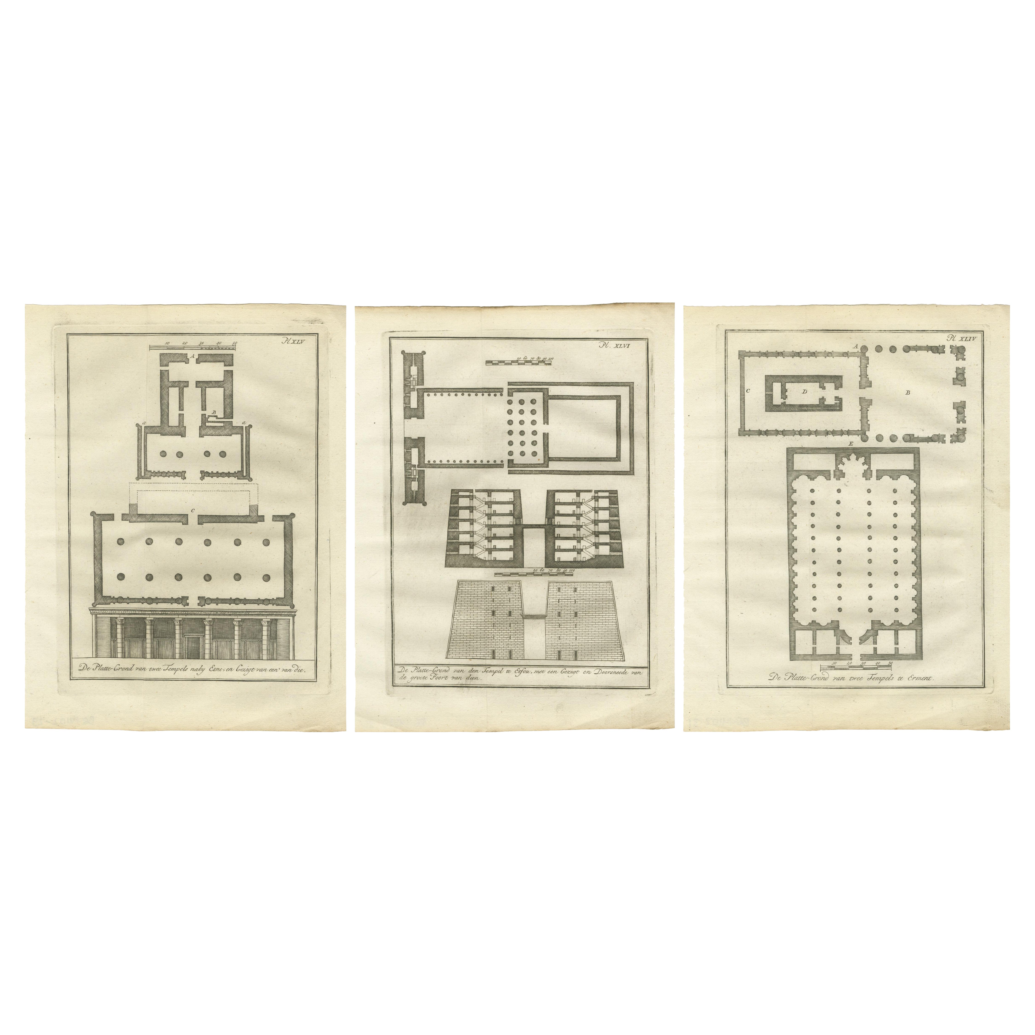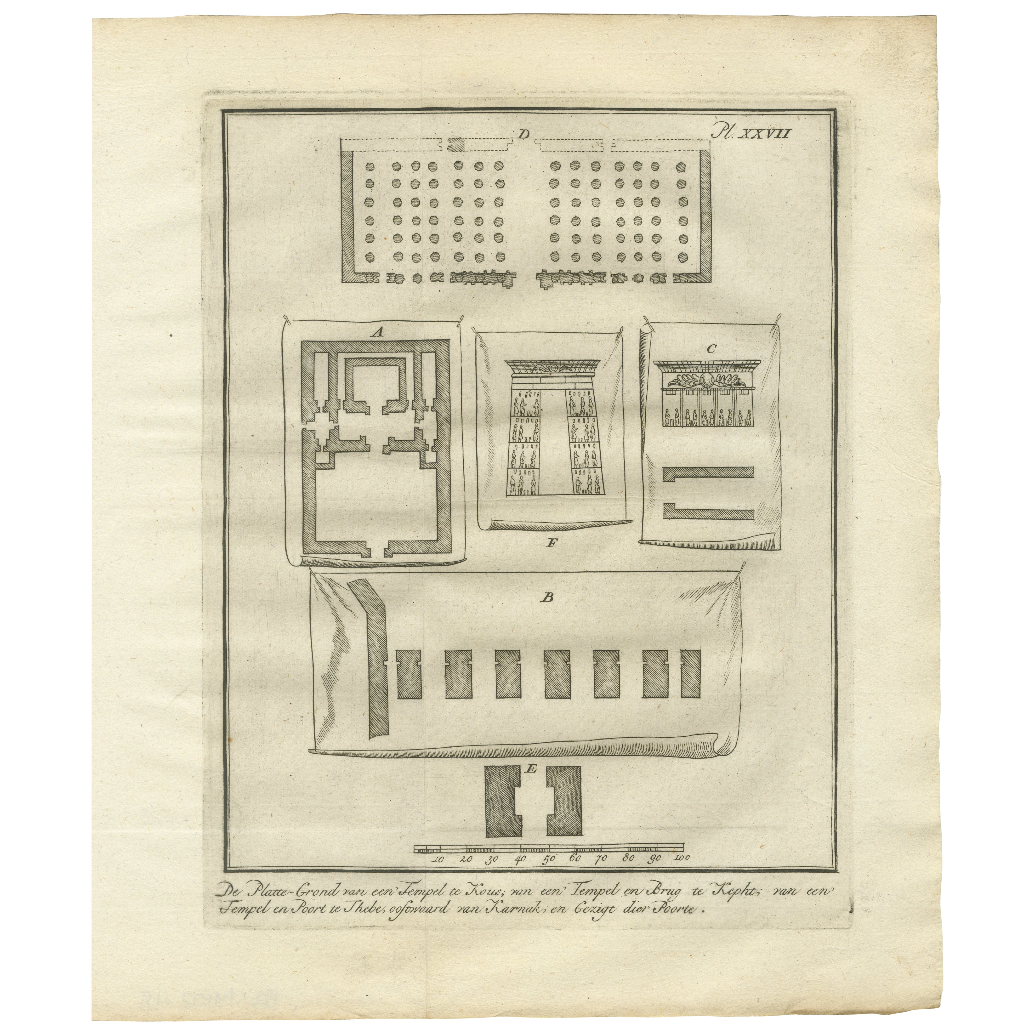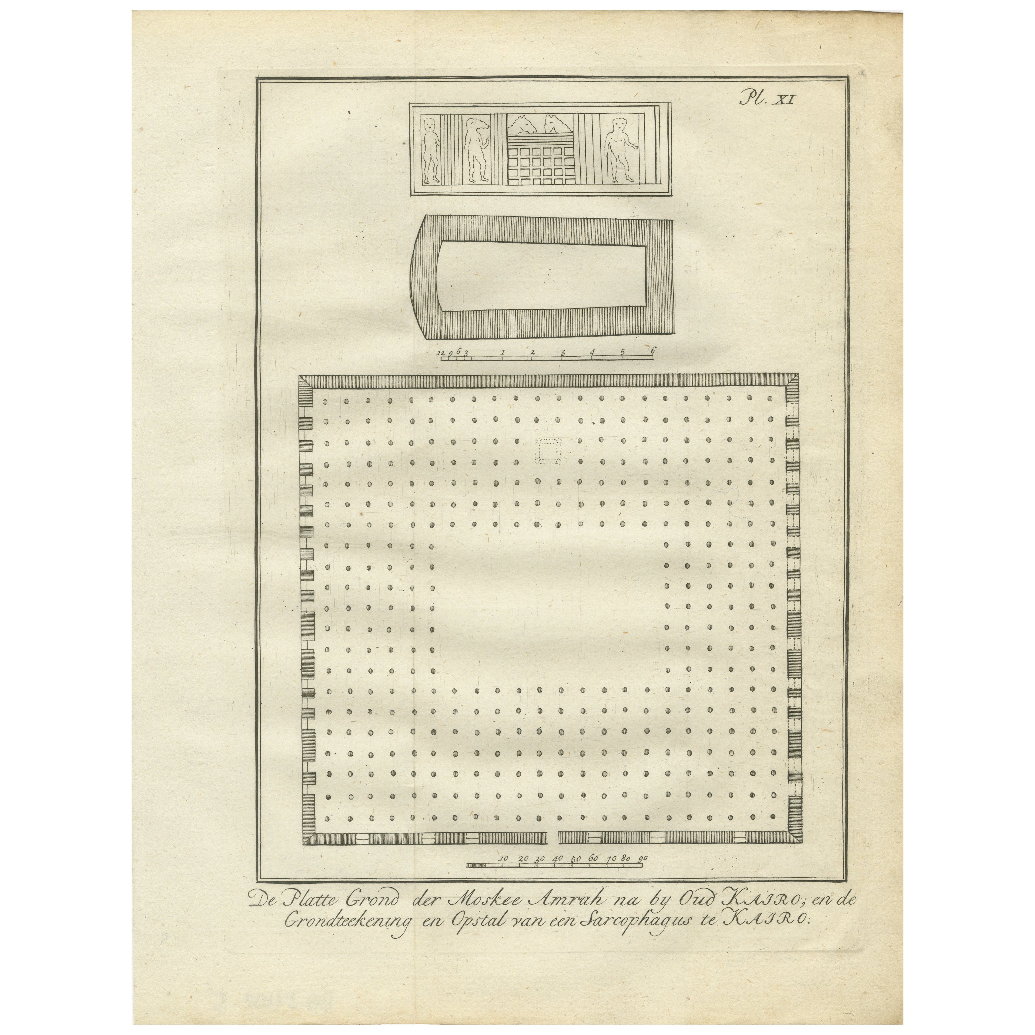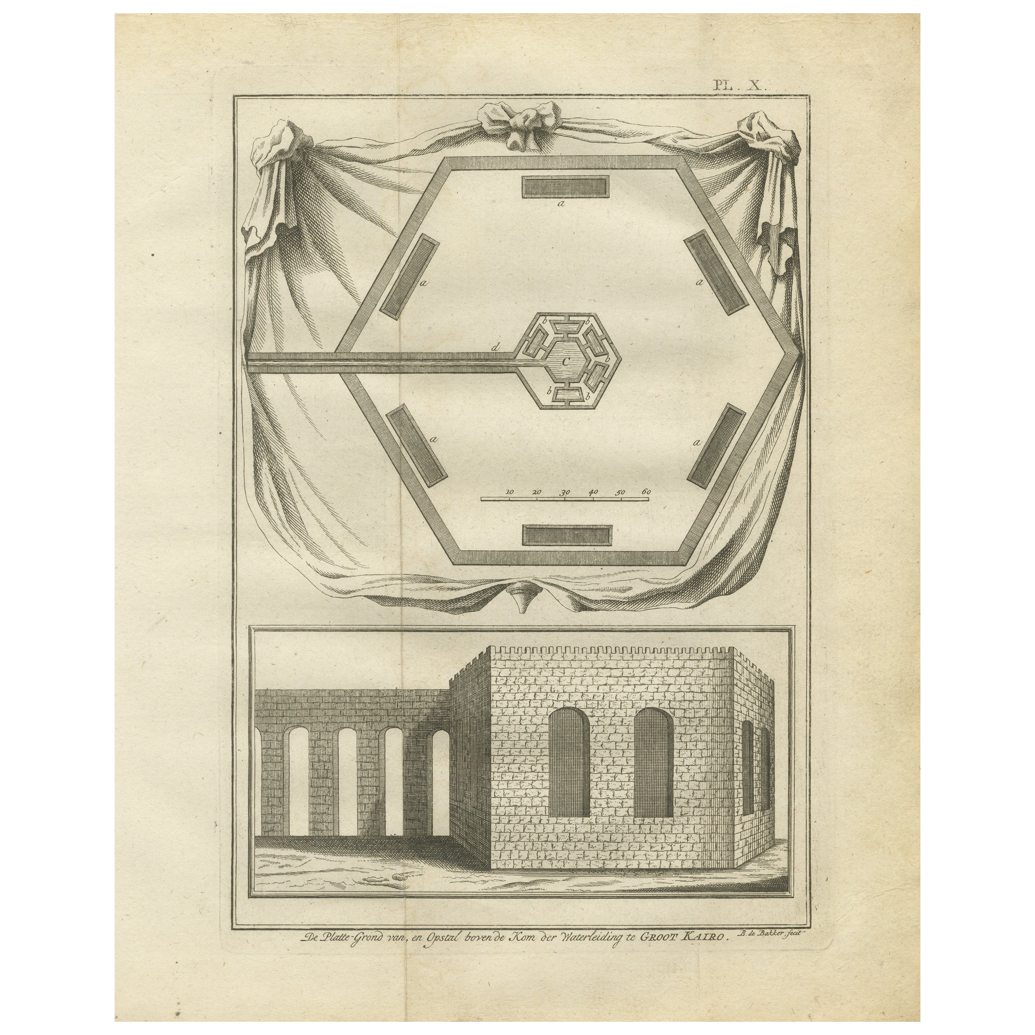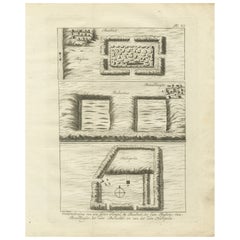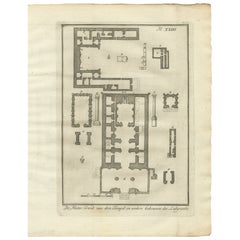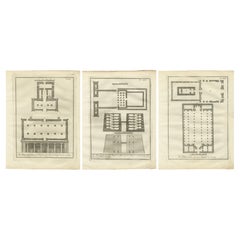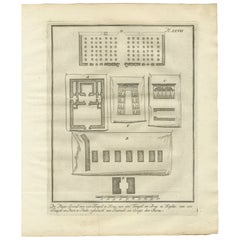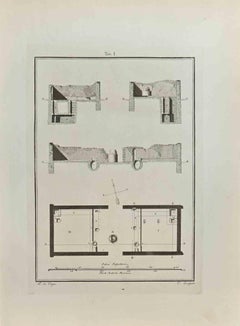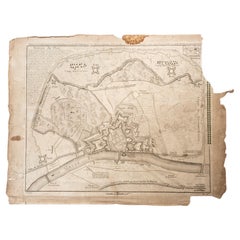Items Similar to Roman Fortress, Old Cairo and Ancient Granary Plans – Egypt Engraving, 1776
Want more images or videos?
Request additional images or videos from the seller
1 of 10
Roman Fortress, Old Cairo and Ancient Granary Plans – Egypt Engraving, 1776
$283.55
£212.54
€240
CA$389.55
A$434.89
CHF 227.88
MX$5,323.52
NOK 2,894.05
SEK 2,728.72
DKK 1,826.97
About the Item
Roman Fortress, Old Cairo, and Ancient Granary Plans – Egypt Engraving, 1776
Description:
This original 1776 architectural engraving presents detailed plans and an elevation of a Roman fortress in Old Cairo, Egypt, along with diagrams of an ancient granary and associated structures. Marked as Plate IX, the engraving comes from the Dutch edition of the influential travel narrative by English clergyman and explorer Richard Pococke, who was among the first to document Middle Eastern antiquities in such depth.
At the upper left, the plan labeled D illustrates a Roman military castrum with solid perimeter walls and internal chambers. To the right, figure A features a long rectangular structure with evenly spaced columns or arches, possibly a hall or storage space. The central diagram, figure C, depicts a circular granary divided into evenly spaced wedge-shaped storage sections, likely used for grain preservation. At the bottom, the elevation labeled B provides a view of the fortress exterior, showing high defensive walls with large round towers and a central gate, characteristic of Roman military architecture in the provinces.
This engraving is part of the volume titled *Beschryving van het Oosten en van eenige andere landen* (Description of the East and Some Other Lands), translated from English and annotated by Ernst Willem Cramerus. The edition was published in 1776 in Utrecht, Rotterdam, and Amsterdam, and was accompanied by a preface from Rutger Schutte, a preacher in Amsterdam. Pococke’s work contributed significantly to the Western understanding of ancient Egypt and was widely referenced by scholars, historians, and early archaeologists.
The structures shown here reflect the Roman presence in Egypt and the importance of fortified settlements and storage facilities in the administration and sustenance of the empire.
Condition report:
Very good condition with general age-related toning. Slight foxing at the right edge. Strong plate mark and clear impression. Blank on verso. Folding lines as issued.
Framing tips:
This piece is well suited to a black, dark walnut, or antique gold frame with a wide cream or light grey mat. The architectural layout and symmetrical structure will look particularly striking in a formal or scholarly setting.
Technique: Engraving
Maker: Unknown engraver after Richard Pococke, Netherlands, 1776
- Dimensions:Height: 10.75 in (27.3 cm)Width: 9.85 in (25 cm)Depth: 0.01 in (0.2 mm)
- Materials and Techniques:Paper,Engraved
- Place of Origin:
- Period:
- Date of Manufacture:1776
- Condition:Very good condition with general age-related toning. Slight foxing at the right edge. Strong plate mark and clear impression. Blank on verso. Folding lines as issued.
- Seller Location:Langweer, NL
- Reference Number:Seller: BG-14102-31stDibs: LU3054346041662
About the Seller
5.0
Recognized Seller
These prestigious sellers are industry leaders and represent the highest echelon for item quality and design.
Platinum Seller
Premium sellers with a 4.7+ rating and 24-hour response times
Established in 2009
1stDibs seller since 2017
2,513 sales on 1stDibs
Typical response time: <1 hour
- ShippingRetrieving quote...Shipping from: Langweer, Netherlands
- Return Policy
Authenticity Guarantee
In the unlikely event there’s an issue with an item’s authenticity, contact us within 1 year for a full refund. DetailsMoney-Back Guarantee
If your item is not as described, is damaged in transit, or does not arrive, contact us within 7 days for a full refund. Details24-Hour Cancellation
You have a 24-hour grace period in which to reconsider your purchase, with no questions asked.Vetted Professional Sellers
Our world-class sellers must adhere to strict standards for service and quality, maintaining the integrity of our listings.Price-Match Guarantee
If you find that a seller listed the same item for a lower price elsewhere, we’ll match it.Trusted Global Delivery
Our best-in-class carrier network provides specialized shipping options worldwide, including custom delivery.More From This Seller
View AllAncient Temple and Ruin Plans – Egypt, Baalbek, Bubastus, Heliopolis 1776
Located in Langweer, NL
Title: Temple and Ruins Plans Egypt Baalbait Bubastus Heliopolis 1776
Description:
This original engraving from 1776 illustrates schematic plans of ancient Egyptian temple sites and...
Category
Antique Late 18th Century Dutch Prints
Materials
Paper
Temple and Buildings of the Labyrinth, Hawara – Floor Plan Engraving, Egypt 1776
Located in Langweer, NL
Title: Temple and Buildings of the Labyrinth at Hawara – Floor Plan Engraving, Egypt 1776
Description:
This 1776 architectural engraving presents a detailed floor plan of the legend...
Category
Antique Late 18th Century Dutch Prints
Materials
Paper
Ancient Egyptian Temple Plans – Edfu, Erment, Esna & Thebes, c.1776 Engravings
Located in Langweer, NL
Ancient Egyptian Temple Plans – Edfu, Erment, Esna & Thebes, c.1776 Engravings
This finely detailed set of three architectural engravings illustrates the floor plans and elevations ...
Category
Antique Late 18th Century Dutch Prints
Materials
Paper
Temples at El-Khuz and Karnak with Columned Halls and Gateways – Egypt 1776
Located in Langweer, NL
Title: Temples at El-Khuz and Karnak with Columned Halls and Gateways – Egypt 1776
Description:
This 1776 architectural engraving features floor plans and elevations of several anci...
Category
Antique Late 18th Century Dutch Prints
Materials
Paper
Mosque of Amr, Old Cairo & Sarcophagus Design – Architectural Print, Egypt 1776
Located in Langweer, NL
Title: Mosque of Amr, Old Cairo, and Sarcophagus Design – Architectural Engraving, Egypt 1776
Description:
This antique architectural engraving from 1776 features a detailed plan of...
Category
Antique Late 18th Century Dutch Prints
Materials
Paper
Waterworks Structure and Plan in Grand Cairo – Aqueduct System, Egypt 1776
Located in Langweer, NL
Waterworks Structure and Plan in Grand Cairo – Aqueduct System, Egypt 1776
Description:
This original architectural engraving from 1776 illustrates the ground plan and elevation of ...
Category
Antique Late 18th Century Dutch Prints
Materials
Paper
You May Also Like
Architectural Roman Map - Etching by Vincenzo Scarpati - 18th Century
Located in Roma, IT
Architectural Roman Map from "Antiquities of Herculaneum" is an etching on paper realized by Vincenzo Scarpati in the 18th Century.
Signed on the plate.
Go...
Category
18th Century Old Masters Figurative Prints
Materials
Etching
17th-18th Century Siege of Graves Mapping Engraving By Willian III
Located in Kingston, NY
RARE French 17th-18th Century Enhanced Siege of Graves Mapping Engraving BY William III, also widely known as William of Orange,
The Siege of Grave in Dutch Brabant started by Monsie...
Category
Antique 17th Century French Prints
Materials
Paper
Antique Architectural Engraving - Santo Spirito Palace
By Giovanni Giacomo de Rossi
Located in Houston, TX
Antique Architectural engraving of the floor plan of the Santo Spirito Palace located in Florence, Italy by Italian, Giacomo Rossi, 16...
Category
18th Century and Earlier Interior Prints
Materials
Ink, Paper
Antique Architectural Engraving - Asti Palace
By Giovanni Giacomo de Rossi
Located in Houston, TX
Over 350 year old antique architectural engraving of the floor plan of the Asti Palace located in Italy by Italian Giacomo Rossi, 1650...
Category
18th Century and Earlier Interior Prints
Materials
Paper, Ink
$250 Sale Price
44% Off
Map of Palace of Diocletian- Lithograph - 1862
Located in Roma, IT
Uses and Customs - Map of Diocletian's Palace is a lithograph on paper realized in 1862.
The artwork belongs to the Suite Uses and customs of all the peoples of the universe: " Hist...
Category
1860s Modern Figurative Prints
Materials
Lithograph
Original Antique Print of Cairo, Egypt. Dated 1809
Located in St Annes, Lancashire
Wonderful image of Cairo
Fine copper-plate engraving
Published by Sherwood & Co.
Dated 1809
Unframed.
Free shipping
Category
Antique Early 1800s English Moorish Prints
Materials
Paper
