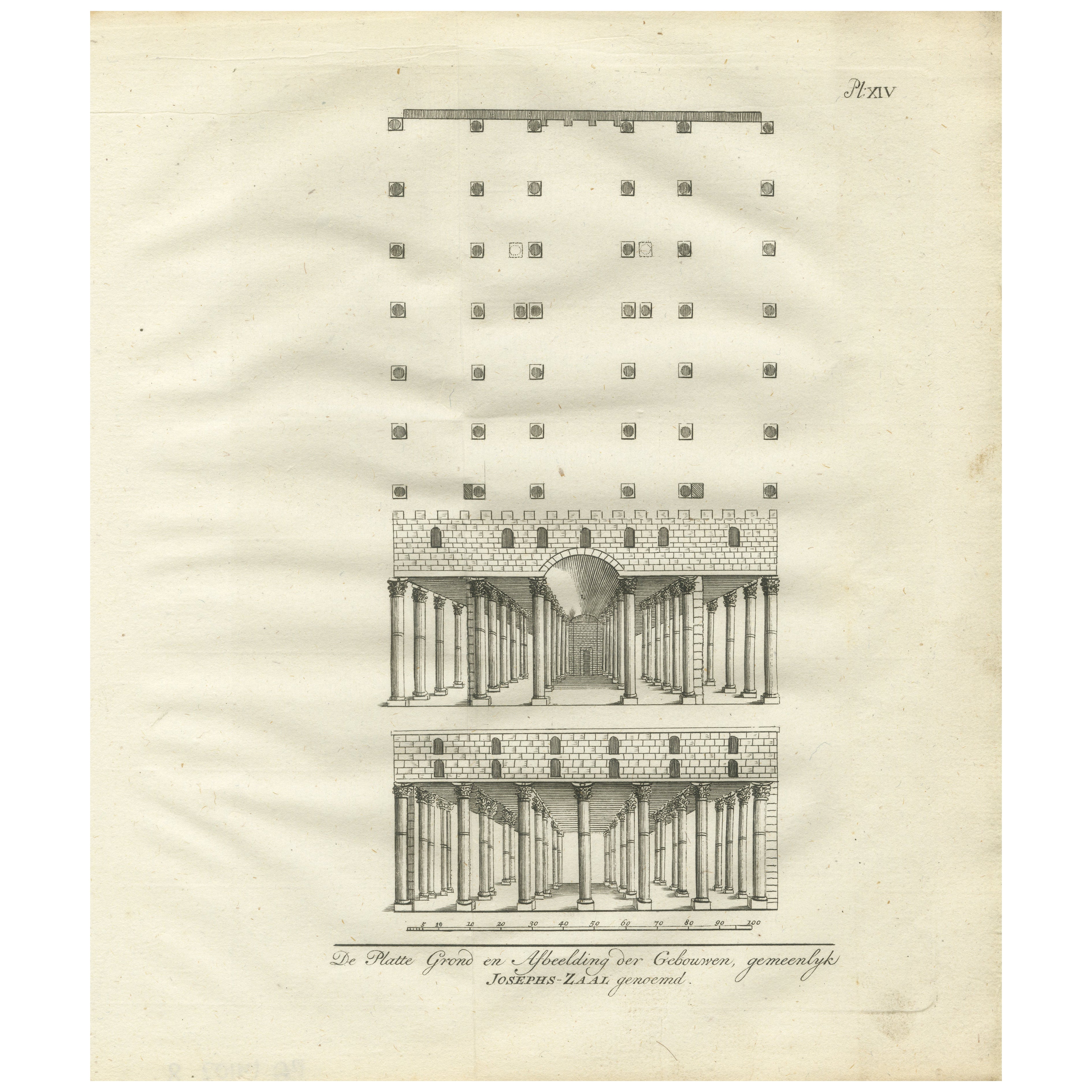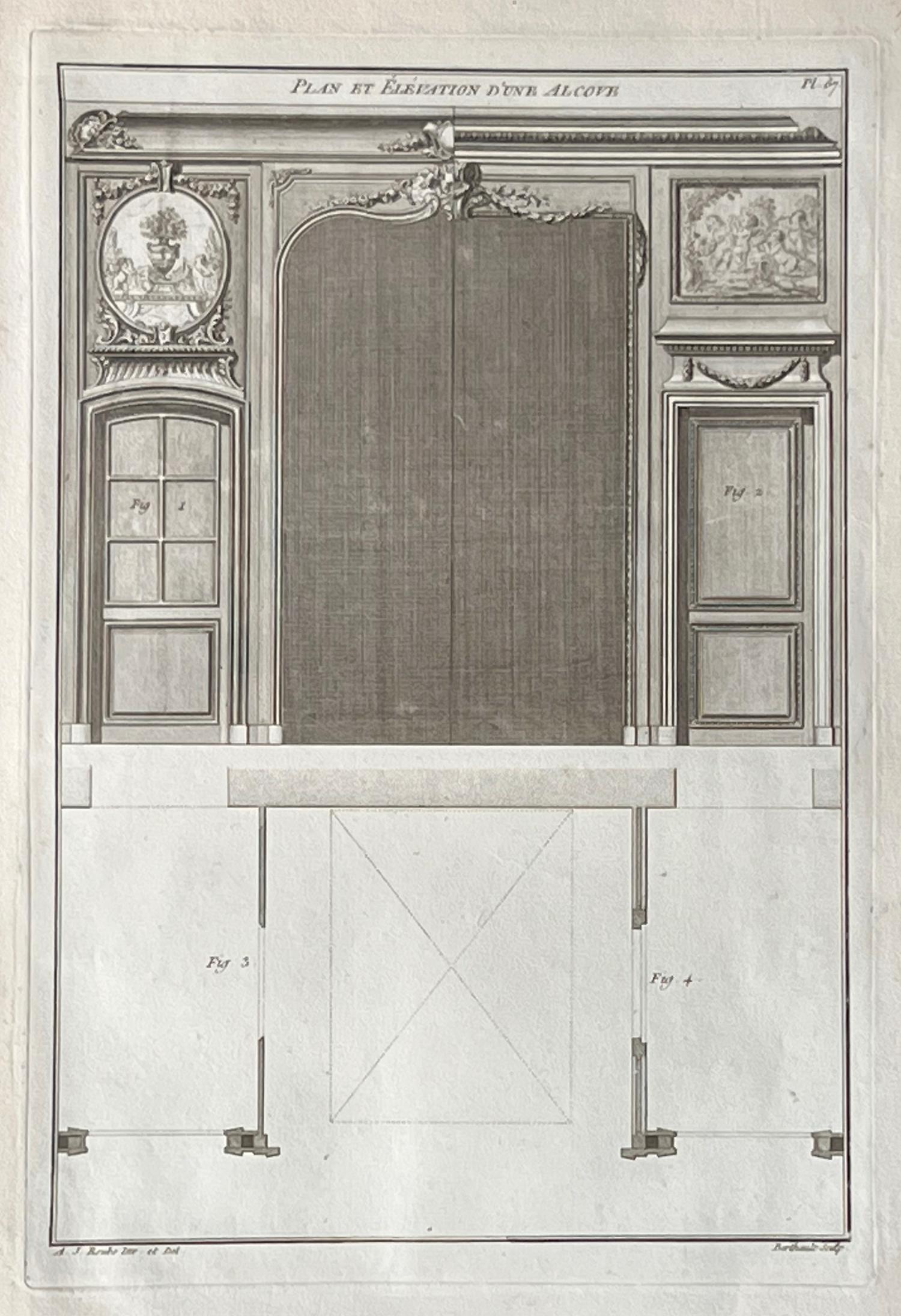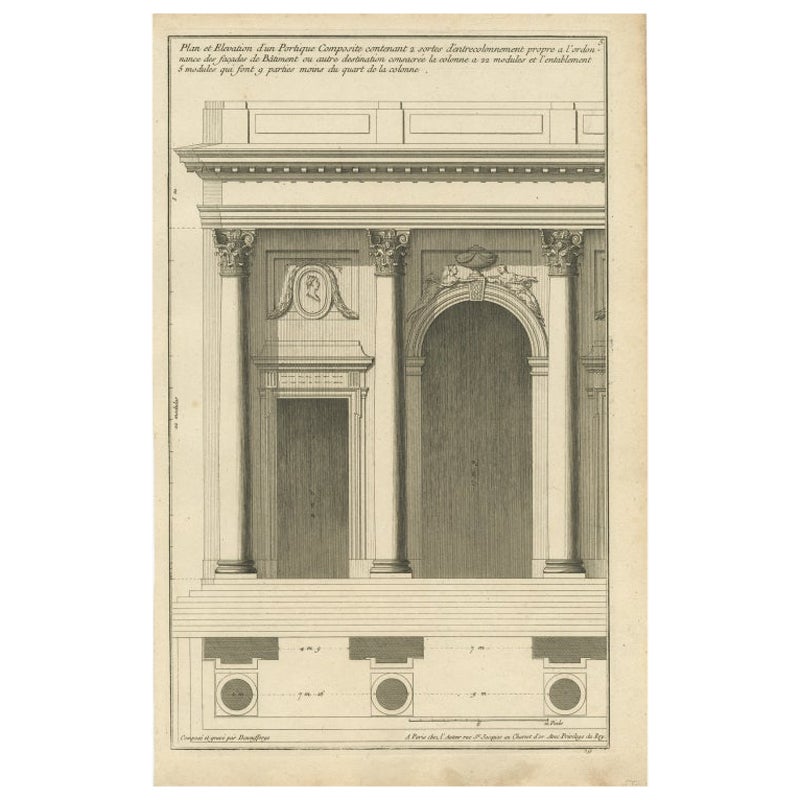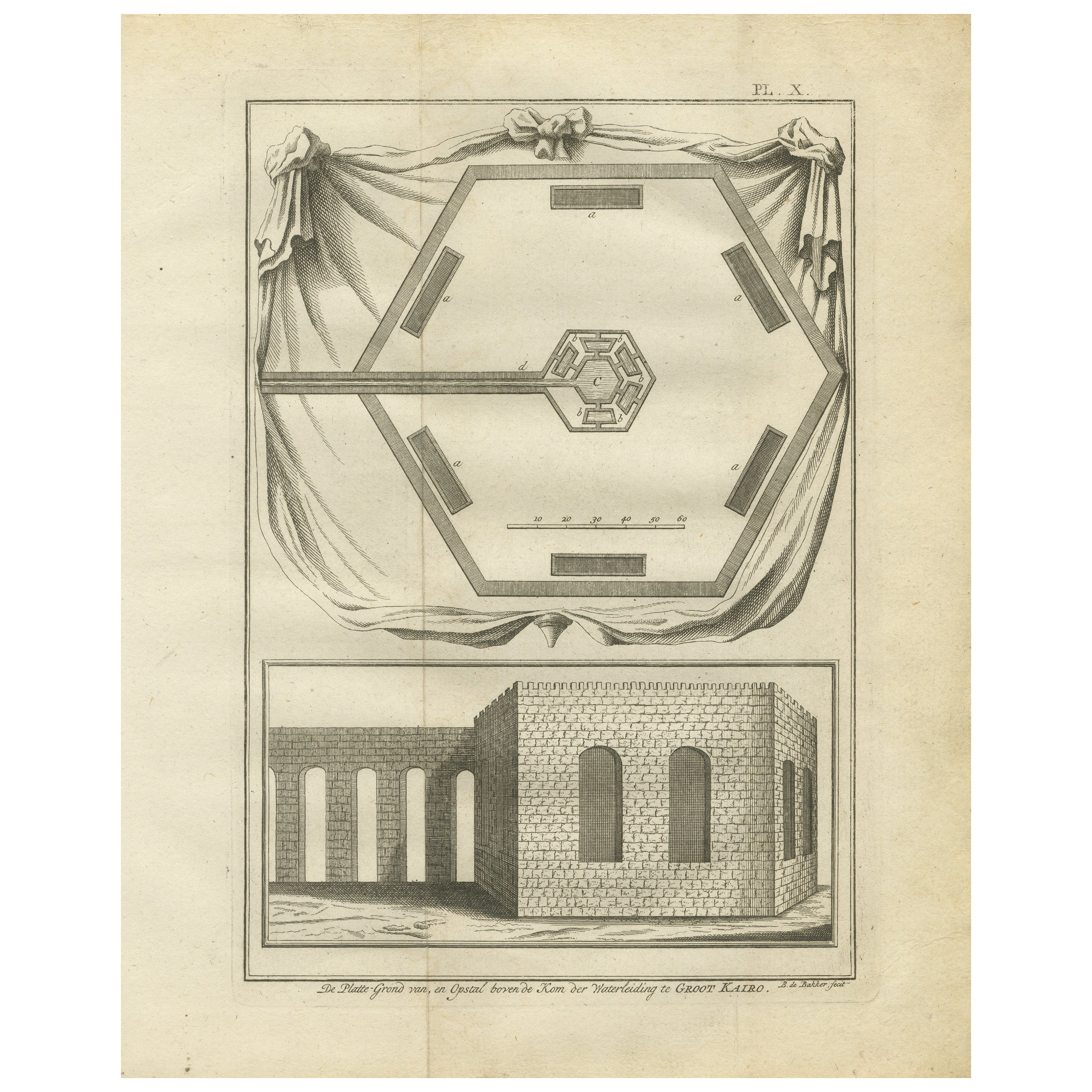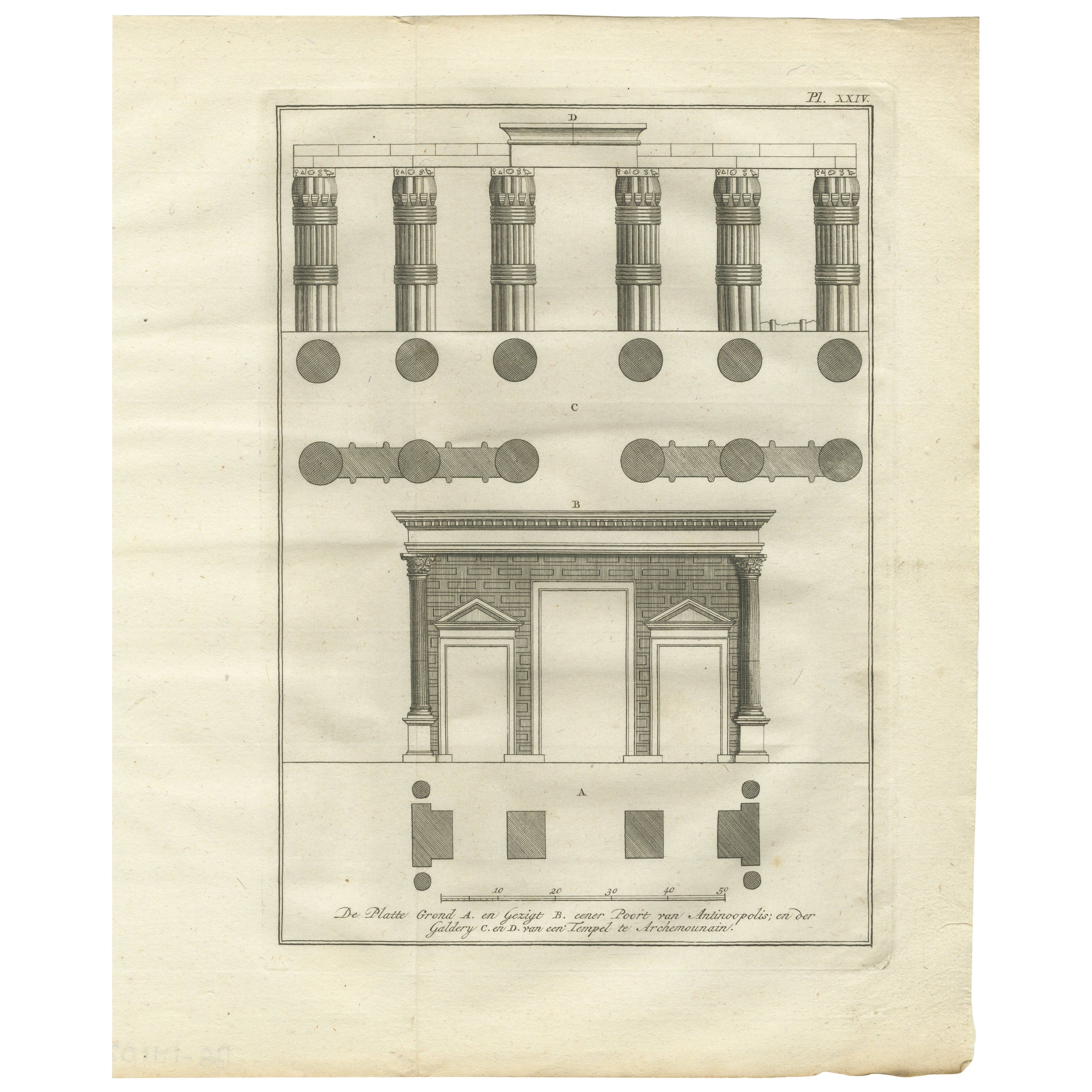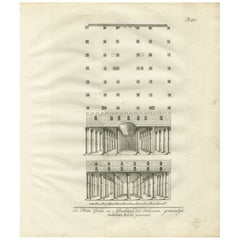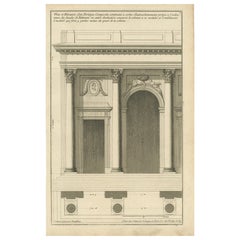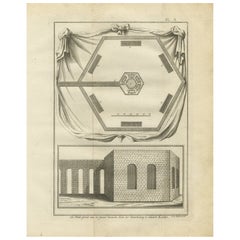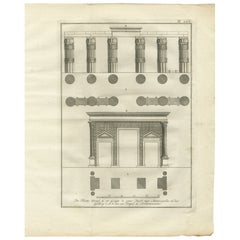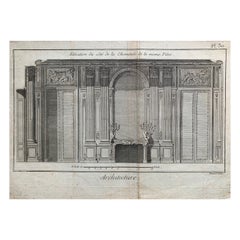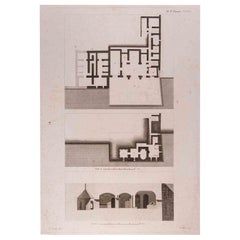Items Similar to Rood Loft St George’s Chapel Windsor – Antique Architectural Engraving, 1789
Video Loading
Want more images or videos?
Request additional images or videos from the seller
1 of 13
Rood Loft St George’s Chapel Windsor – Antique Architectural Engraving, 1789
$185.32
$231.6620% Off
£137.77
£172.2120% Off
€156
€19520% Off
CA$254.92
CA$318.6520% Off
A$283.98
A$354.9720% Off
CHF 149.79
CHF 187.2420% Off
MX$3,443.34
MX$4,304.1720% Off
NOK 1,905.60
NOK 2,38220% Off
SEK 1,775.19
SEK 2,218.9920% Off
DKK 1,188.21
DKK 1,485.2620% Off
About the Item
Plan & Elevation of Rood Loft – Antique Engraving of St George’s Chapel, Windsor, 1789
This finely executed antique engraving presents the plan and elevation of the Rood Loft in St George’s Chapel at Windsor Castle, as it appeared before being dismantled on February 5, 1789. The composition captures both architectural form and decorative detail, showcasing the elegant Gothic tracery, pointed arches, and ornamental medallions that adorned the loft. The symmetrical design is flanked by tall clustered columns, with intricate carvings visible in the spandrels. Below, two heraldic roundels appear, along with detailed plan views of the supporting piers.
Engraved by James Basire (1730–1802), a prominent English engraver celebrated for his precise architectural and antiquarian works, this plate is based on a design by Henry Emlyn (c.1729–1815), the architect and antiquary responsible for significant restoration work at Windsor. The engraving reflects the late 18th-century passion for documenting historic ecclesiastical architecture, particularly as Gothic Revival taste began to influence British design.
The Rood Loft, a significant liturgical feature separating the nave from the choir, was once a richly decorated focal point of the chapel’s interior. This print not only records its appearance but also serves as a valuable historical record of a vanished element of one of England’s most important royal chapels. Collectors of ecclesiastical architecture, Windsor history, or Georgian-era engravings will appreciate its combination of historical accuracy and refined engraving technique.
Condition: Very good impression with age-related toning, some foxing in the margins and a central fold, as issued. Plate mark clearly visible, strong paper.
Framing tips: A dark wood or black frame paired with a soft cream or stone-colored mat will complement the engraving’s fine lines and historic character, allowing the architectural detail to stand out.
Overall size: 71 x 57 cm.
Image size: 0.001 x 54 x 46 cm.
- Dimensions:Height: 22.45 in (57 cm)Width: 27.96 in (71 cm)Depth: 0 in (0.01 mm)
- Materials and Techniques:Paper,Engraved
- Place of Origin:
- Period:
- Date of Manufacture:1789
- Condition:Very good impression with age-related toning, some foxing in the margins and a central fold, as issued. Plate mark clearly visible, strong paper.
- Seller Location:Langweer, NL
- Reference Number:Seller: BGI-000071stDibs: LU3054327435222
About the Seller
5.0
Recognized Seller
These prestigious sellers are industry leaders and represent the highest echelon for item quality and design.
Platinum Seller
Premium sellers with a 4.7+ rating and 24-hour response times
Established in 2009
1stDibs seller since 2017
2,567 sales on 1stDibs
Typical response time: <1 hour
- ShippingRetrieving quote...Shipping from: Langweer, Netherlands
- Return Policy
Authenticity Guarantee
In the unlikely event there’s an issue with an item’s authenticity, contact us within 1 year for a full refund. DetailsMoney-Back Guarantee
If your item is not as described, is damaged in transit, or does not arrive, contact us within 7 days for a full refund. Details24-Hour Cancellation
You have a 24-hour grace period in which to reconsider your purchase, with no questions asked.Vetted Professional Sellers
Our world-class sellers must adhere to strict standards for service and quality, maintaining the integrity of our listings.Price-Match Guarantee
If you find that a seller listed the same item for a lower price elsewhere, we’ll match it.Trusted Global Delivery
Our best-in-class carrier network provides specialized shipping options worldwide, including custom delivery.More From This Seller
View AllHall of Joseph’s Granaries in Egypt – Floor Plan and Elevation Engraving, 1776
Located in Langweer, NL
Hall of Joseph’s Granaries in Egypt – Floor Plan and Elevation Engraving, 1776
Description:
This antique architectural engraving from 1776 shows the floor plan and structural elevat...
Category
Antique Late 18th Century Dutch Prints
Materials
Paper
Antique Architecture Print of a Composite Portico by Neufforge, c.1770
Located in Langweer, NL
Antique print titled 'Plan et Elevation d'un Portique Composite (..)'. Old print showing the design of a Composite portico. This print originates from 'Recueil Élémentaire d?Architec...
Category
Antique 18th Century Prints
Materials
Paper
Waterworks Structure and Plan in Grand Cairo – Aqueduct System, Egypt 1776
Located in Langweer, NL
Waterworks Structure and Plan in Grand Cairo – Aqueduct System, Egypt 1776
Description:
This original architectural engraving from 1776 illustrates the ground plan and elevation of ...
Category
Antique Late 18th Century Dutch Prints
Materials
Paper
Temple Portico and Columns at Antinoöpolis – Architectural Engraving, 1776
Located in Langweer, NL
Title: Temple Portico and Columns at Antinoöpolis – Architectural Engraving, 1776
Description:
This 1776 architectural engraving presents detailed plans and elevations of classical ...
Category
Antique Late 18th Century Dutch Prints
Materials
Paper
Untitled Print Lincoln Cathedral ii, Basire, 1791
Located in Langweer, NL
Antique print depicting the Lincoln Cathedral, or the Cathedral Church of the Blessed Virgin Mary of Lincoln. Artists and Engravers: Made by J. Basir...
Category
Antique 18th Century Prints
Materials
Paper
$142 Sale Price
20% Off
Pl. 8 Antique Plan of the House of Mr. Morel by Le Rouge, c.1785
Located in Langweer, NL
Antique print titled 'Plan de la Maison de Ville et de Campagne de Mr. Morel'. Copper engraving showing a plan of the house of Mr. Morel. This print originates from 'Jardins Anglo-Ch...
Category
Antique 18th Century Prints
Materials
Paper
You May Also Like
Plan of the Rood Loft in St George's Chapel (1790), engraving by James Basire
Located in London, GB
James Basire & Henry Emlyn
Plan and Elevation of the Rood Loft in St George's Chapel at Windsor
Engraving
47 x 55 cm
This engraving was originally published by the Society of Ant...
Category
1790s Realist Landscape Prints
Materials
Engraving
Plan et Elevation d'une Alcove, Roubo French design engraving
Located in Melbourne, Victoria
'Plan et Elevation d'une Alcove'
French copper-line engraving by Berthault after Andre Jacob Roubo (1739–1791). 18th century laid watermarked paper.
From Roubo's 'L'Art du Menuisie...
Category
Late 18th Century French School Interior Prints
Materials
Engraving
Jacques Renaud Bernard, Set of 5 Engraving of Architecture, 18th Century
Located in Beuzevillette, FR
Beautiful set of 5 engravings by Jacques Renaud Bernard representing the parade hall and the apartments of the Duchess of Orleans at the Royal Palace in Paris, architectural ensemble designed by the architect of Louis XV Pierre Contant D'Ivry. The engravings represent the architectural details of the different rooms (moldings, sculptures, furniture etc.) This set of engravings...
Category
Antique Late 18th Century French Louis XVI Picture Frames
Materials
Paper
Interior Plan - Original Etching by François Mazoit - 19th century
Located in Roma, IT
Interior Plan is an original etching realized by François Mazoit in the 19th century.
Plate-signed on the lower right.
Good conditions with diffused foxing spots.
Category
19th Century Modern Interior Prints
Materials
Etching
A page from A Complete Body Of Architecture by Isaac Ware, 1756
By Isaac Ware
Located in Kenilworth, IL
Page 8 from Issac Ware's book "A Complete Body Of Architecture, Adorned With Plans and Elevations, From Original Designs, By Isaac Ware, Esq. Of His Majesty's B...
Category
Antique 1750s British Prints
Materials
Paper
Antique French Copper Engraving - Portico Architectural Details
Located in Houston, TX
Beautifully-detailed French antique copper engraving showing the architectural details of a portico from Recueil d'Architecture, 1780.
Original ...
Category
1780s Interior Prints
Materials
Paper, Ink
More Ways To Browse
Metal Windsor
Antique Netsuke
Antique Primitive Trunk
Antique Saddle Collectors
Antique Spinners
Antique Tall Secretary Desk
Antique Walnut Wall Shelf
Antique Wood Furniture Philippines
Antique Wood King Beds
Arabian Bronze
Art Deco Mirrors With Birds
Banjo Glass
Black Cat Figurine
Blue And White Porcelain Horses
Blue Apothecary Jars
Bombay Company Furniture
Bombay Company
Brass Bed Headboard And Footboard
